$1,149,000
Available - For Sale
Listing ID: W12111879
73 Buttonwood Aven , Toronto, M6M 2H9, Toronto
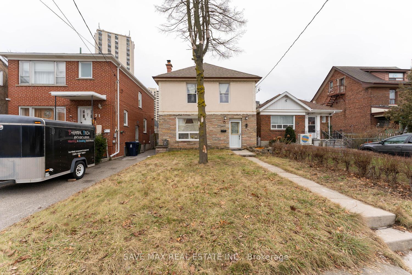
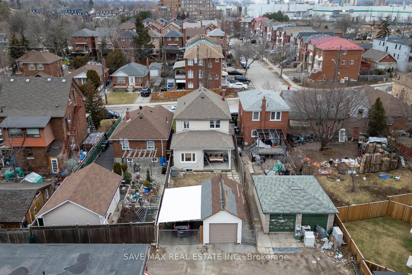
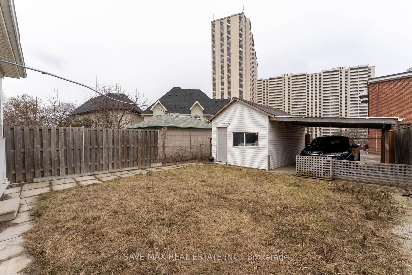
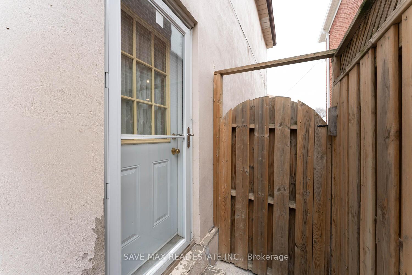
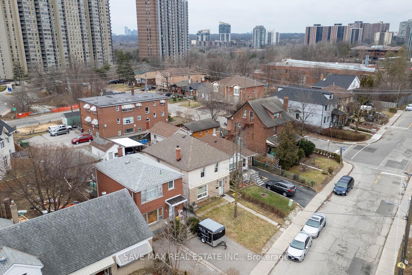

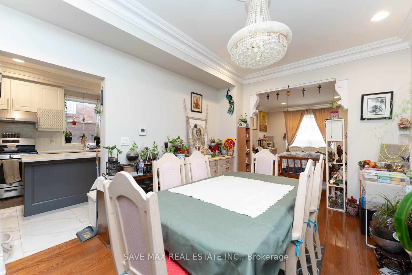
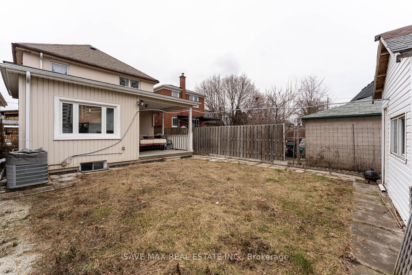
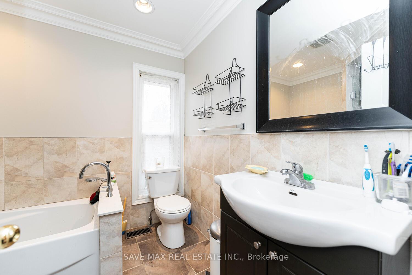
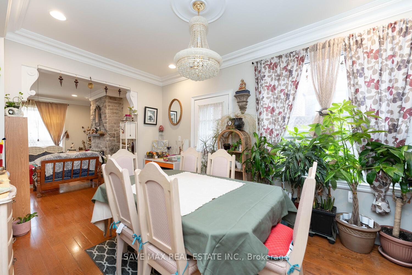
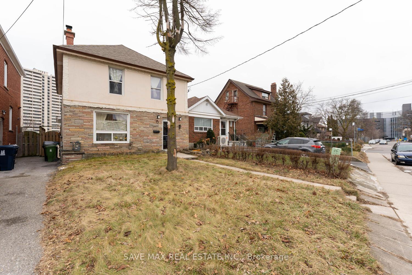
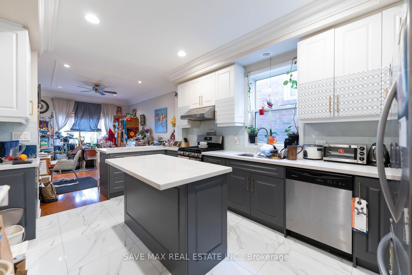
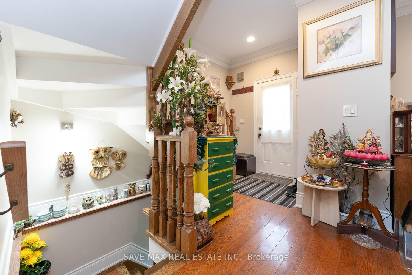
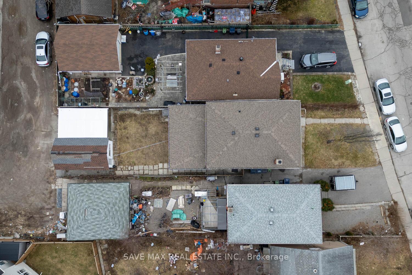
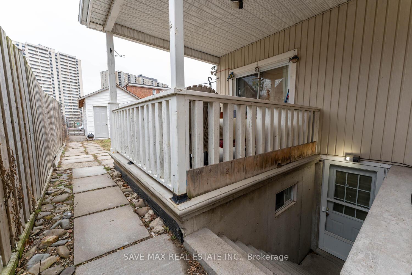
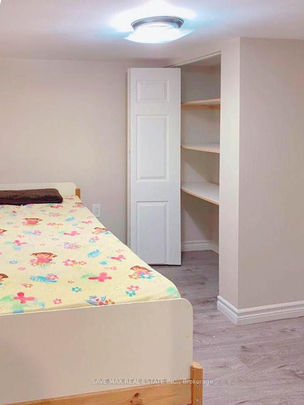
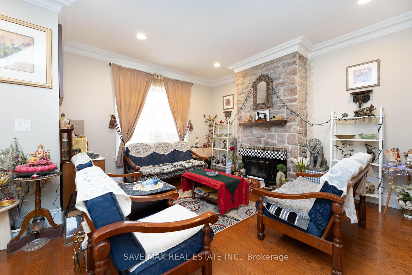
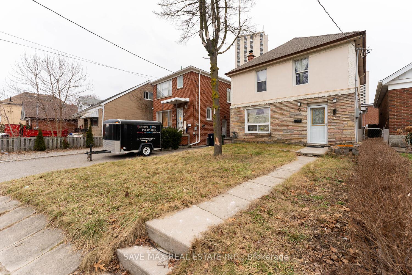
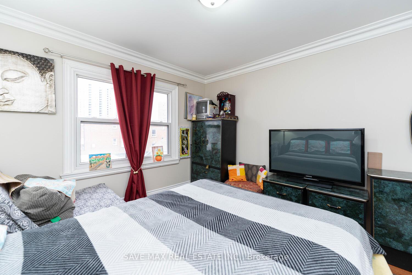
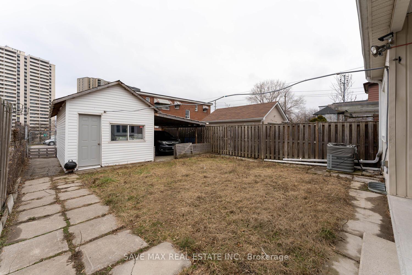
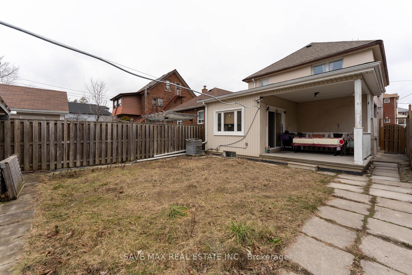
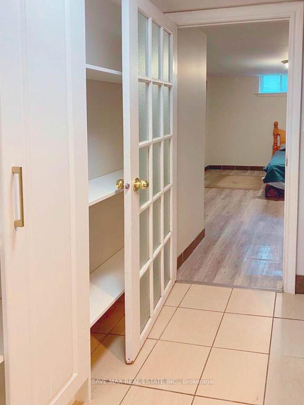
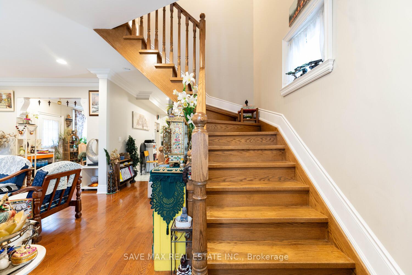
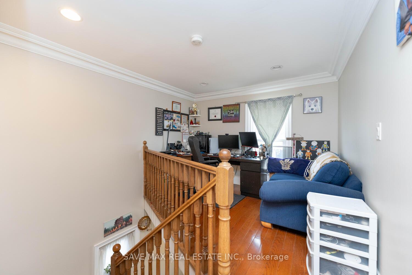
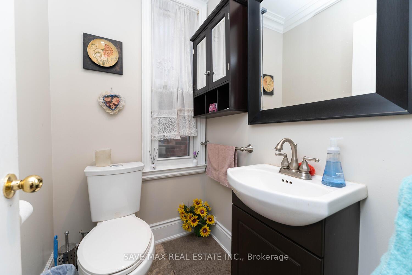
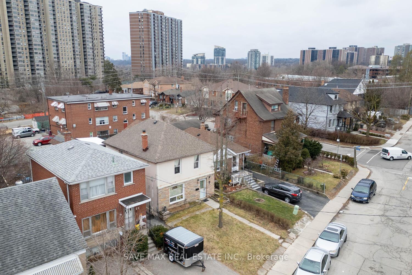
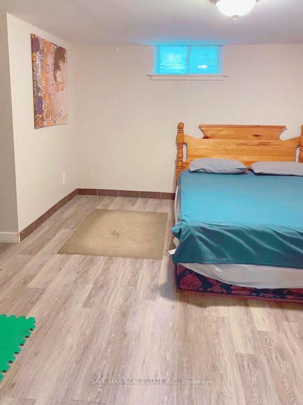
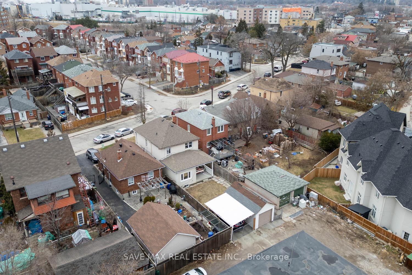
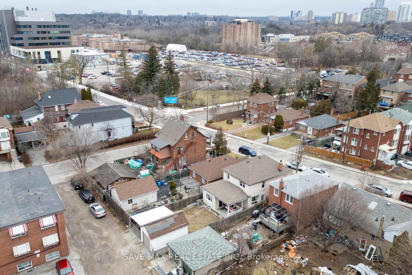





























| Absolute Showstopper Beautiful 3 Bedroom Plus 1 Bedroom Finished Basement With 2.5 Bath 2 Storey Detached Home In One Of Demanding Neighborhood In Mount Dennis In Toronto, This Detached Home Approximate 2653 Square Feet Living Space, Offer Sep Living Room & Dining Room, Upgraded Kitchen With S/S Appliances/Granite Counter Combined With Breakfast, W/O To Private Deck Backyard, Smooth Ceiling-Crown Moulding, Hardwood Flooring And Portlights Thru/Out, Second Floor Offer 3 Good Size Room With Closet, Good Size Study Area On Second Floor, 1 Bedroom Finished Basement W Family Room & Office With Sep Ent, Space For 2 Cars, Easy Access To Park/Trails/Golf Course, School, Transit & Weston Go/Up Express Station To Downtown Toronto/Pearson. Minutes To Hwy 401 & 400, Shops/Dining At Stockyard Village & New Development. |
| Price | $1,149,000 |
| Taxes: | $4070.93 |
| Occupancy: | Owner |
| Address: | 73 Buttonwood Aven , Toronto, M6M 2H9, Toronto |
| Directions/Cross Streets: | Jane And Weston |
| Rooms: | 5 |
| Rooms +: | 2 |
| Bedrooms: | 3 |
| Bedrooms +: | 1 |
| Family Room: | T |
| Basement: | Separate Ent, Finished |
| Level/Floor | Room | Length(ft) | Width(ft) | Descriptions | |
| Room 1 | Main | Living Ro | 15.74 | 10.33 | Hardwood Floor, Fireplace, Window |
| Room 2 | Main | Dining Ro | 15.32 | 10.33 | Hardwood Floor, Side Door, Window |
| Room 3 | Main | Kitchen | 16.92 | 10.99 | Ceramic Floor, Breakfast Bar, Stainless Steel Appl |
| Room 4 | Main | Breakfast | 12.33 | 10.99 | Hardwood Floor, Combined w/Kitchen, W/O To Sundeck |
| Room 5 | Second | Primary B | 16.24 | 10.14 | Hardwood Floor, Double Closet, Window |
| Room 6 | Second | Bedroom 2 | 12.23 | 10.14 | Hardwood Floor, Closet, Window |
| Room 7 | Second | Bedroom 3 | 11.35 | 10.4 | Hardwood Floor, Closet, Window |
| Room 8 | Second | Study | 10.4 | 9.32 | Hardwood Floor, Overlooks Frontyard, Window |
| Room 9 | Basement | Family Ro | 20.5 | 9.94 | Laminate, Closet, Window |
| Room 10 | Basement | Kitchen | 16.92 | 10.99 | Ceramic Floor, Centre Island |
| Room 11 | Basement | Bedroom 4 | 9.25 | 8.04 | Laminate, Closet, Window |
| Room 12 | Basement | Office | 12.79 | 9.97 | Laminate, Closet, Window |
| Washroom Type | No. of Pieces | Level |
| Washroom Type 1 | 2 | Main |
| Washroom Type 2 | 4 | Second |
| Washroom Type 3 | 3 | Basement |
| Washroom Type 4 | 0 | |
| Washroom Type 5 | 0 |
| Total Area: | 0.00 |
| Property Type: | Detached |
| Style: | 2-Storey |
| Exterior: | Stucco (Plaster) |
| Garage Type: | Detached |
| (Parking/)Drive: | Private |
| Drive Parking Spaces: | 1 |
| Park #1 | |
| Parking Type: | Private |
| Park #2 | |
| Parking Type: | Private |
| Pool: | None |
| Approximatly Square Footage: | 2500-3000 |
| CAC Included: | N |
| Water Included: | N |
| Cabel TV Included: | N |
| Common Elements Included: | N |
| Heat Included: | N |
| Parking Included: | N |
| Condo Tax Included: | N |
| Building Insurance Included: | N |
| Fireplace/Stove: | Y |
| Heat Type: | Forced Air |
| Central Air Conditioning: | Central Air |
| Central Vac: | N |
| Laundry Level: | Syste |
| Ensuite Laundry: | F |
| Sewers: | Sewer |
$
%
Years
This calculator is for demonstration purposes only. Always consult a professional
financial advisor before making personal financial decisions.
| Although the information displayed is believed to be accurate, no warranties or representations are made of any kind. |
| SAVE MAX REAL ESTATE INC. |
- Listing -1 of 0
|
|

Kambiz Farsian
Sales Representative
Dir:
416-317-4438
Bus:
905-695-7888
Fax:
905-695-0900
| Book Showing | Email a Friend |
Jump To:
At a Glance:
| Type: | Freehold - Detached |
| Area: | Toronto |
| Municipality: | Toronto W04 |
| Neighbourhood: | Mount Dennis |
| Style: | 2-Storey |
| Lot Size: | x 124.08(Feet) |
| Approximate Age: | |
| Tax: | $4,070.93 |
| Maintenance Fee: | $0 |
| Beds: | 3+1 |
| Baths: | 3 |
| Garage: | 0 |
| Fireplace: | Y |
| Air Conditioning: | |
| Pool: | None |
Locatin Map:
Payment Calculator:

Listing added to your favorite list
Looking for resale homes?

By agreeing to Terms of Use, you will have ability to search up to 305960 listings and access to richer information than found on REALTOR.ca through my website.


