$2,000
Available - For Rent
Listing ID: E12081836
16 Rintella Cour , Toronto, M1P 3V5, Toronto
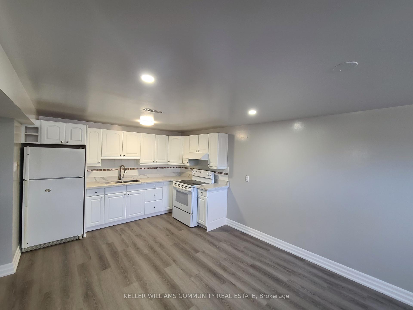
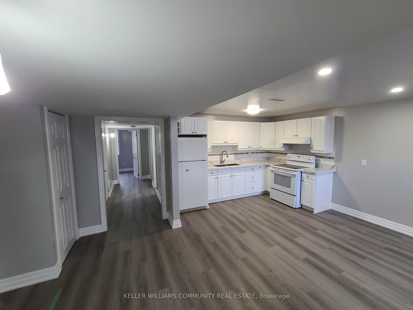
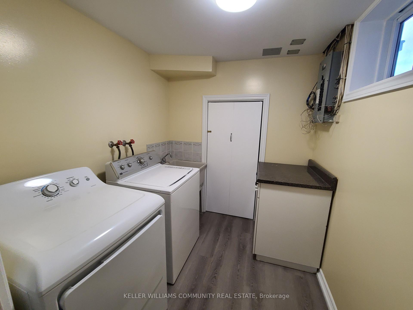
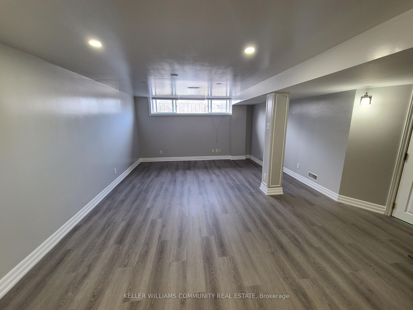
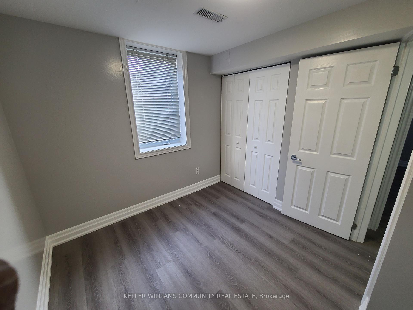
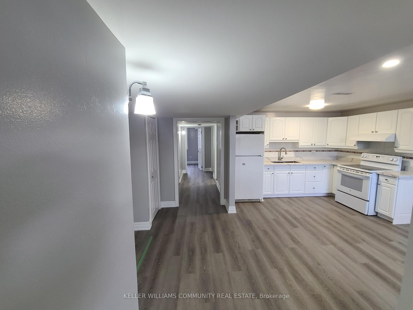
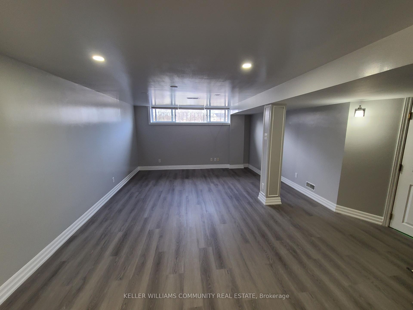
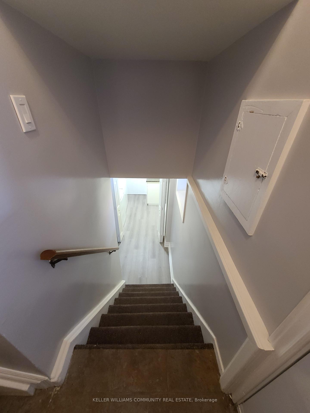
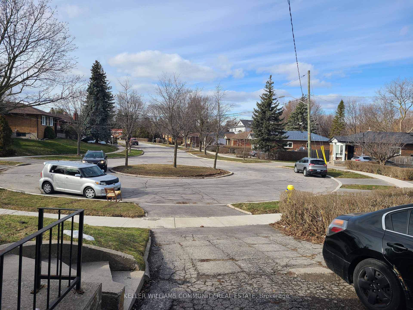
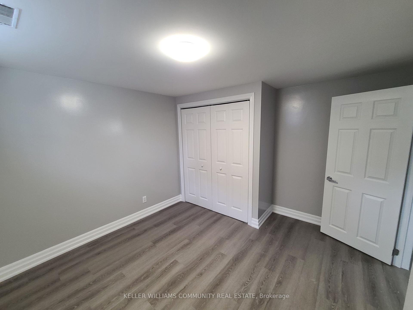
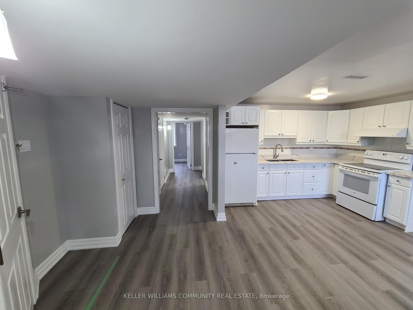
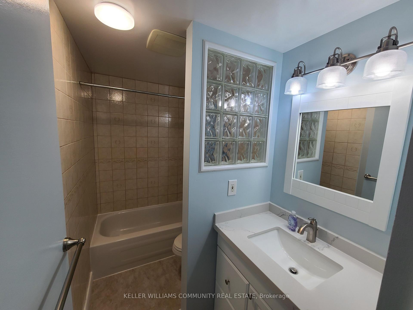

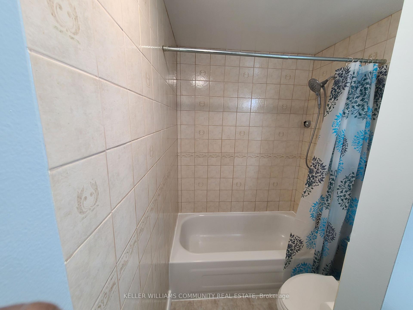
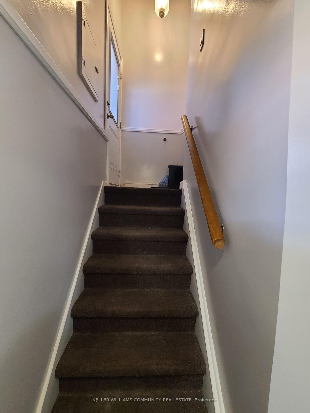
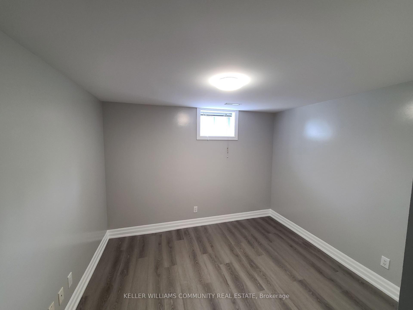
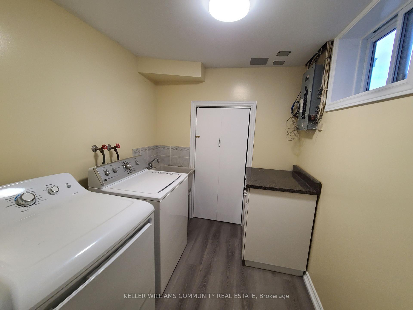
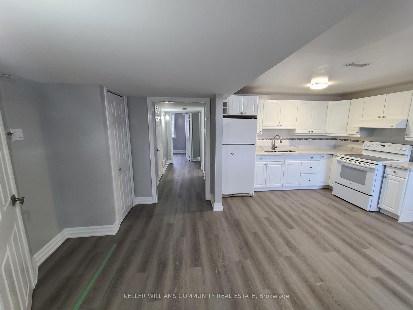
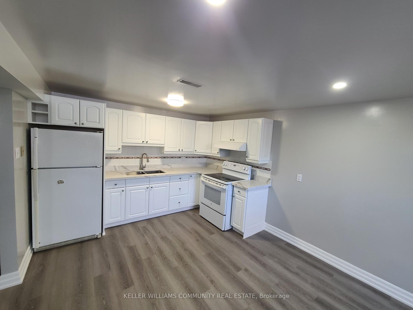
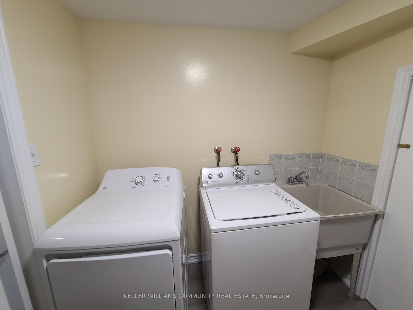
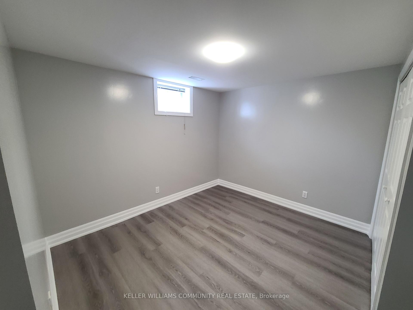
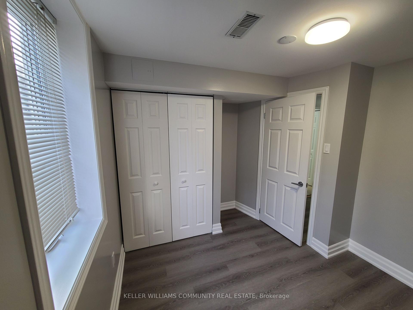
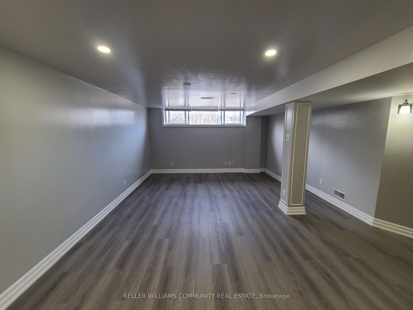
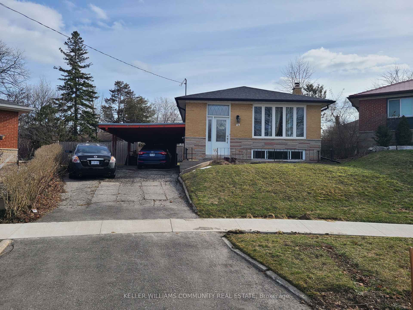
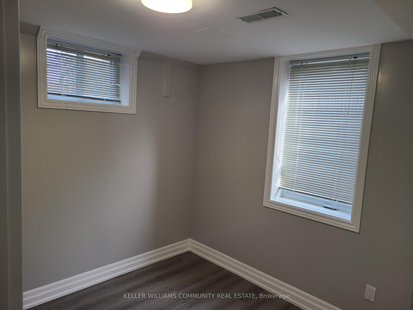
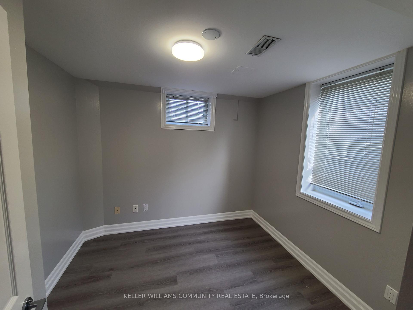
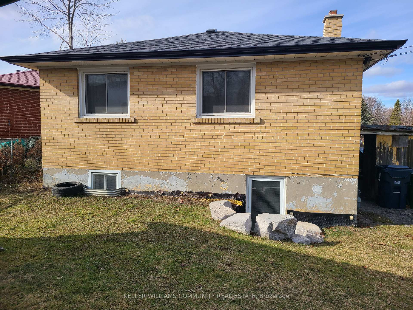
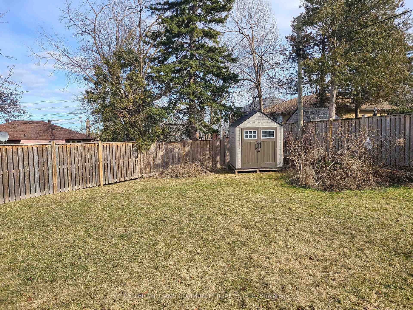




























| Spacious And Well-Maintained 2-Bedroom Legal Basement Apartment Located On a Quiet Residential Court. This Unit Features An Egress Window For Added Safety And Natural Light. Tenant Pays 40% Of Utilities. No Pets And No Smoking Permitted. Bright, Open Layout. Private Entrance. Close to Birkdale Ravine, Thompson Memorial Park, Scarborough Hospital, and Scarborough Town Centre. Convenient Access To Multiple TTC Transit Routes. Rental Requirements Include: Completed Rental Application, Job Letter Confirming Employment. Full Equifax Credit Report, References, Perfect For Quiet, Responsible Tenants. Available Immediately. |
| Price | $2,000 |
| Taxes: | $0.00 |
| Occupancy: | Vacant |
| Address: | 16 Rintella Cour , Toronto, M1P 3V5, Toronto |
| Directions/Cross Streets: | Brimley & Dorcot Ave |
| Rooms: | 4 |
| Bedrooms: | 2 |
| Bedrooms +: | 0 |
| Family Room: | F |
| Basement: | Finished, Separate Ent |
| Furnished: | Unfu |
| Level/Floor | Room | Length(ft) | Width(ft) | Descriptions | |
| Room 1 | Basement | Living Ro | 11.15 | 14.79 | Vinyl Floor, Pot Lights, Combined w/Kitchen |
| Room 2 | Basement | Kitchen | 11.15 | 14.79 | Vinyl Floor, Large Window, Combined w/Living |
| Room 3 | Basement | Primary B | 11.58 | 10.59 | Vinyl Floor, Window, Closet |
| Room 4 | Basement | Bedroom 2 | 9.18 | 8.79 | Vinyl Floor, Window, Closet |
| Washroom Type | No. of Pieces | Level |
| Washroom Type 1 | 4 | Basement |
| Washroom Type 2 | 0 | |
| Washroom Type 3 | 0 | |
| Washroom Type 4 | 0 | |
| Washroom Type 5 | 0 | |
| Washroom Type 6 | 4 | Basement |
| Washroom Type 7 | 0 | |
| Washroom Type 8 | 0 | |
| Washroom Type 9 | 0 | |
| Washroom Type 10 | 0 |
| Total Area: | 0.00 |
| Property Type: | Detached |
| Style: | Bungalow |
| Exterior: | Brick |
| Garage Type: | Carport |
| (Parking/)Drive: | Available |
| Drive Parking Spaces: | 1 |
| Park #1 | |
| Parking Type: | Available |
| Park #2 | |
| Parking Type: | Available |
| Pool: | None |
| Laundry Access: | In-Suite Laun |
| Approximatly Square Footage: | 700-1100 |
| CAC Included: | N |
| Water Included: | Y |
| Cabel TV Included: | N |
| Common Elements Included: | N |
| Heat Included: | N |
| Parking Included: | N |
| Condo Tax Included: | N |
| Building Insurance Included: | N |
| Fireplace/Stove: | N |
| Heat Type: | Forced Air |
| Central Air Conditioning: | Central Air |
| Central Vac: | N |
| Laundry Level: | Syste |
| Ensuite Laundry: | F |
| Sewers: | Sewer |
| Utilities-Cable: | Y |
| Utilities-Hydro: | Y |
| Although the information displayed is believed to be accurate, no warranties or representations are made of any kind. |
| KELLER WILLIAMS COMMUNITY REAL ESTATE |
- Listing -1 of 0
|
|

Kambiz Farsian
Sales Representative
Dir:
416-317-4438
Bus:
905-695-7888
Fax:
905-695-0900
| Book Showing | Email a Friend |
Jump To:
At a Glance:
| Type: | Freehold - Detached |
| Area: | Toronto |
| Municipality: | Toronto E09 |
| Neighbourhood: | Bendale |
| Style: | Bungalow |
| Lot Size: | x 110.00(Feet) |
| Approximate Age: | |
| Tax: | $0 |
| Maintenance Fee: | $0 |
| Beds: | 2 |
| Baths: | 1 |
| Garage: | 0 |
| Fireplace: | N |
| Air Conditioning: | |
| Pool: | None |
Locatin Map:

Listing added to your favorite list
Looking for resale homes?

By agreeing to Terms of Use, you will have ability to search up to 305960 listings and access to richer information than found on REALTOR.ca through my website.


