$1,180,000
Available - For Sale
Listing ID: N12088730
43 Walter Scott Crescent , Markham, L6C 0E6, York
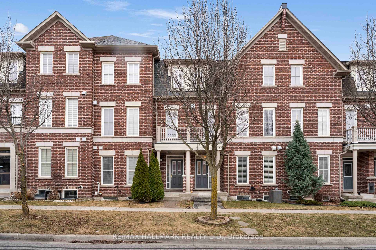
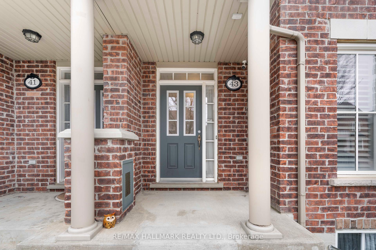
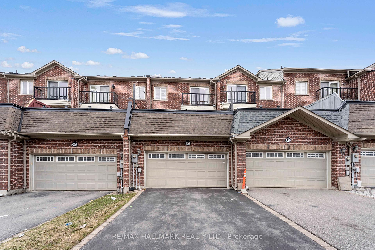
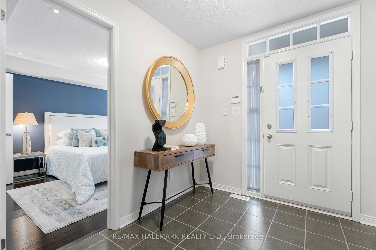
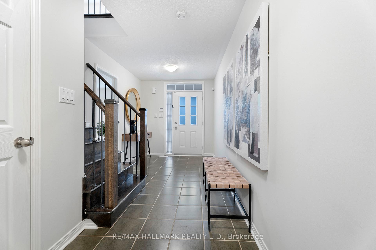
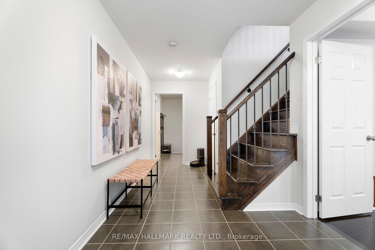
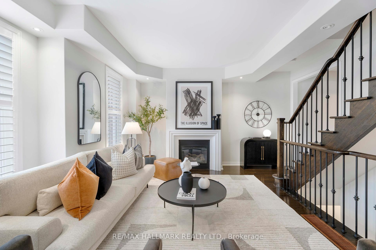
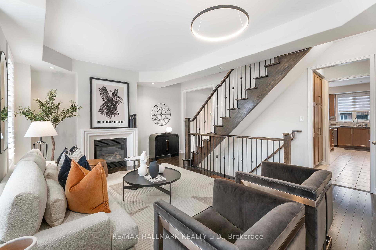
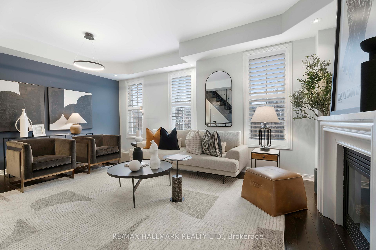
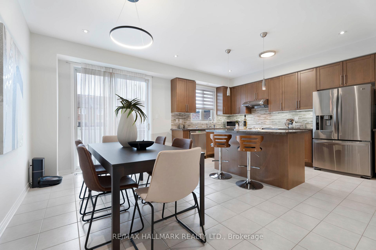
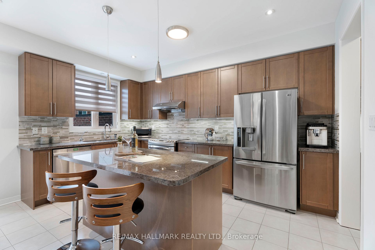
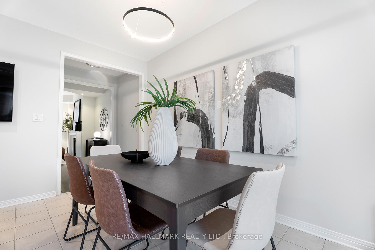
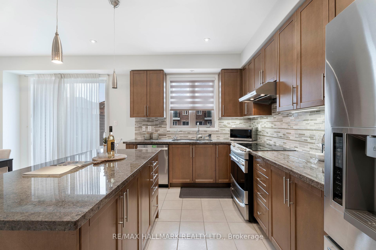
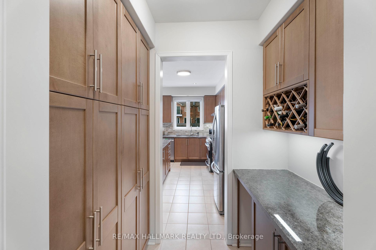
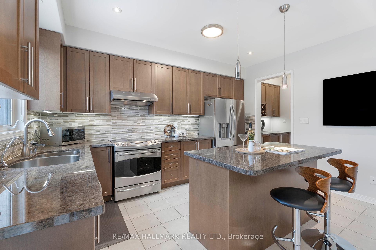
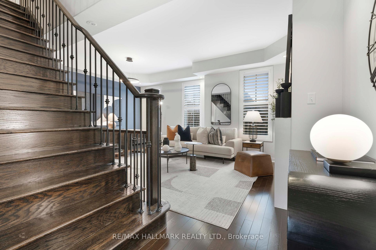
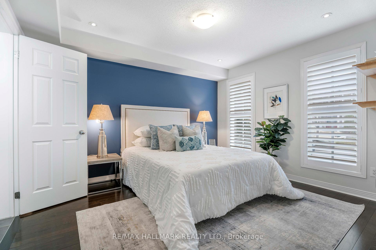
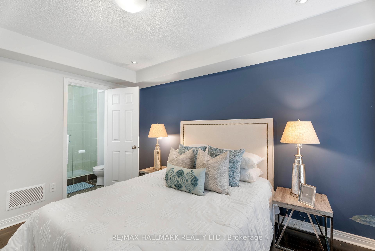
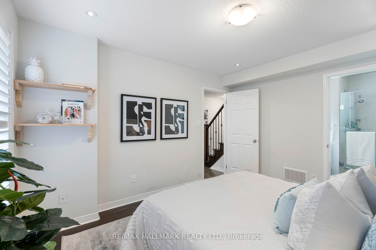
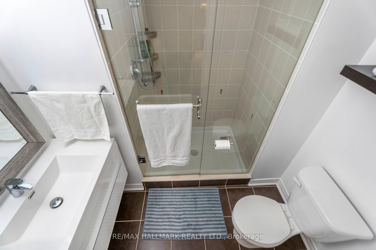
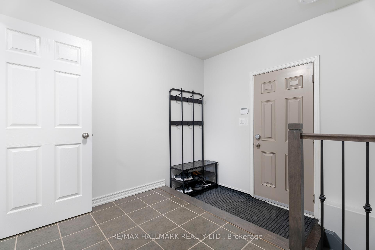
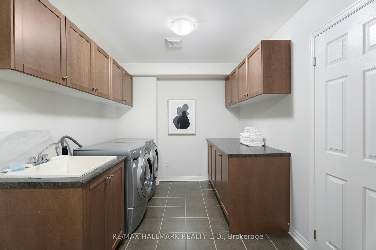

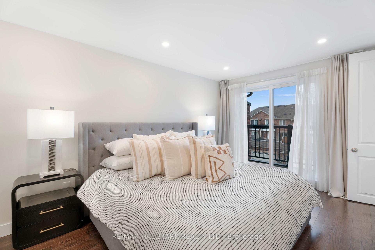
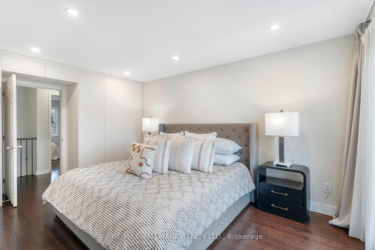
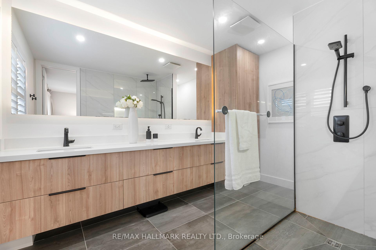
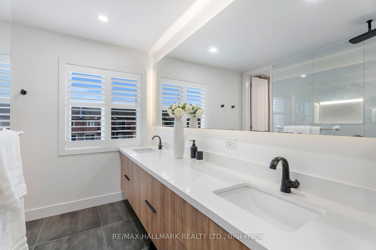
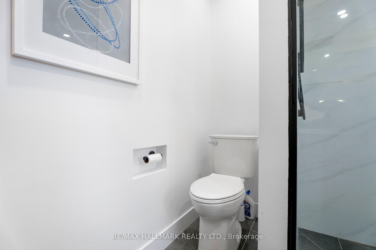
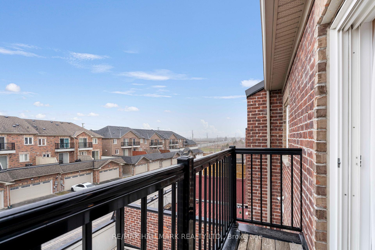
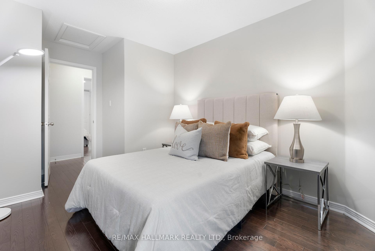
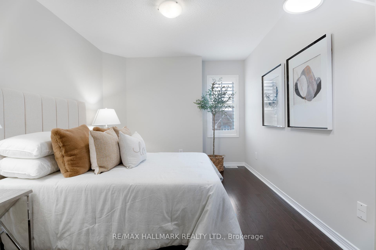
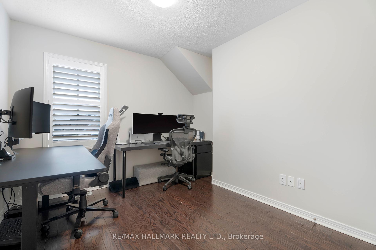
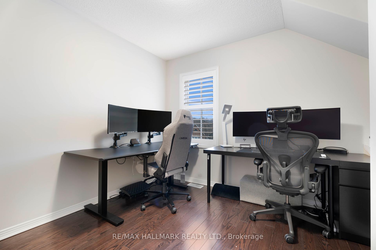
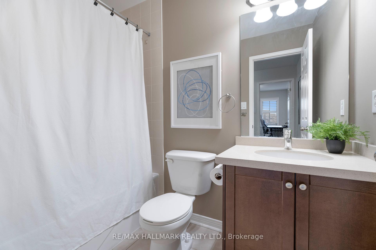
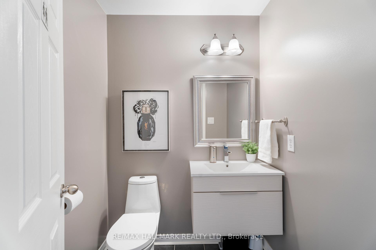
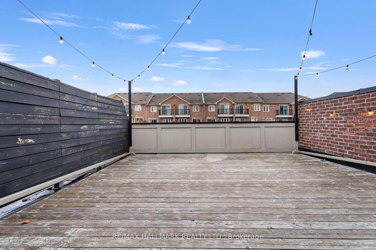
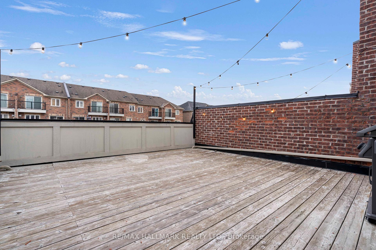
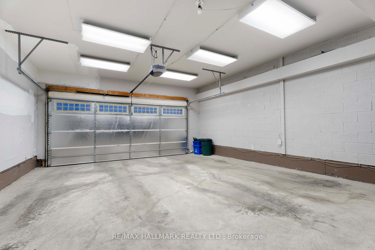
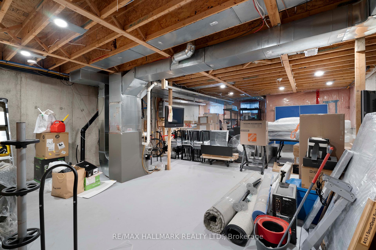







































| Welcome to this stylish, move-in ready freehold 4 Bedrooms / 4 Bath stownhome in Victoria Square, one of Markham's most sought-after neighbourhoods! With 6-car parking, including an extra-deep 25+ ft garage, this home blends function and flair. The spacious layout features an open-concept kitchen with granite counters, stainless steel appliances, and a handy servery. The family room impresses with coffered ceilings, a gas fireplace, and walk-out to a finished deck with natural gas BBQ hookup and built-in lighting, ideal for entertaining. Upgrades include new A/C (2023), EV charger, ethernet wired to every room, and a wired 4K smart security camera system. Enjoy hardwood floors, California shutters, and pot lights throughout. Perfectly located just minutes from Hwy 404, top schools, parks, Costco, T&T, and morethis home offers the ultimate in style, space, and convenience. Don't miss the virtual tour and floor plan. A rare blend of comfort, style, and unbeatable location! Open House on April 19 (Sat) from 1-4 pm. |
| Price | $1,180,000 |
| Taxes: | $5082.00 |
| Occupancy: | Owner |
| Address: | 43 Walter Scott Crescent , Markham, L6C 0E6, York |
| Acreage: | < .50 |
| Directions/Cross Streets: | Woodbine/Elgin Mills/Hwy404 |
| Rooms: | 10 |
| Bedrooms: | 4 |
| Bedrooms +: | 0 |
| Family Room: | T |
| Basement: | Unfinished |
| Level/Floor | Room | Length(ft) | Width(ft) | Descriptions | |
| Room 1 | Second | Living Ro | 18.99 | 16.17 | Hardwood Floor |
| Room 2 | Second | Dining Ro | 14.2 | 6.72 | Hardwood Floor |
| Room 3 | Second | Kitchen | 14.3 | 13.12 | Ceramic Floor |
| Room 4 | Basement | Other | 31.65 | 19.32 | Concrete Floor |
| Room 5 | Main | Bedroom | 11.09 | 12.43 | Hardwood Floor |
| Room 6 | Third | Bedroom | 16.92 | 10.59 | Hardwood Floor |
| Room 7 | Third | Bedroom 2 | 14.86 | 9.77 | Hardwood Floor |
| Room 8 | Third | Bedroom 3 | 12.66 | 26.24 | Hardwood Floor |
| Room 9 | Third | Bathroom | 11.41 | 7.87 | |
| Room 10 | Main | Bathroom | 7.58 | 6.63 | |
| Room 11 | Second | Powder Ro | 5.44 | 5.41 |
| Washroom Type | No. of Pieces | Level |
| Washroom Type 1 | 4 | Third |
| Washroom Type 2 | 3 | Main |
| Washroom Type 3 | 2 | Second |
| Washroom Type 4 | 3 | Third |
| Washroom Type 5 | 0 | |
| Washroom Type 6 | 4 | Third |
| Washroom Type 7 | 3 | Main |
| Washroom Type 8 | 2 | Second |
| Washroom Type 9 | 3 | Third |
| Washroom Type 10 | 0 |
| Total Area: | 0.00 |
| Approximatly Age: | 6-15 |
| Property Type: | Att/Row/Townhouse |
| Style: | 3-Storey |
| Exterior: | Brick |
| Garage Type: | Attached |
| (Parking/)Drive: | Lane |
| Drive Parking Spaces: | 4 |
| Park #1 | |
| Parking Type: | Lane |
| Park #2 | |
| Parking Type: | Lane |
| Pool: | None |
| Approximatly Age: | 6-15 |
| Approximatly Square Footage: | 1500-2000 |
| Property Features: | Hospital, Park |
| CAC Included: | N |
| Water Included: | N |
| Cabel TV Included: | N |
| Common Elements Included: | N |
| Heat Included: | N |
| Parking Included: | N |
| Condo Tax Included: | N |
| Building Insurance Included: | N |
| Fireplace/Stove: | Y |
| Heat Type: | Forced Air |
| Central Air Conditioning: | Central Air |
| Central Vac: | N |
| Laundry Level: | Syste |
| Ensuite Laundry: | F |
| Sewers: | Sewer |
$
%
Years
This calculator is for demonstration purposes only. Always consult a professional
financial advisor before making personal financial decisions.
| Although the information displayed is believed to be accurate, no warranties or representations are made of any kind. |
| RE/MAX HALLMARK REALTY LTD. |
- Listing -1 of 0
|
|

Kambiz Farsian
Sales Representative
Dir:
416-317-4438
Bus:
905-695-7888
Fax:
905-695-0900
| Virtual Tour | Book Showing | Email a Friend |
Jump To:
At a Glance:
| Type: | Freehold - Att/Row/Townhouse |
| Area: | York |
| Municipality: | Markham |
| Neighbourhood: | Victoria Square |
| Style: | 3-Storey |
| Lot Size: | x 95.14(Feet) |
| Approximate Age: | 6-15 |
| Tax: | $5,082 |
| Maintenance Fee: | $0 |
| Beds: | 4 |
| Baths: | 4 |
| Garage: | 0 |
| Fireplace: | Y |
| Air Conditioning: | |
| Pool: | None |
Locatin Map:
Payment Calculator:

Listing added to your favorite list
Looking for resale homes?

By agreeing to Terms of Use, you will have ability to search up to 330166 listings and access to richer information than found on REALTOR.ca through my website.


