$3,250
Available - For Rent
Listing ID: N12100389
40 Richard Boyd Drive , East Gwillimbury, L9N 0S6, York
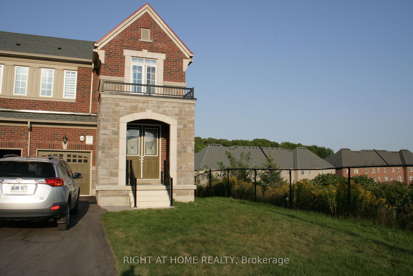
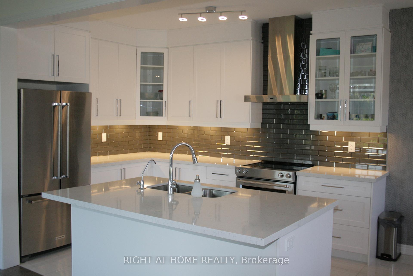
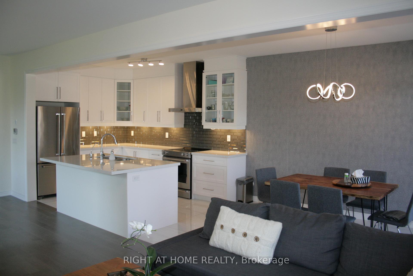

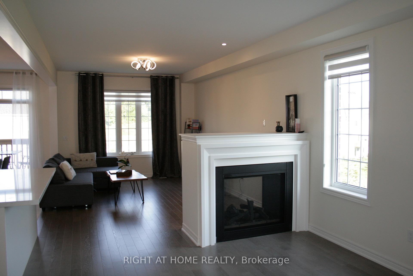
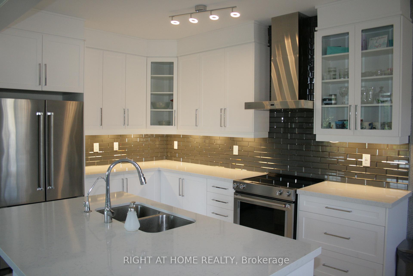
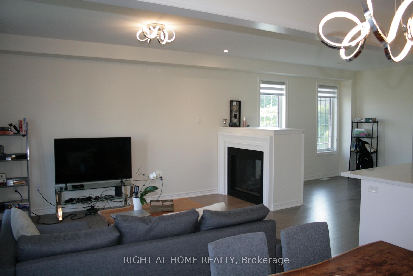
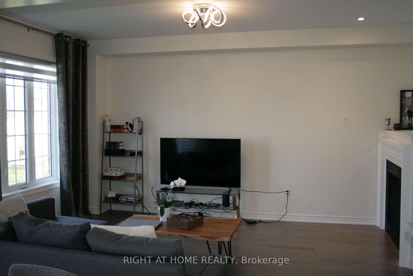
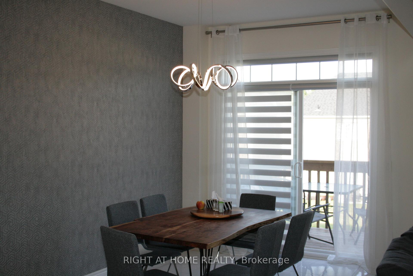
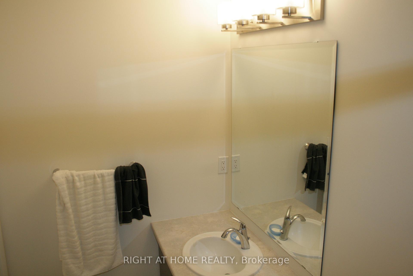
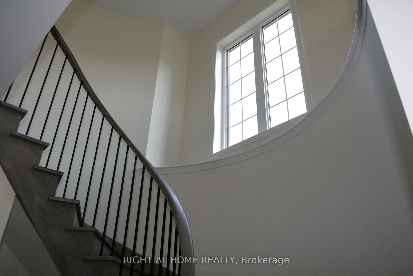
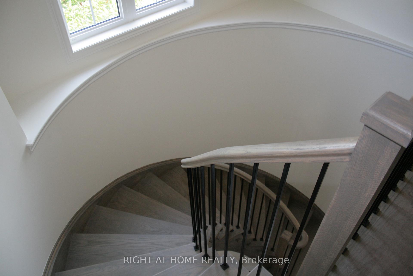
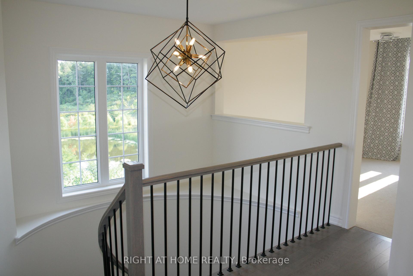
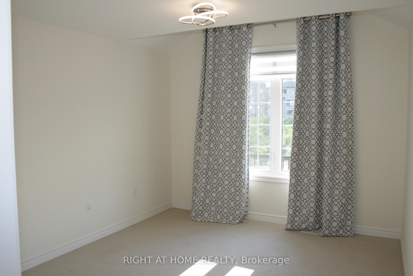

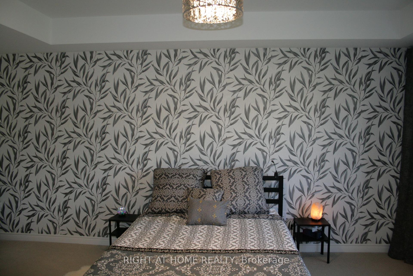
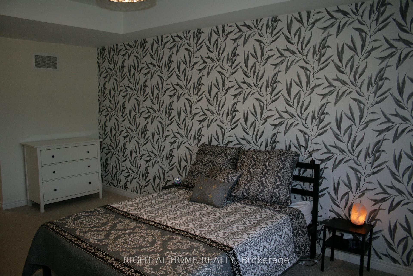
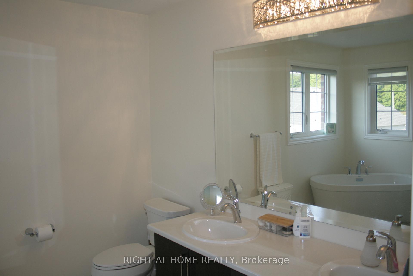
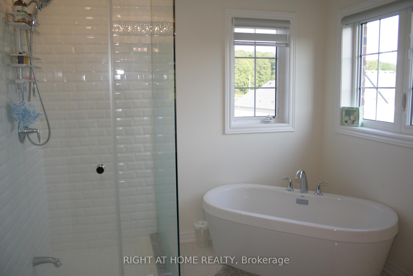
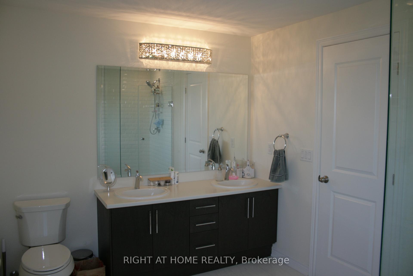
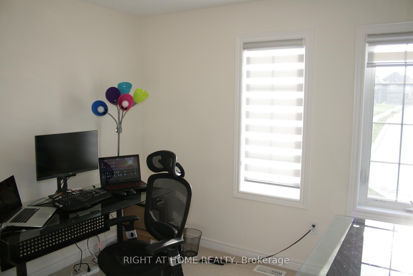
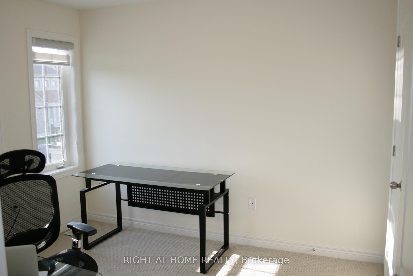
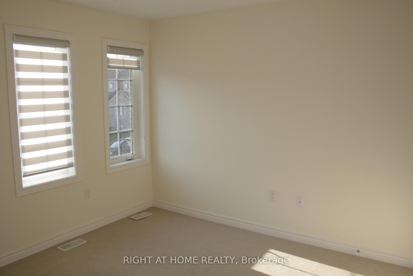
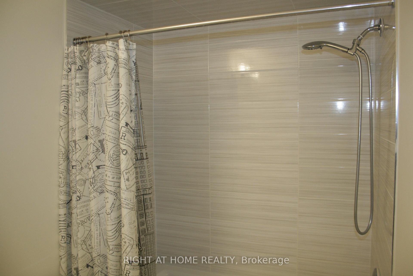
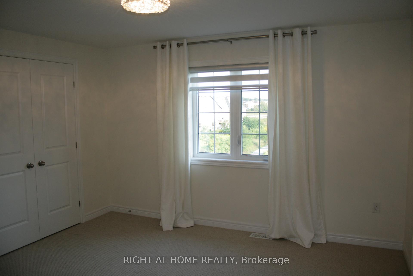
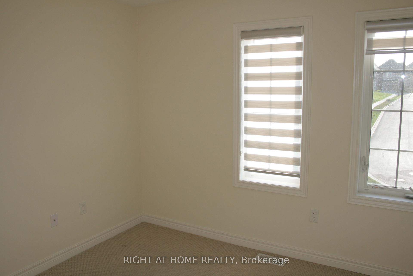
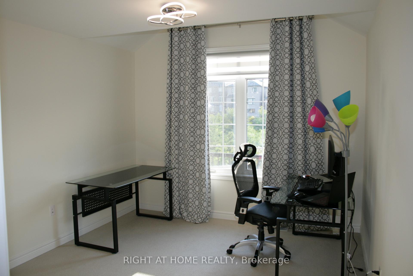
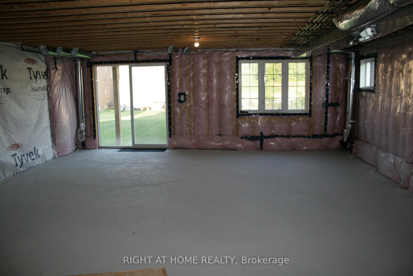
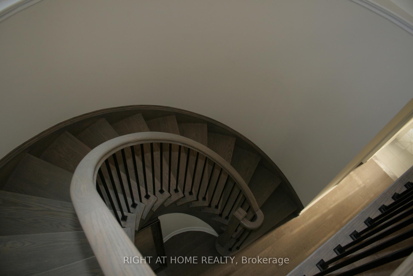
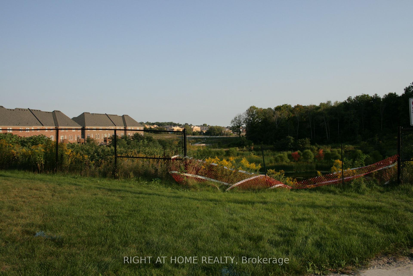
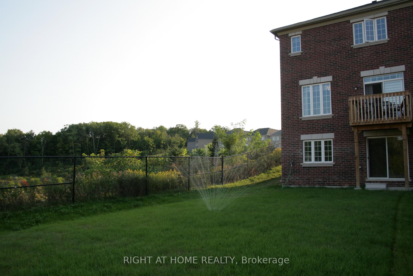































| Spacious (3 Bed+Media Room/Office), Energy Star Certified End Unit, Located Next To A Pond In A Quiet, Family Friendly Neighbourhood; 9' Ceiling & Hardwood Floor On First Floor, High Quality Broadloom On Second; Garage With Opener And Oversized Driveway; Zebra Blinds And Designer Curtains & Lights; Custom Kitchen With Glass Backsplash & Undermount Lights, Reverse Osmosis Water System & Ss Appliances; 2 Way Fireplace; Exit To Deck From Breakfast Area; A/C & Heat Recovery Ventilator; Walkout Basement To Large Backyard; Minutes To Go Station, Shopping, Dining & Entertainment. |
| Price | $3,250 |
| Taxes: | $0.00 |
| Occupancy: | Vacant |
| Address: | 40 Richard Boyd Drive , East Gwillimbury, L9N 0S6, York |
| Directions/Cross Streets: | Doane rd/Silk Twist dr |
| Rooms: | 8 |
| Bedrooms: | 3 |
| Bedrooms +: | 1 |
| Family Room: | F |
| Basement: | Walk-Out, Full |
| Furnished: | Unfu |
| Level/Floor | Room | Length(ft) | Width(ft) | Descriptions | |
| Room 1 | Main | Great Roo | 11.61 | 16.99 | 2 Way Fireplace, Hardwood Floor |
| Room 2 | Main | Dining Ro | 10.99 | 11.61 | 2 Way Fireplace, Hardwood Floor |
| Room 3 | Main | Breakfast | 8.99 | 13.38 | W/O To Deck, Ceramic Floor |
| Room 4 | Main | Kitchen | 12 | 8.99 | B/I Appliances, Modern Kitchen |
| Room 5 | Second | Media Roo | 13.38 | 10.79 | Broadloom |
| Room 6 | Second | Primary B | 18.66 | 12 | 5 Pc Bath, Broadloom |
| Room 7 | Second | Bedroom 2 | 13.38 | 12 | Broadloom, Closet |
| Room 8 | Second | Bedroom 3 | 10 | 10.79 | Broadloom, Closet |
| Washroom Type | No. of Pieces | Level |
| Washroom Type 1 | 5 | |
| Washroom Type 2 | 4 | |
| Washroom Type 3 | 2 | |
| Washroom Type 4 | 0 | |
| Washroom Type 5 | 0 |
| Total Area: | 0.00 |
| Property Type: | Semi-Detached |
| Style: | 2-Storey |
| Exterior: | Brick |
| Garage Type: | Built-In |
| (Parking/)Drive: | Private |
| Drive Parking Spaces: | 2 |
| Park #1 | |
| Parking Type: | Private |
| Park #2 | |
| Parking Type: | Private |
| Pool: | None |
| Laundry Access: | In Basement |
| CAC Included: | N |
| Water Included: | N |
| Cabel TV Included: | N |
| Common Elements Included: | N |
| Heat Included: | N |
| Parking Included: | Y |
| Condo Tax Included: | N |
| Building Insurance Included: | N |
| Fireplace/Stove: | Y |
| Heat Type: | Forced Air |
| Central Air Conditioning: | Central Air |
| Central Vac: | N |
| Laundry Level: | Syste |
| Ensuite Laundry: | F |
| Sewers: | Sewer |
| Utilities-Cable: | N |
| Utilities-Hydro: | N |
| Although the information displayed is believed to be accurate, no warranties or representations are made of any kind. |
| RIGHT AT HOME REALTY |
- Listing -1 of 0
|
|

Kambiz Farsian
Sales Representative
Dir:
416-317-4438
Bus:
905-695-7888
Fax:
905-695-0900
| Book Showing | Email a Friend |
Jump To:
At a Glance:
| Type: | Freehold - Semi-Detached |
| Area: | York |
| Municipality: | East Gwillimbury |
| Neighbourhood: | Holland Landing |
| Style: | 2-Storey |
| Lot Size: | x 0.00() |
| Approximate Age: | |
| Tax: | $0 |
| Maintenance Fee: | $0 |
| Beds: | 3+1 |
| Baths: | 3 |
| Garage: | 0 |
| Fireplace: | Y |
| Air Conditioning: | |
| Pool: | None |
Locatin Map:

Listing added to your favorite list
Looking for resale homes?

By agreeing to Terms of Use, you will have ability to search up to 327499 listings and access to richer information than found on REALTOR.ca through my website.


