$2,650
Available - For Rent
Listing ID: X12086635
239 ZINNIA Way , Blossom Park - Airport and Area, K4M 0K8, Ottawa
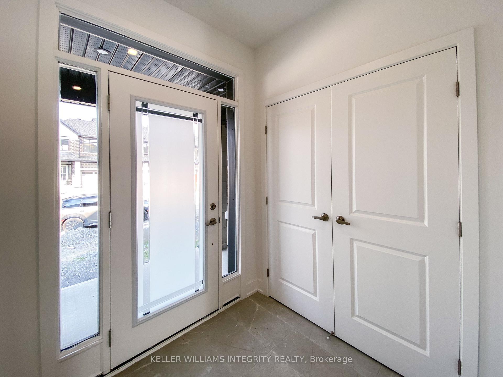
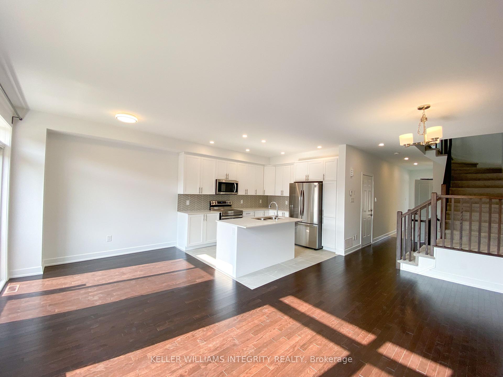
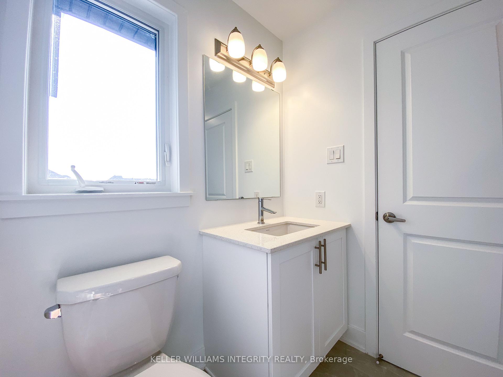
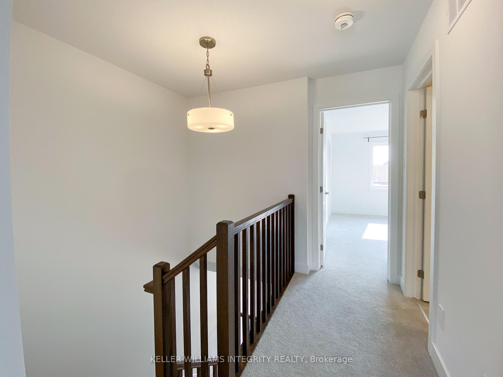

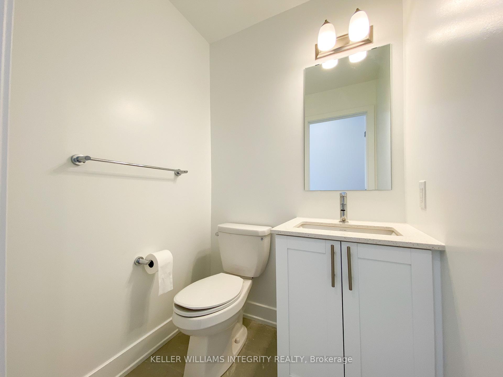
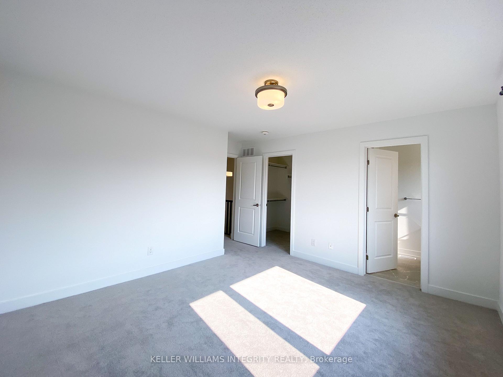
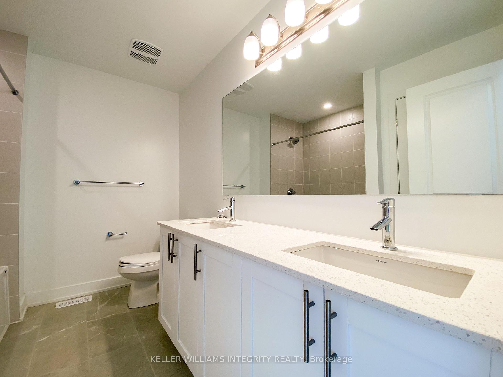

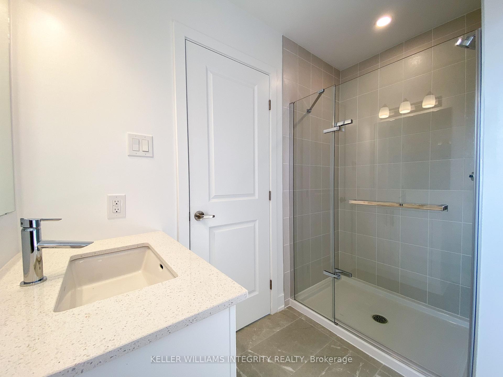

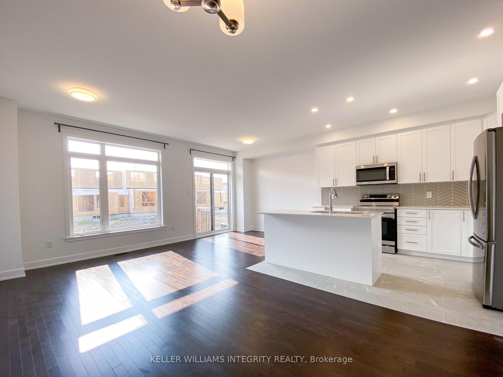
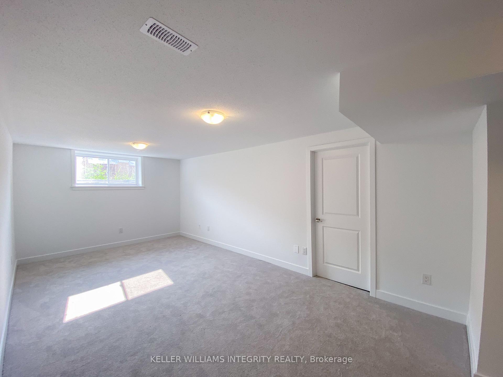
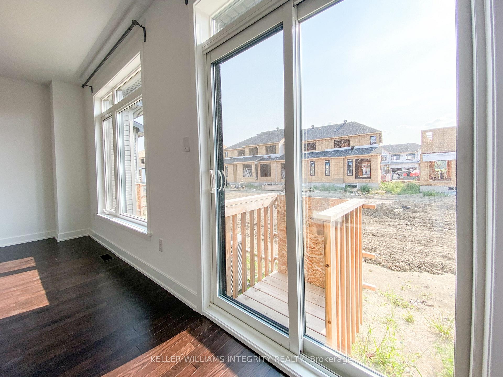
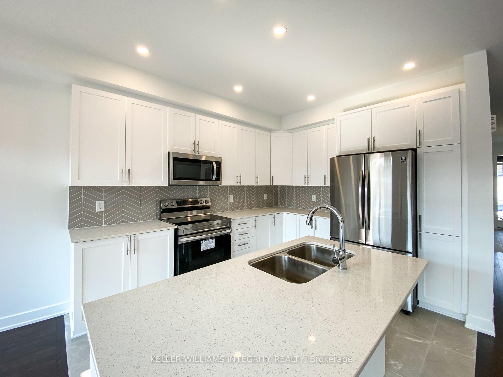
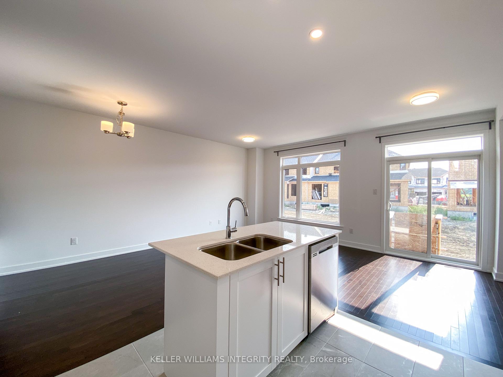
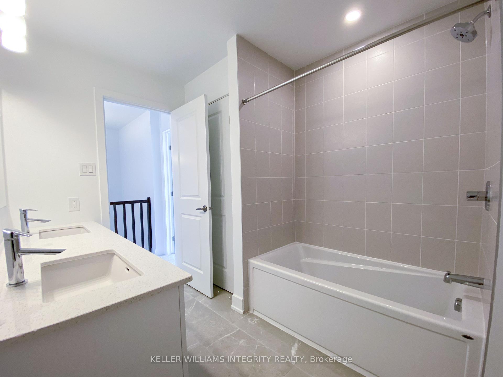

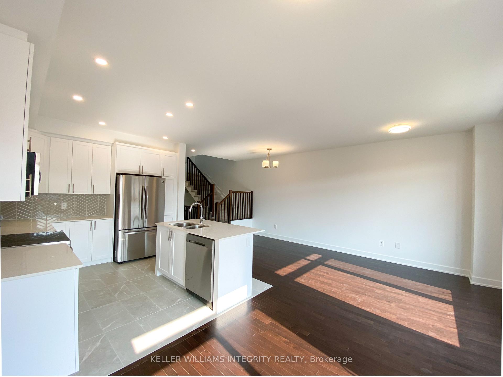
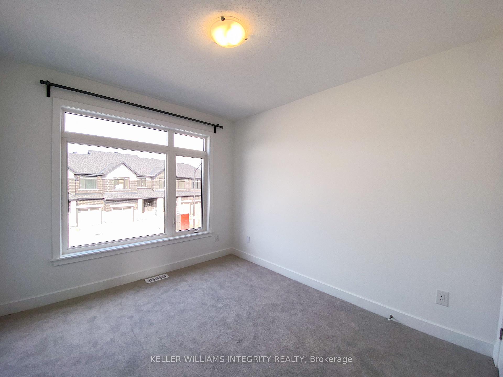
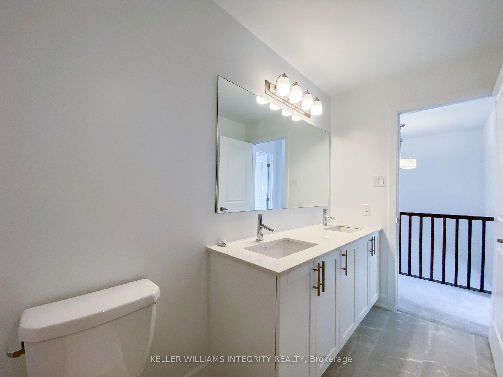
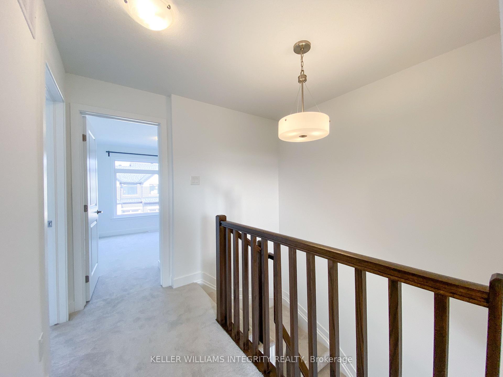
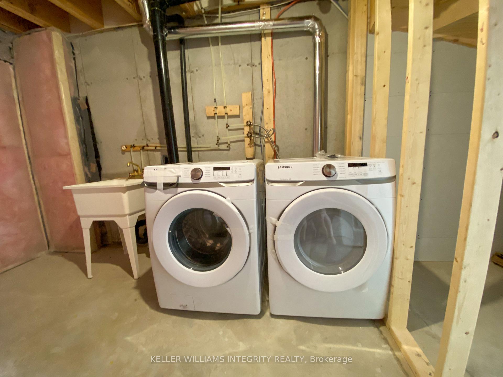























| Welcome to Claridge HARDY model townhouse, offering 1,765 sqt. of stylish, upgraded living space! This thoughtfully designed home features 9 smooth ceilings and hardwood flooring throughout the main floor, along with elegant lighting fixtures and pot lights that add a modern touch. The open-concept kitchen boasts quartz countertops, stainless steel appliances, tiled backsplash, and a spacious island perfect for cooking and entertaining. Upstairs, the primary bedroom includes a walk-in closet and a luxurious ensuite with a glass-enclosed shower, accompanied by two additional well-sized bedrooms. The fully finished basement offers a bright and versatile recreation room, ideal for a home office, gym, or playroom. With ceramic tile in wet areas, carpet wall-to-wall in bedrooms, central air conditioning, and brand-new appliances just installed, this home has everything you need. This property is under the professional management of The Smart Choice Management (the property management company). Deposit: $5,300. Available from June 1, 2025. |
| Price | $2,650 |
| Taxes: | $0.00 |
| Occupancy: | Tenant |
| Address: | 239 ZINNIA Way , Blossom Park - Airport and Area, K4M 0K8, Ottawa |
| Directions/Cross Streets: | River Raod to east on Solarium Avenue to south on Zinnia Way |
| Rooms: | 4 |
| Rooms +: | 1 |
| Bedrooms: | 3 |
| Bedrooms +: | 0 |
| Family Room: | F |
| Basement: | Full, Finished |
| Furnished: | Unfu |
| Level/Floor | Room | Length(ft) | Width(ft) | Descriptions | |
| Room 1 | Main | Great Roo | 19.32 | 9.32 | |
| Room 2 | Main | Kitchen | 11.15 | 9.81 | |
| Room 3 | Main | Dining Ro | 9.91 | 9.48 | |
| Room 4 | Basement | Recreatio | 20.14 | 11.22 | |
| Room 5 | Second | Primary B | 13.32 | 12.14 |
| Washroom Type | No. of Pieces | Level |
| Washroom Type 1 | 2 | |
| Washroom Type 2 | 3 | |
| Washroom Type 3 | 3 | |
| Washroom Type 4 | 0 | |
| Washroom Type 5 | 0 |
| Total Area: | 0.00 |
| Property Type: | Att/Row/Townhouse |
| Style: | 2-Storey |
| Exterior: | Brick, Other |
| Garage Type: | Attached |
| Drive Parking Spaces: | 1 |
| Pool: | None |
| Laundry Access: | Ensuite |
| CAC Included: | N |
| Water Included: | N |
| Cabel TV Included: | N |
| Common Elements Included: | N |
| Heat Included: | N |
| Parking Included: | Y |
| Condo Tax Included: | N |
| Building Insurance Included: | N |
| Fireplace/Stove: | N |
| Heat Type: | Forced Air |
| Central Air Conditioning: | Central Air |
| Central Vac: | N |
| Laundry Level: | Syste |
| Ensuite Laundry: | F |
| Sewers: | Sewer |
| Utilities-Cable: | A |
| Utilities-Hydro: | A |
| Although the information displayed is believed to be accurate, no warranties or representations are made of any kind. |
| KELLER WILLIAMS INTEGRITY REALTY |
- Listing -1 of 0
|
|

Kambiz Farsian
Sales Representative
Dir:
416-317-4438
Bus:
905-695-7888
Fax:
905-695-0900
| Book Showing | Email a Friend |
Jump To:
At a Glance:
| Type: | Freehold - Att/Row/Townhouse |
| Area: | Ottawa |
| Municipality: | Blossom Park - Airport and Area |
| Neighbourhood: | 2602 - Riverside South/Gloucester Glen |
| Style: | 2-Storey |
| Lot Size: | 0.00 x 0.00() |
| Approximate Age: | |
| Tax: | $0 |
| Maintenance Fee: | $0 |
| Beds: | 3 |
| Baths: | 3 |
| Garage: | 0 |
| Fireplace: | N |
| Air Conditioning: | |
| Pool: | None |
Locatin Map:

Listing added to your favorite list
Looking for resale homes?

By agreeing to Terms of Use, you will have ability to search up to 300414 listings and access to richer information than found on REALTOR.ca through my website.


