$749,900
Available - For Sale
Listing ID: E12086366
3318 Concession Road 3 N/A , Clarington, L1B 0M4, Durham
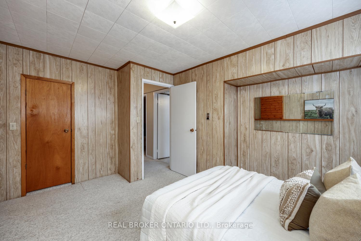
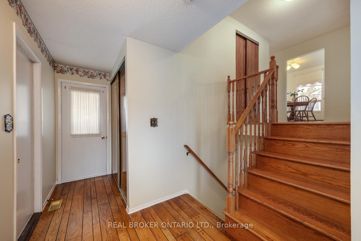
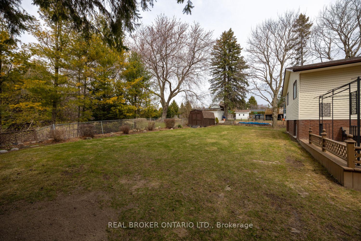
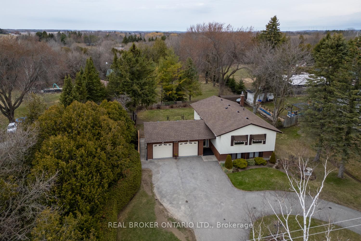
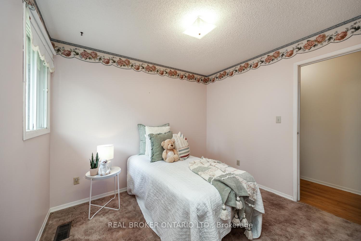
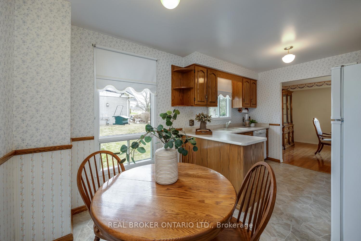
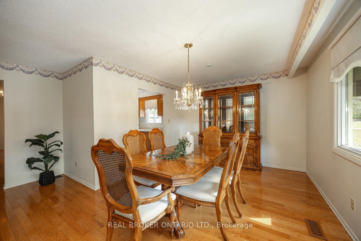
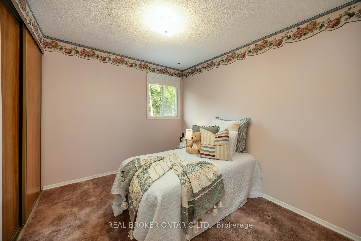
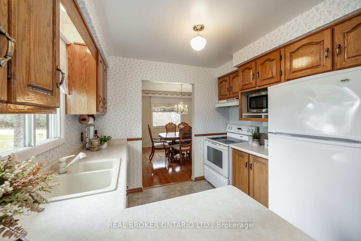
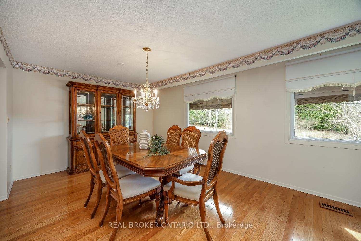
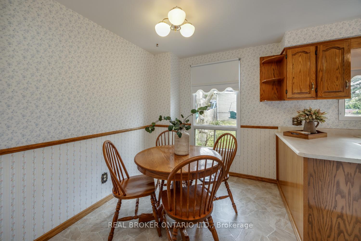
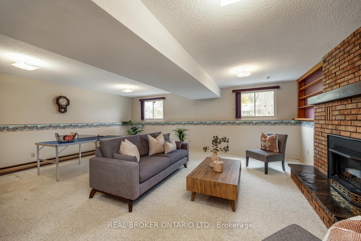
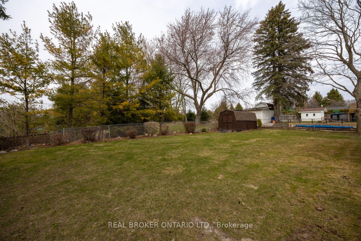
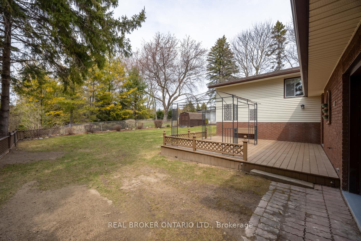
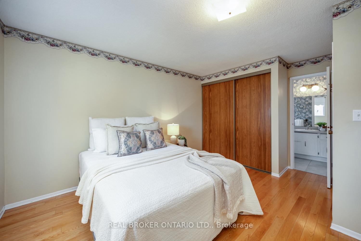
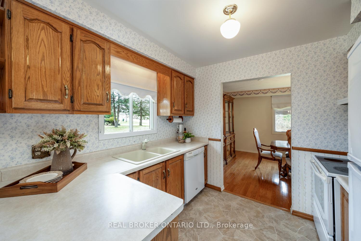
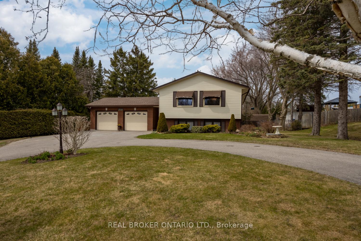
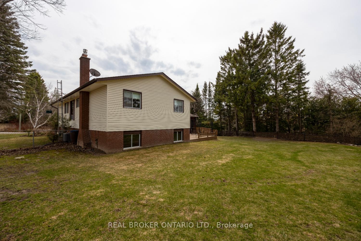
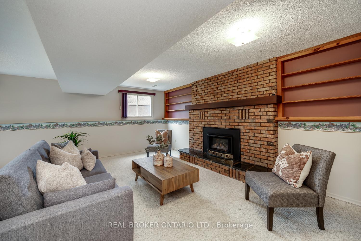
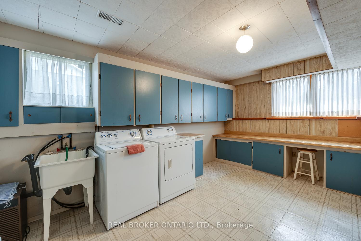
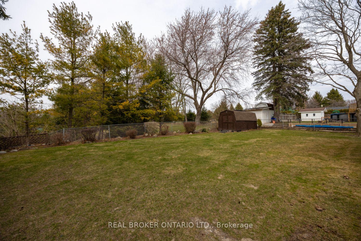
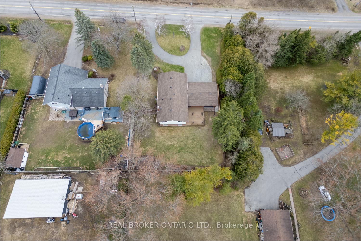
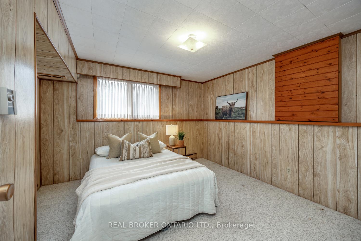
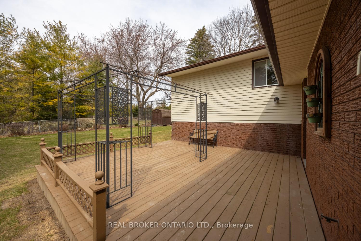
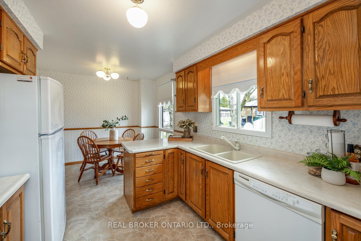
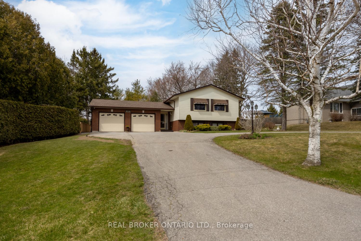
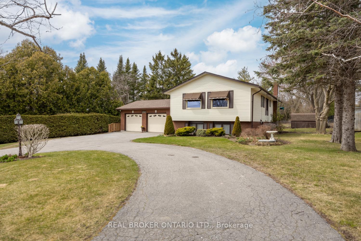
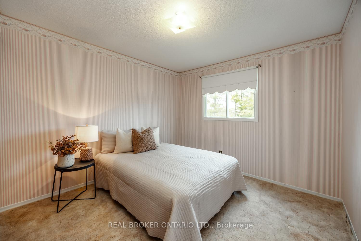
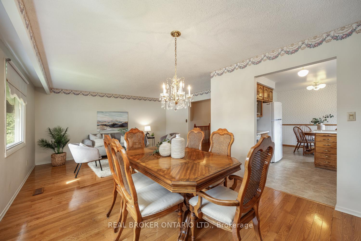
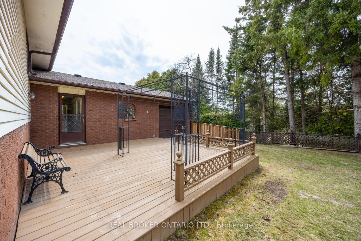
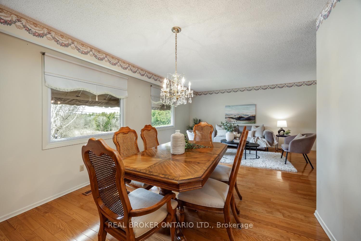
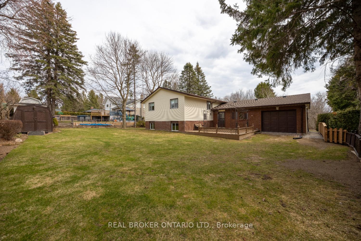
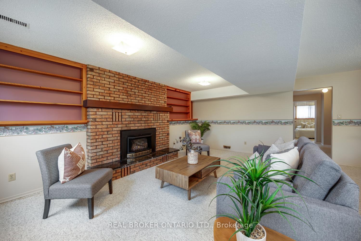

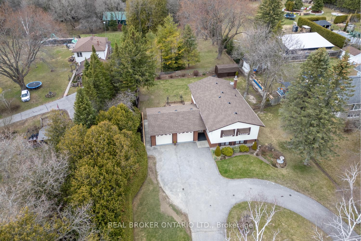
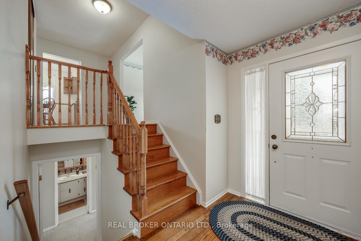
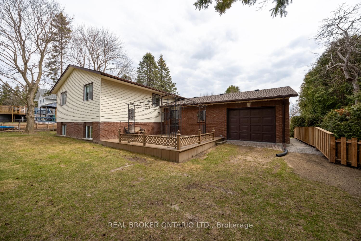
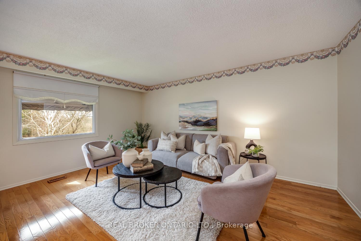
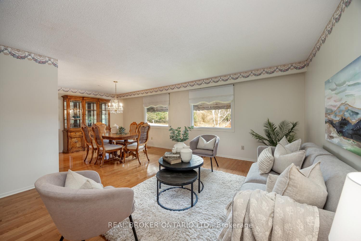
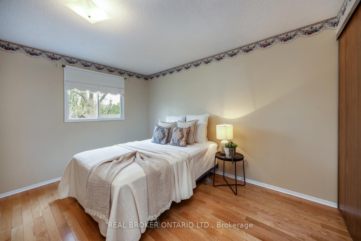
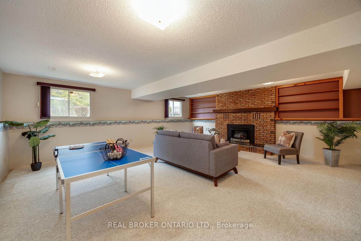
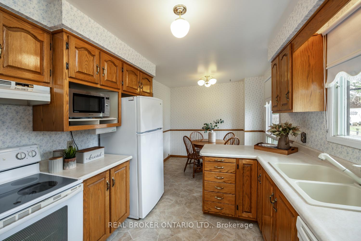










































| This welcoming, 3+1 bedroom, raised bungalow sits on a beautiful 1/3 acre lot, offering the perfect blend of peaceful country living with easy access to everyday amenities. Just minutes to Hwy 115 and a short drive to both Bowmanville and the town of Newcastle, it's an ideal location for commuters craving space and quiet. Step into the spacious front foyer featuring hardwood floors, double closet, garage access, and a walk-out to the back deck, great flow for busy mornings or summer gatherings. The main floor offers a sun-lit living room with a large window and gleaming hardwood floors that continue into the dining room. The eat-in kitchen is functional and bright with a window over the sink, chair rail detail, and a built-in microwave cupboard. Three good-sized bedrooms are located on the main level, each with double closets and large windows. The primary bedroom includes a 4-piece semi-ensuite bath and double closet. The finished basement extends the living space with a cozy rec room featuring a gas fireplace and above-grade windows that let in plenty of natural light. You'll also find a fourth bedroom, a convenient 2-piece bath, and a large laundry room. Enjoy peaceful afternoons in the private backyard, whether relaxing on the deck or listening to the sounds of nature. A handy storage shed and double car garage, complete with an additional rear garage door to the yard, offers a ton of room for tools, toys, and more. Comfortable, spacious, and in a great location, this home has everything you need to enjoy the best of both worlds. |
| Price | $749,900 |
| Taxes: | $4790.29 |
| Assessment Year: | 2024 |
| Occupancy: | Vacant |
| Address: | 3318 Concession Road 3 N/A , Clarington, L1B 0M4, Durham |
| Directions/Cross Streets: | Concession Road 3/ RR42 |
| Rooms: | 8 |
| Rooms +: | 1 |
| Bedrooms: | 3 |
| Bedrooms +: | 1 |
| Family Room: | F |
| Basement: | Finished |
| Level/Floor | Room | Length(ft) | Width(ft) | Descriptions | |
| Room 1 | Main | Kitchen | 15.28 | 9.32 | Eat-in Kitchen, Chair Rail, Large Window |
| Room 2 | Main | Living Ro | 13.55 | 16.24 | Hardwood Floor, Overlooks Dining, Large Window |
| Room 3 | Main | Dining Ro | 9.77 | 11.15 | Hardwood Floor, Overlooks Living, Large Window |
| Room 4 | Main | Primary B | 12.76 | 12.76 | Hardwood Floor, Double Closet, Semi Ensuite |
| Room 5 | Main | Bedroom 2 | 10.17 | 10.46 | Broadloom, Window, Double Closet |
| Room 6 | Main | Bedroom 3 | 10.14 | 8.95 | Broadloom, Window, Double Closet |
| Room 7 | Basement | Bedroom 4 | 14.43 | 12.37 | Broadloom, Above Grade Window, Closet |
| Room 8 | Basement | Recreatio | 19.98 | 22.5 | Broadloom, Gas Fireplace, Above Grade Window |
| Room 9 | Basement | Laundry | 10.73 | 15.94 | Above Grade Window |
| Washroom Type | No. of Pieces | Level |
| Washroom Type 1 | 4 | Main |
| Washroom Type 2 | 2 | Basement |
| Washroom Type 3 | 0 | |
| Washroom Type 4 | 0 | |
| Washroom Type 5 | 0 |
| Total Area: | 0.00 |
| Property Type: | Detached |
| Style: | Bungalow-Raised |
| Exterior: | Brick, Vinyl Siding |
| Garage Type: | Attached |
| (Parking/)Drive: | Private |
| Drive Parking Spaces: | 8 |
| Park #1 | |
| Parking Type: | Private |
| Park #2 | |
| Parking Type: | Private |
| Pool: | None |
| Approximatly Square Footage: | 1100-1500 |
| CAC Included: | N |
| Water Included: | N |
| Cabel TV Included: | N |
| Common Elements Included: | N |
| Heat Included: | N |
| Parking Included: | N |
| Condo Tax Included: | N |
| Building Insurance Included: | N |
| Fireplace/Stove: | Y |
| Heat Type: | Forced Air |
| Central Air Conditioning: | Central Air |
| Central Vac: | Y |
| Laundry Level: | Syste |
| Ensuite Laundry: | F |
| Sewers: | Septic |
$
%
Years
This calculator is for demonstration purposes only. Always consult a professional
financial advisor before making personal financial decisions.
| Although the information displayed is believed to be accurate, no warranties or representations are made of any kind. |
| REAL BROKER ONTARIO LTD. |
- Listing -1 of 0
|
|

Kambiz Farsian
Sales Representative
Dir:
416-317-4438
Bus:
905-695-7888
Fax:
905-695-0900
| Virtual Tour | Book Showing | Email a Friend |
Jump To:
At a Glance:
| Type: | Freehold - Detached |
| Area: | Durham |
| Municipality: | Clarington |
| Neighbourhood: | Rural Clarington |
| Style: | Bungalow-Raised |
| Lot Size: | x 150.00(Acres) |
| Approximate Age: | |
| Tax: | $4,790.29 |
| Maintenance Fee: | $0 |
| Beds: | 3+1 |
| Baths: | 2 |
| Garage: | 0 |
| Fireplace: | Y |
| Air Conditioning: | |
| Pool: | None |
Locatin Map:
Payment Calculator:

Listing added to your favorite list
Looking for resale homes?

By agreeing to Terms of Use, you will have ability to search up to 300414 listings and access to richer information than found on REALTOR.ca through my website.


