$829,900
Available - For Sale
Listing ID: N12086608
88 Simcoe Stre , Brock, L0K 1A0, Durham
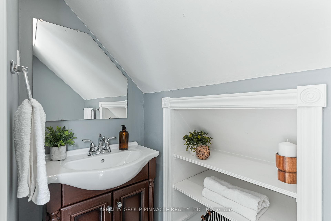
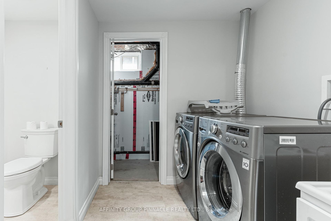
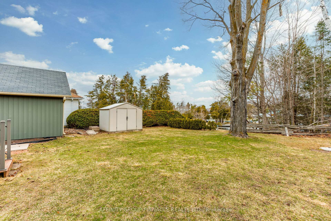
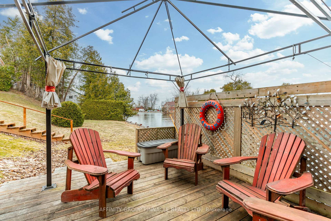
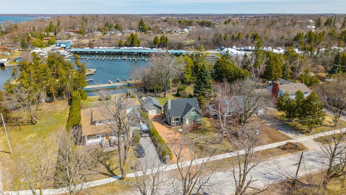
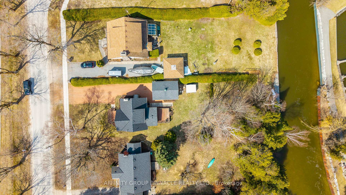
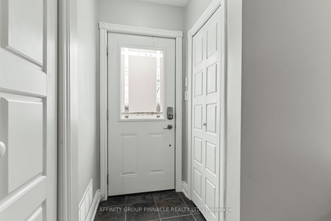
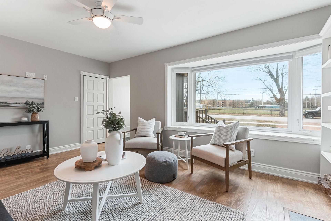
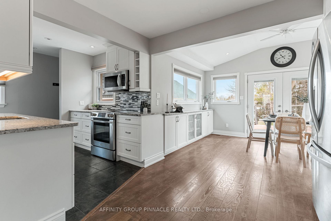
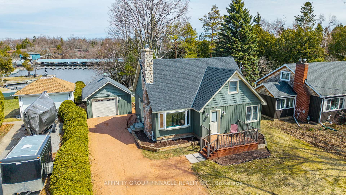
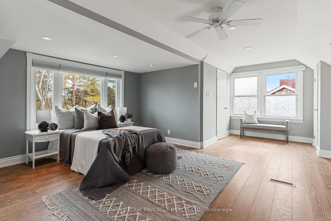
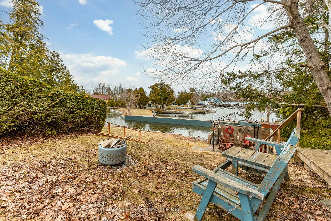

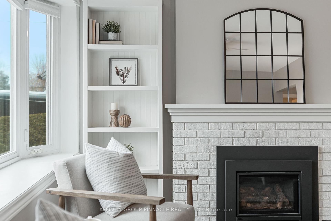
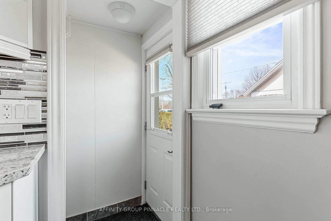
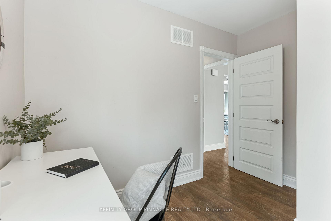
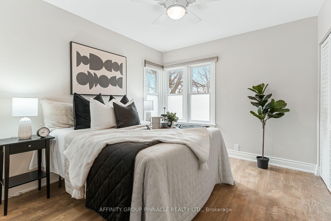
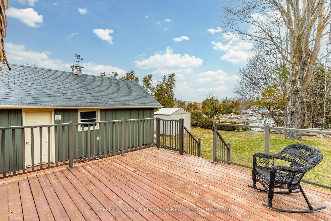
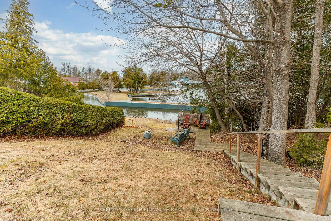
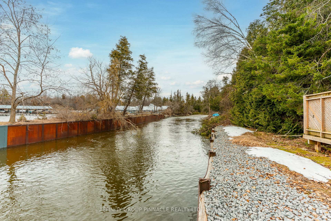
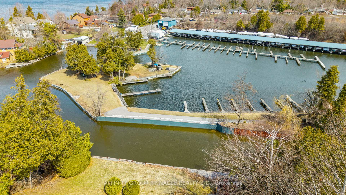
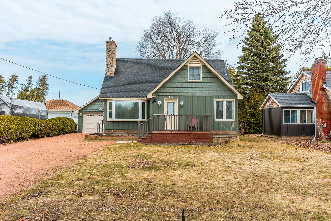
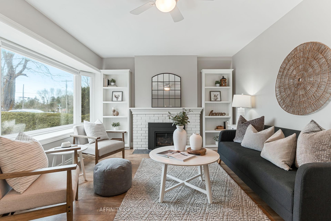
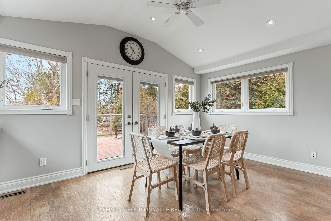
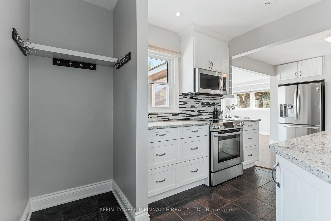
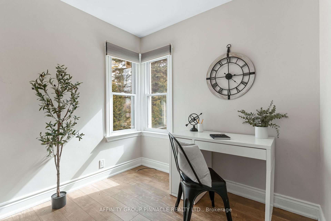
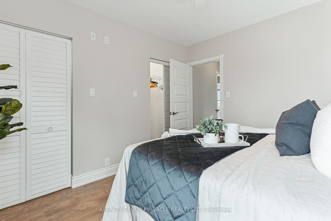
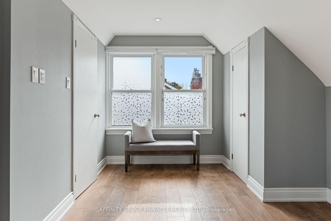
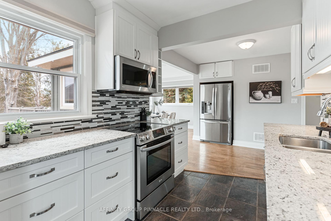
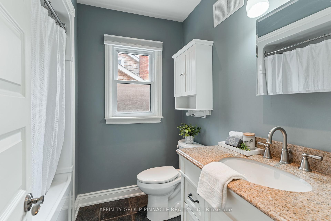
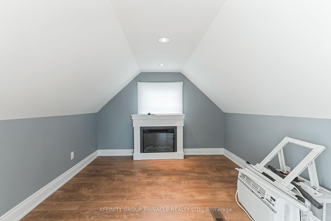
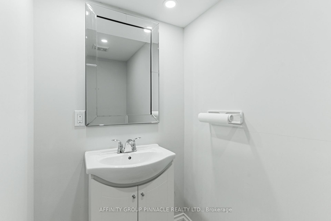
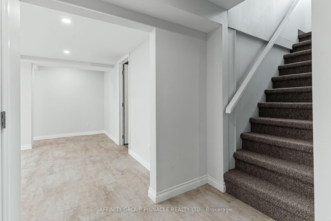
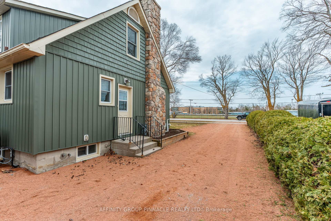
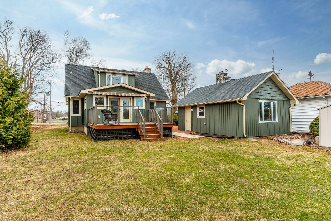
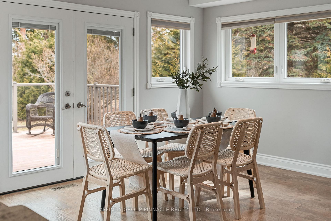
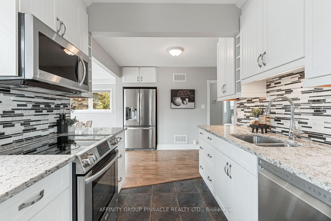
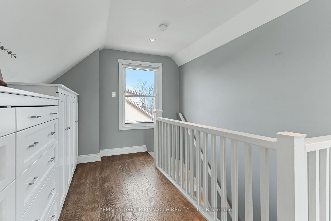
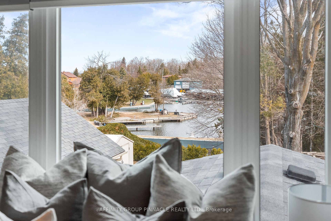
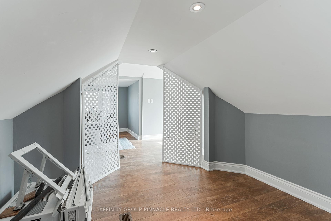
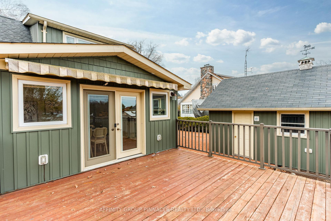
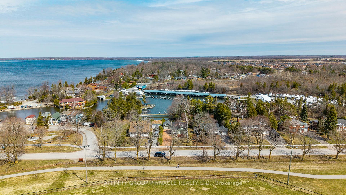
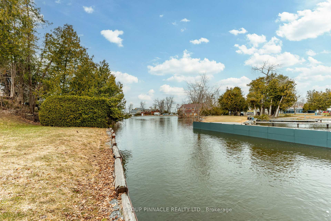
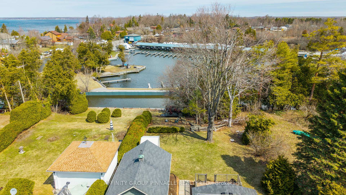
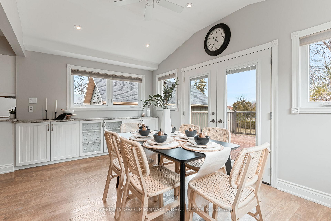
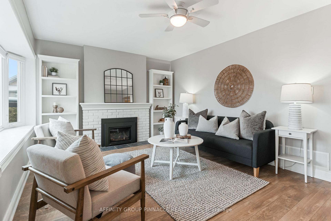
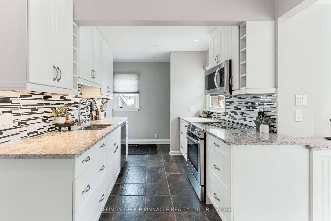
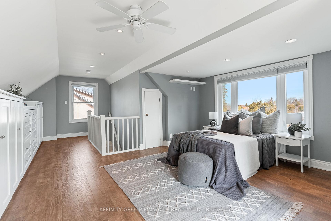
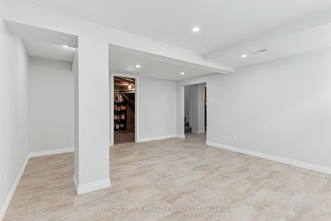
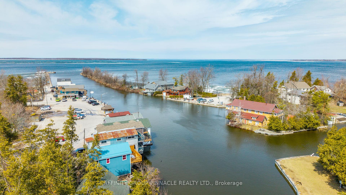


















































| Welcome to 88 Simcoe Street a standout direct waterfront home in the heart of Beaverton. This well-maintained 3-bed, 3-bath property offers front-row views of the harbour & yacht club, and direct access to Lake Simcoe. Inside, you'll find an updated kitchen, renovated bathrooms, a bright dining area overlooking the water, and a finished basement with plenty of space to spread out. Step outside to a generous back deck ideal for morning coffee, evening sunsets, or simply watching the harbour come alive all summer long. On full municipal services and just steps to the splash pad, beach, parks, and main boat launch. Directly across from the fairgrounds and community centre, with walking trails, curling, hockey, and year-round local events right at your doorstep. A solid, stylish home that perfectly blends waterfront living with true community connection. Clean, current, and move-in ready - this one is a rare gem! Many Updates - Including Furnace & AC (2020), Roof (2020), Updated Siding & Fascia, Owned Hot Water Tank (January 2025), Gas Fireplace (2019), New Kitchen, Updated Bathrooms, Finished Basement |
| Price | $829,900 |
| Taxes: | $3898.76 |
| Occupancy: | Vacant |
| Address: | 88 Simcoe Stre , Brock, L0K 1A0, Durham |
| Acreage: | < .50 |
| Directions/Cross Streets: | Simcoe & Harbour Park Cres |
| Rooms: | 12 |
| Bedrooms: | 3 |
| Bedrooms +: | 0 |
| Family Room: | T |
| Basement: | Finished |
| Level/Floor | Room | Length(ft) | Width(ft) | Descriptions | |
| Room 1 | Main | Living Ro | 16.33 | 11.97 | |
| Room 2 | Main | Kitchen | 21.02 | 8.59 | |
| Room 3 | Main | Dining Ro | 14.92 | 9.15 | |
| Room 4 | Main | Bedroom | 9.94 | 8 | |
| Room 5 | Main | Bedroom 2 | 9.94 | 11.48 | |
| Room 6 | Upper | Bedroom 3 | 29.19 | 15.88 | |
| Room 7 | Lower | Recreatio | 17.15 | 13.32 | |
| Room 8 | Lower | Other | 10.23 | 15.78 | |
| Room 9 | Lower | Office | 13.87 | 9.15 | |
| Room 10 | Lower | Workshop | 10.1 | 7.94 | |
| Room 11 | Lower | Laundry | 7.22 | 7.15 | |
| Room 12 | Lower | Other | 12.17 | 3.02 |
| Washroom Type | No. of Pieces | Level |
| Washroom Type 1 | 3 | Main |
| Washroom Type 2 | 2 | Upper |
| Washroom Type 3 | 2 | Lower |
| Washroom Type 4 | 0 | |
| Washroom Type 5 | 0 |
| Total Area: | 0.00 |
| Property Type: | Detached |
| Style: | 1 1/2 Storey |
| Exterior: | Vinyl Siding |
| Garage Type: | Detached |
| (Parking/)Drive: | Private |
| Drive Parking Spaces: | 4 |
| Park #1 | |
| Parking Type: | Private |
| Park #2 | |
| Parking Type: | Private |
| Pool: | None |
| Approximatly Square Footage: | 1100-1500 |
| CAC Included: | N |
| Water Included: | N |
| Cabel TV Included: | N |
| Common Elements Included: | N |
| Heat Included: | N |
| Parking Included: | N |
| Condo Tax Included: | N |
| Building Insurance Included: | N |
| Fireplace/Stove: | Y |
| Heat Type: | Forced Air |
| Central Air Conditioning: | Central Air |
| Central Vac: | N |
| Laundry Level: | Syste |
| Ensuite Laundry: | F |
| Elevator Lift: | False |
| Sewers: | Sewer |
| Utilities-Cable: | Y |
| Utilities-Hydro: | Y |
$
%
Years
This calculator is for demonstration purposes only. Always consult a professional
financial advisor before making personal financial decisions.
| Although the information displayed is believed to be accurate, no warranties or representations are made of any kind. |
| AFFINITY GROUP PINNACLE REALTY LTD. |
- Listing -1 of 0
|
|

Kambiz Farsian
Sales Representative
Dir:
416-317-4438
Bus:
905-695-7888
Fax:
905-695-0900
| Virtual Tour | Book Showing | Email a Friend |
Jump To:
At a Glance:
| Type: | Freehold - Detached |
| Area: | Durham |
| Municipality: | Brock |
| Neighbourhood: | Beaverton |
| Style: | 1 1/2 Storey |
| Lot Size: | x 260.00(Feet) |
| Approximate Age: | |
| Tax: | $3,898.76 |
| Maintenance Fee: | $0 |
| Beds: | 3 |
| Baths: | 3 |
| Garage: | 0 |
| Fireplace: | Y |
| Air Conditioning: | |
| Pool: | None |
Locatin Map:
Payment Calculator:

Listing added to your favorite list
Looking for resale homes?

By agreeing to Terms of Use, you will have ability to search up to 301451 listings and access to richer information than found on REALTOR.ca through my website.


