$3,400,000
Available - For Sale
Listing ID: X12086599
1331 South Monck Driv , Muskoka Lakes, P1L 1W8, Muskoka
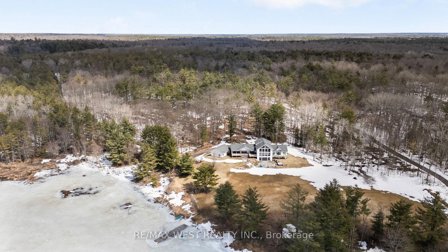
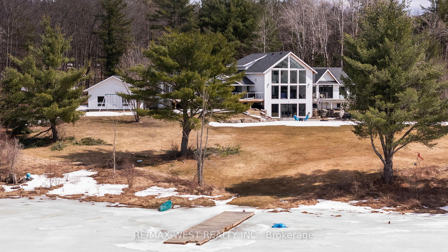
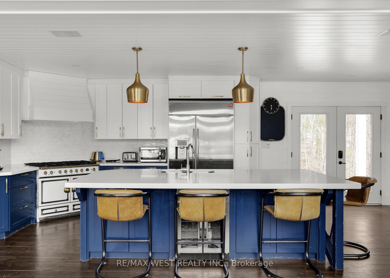
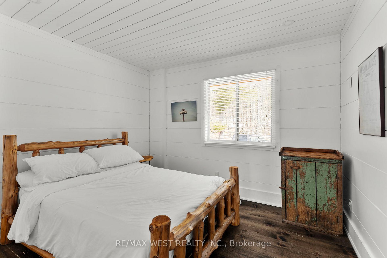
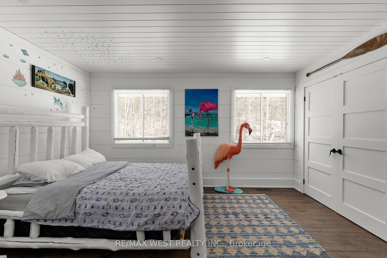
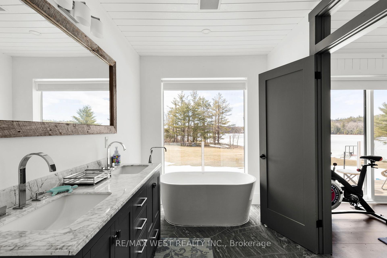
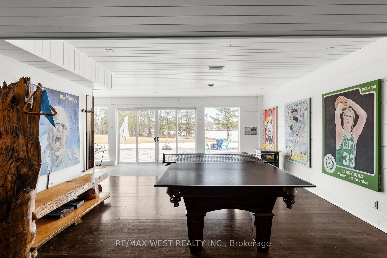
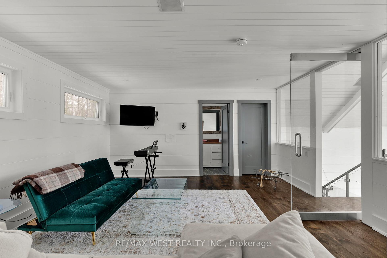
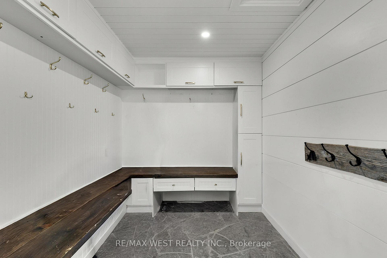
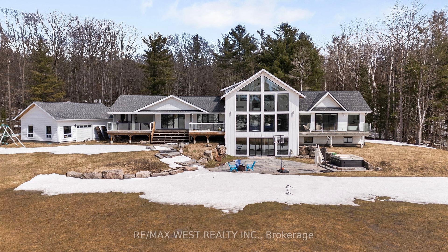
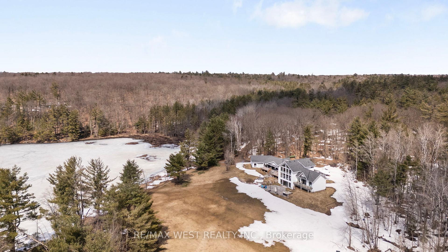
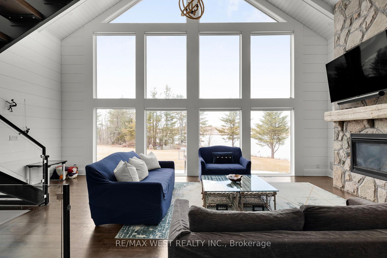
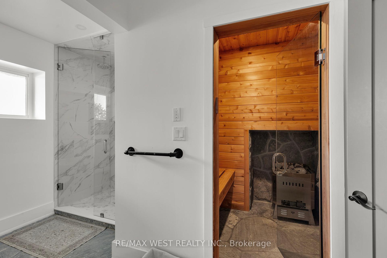
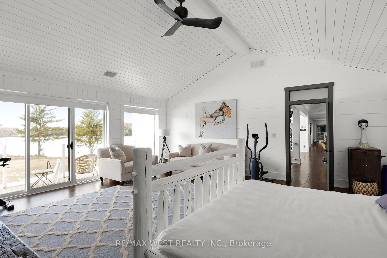
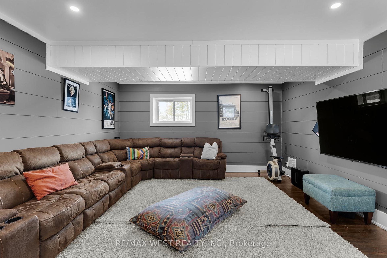
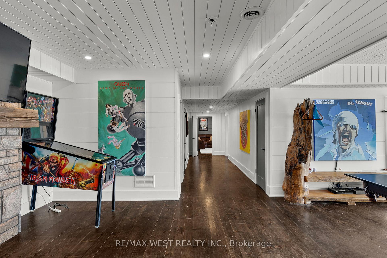
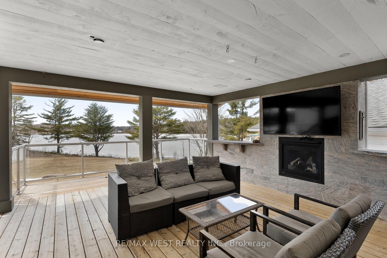
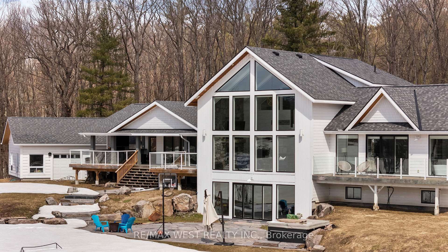
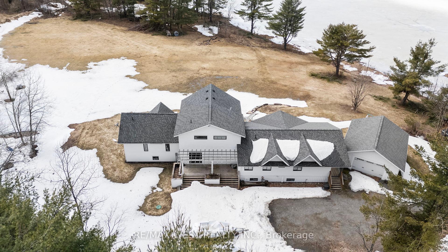
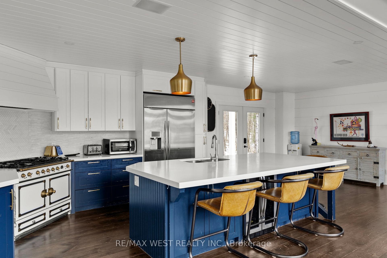
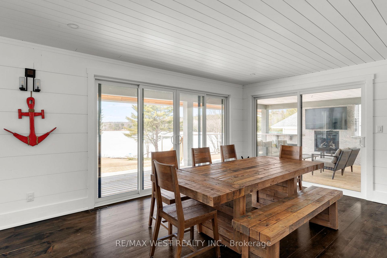
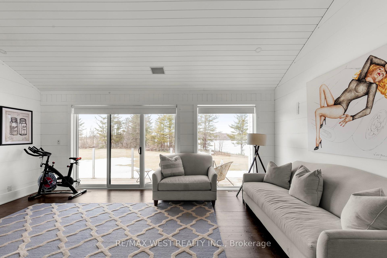
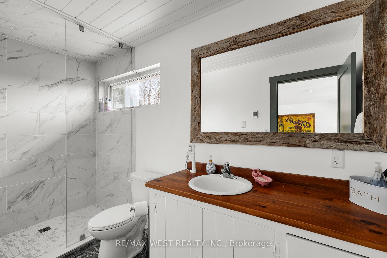
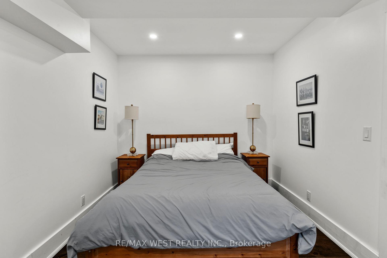
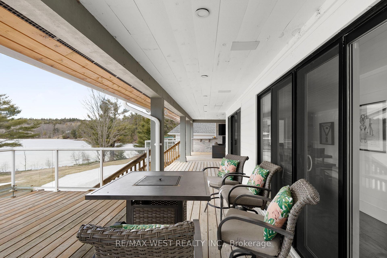
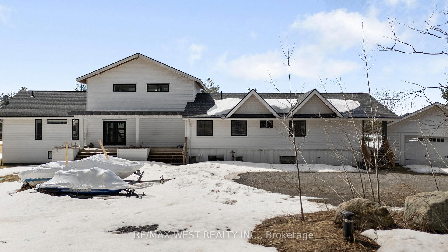
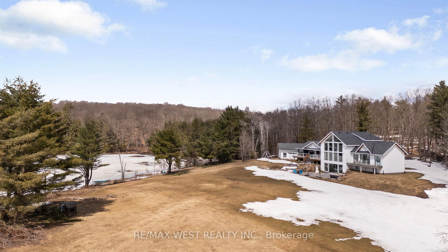
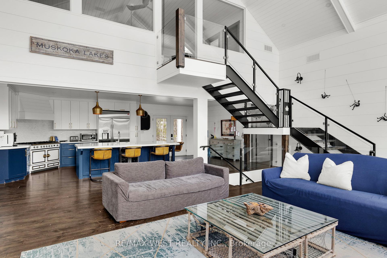
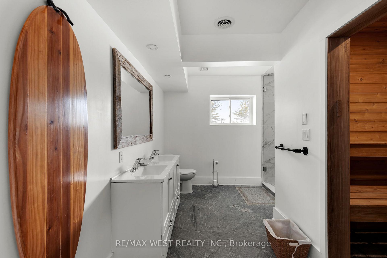
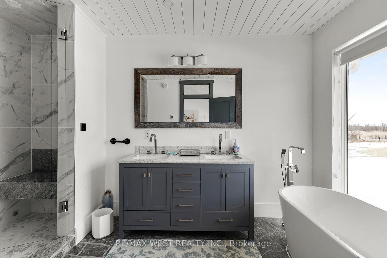
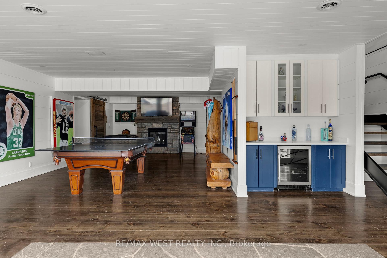
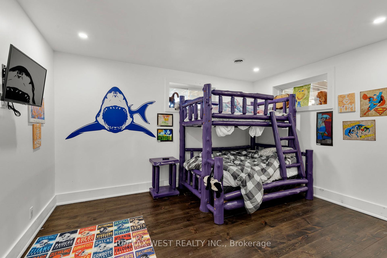
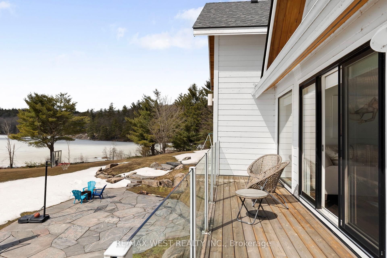

































| Welcome to 1331 South Monck Drive, an extraordinary Muskoka estate offering unparalleled privacy, luxury, and breathtaking lake views, spanning over 9 acres with 5,546 sq ft of total living space. With private access to Blanchard Lake, this property combines seclusion with convenience for the ultimate retreat. The residence seamlessly blends Muskoka charm with modern elegance, featuring hardwood flooring throughout, an open-concept great room with vaulted ceilings, custom finishes, and panoramic lake views. The chefs kitchen, equipped with premium appliances, large centre island with a built-in bar fridge, is perfect for both entertaining and everyday living. The primary suite offers a peaceful retreat including an ensuite bathroom with soaker tub overlooking stunning lake views. Step outside onto the expansive wrap-around deck, complete with a stone fireplace for cozy evenings by the water. The backyard leads to a private dock and open space for year-round activities, while inside, a steam room and sauna create a private spa oasis in the woods. Just 6 minutes to downtown and a short distance from shops and amenities, this property offers the perfect balance of tranquility and modern luxury! |
| Price | $3,400,000 |
| Taxes: | $4857.26 |
| Occupancy: | Owner |
| Address: | 1331 South Monck Driv , Muskoka Lakes, P1L 1W8, Muskoka |
| Acreage: | 5-9.99 |
| Directions/Cross Streets: | Manitoba St & Hwy 118W |
| Rooms: | 10 |
| Rooms +: | 6 |
| Bedrooms: | 4 |
| Bedrooms +: | 2 |
| Family Room: | T |
| Basement: | Finished wit, Full |
| Level/Floor | Room | Length(ft) | Width(ft) | Descriptions | |
| Room 1 | Main | Mud Room | 12.92 | 7.74 | Heated Floor, Stone Floor |
| Room 2 | Main | Dining Ro | 16.99 | 14.01 | Hardwood Floor, Overlook Water, W/O To Deck |
| Room 3 | Main | Great Roo | 27.32 | 20.17 | Beamed Ceilings, Stone Fireplace, Overlook Water |
| Room 4 | Main | Kitchen | 17.15 | 14.83 | Centre Island, B/I Dishwasher, B/I Bar |
| Room 5 | Main | Breakfast | 12.23 | 14.83 | Hardwood Floor, W/O To Porch |
| Room 6 | Main | Primary B | 20.99 | 19.75 | 5 Pc Ensuite, Walk-In Closet(s), W/O To Balcony |
| Room 7 | Main | Bedroom 2 | 10.92 | 9.32 | 3 Pc Ensuite, Hardwood Floor, Closet |
| Room 8 | Main | Bedroom 3 | 15.68 | 12.92 | 3 Pc Ensuite, Hardwood Floor, Closet |
| Room 9 | Upper | Bedroom 4 | 21.81 | 15.25 | 3 Pc Bath, Hardwood Floor |
| Room 10 | Lower | Recreatio | 34.08 | 15.25 | Brick Fireplace, Hardwood Floor, W/O To Yard |
| Room 11 | Lower | Family Ro | 19.48 | 15.42 | Hardwood Floor, Above Grade Window |
| Room 12 | Lower | Bedroom 5 | 15.74 | 9.25 | Hardwood Floor, Above Grade Window |
| Room 13 | Lower | Bedroom | 14.6 | 11.58 | Hardwood Floor, Above Grade Window |
| Washroom Type | No. of Pieces | Level |
| Washroom Type 1 | 5 | Main |
| Washroom Type 2 | 3 | Main |
| Washroom Type 3 | 3 | Upper |
| Washroom Type 4 | 5 | Lower |
| Washroom Type 5 | 0 |
| Total Area: | 0.00 |
| Property Type: | Detached |
| Style: | 1 1/2 Storey |
| Exterior: | Wood |
| Garage Type: | Detached |
| (Parking/)Drive: | Private Do |
| Drive Parking Spaces: | 8 |
| Park #1 | |
| Parking Type: | Private Do |
| Park #2 | |
| Parking Type: | Private Do |
| Park #3 | |
| Parking Type: | Circular D |
| Pool: | None |
| Approximatly Square Footage: | 3000-3500 |
| Property Features: | Golf, Lake/Pond |
| CAC Included: | N |
| Water Included: | N |
| Cabel TV Included: | N |
| Common Elements Included: | N |
| Heat Included: | N |
| Parking Included: | N |
| Condo Tax Included: | N |
| Building Insurance Included: | N |
| Fireplace/Stove: | Y |
| Heat Type: | Forced Air |
| Central Air Conditioning: | Central Air |
| Central Vac: | Y |
| Laundry Level: | Syste |
| Ensuite Laundry: | F |
| Sewers: | Septic |
$
%
Years
This calculator is for demonstration purposes only. Always consult a professional
financial advisor before making personal financial decisions.
| Although the information displayed is believed to be accurate, no warranties or representations are made of any kind. |
| RE/MAX WEST REALTY INC. |
- Listing -1 of 0
|
|

Kambiz Farsian
Sales Representative
Dir:
416-317-4438
Bus:
905-695-7888
Fax:
905-695-0900
| Book Showing | Email a Friend |
Jump To:
At a Glance:
| Type: | Freehold - Detached |
| Area: | Muskoka |
| Municipality: | Muskoka Lakes |
| Neighbourhood: | Monck (Muskoka Lakes) |
| Style: | 1 1/2 Storey |
| Lot Size: | x 462.00(Feet) |
| Approximate Age: | |
| Tax: | $4,857.26 |
| Maintenance Fee: | $0 |
| Beds: | 4+2 |
| Baths: | 5 |
| Garage: | 0 |
| Fireplace: | Y |
| Air Conditioning: | |
| Pool: | None |
Locatin Map:
Payment Calculator:

Listing added to your favorite list
Looking for resale homes?

By agreeing to Terms of Use, you will have ability to search up to 300414 listings and access to richer information than found on REALTOR.ca through my website.


