$2,300
Available - For Rent
Listing ID: W12085552
1489 Royal Rose Cour , Mississauga, L5V 1H4, Peel
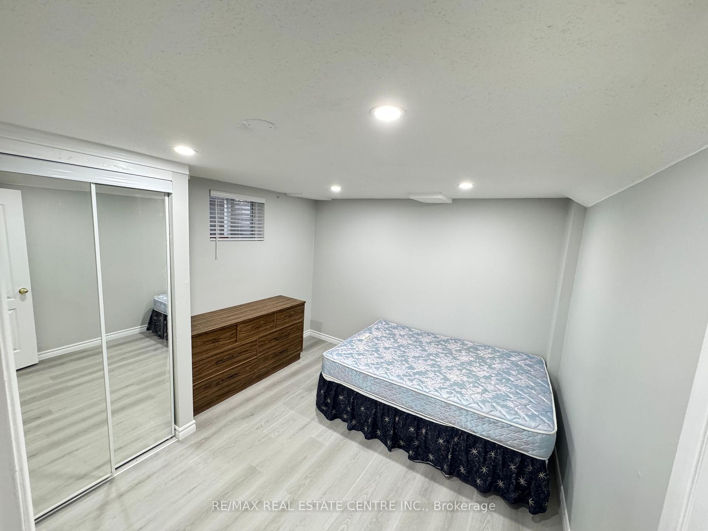
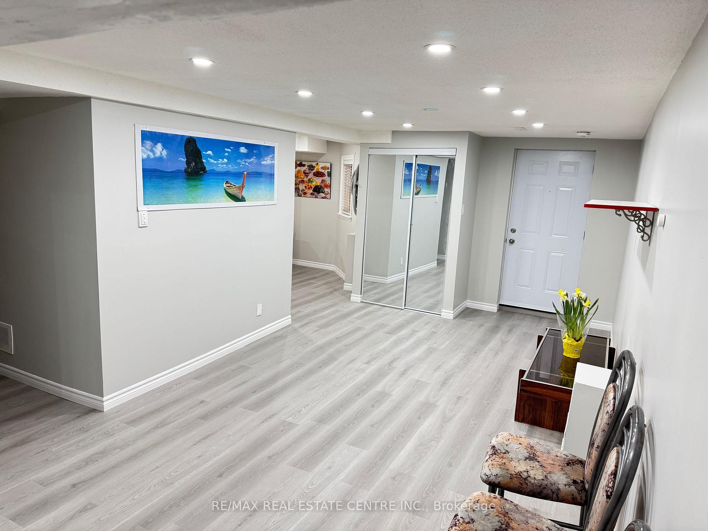
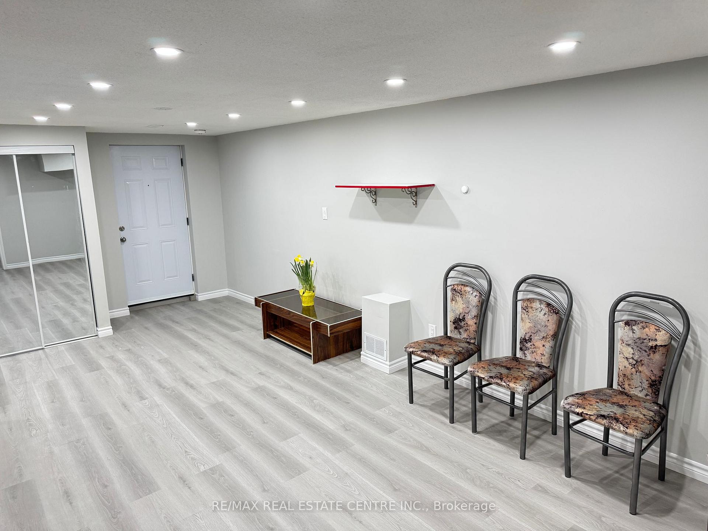
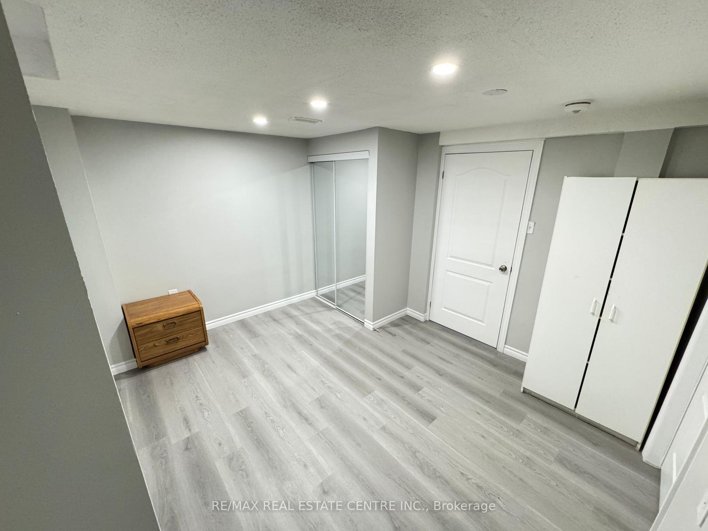
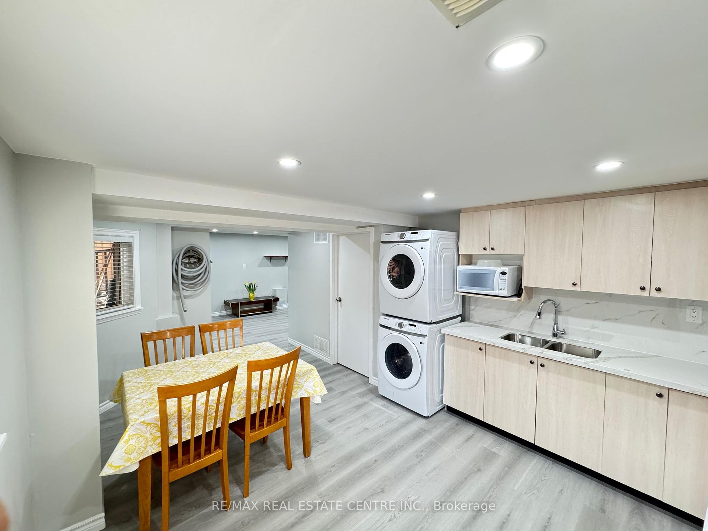

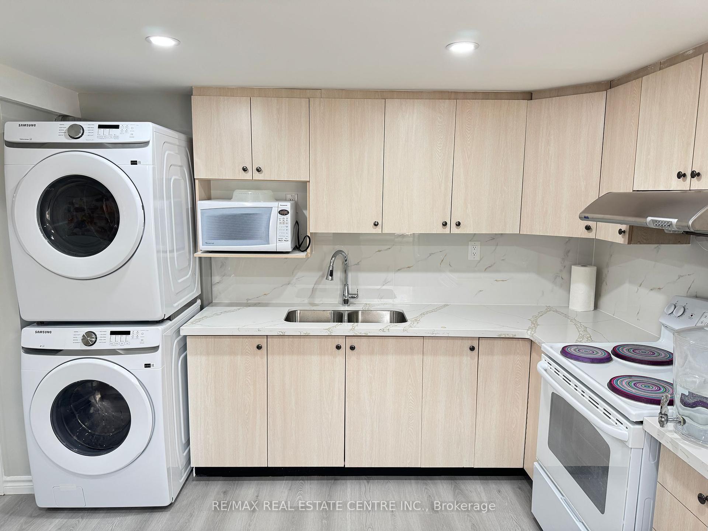
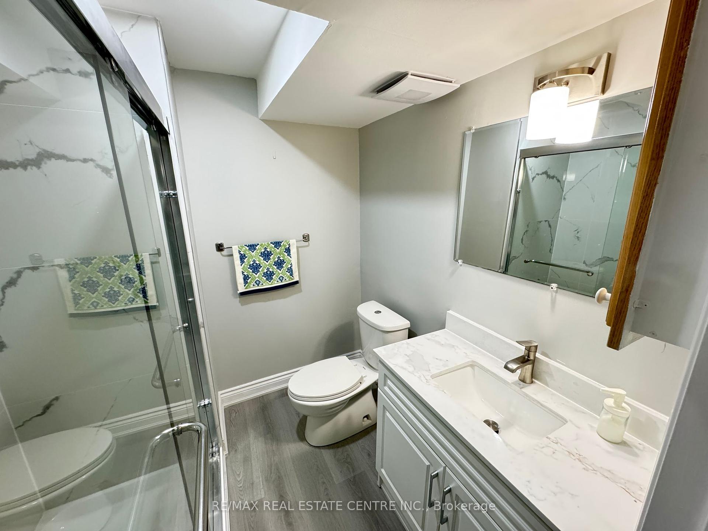
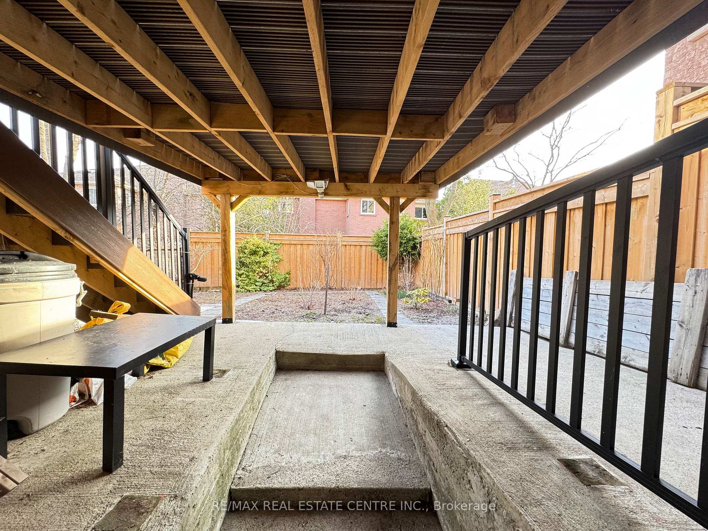
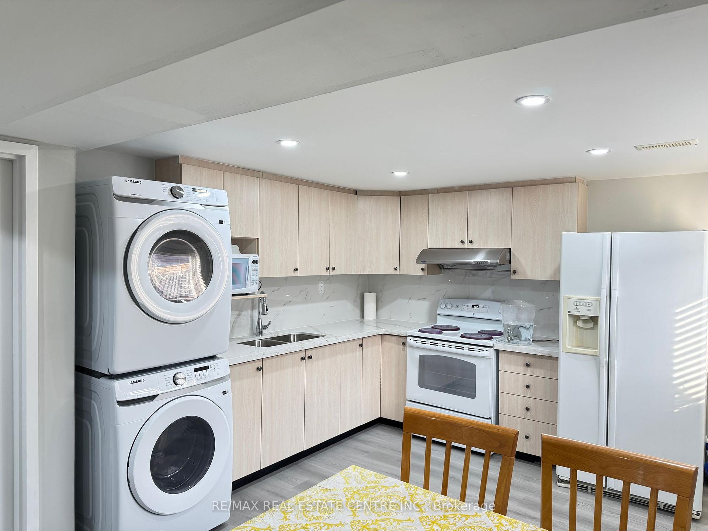
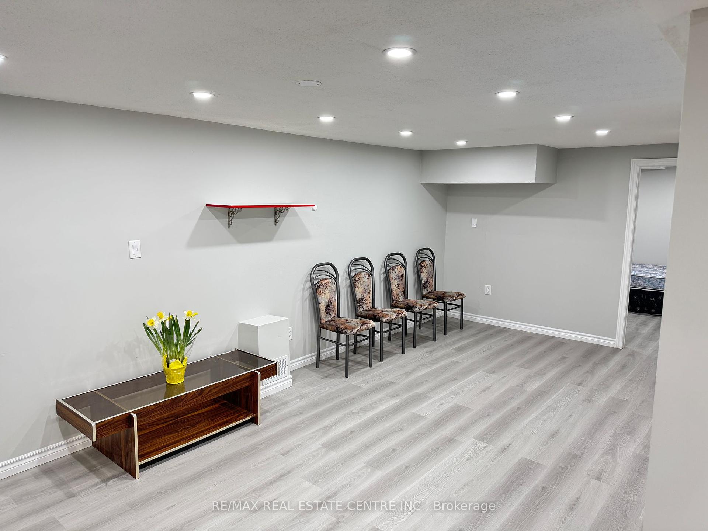











| Welcome to 1489 Royal Rose Court, Mississauga! This beautifully renovated walk-out basement feels just like a main floor with large windows that flood the space with natural light. Freshly updated throughout, move in and enjoy! Featuring brand new laminate flooring, a modern full bathroom, and neutral grey paint. The spacious living area comes furnished with a coffee table and three accent chairs. The primary bedroom includes a double bed, a mattress, a dresser, and a closet. The second bedroom offers a closet and an additional wardrobe for extra storage. Enjoy cooking in the huge eat-in kitchen with a big window, brand new quartz countertops, microwave, stove, and double-door fridge. Independent ensuite laundry for your convenience. Tenant pays 30% of utilities. Prime location: walk to TTC & Mi Way transit, McDonald's, Adonis, Rexall, Pizza Pizza, 99 Cents Depot, Royal Bank, Rogers store, convenience store, schools, and more! Just minutes to Credit Valley Hospital and Hwy 403. |
| Price | $2,300 |
| Taxes: | $0.00 |
| Occupancy: | Vacant |
| Address: | 1489 Royal Rose Cour , Mississauga, L5V 1H4, Peel |
| Directions/Cross Streets: | Eglington Ave W And Creditview |
| Rooms: | 6 |
| Bedrooms: | 2 |
| Bedrooms +: | 0 |
| Family Room: | F |
| Basement: | Finished wit |
| Furnished: | Part |
| Level/Floor | Room | Length(ft) | Width(ft) | Descriptions | |
| Room 1 | Basement | Living Ro | Broadloom, Combined w/Dining | ||
| Room 2 | Basement | Dining Ro | Broadloom, Combined w/Living | ||
| Room 3 | Basement | Bedroom | Broadloom, Closet, Window | ||
| Room 4 | Basement | Bedroom 2 | Broadloom, Closet, Window | ||
| Room 5 | Basement | Kitchen | Ceramic Floor, Window | ||
| Room 6 | Basement | Breakfast | Eat-in Kitchen, Window |
| Washroom Type | No. of Pieces | Level |
| Washroom Type 1 | 4 | |
| Washroom Type 2 | 0 | |
| Washroom Type 3 | 0 | |
| Washroom Type 4 | 0 | |
| Washroom Type 5 | 0 |
| Total Area: | 0.00 |
| Property Type: | Detached |
| Style: | 2-Storey |
| Exterior: | Brick |
| Garage Type: | None |
| (Parking/)Drive: | Private Do |
| Drive Parking Spaces: | 1 |
| Park #1 | |
| Parking Type: | Private Do |
| Park #2 | |
| Parking Type: | Private Do |
| Pool: | None |
| Laundry Access: | Ensuite |
| CAC Included: | Y |
| Water Included: | N |
| Cabel TV Included: | N |
| Common Elements Included: | N |
| Heat Included: | N |
| Parking Included: | Y |
| Condo Tax Included: | N |
| Building Insurance Included: | N |
| Fireplace/Stove: | N |
| Heat Type: | Forced Air |
| Central Air Conditioning: | Central Air |
| Central Vac: | N |
| Laundry Level: | Syste |
| Ensuite Laundry: | F |
| Sewers: | Sewer |
| Although the information displayed is believed to be accurate, no warranties or representations are made of any kind. |
| RE/MAX REAL ESTATE CENTRE INC. |
- Listing -1 of 0
|
|

Kambiz Farsian
Sales Representative
Dir:
416-317-4438
Bus:
905-695-7888
Fax:
905-695-0900
| Book Showing | Email a Friend |
Jump To:
At a Glance:
| Type: | Freehold - Detached |
| Area: | Peel |
| Municipality: | Mississauga |
| Neighbourhood: | East Credit |
| Style: | 2-Storey |
| Lot Size: | x 0.00() |
| Approximate Age: | |
| Tax: | $0 |
| Maintenance Fee: | $0 |
| Beds: | 2 |
| Baths: | 1 |
| Garage: | 0 |
| Fireplace: | N |
| Air Conditioning: | |
| Pool: | None |
Locatin Map:

Listing added to your favorite list
Looking for resale homes?

By agreeing to Terms of Use, you will have ability to search up to 300414 listings and access to richer information than found on REALTOR.ca through my website.


