$699,900
Available - For Sale
Listing ID: E12085575
408 Perry Stre , Whitby, L1N 4C3, Durham
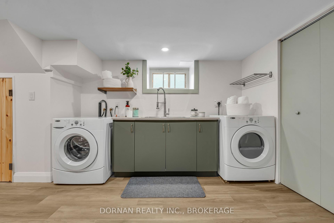
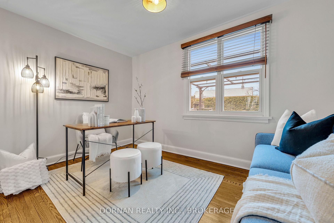
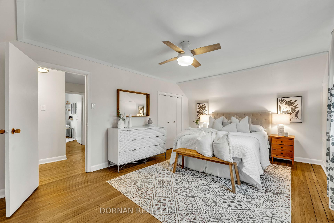
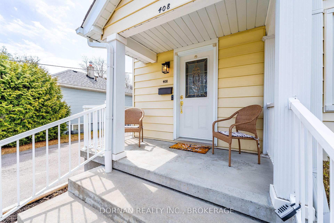
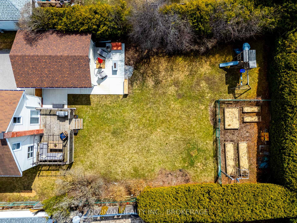
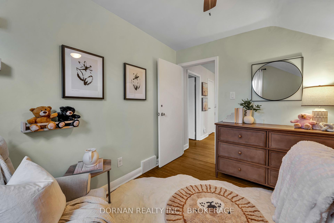
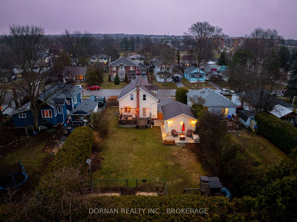
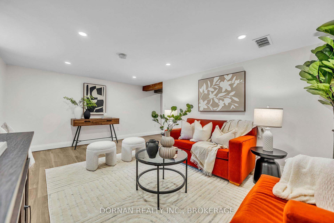
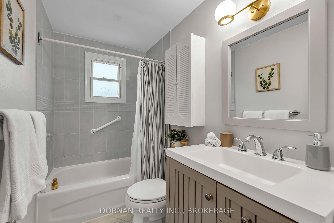

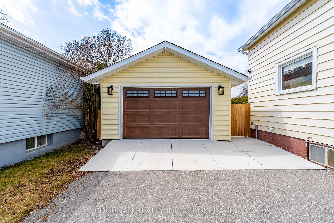
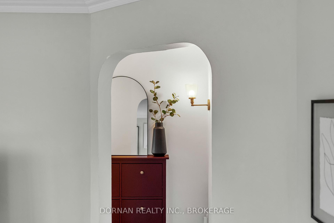
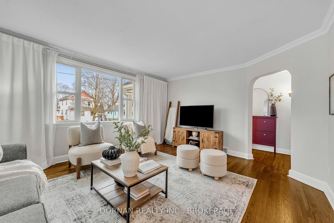
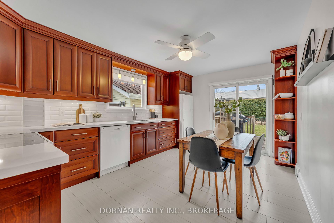
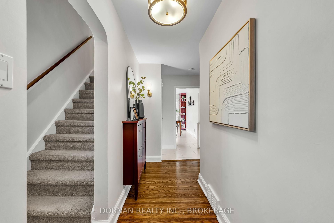
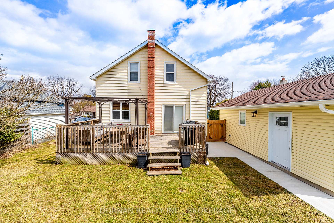
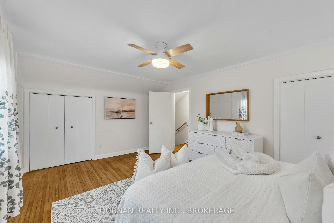
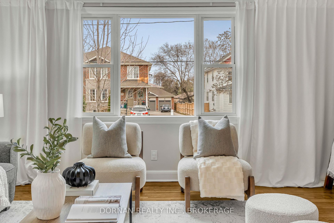
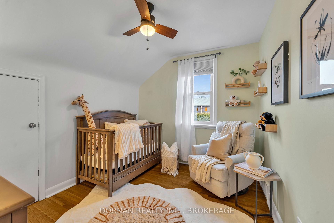
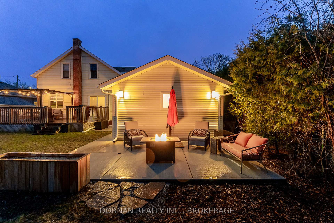

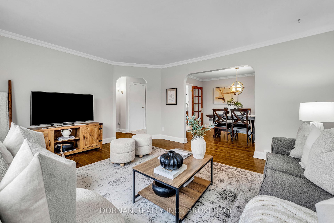
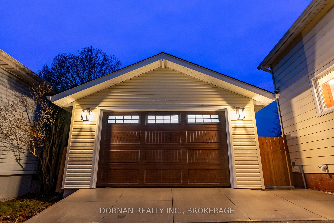
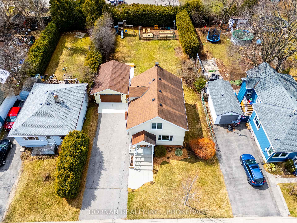
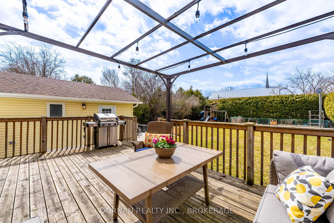
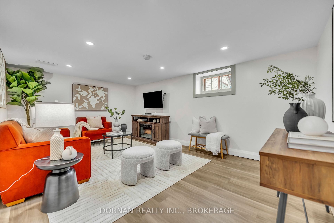

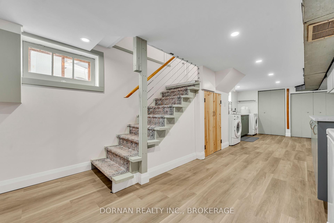
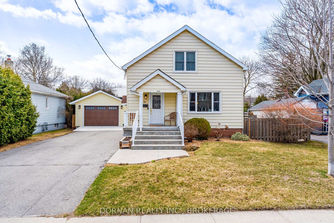
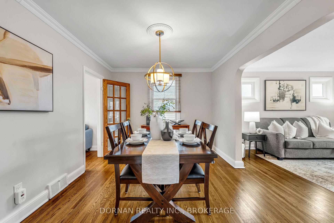
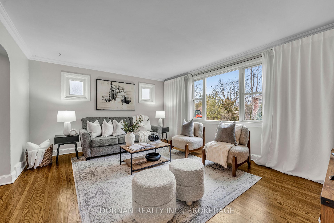
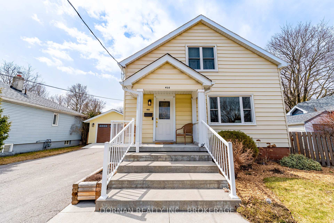
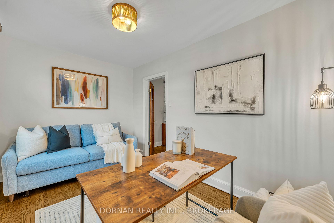
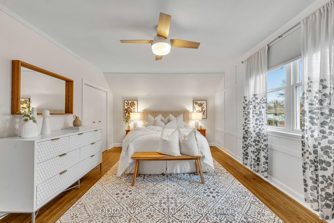
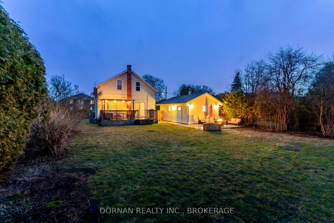
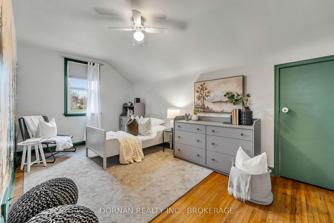
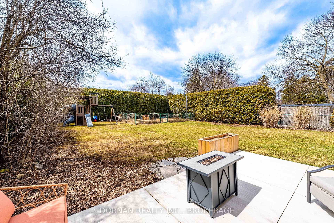
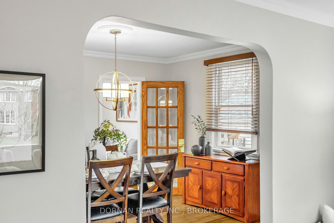
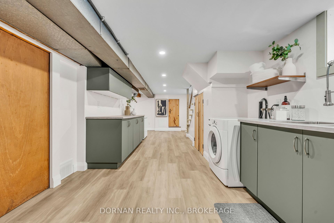
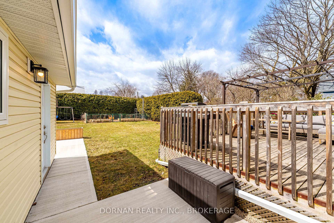
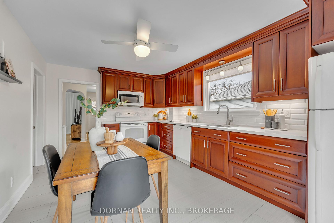
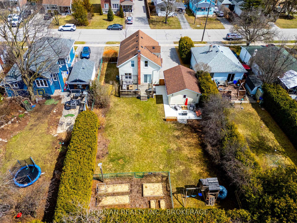
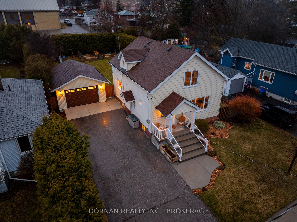
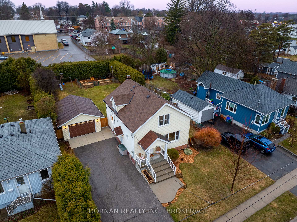
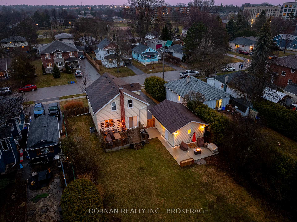
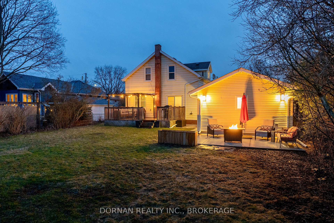
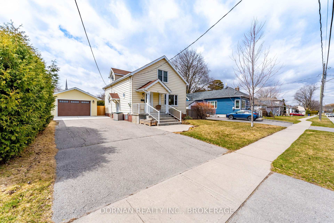
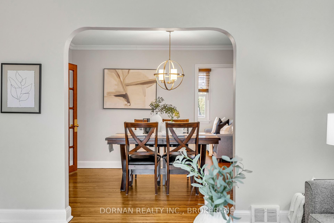
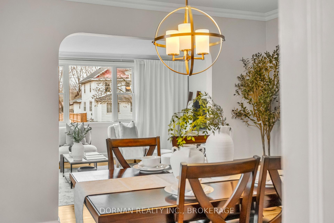
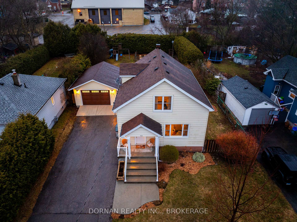
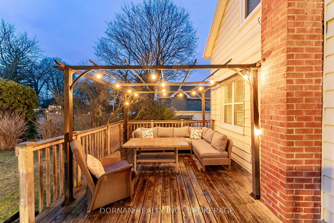
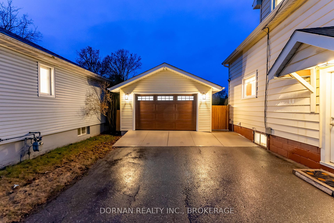
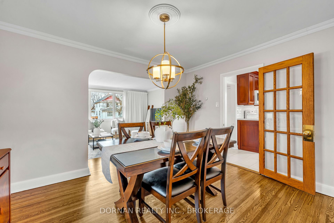
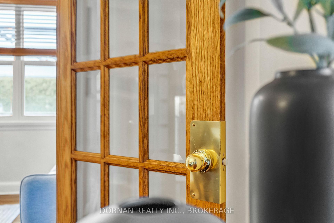






















































| Ready to fall in love? Looking to live in the heart of Whitby in a home thats totally move-in ready? Welcome to 408 Perry St. This home has nearly 2,500 sqft of finished living space, a huge private lot lined with tall hedges, a large detached garage built in 2023, three spacious bedrooms, and a finished basement - all on a mature, family-friendly street. Its everything you've been looking for, and it feels like home. Situated on a huge 63 x 150 ft lot in the heart of Downtown Whitby, on a very quiet, low traffic street, just a short stroll from all of the amazing cafes, restaurants & parks Downtown Whitby has to offer! This home features a double-wide driveway with space for 6 vehicles, a stunning newly built 1.5-car detached garage with a 60-amp pony panel, and a massive private backyard with beautiful east/west exposure, all lined with tall hedges. Inside, you'll find a beautifully finished and meticulously cared-for interior with newly refinished hardwood floors. The spacious living room is flooded with natural light, and the formal dining room is perfect for entertaining. There is also a formal office or den/living room that overlooks the backyard. The renovated eat-in kitchen boasts granite countertops, oversized tile flooring, rich cherry wood cabinetry, and a walk-out to the large deck. Upstairs, you'll find a 4-piece bathroom and three spacious bedrooms, including a large primary bedroom with his & hers closets. The bonus finished basement has a separate entrance and includes a beautifully finished laundry room and rec room. Opportunities like 408 Perry St. are rare in Whitby and should not be missed! ***Soffits, fascia & eavestroughs 2019 with 10-year workmanship warranty. Interior waterproofing membrane & french drain 2018 with 25-year transferable warranty. Brand new detached garage with power built in 2023. Furnace 2012. A/C 2014. Survey on file. |
| Price | $699,900 |
| Taxes: | $4735.72 |
| Assessment Year: | 2024 |
| Occupancy: | Owner |
| Address: | 408 Perry Stre , Whitby, L1N 4C3, Durham |
| Directions/Cross Streets: | Chestnut St E. & Brock St N |
| Rooms: | 7 |
| Rooms +: | 2 |
| Bedrooms: | 3 |
| Bedrooms +: | 0 |
| Family Room: | T |
| Basement: | Finished, Separate Ent |
| Level/Floor | Room | Length(ft) | Width(ft) | Descriptions | |
| Room 1 | Main | Living Ro | 15.58 | 13.38 | Hardwood Floor, Crown Moulding, Large Window |
| Room 2 | Main | Dining Ro | 12.69 | 13.38 | Hardwood Floor, Crown Moulding, Window |
| Room 3 | Main | Kitchen | 15.48 | 10.1 | Tile Floor, Granite Counters, W/O To Deck |
| Room 4 | Main | Den | 12.79 | 8.2 | Hardwood Floor, Overlooks Backyard, Window |
| Room 5 | Second | Primary B | 17.09 | 11.71 | Hardwood Floor, His and Hers Closets, Window |
| Room 6 | Second | Bedroom 2 | 15.91 | 8.89 | Hardwood Floor, Window |
| Room 7 | Second | Bedroom 3 | 10.4 | 8.89 | Hardwood Floor, Window |
| Room 8 | Basement | Laundry | 26.5 | 10.63 | Vinyl Floor, Pot Lights |
| Room 9 | Basement | Recreatio | 16.4 | 11.38 | Vinyl Floor, Pot Lights |
| Washroom Type | No. of Pieces | Level |
| Washroom Type 1 | 4 | Second |
| Washroom Type 2 | 0 | |
| Washroom Type 3 | 0 | |
| Washroom Type 4 | 0 | |
| Washroom Type 5 | 0 |
| Total Area: | 0.00 |
| Property Type: | Detached |
| Style: | 2-Storey |
| Exterior: | Vinyl Siding |
| Garage Type: | Detached |
| (Parking/)Drive: | Private Do |
| Drive Parking Spaces: | 6 |
| Park #1 | |
| Parking Type: | Private Do |
| Park #2 | |
| Parking Type: | Private Do |
| Pool: | None |
| Approximatly Square Footage: | 1500-2000 |
| CAC Included: | N |
| Water Included: | N |
| Cabel TV Included: | N |
| Common Elements Included: | N |
| Heat Included: | N |
| Parking Included: | N |
| Condo Tax Included: | N |
| Building Insurance Included: | N |
| Fireplace/Stove: | N |
| Heat Type: | Forced Air |
| Central Air Conditioning: | Central Air |
| Central Vac: | N |
| Laundry Level: | Syste |
| Ensuite Laundry: | F |
| Sewers: | Sewer |
$
%
Years
This calculator is for demonstration purposes only. Always consult a professional
financial advisor before making personal financial decisions.
| Although the information displayed is believed to be accurate, no warranties or representations are made of any kind. |
| DORNAN REALTY INC., BROKERAGE |
- Listing -1 of 0
|
|

Kambiz Farsian
Sales Representative
Dir:
416-317-4438
Bus:
905-695-7888
Fax:
905-695-0900
| Virtual Tour | Book Showing | Email a Friend |
Jump To:
At a Glance:
| Type: | Freehold - Detached |
| Area: | Durham |
| Municipality: | Whitby |
| Neighbourhood: | Downtown Whitby |
| Style: | 2-Storey |
| Lot Size: | x 150.00(Feet) |
| Approximate Age: | |
| Tax: | $4,735.72 |
| Maintenance Fee: | $0 |
| Beds: | 3 |
| Baths: | 1 |
| Garage: | 0 |
| Fireplace: | N |
| Air Conditioning: | |
| Pool: | None |
Locatin Map:
Payment Calculator:

Listing added to your favorite list
Looking for resale homes?

By agreeing to Terms of Use, you will have ability to search up to 301451 listings and access to richer information than found on REALTOR.ca through my website.


