$733,900
Available - For Sale
Listing ID: X9522510
124 BIG DIPPER Stre , Blossom Park - Airport and Area, K4M 0L1, Ottawa

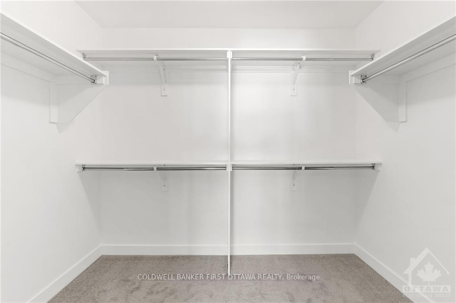
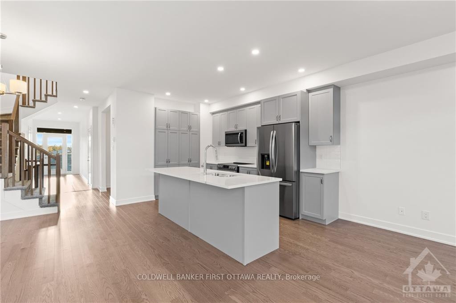
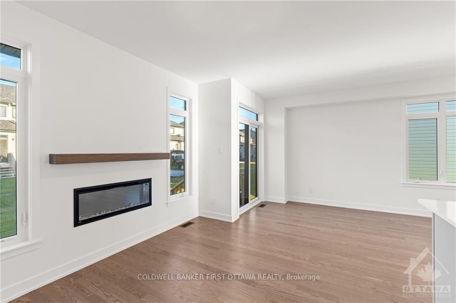
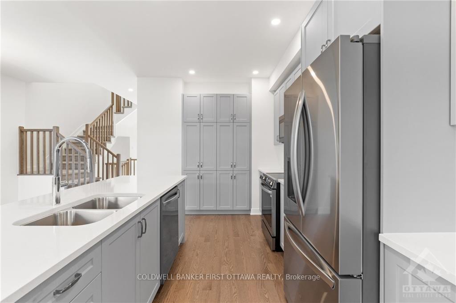

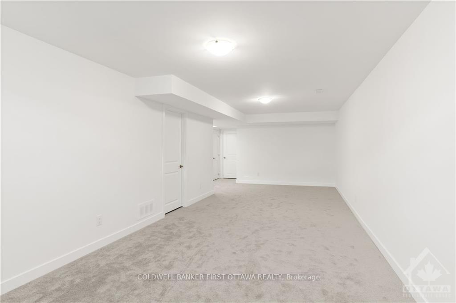
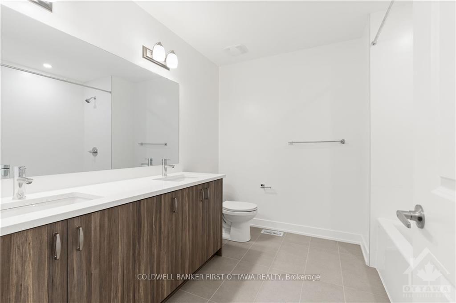

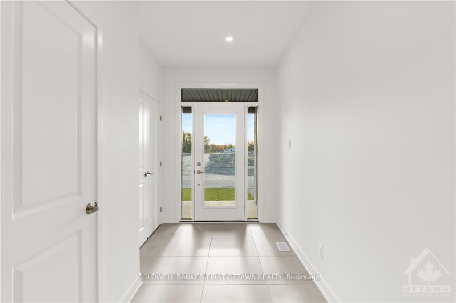
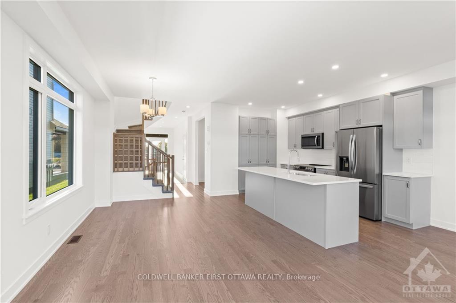
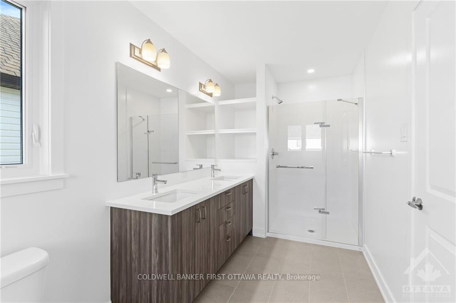
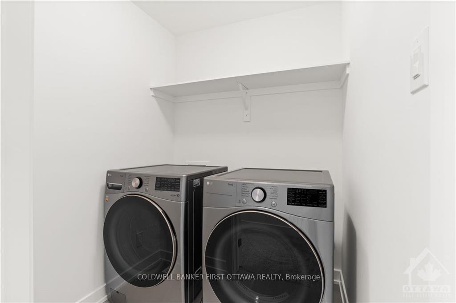

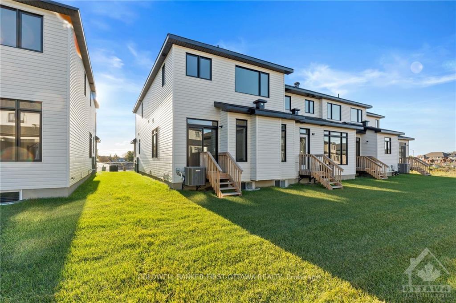


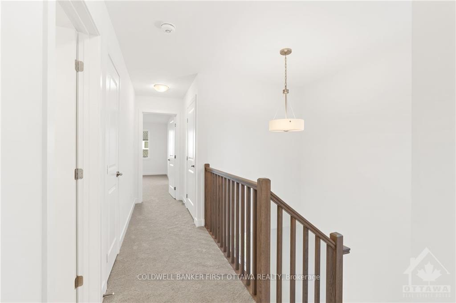
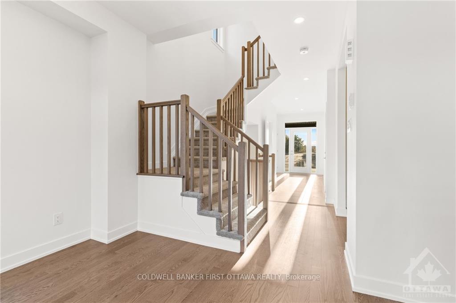










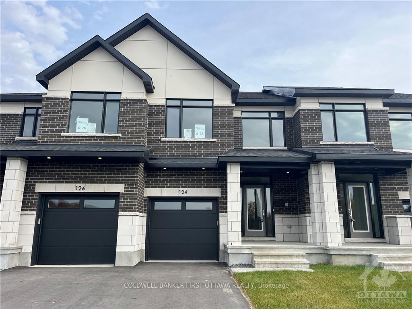







































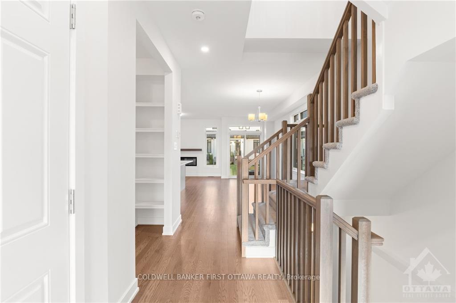
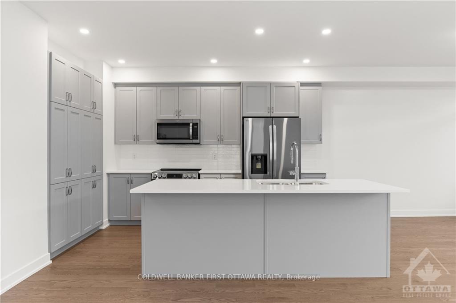
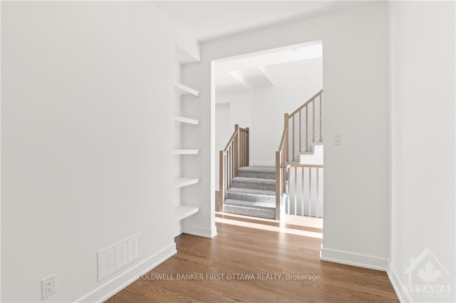
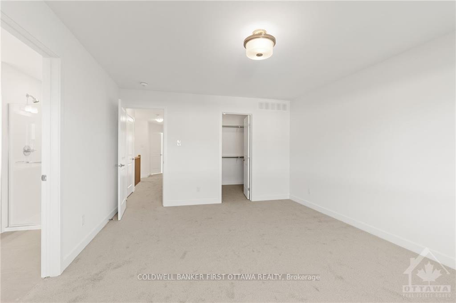
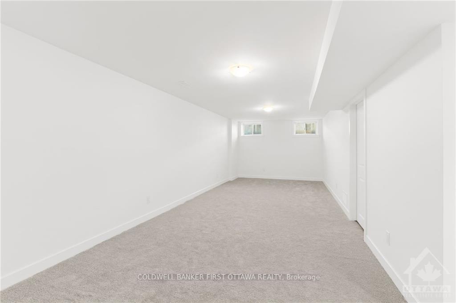
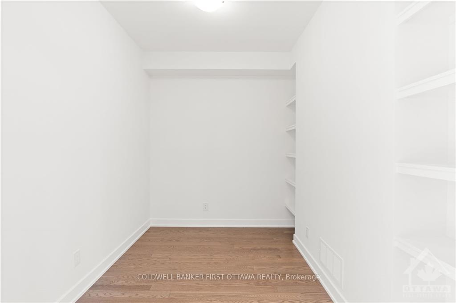


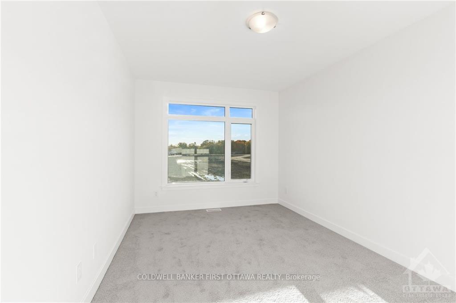
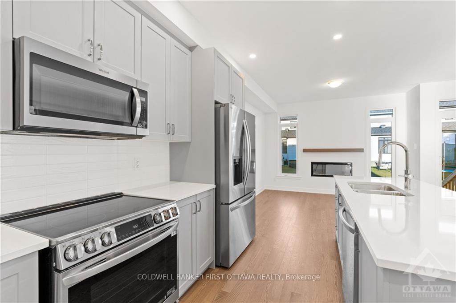

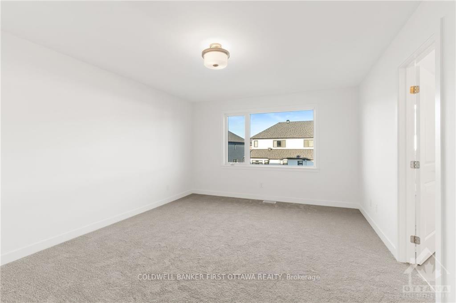

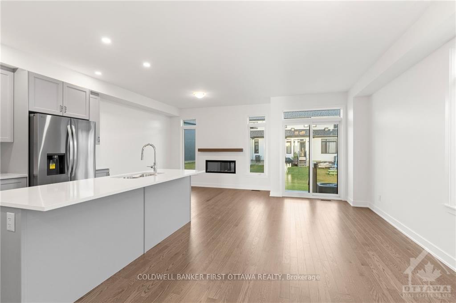

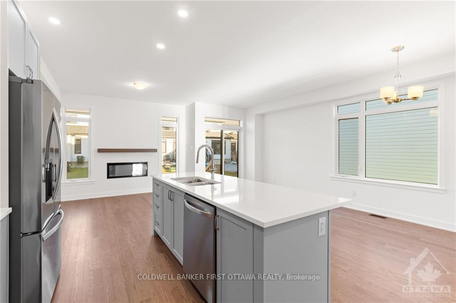





























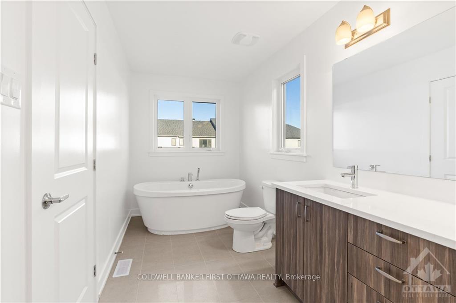





































































































































































































| Something NEW is always better than something USED!! BRAND NEW 2330SF TOWNHOME: THE LARGEST 3 BED FLOORPLAN AVAILABLE WITH MAIN FLOOR DEN, 2ND FLOOR LAUNDRY, 3 BATHS, FINISHED BASEMENT AND ALL APPLIANCES! Loaded with extras and over $25K in upgrades, this new home offers a welcoming floorplan with room for the whole family. A sun soaked main floor is dressed in upgraded hardwood plus a spacious kitchen with quartz countertops and brand new appliances. A large second floor offers 3 bedrooms and 2 full bathrooms including a primary bedroom with 5 pc ensuite and walkin closet. More great space in the finished basement with massive rec room. Tarion Warranty. (Photos are of similar unit), Flooring: Hardwood, Flooring: Ceramic, Flooring: Carpet Wall To Wall |
| Price | $733,900 |
| Taxes: | $0.00 |
| Occupancy: | Vacant |
| Address: | 124 BIG DIPPER Stre , Blossom Park - Airport and Area, K4M 0L1, Ottawa |
| Lot Size: | 6.09 x 97.63 (Feet) |
| Directions/Cross Streets: | River Road to Solarium to Big Dipper Street. |
| Rooms: | 14 |
| Rooms +: | 0 |
| Bedrooms: | 3 |
| Bedrooms +: | 0 |
| Family Room: | T |
| Basement: | Full, Finished |
| Level/Floor | Room | Length(ft) | Width(ft) | Descriptions | |
| Room 1 | Lower | Family Ro | 30.31 | 11.15 | |
| Room 2 | Main | Dining Ro | 10.4 | 10.3 | |
| Room 3 | Main | Great Roo | 19.32 | 10.66 | |
| Room 4 | Main | Bathroom | |||
| Room 5 | Main | Foyer | |||
| Room 6 | Main | Kitchen | 9.91 | 8.07 | |
| Room 7 | Second | Bedroom | 14.3 | 9.74 | |
| Room 8 | Second | Bedroom | 11.81 | 9.22 | |
| Room 9 | Second | Primary B | 16.47 | 12.66 | |
| Room 10 | Second | Bathroom | |||
| Room 11 | Second | Bathroom | |||
| Room 12 | Second | Other | |||
| Room 13 | Main | Den | 9.58 | 7.05 | |
| Room 14 | Second | Laundry |
| Washroom Type | No. of Pieces | Level |
| Washroom Type 1 | 4 | |
| Washroom Type 2 | 0 | |
| Washroom Type 3 | 0 | |
| Washroom Type 4 | 0 | |
| Washroom Type 5 | 0 |
| Total Area: | 0.00 |
| Property Type: | Att/Row/Townhouse |
| Style: | 2-Storey |
| Exterior: | Brick, Other |
| Garage Type: | Attached |
| (Parking/)Drive: | Inside Ent |
| Drive Parking Spaces: | 1 |
| Park #1 | |
| Parking Type: | Inside Ent |
| Park #2 | |
| Parking Type: | Inside Ent |
| Pool: | None |
| Property Features: | Public Trans, Park |
| CAC Included: | N |
| Water Included: | N |
| Cabel TV Included: | N |
| Common Elements Included: | N |
| Heat Included: | N |
| Parking Included: | N |
| Condo Tax Included: | N |
| Building Insurance Included: | N |
| Fireplace/Stove: | Y |
| Heat Type: | Forced Air |
| Central Air Conditioning: | Central Air |
| Central Vac: | N |
| Laundry Level: | Syste |
| Ensuite Laundry: | F |
| Sewers: | Sewer |
$
%
Years
This calculator is for demonstration purposes only. Always consult a professional
financial advisor before making personal financial decisions.
| Although the information displayed is believed to be accurate, no warranties or representations are made of any kind. |
| COLDWELL BANKER FIRST OTTAWA REALTY |
- Listing -1 of 0
|
|

Kambiz Farsian
Sales Representative
Dir:
416-317-4438
Bus:
905-695-7888
Fax:
905-695-0900
| Virtual Tour | Book Showing | Email a Friend |
Jump To:
At a Glance:
| Type: | Freehold - Att/Row/Townhouse |
| Area: | Ottawa |
| Municipality: | Blossom Park - Airport and Area |
| Neighbourhood: | 2602 - Riverside South/Gloucester Glen |
| Style: | 2-Storey |
| Lot Size: | 6.09 x 97.63(Feet) |
| Approximate Age: | |
| Tax: | $0 |
| Maintenance Fee: | $0 |
| Beds: | 3 |
| Baths: | 3 |
| Garage: | 0 |
| Fireplace: | Y |
| Air Conditioning: | |
| Pool: | None |
Locatin Map:
Payment Calculator:

Listing added to your favorite list
Looking for resale homes?

By agreeing to Terms of Use, you will have ability to search up to 300414 listings and access to richer information than found on REALTOR.ca through my website.


