$1,099,000
Available - For Sale
Listing ID: X12008706
5199 Sherkston Road , Port Colborne, L0S 1R0, Niagara
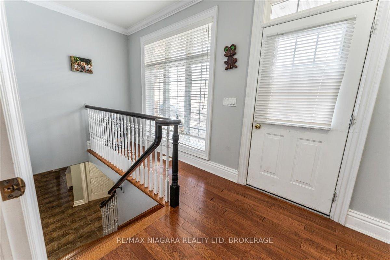
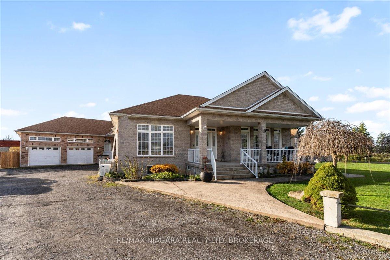
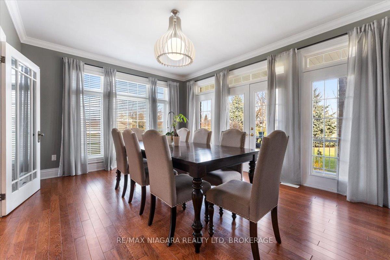
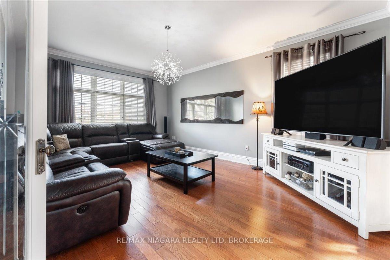
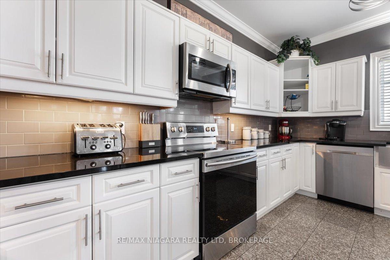
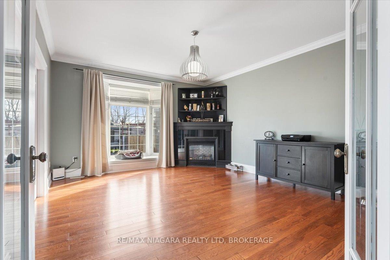
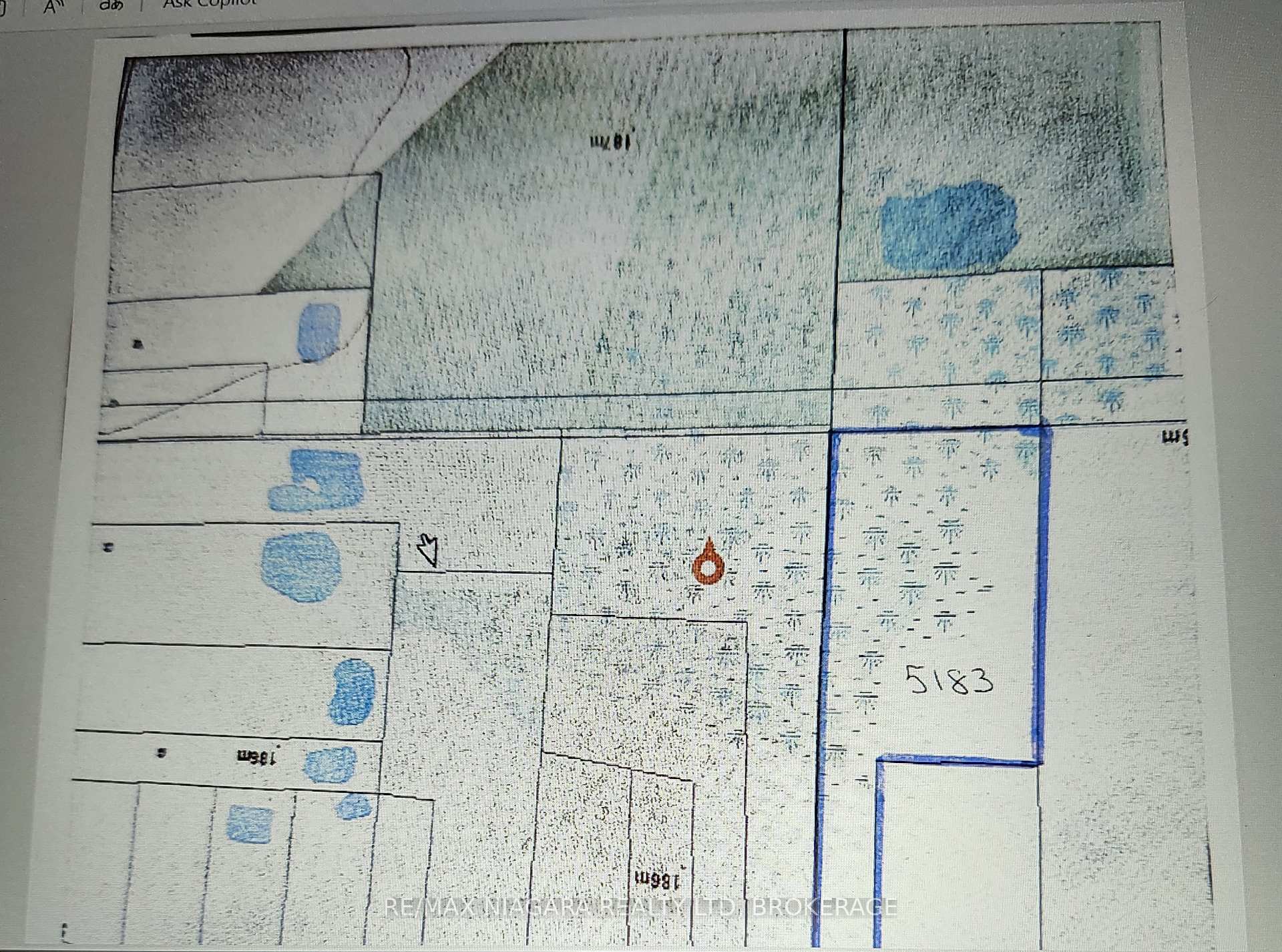
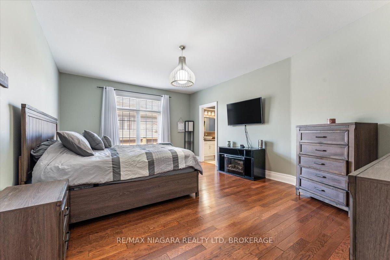
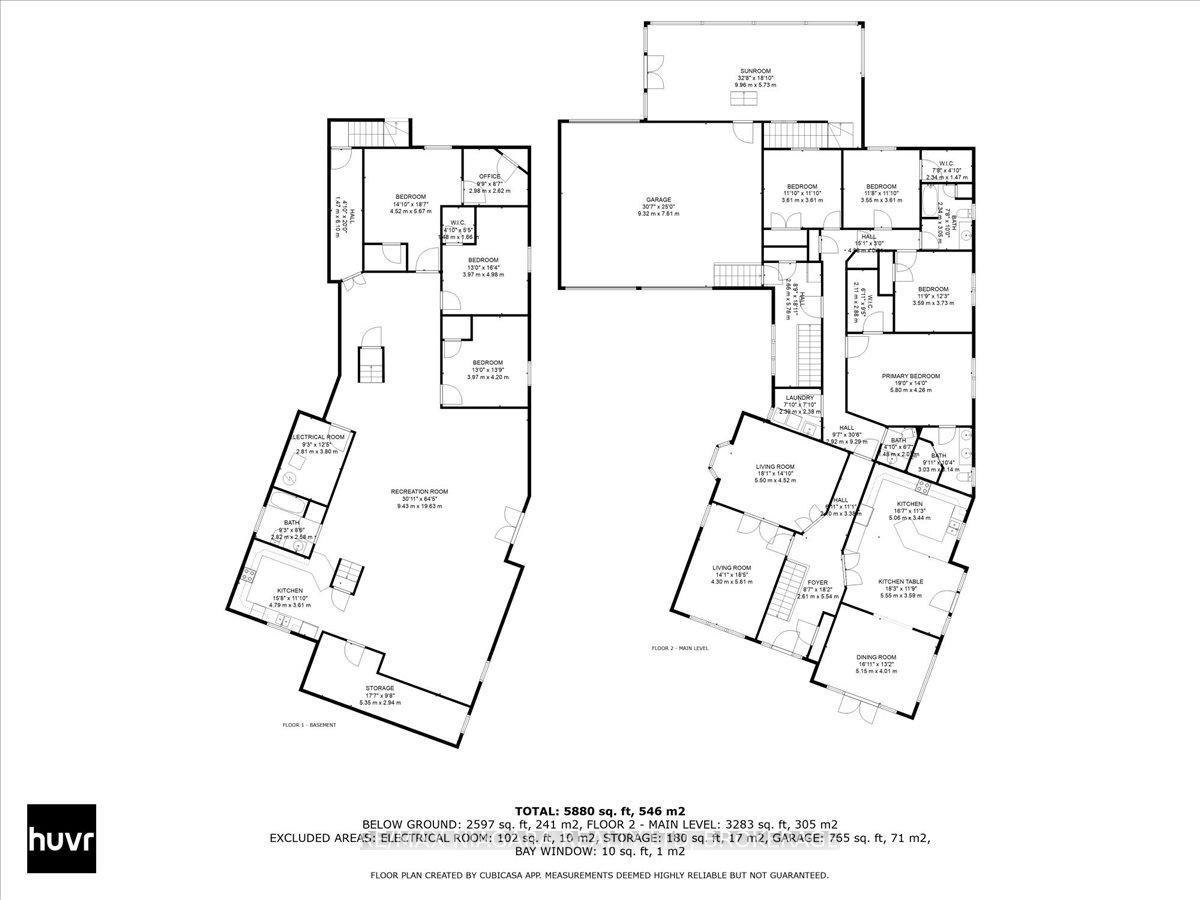
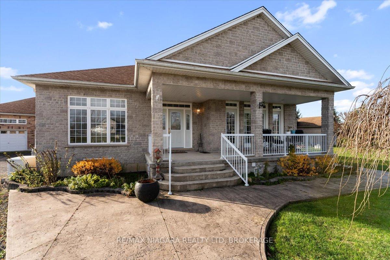
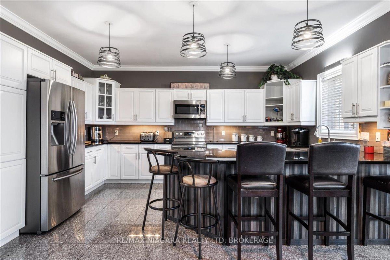
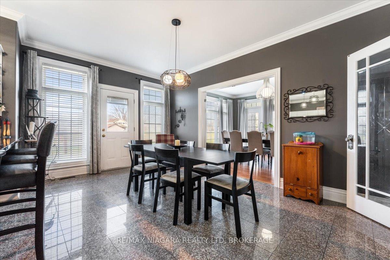
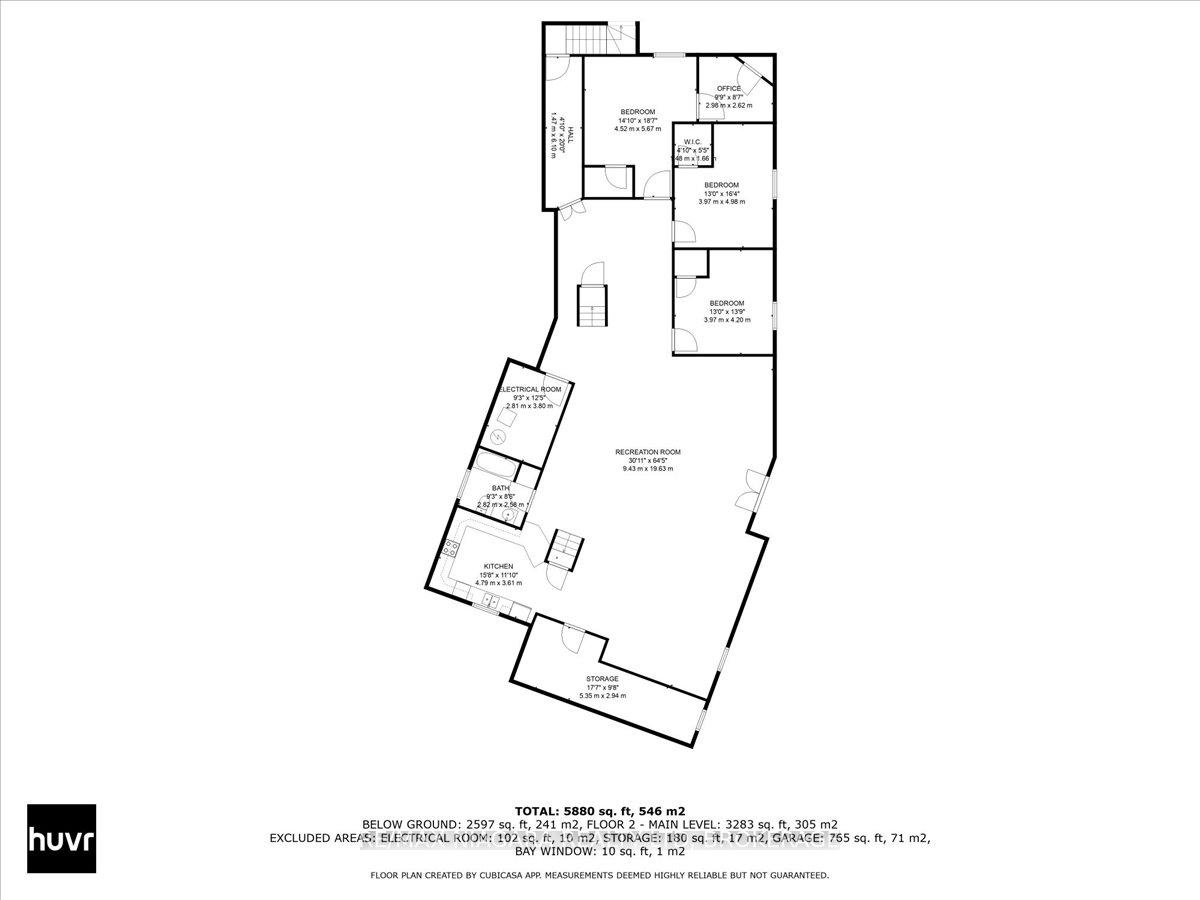
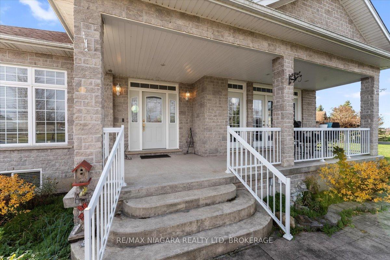
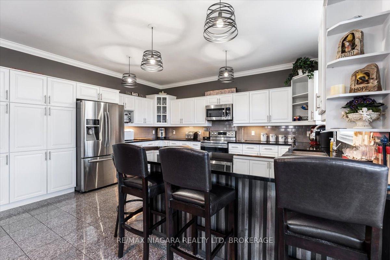
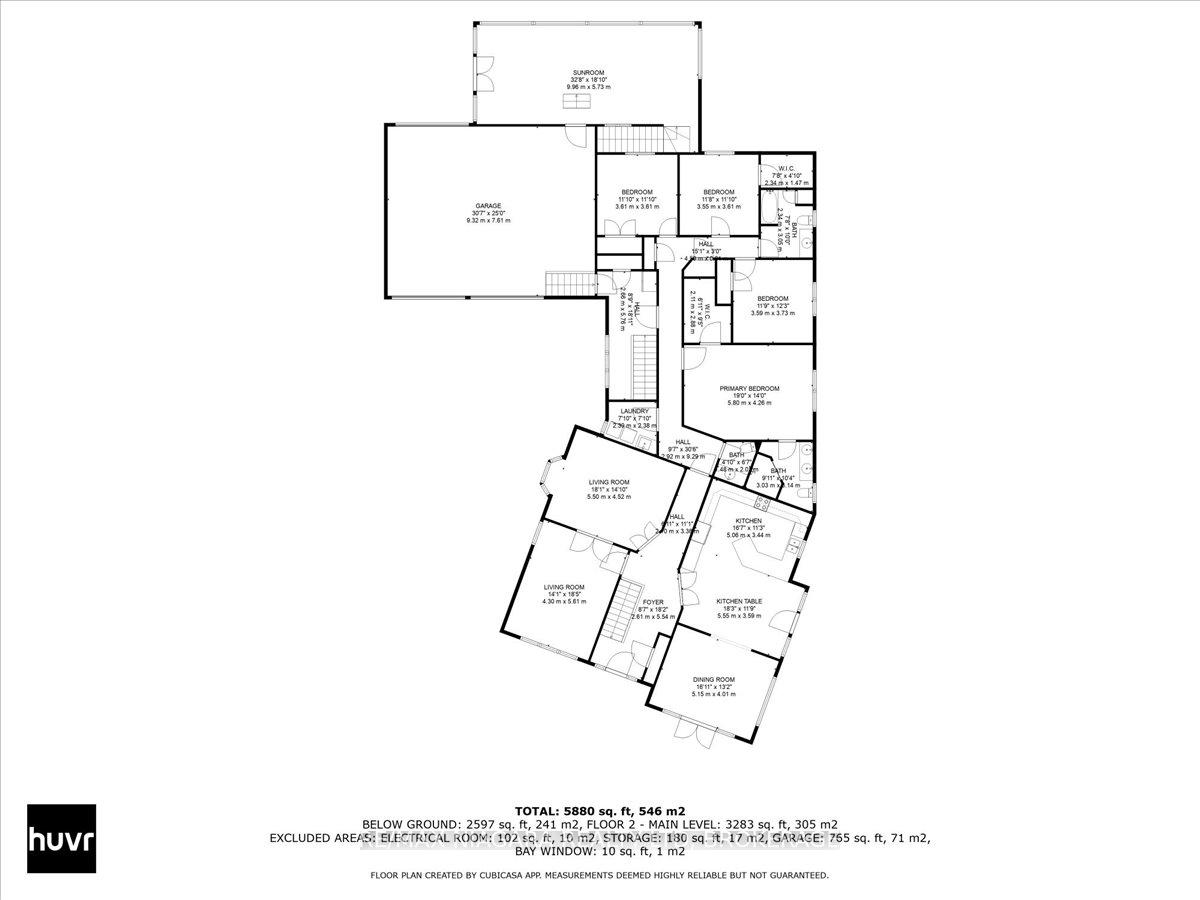
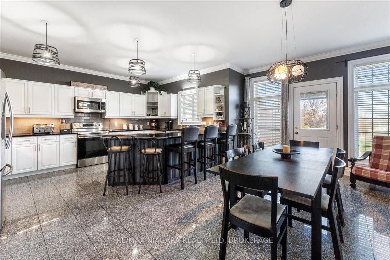
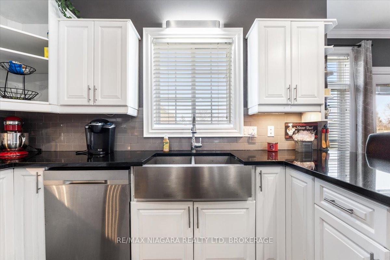
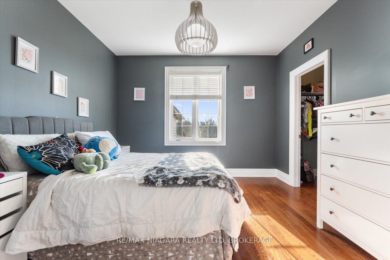
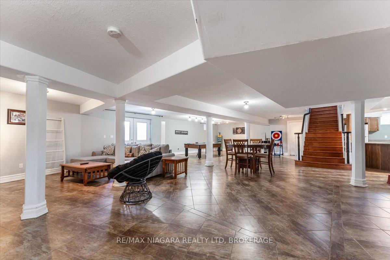
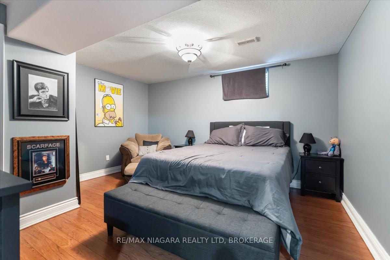
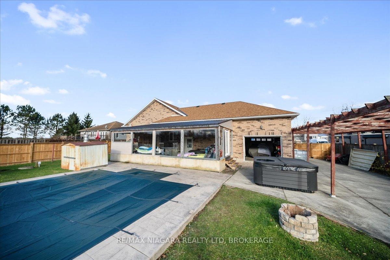
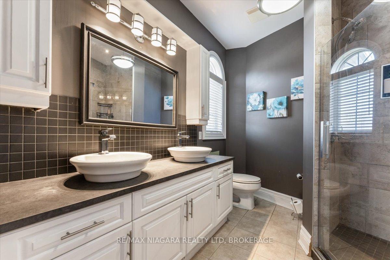
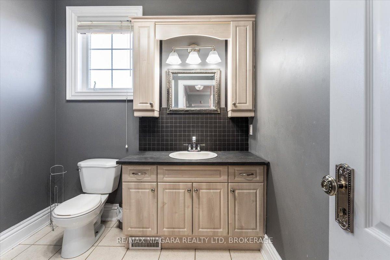
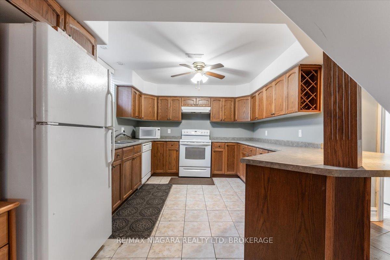
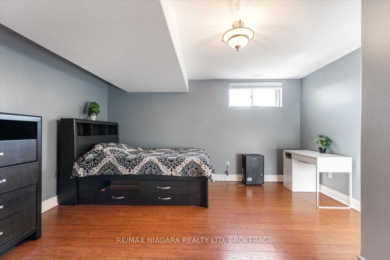

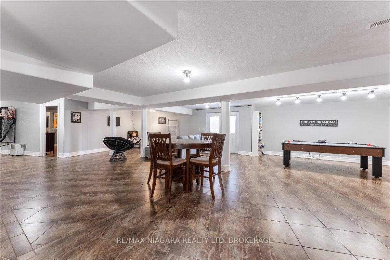
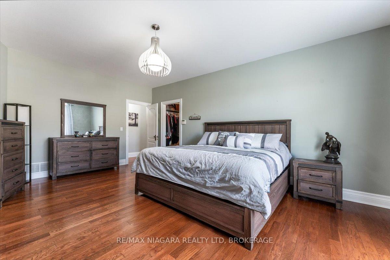
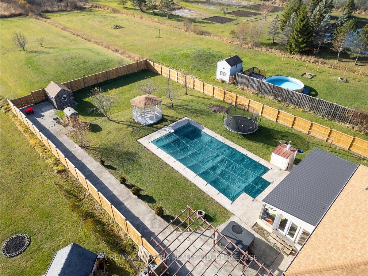
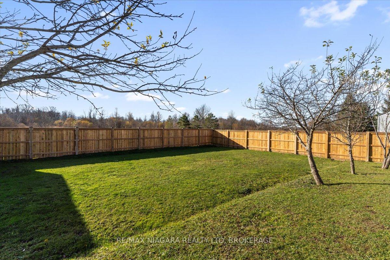
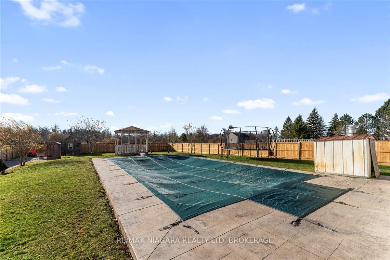
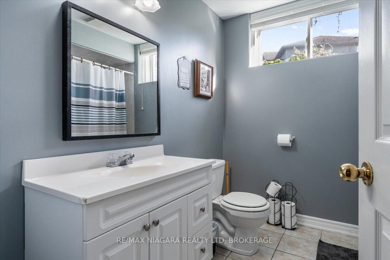
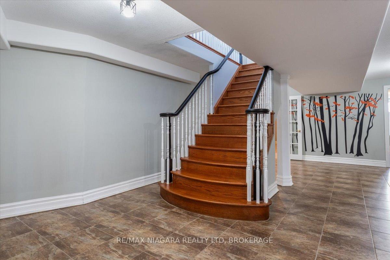
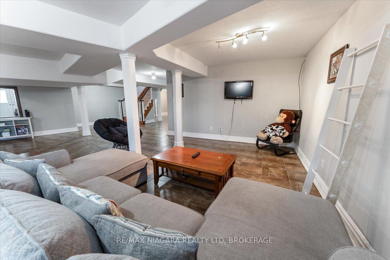
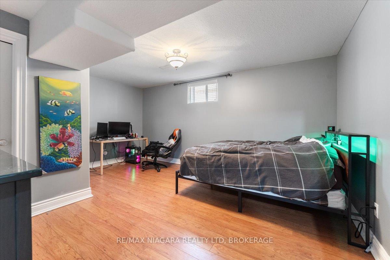
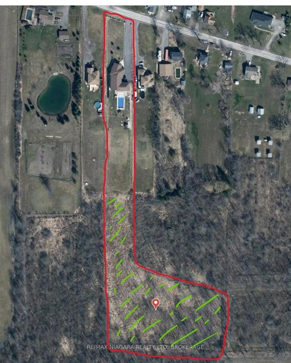
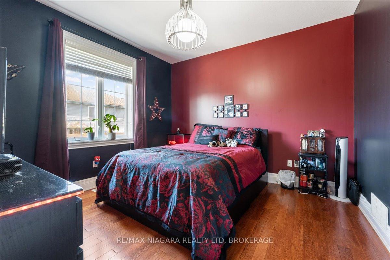
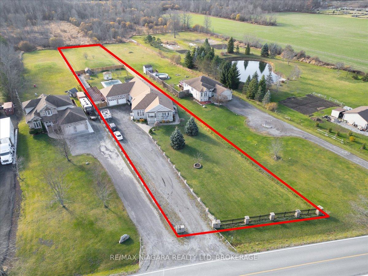







































| TAXES HAVE BEEN RE-ASSESSED BY CONSERVATION AUTHORITY AND AMOUNT TO BE DETERMINED STILL. THIS IS FROM THE CONSERVATION LAND TAX INCENTIVE PROGRAM. AMAZING FAMILY SIZE HOME PLUS ACCOMMODATIONS FOR MOM AND DAD. JUST OVER 5 ACRES WITH THE BACK PORTION WOODED. JUST OVER 3 ACRES UNDER CONSERVATION AUTHORITY. CARPET FREE FOR ALLERGY SUFFERERS. 4 SPACIOUS BEDROOMS ON THE MAIN FLOOR AND 2.5 BATHS, INCLUDING A LUXURIOUS ENSUITE, THE GLEAMING HARDWOOD FLOORS . LIVING ROOM WITH A GAS FIREPLACE, A KITCHEN THAT ANY CHEF WOULD ENVY, COMPLETE WITH STONE COUNTERS AND FRENCH DOORS. THE LOWER LEVER TO FIND 3 ADDITIONAL BEDROOMS, A FULL BATH, SUMMER KITCHEN AND A DEN - PERFECT FOR AN INLAW SUITE. THE REC ROOM AND TWO WALK-UPS TO THE BACKYARD. A FEW FINISHING TOUCHES REQUIRED WITH ENCLOSED SUN PORCH, INGROUND SALTWATER HEATED POOL , NEW FENCING. RECENT UPDATES INCLUDING A NEW POOL LINER IN 2024, FURNACE, SHINGLES, AND A GENERATOR IN 2020. BUILT IN 2005, . |
| Price | $1,099,000 |
| Taxes: | $100.00 |
| Assessment Year: | 2024 |
| Occupancy: | Owner |
| Address: | 5199 Sherkston Road , Port Colborne, L0S 1R0, Niagara |
| Directions/Cross Streets: | POINT ABINO/SHERKSTON |
| Rooms: | 18 |
| Bedrooms: | 7 |
| Bedrooms +: | 0 |
| Family Room: | T |
| Basement: | Walk-Out, Finished wit |
| Level/Floor | Room | Length(ft) | Width(ft) | Descriptions | |
| Room 1 | Main | Living Ro | 16.63 | 13.78 | |
| Room 2 | Main | Dining Ro | 18.2 | 13.19 | |
| Room 3 | Main | Kitchen | 22.3 | 16.73 | |
| Room 4 | Main | Family Ro | 16.1 | 12.53 | |
| Room 5 | Main | Primary B | 19.22 | 12.92 | |
| Room 6 | Main | Bedroom 2 | 12 | 11.87 | |
| Room 7 | Main | Bedroom 3 | 11.97 | 11.97 | |
| Room 8 | Main | Bedroom 4 | 12.04 | 12.04 | |
| Room 9 | Basement | Great Roo | 43.98 | 28.83 | |
| Room 10 | Basement | Bedroom | 18.37 | 11.38 | |
| Room 11 | Basement | Kitchen | 11.97 | 10.82 | |
| Room 12 | Basement | Bedroom | 16.24 | 13.02 |
| Washroom Type | No. of Pieces | Level |
| Washroom Type 1 | 4 | Basement |
| Washroom Type 2 | 5 | Main |
| Washroom Type 3 | 2 | Main |
| Washroom Type 4 | 4 | Main |
| Washroom Type 5 | 0 |
| Total Area: | 0.00 |
| Approximatly Age: | 16-30 |
| Property Type: | Detached |
| Style: | Bungalow |
| Exterior: | Brick |
| Garage Type: | Attached |
| (Parking/)Drive: | Private Tr |
| Drive Parking Spaces: | 15 |
| Park #1 | |
| Parking Type: | Private Tr |
| Park #2 | |
| Parking Type: | Private Tr |
| Pool: | Inground |
| Approximatly Age: | 16-30 |
| Approximatly Square Footage: | 3000-3500 |
| CAC Included: | N |
| Water Included: | N |
| Cabel TV Included: | N |
| Common Elements Included: | N |
| Heat Included: | N |
| Parking Included: | N |
| Condo Tax Included: | N |
| Building Insurance Included: | N |
| Fireplace/Stove: | Y |
| Heat Type: | Forced Air |
| Central Air Conditioning: | Central Air |
| Central Vac: | N |
| Laundry Level: | Syste |
| Ensuite Laundry: | F |
| Sewers: | Septic |
$
%
Years
This calculator is for demonstration purposes only. Always consult a professional
financial advisor before making personal financial decisions.
| Although the information displayed is believed to be accurate, no warranties or representations are made of any kind. |
| RE/MAX NIAGARA REALTY LTD, BROKERAGE |
- Listing -1 of 0
|
|

Kambiz Farsian
Sales Representative
Dir:
416-317-4438
Bus:
905-695-7888
Fax:
905-695-0900
| Virtual Tour | Book Showing | Email a Friend |
Jump To:
At a Glance:
| Type: | Freehold - Detached |
| Area: | Niagara |
| Municipality: | Port Colborne |
| Neighbourhood: | 874 - Sherkston |
| Style: | Bungalow |
| Lot Size: | x 1216.21(Feet) |
| Approximate Age: | 16-30 |
| Tax: | $100 |
| Maintenance Fee: | $0 |
| Beds: | 7 |
| Baths: | 4 |
| Garage: | 0 |
| Fireplace: | Y |
| Air Conditioning: | |
| Pool: | Inground |
Locatin Map:
Payment Calculator:

Listing added to your favorite list
Looking for resale homes?

By agreeing to Terms of Use, you will have ability to search up to 300414 listings and access to richer information than found on REALTOR.ca through my website.


