$649,900
Available - For Sale
Listing ID: X11970845
178 Tom Gavinski Stre , Arnprior, K7S 2X3, Renfrew
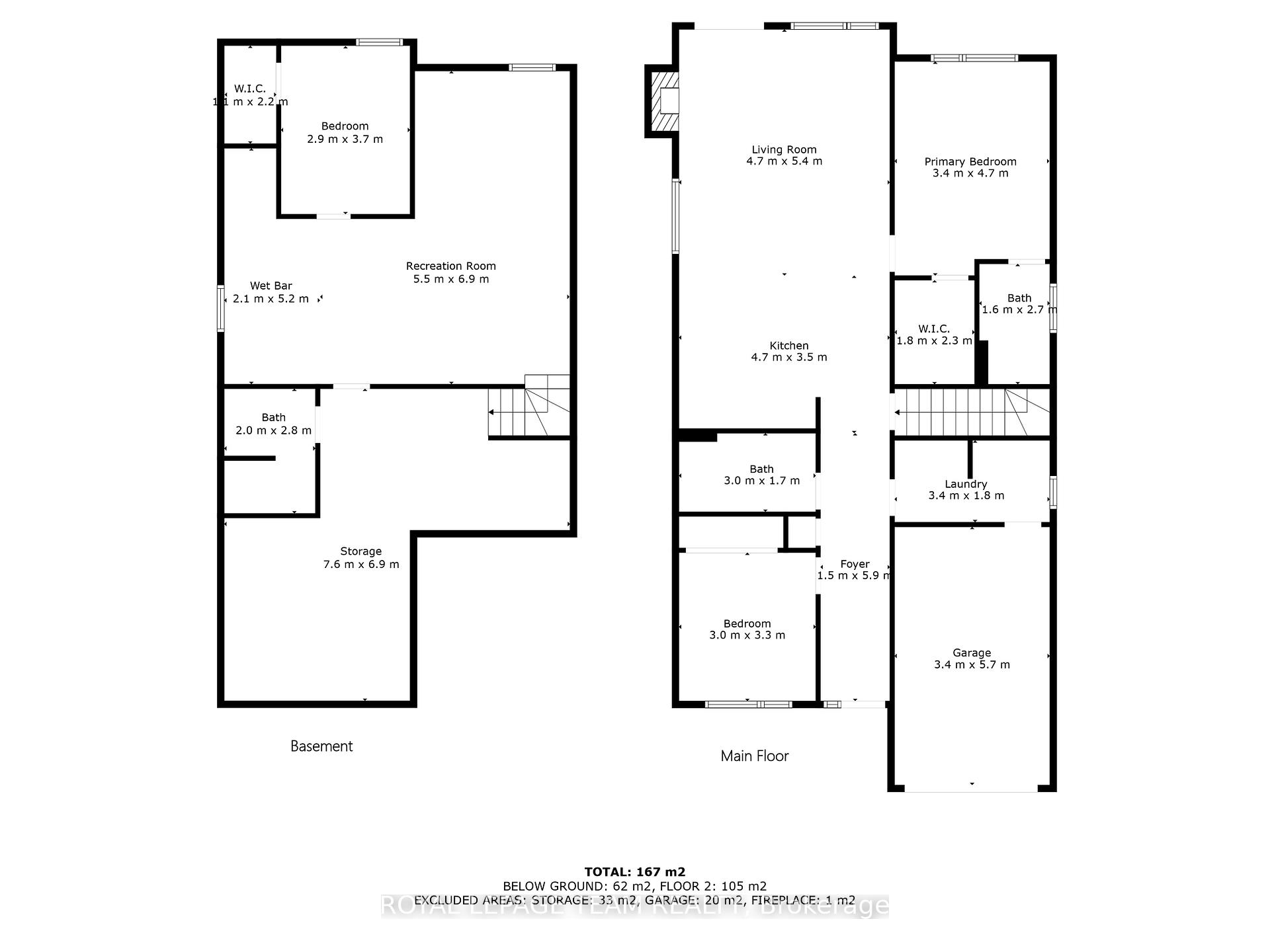

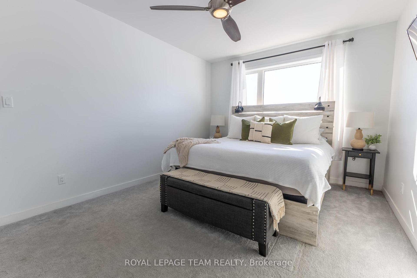
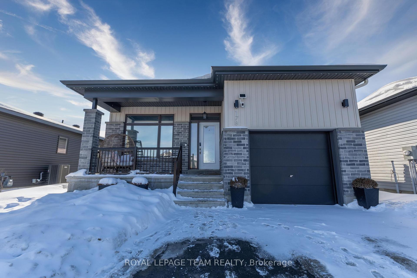
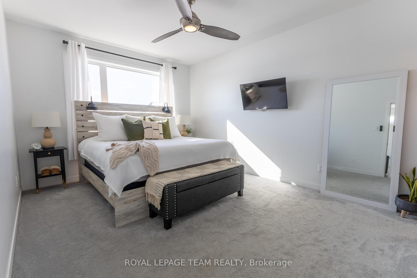
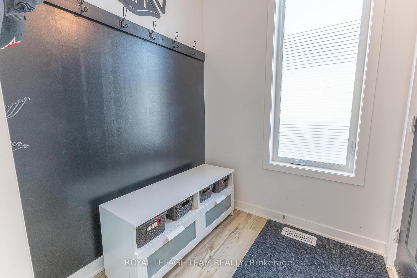
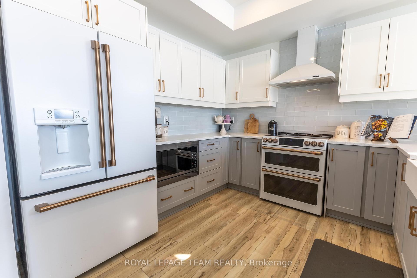
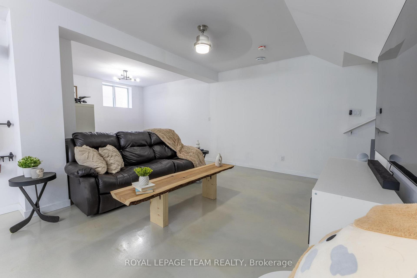
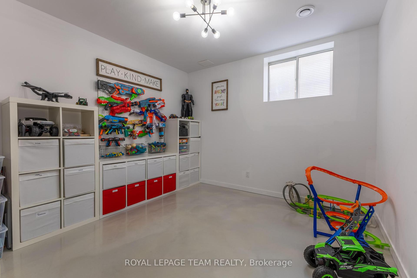
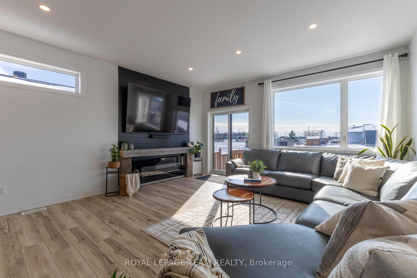
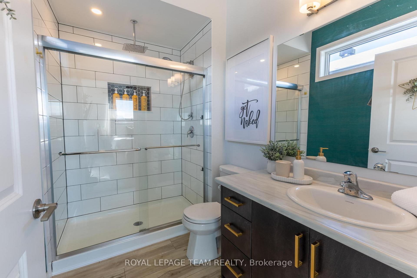
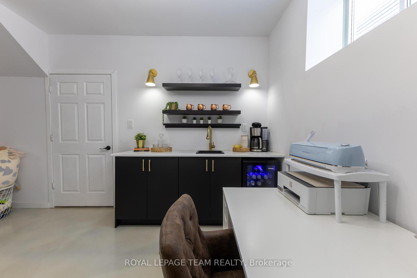
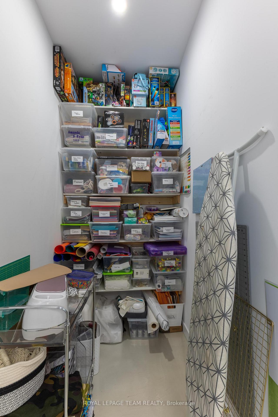
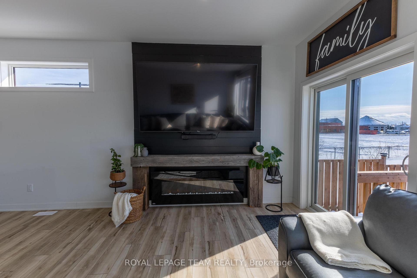
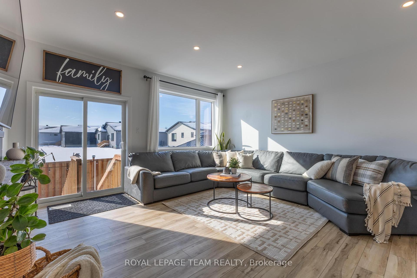
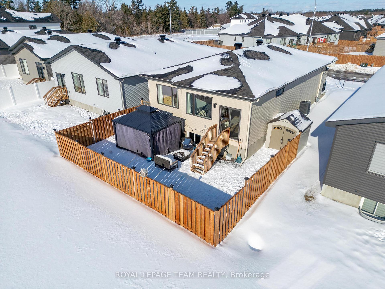
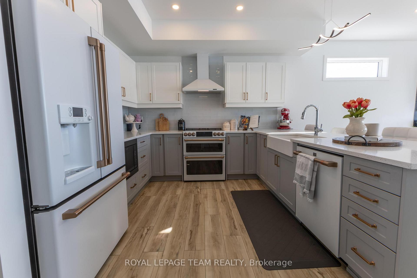
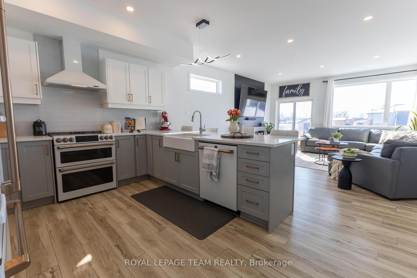
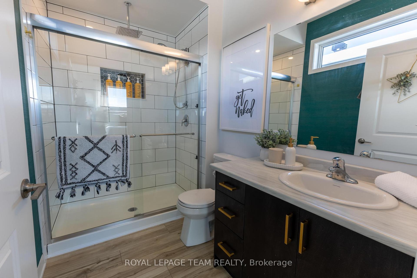
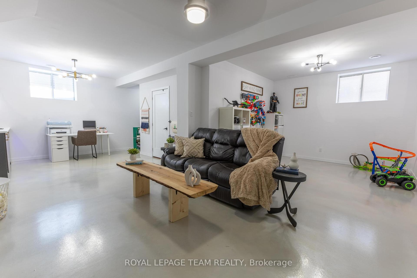
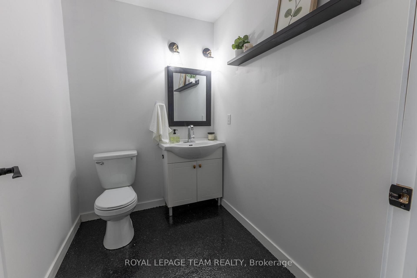


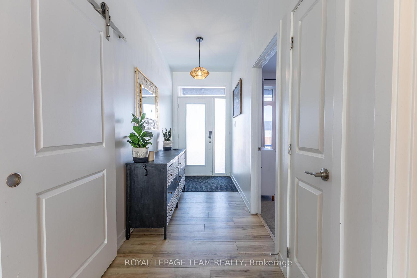
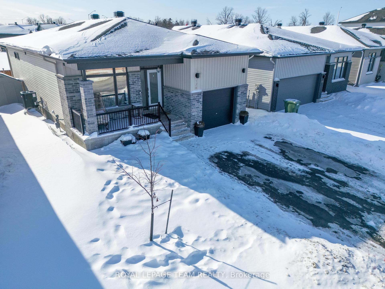
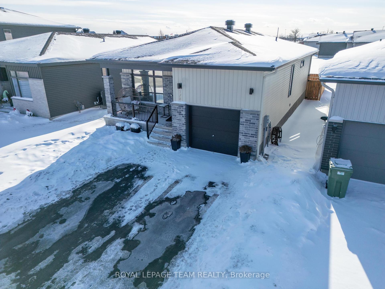
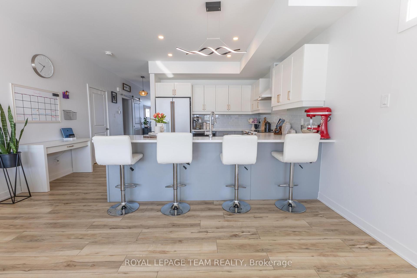
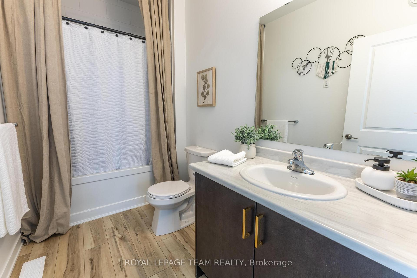
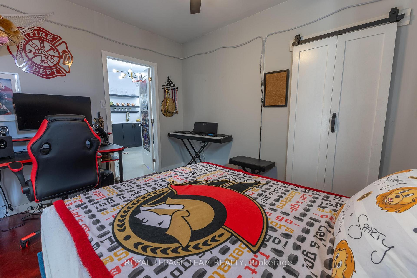
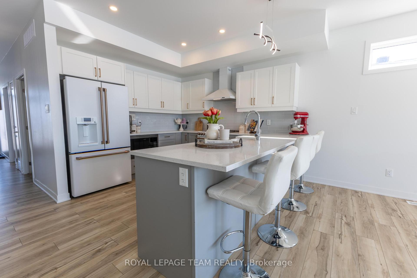
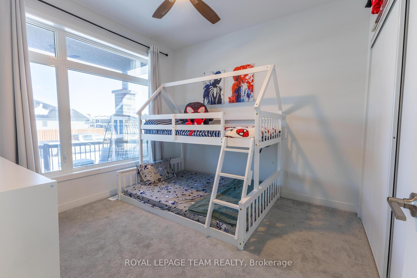

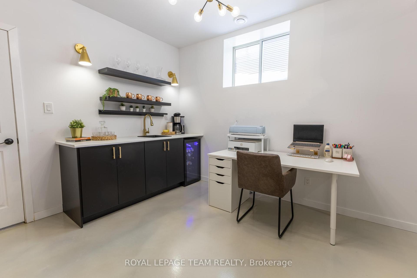
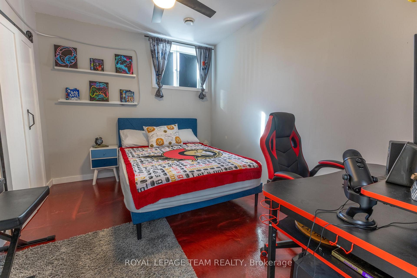
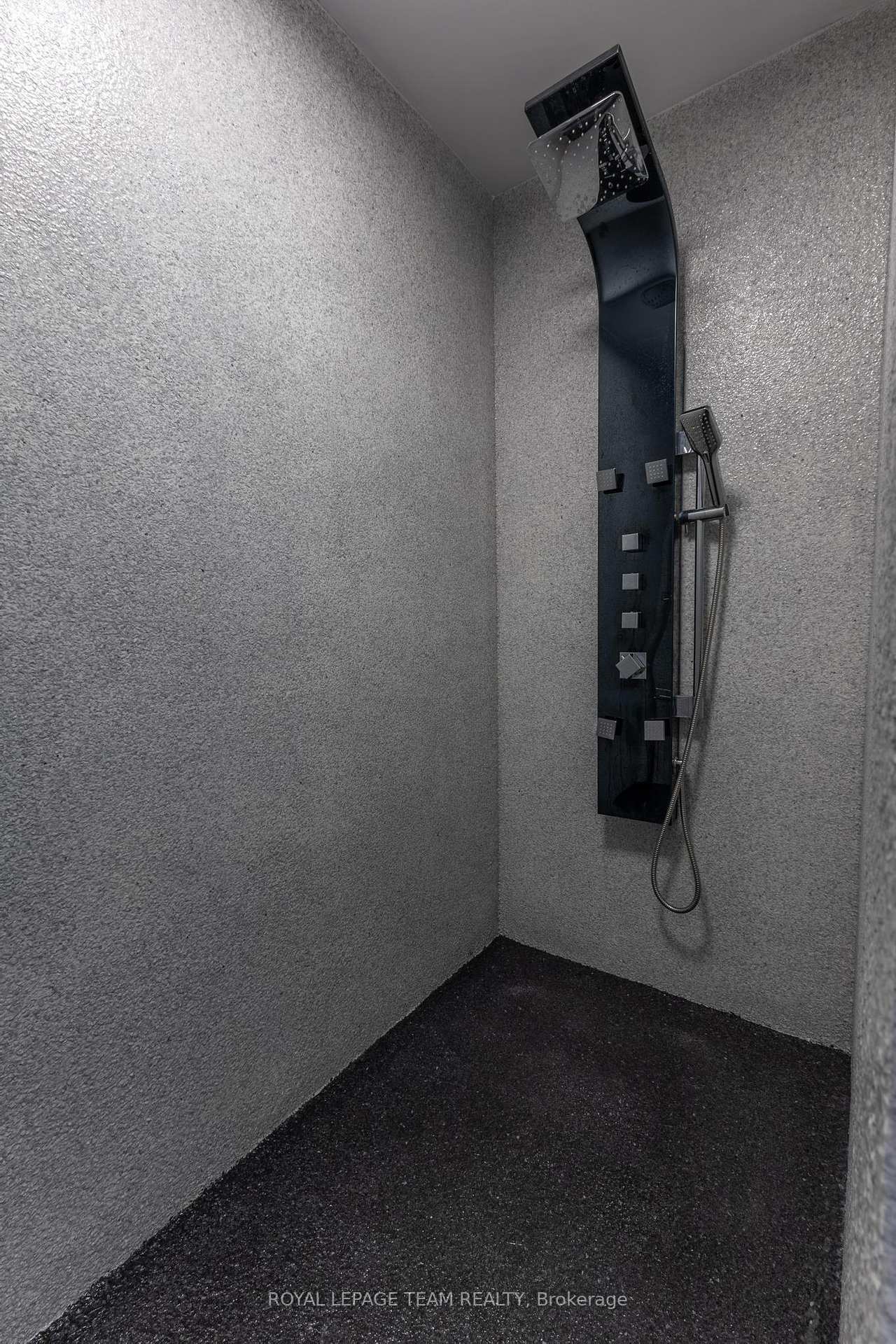
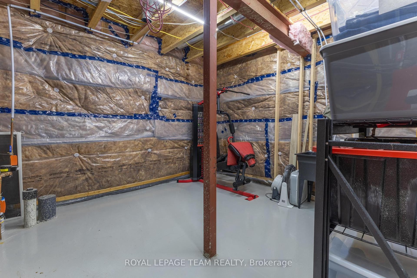
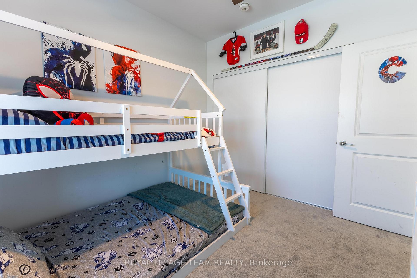





































| Fall in love with this stunning 3-bed, 3-bath Arnprior gem! From the moment you arrive, you'll be impressed by the extended covered porch, oversized driveway and phone-controlled permanent outdoor holiday lighting. Inside, the open-concept main floor with luxury vinyl plank flooring is bathed in natural light. The stunning kitchen boasts GE Cafe appliances, quartz counters, and a custom glass backsplash. Unwind in the living room, complete with an included 85" Sony TV and an electric fireplace with a custom mantle crafted from 1860's reclaimed lumber. The must-see main floor primary suite features custom tile work and a large walk-in closet, and an additional large bedroom and full bathroom are conveniently located on this level. A laundry/mudroom completes the main floor. The finished basement, with 9-foot ceilings and modern epoxy floors, offers endless possibilities. Entertain with ease in the large family room, complete with a wet bar and play area. A third bedroom with a large closet, a stylish 3-piece bath with a custom epoxy shower, and a huge storage room complete the lower level. Outside, the fenced backyard and 12x12 interlock patio provide the perfect spot for outdoor enjoyment. |
| Price | $649,900 |
| Taxes: | $4800.00 |
| Assessment Year: | 2025 |
| Occupancy: | Owner |
| Address: | 178 Tom Gavinski Stre , Arnprior, K7S 2X3, Renfrew |
| Directions/Cross Streets: | Baskin Dr W and Daniel St S |
| Rooms: | 5 |
| Rooms +: | 3 |
| Bedrooms: | 2 |
| Bedrooms +: | 1 |
| Family Room: | T |
| Basement: | Full, Partially Fi |
| Level/Floor | Room | Length(ft) | Width(ft) | Descriptions | |
| Room 1 | Ground | Bedroom 2 | 9.84 | 10.82 | B/I Closet |
| Room 2 | Ground | Bathroom | 9.84 | 5.58 | 4 Pc Bath |
| Room 3 | Ground | Kitchen | 15.42 | 17.71 | Open Concept, Quartz Counter, Custom Backsplash |
| Room 4 | Ground | Primary B | 11.15 | 15.42 | 3 Pc Ensuite, Walk-In Closet(s) |
| Room 5 | Ground | Laundry | 11.15 | 5.9 | Access To Garage |
| Room 6 | Ground | Living Ro | 15.42 | 17.71 | Electric Fireplace |
| Room 7 | Basement | Recreatio | 18.04 | 22.63 | |
| Room 8 | Basement | Other | 6.89 | 17.06 | Wet Bar |
| Room 9 | Basement | Bedroom 3 | 9.51 | 12.14 | Walk-In Closet(s) |
| Washroom Type | No. of Pieces | Level |
| Washroom Type 1 | 4 | Ground |
| Washroom Type 2 | 3 | Main |
| Washroom Type 3 | 3 | Basement |
| Washroom Type 4 | 0 | |
| Washroom Type 5 | 0 |
| Total Area: | 0.00 |
| Approximatly Age: | 0-5 |
| Property Type: | Detached |
| Style: | Bungalow |
| Exterior: | Vinyl Siding, Brick |
| Garage Type: | Attached |
| Drive Parking Spaces: | 4 |
| Pool: | None |
| Approximatly Age: | 0-5 |
| Approximatly Square Footage: | 1100-1500 |
| Property Features: | Fenced Yard, School |
| CAC Included: | N |
| Water Included: | N |
| Cabel TV Included: | N |
| Common Elements Included: | N |
| Heat Included: | N |
| Parking Included: | N |
| Condo Tax Included: | N |
| Building Insurance Included: | N |
| Fireplace/Stove: | Y |
| Heat Type: | Heat Pump |
| Central Air Conditioning: | Central Air |
| Central Vac: | N |
| Laundry Level: | Syste |
| Ensuite Laundry: | F |
| Sewers: | Sewer |
| Utilities-Cable: | Y |
| Utilities-Hydro: | Y |
$
%
Years
This calculator is for demonstration purposes only. Always consult a professional
financial advisor before making personal financial decisions.
| Although the information displayed is believed to be accurate, no warranties or representations are made of any kind. |
| ROYAL LEPAGE TEAM REALTY |
- Listing -1 of 0
|
|

Kambiz Farsian
Sales Representative
Dir:
416-317-4438
Bus:
905-695-7888
Fax:
905-695-0900
| Book Showing | Email a Friend |
Jump To:
At a Glance:
| Type: | Freehold - Detached |
| Area: | Renfrew |
| Municipality: | Arnprior |
| Neighbourhood: | 550 - Arnprior |
| Style: | Bungalow |
| Lot Size: | x 98.43(Feet) |
| Approximate Age: | 0-5 |
| Tax: | $4,800 |
| Maintenance Fee: | $0 |
| Beds: | 2+1 |
| Baths: | 3 |
| Garage: | 0 |
| Fireplace: | Y |
| Air Conditioning: | |
| Pool: | None |
Locatin Map:
Payment Calculator:

Listing added to your favorite list
Looking for resale homes?

By agreeing to Terms of Use, you will have ability to search up to 301451 listings and access to richer information than found on REALTOR.ca through my website.


