$1,898,000
Available - For Sale
Listing ID: E12085919
35 Brooklyn Aven , Toronto, M4M 2X4, Toronto
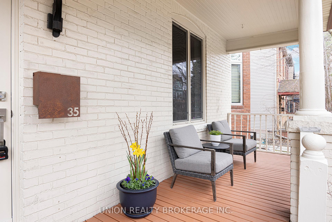
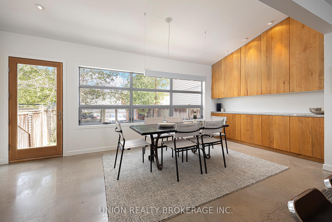
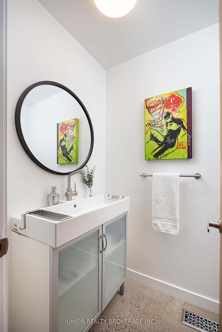
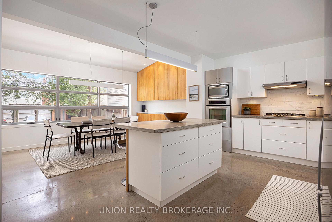
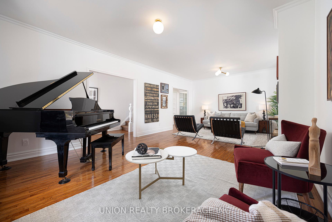
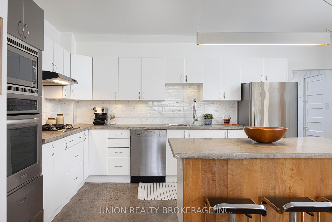
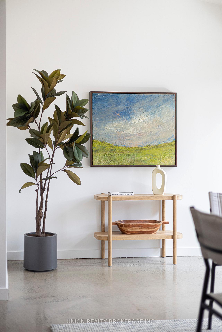
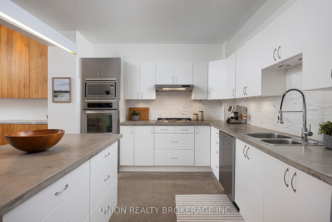
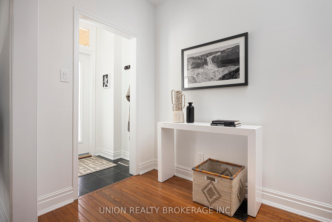
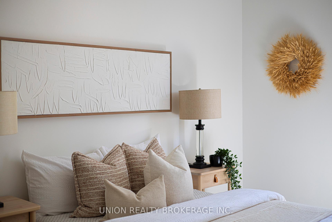
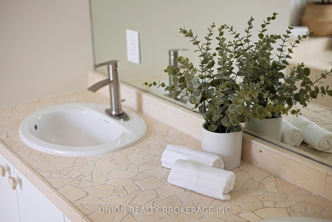
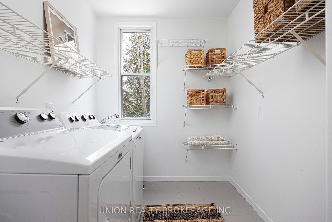
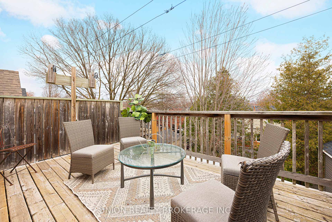
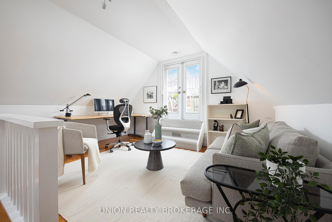
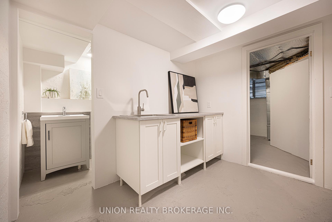

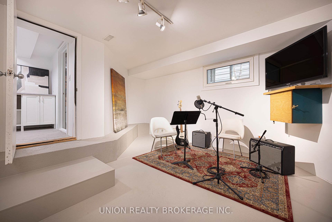
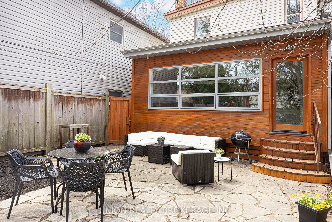
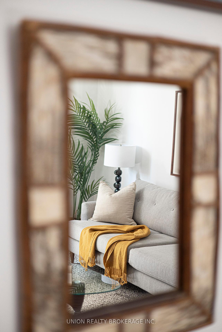
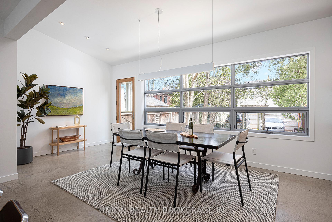
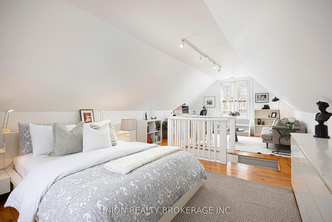
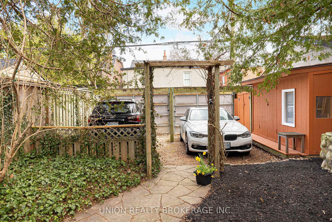
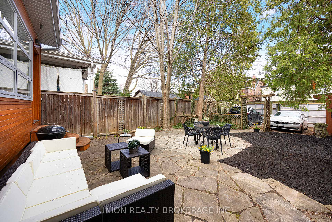
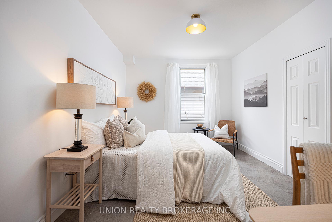
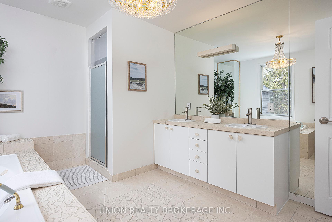
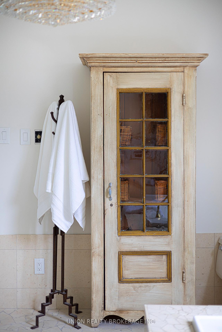
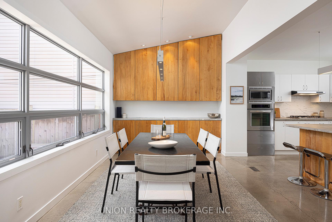
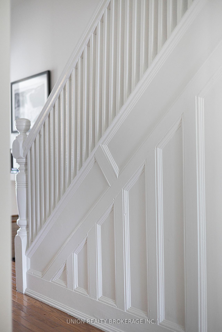
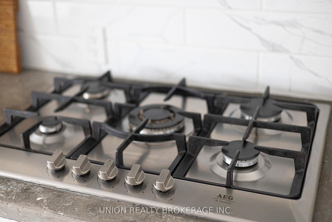
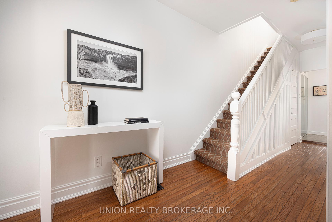
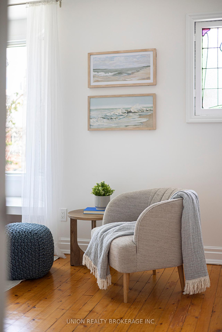
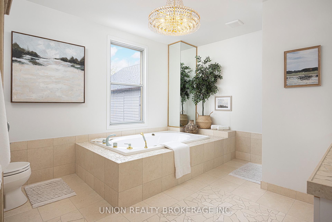
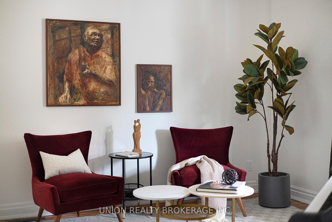
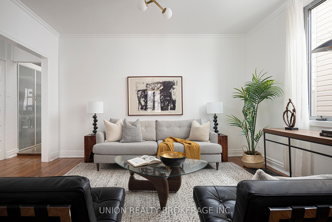
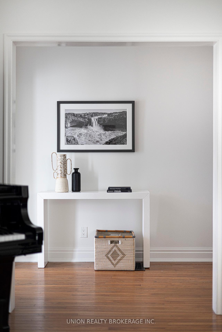
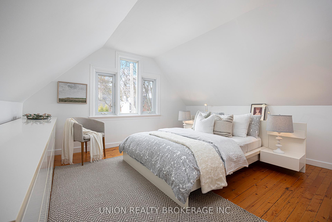

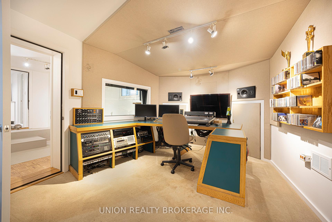
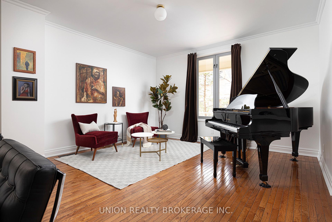
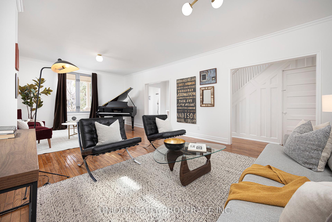
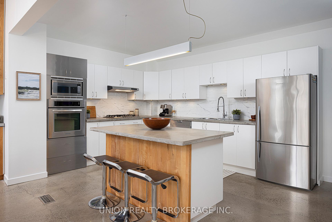
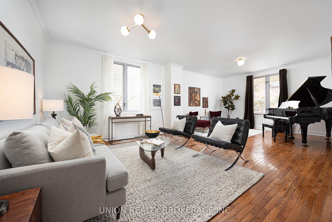

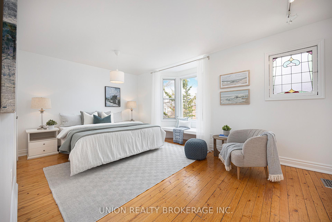
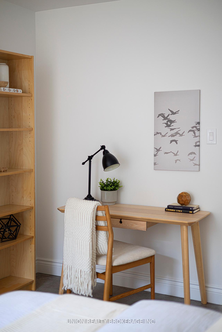
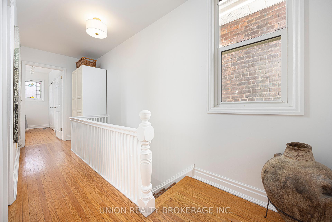














































| This solid, three-storey Leslieville family home on an oversized lot checks every box. The main floor is ideal for entertaining family and friends with its large living room and separate kitchen/dining room featuring an island, hydronic heated concrete floors, concrete counters, custom wooden cabinetry, premium appliances by Miele, Fisher & Paykel and Kitchenaid, wall-to-wall window and glass door leading to the yard. The second floors bedrooms are bright and spacious with lots of storage. Plus 2nd floor laundry and a very special family bathroom. The third floor primary suite is airy, light-filled open concept with a large deck. The soundproofed basement is currently a professional recording studio and jam space with adjoining wet bar and 2-piece bathroom. Its many potential uses include home theatre, gaming, gym, family room, etc. The landscaped backyard has 2 car parking with metal garage doors. Its large enough for a garage or laneway house while still leaving ample room for a garden, patio and play space. The covered front porch overlooks the landscaped garden with Corten steel features. Truly a unique opportunity on the best street in Leslieville with everything Leslieville is famous for; an oasis of tree lined streets, restaurants and bars, parks, shopping, proximity to the lake and downtown, 24-hour transit and a future Ontario Line transit station. |
| Price | $1,898,000 |
| Taxes: | $8018.39 |
| Occupancy: | Owner |
| Address: | 35 Brooklyn Aven , Toronto, M4M 2X4, Toronto |
| Directions/Cross Streets: | Queen St E & Jones Ave |
| Rooms: | 9 |
| Rooms +: | 2 |
| Bedrooms: | 3 |
| Bedrooms +: | 0 |
| Family Room: | F |
| Basement: | Finished |
| Level/Floor | Room | Length(ft) | Width(ft) | Descriptions | |
| Room 1 | Main | Living Ro | 25.26 | 14.1 | Hardwood Floor, Window |
| Room 2 | Main | Kitchen | 12.46 | 17.71 | Concrete Floor, Concrete Counter, Heated Floor |
| Room 3 | Main | Dining Ro | 9.84 | 20.01 | Concrete Floor, Overlooks Backyard, Combined w/Kitchen |
| Room 4 | Second | Bedroom 2 | 11.48 | 17.71 | Hardwood Floor, Bay Window, Double Closet |
| Room 5 | Second | Bedroom 3 | 10.17 | 14.43 | Concrete Floor, Closet |
| Room 6 | Second | Bathroom | 11.81 | 13.12 | Limestone Flooring, 5 Pc Bath, Overlooks Backyard |
| Room 7 | Second | Laundry | 7.87 | 6.56 | Tile Floor, Window |
| Room 8 | Third | Primary B | 15.74 | 13.45 | Hardwood Floor, Overlooks Frontyard, Combined w/Sitting |
| Room 9 | Third | Sitting | 9.84 | 13.45 | Hardwood Floor, W/O To Balcony, Combined w/Primary |
| Room 10 | Basement | Media Roo | 14.76 | 14.1 | Accoustic Ceiling, Broadloom |
| Room 11 | Basement | Office | 11.48 | 17.06 | Track Lighting, Above Grade Window |
| Washroom Type | No. of Pieces | Level |
| Washroom Type 1 | 2 | Main |
| Washroom Type 2 | 5 | Second |
| Washroom Type 3 | 2 | Basement |
| Washroom Type 4 | 0 | |
| Washroom Type 5 | 0 |
| Total Area: | 0.00 |
| Property Type: | Detached |
| Style: | 3-Storey |
| Exterior: | Brick, Aluminum Siding |
| Garage Type: | None |
| (Parking/)Drive: | Lane |
| Drive Parking Spaces: | 2 |
| Park #1 | |
| Parking Type: | Lane |
| Park #2 | |
| Parking Type: | Lane |
| Pool: | None |
| Approximatly Square Footage: | 2000-2500 |
| CAC Included: | N |
| Water Included: | N |
| Cabel TV Included: | N |
| Common Elements Included: | N |
| Heat Included: | N |
| Parking Included: | N |
| Condo Tax Included: | N |
| Building Insurance Included: | N |
| Fireplace/Stove: | N |
| Heat Type: | Forced Air |
| Central Air Conditioning: | Central Air |
| Central Vac: | N |
| Laundry Level: | Syste |
| Ensuite Laundry: | F |
| Sewers: | Sewer |
$
%
Years
This calculator is for demonstration purposes only. Always consult a professional
financial advisor before making personal financial decisions.
| Although the information displayed is believed to be accurate, no warranties or representations are made of any kind. |
| UNION REALTY BROKERAGE INC. |
- Listing -1 of 0
|
|

Kambiz Farsian
Sales Representative
Dir:
416-317-4438
Bus:
905-695-7888
Fax:
905-695-0900
| Virtual Tour | Book Showing | Email a Friend |
Jump To:
At a Glance:
| Type: | Freehold - Detached |
| Area: | Toronto |
| Municipality: | Toronto E01 |
| Neighbourhood: | South Riverdale |
| Style: | 3-Storey |
| Lot Size: | x 120.08(Feet) |
| Approximate Age: | |
| Tax: | $8,018.39 |
| Maintenance Fee: | $0 |
| Beds: | 3 |
| Baths: | 3 |
| Garage: | 0 |
| Fireplace: | N |
| Air Conditioning: | |
| Pool: | None |
Locatin Map:
Payment Calculator:

Listing added to your favorite list
Looking for resale homes?

By agreeing to Terms of Use, you will have ability to search up to 301451 listings and access to richer information than found on REALTOR.ca through my website.


