$869,999
Available - For Sale
Listing ID: W12086359
126 Olympia Cres , Brampton, L6X 4W3, Peel
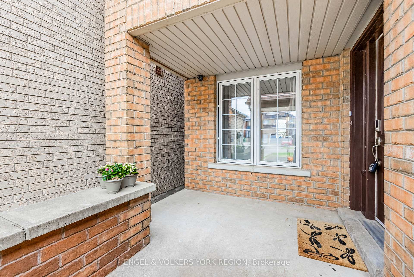
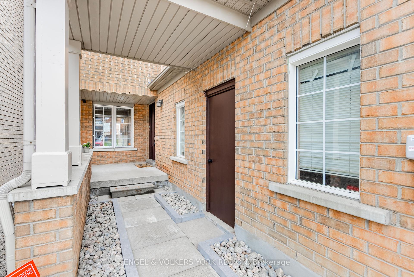
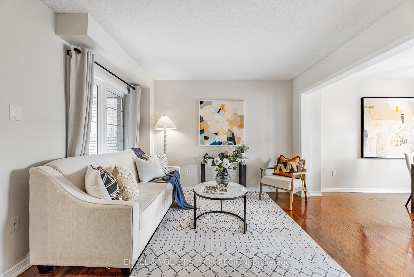
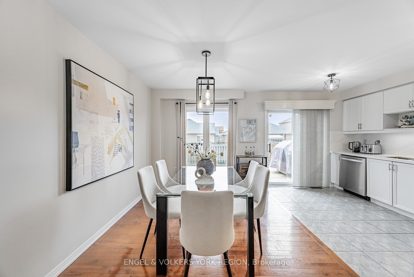
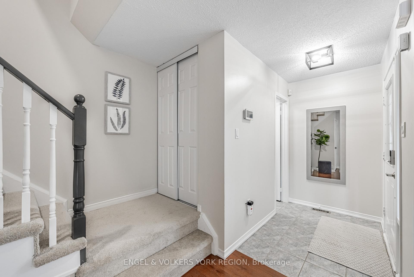
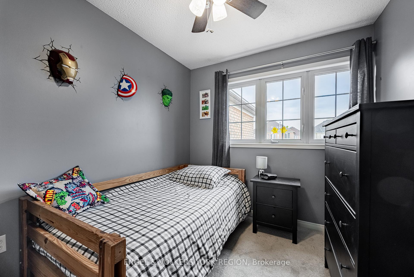
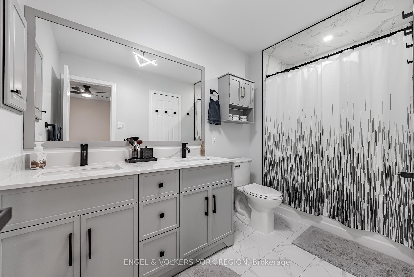
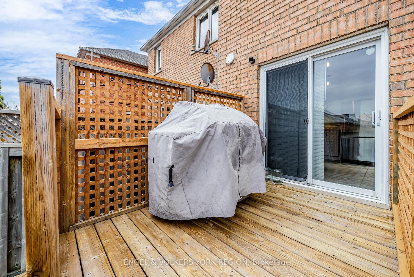
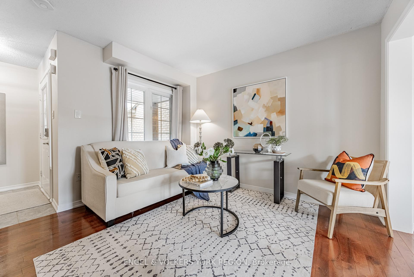
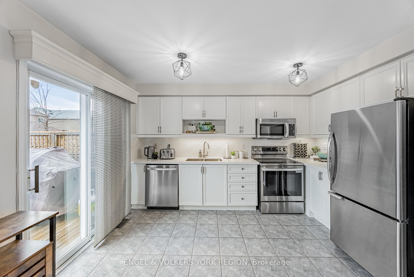
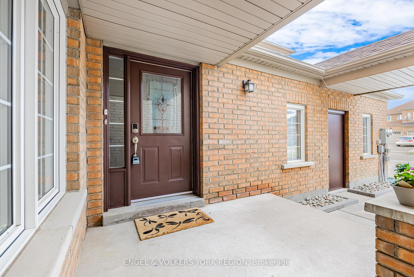

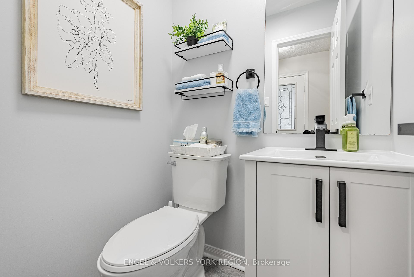
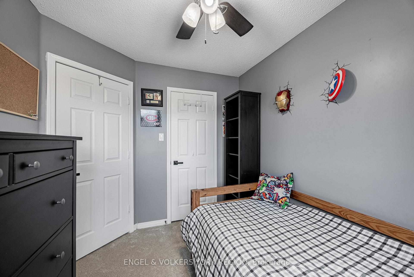
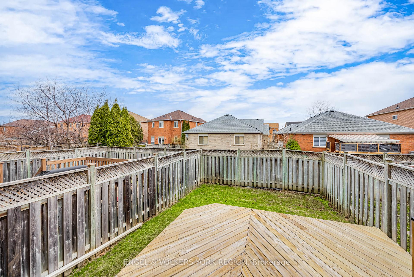
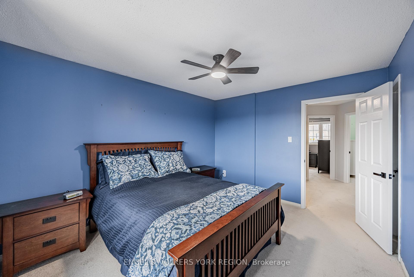
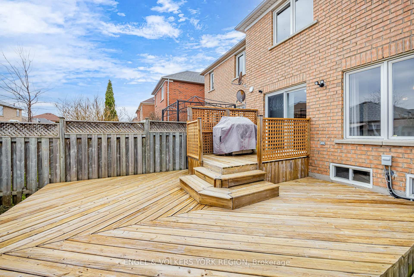
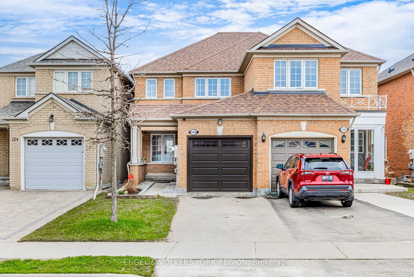
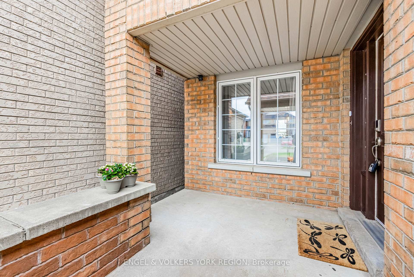
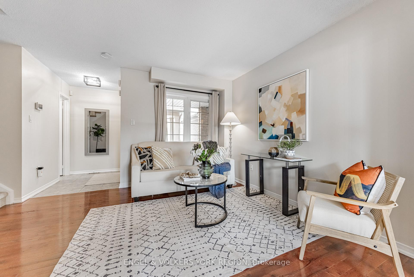
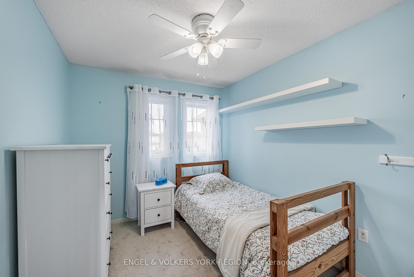
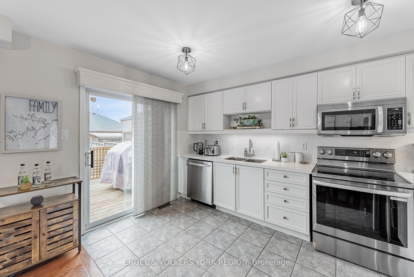
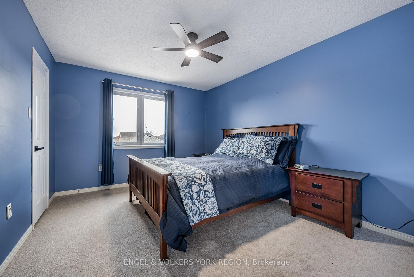
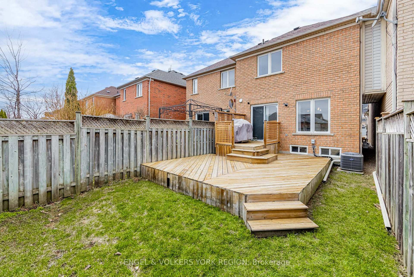
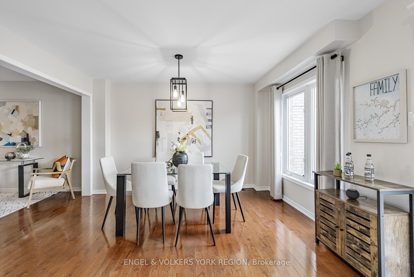
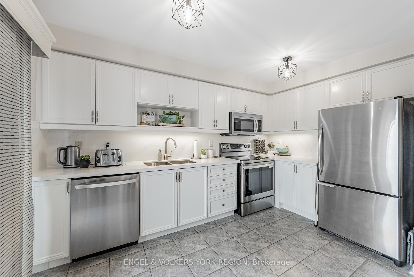
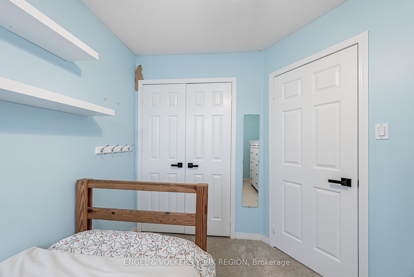
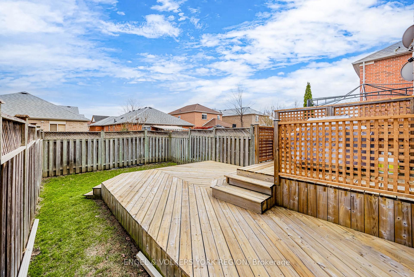
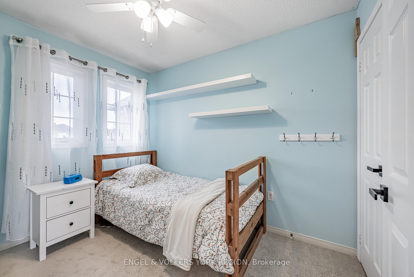
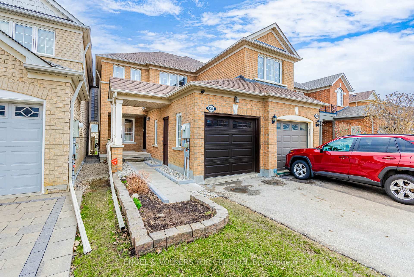
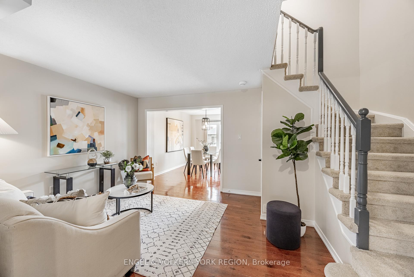































| Designed with function and family in mind, this very well-maintained, beautiful 3 bedroom semi-detached home is now available for the first time in almost 20 years. Adorned with a luxurious new kitchen and bathrooms, gorgeous hardwood floors on the main floor and brand-new lush carpeting upstairs and a fresh coat of paint throughout, your next home is ready to be moved into without you having to worry about needing to do any work to it. Entertain and enjoy with ease and comfort inside and outside with the spacious open-concept floor plan, generous back yard complete with a large deck, and a fully customizable basement ready for you to make it your own. Being close to highways 410/401/403/QEW & 407, Mount Pleasant GO station, bus stops, schools, parks, and the best shopping, restaurants, and entertainment facilities that Brampton has to offer, as it was for the last 19 years, 126 Olympia is a wonderful opportunity for you to live in and call your next home. |
| Price | $869,999 |
| Taxes: | $4084.25 |
| Occupancy: | Owner |
| Address: | 126 Olympia Cres , Brampton, L6X 4W3, Peel |
| Directions/Cross Streets: | Bovaird Dr & Chinguacousy Rd |
| Rooms: | 7 |
| Bedrooms: | 3 |
| Bedrooms +: | 0 |
| Family Room: | T |
| Basement: | Unfinished |
| Washroom Type | No. of Pieces | Level |
| Washroom Type 1 | 2 | Main |
| Washroom Type 2 | 4 | Second |
| Washroom Type 3 | 0 | |
| Washroom Type 4 | 0 | |
| Washroom Type 5 | 0 |
| Total Area: | 0.00 |
| Property Type: | Semi-Detached |
| Style: | 2-Storey |
| Exterior: | Brick |
| Garage Type: | Attached |
| (Parking/)Drive: | Private |
| Drive Parking Spaces: | 2 |
| Park #1 | |
| Parking Type: | Private |
| Park #2 | |
| Parking Type: | Private |
| Pool: | None |
| Approximatly Square Footage: | 1100-1500 |
| Property Features: | Fenced Yard, Place Of Worship |
| CAC Included: | N |
| Water Included: | N |
| Cabel TV Included: | N |
| Common Elements Included: | N |
| Heat Included: | N |
| Parking Included: | N |
| Condo Tax Included: | N |
| Building Insurance Included: | N |
| Fireplace/Stove: | N |
| Heat Type: | Forced Air |
| Central Air Conditioning: | Central Air |
| Central Vac: | N |
| Laundry Level: | Syste |
| Ensuite Laundry: | F |
| Sewers: | Sewer |
| Utilities-Hydro: | Y |
$
%
Years
This calculator is for demonstration purposes only. Always consult a professional
financial advisor before making personal financial decisions.
| Although the information displayed is believed to be accurate, no warranties or representations are made of any kind. |
| ENGEL & VOLKERS YORK REGION |
- Listing -1 of 0
|
|

Kambiz Farsian
Sales Representative
Dir:
416-317-4438
Bus:
905-695-7888
Fax:
905-695-0900
| Book Showing | Email a Friend |
Jump To:
At a Glance:
| Type: | Freehold - Semi-Detached |
| Area: | Peel |
| Municipality: | Brampton |
| Neighbourhood: | Fletcher's Meadow |
| Style: | 2-Storey |
| Lot Size: | x 105.13(Feet) |
| Approximate Age: | |
| Tax: | $4,084.25 |
| Maintenance Fee: | $0 |
| Beds: | 3 |
| Baths: | 2 |
| Garage: | 0 |
| Fireplace: | N |
| Air Conditioning: | |
| Pool: | None |
Locatin Map:
Payment Calculator:

Listing added to your favorite list
Looking for resale homes?

By agreeing to Terms of Use, you will have ability to search up to 301451 listings and access to richer information than found on REALTOR.ca through my website.


