$459,900
Available - For Sale
Listing ID: X12086341
393 Victory Aven , Welland, L3B 4Z8, Niagara
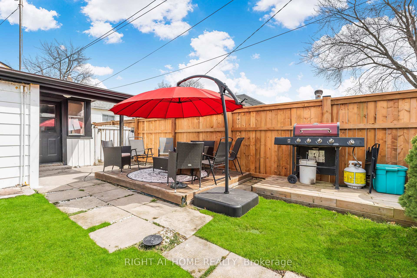

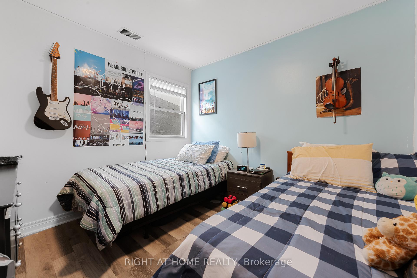
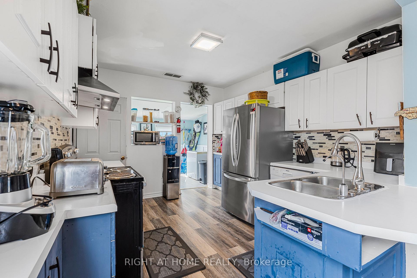
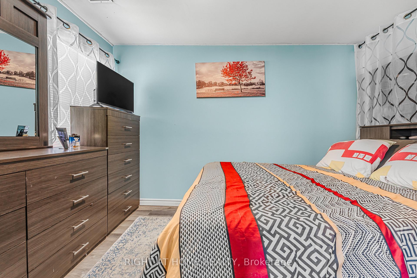
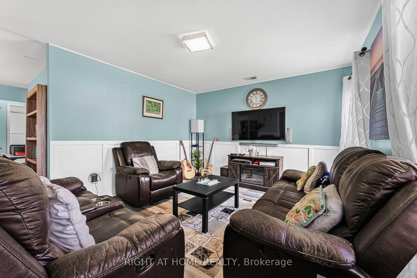
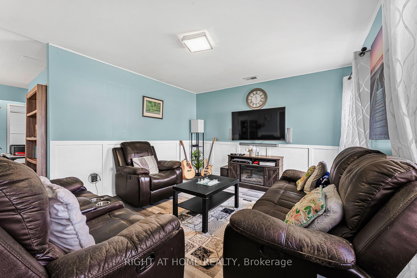
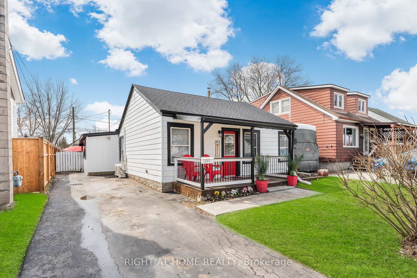
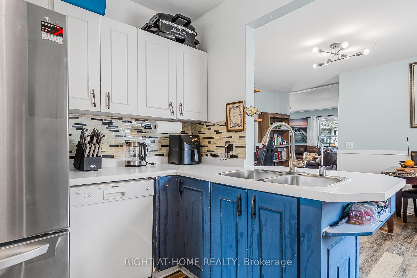
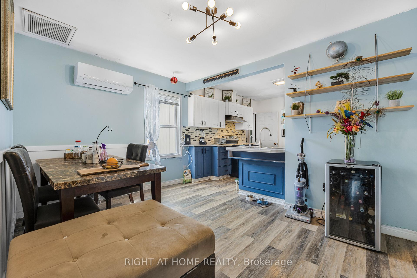
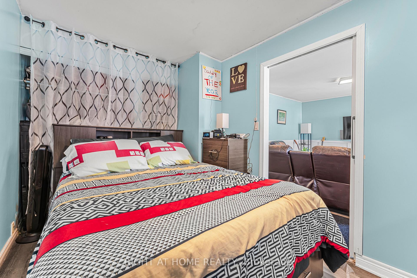
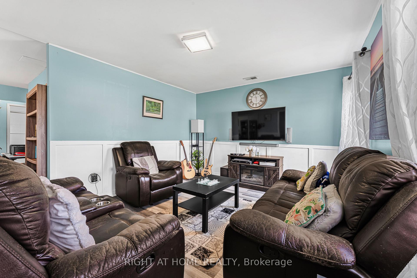
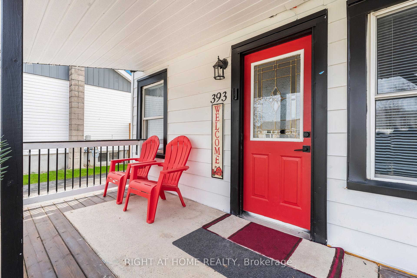
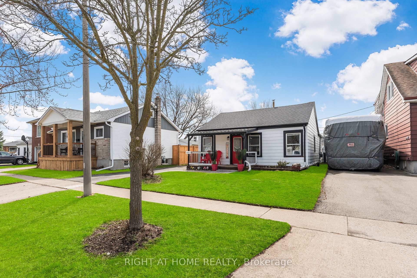
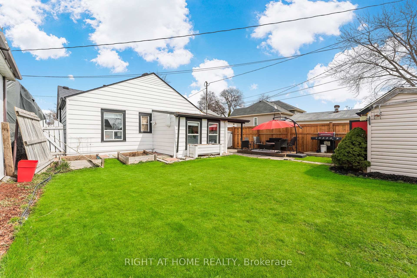
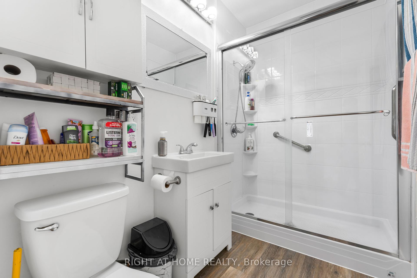
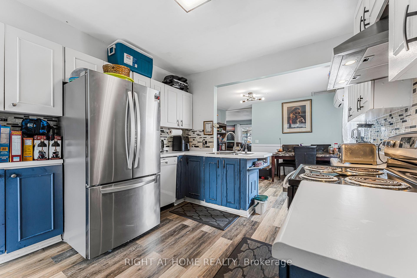
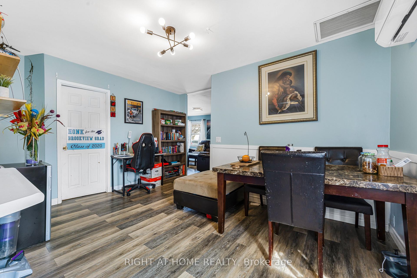
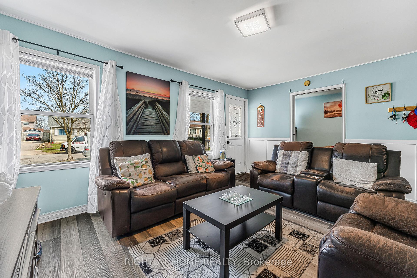
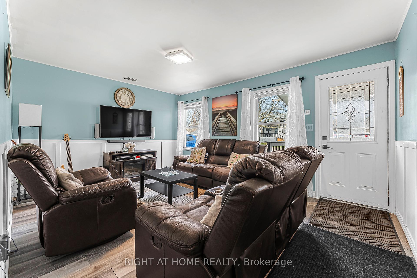
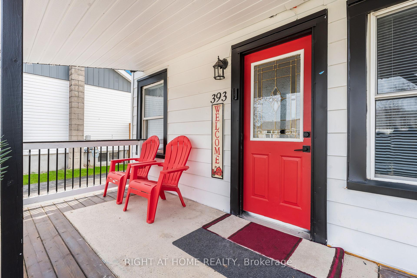
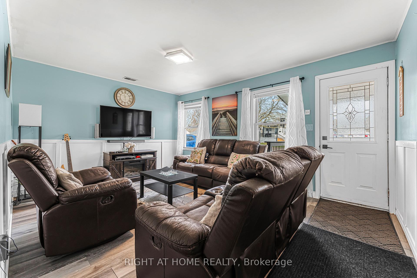
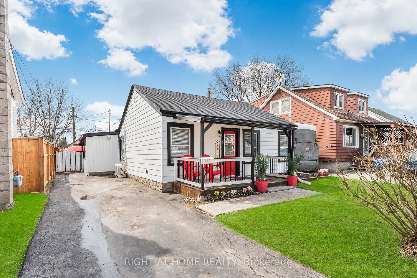
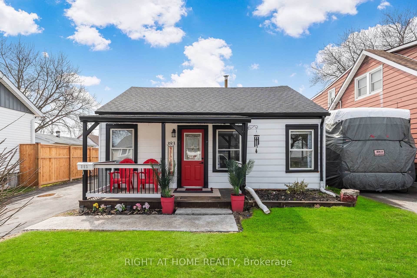
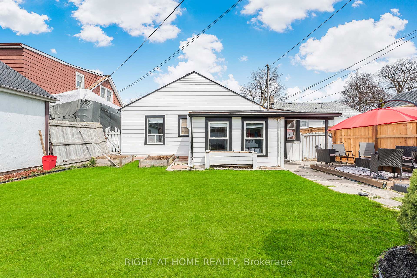
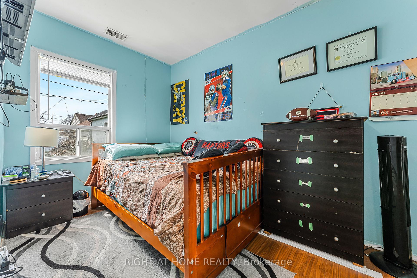
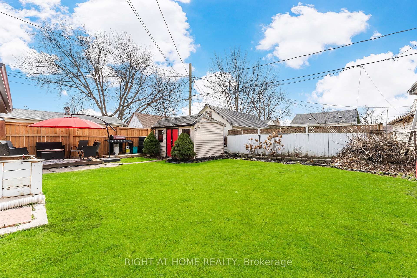
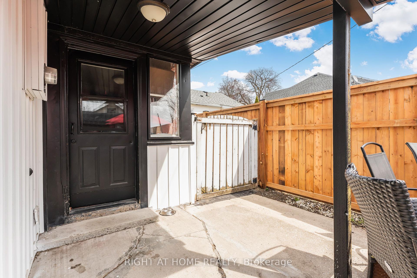
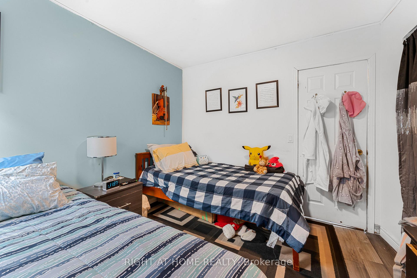
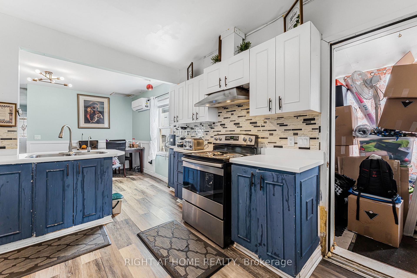
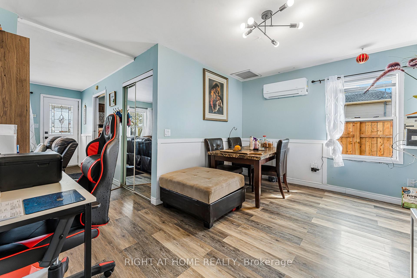
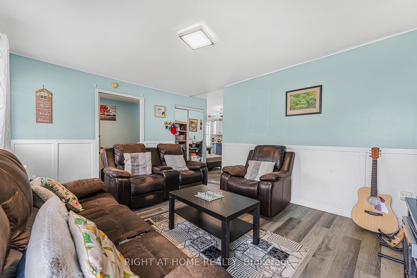
































| Welcome to 393 Victory Ave! This affordable, charming 1013 sq ft home provides everything you need to live comfortably. Don't miss your chance to make it yours. This updated, carpet-free bungalow has 3 bedrooms and 1 bathroom in a family-friendly area close to schools, parks, playgrounds, Public Transit, groceries, Shopping Centers, the Welland Canal & easy access to Highway 406. Open concept spacious living and separate dining area that seamlessly flows into a generous kitchen, perfect for family gatherings & entertaining. A ductless wall-mounted AC system keeps the space comfortable throughout the year (2024). Large windows allow natural light to enter, creating a well-lit environment. Recent updates include - new light fixtures, some wall plugs & switches, smoke/carbon monoxide detectors, new s/s fridge, new s/s range-hood vented outside, new sump-pump, ductless wall-mounted AC, new tankless water-heater, new walk-in shower, recently painted interior & exterior, new front porch roof covering & new 8 ft fence along driveway. Driveway & indoor access through mud room to backyard. The private backyard features a large shed and deck, making it the ideal spot for summer barbecues or enjoying the outdoors. Don't miss this incredible opportunity, schedule your viewing today. |
| Price | $459,900 |
| Taxes: | $1894.20 |
| Assessment Year: | 2025 |
| Occupancy: | Owner |
| Address: | 393 Victory Aven , Welland, L3B 4Z8, Niagara |
| Directions/Cross Streets: | Southworth to Victory |
| Rooms: | 9 |
| Bedrooms: | 3 |
| Bedrooms +: | 0 |
| Family Room: | F |
| Basement: | None |
| Level/Floor | Room | Length(ft) | Width(ft) | Descriptions | |
| Room 1 | Main | Living Ro | 15.48 | 11.94 | Mirrored Closet, Overlooks Dining, Overlooks Frontyard |
| Room 2 | Main | Dining Ro | 13.78 | 9.51 | Laminate, Large Window, Open Concept |
| Room 3 | Main | Kitchen | 12.14 | 10.5 | Double Sink, Overlooks Dining, Overlooks Backyard |
| Room 4 | Main | Primary B | 12.14 | 7.9 | Laminate, B/I Closet, Overlooks Frontyard |
| Room 5 | Main | Bedroom 2 | 10.07 | 9.61 | Laminate, B/I Closet, Large Window |
| Room 6 | Main | Bedroom 3 | 11.51 | 7.54 | Laminate, B/I Closet, Large Window |
| Room 7 | Main | Laundry | 11.81 | 6.86 | Laminate, Panelled, Overlooks Backyard |
| Room 8 | Main | Mud Room | 10.33 | 5.84 | Large Window, W/O To Patio |
| Room 9 |
| Washroom Type | No. of Pieces | Level |
| Washroom Type 1 | 3 | Main |
| Washroom Type 2 | 0 | |
| Washroom Type 3 | 0 | |
| Washroom Type 4 | 0 | |
| Washroom Type 5 | 0 |
| Total Area: | 0.00 |
| Approximatly Age: | 51-99 |
| Property Type: | Detached |
| Style: | Bungalow |
| Exterior: | Aluminum Siding |
| Garage Type: | None |
| (Parking/)Drive: | Private |
| Drive Parking Spaces: | 2 |
| Park #1 | |
| Parking Type: | Private |
| Park #2 | |
| Parking Type: | Private |
| Pool: | None |
| Other Structures: | Fence - Full, |
| Approximatly Age: | 51-99 |
| Approximatly Square Footage: | 700-1100 |
| Property Features: | Fenced Yard, Place Of Worship |
| CAC Included: | N |
| Water Included: | N |
| Cabel TV Included: | N |
| Common Elements Included: | N |
| Heat Included: | N |
| Parking Included: | N |
| Condo Tax Included: | N |
| Building Insurance Included: | N |
| Fireplace/Stove: | N |
| Heat Type: | Forced Air |
| Central Air Conditioning: | Wall Unit(s |
| Central Vac: | N |
| Laundry Level: | Syste |
| Ensuite Laundry: | F |
| Sewers: | Sewer |
$
%
Years
This calculator is for demonstration purposes only. Always consult a professional
financial advisor before making personal financial decisions.
| Although the information displayed is believed to be accurate, no warranties or representations are made of any kind. |
| RIGHT AT HOME REALTY |
- Listing -1 of 0
|
|

Kambiz Farsian
Sales Representative
Dir:
416-317-4438
Bus:
905-695-7888
Fax:
905-695-0900
| Book Showing | Email a Friend |
Jump To:
At a Glance:
| Type: | Freehold - Detached |
| Area: | Niagara |
| Municipality: | Welland |
| Neighbourhood: | 773 - Lincoln/Crowland |
| Style: | Bungalow |
| Lot Size: | x 100.25(Feet) |
| Approximate Age: | 51-99 |
| Tax: | $1,894.2 |
| Maintenance Fee: | $0 |
| Beds: | 3 |
| Baths: | 1 |
| Garage: | 0 |
| Fireplace: | N |
| Air Conditioning: | |
| Pool: | None |
Locatin Map:
Payment Calculator:

Listing added to your favorite list
Looking for resale homes?

By agreeing to Terms of Use, you will have ability to search up to 301451 listings and access to richer information than found on REALTOR.ca through my website.


