$824,900
Available - For Sale
Listing ID: X12081409
125 Deerfield Driv , McNab/Braeside, K0A 3L0, Renfrew
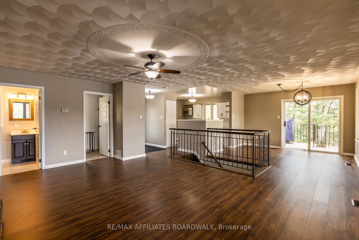
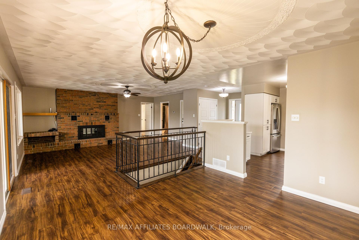
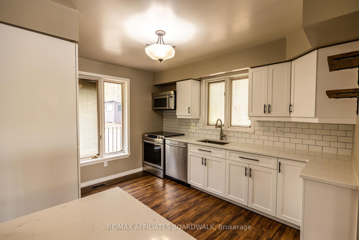
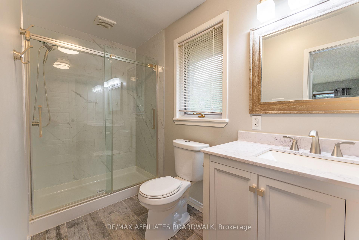
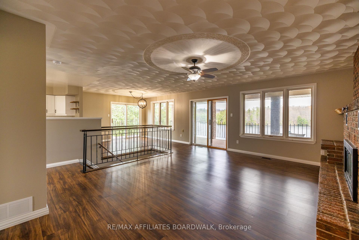
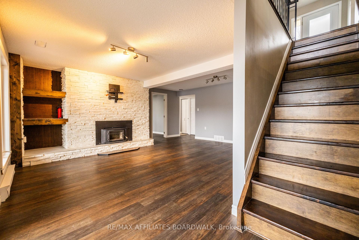
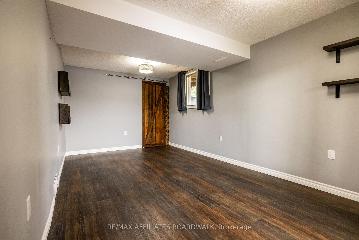
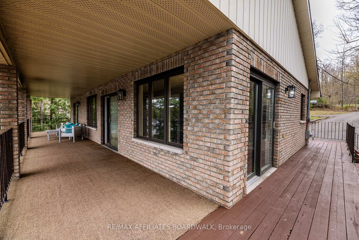
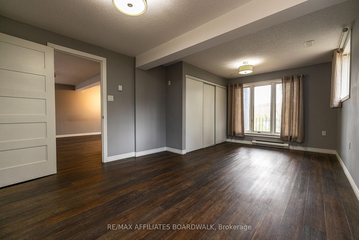
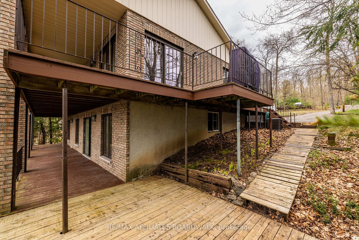
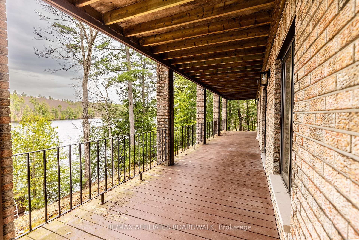
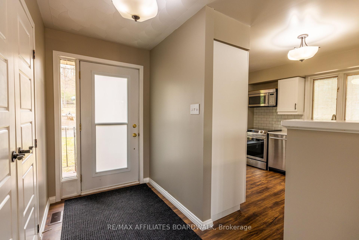
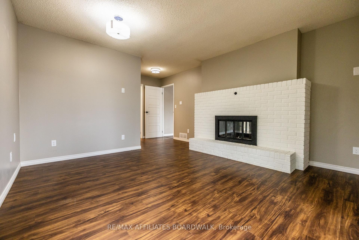
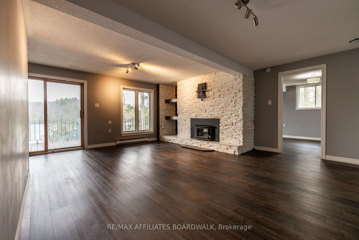
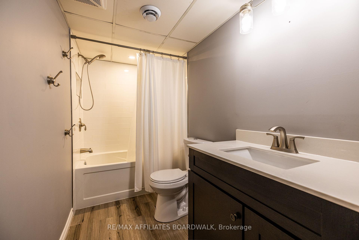
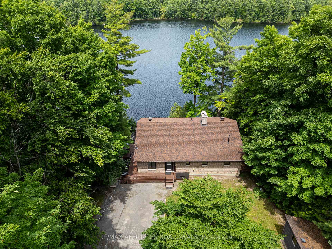
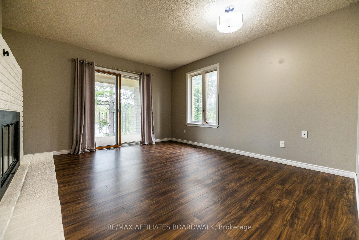
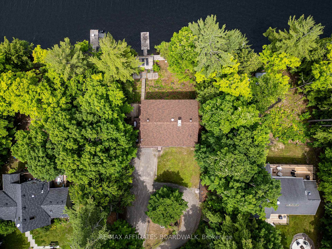
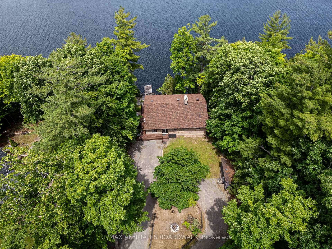

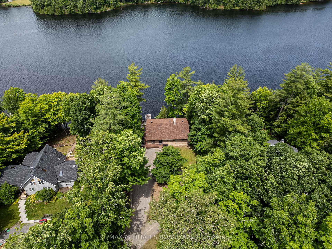
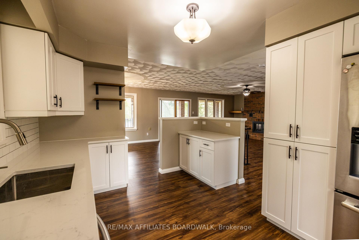
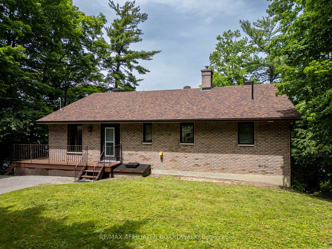
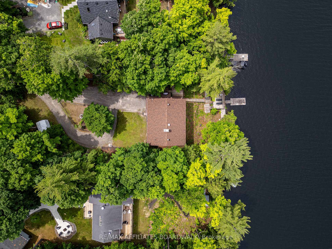

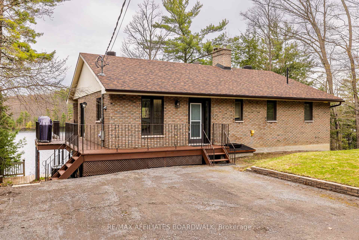
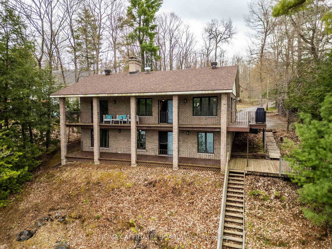
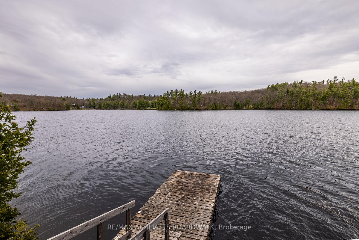
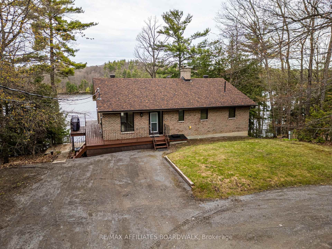
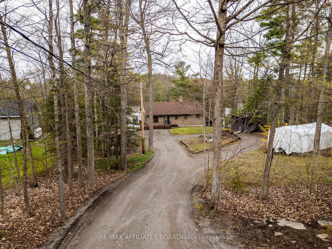
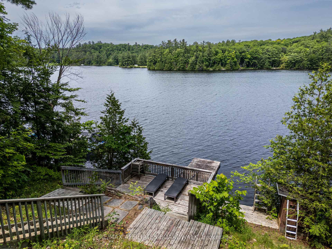
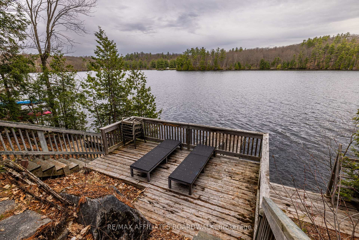

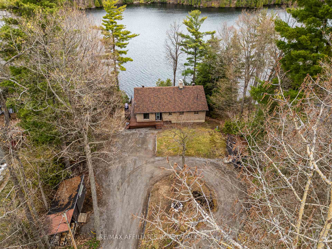
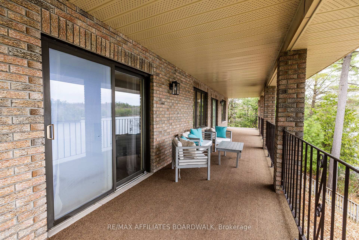

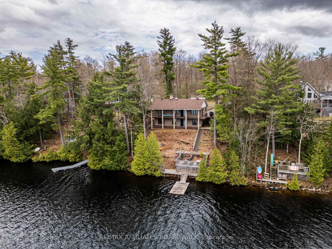

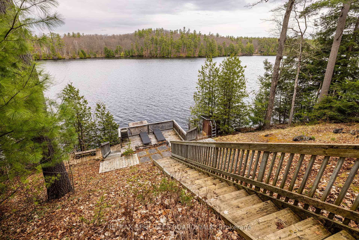
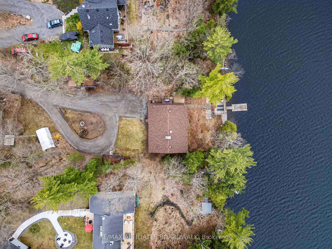
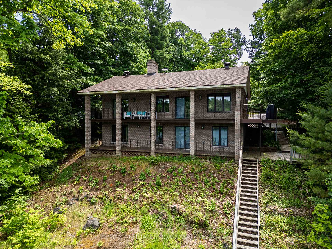
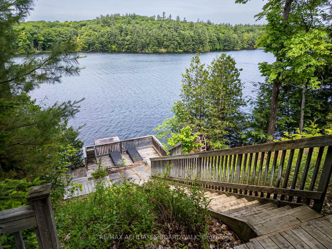

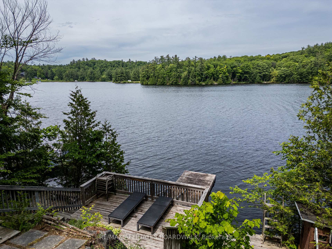
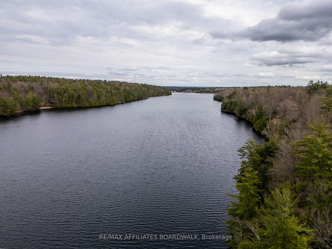
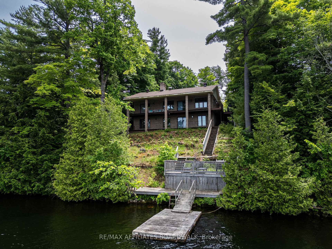














































| Welcome to your waterfront paradise! This rare gem boasts a walkout basement and breathtaking Madawaska River views. Relax and enjoy the tranquil surroundings, with additional land depth at the water's edge offering a unique opportunity to enhance your waterfront living experience. Situated on the deepest part of the Madawaska River, this property is truly one-of-a-kind. Step inside to discover the heart of the home a new custom kitchen perfect for culinary adventures. LED lighting adds a touch of elegance, while vinyl plank and modern tile flooring create a seamless flow throughout the space. Whether you're hosting a summer barbecue, taking a dive off the dock, lounging by the water, or simply unwinding indoors, this waterfront retreat offers the ideal blend of relaxation and recreation. Don't miss your chance to make this dream home yours. |
| Price | $824,900 |
| Taxes: | $4955.00 |
| Occupancy: | Vacant |
| Address: | 125 Deerfield Driv , McNab/Braeside, K0A 3L0, Renfrew |
| Directions/Cross Streets: | Kippen Rd |
| Rooms: | 13 |
| Bedrooms: | 3 |
| Bedrooms +: | 2 |
| Family Room: | F |
| Basement: | Finished |
| Level/Floor | Room | Length(ft) | Width(ft) | Descriptions | |
| Room 1 | Main | Primary B | 14.07 | 12.17 | |
| Room 2 | Main | Dining Ro | 11.48 | 10.27 | |
| Room 3 | Main | Living Ro | 17.58 | 16.1 | |
| Room 4 | Main | Foyer | 10.59 | 3.28 | |
| Room 5 | Main | Kitchen | 11.09 | 11.28 | |
| Room 6 | Main | Laundry | 4.53 | 5.18 | |
| Room 7 | Lower | Bedroom | 10.3 | 10.3 | |
| Room 8 | Lower | Bedroom | 11.61 | 11.28 | |
| Room 9 | Lower | Family Ro | 18.99 | 17.48 | |
| Room 10 | Lower | Utility R | 10 | 4.99 |
| Washroom Type | No. of Pieces | Level |
| Washroom Type 1 | 4 | Main |
| Washroom Type 2 | 4 | Lower |
| Washroom Type 3 | 0 | |
| Washroom Type 4 | 0 | |
| Washroom Type 5 | 0 |
| Total Area: | 0.00 |
| Property Type: | Detached |
| Style: | Bungalow |
| Exterior: | Brick |
| Garage Type: | None |
| Drive Parking Spaces: | 6 |
| Pool: | None |
| Other Structures: | Shed |
| Approximatly Square Footage: | 1100-1500 |
| Property Features: | Waterfront |
| CAC Included: | N |
| Water Included: | N |
| Cabel TV Included: | N |
| Common Elements Included: | N |
| Heat Included: | N |
| Parking Included: | N |
| Condo Tax Included: | N |
| Building Insurance Included: | N |
| Fireplace/Stove: | Y |
| Heat Type: | Forced Air |
| Central Air Conditioning: | Central Air |
| Central Vac: | N |
| Laundry Level: | Syste |
| Ensuite Laundry: | F |
| Elevator Lift: | False |
| Sewers: | Septic |
| Water: | Drilled W |
| Water Supply Types: | Drilled Well |
$
%
Years
This calculator is for demonstration purposes only. Always consult a professional
financial advisor before making personal financial decisions.
| Although the information displayed is believed to be accurate, no warranties or representations are made of any kind. |
| RE/MAX AFFILIATES BOARDWALK |
- Listing -1 of 0
|
|

Kambiz Farsian
Sales Representative
Dir:
416-317-4438
Bus:
905-695-7888
Fax:
905-695-0900
| Book Showing | Email a Friend |
Jump To:
At a Glance:
| Type: | Freehold - Detached |
| Area: | Renfrew |
| Municipality: | McNab/Braeside |
| Neighbourhood: | 551 - Mcnab/Braeside Twps |
| Style: | Bungalow |
| Lot Size: | x 223.54(Acres) |
| Approximate Age: | |
| Tax: | $4,955 |
| Maintenance Fee: | $0 |
| Beds: | 3+2 |
| Baths: | 3 |
| Garage: | 0 |
| Fireplace: | Y |
| Air Conditioning: | |
| Pool: | None |
Locatin Map:
Payment Calculator:

Listing added to your favorite list
Looking for resale homes?

By agreeing to Terms of Use, you will have ability to search up to 300414 listings and access to richer information than found on REALTOR.ca through my website.


