$1,399,000
Available - For Sale
Listing ID: N12086321
12 Tupling Stre , Bradford West Gwillimbury, L3Z 0W8, Simcoe
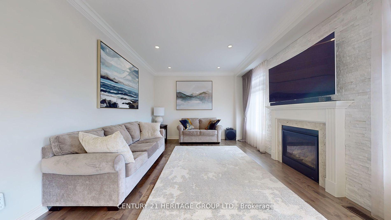
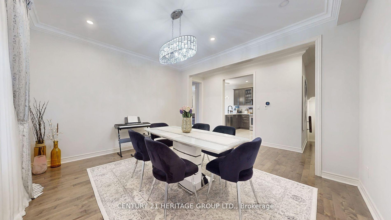
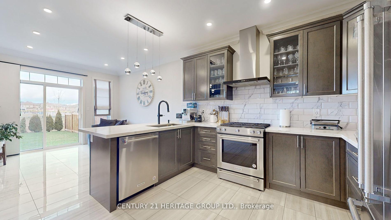
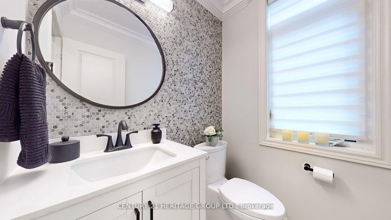
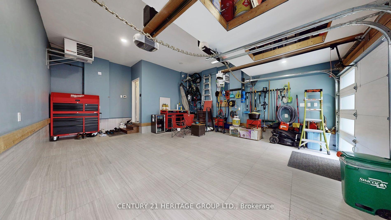
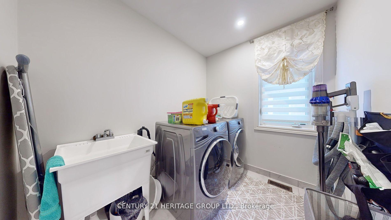
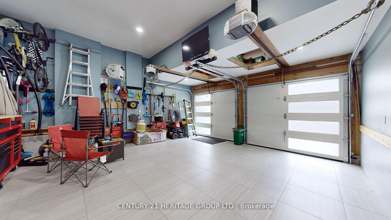
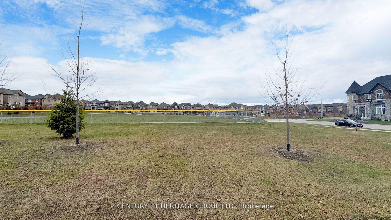
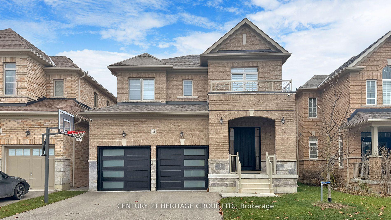
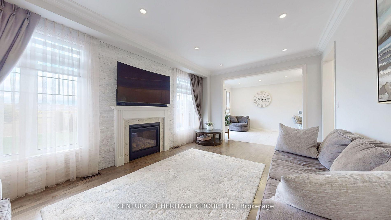
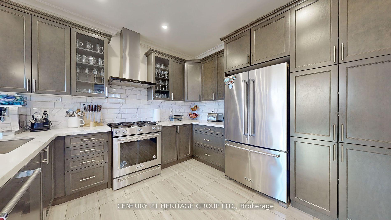
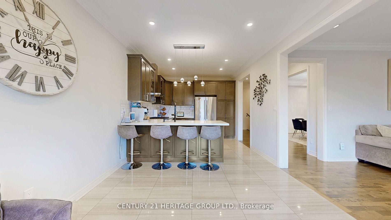
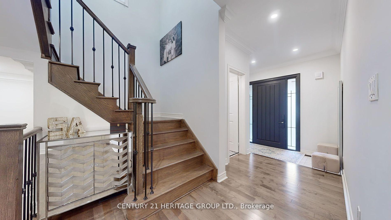
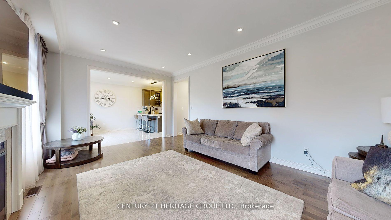
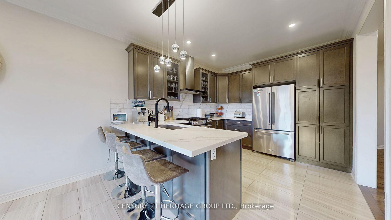
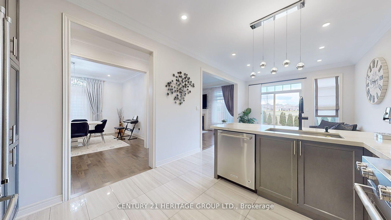
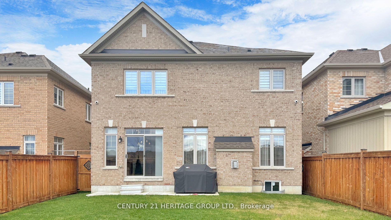
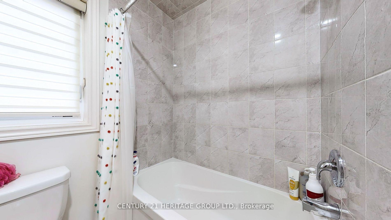
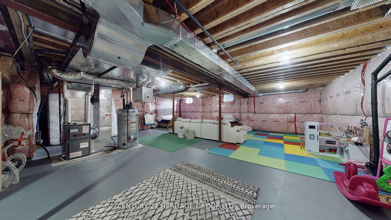
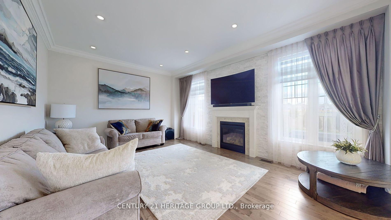
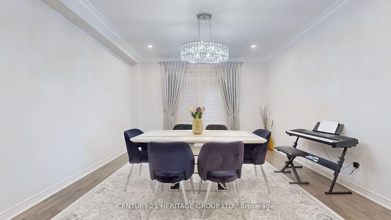
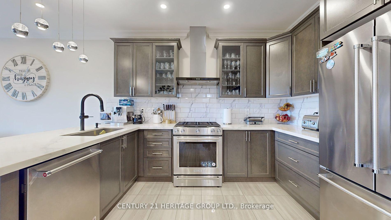
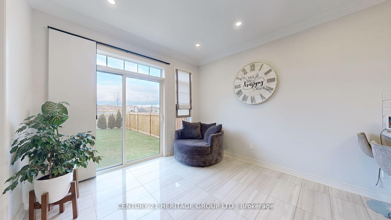
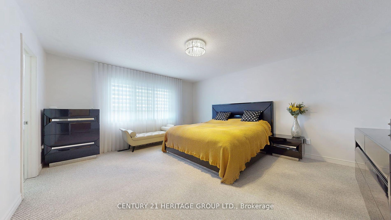
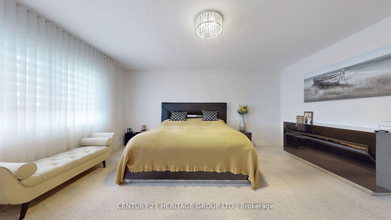
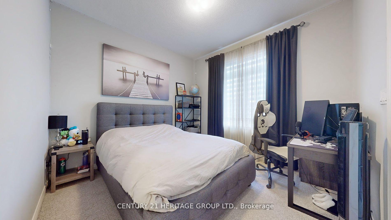
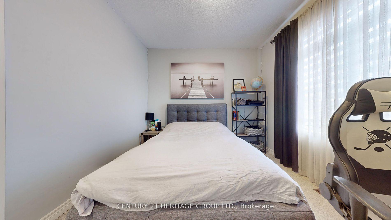
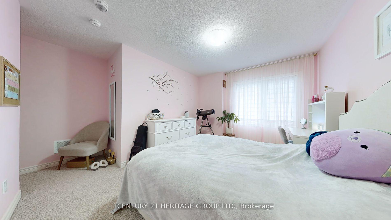
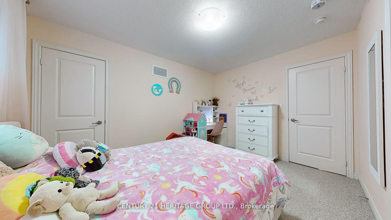
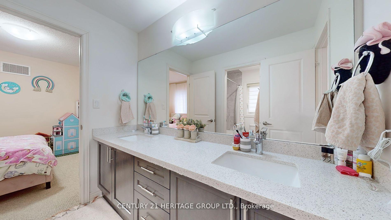
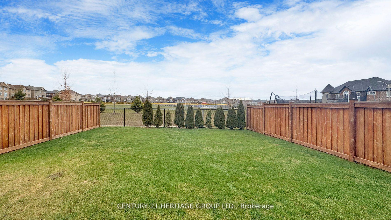
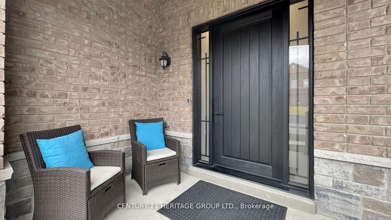
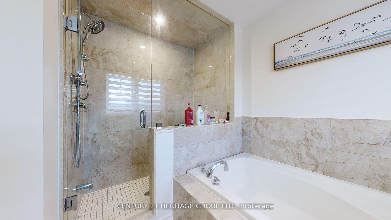
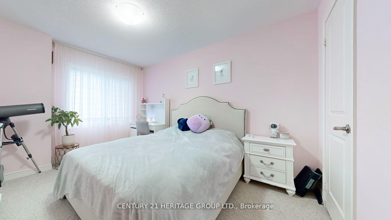
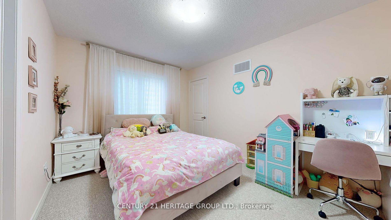
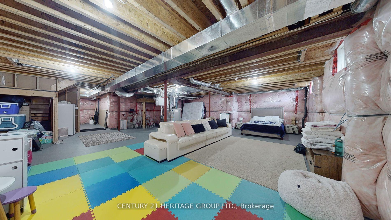
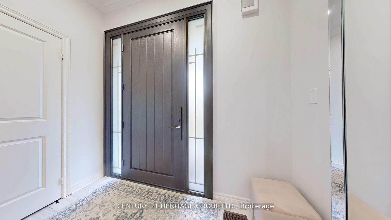
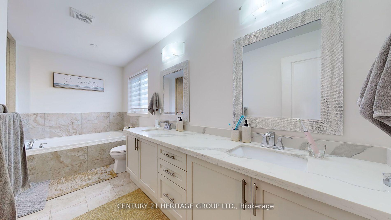
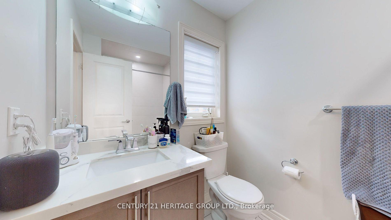
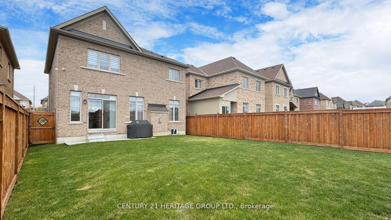








































| Stunning New Quality Built Home Loaded W/Upgrades Backing On To Park In Amazing Location! Sun-Filled Flr Plan, Gorgeous Hdwd Flrs & Stairs, Family Rm W/Gas F/Pl Open To Chef's Kitchen W/Quartz Counters, Stainless Steel appliances, Stylish Range Hood . W/O To Yard, Large Bdrms - All W/Upgraded Baths W/Quartz Counters - Master W/Spa-Like Bath Feat. Glass Shower & W/I Closet,Oversized Garage, 2nd Master Bdrm W/Full Ensuite. Finished garage with insulation and heating for complete climate controlled car storage. There is also additional shelving and central vac outlet. Every room is equipped with CAT-5 cabling for permanent and wifi-free internet connection. Newfront entrance door and new garage door. |
| Price | $1,399,000 |
| Taxes: | $6700.00 |
| Occupancy: | Owner |
| Address: | 12 Tupling Stre , Bradford West Gwillimbury, L3Z 0W8, Simcoe |
| Directions/Cross Streets: | Simcoe/Gibson |
| Rooms: | 8 |
| Bedrooms: | 4 |
| Bedrooms +: | 0 |
| Family Room: | T |
| Basement: | Full, Unfinished |
| Level/Floor | Room | Length(ft) | Width(ft) | Descriptions | |
| Room 1 | Main | Dining Ro | 13.71 | 11.91 | Hardwood Floor, Open Concept, Pot Lights |
| Room 2 | Main | Kitchen | 12.2 | 10.92 | Ceramic Floor, Quartz Counter, Pot Lights |
| Room 3 | Main | Breakfast | 11.22 | 10.92 | Ceramic Floor, W/O To Yard, Pot Lights |
| Room 4 | Main | Family Ro | 18.43 | 12.17 | Hardwood Floor, Open Concept, Pot Lights |
| Room 5 | Second | Primary B | 16.56 | 14.63 | Broadloom, 4 Pc Bath, Walk-In Closet(s) |
| Room 6 | Second | Bedroom 2 | 11.25 | 10.89 | Broadloom, 4 Pc Bath, Double Closet |
| Room 7 | Second | Bedroom 3 | 13.02 | 9.74 | Broadloom, Semi Ensuite, Closet |
| Room 8 | Second | Bedroom 4 | 12.79 | 10.3 | Broadloom, Semi Ensuite, Closet |
| Washroom Type | No. of Pieces | Level |
| Washroom Type 1 | 4 | Second |
| Washroom Type 2 | 2 | Ground |
| Washroom Type 3 | 0 | |
| Washroom Type 4 | 0 | |
| Washroom Type 5 | 0 |
| Total Area: | 0.00 |
| Approximatly Age: | 6-15 |
| Property Type: | Detached |
| Style: | 2-Storey |
| Exterior: | Brick |
| Garage Type: | Built-In |
| (Parking/)Drive: | Private |
| Drive Parking Spaces: | 3 |
| Park #1 | |
| Parking Type: | Private |
| Park #2 | |
| Parking Type: | Private |
| Pool: | None |
| Approximatly Age: | 6-15 |
| Approximatly Square Footage: | 2500-3000 |
| CAC Included: | N |
| Water Included: | N |
| Cabel TV Included: | N |
| Common Elements Included: | N |
| Heat Included: | N |
| Parking Included: | N |
| Condo Tax Included: | N |
| Building Insurance Included: | N |
| Fireplace/Stove: | Y |
| Heat Type: | Forced Air |
| Central Air Conditioning: | Central Air |
| Central Vac: | Y |
| Laundry Level: | Syste |
| Ensuite Laundry: | F |
| Sewers: | Sewer |
$
%
Years
This calculator is for demonstration purposes only. Always consult a professional
financial advisor before making personal financial decisions.
| Although the information displayed is believed to be accurate, no warranties or representations are made of any kind. |
| CENTURY 21 HERITAGE GROUP LTD. |
- Listing -1 of 0
|
|

Kambiz Farsian
Sales Representative
Dir:
416-317-4438
Bus:
905-695-7888
Fax:
905-695-0900
| Book Showing | Email a Friend |
Jump To:
At a Glance:
| Type: | Freehold - Detached |
| Area: | Simcoe |
| Municipality: | Bradford West Gwillimbury |
| Neighbourhood: | Bradford |
| Style: | 2-Storey |
| Lot Size: | x 119.75(Feet) |
| Approximate Age: | 6-15 |
| Tax: | $6,700 |
| Maintenance Fee: | $0 |
| Beds: | 4 |
| Baths: | 4 |
| Garage: | 0 |
| Fireplace: | Y |
| Air Conditioning: | |
| Pool: | None |
Locatin Map:
Payment Calculator:

Listing added to your favorite list
Looking for resale homes?

By agreeing to Terms of Use, you will have ability to search up to 300414 listings and access to richer information than found on REALTOR.ca through my website.


