$899,000
Available - For Sale
Listing ID: E12086319
1535 Elmsley Driv , Pickering, L1X 0B5, Durham
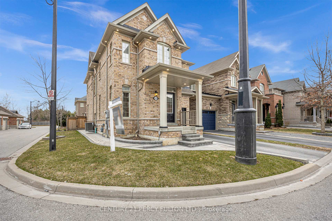
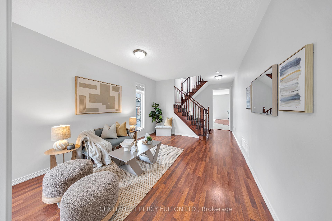
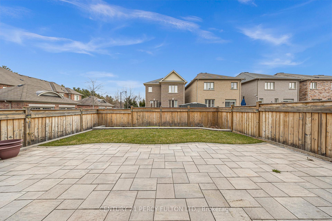
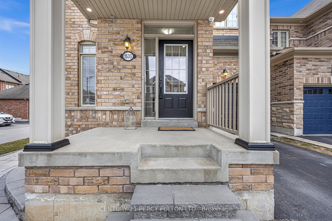
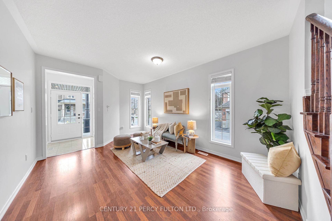
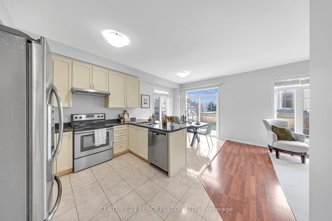
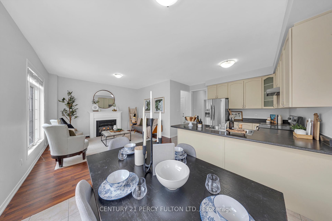
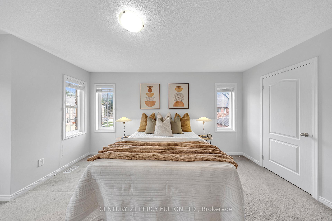
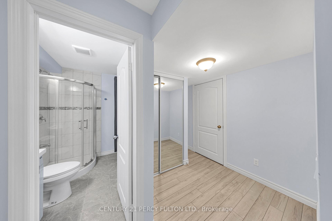
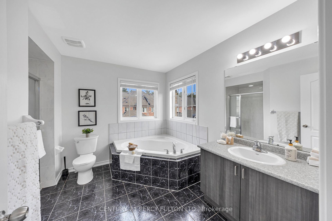
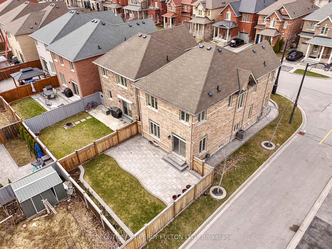
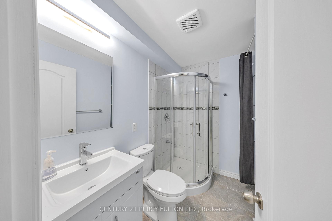
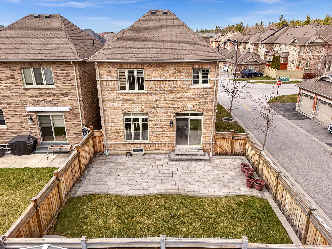
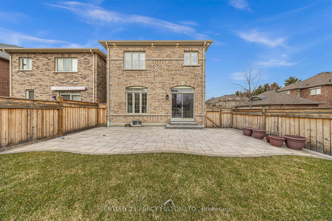
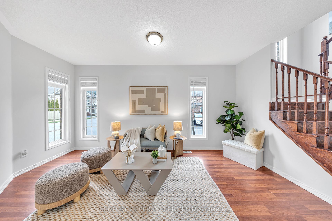
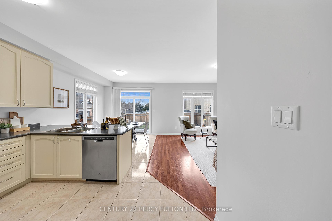
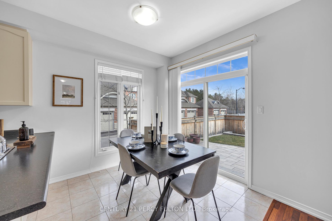
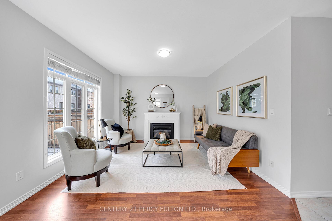
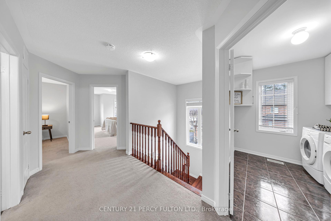
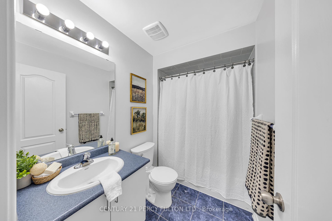
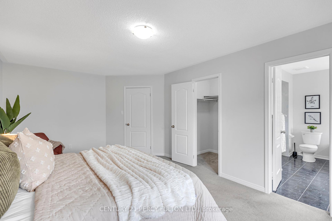
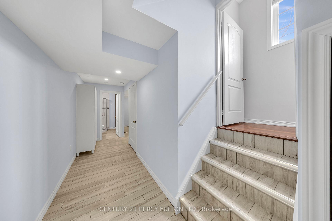
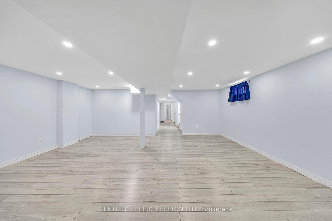
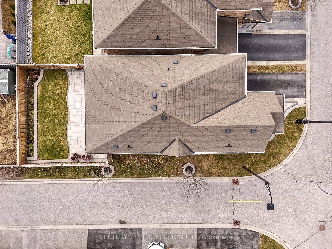
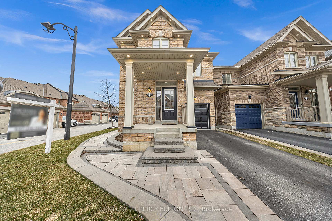
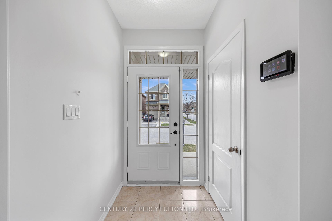
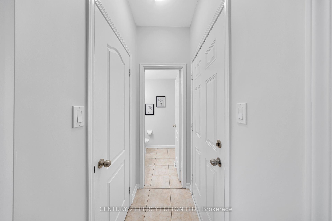
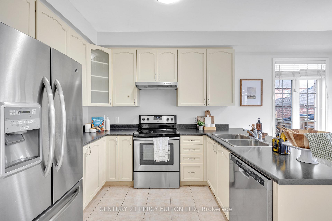
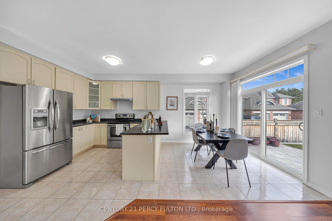
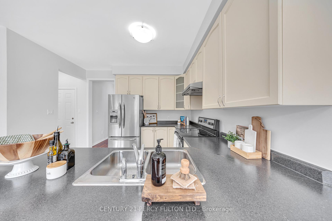
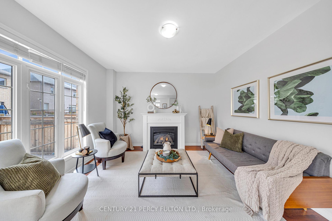
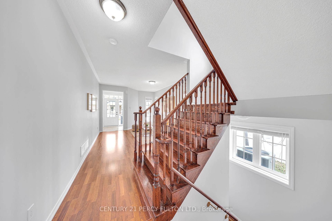
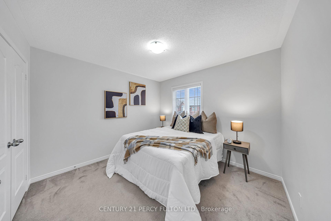
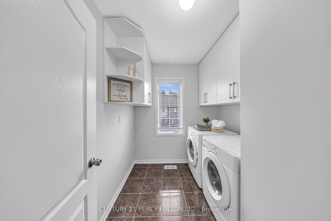
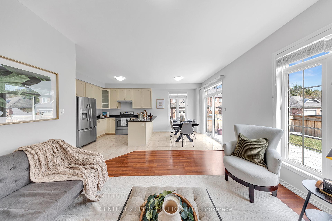
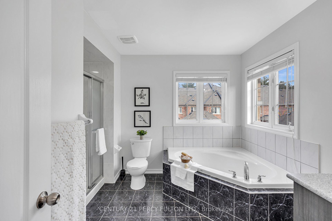

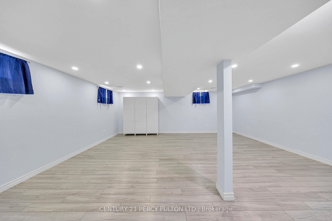
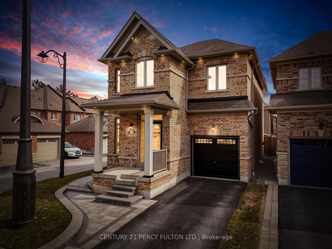
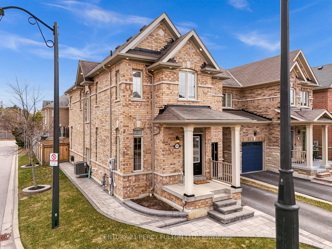
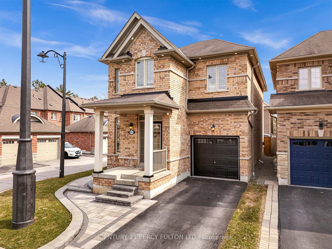
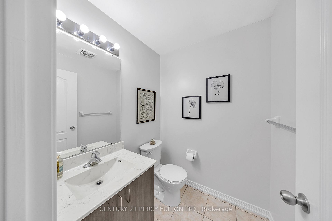
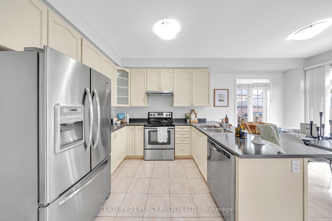
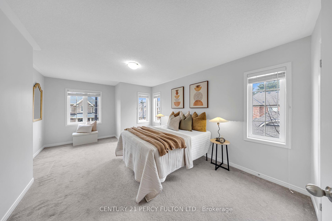

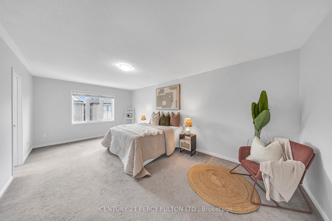
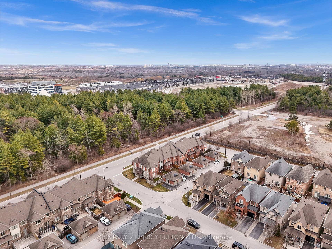















































| Opportunity is knocking! Own your Detached Home with a completely finished Basement in the sought-after neighborhood of Duffin Heights! Offered for the first time by the original owners. Almost 2000 sq ft with a Separate Living and Family room | Breakfast Area walks out to a Beautiful Huge Backyard, Partly Interlocked- Perfect for Gardening | Finished Basement has a Large Great Room, New Potlights with a Finished Bathroom and Two Built In Storage Units | Enjoy the convenience of an Upper-floor laundry room | Exterior Potlights were incorporated into the home by the owners to improve outdoor lighting | There is so much Pride in Ownership- Home has been kept in Immaculate Condition. You'll enjoy unbeatable access to public transit, school bus route access, minutes from major highways and Pickering GO Station, The Shops at Pickering City Centre and a variety of shops and amenities all just minutes from your doorstep. This is a rare opportunity to own a home in a vibrant area where everything you need is close at hand. Don't miss your chance to make this exceptional property yours! |
| Price | $899,000 |
| Taxes: | $6804.90 |
| Assessment Year: | 2024 |
| Occupancy: | Vacant |
| Address: | 1535 Elmsley Driv , Pickering, L1X 0B5, Durham |
| Directions/Cross Streets: | BROCK RD & TAUNTON |
| Rooms: | 6 |
| Bedrooms: | 3 |
| Bedrooms +: | 0 |
| Family Room: | T |
| Basement: | Finished |
| Level/Floor | Room | Length(ft) | Width(ft) | Descriptions | |
| Room 1 | Main | Living Ro | 11.12 | 16.99 | Hardwood Floor, Open Concept |
| Room 2 | Main | Family Ro | 12.1 | 13.12 | Hardwood Floor, Electric Fireplace, Large Window |
| Room 3 | Main | Dining Ro | 8.86 | 9.18 | Ceramic Floor, W/O To Yard |
| Room 4 | Main | Kitchen | 8.86 | 9.51 | Ceramic Floor, Stainless Steel Appl, Eat-in Kitchen |
| Room 5 | Second | Primary B | 11.81 | 20.01 | Walk-In Closet(s) |
| Room 6 | Second | Bedroom 2 | 10.5 | 10.5 | Closet |
| Room 7 | Second | Bedroom 3 | 11.15 | 14.76 | Closet |
| Room 8 | Basement | Laundry | |||
| Room 9 | Basement | Living Ro | Laminate, Pot Lights | ||
| Room 10 | Basement | Bathroom | B/I Shelves |
| Washroom Type | No. of Pieces | Level |
| Washroom Type 1 | 2 | Main |
| Washroom Type 2 | 5 | Second |
| Washroom Type 3 | 4 | Second |
| Washroom Type 4 | 4 | Basement |
| Washroom Type 5 | 0 | |
| Washroom Type 6 | 2 | Main |
| Washroom Type 7 | 5 | Second |
| Washroom Type 8 | 4 | Second |
| Washroom Type 9 | 4 | Basement |
| Washroom Type 10 | 0 |
| Total Area: | 0.00 |
| Approximatly Age: | 6-15 |
| Property Type: | Detached |
| Style: | 2-Storey |
| Exterior: | Brick |
| Garage Type: | Built-In |
| (Parking/)Drive: | Private |
| Drive Parking Spaces: | 2 |
| Park #1 | |
| Parking Type: | Private |
| Park #2 | |
| Parking Type: | Private |
| Pool: | None |
| Approximatly Age: | 6-15 |
| Approximatly Square Footage: | 1500-2000 |
| Property Features: | Golf, Greenbelt/Conserva |
| CAC Included: | N |
| Water Included: | N |
| Cabel TV Included: | N |
| Common Elements Included: | N |
| Heat Included: | N |
| Parking Included: | N |
| Condo Tax Included: | N |
| Building Insurance Included: | N |
| Fireplace/Stove: | Y |
| Heat Type: | Forced Air |
| Central Air Conditioning: | Central Air |
| Central Vac: | N |
| Laundry Level: | Syste |
| Ensuite Laundry: | F |
| Sewers: | Sewer |
$
%
Years
This calculator is for demonstration purposes only. Always consult a professional
financial advisor before making personal financial decisions.
| Although the information displayed is believed to be accurate, no warranties or representations are made of any kind. |
| CENTURY 21 PERCY FULTON LTD. |
- Listing -1 of 0
|
|

Kambiz Farsian
Sales Representative
Dir:
416-317-4438
Bus:
905-695-7888
Fax:
905-695-0900
| Virtual Tour | Book Showing | Email a Friend |
Jump To:
At a Glance:
| Type: | Freehold - Detached |
| Area: | Durham |
| Municipality: | Pickering |
| Neighbourhood: | Duffin Heights |
| Style: | 2-Storey |
| Lot Size: | x 0.00(Feet) |
| Approximate Age: | 6-15 |
| Tax: | $6,804.9 |
| Maintenance Fee: | $0 |
| Beds: | 3 |
| Baths: | 4 |
| Garage: | 0 |
| Fireplace: | Y |
| Air Conditioning: | |
| Pool: | None |
Locatin Map:
Payment Calculator:

Listing added to your favorite list
Looking for resale homes?

By agreeing to Terms of Use, you will have ability to search up to 301451 listings and access to richer information than found on REALTOR.ca through my website.


