$799,900
Available - For Sale
Listing ID: X12086294
26 Ferris Driv South , Wellesley, N0B 2T0, Waterloo
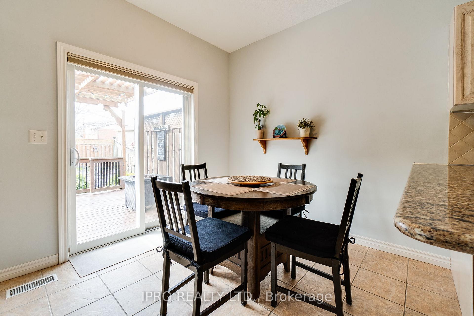
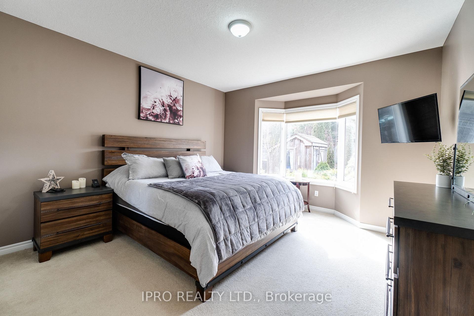
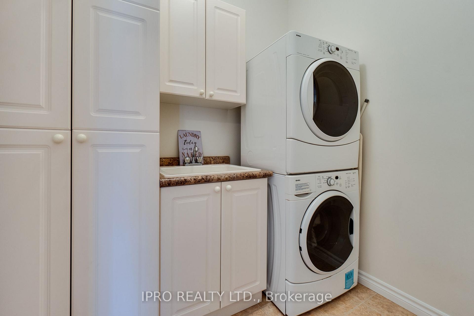
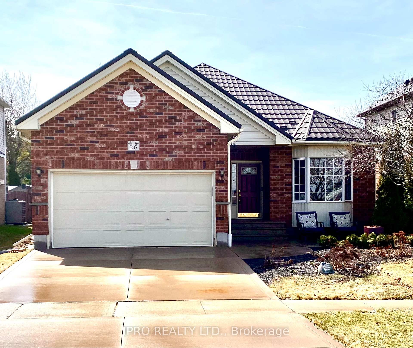
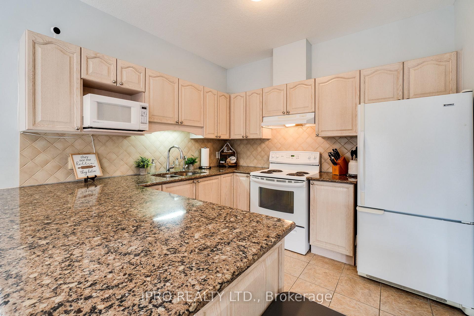
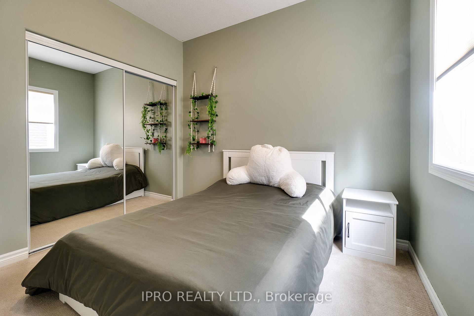
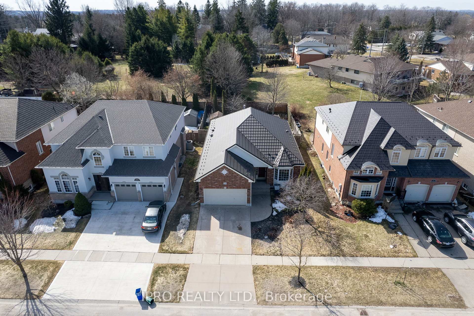
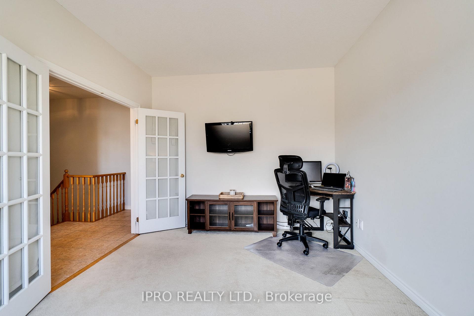
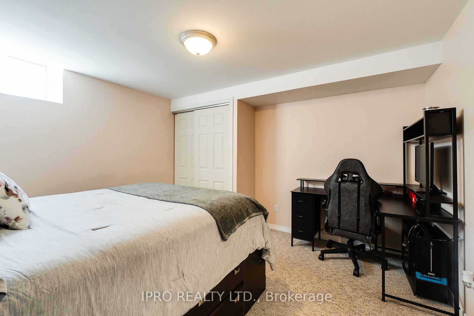
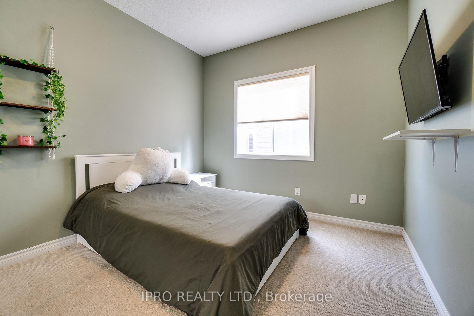
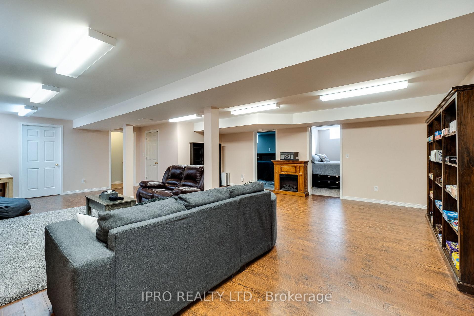
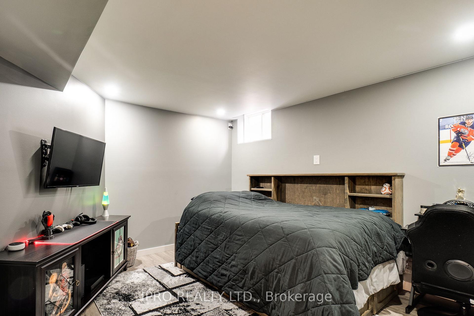
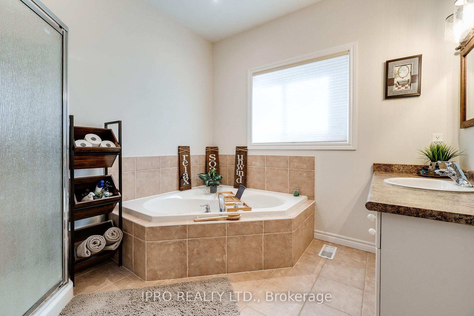
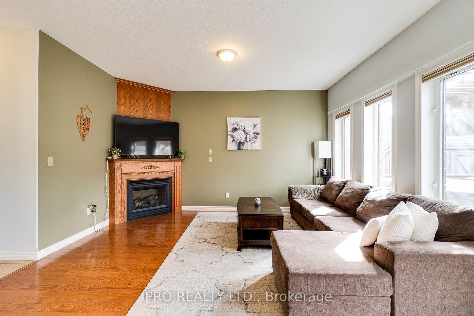
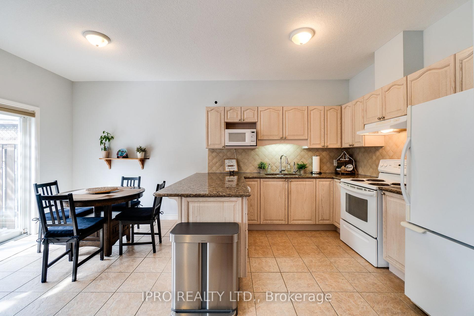
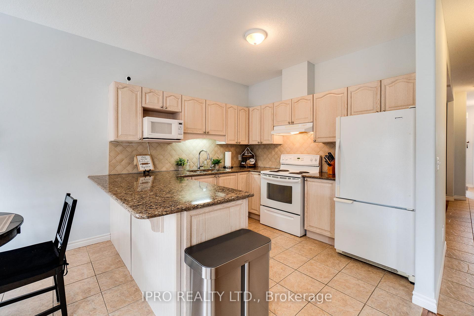
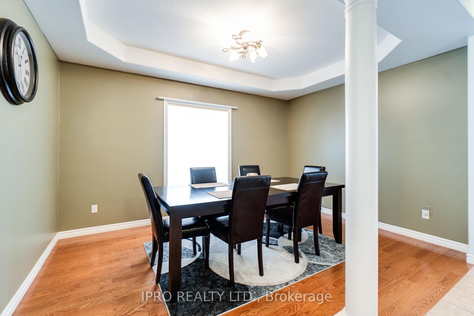
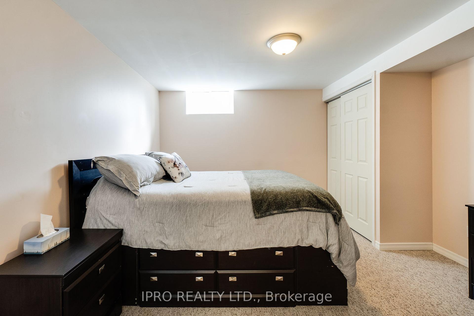

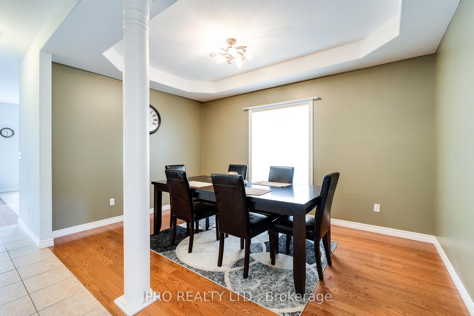
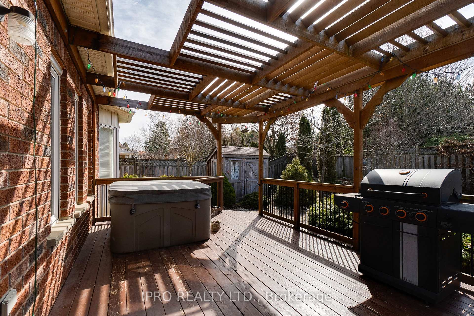
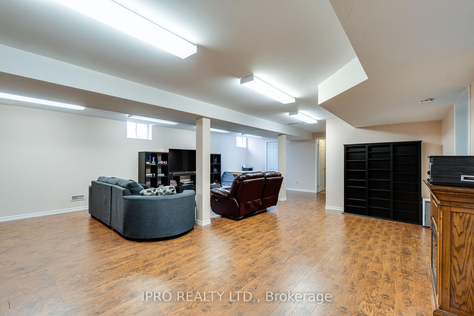
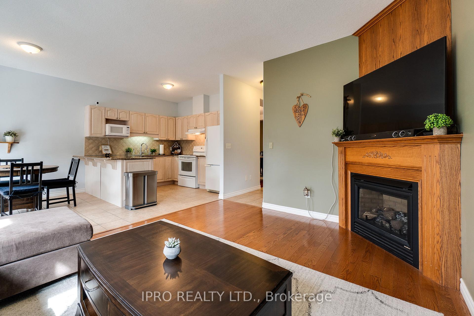
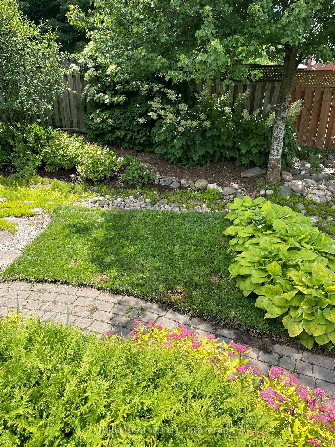

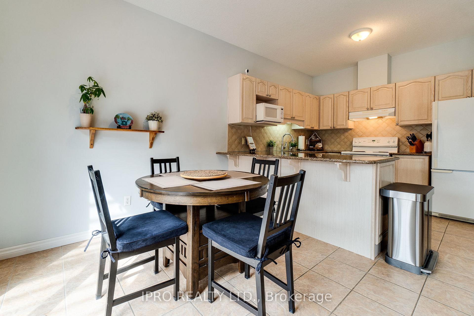


























| Welcome to 26 Ferris Drive A Gem in the Heart of Wellesley. Nestled in the charming and peaceful town of Wellesley, this beautifully maintained brick bungalow is the perfect blend of comfort, functionality, and countryside serenity. Offering 4 spacious bedrooms and 2 full bathrooms, this home is ideal for families, professionals, or anyone seeking a tranquil lifestyle just a short drive from Waterloo. Step onto the inviting front porch or relax on the patio and take in the soothing sights and sounds of life in the country. Inside, the home features a bright and spacious layout, including a dedicated home office with a large bay window, a formal dining room, and an open-concept kitchen and living area that walks out to a stunning 12' x 20' deck with pergolaperfect for outdoor dining or entertaining. The main floor offers 9 ceilings, a cozy fireplace, laundry room, and two well-sized bedrooms, including a primary suite with ensuite privileges. The lower level features a generous family room, two additional bedrooms, and a roughed-in bathroom, offering flexibility and room to grow. Additional highlights include a 200-amp service, a durable lifetime steel roof, and low-maintenance perennial landscaping. Located within walking distance to a highly regarded public school and just minutes to Waterloo, this home truly offers the best of both worlds. Don't miss your chance to own this exceptional property and enjoy the lifestyle you've been dreaming of! |
| Price | $799,900 |
| Taxes: | $4672.00 |
| Occupancy: | Owner |
| Address: | 26 Ferris Driv South , Wellesley, N0B 2T0, Waterloo |
| Directions/Cross Streets: | Molesworth and Greenwoods Hill |
| Rooms: | 9 |
| Rooms +: | 2 |
| Bedrooms: | 2 |
| Bedrooms +: | 2 |
| Family Room: | F |
| Basement: | Finished |
| Level/Floor | Room | Length(ft) | Width(ft) | Descriptions | |
| Room 1 | Main | Living Ro | 14.27 | 11.38 | |
| Room 2 | Main | Dining Ro | 14.07 | 9.12 | |
| Room 3 | Main | Kitchen | 9.09 | 9.09 | |
| Room 4 | Main | Breakfast | 9.09 | 7.97 | |
| Room 5 | Main | Office | 13.58 | 10.59 | |
| Room 6 | Main | Primary B | 15.09 | 12.99 | |
| Room 7 | Main | Bedroom 2 | 9.09 | 7.97 | |
| Room 8 | Lower | Bedroom 3 | 12.17 | 11.09 | |
| Room 9 | Lower | Recreatio | 28.57 | 21.29 | |
| Room 10 | Lower | Workshop | 17.88 | 14.76 | |
| Room 11 | Lower | Other | 22.76 | 19.68 |
| Washroom Type | No. of Pieces | Level |
| Washroom Type 1 | 4 | Main |
| Washroom Type 2 | 4 | Main |
| Washroom Type 3 | 0 | |
| Washroom Type 4 | 0 | |
| Washroom Type 5 | 0 |
| Total Area: | 0.00 |
| Property Type: | Detached |
| Style: | Bungalow |
| Exterior: | Brick |
| Garage Type: | Attached |
| (Parking/)Drive: | Private |
| Drive Parking Spaces: | 2 |
| Park #1 | |
| Parking Type: | Private |
| Park #2 | |
| Parking Type: | Private |
| Pool: | None |
| Approximatly Square Footage: | 1100-1500 |
| CAC Included: | N |
| Water Included: | N |
| Cabel TV Included: | N |
| Common Elements Included: | N |
| Heat Included: | N |
| Parking Included: | N |
| Condo Tax Included: | N |
| Building Insurance Included: | N |
| Fireplace/Stove: | Y |
| Heat Type: | Forced Air |
| Central Air Conditioning: | Central Air |
| Central Vac: | Y |
| Laundry Level: | Syste |
| Ensuite Laundry: | F |
| Sewers: | Sewer |
$
%
Years
This calculator is for demonstration purposes only. Always consult a professional
financial advisor before making personal financial decisions.
| Although the information displayed is believed to be accurate, no warranties or representations are made of any kind. |
| IPRO REALTY LTD. |
- Listing -1 of 0
|
|

Kambiz Farsian
Sales Representative
Dir:
416-317-4438
Bus:
905-695-7888
Fax:
905-695-0900
| Virtual Tour | Book Showing | Email a Friend |
Jump To:
At a Glance:
| Type: | Freehold - Detached |
| Area: | Waterloo |
| Municipality: | Wellesley |
| Neighbourhood: | Dufferin Grove |
| Style: | Bungalow |
| Lot Size: | x 120.14(Feet) |
| Approximate Age: | |
| Tax: | $4,672 |
| Maintenance Fee: | $0 |
| Beds: | 2+2 |
| Baths: | 2 |
| Garage: | 0 |
| Fireplace: | Y |
| Air Conditioning: | |
| Pool: | None |
Locatin Map:
Payment Calculator:

Listing added to your favorite list
Looking for resale homes?

By agreeing to Terms of Use, you will have ability to search up to 301451 listings and access to richer information than found on REALTOR.ca through my website.


