$6,500
Available - For Rent
Listing ID: C12086268
3 Southvale Driv , Toronto, M4G 1G2, Toronto
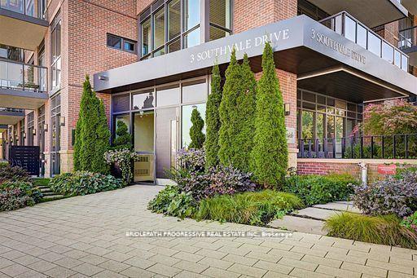
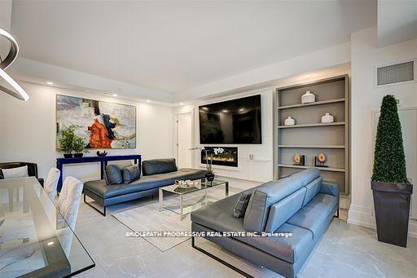
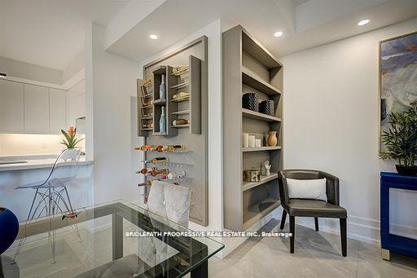

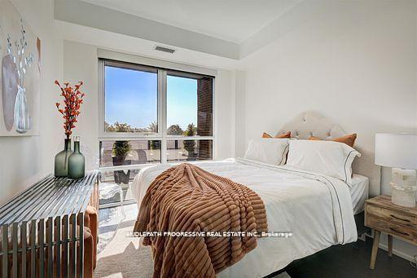
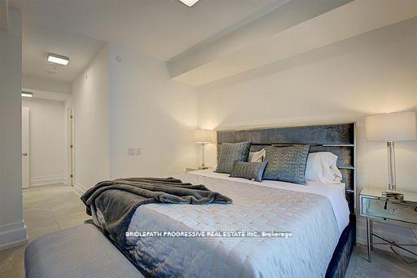

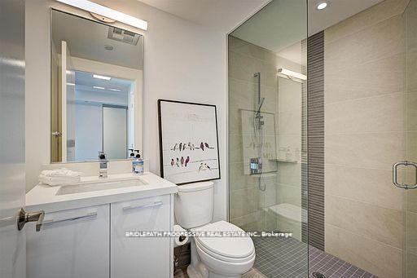
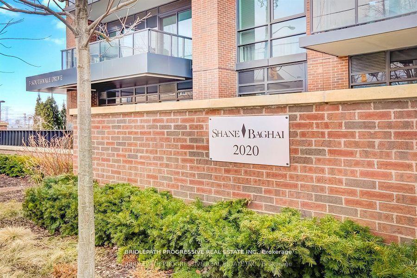
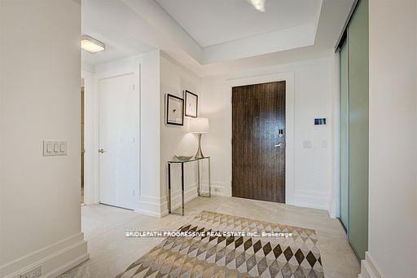
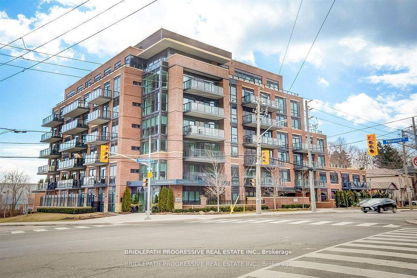
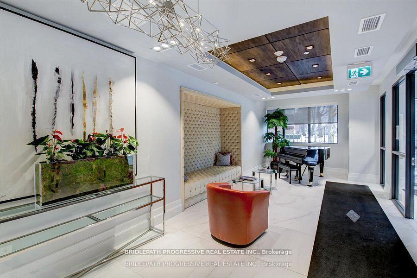
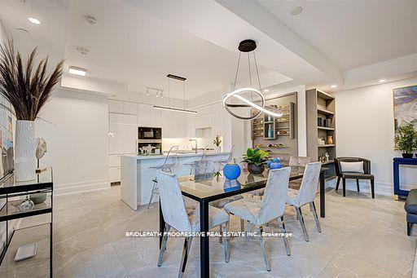
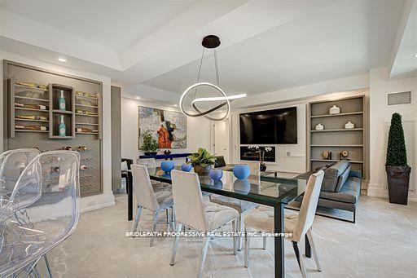
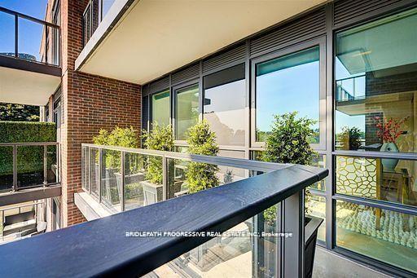
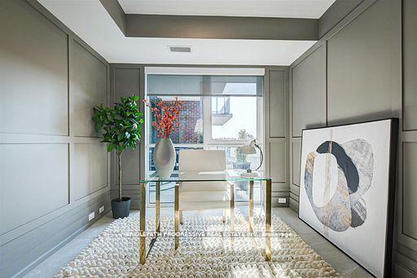
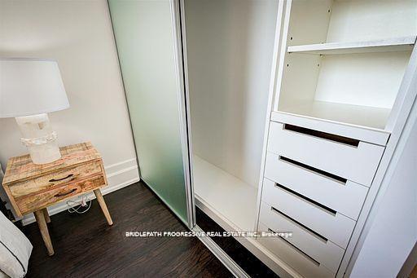
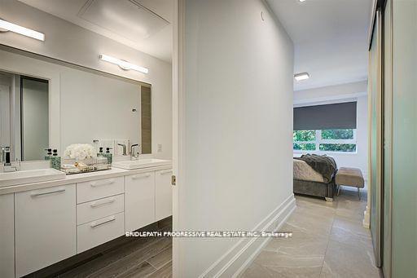
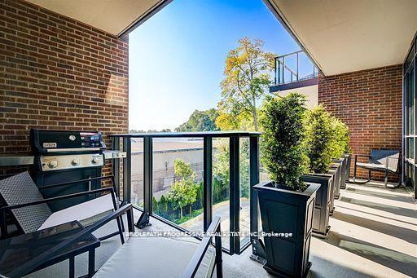
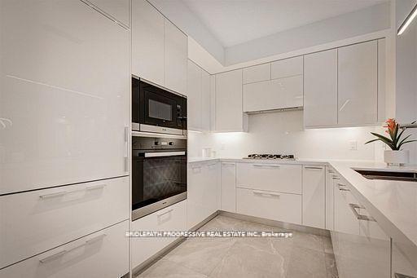
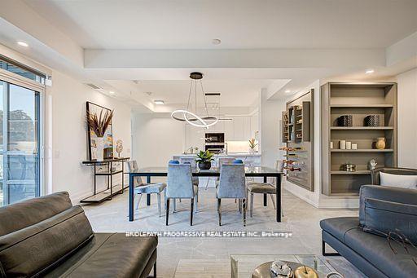
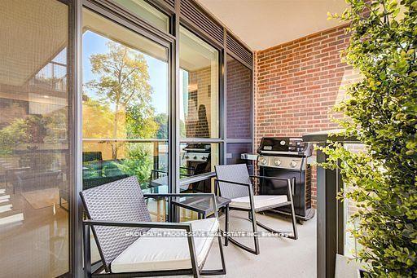
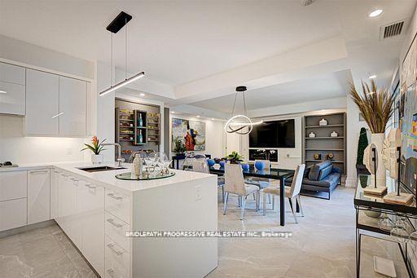
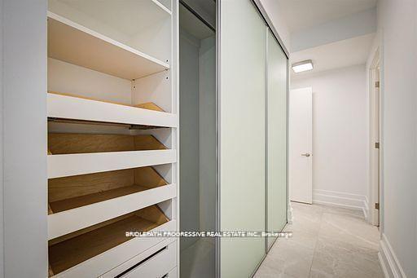
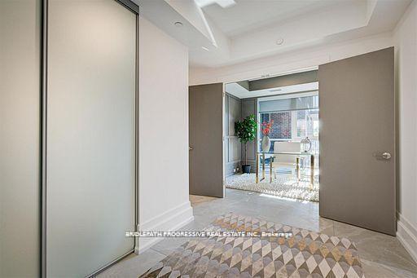
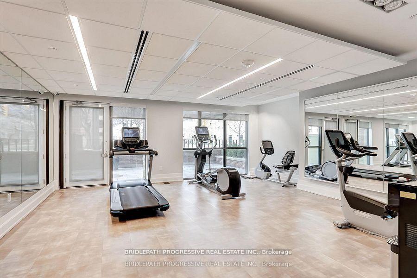

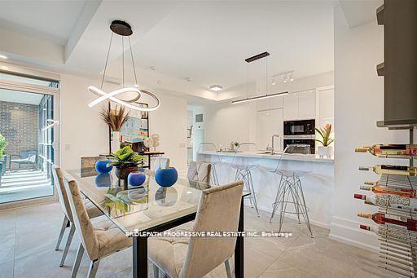
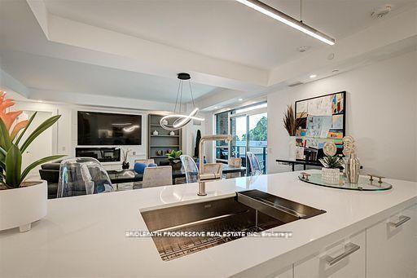
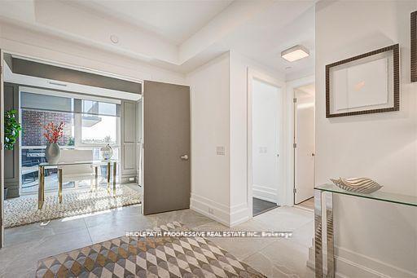
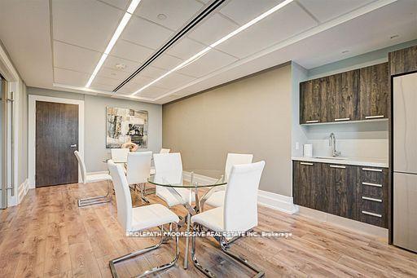
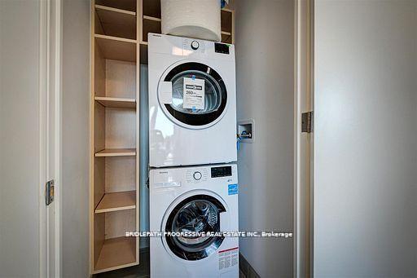
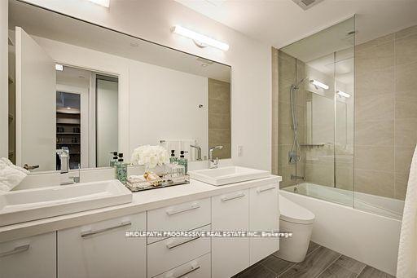
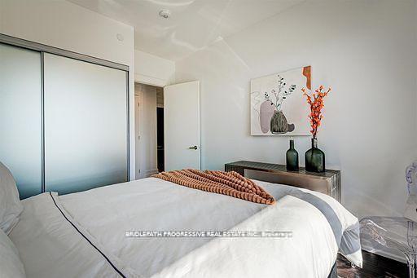


































| Luxury Living in a Shane Baghai Boutique Building. This large 2 bedroom plus Den Suite has never been lived in and was one of the professionally furnished model suites. It has an open-concept layout with a large kitchen, primary bedroom has a walk-in closet with custom cabinetry. The Den has a door and a large window and can be used as a separate bedroom overlooking the balcony. It comes with everything you need to please your senses: Custom blinds, Miele appliances, a Natural gas range, Linear fireplace, 10-inch Baseboards, Toto Wash let, an Italian Imported Kitchen, Smart home technology, an 85-inch TV. All Furnishings and Artwork. Two parking spaces, One Locker Room, and a BBQ with Gas Connection on the Balcony. Close to Downtown, Public Transit, LRT, all Major Grocery Stores, Shopping Centers, and Big Box Stores. **EXTRAS** Remotely controlled locks, Pet Grooming room, Fitness Centre, Business Centre, Recreation Centre, Party Room with a Kitchen. Outdoor Bicycle Racks for Residence and Guests, Gas Fireplace and motorized Blinds. |
| Price | $6,500 |
| Taxes: | $0.00 |
| Occupancy: | Vacant |
| Address: | 3 Southvale Driv , Toronto, M4G 1G2, Toronto |
| Postal Code: | M4G 1G2 |
| Province/State: | Toronto |
| Directions/Cross Streets: | Southvale Dr./ Millwood Rd. |
| Level/Floor | Room | Length(ft) | Width(ft) | Descriptions | |
| Room 1 | Flat | Living Ro | 42.61 | 32.7 | Fireplace |
| Room 2 | Flat | Dining Ro | 44.21 | 30.34 | W/O To Terrace |
| Room 3 | Flat | Kitchen | 44.21 | 30.24 | |
| Room 4 | Flat | Primary B | 34.01 | 42.28 | 4 Pc Ensuite, W/O To Balcony |
| Room 5 | Flat | Bedroom 2 | 34.01 | 35.72 | Closet, W/O To Balcony |
| Room 6 | Flat | Den | 10.07 | 9.18 | W/O To Balcony |
| Washroom Type | No. of Pieces | Level |
| Washroom Type 1 | 5 | Flat |
| Washroom Type 2 | 3 | Flat |
| Washroom Type 3 | 0 | |
| Washroom Type 4 | 0 | |
| Washroom Type 5 | 0 |
| Total Area: | 0.00 |
| Washrooms: | 2 |
| Heat Type: | Forced Air |
| Central Air Conditioning: | Central Air |
| Although the information displayed is believed to be accurate, no warranties or representations are made of any kind. |
| BRIDLEPATH PROGRESSIVE REAL ESTATE INC. |
- Listing -1 of 0
|
|

Kambiz Farsian
Sales Representative
Dir:
416-317-4438
Bus:
905-695-7888
Fax:
905-695-0900
| Book Showing | Email a Friend |
Jump To:
At a Glance:
| Type: | Com - Condo Apartment |
| Area: | Toronto |
| Municipality: | Toronto C11 |
| Neighbourhood: | Leaside |
| Style: | Apartment |
| Lot Size: | x 0.00() |
| Approximate Age: | |
| Tax: | $0 |
| Maintenance Fee: | $0 |
| Beds: | 2+1 |
| Baths: | 2 |
| Garage: | 0 |
| Fireplace: | Y |
| Air Conditioning: | |
| Pool: |
Locatin Map:

Listing added to your favorite list
Looking for resale homes?

By agreeing to Terms of Use, you will have ability to search up to 301451 listings and access to richer information than found on REALTOR.ca through my website.


