$2,495,000
Available - For Sale
Listing ID: X12086250
96 & 88 Spithead Road , Frontenac Islands, K7G 2V6, Frontenac
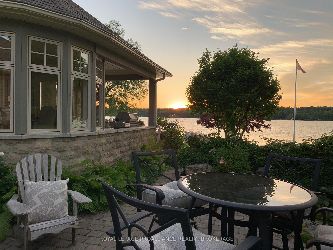
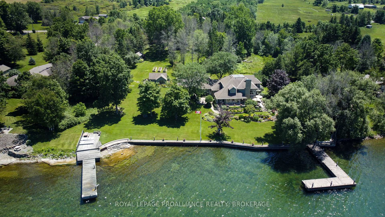
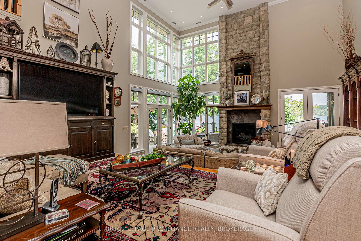
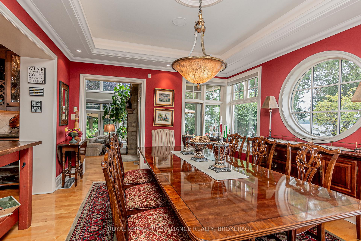
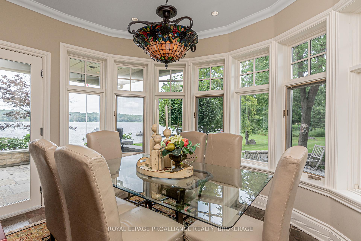
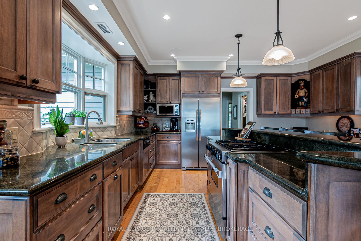
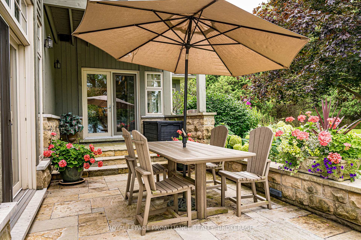
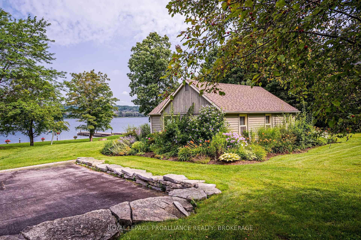
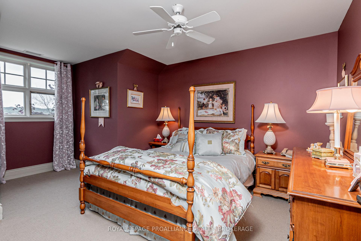
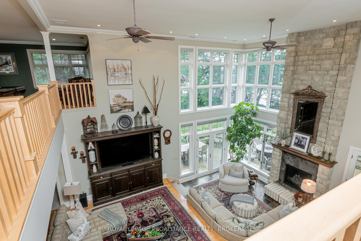
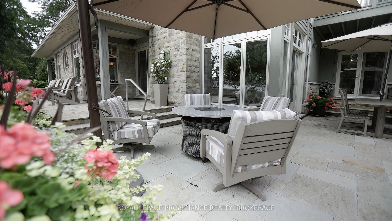
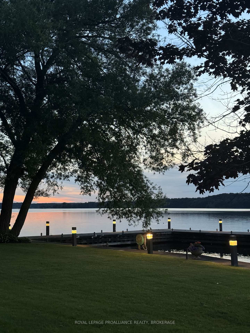
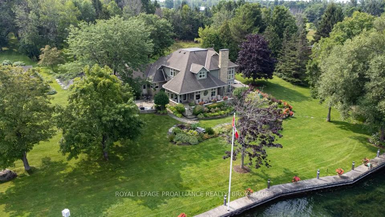
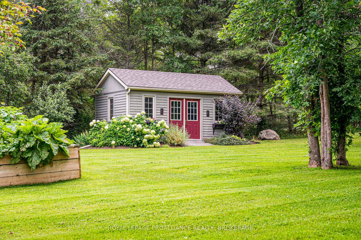
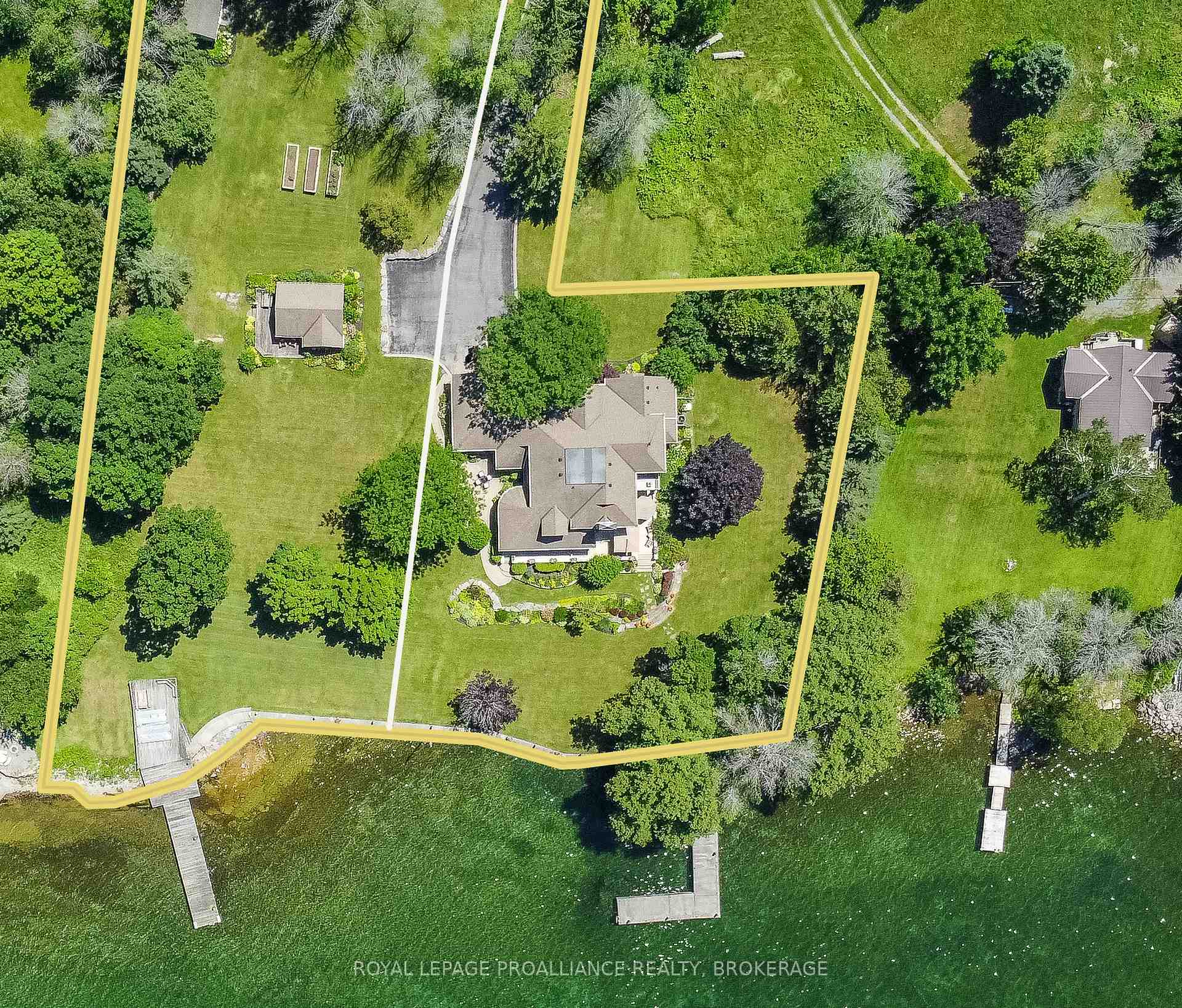
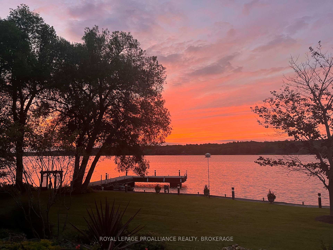
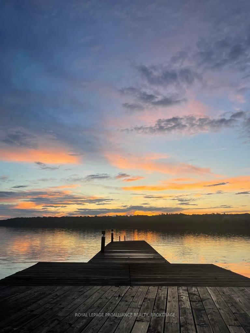
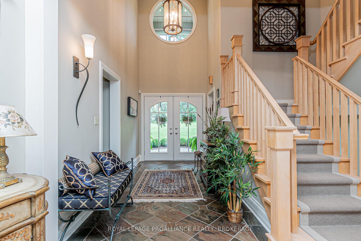
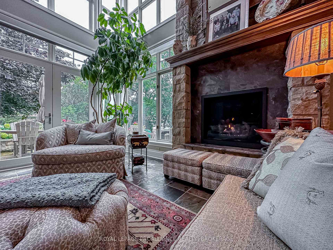
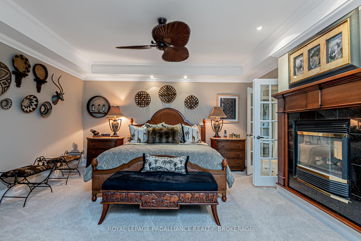
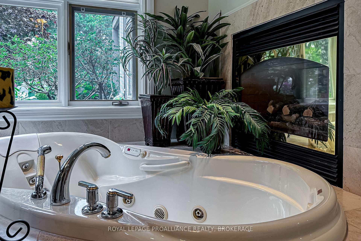
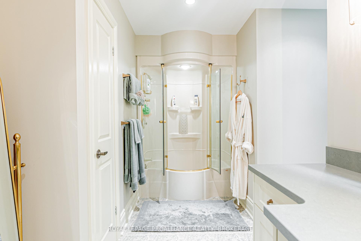
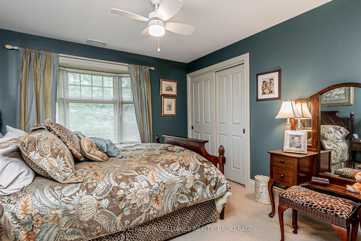
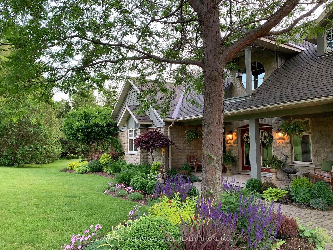
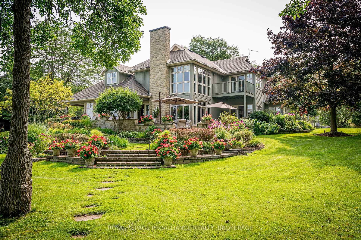
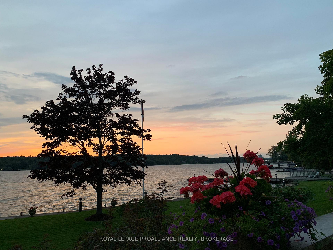
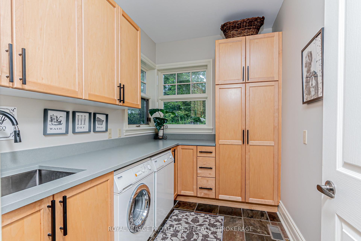
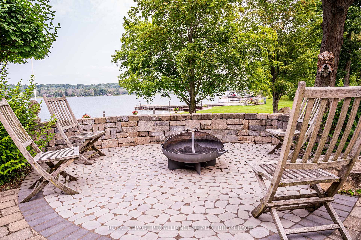
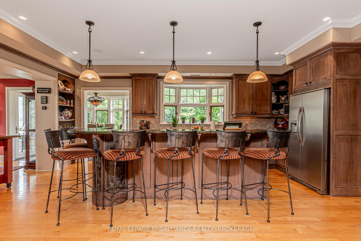
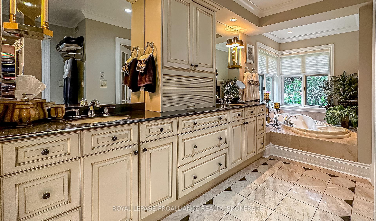
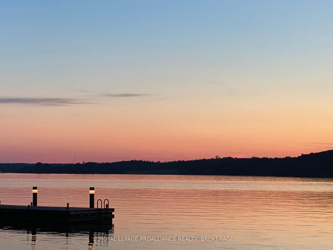
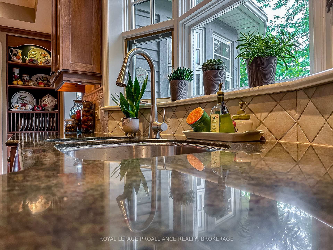
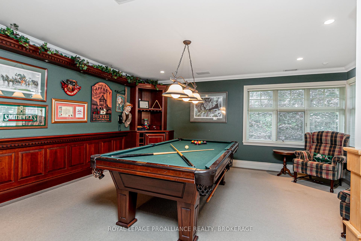
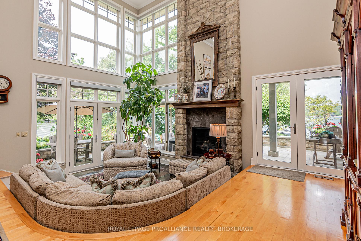
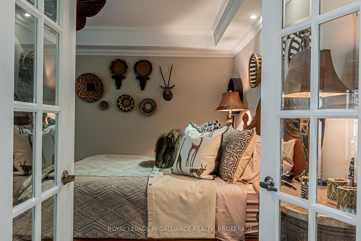
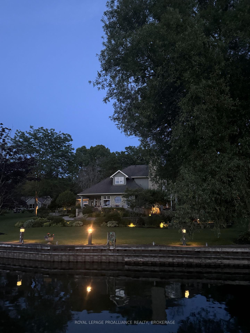

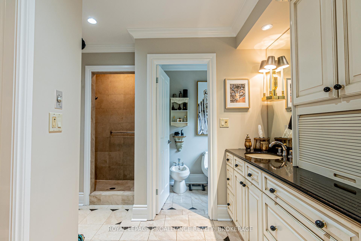
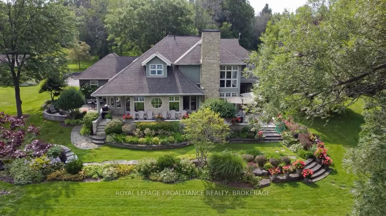
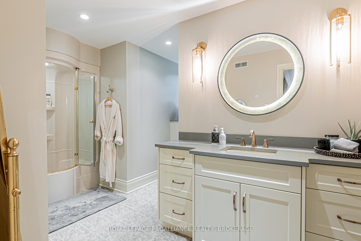
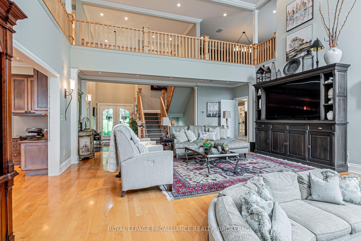
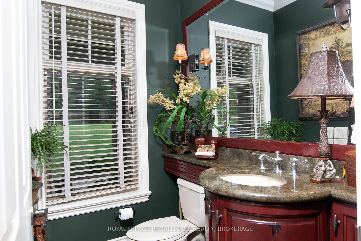

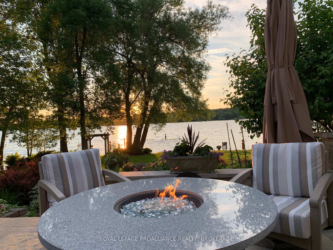














































| Welcome to 96 & 88 Spithead Road, a breathtaking waterfront retreat on tranquil Howe Island overlooking the Bateau Channel. This architect-designed, Garofalo-built 3-bed, 2.5-bath home showcases a stunning two-storey great room with expansive water and sunset views to the west, a fireplace, and terrace access. The dining room offers picturesque vistas, while the bright breakfast room brings the outdoors in. The kitchen boasts rich wood cabinetry, granite countertops, and a wet bar. The main-floor primary suite features a two-sided fireplace, a 6-piece ensuite, and a spacious walk-in closet/dressing room. Upstairs, find two bedrooms, a 4-piece bath, and a games room with a pool table. Outside, enjoy the wraparound stone terrace, firepit, perennial gardens, and a large concrete dock. The property also includes a charming 2-bedroom cottage with A/C, running water, its own separate dock, and a deck overlooking the water, plus perennial and raised gardens and a delightful garden shed. |
| Price | $2,495,000 |
| Taxes: | $11094.12 |
| Occupancy: | Owner |
| Address: | 96 & 88 Spithead Road , Frontenac Islands, K7G 2V6, Frontenac |
| Directions/Cross Streets: | On Spithead Road off of Howe Island Drive |
| Rooms: | 14 |
| Bedrooms: | 3 |
| Bedrooms +: | 0 |
| Family Room: | T |
| Basement: | Full, Unfinished |
| Level/Floor | Room | Length(ft) | Width(ft) | Descriptions | |
| Room 1 | Main | Foyer | 7.35 | 14.4 | Heated Floor, Vaulted Ceiling(s), Walk-In Closet(s) |
| Room 2 | Main | Bathroom | 4.72 | 5.41 | 2 Pc Bath, Crown Moulding, Stone Floor |
| Room 3 | Main | Library | 20.99 | 16.04 | Hardwood Floor, Open Concept, Vaulted Ceiling(s) |
| Room 4 | Main | Family Ro | 21.09 | 13.91 | Fireplace, Heated Floor, W/O To Patio |
| Room 5 | Main | Primary B | 16.5 | 23.81 | Crown Moulding, Fireplace, W/O To Patio |
| Room 6 | Main | Bathroom | 11.91 | 20.83 | 6 Pc Ensuite, Fireplace, Walk-In Closet(s) |
| Room 7 | Main | Dining Ro | 16.5 | 13.25 | Crown Moulding, Hardwood Floor |
| Room 8 | Main | Breakfast | 9.74 | 11.94 | Heated Floor, Stone Floor, W/O To Patio |
| Room 9 | Main | Kitchen | 16.76 | 21.16 | Hardwood Floor, Pantry, Wet Bar |
| Room 10 | Main | Laundry | 10.23 | 7.08 | Stone Floor |
| Room 11 | Second | Bedroom 2 | 11.58 | 16.66 | Ceiling Fan(s), Closet |
| Room 12 | Second | Bedroom 3 | 11.58 | 10.59 | Ceiling Fan(s), Closet |
| Room 13 | Second | Bathroom | 14.92 | 12.92 | 4 Pc Bath |
| Room 14 | Second | Recreatio | 16.66 | 16.92 | W/O To Balcony |
| Washroom Type | No. of Pieces | Level |
| Washroom Type 1 | 2 | Main |
| Washroom Type 2 | 6 | Main |
| Washroom Type 3 | 4 | Second |
| Washroom Type 4 | 0 | |
| Washroom Type 5 | 0 |
| Total Area: | 0.00 |
| Approximatly Age: | 16-30 |
| Property Type: | Detached |
| Style: | 2-Storey |
| Exterior: | Stone, Wood |
| Garage Type: | Attached |
| (Parking/)Drive: | Private |
| Drive Parking Spaces: | 6 |
| Park #1 | |
| Parking Type: | Private |
| Park #2 | |
| Parking Type: | Private |
| Pool: | None |
| Other Structures: | Aux Residences |
| Approximatly Age: | 16-30 |
| Approximatly Square Footage: | 3000-3500 |
| Property Features: | Island, Lake Access |
| CAC Included: | N |
| Water Included: | N |
| Cabel TV Included: | N |
| Common Elements Included: | N |
| Heat Included: | N |
| Parking Included: | N |
| Condo Tax Included: | N |
| Building Insurance Included: | N |
| Fireplace/Stove: | Y |
| Heat Type: | Forced Air |
| Central Air Conditioning: | Central Air |
| Central Vac: | Y |
| Laundry Level: | Syste |
| Ensuite Laundry: | F |
| Sewers: | Septic |
$
%
Years
This calculator is for demonstration purposes only. Always consult a professional
financial advisor before making personal financial decisions.
| Although the information displayed is believed to be accurate, no warranties or representations are made of any kind. |
| ROYAL LEPAGE PROALLIANCE REALTY, BROKERAGE |
- Listing -1 of 0
|
|

Kambiz Farsian
Sales Representative
Dir:
416-317-4438
Bus:
905-695-7888
Fax:
905-695-0900
| Virtual Tour | Book Showing | Email a Friend |
Jump To:
At a Glance:
| Type: | Freehold - Detached |
| Area: | Frontenac |
| Municipality: | Frontenac Islands |
| Neighbourhood: | 04 - The Islands |
| Style: | 2-Storey |
| Lot Size: | x 518.00(Feet) |
| Approximate Age: | 16-30 |
| Tax: | $11,094.12 |
| Maintenance Fee: | $0 |
| Beds: | 3 |
| Baths: | 3 |
| Garage: | 0 |
| Fireplace: | Y |
| Air Conditioning: | |
| Pool: | None |
Locatin Map:
Payment Calculator:

Listing added to your favorite list
Looking for resale homes?

By agreeing to Terms of Use, you will have ability to search up to 300414 listings and access to richer information than found on REALTOR.ca through my website.


