$549,000
Available - For Sale
Listing ID: E12086044
98 Aspen Springs Driv , Clarington, L1C 5N5, Durham
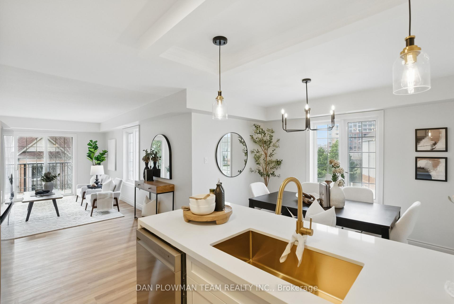
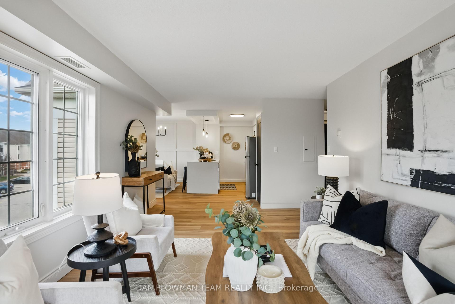

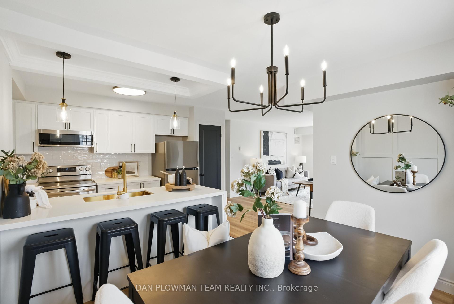
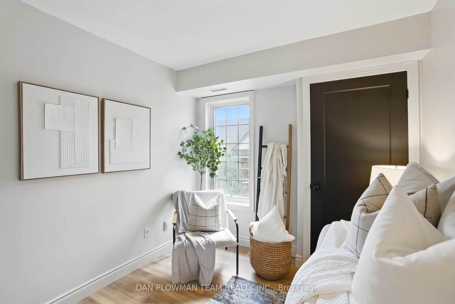
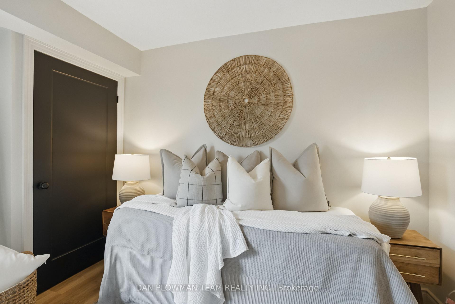
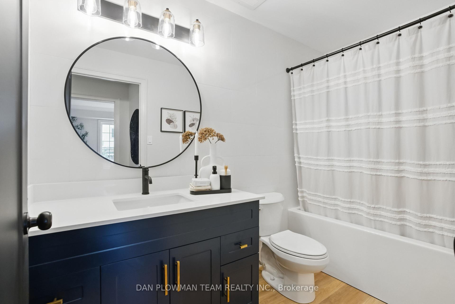
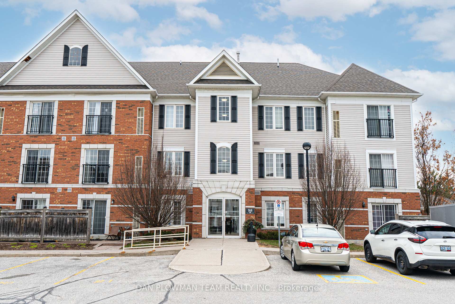
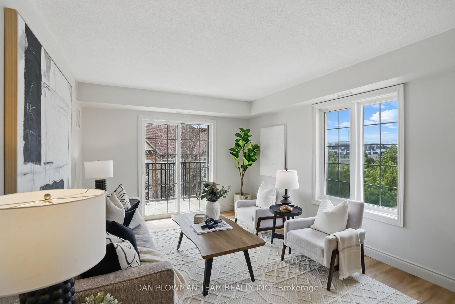
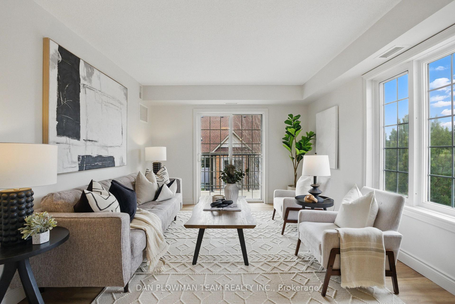
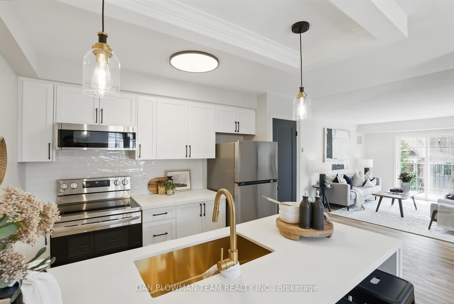
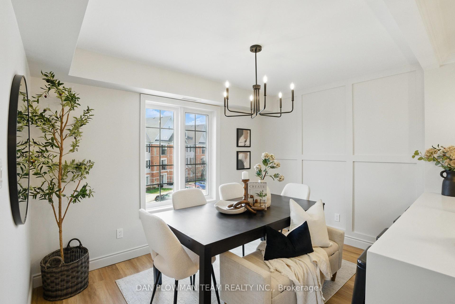
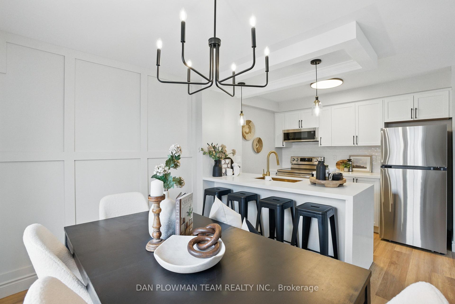
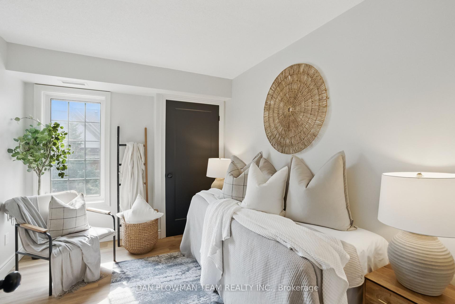
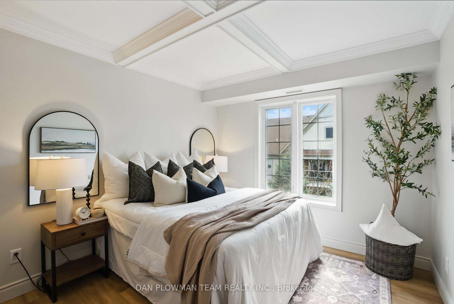
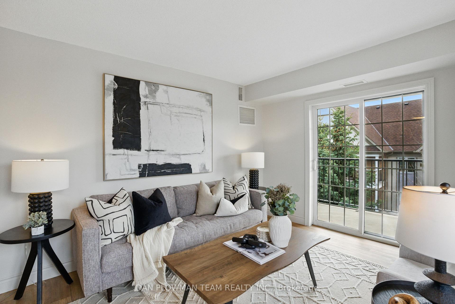
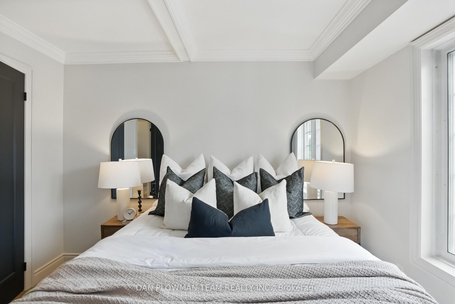
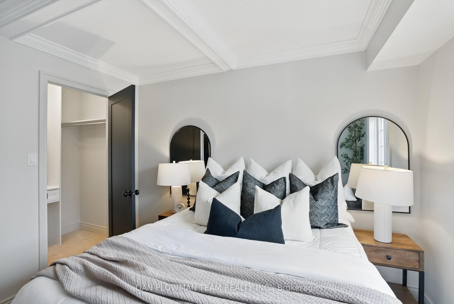
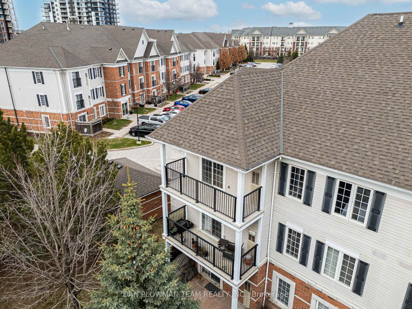
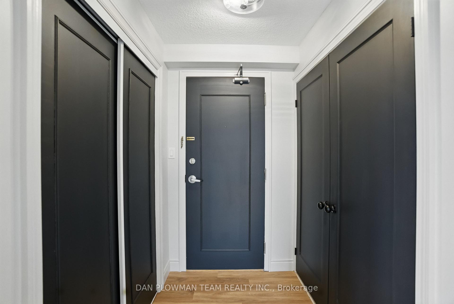
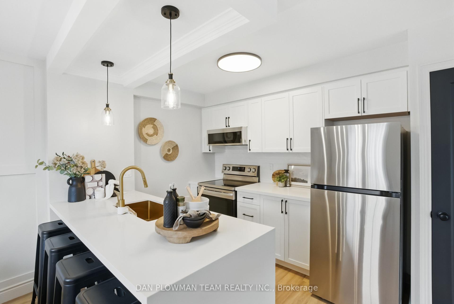
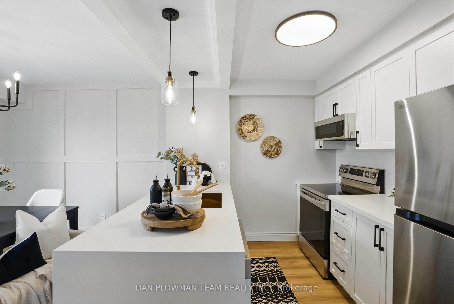
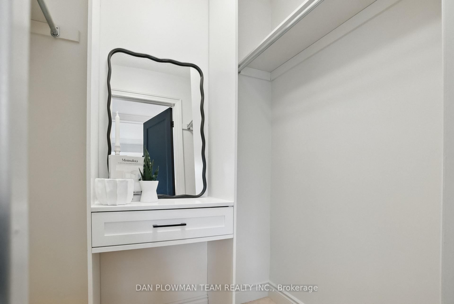
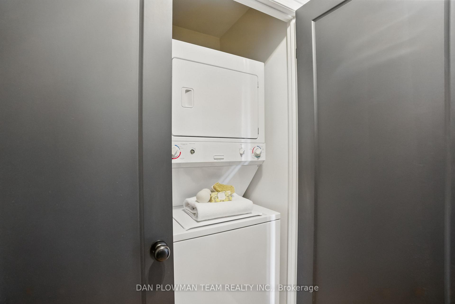
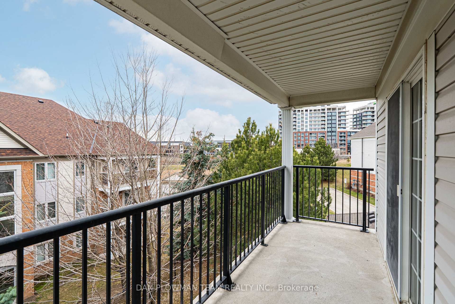
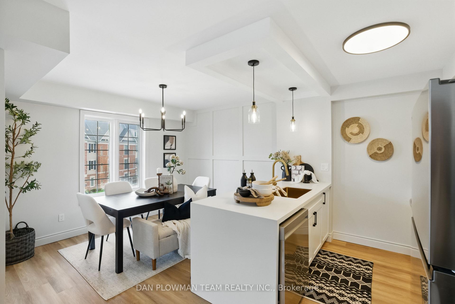

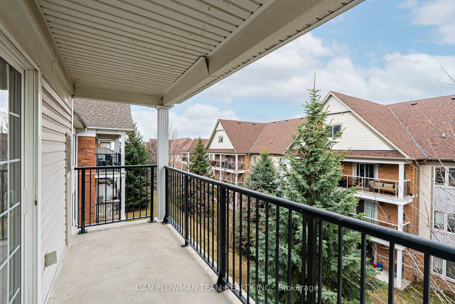






























| Welcome To This Completely Renovated 2-Bedroom Corner Unit In Aspen Springs, Where Contemporary Style Meets Modern Comfort. Step Inside To Discover Elegant Vinyl Plank Flooring Throughout The Open Living Spaces, Creating A Sleek, Durable Finish And A Bright, Inviting Atmosphere. The Beautifully Upgraded Kitchen Features Stunning Quartz Counters With Waterfall Edge And Gold Accents That Add A Touch Of Luxury To Its Ample Workspace. Designed With An Open Concept Layout, The Living, Dining, And Kitchen Areas Flow Seamlessly For Effortless Entertaining And Everyday Living. Retreat To The Spacious Primary Bedroom Boasting A Custom Walk-In Closet With Makeup Desk And Plenty Of Storage Space To Keep Your Essentials Organized. Every Detail In This Home Has Been Thoughtfully Upgraded, Offering A Perfect Modern Sanctuary For Urban Living. |
| Price | $549,000 |
| Taxes: | $2737.31 |
| Occupancy: | Vacant |
| Address: | 98 Aspen Springs Driv , Clarington, L1C 5N5, Durham |
| Postal Code: | L1C 5N5 |
| Province/State: | Durham |
| Directions/Cross Streets: | Hwy 57 & Aspen Springs Dr |
| Level/Floor | Room | Length(ft) | Width(ft) | Descriptions | |
| Room 1 | Flat | Living Ro | 16.96 | 11.02 | W/O To Balcony, Plank, Open Concept |
| Room 2 | Flat | Kitchen | 12.14 | 8.36 | Stainless Steel Appl, Plank, Open Concept |
| Room 3 | Flat | Dining Ro | 11.45 | 8.3 | Window, Plank, Open Concept |
| Room 4 | Flat | Primary B | 10.79 | 9.54 | Coffered Ceiling(s), Plank, Walk-In Closet(s) |
| Room 5 | Flat | Bedroom 2 | 10.73 | 8.36 | Window, Plank, Closet |
| Washroom Type | No. of Pieces | Level |
| Washroom Type 1 | 4 | Flat |
| Washroom Type 2 | 0 | |
| Washroom Type 3 | 0 | |
| Washroom Type 4 | 0 | |
| Washroom Type 5 | 0 |
| Total Area: | 0.00 |
| Washrooms: | 1 |
| Heat Type: | Forced Air |
| Central Air Conditioning: | Central Air |
| Elevator Lift: | False |
$
%
Years
This calculator is for demonstration purposes only. Always consult a professional
financial advisor before making personal financial decisions.
| Although the information displayed is believed to be accurate, no warranties or representations are made of any kind. |
| DAN PLOWMAN TEAM REALTY INC. |
- Listing -1 of 0
|
|

Kambiz Farsian
Sales Representative
Dir:
416-317-4438
Bus:
905-695-7888
Fax:
905-695-0900
| Virtual Tour | Book Showing | Email a Friend |
Jump To:
At a Glance:
| Type: | Com - Condo Apartment |
| Area: | Durham |
| Municipality: | Clarington |
| Neighbourhood: | Bowmanville |
| Style: | Apartment |
| Lot Size: | x 0.00() |
| Approximate Age: | |
| Tax: | $2,737.31 |
| Maintenance Fee: | $510.8 |
| Beds: | 2 |
| Baths: | 1 |
| Garage: | 0 |
| Fireplace: | N |
| Air Conditioning: | |
| Pool: |
Locatin Map:
Payment Calculator:

Listing added to your favorite list
Looking for resale homes?

By agreeing to Terms of Use, you will have ability to search up to 300414 listings and access to richer information than found on REALTOR.ca through my website.


