$2,199,888
Available - For Sale
Listing ID: C12034836
58 Soho Squa , Toronto, M5T 2Z4, Toronto
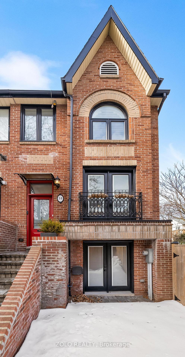
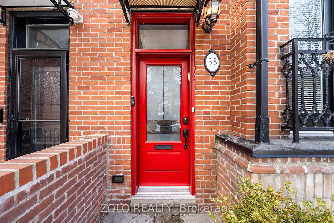
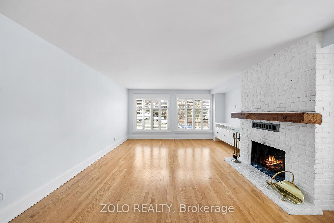
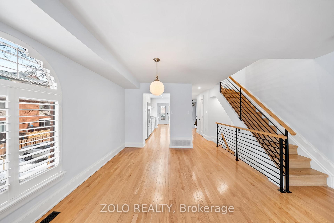
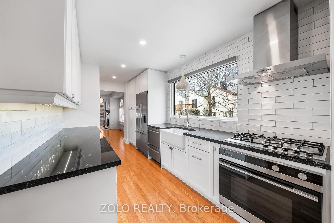
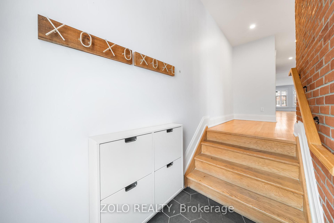
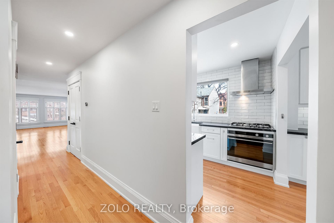
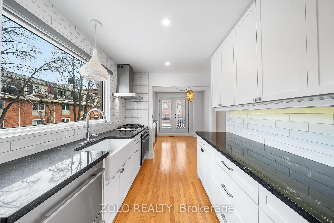
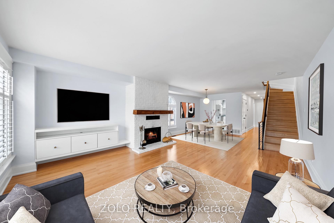
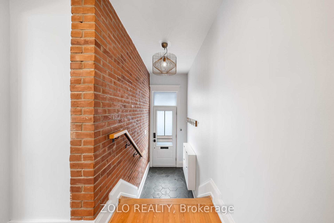
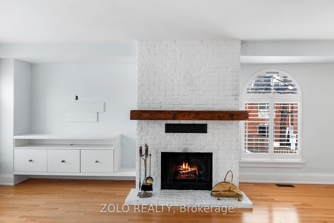
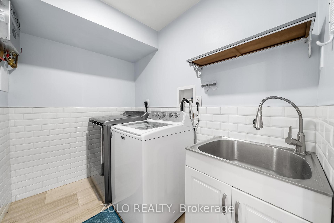
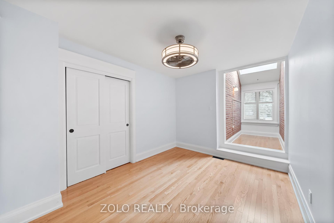
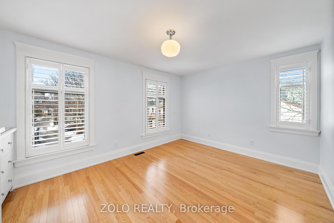
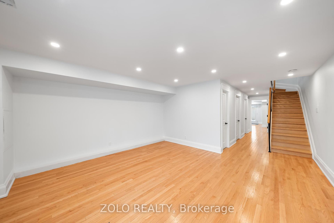
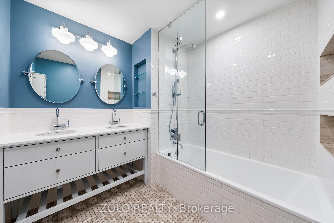
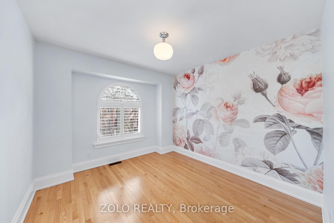
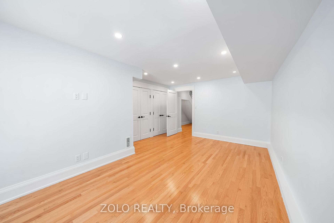
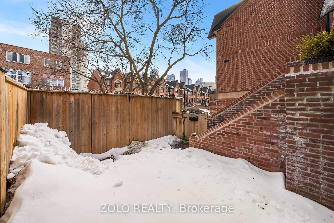
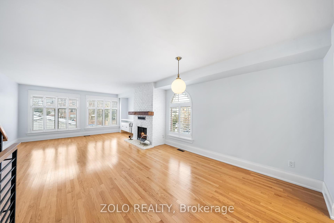
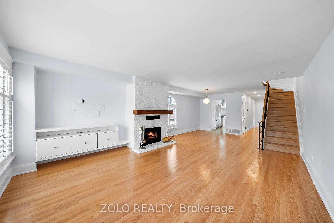
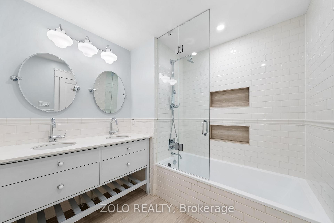
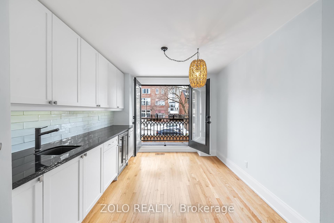
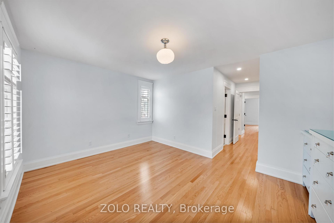
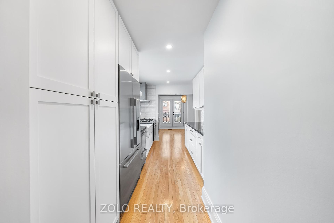
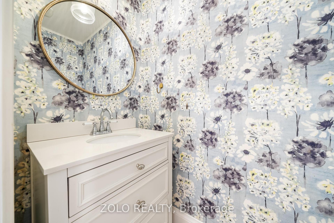
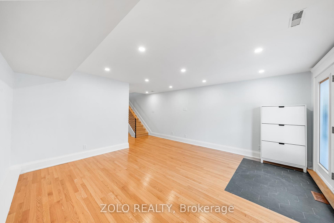
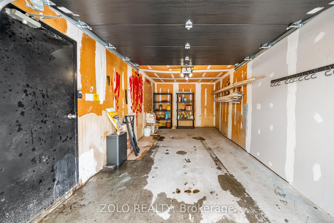
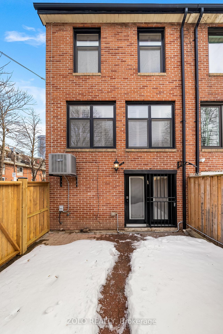
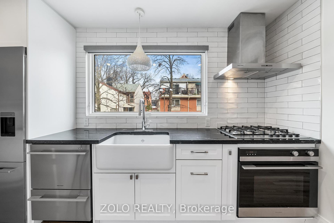
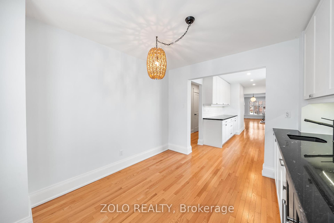
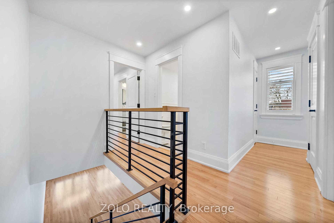
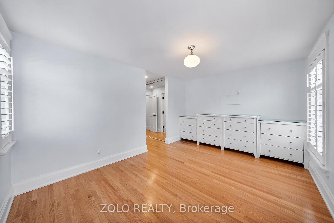
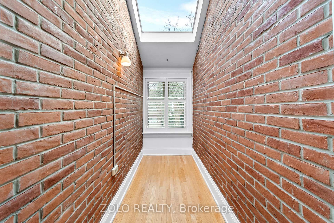
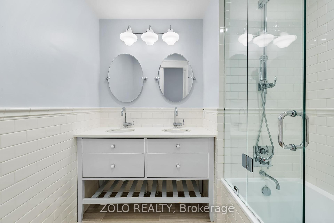
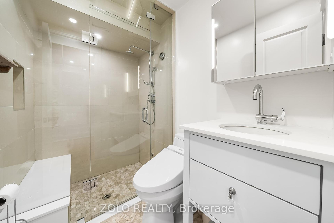
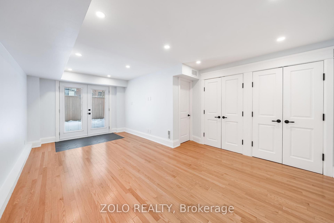
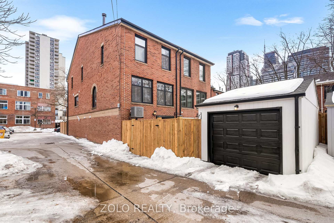
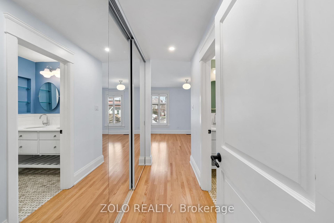
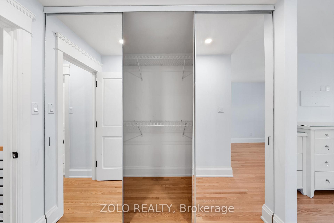
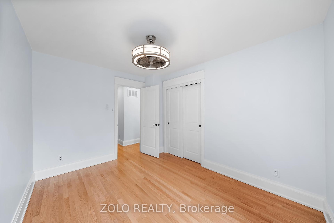
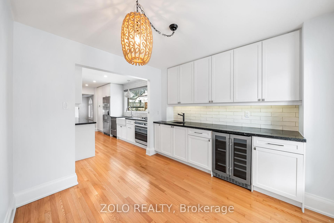
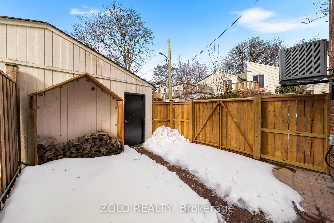
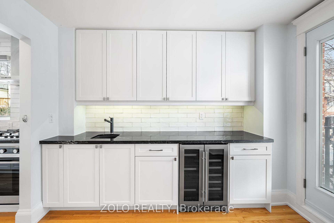
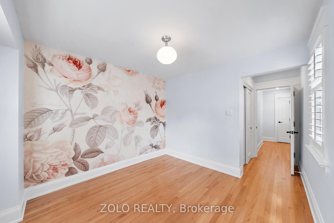
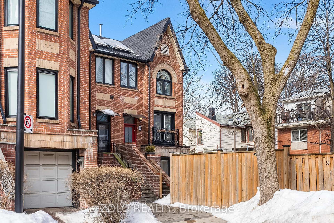
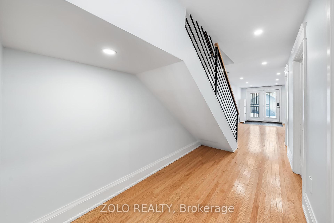
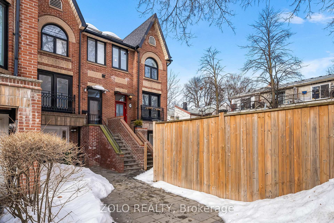
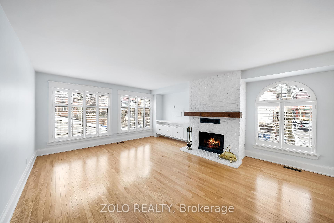
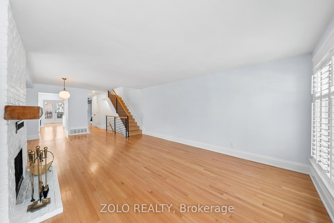


















































| Rare sunny 3-storey New York-style brick brownstone townhouse end-unit, located on a quiet cal-du-sac street in the heart of Queen Street West. Spanning nearly 3,000 sq. ft. of above grade living space, this lovingly completely renovated 4-bedroom, 4-bathroom home is perfect for families and entertaining. Features include hardwood floors throughout, a chefs kitchen with custom cabinetry, stone counters, built-in gas range/oven, wine cooler, and an eat-in breakfast room. The airy layout offers a separate family/rec room, wood-burning fireplace, updated bathrooms, large closets with built-ins, and two private fenced in courtyards ideal for gatherings. Built in 1982, this solidly constructed home blends timeless brick accents with modern updates. Enjoy the convenience of a private detached single-car garage and front and back lower-level walkouts. Steps to Queen Street West, Chinatown, transit, top restaurants, shops, and the downtown core, this home offers refined living in a prime location. |
| Price | $2,199,888 |
| Taxes: | $8612.00 |
| Assessment Year: | 2025 |
| Occupancy: | Vacant |
| Address: | 58 Soho Squa , Toronto, M5T 2Z4, Toronto |
| Directions/Cross Streets: | Queen/Spadina |
| Rooms: | 10 |
| Bedrooms: | 4 |
| Bedrooms +: | 0 |
| Family Room: | T |
| Basement: | Finished wit |
| Level/Floor | Room | Length(ft) | Width(ft) | Descriptions | |
| Room 1 | Main | Foyer | 15.48 | 4.26 | Heated Floor |
| Room 2 | Main | Breakfast | 10.33 | 10.07 | French Doors, Bar Sink, Hardwood Floor |
| Room 3 | Main | Kitchen | 15.42 | 8 | Galley Kitchen, Hardwood Floor, Picture Window |
| Room 4 | Main | Living Ro | 12.4 | 15.15 | Brick Fireplace, Hardwood Floor, Floating Stairs |
| Room 5 | Main | Dining Ro | 14.01 | 11.68 | Open Concept, Hardwood Floor, Large Window |
| Room 6 | Second | Primary B | 11.74 | 9.32 | 5 Pc Ensuite, Hardwood Floor, B/I Closet |
| Room 7 | Second | Bedroom 2 | 11.74 | 9.32 | Closet, Hardwood Floor, Window |
| Room 8 | Second | Bedroom 3 | 10.99 | 10.07 | B/I Closet, Hardwood Floor, Window |
| Room 9 | Lower | Family Ro | 14.99 | 15.15 | Open Concept, Hardwood Floor, Walk-Out |
| Room 10 | Lower | Bedroom 4 | 20.01 | 12.66 | Walk-Out, Hardwood Floor, B/I Closet |
| Washroom Type | No. of Pieces | Level |
| Washroom Type 1 | 5 | Second |
| Washroom Type 2 | 4 | Lower |
| Washroom Type 3 | 2 | Main |
| Washroom Type 4 | 0 | |
| Washroom Type 5 | 0 |
| Total Area: | 0.00 |
| Approximatly Age: | 31-50 |
| Property Type: | Att/Row/Townhouse |
| Style: | 3-Storey |
| Exterior: | Brick |
| Garage Type: | Detached |
| Drive Parking Spaces: | 1 |
| Pool: | None |
| Approximatly Age: | 31-50 |
| Approximatly Square Footage: | 2500-3000 |
| CAC Included: | N |
| Water Included: | N |
| Cabel TV Included: | N |
| Common Elements Included: | N |
| Heat Included: | N |
| Parking Included: | N |
| Condo Tax Included: | N |
| Building Insurance Included: | N |
| Fireplace/Stove: | Y |
| Heat Type: | Forced Air |
| Central Air Conditioning: | Central Air |
| Central Vac: | Y |
| Laundry Level: | Syste |
| Ensuite Laundry: | F |
| Sewers: | Sewer |
| Utilities-Cable: | A |
| Utilities-Hydro: | Y |
$
%
Years
This calculator is for demonstration purposes only. Always consult a professional
financial advisor before making personal financial decisions.
| Although the information displayed is believed to be accurate, no warranties or representations are made of any kind. |
| ZOLO REALTY |
- Listing -1 of 0
|
|

Kambiz Farsian
Sales Representative
Dir:
416-317-4438
Bus:
905-695-7888
Fax:
905-695-0900
| Virtual Tour | Book Showing | Email a Friend |
Jump To:
At a Glance:
| Type: | Freehold - Att/Row/Townhouse |
| Area: | Toronto |
| Municipality: | Toronto C01 |
| Neighbourhood: | Kensington-Chinatown |
| Style: | 3-Storey |
| Lot Size: | x 95.22(Feet) |
| Approximate Age: | 31-50 |
| Tax: | $8,612 |
| Maintenance Fee: | $0 |
| Beds: | 4 |
| Baths: | 4 |
| Garage: | 0 |
| Fireplace: | Y |
| Air Conditioning: | |
| Pool: | None |
Locatin Map:
Payment Calculator:

Listing added to your favorite list
Looking for resale homes?

By agreeing to Terms of Use, you will have ability to search up to 301451 listings and access to richer information than found on REALTOR.ca through my website.


