$799,900
Available - For Sale
Listing ID: X12085809
44 LAZY NOL Cour , Stittsville - Munster - Richmond, K2A 1T5, Ottawa

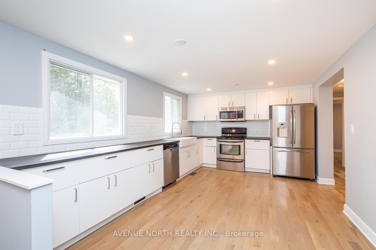
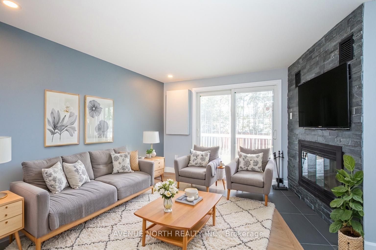
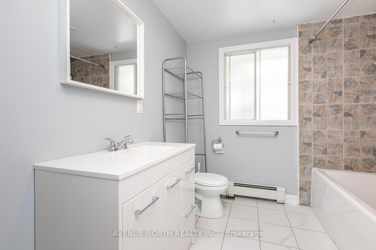
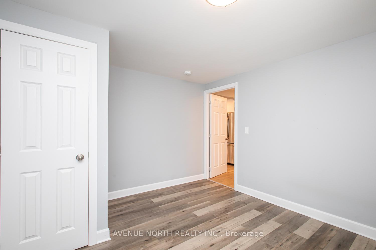
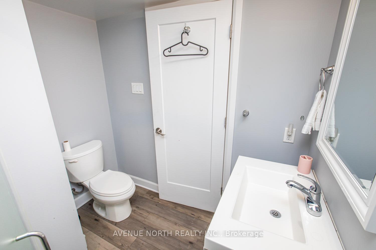
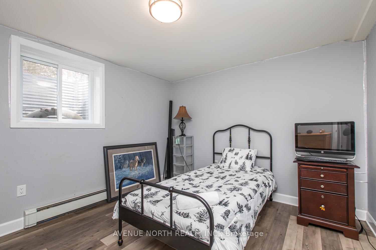
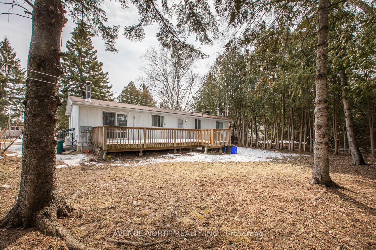
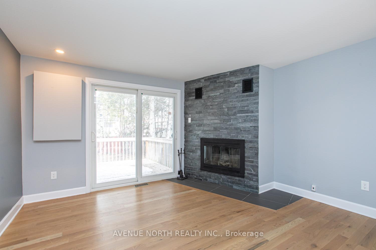
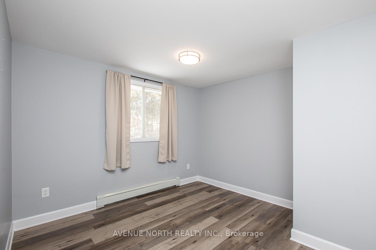
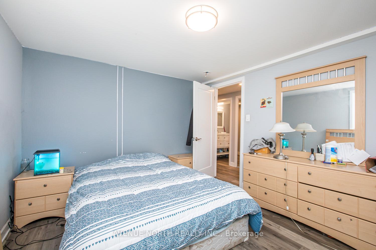
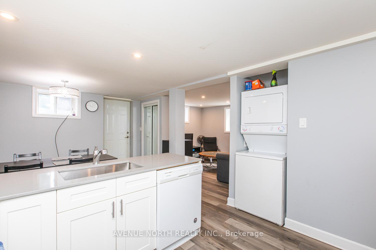
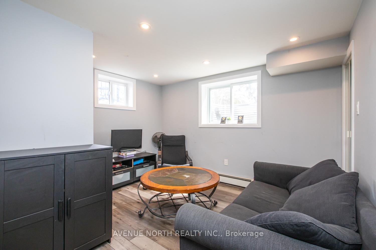
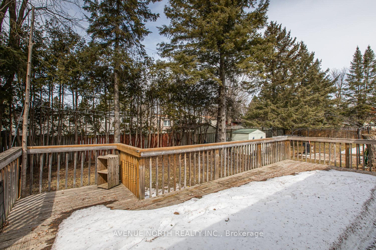
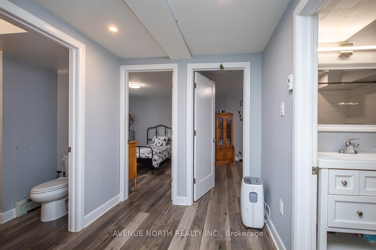
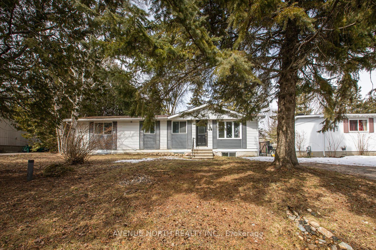
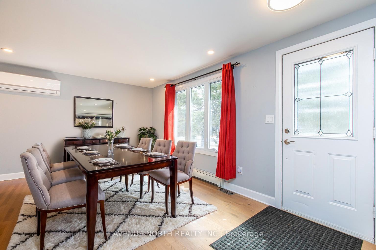
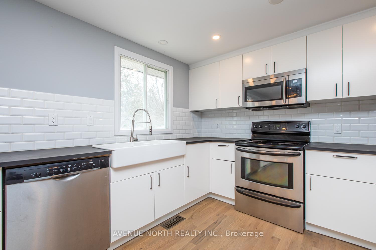
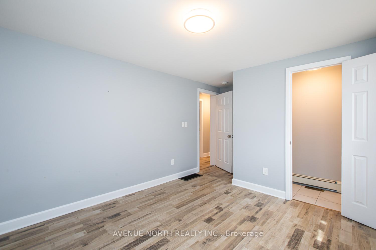
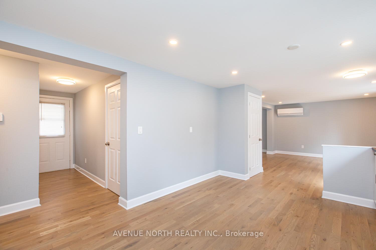
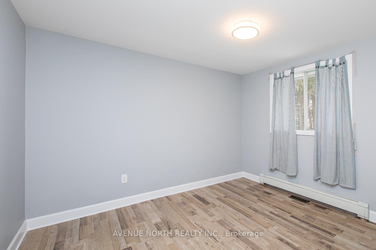
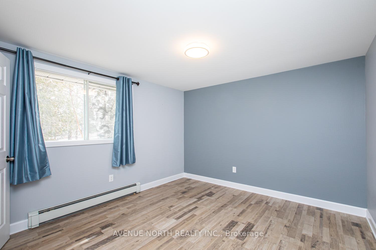
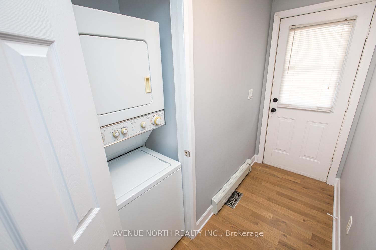
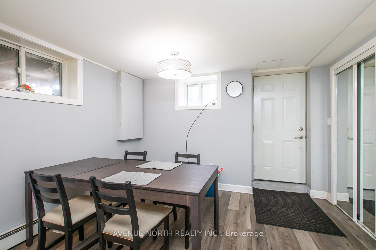
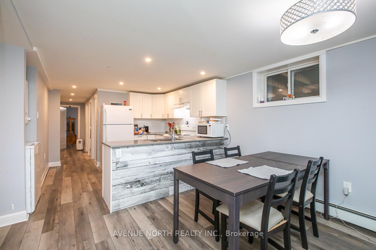
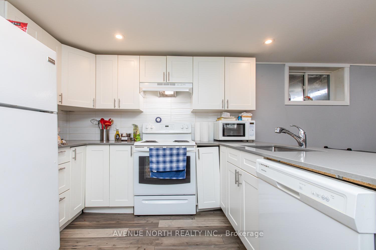
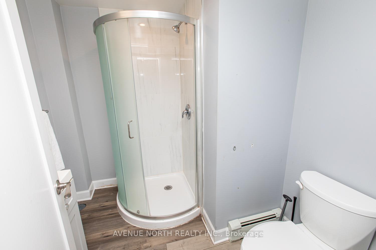
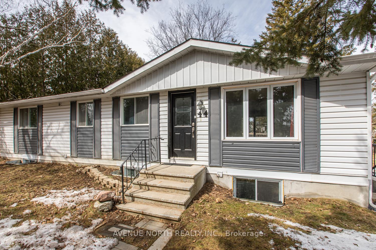
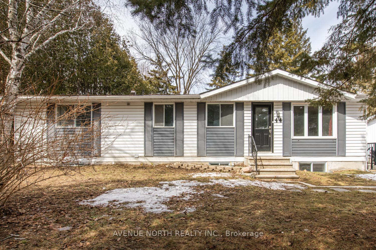
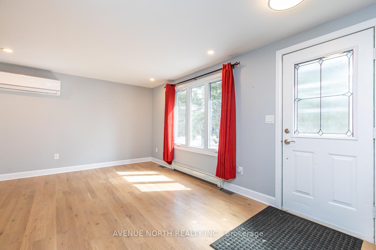
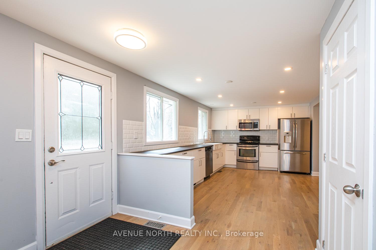
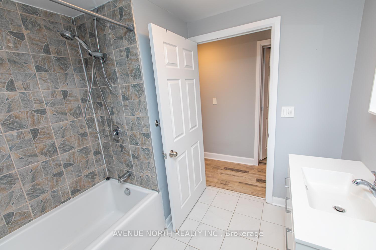

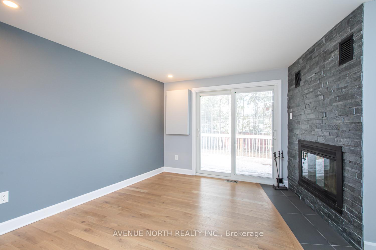
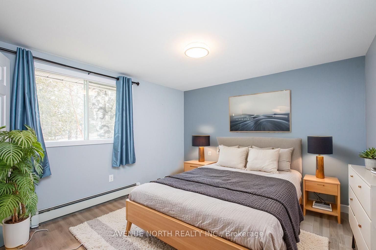
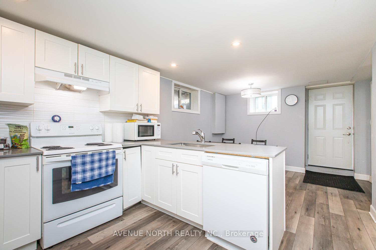
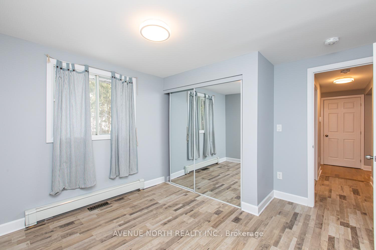
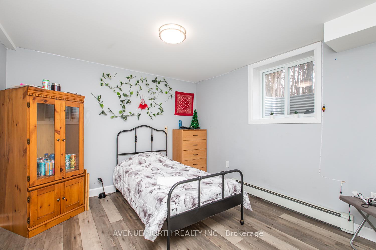
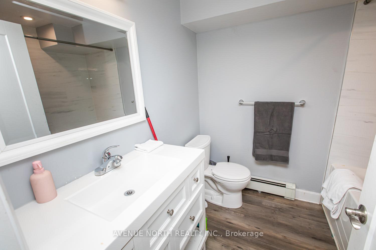
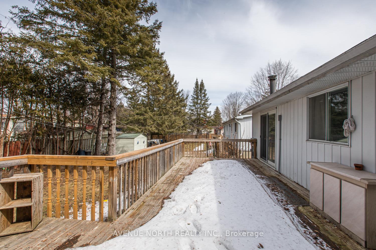








































| Welcome to this exceptional, fully renovated detached home with TWO SEPARATE LEGAL UNITS that offers a rare and versatile investment opportunity, with a potential annual income of $51,000. Whether you're looking for a business venture with strong rental income, a chance to offset ownership costs by living in one unit while renting the other, or a solution for multi-generational family living, this property delivers. The upper unit, tastefully updated in 2019, offers over 1,000 square feet of open-concept living space. Leading to the home, you have the renovated entrance walk-way and spacious driveway. Step inside to discover a formal dining area, sunny living room with a wood burning fireplace, and spacious kitchen with stainless steel appliances. The primary bedroom offers a unique 2-piece ensuite, and the main level is completed with 2 other sizeable bedrooms, a 4-piece guest bathroom, and in-suite laundry with a new washing machine. You also have direct access to a private deck and fully-fenced yard, with lots of privacy. In the lower level, you'll find the legal secondary dwelling unit that was constructed in 2020 and renovated recently, with all the proper permits. You have 3 bedrooms, 2 full bathrooms, living and dining areas, in-suite laundry, and a private exterior entrance. The units have no common shared areas, separate laundry and hydro meters, and each their own wall-mounted AC units plus efficient boiler heating. The upper unit is currently rented for $2306.25/month plus utilities, while the lower unit earns $1942.37/month plus utilities, generating reliable income from quality tenants. Located within walking distance to transit, parks, schools, and everyday amenities, this low-maintenance, low-expense property is a smart addition to any real estate portfolio. Furnace 2019. Don't miss your chance, book a showing today! |
| Price | $799,900 |
| Taxes: | $4024.00 |
| Occupancy: | Tenant |
| Address: | 44 LAZY NOL Cour , Stittsville - Munster - Richmond, K2A 1T5, Ottawa |
| Lot Size: | 18.33 x 100.00 (Feet) |
| Directions/Cross Streets: | Hazeldean Dr to Fringewood, 2nd right on to Lazy Nol. |
| Rooms: | 7 |
| Rooms +: | 9 |
| Bedrooms: | 3 |
| Bedrooms +: | 3 |
| Family Room: | T |
| Basement: | Full, Finished |
| Level/Floor | Room | Length(ft) | Width(ft) | Descriptions | |
| Room 1 | Main | Dining Ro | 15.84 | 10.99 | |
| Room 2 | Main | Living Ro | 12.76 | 11.15 | Fireplace |
| Room 3 | Main | Kitchen | 15.91 | 11.09 | Stainless Steel Appl |
| Room 4 | Main | Primary B | 15.15 | 11.09 | 2 Pc Ensuite |
| Room 5 | Main | Bedroom 2 | 11.48 | 10.99 | |
| Room 6 | Main | Bedroom 3 | 11.15 | 10.33 | |
| Room 7 | Main | Bathroom | 7.84 | 7.84 | 4 Pc Bath |
| Room 8 | Lower | Dining Ro | 11.25 | 10.59 | |
| Room 9 | Lower | Living Ro | 11.91 | 10.76 | |
| Room 10 | Lower | Kitchen | 10.5 | 10.17 | |
| Room 11 | Lower | Primary B | 11.58 | 10.5 | |
| Room 12 | Lower | Bedroom 2 | 10.99 | 10.5 | |
| Room 13 | Lower | Bedroom 3 | 10.99 | 10.43 | |
| Room 14 | Lower | Bathroom | 7.22 | 7.08 | 3 Pc Bath |
| Room 15 | Lower | Bathroom | 7.15 | 6.49 | 4 Pc Bath |
| Washroom Type | No. of Pieces | Level |
| Washroom Type 1 | 2 | Main |
| Washroom Type 2 | 4 | Main |
| Washroom Type 3 | 3 | Lower |
| Washroom Type 4 | 4 | Lower |
| Washroom Type 5 | 0 |
| Total Area: | 0.00 |
| Approximatly Age: | 31-50 |
| Property Type: | Detached |
| Style: | Bungalow |
| Exterior: | Vinyl Siding |
| Garage Type: | None |
| Drive Parking Spaces: | 4 |
| Pool: | None |
| Other Structures: | Aux Residences |
| Approximatly Age: | 31-50 |
| Approximatly Square Footage: | 700-1100 |
| Property Features: | Public Trans, Park |
| CAC Included: | N |
| Water Included: | N |
| Cabel TV Included: | N |
| Common Elements Included: | N |
| Heat Included: | N |
| Parking Included: | N |
| Condo Tax Included: | N |
| Building Insurance Included: | N |
| Fireplace/Stove: | Y |
| Heat Type: | Water |
| Central Air Conditioning: | Wall Unit(s |
| Central Vac: | N |
| Laundry Level: | Syste |
| Ensuite Laundry: | F |
| Sewers: | Sewer |
$
%
Years
This calculator is for demonstration purposes only. Always consult a professional
financial advisor before making personal financial decisions.
| Although the information displayed is believed to be accurate, no warranties or representations are made of any kind. |
| AVENUE NORTH REALTY INC. |
- Listing -1 of 0
|
|

Kambiz Farsian
Sales Representative
Dir:
416-317-4438
Bus:
905-695-7888
Fax:
905-695-0900
| Book Showing | Email a Friend |
Jump To:
At a Glance:
| Type: | Freehold - Detached |
| Area: | Ottawa |
| Municipality: | Stittsville - Munster - Richmond |
| Neighbourhood: | 8201 - Fringewood |
| Style: | Bungalow |
| Lot Size: | 18.33 x 100.00(Feet) |
| Approximate Age: | 31-50 |
| Tax: | $4,024 |
| Maintenance Fee: | $0 |
| Beds: | 3+3 |
| Baths: | 4 |
| Garage: | 0 |
| Fireplace: | Y |
| Air Conditioning: | |
| Pool: | None |
Locatin Map:
Payment Calculator:

Listing added to your favorite list
Looking for resale homes?

By agreeing to Terms of Use, you will have ability to search up to 300414 listings and access to richer information than found on REALTOR.ca through my website.


