$1,265,000
Available - For Sale
Listing ID: W11966529
3631 Shadbush Cour , Mississauga, L5L 1X8, Peel
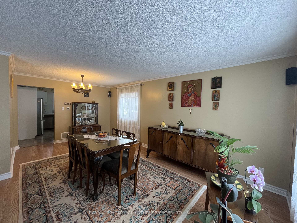
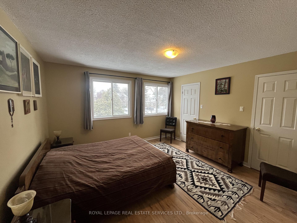
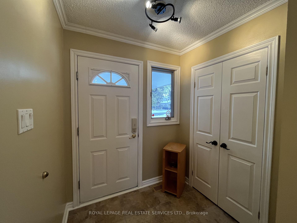
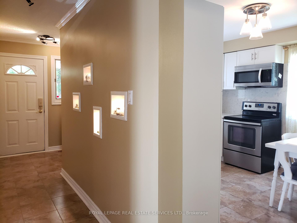
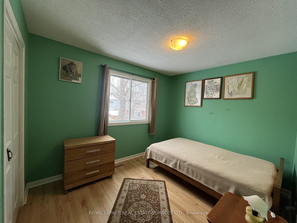
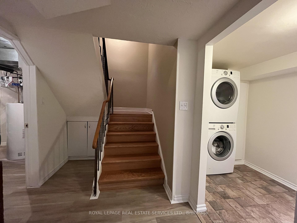
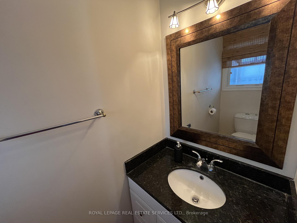
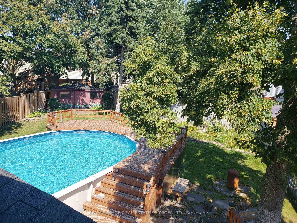
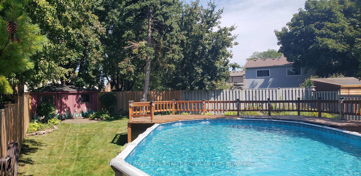
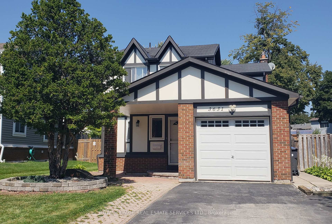
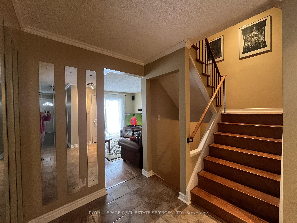
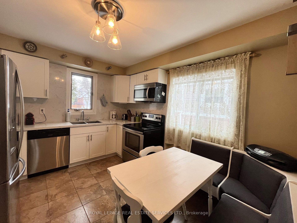
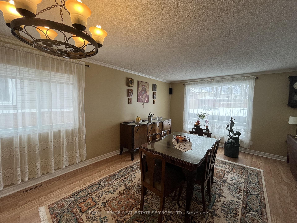
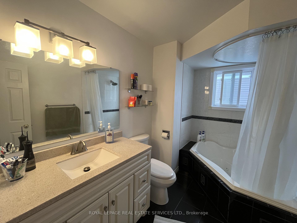
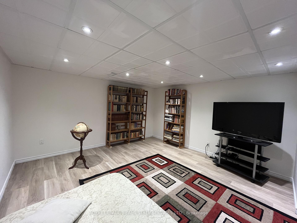
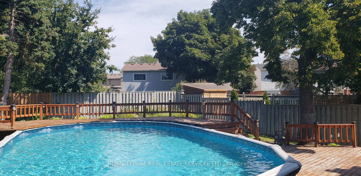
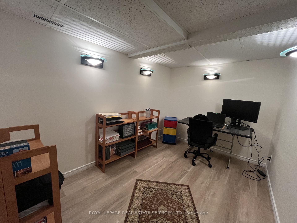
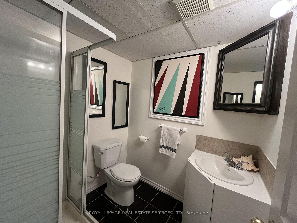
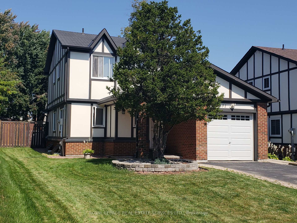
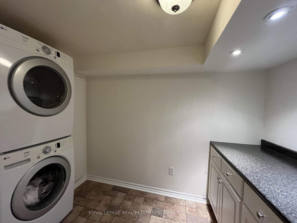
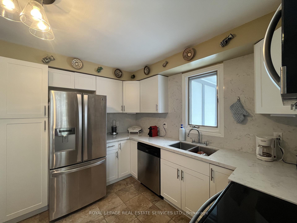
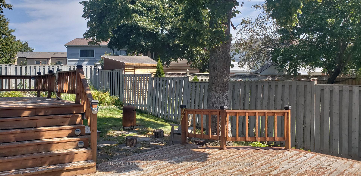
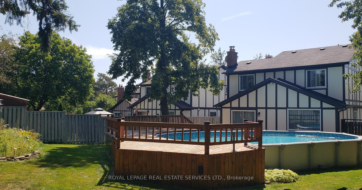
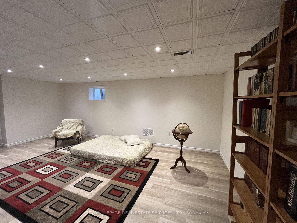
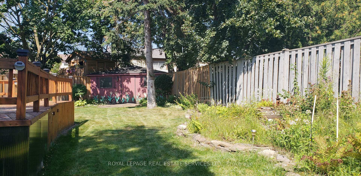
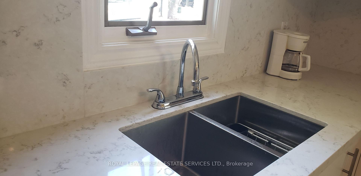
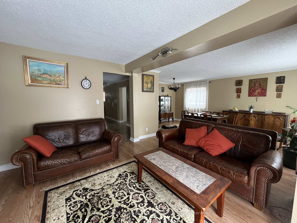
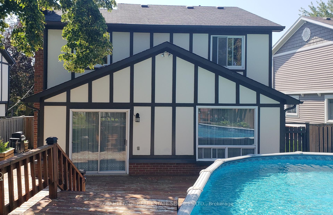
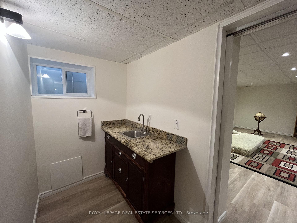
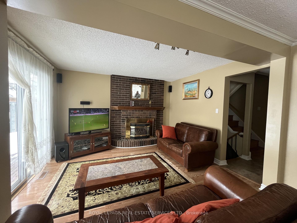
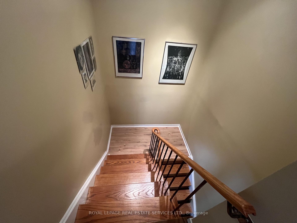

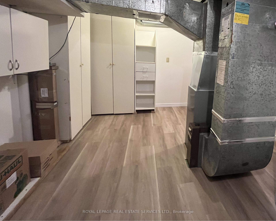
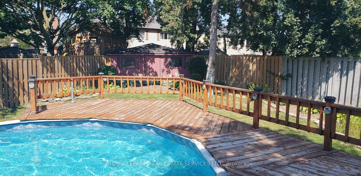
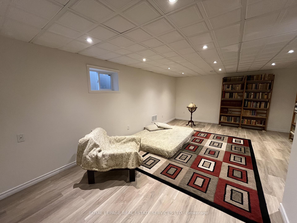
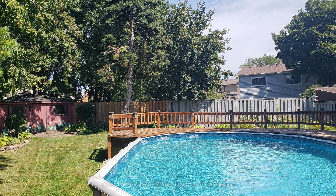
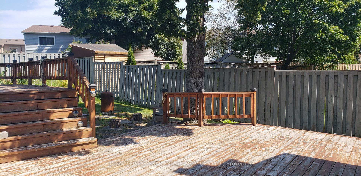
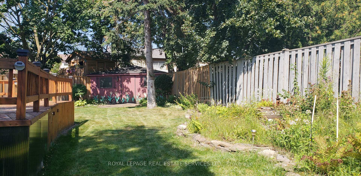
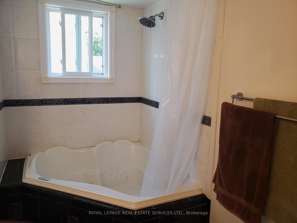
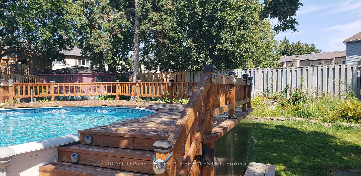
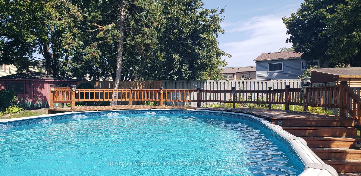

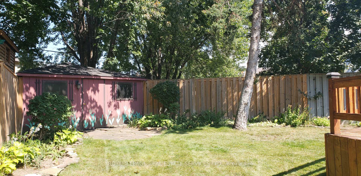
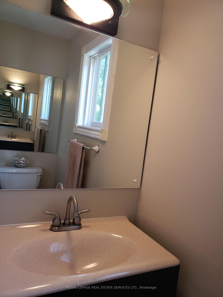
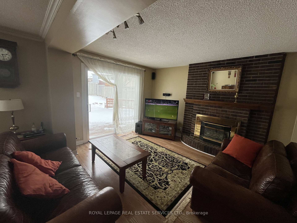
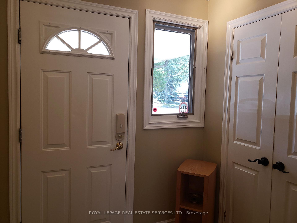
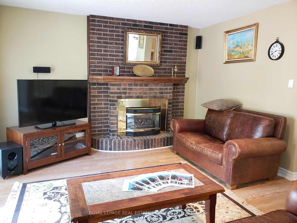
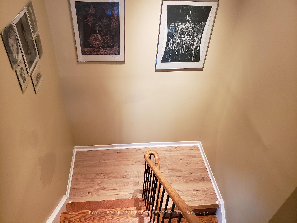

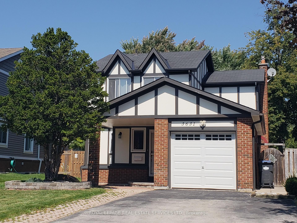
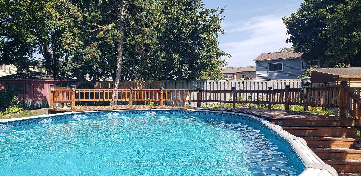
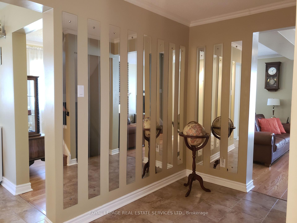
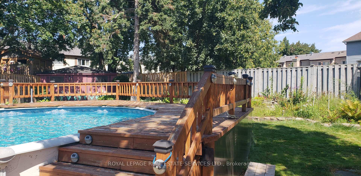
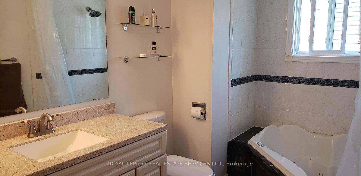
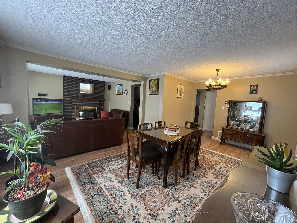
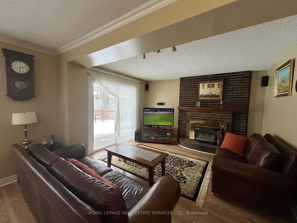
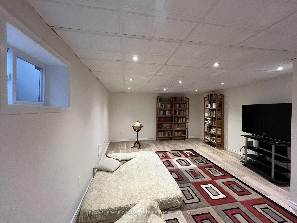
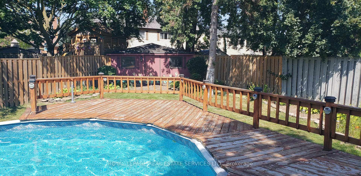
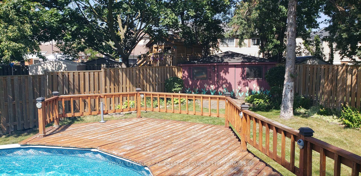
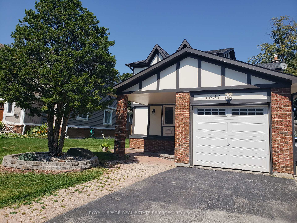
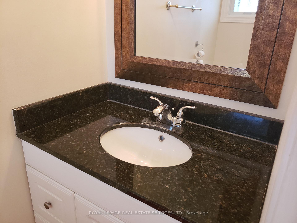
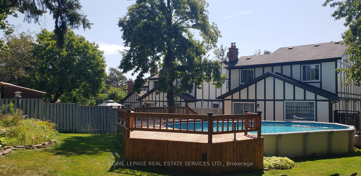
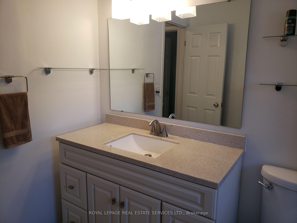
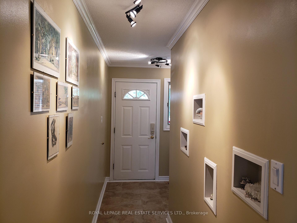
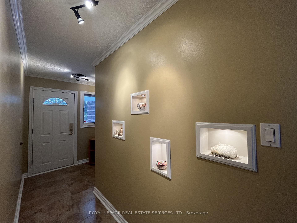

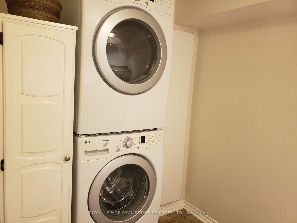
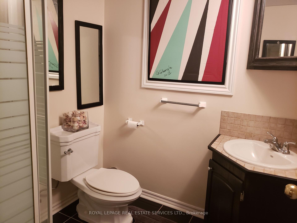




































































| ** Charming Home On Mature Pie Shape Lot, In Prestigious Erin Mills Area. ** Your Dream Backyard ** Beautiful Private Garden, Above Ground Pool Surrounded By Large 2 Tier Cedar Deck. Modern Kitchen With Quartz Backsplash and Countertops, and Stainless Steel Appliances. Newly Renovated Basement With Quality Laminate Floors Throughout, One Bedroom, Small Kitchenette And 3 Pc Bathroom, Perfect for a Nanny or In-Law Suite. Well Maintained And Cared For Home. Garage Equipped With Gas Heater And Wired For A Great Workshop. Beautiful Curb Appeal, Quiet Street Away From Traffic And Short Distance To All Amenities, Shopping, Schools, Parks and Trails, Minutes To Erin Mills Town Centre, Hwy 403 And QEW |
| Price | $1,265,000 |
| Taxes: | $6399.00 |
| Occupancy: | Owner |
| Address: | 3631 Shadbush Cour , Mississauga, L5L 1X8, Peel |
| Directions/Cross Streets: | Burnhamthorpe and Glen Erin |
| Rooms: | 6 |
| Rooms +: | 2 |
| Bedrooms: | 3 |
| Bedrooms +: | 1 |
| Family Room: | T |
| Basement: | Apartment, Finished |
| Level/Floor | Room | Length(ft) | Width(ft) | Descriptions | |
| Room 1 | Ground | Foyer | Tile Floor, Closet, Window | ||
| Room 2 | Ground | Family Ro | 14.92 | 12.96 | Laminate, Gas Fireplace, W/O To Deck |
| Room 3 | Ground | Living Ro | 20.17 | 10.66 | Laminate, Combined w/Dining |
| Room 4 | Ground | Dining Ro | Laminate, Combined w/Living | ||
| Room 5 | Ground | Kitchen | 12.3 | 10.66 | Tile Floor, Quartz Counter, Eat-in Kitchen |
| Room 6 | Ground | Powder Ro | Tile Floor, 2 Pc Bath | ||
| Room 7 | Second | Primary B | 13.28 | 12.63 | Laminate, 2 Pc Ensuite, Walk-In Closet(s) |
| Room 8 | Second | Bedroom 2 | 11.15 | 9.18 | Laminate, Closet |
| Room 9 | Second | Bedroom 3 | 10 | 9.18 | Tile Floor, Closet |
| Room 10 | Basement | Recreatio | 19.19 | 13.61 | Laminate, Pot Lights |
| Room 11 | Basement | Bedroom | 10.99 | 7.71 | Laminate, 3 Pc Bath |
| Washroom Type | No. of Pieces | Level |
| Washroom Type 1 | 2 | Ground |
| Washroom Type 2 | 2 | Second |
| Washroom Type 3 | 4 | Second |
| Washroom Type 4 | 3 | Basement |
| Washroom Type 5 | 0 |
| Total Area: | 0.00 |
| Property Type: | Detached |
| Style: | 2-Storey |
| Exterior: | Brick |
| Garage Type: | Attached |
| (Parking/)Drive: | Private Do |
| Drive Parking Spaces: | 4 |
| Park #1 | |
| Parking Type: | Private Do |
| Park #2 | |
| Parking Type: | Private Do |
| Pool: | Above Gr |
| Other Structures: | Garden Shed |
| Approximatly Square Footage: | 1500-2000 |
| CAC Included: | N |
| Water Included: | N |
| Cabel TV Included: | N |
| Common Elements Included: | N |
| Heat Included: | N |
| Parking Included: | N |
| Condo Tax Included: | N |
| Building Insurance Included: | N |
| Fireplace/Stove: | Y |
| Heat Type: | Forced Air |
| Central Air Conditioning: | Central Air |
| Central Vac: | N |
| Laundry Level: | Syste |
| Ensuite Laundry: | F |
| Sewers: | Sewer |
$
%
Years
This calculator is for demonstration purposes only. Always consult a professional
financial advisor before making personal financial decisions.
| Although the information displayed is believed to be accurate, no warranties or representations are made of any kind. |
| ROYAL LEPAGE REAL ESTATE SERVICES LTD. |
- Listing -1 of 0
|
|

Kambiz Farsian
Sales Representative
Dir:
416-317-4438
Bus:
905-695-7888
Fax:
905-695-0900
| Book Showing | Email a Friend |
Jump To:
At a Glance:
| Type: | Freehold - Detached |
| Area: | Peel |
| Municipality: | Mississauga |
| Neighbourhood: | Erin Mills |
| Style: | 2-Storey |
| Lot Size: | x 176.00(Feet) |
| Approximate Age: | |
| Tax: | $6,399 |
| Maintenance Fee: | $0 |
| Beds: | 3+1 |
| Baths: | 4 |
| Garage: | 0 |
| Fireplace: | Y |
| Air Conditioning: | |
| Pool: | Above Gr |
Locatin Map:
Payment Calculator:

Listing added to your favorite list
Looking for resale homes?

By agreeing to Terms of Use, you will have ability to search up to 300414 listings and access to richer information than found on REALTOR.ca through my website.


