$2,149,000
Available - For Sale
Listing ID: W12085896
203 Glendonwynne Road , Toronto, M6P 3E9, Toronto
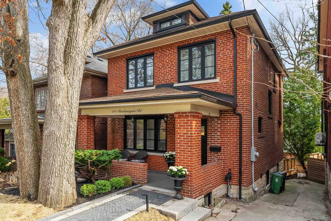
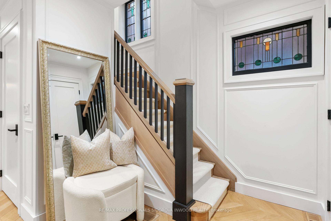
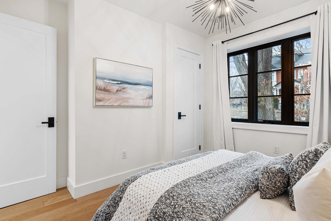

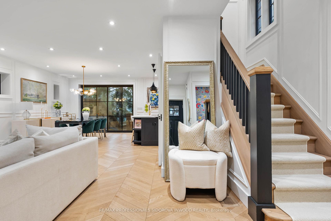
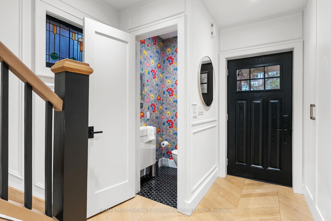
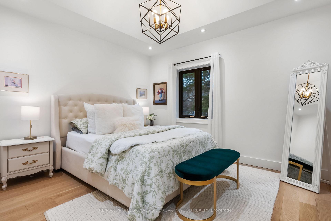
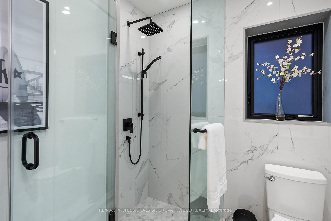
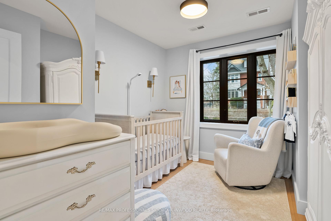
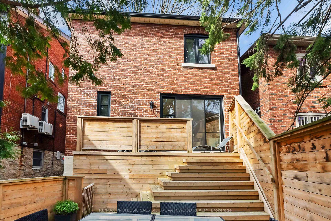
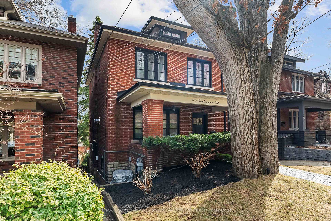
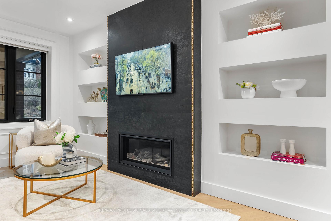
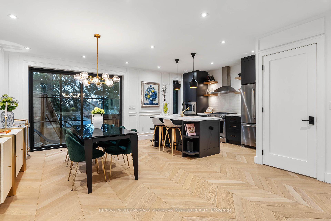
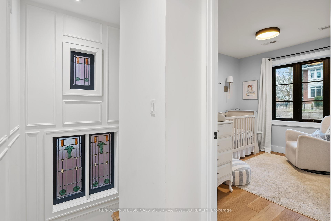
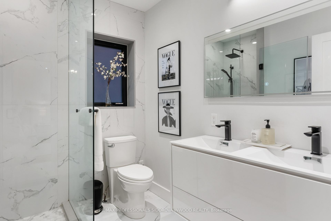
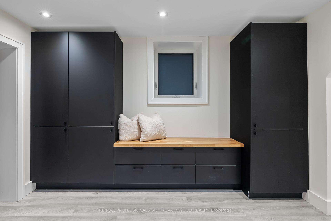
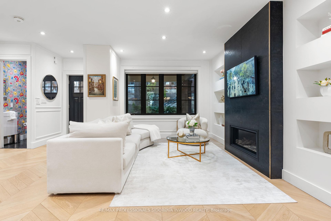
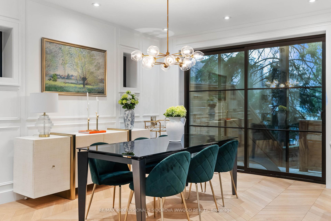
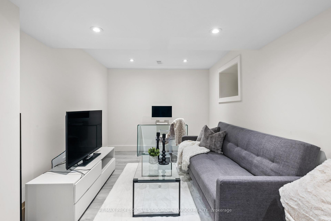
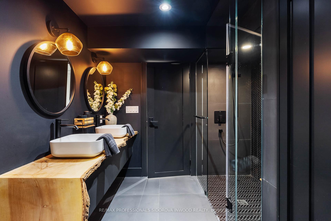
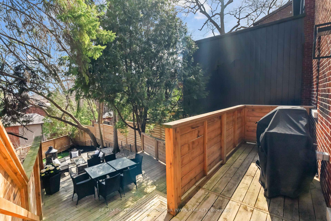
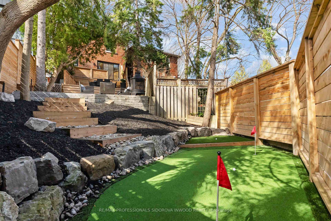
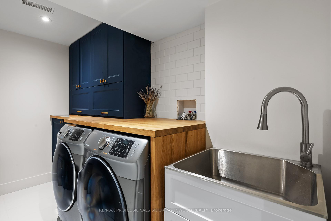
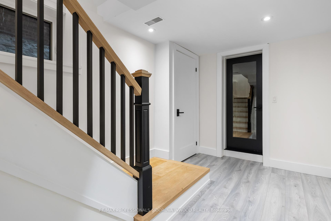
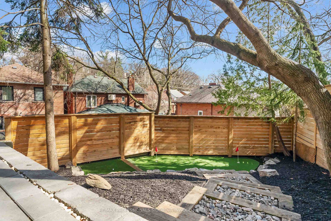
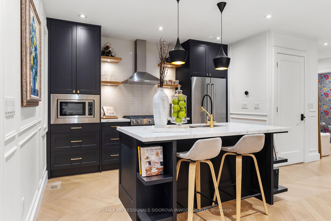
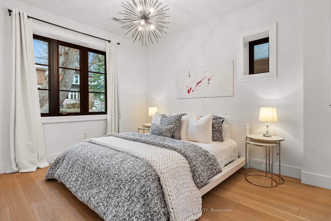
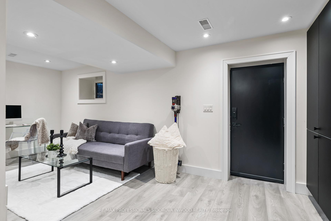
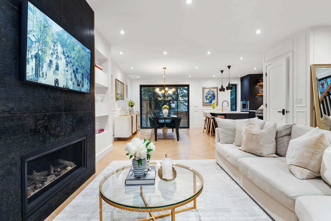
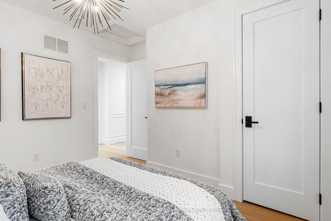
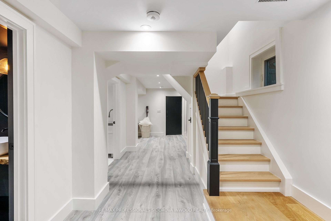
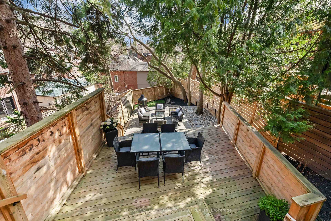

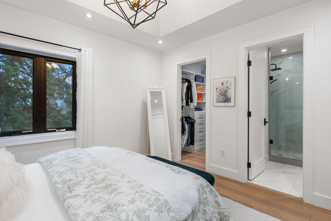

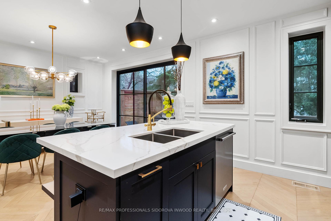
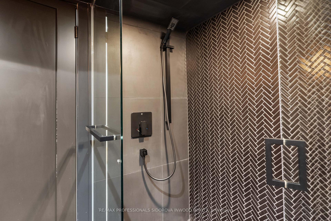
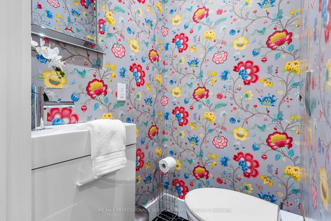
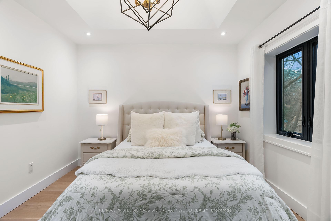
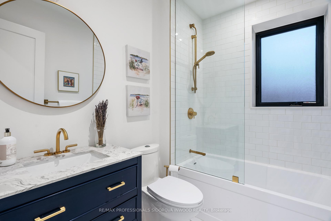
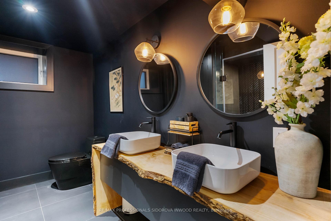

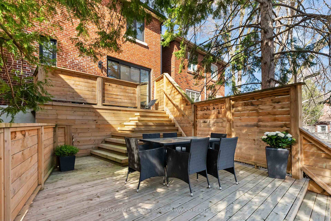
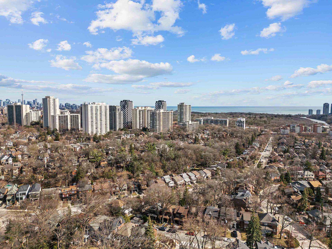
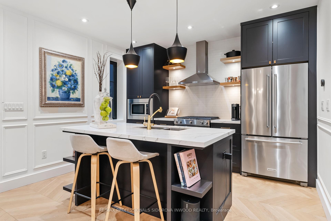
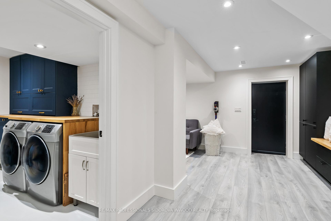
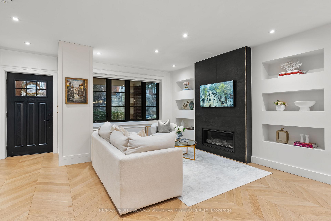
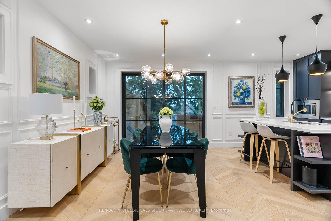
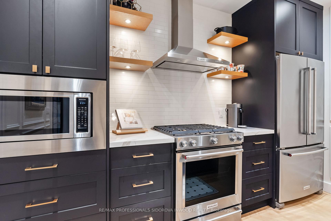

















































| No expenses spared in this down-to-the-studs contemporary luxury home built (by SeverHomes) located in Bloor West Village/High Park. Spectacular curb appeal with herringbone pattern walk way! This 3 bed, 4 bath showstopper featuring a stunning open concept living room featuring white oak hwd flrs throughout, Versace tiled fireplace, custom built-ins, many pot lights leading to the bright Dining rm combined w/custom kitchen with a massive centre island, high-end appliances, quartz countertops and endless counter space a chefs dream! The primary suite is a true retreat with vaulted ceiling, walk-in closet and a spa-inspired ensuite with double vanity and oversized shower! Fully finished walkout basement with luxury (German) vinyl flooring, lots of pot lights, laundry room w/built-in cabinets & incredible 4 pc spa bath adds more living space. Step outside to a private ravine-style backyard with seating area, new multi-tiered deck & a golf putting green! This home is the full package just move in and enjoy the best of west-end living! |
| Price | $2,149,000 |
| Taxes: | $8736.82 |
| Occupancy: | Owner |
| Address: | 203 Glendonwynne Road , Toronto, M6P 3E9, Toronto |
| Directions/Cross Streets: | BLOOR ST & GLENDONWYNNE |
| Rooms: | 6 |
| Bedrooms: | 3 |
| Bedrooms +: | 0 |
| Family Room: | F |
| Basement: | Finished wit, Separate Ent |
| Level/Floor | Room | Length(ft) | Width(ft) | Descriptions | |
| Room 1 | Main | Living Ro | 14.56 | 16.3 | Fireplace, B/I Shelves, Pot Lights |
| Room 2 | Main | Dining Ro | 10.2 | 12.14 | Hardwood Floor, W/O To Yard, Open Concept |
| Room 3 | Main | Kitchen | 10.23 | 12.14 | Stainless Steel Appl, Quartz Counter, Centre Island |
| Room 4 | Main | Kitchen | 10.23 | 12.14 | Hardwood Floor, Pot Lights, Backsplash |
| Room 5 | Second | Primary B | 12.37 | 11.05 | 4 Pc Ensuite, Vaulted Ceiling(s), Walk-In Closet(s) |
| Room 6 | Second | Bedroom 2 | 11.12 | 11.32 | Hardwood Floor, Closet, Window |
| Room 7 | Second | Bedroom 3 | 10.1 | 11.32 | Hardwood Floor, Window |
| Room 8 | Basement | Recreatio | 19.38 | 11.55 | 4 Pc Bath, Pot Lights, Vinyl Floor |
| Room 9 | Basement | Laundry | 10.5 | 5.81 | Pot Lights, Vinyl Floor |
| Room 10 | Basement | Cold Room | 13.71 | 8.2 |
| Washroom Type | No. of Pieces | Level |
| Washroom Type 1 | 2 | Ground |
| Washroom Type 2 | 4 | Second |
| Washroom Type 3 | 4 | Basement |
| Washroom Type 4 | 0 | |
| Washroom Type 5 | 0 |
| Total Area: | 0.00 |
| Property Type: | Detached |
| Style: | 2-Storey |
| Exterior: | Brick |
| Garage Type: | None |
| (Parking/)Drive: | Right Of W |
| Drive Parking Spaces: | 0 |
| Park #1 | |
| Parking Type: | Right Of W |
| Park #2 | |
| Parking Type: | Right Of W |
| Pool: | None |
| Approximatly Square Footage: | 1500-2000 |
| Property Features: | Park, Public Transit |
| CAC Included: | N |
| Water Included: | N |
| Cabel TV Included: | N |
| Common Elements Included: | N |
| Heat Included: | N |
| Parking Included: | N |
| Condo Tax Included: | N |
| Building Insurance Included: | N |
| Fireplace/Stove: | Y |
| Heat Type: | Forced Air |
| Central Air Conditioning: | Central Air |
| Central Vac: | N |
| Laundry Level: | Syste |
| Ensuite Laundry: | F |
| Sewers: | Sewer |
$
%
Years
This calculator is for demonstration purposes only. Always consult a professional
financial advisor before making personal financial decisions.
| Although the information displayed is believed to be accurate, no warranties or representations are made of any kind. |
| RE/MAX PROFESSIONALS SIDOROVA INWOOD REALTY |
- Listing -1 of 0
|
|

Kambiz Farsian
Sales Representative
Dir:
416-317-4438
Bus:
905-695-7888
Fax:
905-695-0900
| Book Showing | Email a Friend |
Jump To:
At a Glance:
| Type: | Freehold - Detached |
| Area: | Toronto |
| Municipality: | Toronto W02 |
| Neighbourhood: | Runnymede-Bloor West Village |
| Style: | 2-Storey |
| Lot Size: | x 112.00(Feet) |
| Approximate Age: | |
| Tax: | $8,736.82 |
| Maintenance Fee: | $0 |
| Beds: | 3 |
| Baths: | 4 |
| Garage: | 0 |
| Fireplace: | Y |
| Air Conditioning: | |
| Pool: | None |
Locatin Map:
Payment Calculator:

Listing added to your favorite list
Looking for resale homes?

By agreeing to Terms of Use, you will have ability to search up to 301451 listings and access to richer information than found on REALTOR.ca through my website.


