$2,398,000
Available - For Sale
Listing ID: W11985071
5883 Riverside Plac , Mississauga, L5M 4X4, Peel
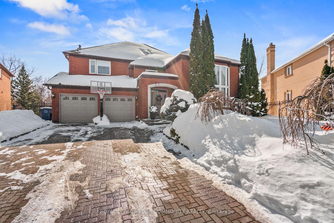
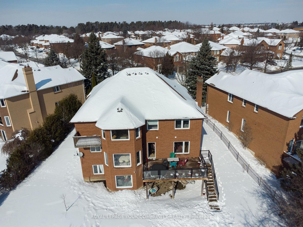
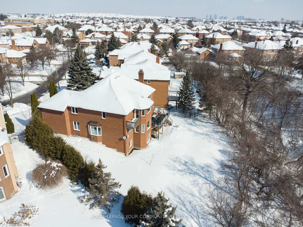
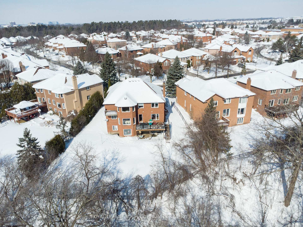
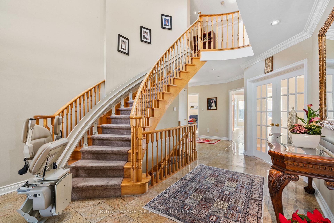
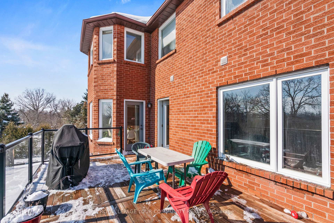
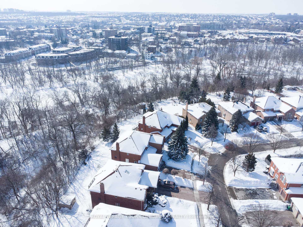
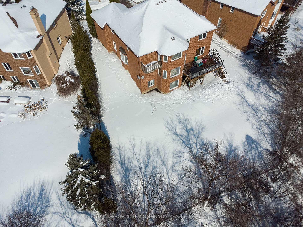
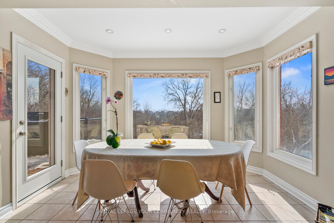
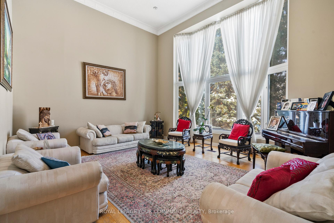
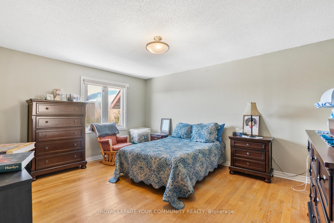
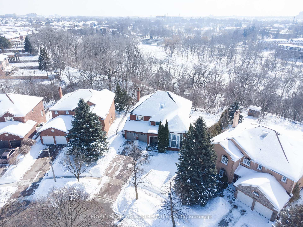
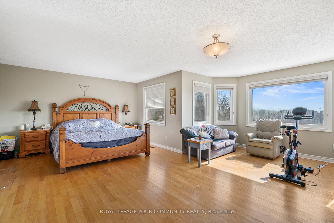
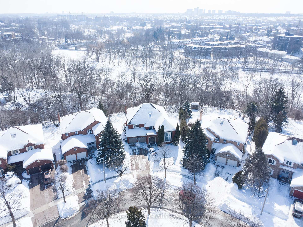
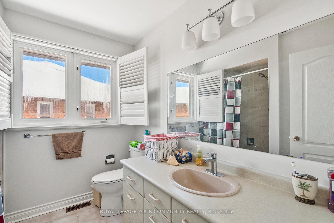
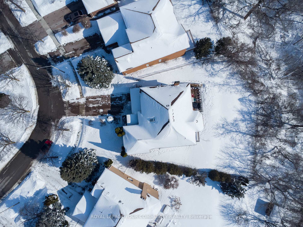
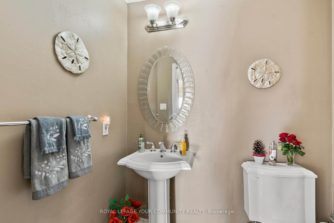
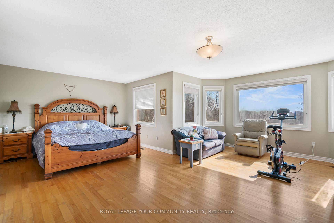
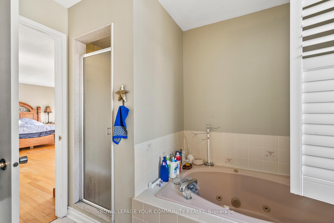
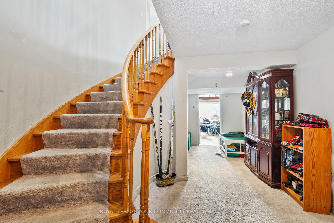
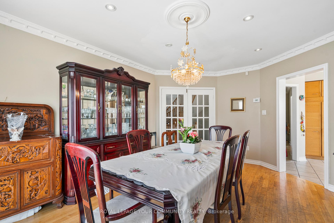
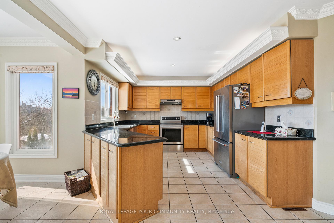
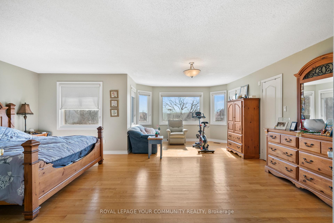
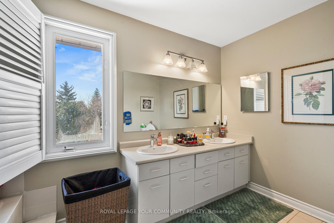
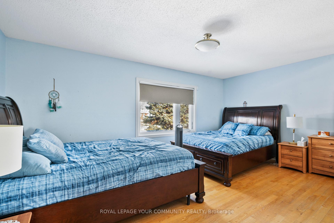
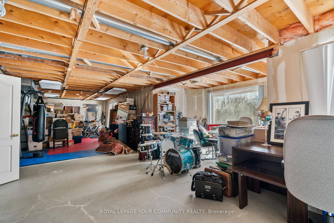
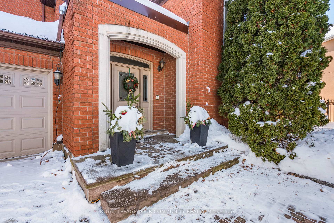
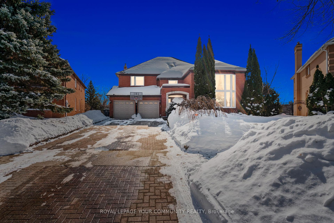
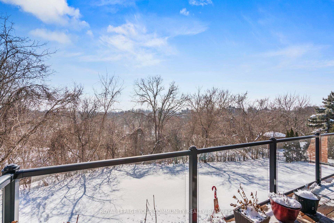
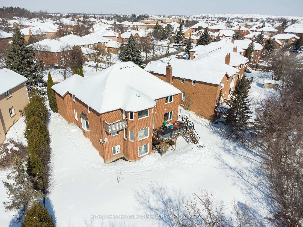

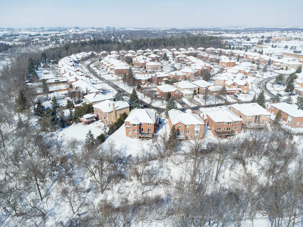
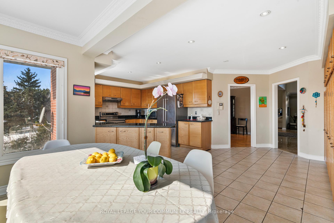
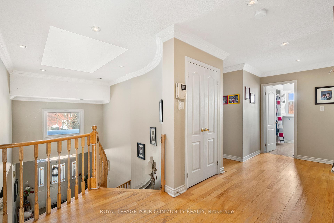
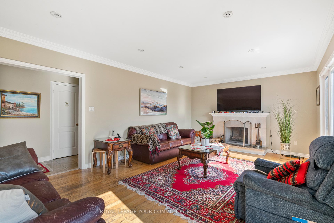
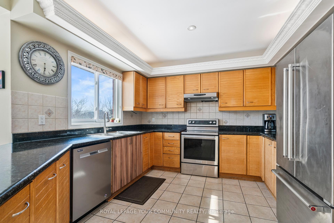
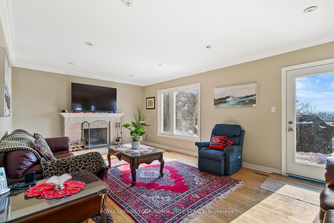
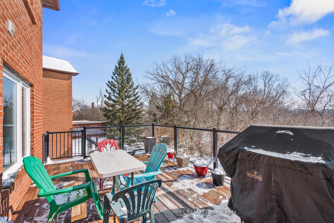
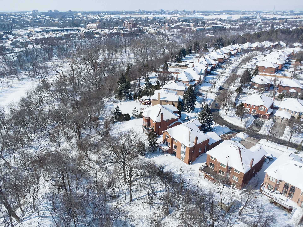
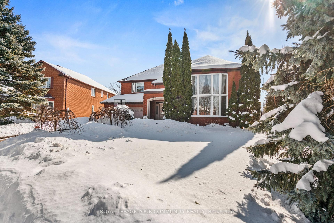
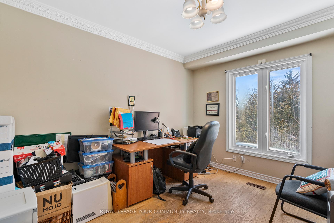
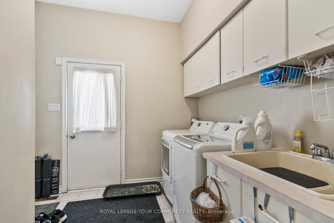
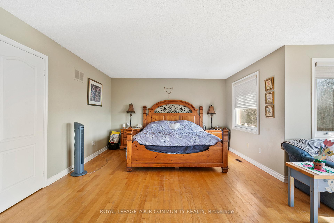
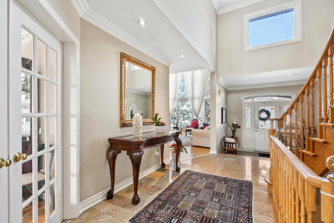
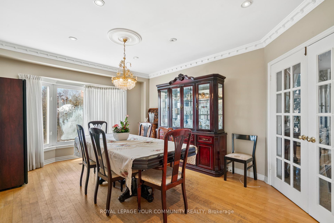
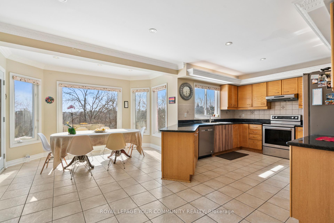
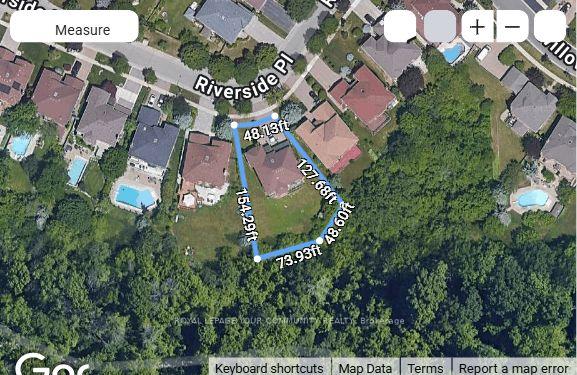
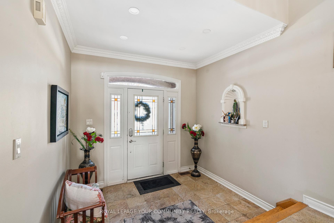
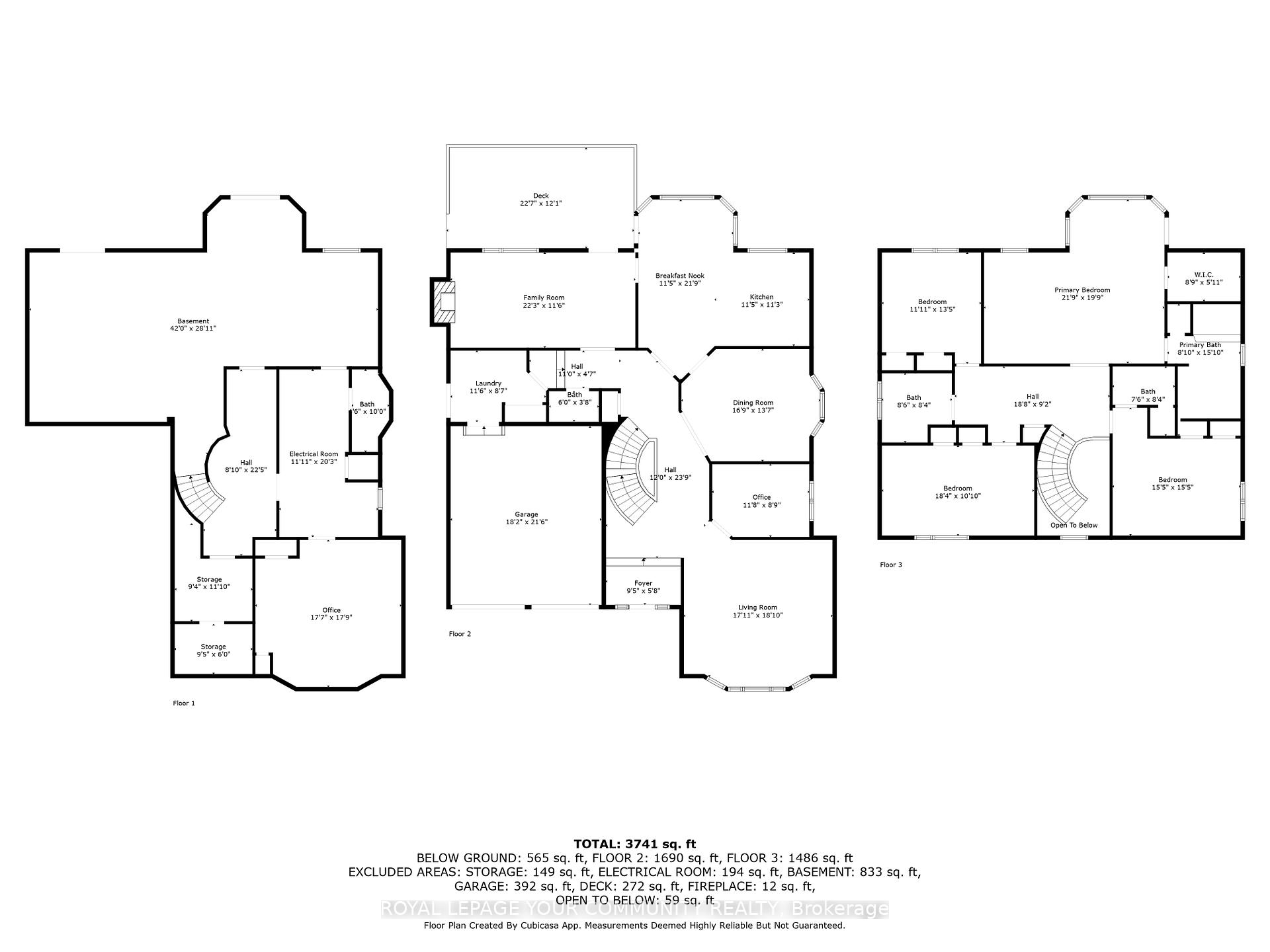
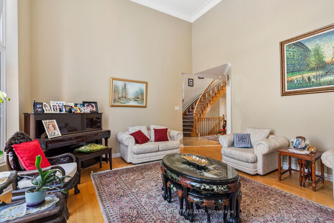
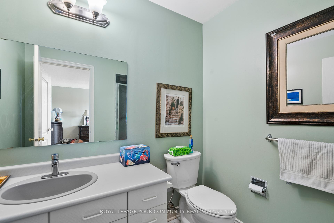



















































| *****Ravine Lot**** 4000 SF Home. This Exceptional Home Welcomes You With A Grand Foyer Featuring Soaring Cathedral Ceilings And A Stunning Spiral Staircase Leading To The Upper Level. The Spacious, Open Concept Kitchen, Full of Natural Lights, Flows Seamlessly Into A Separate Dining Room And A Large Family Room, Completes With A Wood Fireplace. From Here Step Out Onto The Expansive Deck And Take In The Breathtaking South-Facing View of The Credit River. The Living Room Also Boasts Cathedral Ceilings, Adding To The Home's Airy And Elegant Feel. Add To That A Separate Large Size Office. Above, Master Bedroom With Ensuite 5 Pc Bathroom, a Walk-In Closet And A Small Balcony. The 2nd Bedroom With 4 PC Ensuite Bathroom and Two Door Closets. 3rd and 4th Oversized Bedroom That Shares A 4 Pc Bathroom. Below, The Unfinished Walk-Out Basement Offers Endless Possibilities, Opening To A Huge Backyard That Back Onto The Serene River Creating A Perfect Retreat In Nature. The Home Has A Side Entrance And A Door From The 2 Car Garage To A Large Mud Room With A Laundry Room And A Closet. A Short Walk From Prestigious Streetsville Village And Walking Trail Into the Credit River Conservation Area. 5 Minutes Drive to the Go Station. Walking Distance to a Public School and the River Grove Community Center with Swimming Pool, Gym, Tennis Courts, and Many Other Facilities. Short Drive to The Credit Valley Hospital. |
| Price | $2,398,000 |
| Taxes: | $12173.00 |
| Occupancy: | Owner |
| Address: | 5883 Riverside Plac , Mississauga, L5M 4X4, Peel |
| Acreage: | < .50 |
| Directions/Cross Streets: | Creditview/Britannia |
| Rooms: | 10 |
| Bedrooms: | 4 |
| Bedrooms +: | 0 |
| Family Room: | T |
| Basement: | Partially Fi, Walk-Out |
| Level/Floor | Room | Length(ft) | Width(ft) | Descriptions | |
| Room 1 | Main | Living Ro | 17.97 | 16.56 | Cathedral Ceiling(s), Bay Window, Wood |
| Room 2 | Main | Dining Ro | 16.99 | 12.07 | Bay Window, Wood |
| Room 3 | Main | Kitchen | 21.58 | 11.18 | Marble Floor, W/O To Deck |
| Room 4 | Main | Breakfast | 11.97 | 6.99 | Marble Floor |
| Room 5 | Main | Family Ro | 20.5 | 13.19 | Wood, W/O To Deck |
| Room 6 | Main | Library | 11.97 | 9.09 | |
| Room 7 | Second | Primary B | 20.66 | 13.19 | Wood, 5 Pc Ensuite, Walk-In Closet(s) |
| Room 8 | Second | Bedroom 2 | 12.27 | 11.87 | Double Closet |
| Room 9 | Second | Bedroom 3 | 18.17 | 11.09 | Double Closet |
| Room 10 | Second | Bedroom 4 | 14.99 | 12.79 | 3 Pc Ensuite, Double Closet |
| Room 11 | Basement | Recreatio | Open Concept | ||
| Room 12 | Basement | Bedroom |
| Washroom Type | No. of Pieces | Level |
| Washroom Type 1 | 5 | Second |
| Washroom Type 2 | 4 | Second |
| Washroom Type 3 | 2 | Main |
| Washroom Type 4 | 3 | Second |
| Washroom Type 5 | 3 | Basement |
| Total Area: | 0.00 |
| Approximatly Age: | 31-50 |
| Property Type: | Detached |
| Style: | 2-Storey |
| Exterior: | Brick |
| Garage Type: | Attached |
| (Parking/)Drive: | Available |
| Drive Parking Spaces: | 4 |
| Park #1 | |
| Parking Type: | Available |
| Park #2 | |
| Parking Type: | Available |
| Pool: | None |
| Approximatly Age: | 31-50 |
| Approximatly Square Footage: | 3500-5000 |
| Property Features: | Greenbelt/Co, Hospital |
| CAC Included: | N |
| Water Included: | N |
| Cabel TV Included: | N |
| Common Elements Included: | N |
| Heat Included: | N |
| Parking Included: | N |
| Condo Tax Included: | N |
| Building Insurance Included: | N |
| Fireplace/Stove: | Y |
| Heat Type: | Forced Air |
| Central Air Conditioning: | Central Air |
| Central Vac: | Y |
| Laundry Level: | Syste |
| Ensuite Laundry: | F |
| Sewers: | Sewer |
| Utilities-Cable: | Y |
| Utilities-Hydro: | Y |
$
%
Years
This calculator is for demonstration purposes only. Always consult a professional
financial advisor before making personal financial decisions.
| Although the information displayed is believed to be accurate, no warranties or representations are made of any kind. |
| ROYAL LEPAGE YOUR COMMUNITY REALTY |
- Listing -1 of 0
|
|

Kambiz Farsian
Sales Representative
Dir:
416-317-4438
Bus:
905-695-7888
Fax:
905-695-0900
| Virtual Tour | Book Showing | Email a Friend |
Jump To:
At a Glance:
| Type: | Freehold - Detached |
| Area: | Peel |
| Municipality: | Mississauga |
| Neighbourhood: | East Credit |
| Style: | 2-Storey |
| Lot Size: | x 154.29(Feet) |
| Approximate Age: | 31-50 |
| Tax: | $12,173 |
| Maintenance Fee: | $0 |
| Beds: | 4 |
| Baths: | 5 |
| Garage: | 0 |
| Fireplace: | Y |
| Air Conditioning: | |
| Pool: | None |
Locatin Map:
Payment Calculator:

Listing added to your favorite list
Looking for resale homes?

By agreeing to Terms of Use, you will have ability to search up to 300414 listings and access to richer information than found on REALTOR.ca through my website.


