$800,000
Available - For Sale
Listing ID: C12086113
50 O'Neill Road , Toronto, M3C 0R1, Toronto
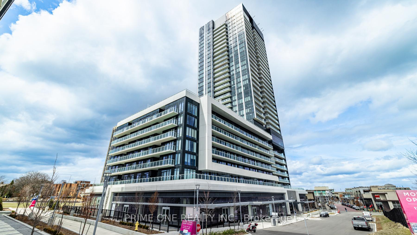

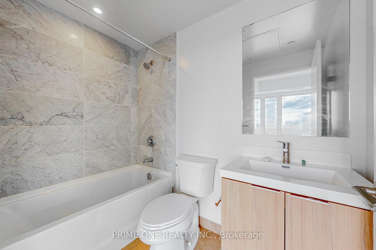
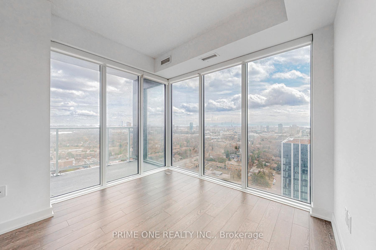
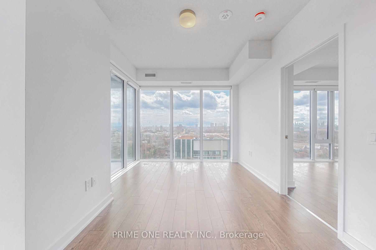
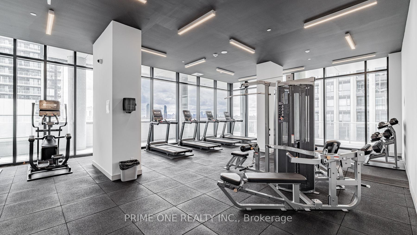
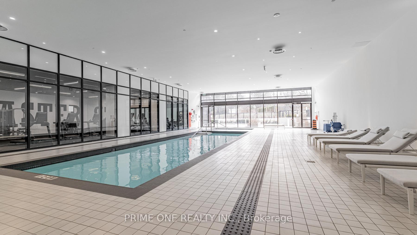
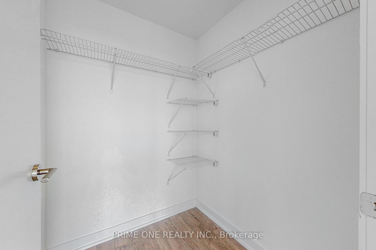
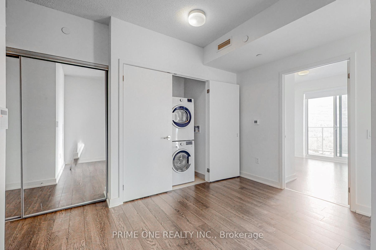
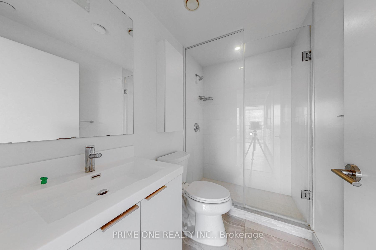

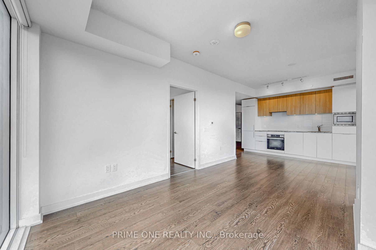
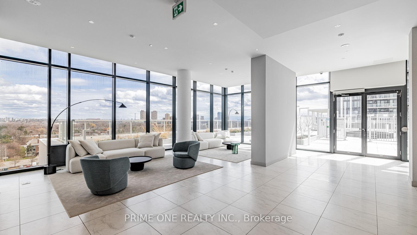
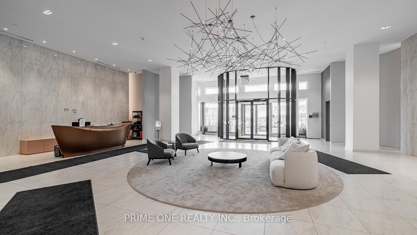
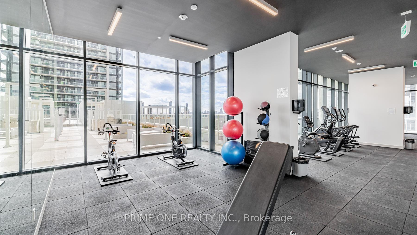
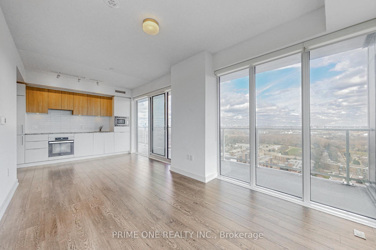
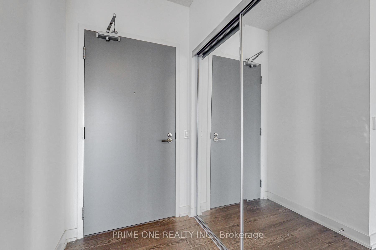
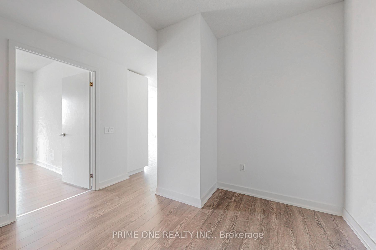
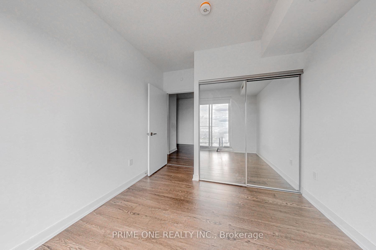
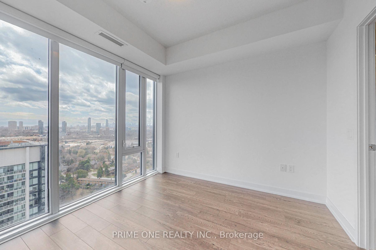
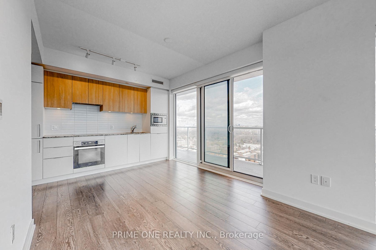

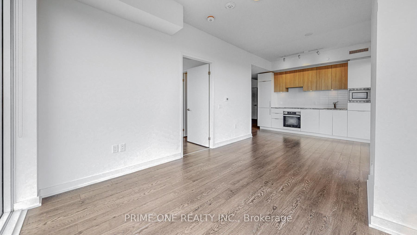
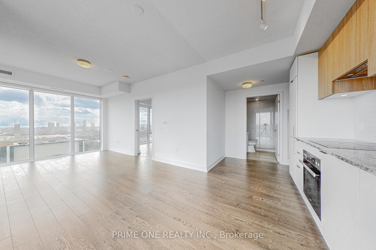
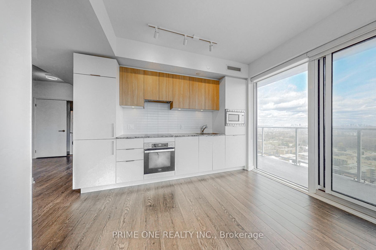
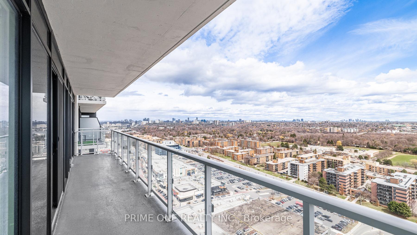
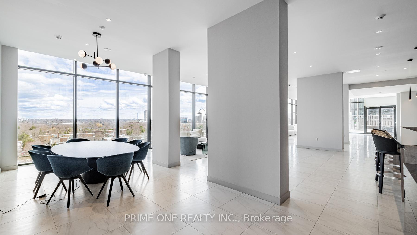
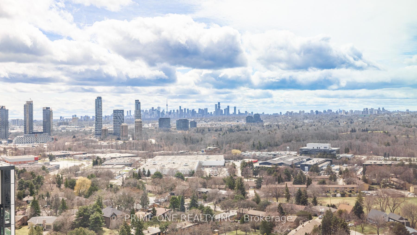
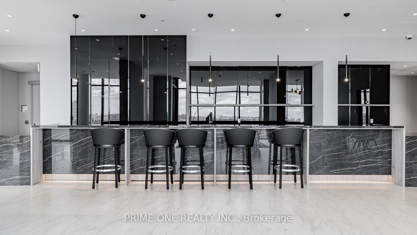
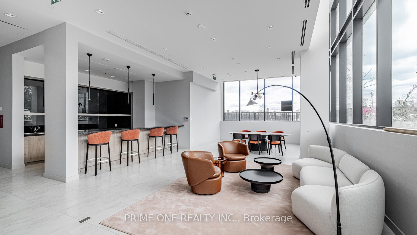
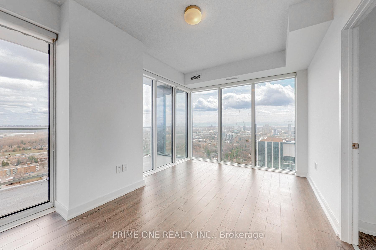
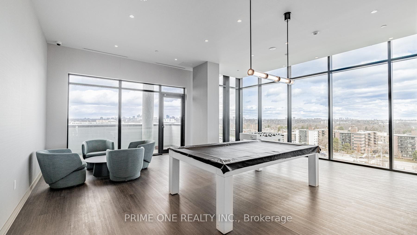
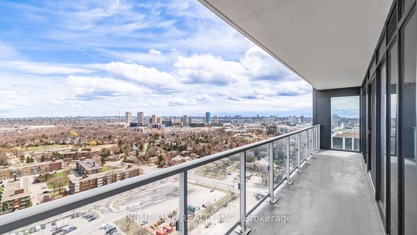
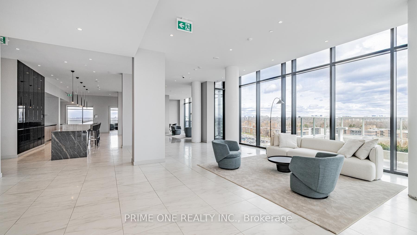
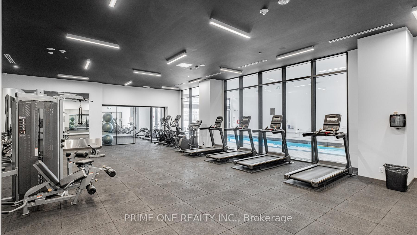

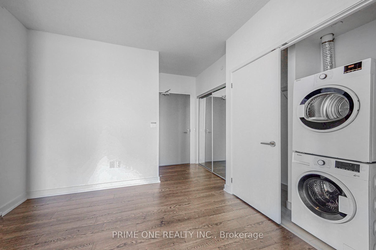

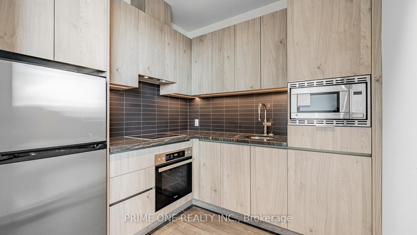

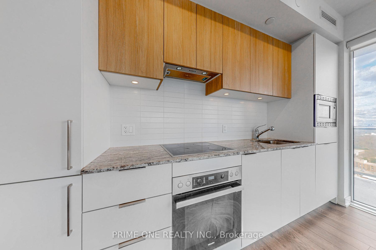









































| Welcome to this stunning southeast-facing corner unit boasting breathtaking views of the city skyline and the CN Tower from every room. Featuring 9-foot ceilings and floor-to-ceiling windows, this condo is flooded with natural light and offers an unparalleled blend of luxury, convenience, and style. Designed with sleek, modern interiors by an award-winning designer, this 2-bedroom plus den unit presents an open-concept living and dining area alongside a gourmet kitchen outfitted with granite countertops, built-in stainless steel Miele appliances, and a stylish backsplash. The versatile den is perfect for a home office, study, or cozy reading nook, while the primary bedroom serves as a tranquil retreat with a walk-in closet and luxurious ensuite; the second bedroom is generously sized for comfort. Step out onto your spacious private balcony to enjoy stunning city views while sipping your morning coffee or unwinding after a long day. Benefit from world-class amenities including a state-of-the-art fitness centre, indoor and outdoor pools, a sauna, hot tub, landscaped terrace with BBQ stations, an elegant party room, a bar lounge, and 24-hour concierge and security, all within the vibrant Shops at Don Mills community where premier shopping, dining, and entertainment are right at your doorstep with easy access to TTC, DVP, and the upcoming Crosstown LRT. |
| Price | $800,000 |
| Taxes: | $0.00 |
| Occupancy: | Vacant |
| Address: | 50 O'Neill Road , Toronto, M3C 0R1, Toronto |
| Postal Code: | M3C 0R1 |
| Province/State: | Toronto |
| Directions/Cross Streets: | Don Mills Rd & Lawrence Ave |
| Level/Floor | Room | Length(ft) | Width(ft) | Descriptions | |
| Room 1 | Flat | Living Ro | 10.1 | 21.02 | W/O To Balcony, Laminate, Combined w/Dining |
| Room 2 | Flat | Dining Ro | 10.1 | 21.02 | Laminate, Combined w/Kitchen, Open Concept |
| Room 3 | Flat | Kitchen | 10.1 | 21.02 | Modern Kitchen, B/I Appliances, Combined w/Dining |
| Room 4 | Flat | Primary B | 10.3 | 10 | Window Floor to Ceil, Walk-In Closet(s), 4 Pc Ensuite |
| Room 5 | Flat | Bedroom 2 | 9.41 | 9.91 | Laminate, Window Floor to Ceil, Large Closet |
| Room 6 | Flat | Den | 7.12 | 6.43 | Laminate, Open Concept |
| Washroom Type | No. of Pieces | Level |
| Washroom Type 1 | 4 | Flat |
| Washroom Type 2 | 3 | Flat |
| Washroom Type 3 | 0 | |
| Washroom Type 4 | 0 | |
| Washroom Type 5 | 0 |
| Total Area: | 0.00 |
| Sprinklers: | Alar |
| Washrooms: | 2 |
| Heat Type: | Forced Air |
| Central Air Conditioning: | Central Air |
| Elevator Lift: | True |
$
%
Years
This calculator is for demonstration purposes only. Always consult a professional
financial advisor before making personal financial decisions.
| Although the information displayed is believed to be accurate, no warranties or representations are made of any kind. |
| PRIME ONE REALTY INC. |
- Listing -1 of 0
|
|

Kambiz Farsian
Sales Representative
Dir:
416-317-4438
Bus:
905-695-7888
Fax:
905-695-0900
| Virtual Tour | Book Showing | Email a Friend |
Jump To:
At a Glance:
| Type: | Com - Condo Apartment |
| Area: | Toronto |
| Municipality: | Toronto C13 |
| Neighbourhood: | Banbury-Don Mills |
| Style: | Apartment |
| Lot Size: | x 0.00() |
| Approximate Age: | |
| Tax: | $0 |
| Maintenance Fee: | $859.55 |
| Beds: | 2+1 |
| Baths: | 2 |
| Garage: | 0 |
| Fireplace: | Y |
| Air Conditioning: | |
| Pool: |
Locatin Map:
Payment Calculator:

Listing added to your favorite list
Looking for resale homes?

By agreeing to Terms of Use, you will have ability to search up to 301451 listings and access to richer information than found on REALTOR.ca through my website.


