$989,900
Available - For Sale
Listing ID: C12086075
59 Palmerston Aven , Toronto, M6J 2J2, Toronto
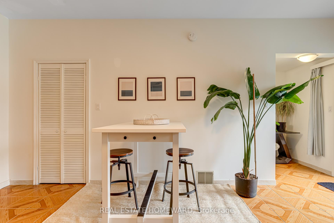
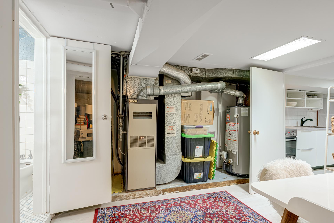
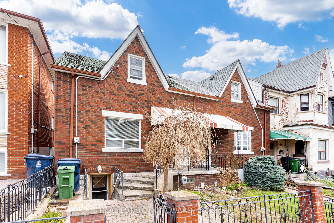
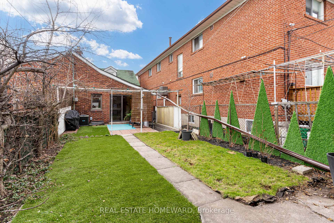
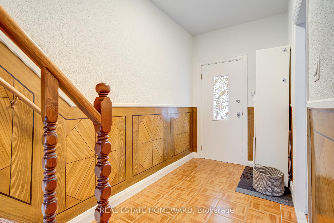
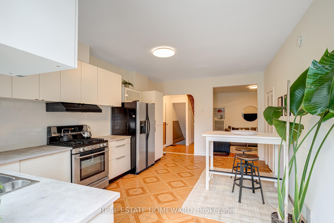
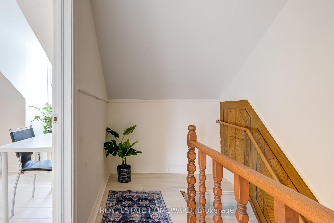
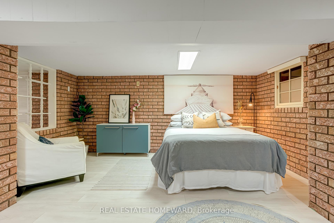
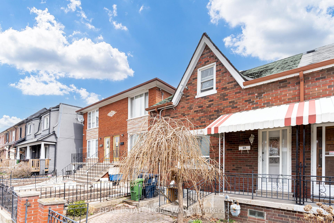
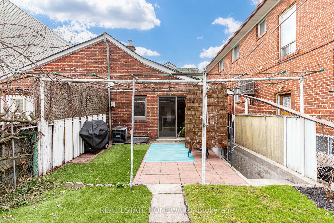
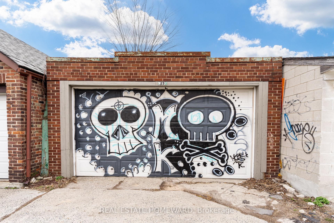
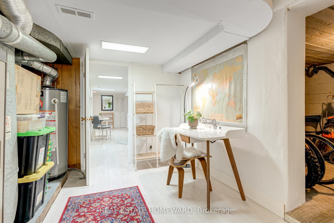
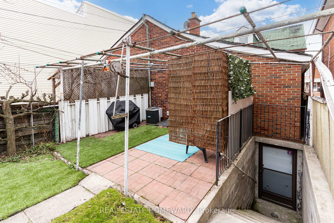
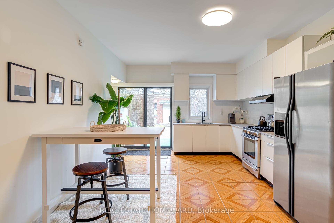
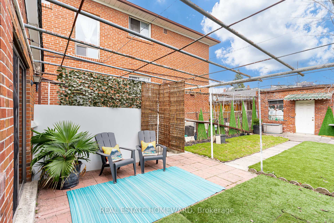
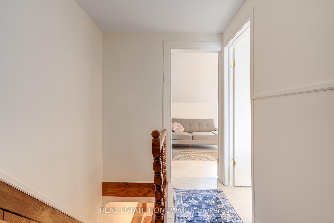
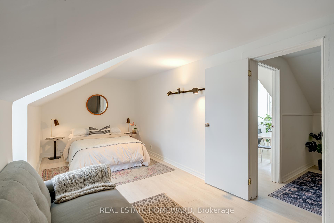
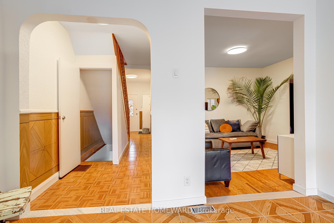
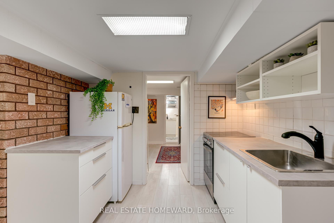
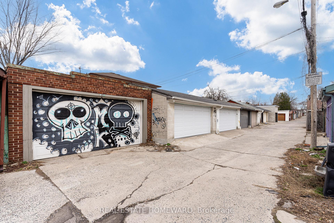
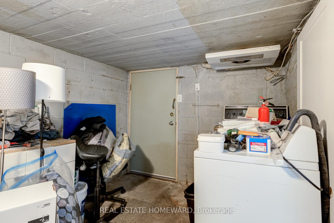
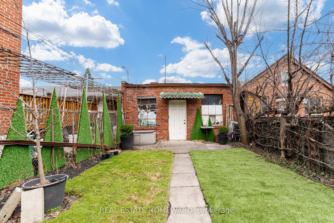

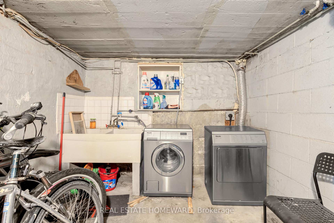
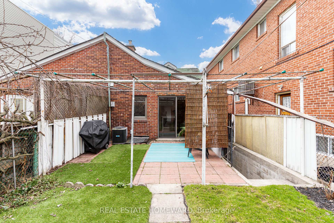
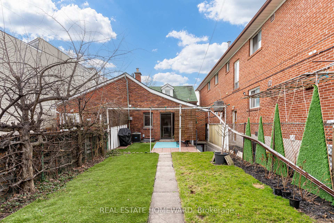
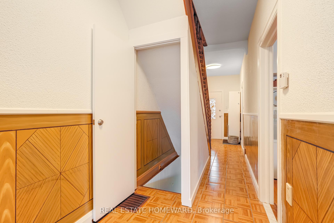
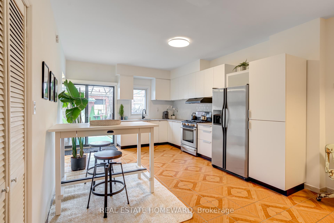
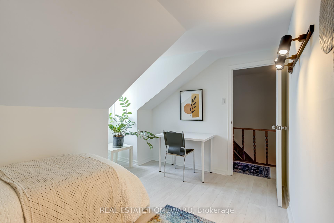
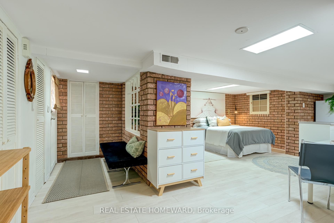
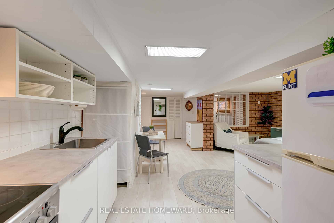
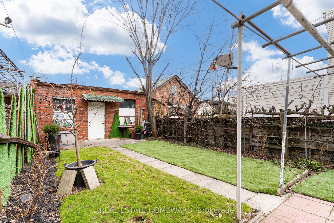
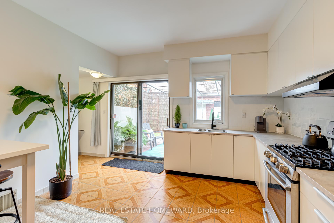

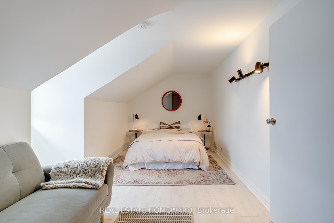

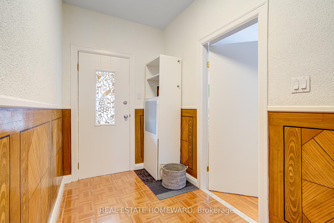
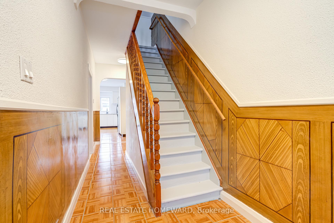
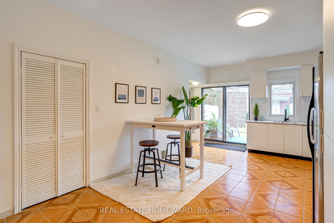
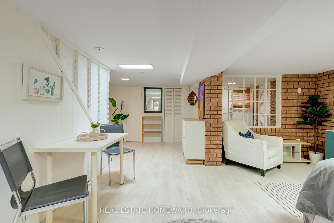
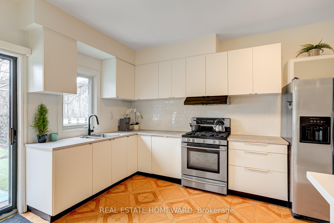

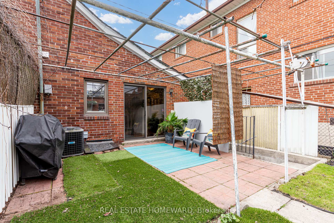
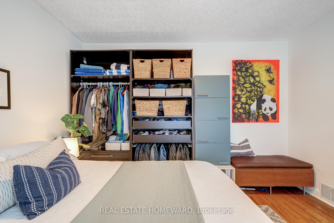


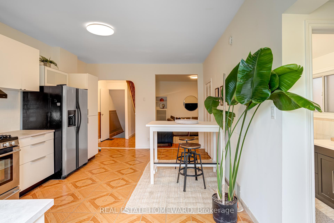
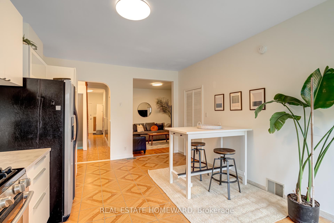
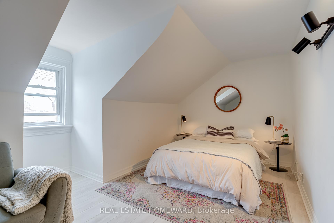
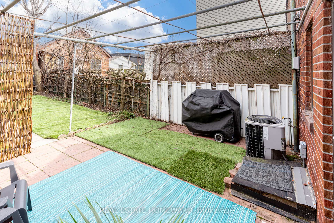
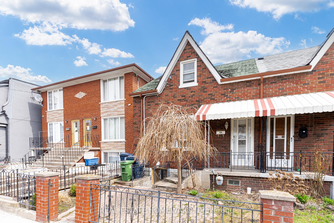
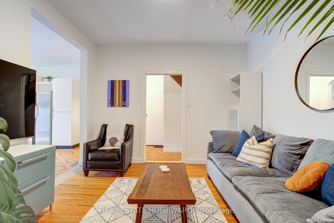
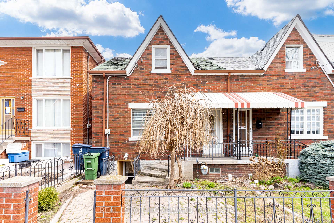
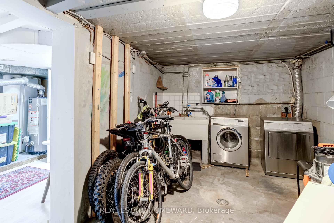
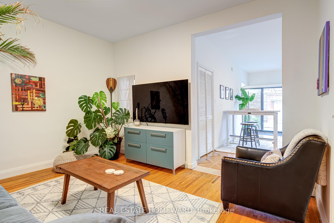
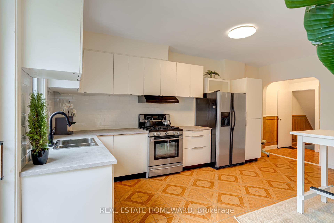
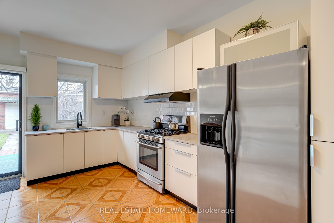
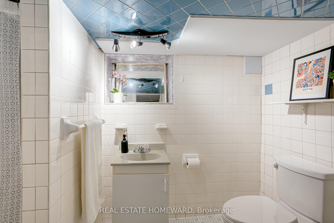
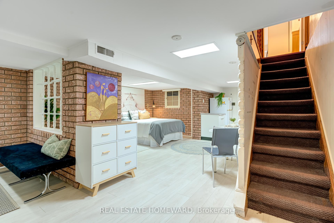
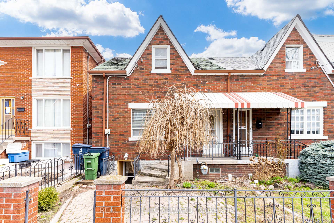
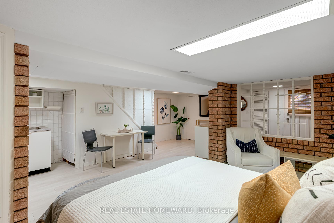
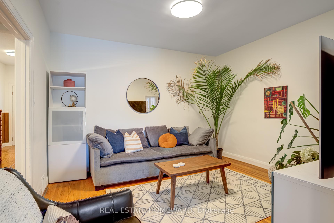
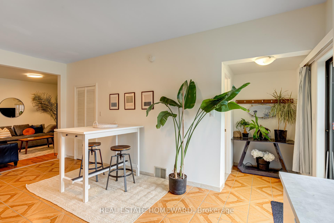
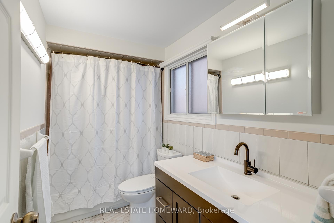
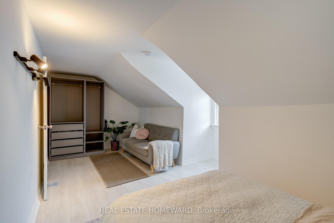
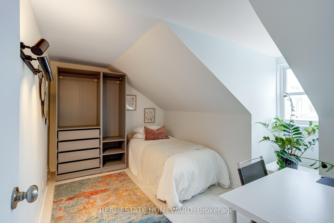
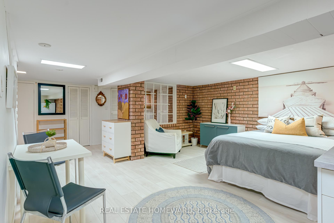
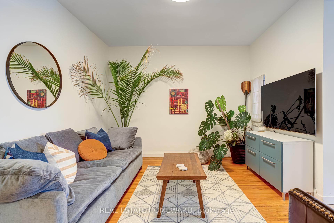
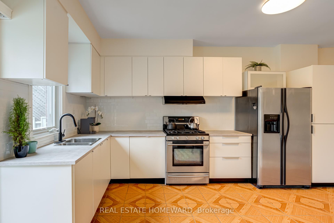
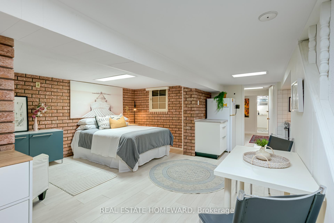
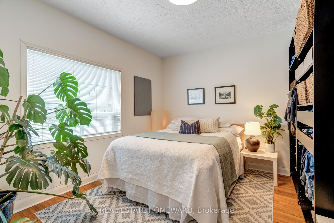
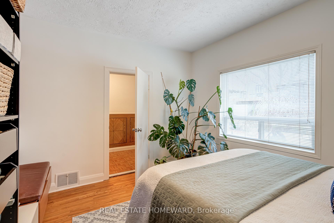
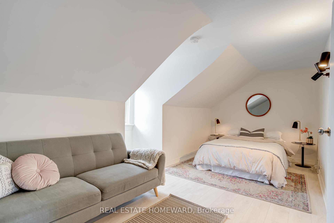
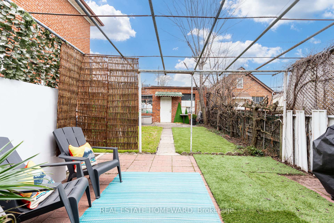
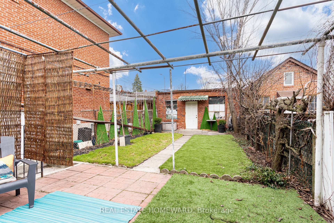
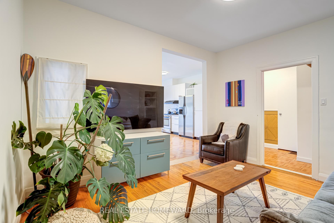
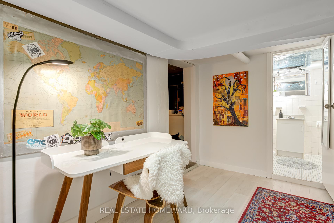
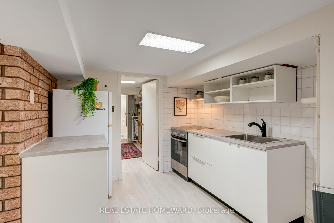
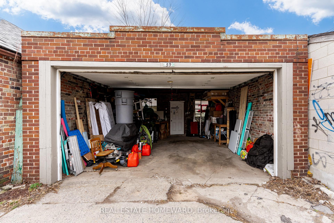















































































| Welcome to 59 Palmerston Avenue. This exceptional 3-bedroom home is situated on a rare wide lot, built lot line to lot line, offering a spacious and airy interior. The main floor kitchen features an open layout with plenty of cabinet space, cabinet front dishwasher, walk-in pantry and patio doors that open to the backyard - perfect for entertaining or enjoying seamless indoor-outdoor living. The private backyard provides a quiet retreat, while the laneway access to a 2-car garage (plus a 3rd parking spot behind garage) offers incredible potential for a future laneway house. With two separate entrances to the basement, this home presents excellent income potential or the possibility of multi-generational living. With generous interior space and a flexible layout, this home is move-in ready with plenty of opportunity for future renovations or additions. Steps to Trinity Bellwoods Park, top-rated restaurants, cafes, local shops, and convenient transit options, this home places you in the heart of one of Toronto's most vibrant communities - providing everything you need right at your doorstep.This home is truly a gem-whether you're looking for a beautiful family home or an investment property, the potential is limitless. |
| Price | $989,900 |
| Taxes: | $6795.25 |
| Occupancy: | Partial |
| Address: | 59 Palmerston Aven , Toronto, M6J 2J2, Toronto |
| Directions/Cross Streets: | Bathurst & Queen Street |
| Rooms: | 5 |
| Rooms +: | 4 |
| Bedrooms: | 3 |
| Bedrooms +: | 1 |
| Family Room: | F |
| Basement: | Separate Ent, Finished |
| Level/Floor | Room | Length(ft) | Width(ft) | Descriptions | |
| Room 1 | Main | Kitchen | 19.29 | 18.63 | W/O To Yard, Pantry, Tile Floor |
| Room 2 | Main | Living Ro | 11.94 | 12.33 | Hardwood Floor, East View, Window |
| Room 3 | Main | Bedroom | 10.2 | 12.33 | Hardwood Floor, West View, Large Window |
| Room 4 | Second | Bedroom 2 | 11.12 | 18.63 | Closet Organizers, West View, Overlooks Frontyard |
| Room 5 | Second | Bedroom 3 | 10.63 | 11.87 | Closet Organizers, East View, Overlooks Backyard |
| Room 6 | Basement | Kitchen | 8.23 | 9.74 | Open Concept, Combined w/Living |
| Room 7 | Basement | Bedroom | 14.83 | 8.89 | Open Concept, Combined w/Living |
| Room 8 | Basement | Other | 11.09 | 9.74 | 4 Pc Bath, Walk-Thru |
| Room 9 | Basement | Common Ro | 20.11 | 8.53 | Combined w/Laundry, W/O To Yard |
| Room 10 |
| Washroom Type | No. of Pieces | Level |
| Washroom Type 1 | 4 | Main |
| Washroom Type 2 | 4 | Basement |
| Washroom Type 3 | 0 | |
| Washroom Type 4 | 0 | |
| Washroom Type 5 | 0 |
| Total Area: | 0.00 |
| Property Type: | Semi-Detached |
| Style: | 1 1/2 Storey |
| Exterior: | Brick |
| Garage Type: | Detached |
| (Parking/)Drive: | Lane |
| Drive Parking Spaces: | 1 |
| Park #1 | |
| Parking Type: | Lane |
| Park #2 | |
| Parking Type: | Lane |
| Pool: | None |
| Approximatly Square Footage: | 700-1100 |
| Property Features: | Fenced Yard, Hospital |
| CAC Included: | N |
| Water Included: | N |
| Cabel TV Included: | N |
| Common Elements Included: | N |
| Heat Included: | N |
| Parking Included: | N |
| Condo Tax Included: | N |
| Building Insurance Included: | N |
| Fireplace/Stove: | N |
| Heat Type: | Forced Air |
| Central Air Conditioning: | Central Air |
| Central Vac: | N |
| Laundry Level: | Syste |
| Ensuite Laundry: | F |
| Sewers: | Sewer |
$
%
Years
This calculator is for demonstration purposes only. Always consult a professional
financial advisor before making personal financial decisions.
| Although the information displayed is believed to be accurate, no warranties or representations are made of any kind. |
| REAL ESTATE HOMEWARD |
- Listing -1 of 0
|
|

Kambiz Farsian
Sales Representative
Dir:
416-317-4438
Bus:
905-695-7888
Fax:
905-695-0900
| Book Showing | Email a Friend |
Jump To:
At a Glance:
| Type: | Freehold - Semi-Detached |
| Area: | Toronto |
| Municipality: | Toronto C01 |
| Neighbourhood: | Trinity-Bellwoods |
| Style: | 1 1/2 Storey |
| Lot Size: | x 117.00(Feet) |
| Approximate Age: | |
| Tax: | $6,795.25 |
| Maintenance Fee: | $0 |
| Beds: | 3+1 |
| Baths: | 2 |
| Garage: | 0 |
| Fireplace: | N |
| Air Conditioning: | |
| Pool: | None |
Locatin Map:
Payment Calculator:

Listing added to your favorite list
Looking for resale homes?

By agreeing to Terms of Use, you will have ability to search up to 301451 listings and access to richer information than found on REALTOR.ca through my website.


