$749,000
Available - For Sale
Listing ID: C12086063
101 Erskine Aven , Toronto, M4P 1Y5, Toronto
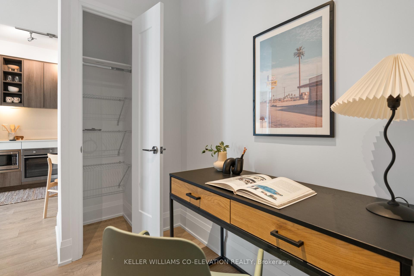
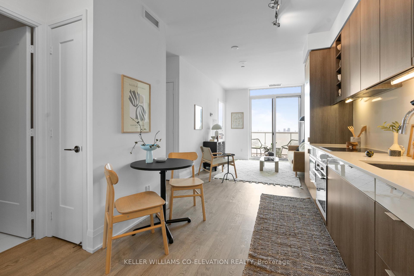
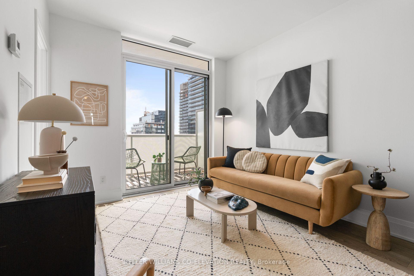
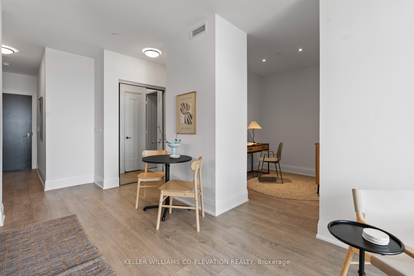
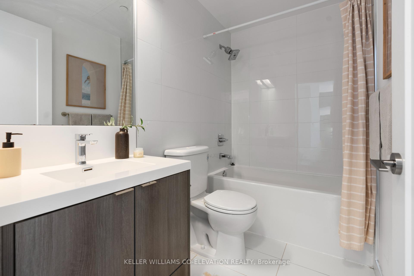
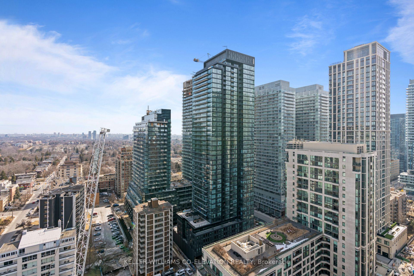
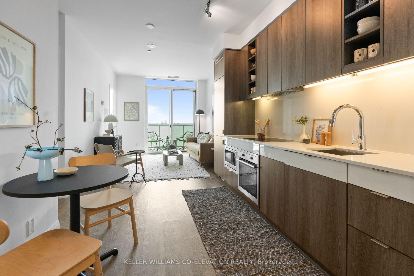
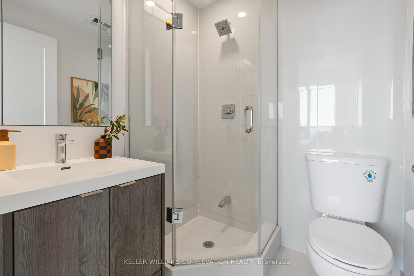
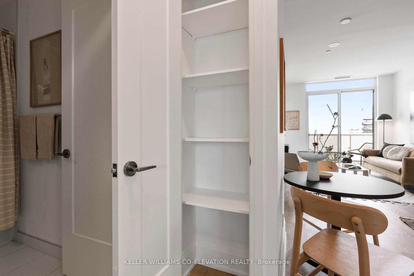
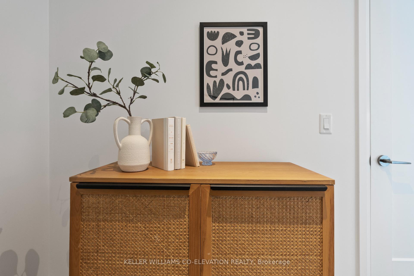
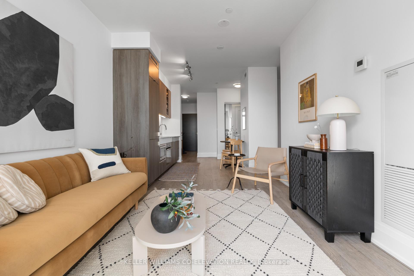
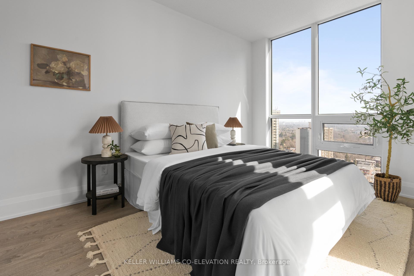
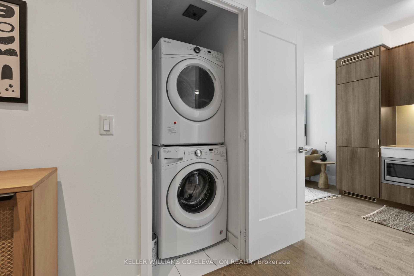
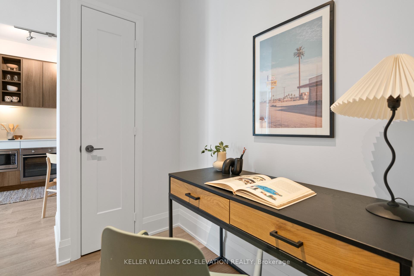
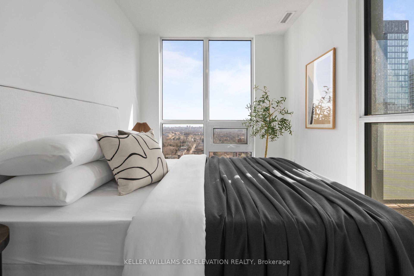
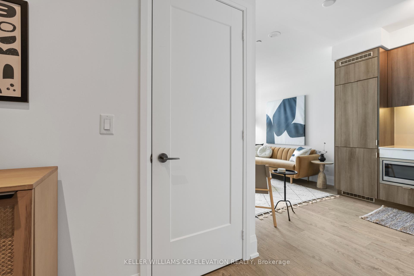
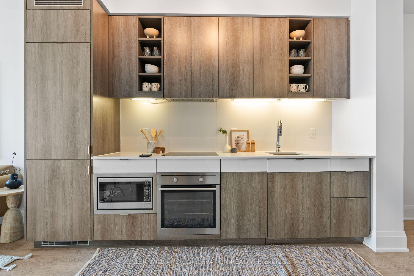
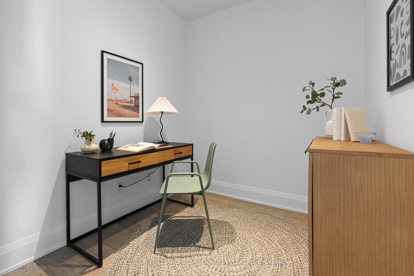
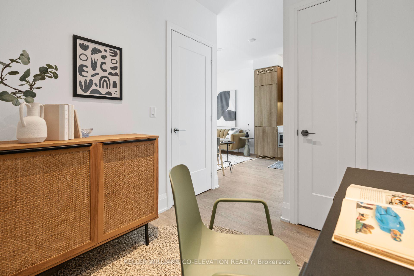
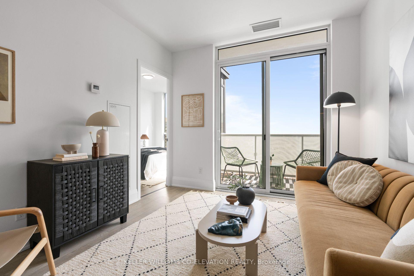
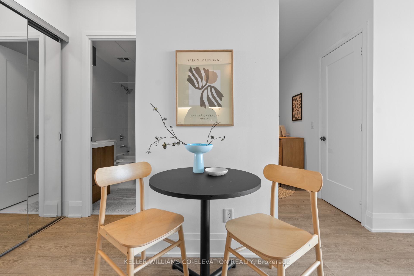
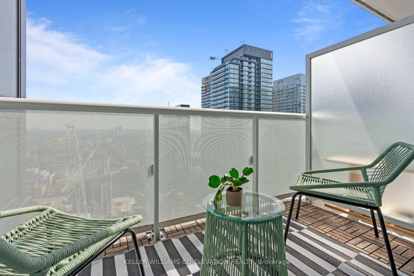
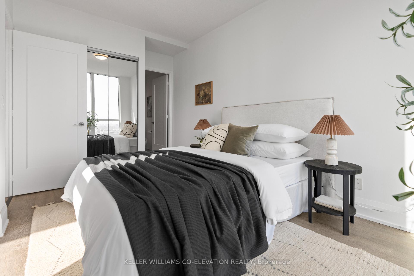
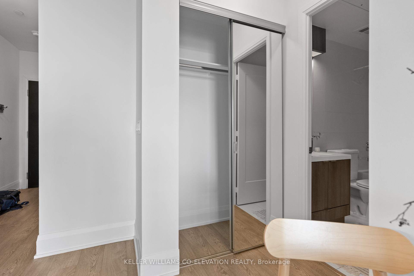

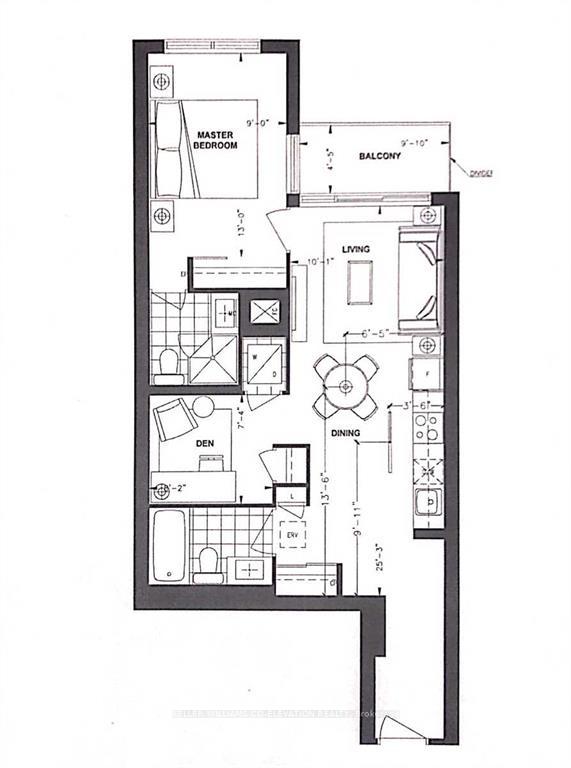
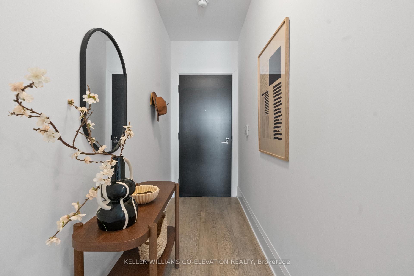
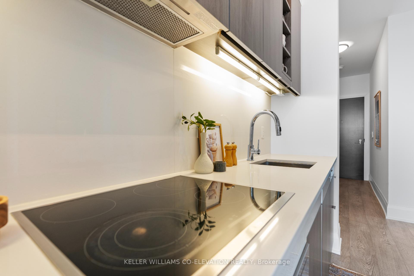
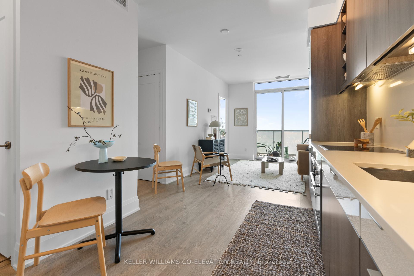
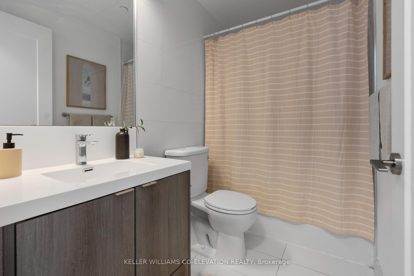
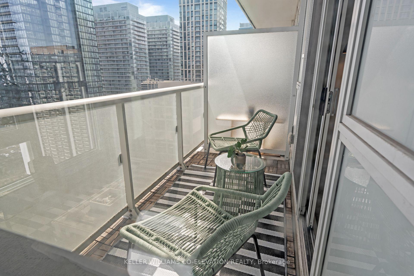































| Welcome To Tridel's Elegant Midtown Condo, Nestled In A Residential Neighbourhood. Enjoy Morning Light With Sunny, East Exposure Of TheCity. Freshly Renovated, Pained & Cleaned. Modern Suite Features Top Appliances, Ensuite Washroom, Spacious Balcony, Neutral Finishes, 9'Ceilings & Sleek Kitchen. Enjoy The Oversized Den For A Home Ofce, Formal Dining Area, Peloton Pad Or As Extra Storage Space. Steps ToBoutique Shops & Restaurants On Yonge & Eglinton, Transit, Parks, Toronto's Best Communities. Luxurious Amenities Incl Rooftop Garden,Infnity Pool, 24Hr Concierge, Exercise Room, Billiards, Party Room With Private Dining, Outdoor Bbq, Yoga Studio. Parking & Locker. |
| Price | $749,000 |
| Taxes: | $3698.04 |
| Occupancy: | Vacant |
| Address: | 101 Erskine Aven , Toronto, M4P 1Y5, Toronto |
| Postal Code: | M4P 1Y5 |
| Province/State: | Toronto |
| Directions/Cross Streets: | Yonge And Eglinton |
| Level/Floor | Room | Length(ft) | Width(ft) | Descriptions | |
| Room 1 | Ground | Living Ro | Open Concept, East View, W/O To Balcony | ||
| Room 2 | Ground | Dining Ro | Open Concept, Laminate, Combined w/Den | ||
| Room 3 | Ground | Kitchen | Open Concept, Quartz Counter, B/I Appliances | ||
| Room 4 | Ground | Bedroom | Double Closet, Ensuite Bath, Large Window | ||
| Room 5 | Ground | Den | Open Concept, Laminate, Combined w/Dining |
| Washroom Type | No. of Pieces | Level |
| Washroom Type 1 | 3 | |
| Washroom Type 2 | 4 | |
| Washroom Type 3 | 0 | |
| Washroom Type 4 | 0 | |
| Washroom Type 5 | 0 |
| Total Area: | 0.00 |
| Approximatly Age: | 0-5 |
| Washrooms: | 2 |
| Heat Type: | Forced Air |
| Central Air Conditioning: | Central Air |
| Elevator Lift: | True |
$
%
Years
This calculator is for demonstration purposes only. Always consult a professional
financial advisor before making personal financial decisions.
| Although the information displayed is believed to be accurate, no warranties or representations are made of any kind. |
| KELLER WILLIAMS CO-ELEVATION REALTY |
- Listing -1 of 0
|
|

Kambiz Farsian
Sales Representative
Dir:
416-317-4438
Bus:
905-695-7888
Fax:
905-695-0900
| Virtual Tour | Book Showing | Email a Friend |
Jump To:
At a Glance:
| Type: | Com - Condo Apartment |
| Area: | Toronto |
| Municipality: | Toronto C10 |
| Neighbourhood: | Mount Pleasant West |
| Style: | Apartment |
| Lot Size: | x 0.00() |
| Approximate Age: | 0-5 |
| Tax: | $3,698.04 |
| Maintenance Fee: | $469 |
| Beds: | 1+1 |
| Baths: | 2 |
| Garage: | 0 |
| Fireplace: | N |
| Air Conditioning: | |
| Pool: |
Locatin Map:
Payment Calculator:

Listing added to your favorite list
Looking for resale homes?

By agreeing to Terms of Use, you will have ability to search up to 301451 listings and access to richer information than found on REALTOR.ca through my website.


