$969,000
Available - For Sale
Listing ID: C12086032
150 Homewood Aven , Toronto, M4Y 2J6, Toronto
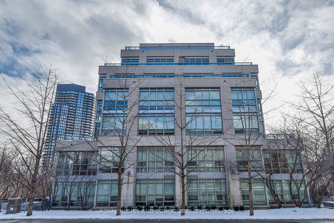
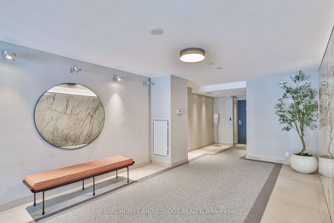
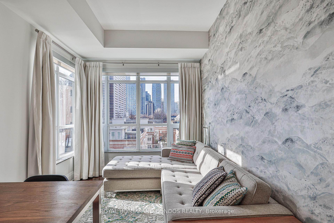
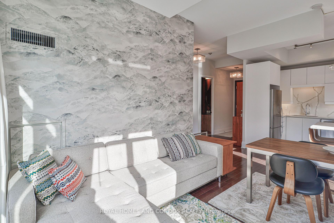
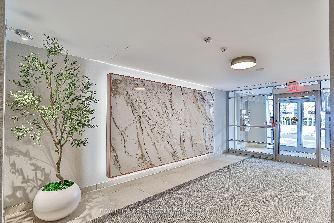
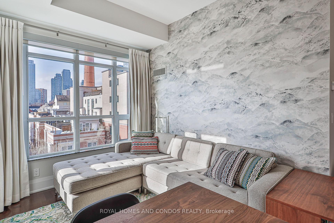
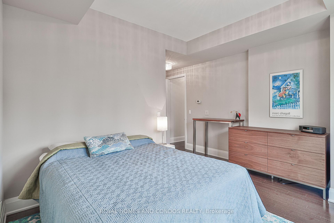
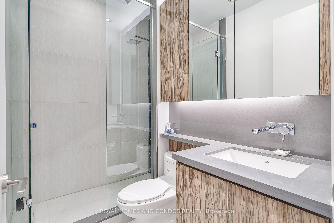

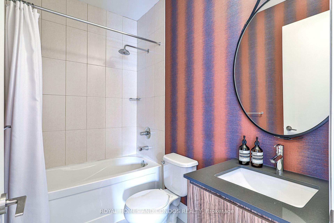
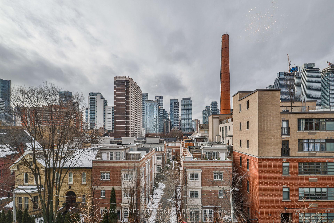
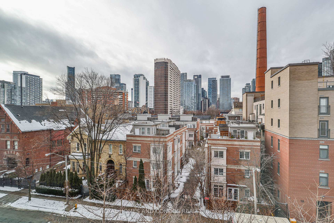
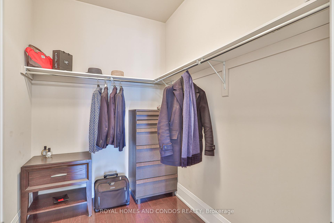
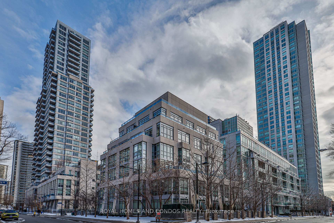
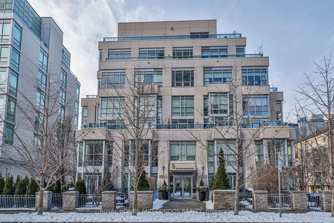
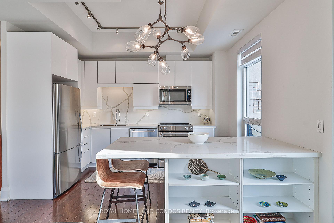
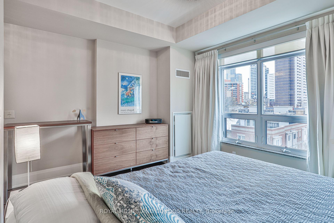
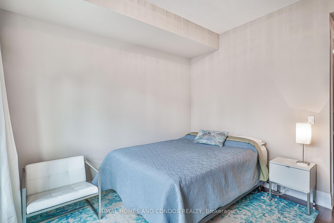
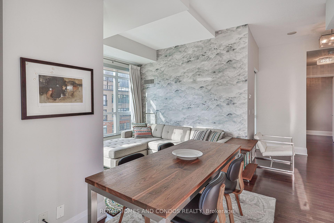
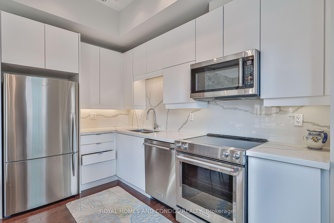
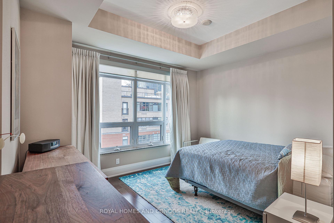
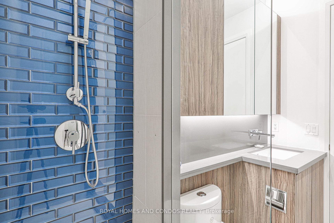
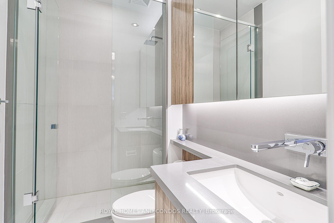
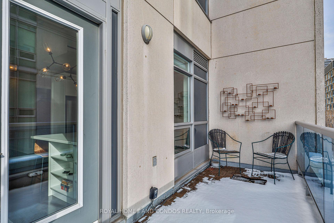
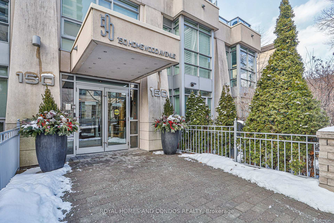
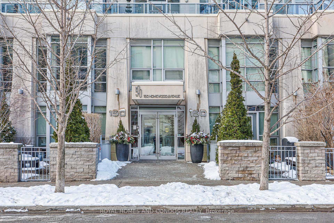
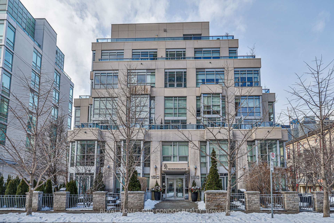
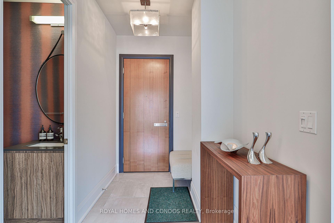
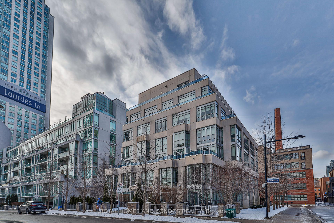
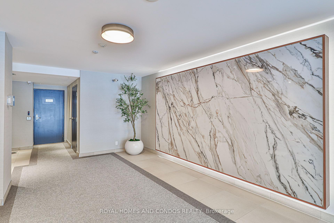
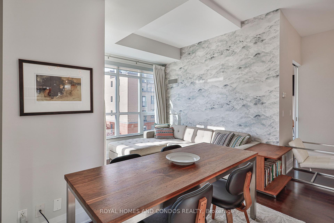
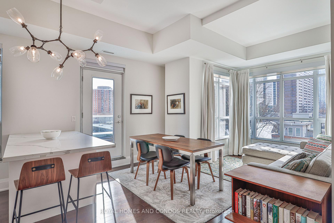
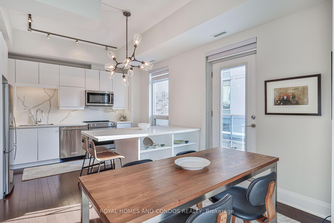
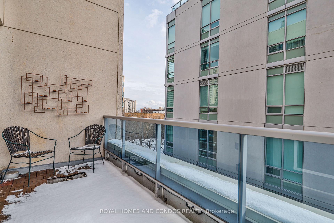
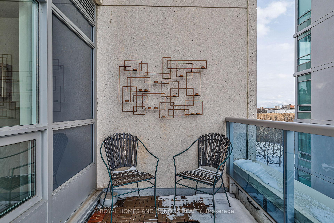
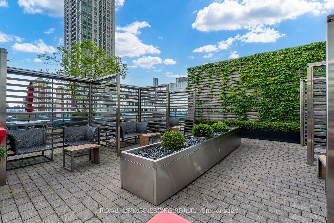
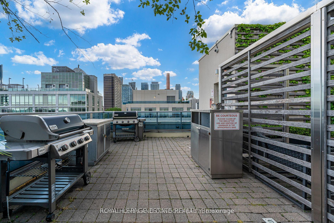
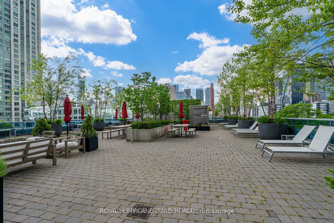
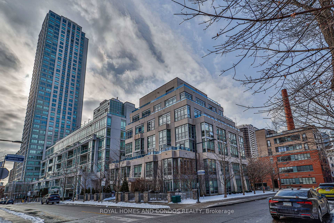
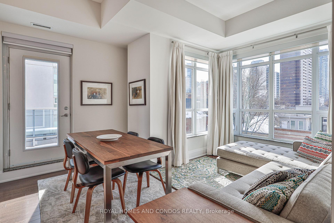
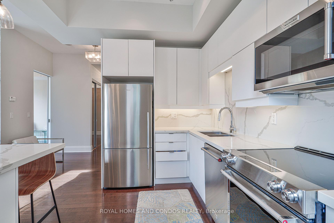
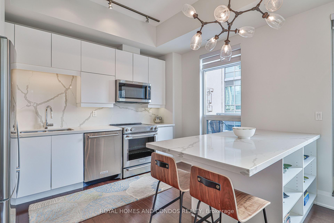
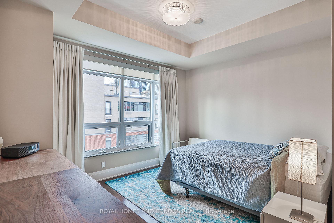
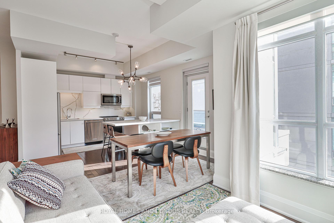
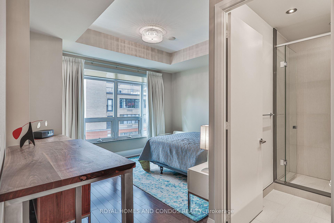
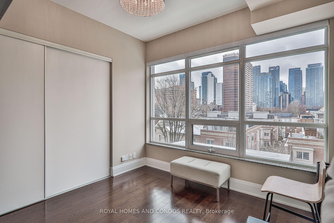
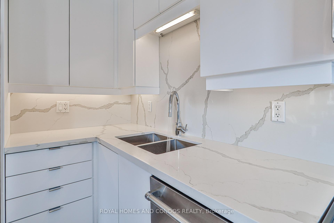
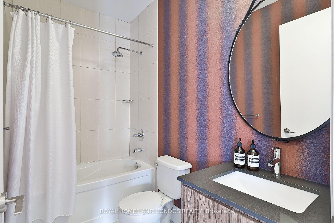
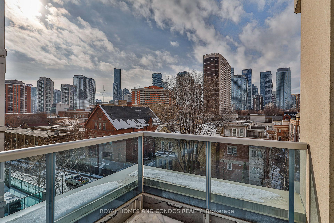
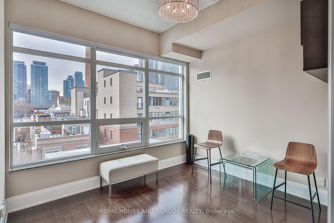
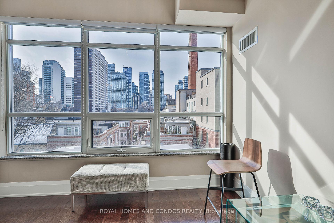
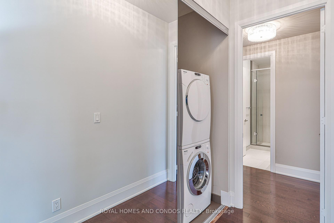
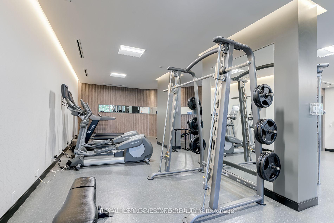
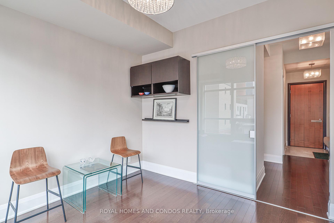
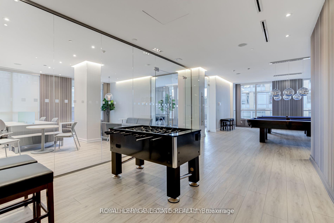
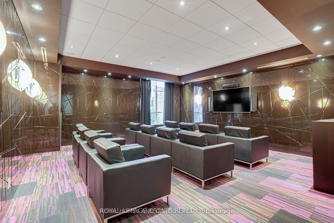
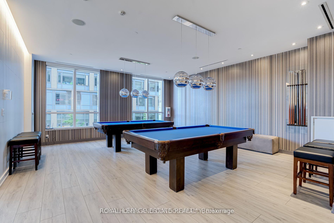

























































| Rare Opportunity To Own A Beautiful, Bright &Spacious Corner Suite In A Much Desired Boutique Loft Bldg. Large Windows, 10 Ft Ceilings, Shiny Hardwood Floors Throughout & A Large Open Terrace To Entertain. Master Comes With A Full Ensuite Washroom & A Large Walk-In Closet. The Dining Room Creates A Beautiful Ambiance & The Living Room Provides A Great South West Facing Views Of The Skyline. Finishes Are Top Notch & Amenities Are Superb. **EXTRAS** S/S Fridge,B/I Microwave,B/I Dishwasher,Stove,Washer,Dryer,All Light Fixtures & Window Coverings. Wall Mounted Cabinet In The 2nd Bedrm,A Parking Spot With A Private Bicycle Rack & A Locker. Over $100,000 spent on renovations! |
| Price | $969,000 |
| Taxes: | $3950.00 |
| Occupancy: | Owner |
| Address: | 150 Homewood Aven , Toronto, M4Y 2J6, Toronto |
| Postal Code: | M4Y 2J6 |
| Province/State: | Toronto |
| Directions/Cross Streets: | Wellesley St & Homewood Ave |
| Level/Floor | Room | Length(ft) | Width(ft) | Descriptions | |
| Room 1 | Main | Living Ro | 12.79 | 17.38 | Large Window, SW View, Hardwood Floor |
| Room 2 | Main | Dining Ro | 12.79 | 17.38 | W/O To Balcony, Fireplace, Hardwood Floor |
| Room 3 | Main | Kitchen | 12 | 6.89 | Stainless Steel Appl, LED Lighting, B/I Appliances |
| Room 4 | Main | Primary B | 13.19 | 11.18 | 3 Pc Ensuite, Walk-In Closet(s), West View |
| Room 5 | Main | Bedroom 2 | 10.79 | 10.2 | Hardwood Floor, Large Closet, West View |
| Room 6 | Main | Foyer | 6.89 | 9.51 | 3 Pc Bath, Large Closet, Hardwood Floor |
| Washroom Type | No. of Pieces | Level |
| Washroom Type 1 | 3 | Main |
| Washroom Type 2 | 3 | Main |
| Washroom Type 3 | 0 | |
| Washroom Type 4 | 0 | |
| Washroom Type 5 | 0 |
| Total Area: | 0.00 |
| Approximatly Age: | 0-5 |
| Washrooms: | 2 |
| Heat Type: | Forced Air |
| Central Air Conditioning: | Central Air |
| Elevator Lift: | True |
$
%
Years
This calculator is for demonstration purposes only. Always consult a professional
financial advisor before making personal financial decisions.
| Although the information displayed is believed to be accurate, no warranties or representations are made of any kind. |
| ROYAL HOMES AND CONDOS REALTY |
- Listing -1 of 0
|
|

Kambiz Farsian
Sales Representative
Dir:
416-317-4438
Bus:
905-695-7888
Fax:
905-695-0900
| Virtual Tour | Book Showing | Email a Friend |
Jump To:
At a Glance:
| Type: | Com - Condo Apartment |
| Area: | Toronto |
| Municipality: | Toronto C08 |
| Neighbourhood: | Cabbagetown-South St. James Town |
| Style: | Apartment |
| Lot Size: | x 0.00() |
| Approximate Age: | 0-5 |
| Tax: | $3,950 |
| Maintenance Fee: | $881.8 |
| Beds: | 2 |
| Baths: | 2 |
| Garage: | 0 |
| Fireplace: | Y |
| Air Conditioning: | |
| Pool: |
Locatin Map:
Payment Calculator:

Listing added to your favorite list
Looking for resale homes?

By agreeing to Terms of Use, you will have ability to search up to 301451 listings and access to richer information than found on REALTOR.ca through my website.


