$519,900
Available - For Sale
Listing ID: X12080962
26 DICKENS Plac , Stratford, N5A 7G1, Perth
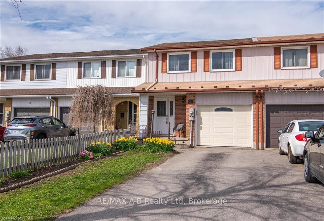
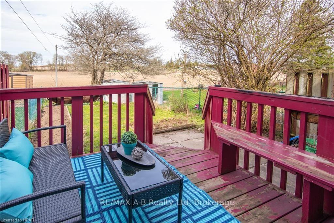
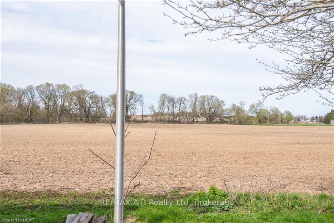
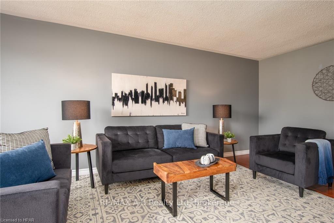
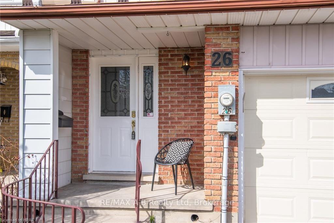
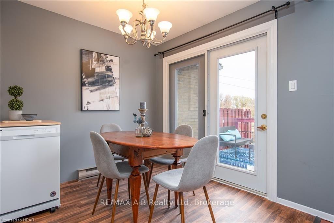
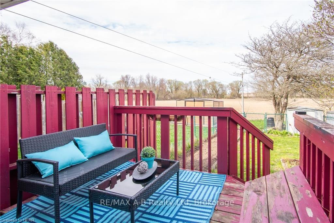
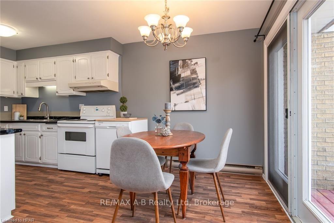
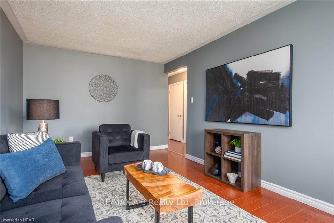
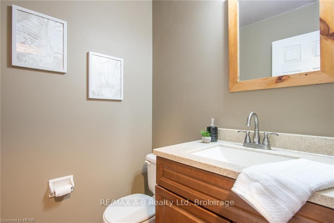
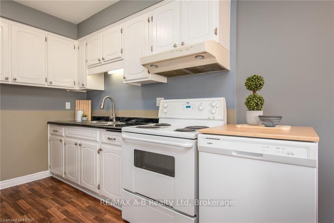
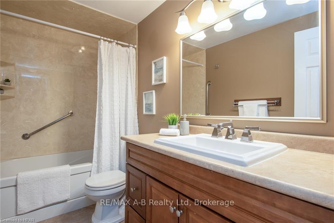
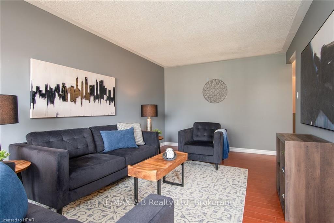
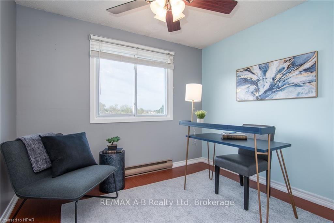
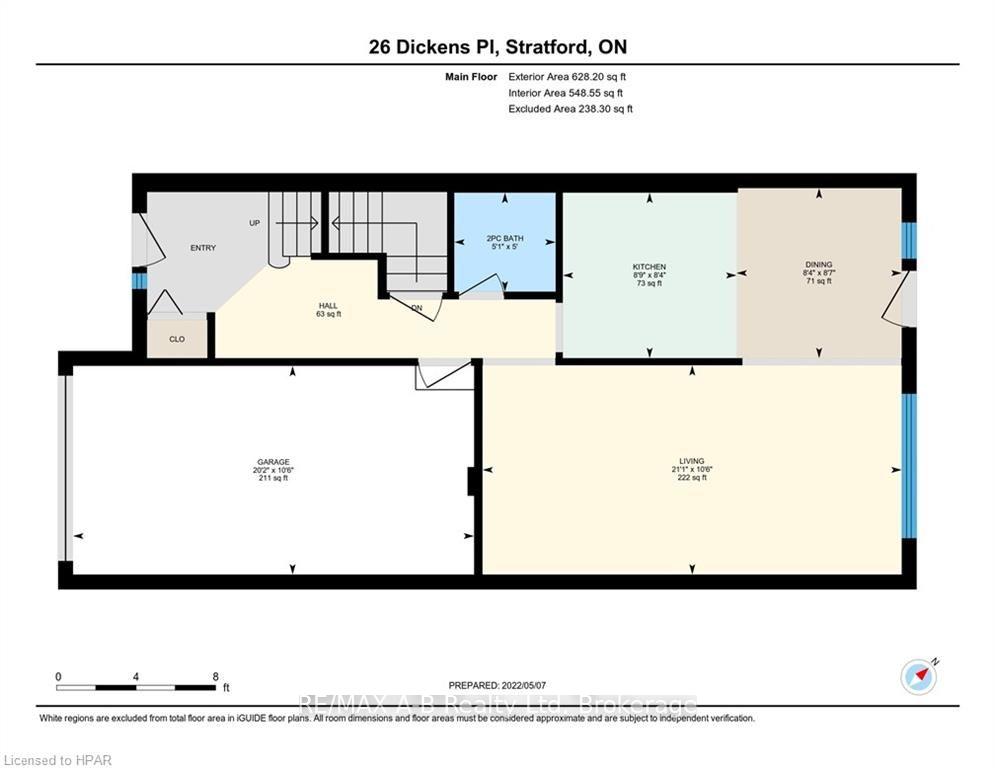
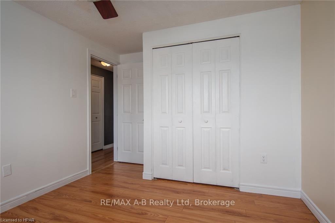
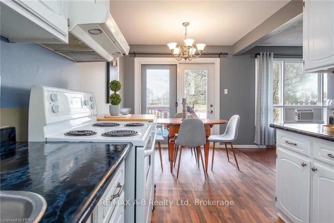

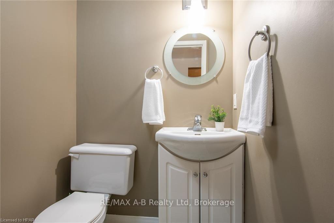
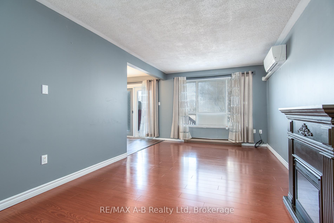
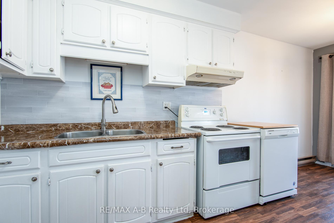
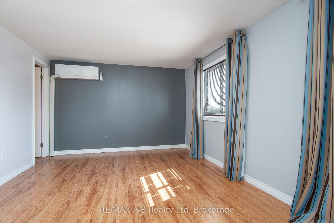
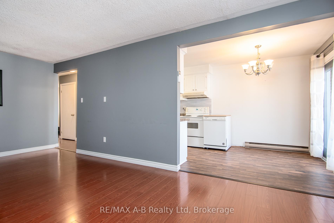
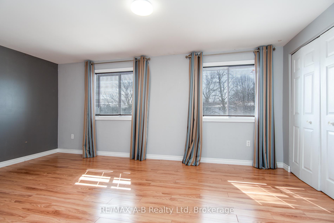
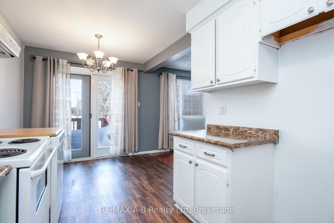
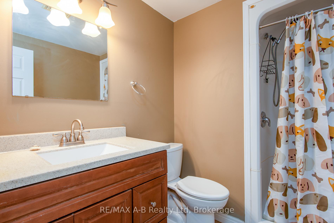
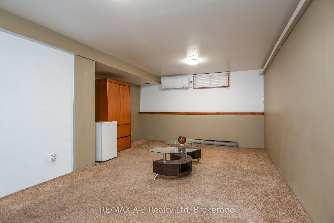
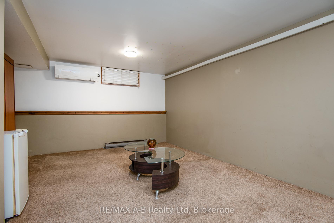
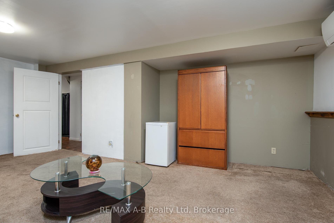
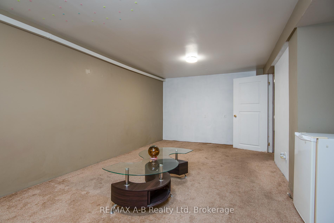
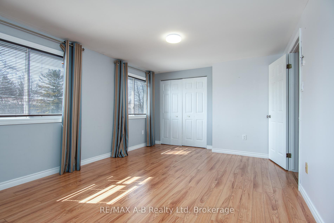
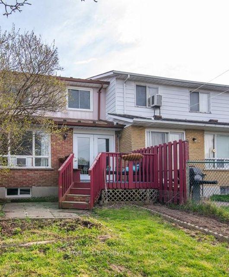

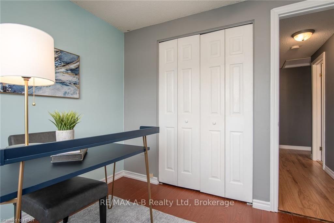
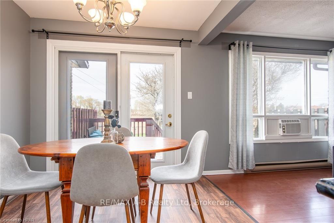

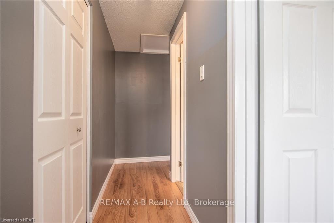
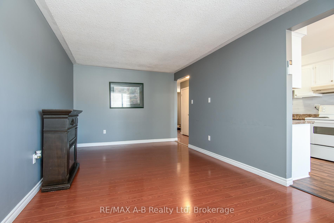
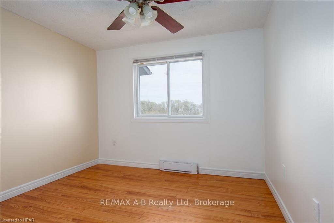
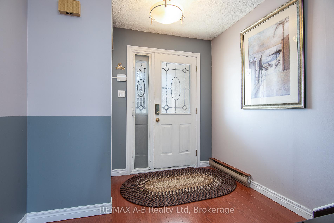
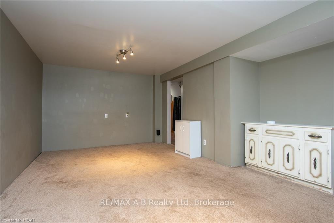
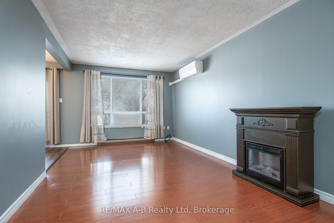
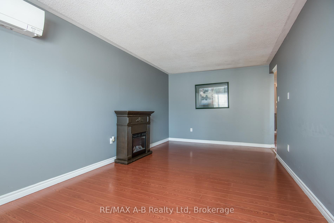
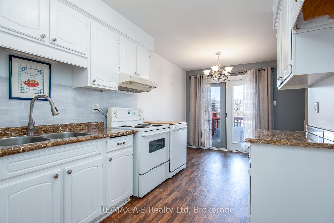
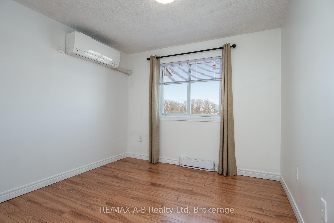
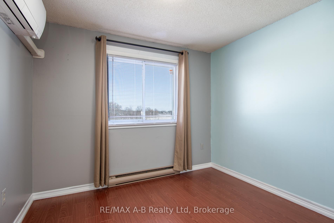
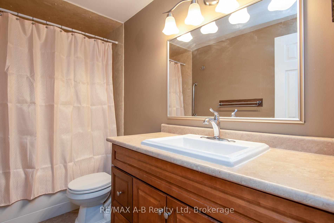
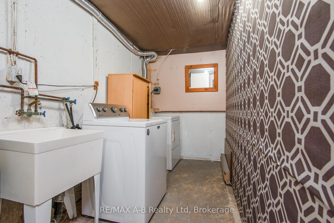
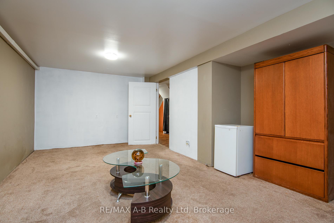
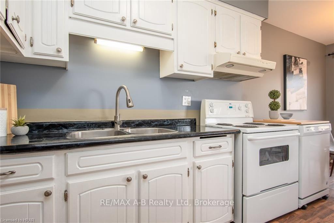
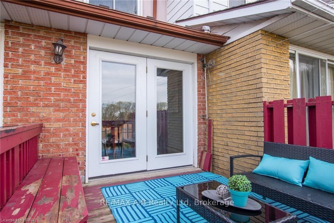
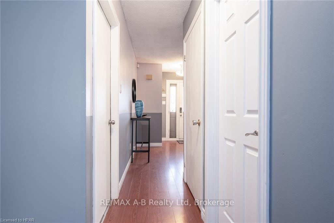
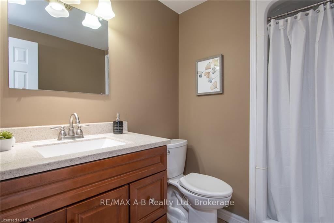
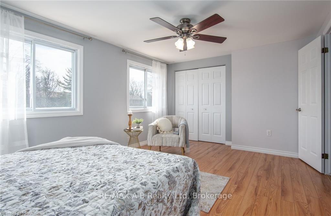

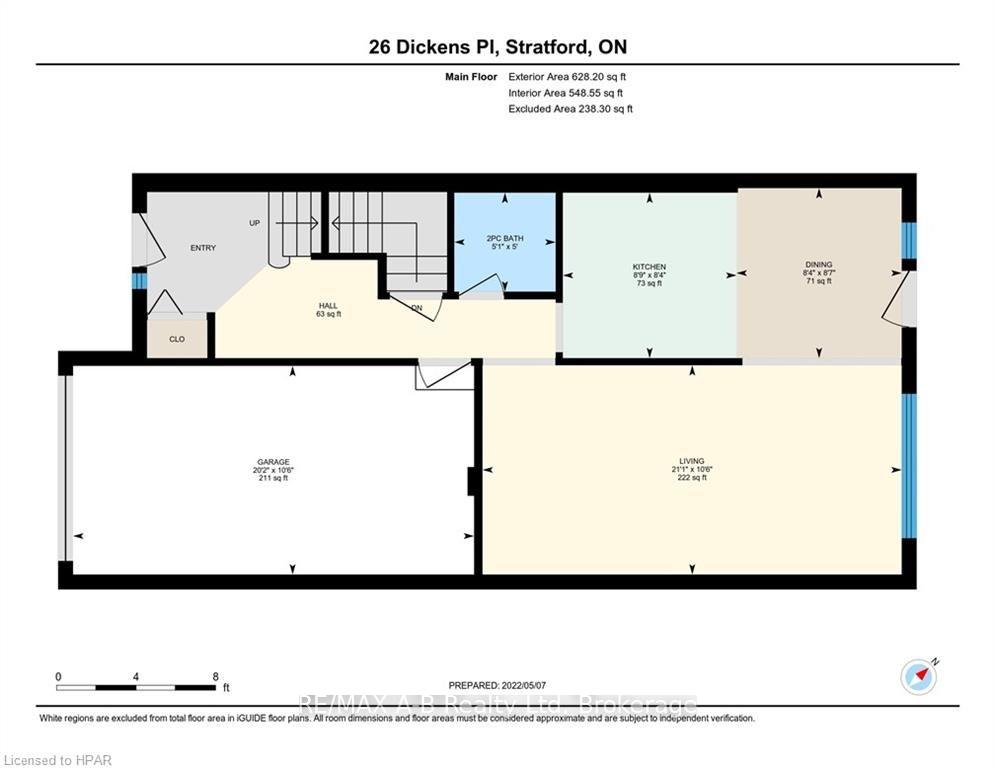
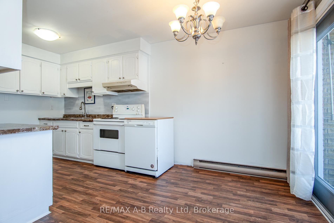
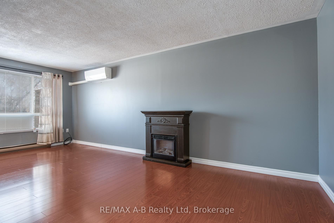
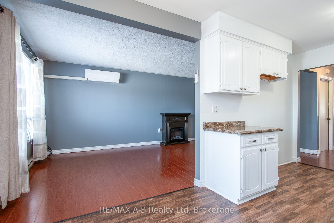
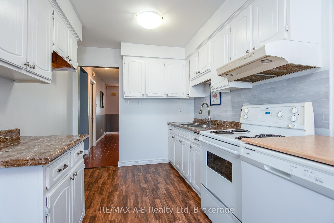
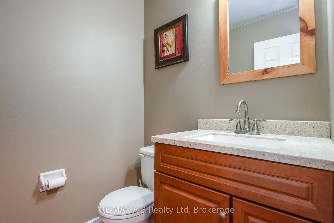
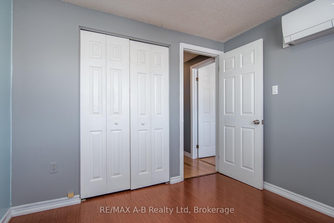
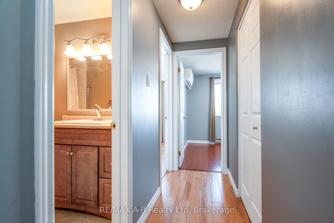
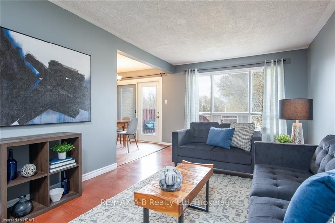
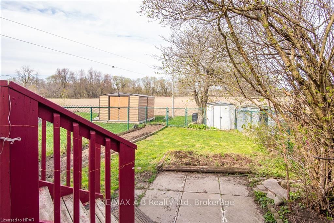

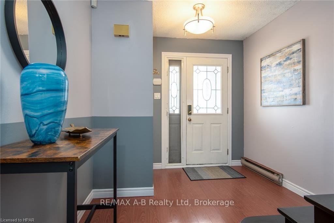
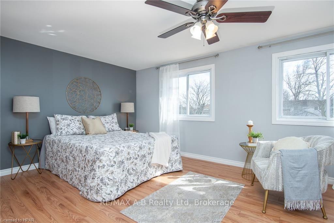
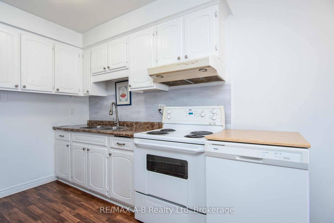
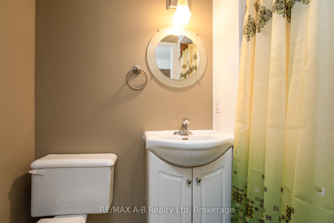
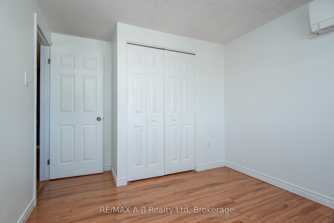
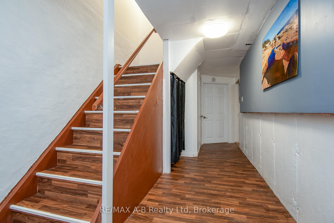








































































| Step into this spacious freehold townhouse, where modern comfort meets serene country living. Enjoy the privacy of backing onto picturesque farmland, all without the hassle of condo fees. Three generously sized bedrooms, including a master suite with its own 3 pcs en suite bath, plus three additional bathrooms, ensure ample space for family and guests. This home is an entertainer's delight with an open living and dining area that flows seamlessly onto an inviting deck where you can sip morning coffee, enjoy an afternoon drink -simply soaking in the peaceful surroundings and take in breathtaking country views. Convenient functional kitchen layout designed for ease of use, main floor 2 pc bath and a finished basement complete with a bonus family room, an extra 3 pcs bathroom and a large laundry room offer plenty of room to live, work, and play. Don't miss this opportunity to own a charming, well-appointed home that perfectly blends indoor convenience with outdoor tranquility. Contact your Realtor today to schedule your private tour! |
| Price | $519,900 |
| Taxes: | $3269.70 |
| Assessment Year: | 2025 |
| Occupancy: | Vacant |
| Address: | 26 DICKENS Plac , Stratford, N5A 7G1, Perth |
| Acreage: | < .50 |
| Directions/Cross Streets: | McCarthy to Deacon Street |
| Rooms: | 10 |
| Bedrooms: | 3 |
| Bedrooms +: | 0 |
| Family Room: | T |
| Basement: | Finished |
| Level/Floor | Room | Length(ft) | Width(ft) | Descriptions | |
| Room 1 | Second | Bedroom | 17.09 | 11.32 | |
| Room 2 | Second | Bedroom | 9.51 | 11.84 | |
| Room 3 | Second | Bedroom | 9.58 | 8.66 | |
| Room 4 | Second | Bathroom | 8.43 | 4.92 | 3 Pc Bath |
| Room 5 | Second | Bathroom | 6.07 | 9.09 | 4 Pc Bath |
| Room 6 | Main | Bathroom | 5.08 | 5.08 | 2 Pc Bath |
| Room 7 | Main | Kitchen | 8.33 | 8.76 | |
| Room 8 | Main | Dining Ro | 8.59 | 8.33 | |
| Room 9 | Main | Living Ro | 10.5 | 21.09 | |
| Room 10 | Basement | Bathroom | 3.67 | 7.22 | 3 Pc Bath |
| Room 11 | Basement | Laundry | 8.23 | 16.92 | |
| Room 12 | Basement | Family Ro | 13.25 | 19.75 | |
| Room 13 | Main | Foyer | 4.92 | 17.09 |
| Washroom Type | No. of Pieces | Level |
| Washroom Type 1 | 4 | |
| Washroom Type 2 | 2 | |
| Washroom Type 3 | 3 | |
| Washroom Type 4 | 0 | |
| Washroom Type 5 | 0 |
| Total Area: | 0.00 |
| Approximatly Age: | 31-50 |
| Property Type: | Att/Row/Townhouse |
| Style: | 2-Storey |
| Exterior: | Vinyl Siding, Brick |
| Garage Type: | Attached |
| (Parking/)Drive: | Private |
| Drive Parking Spaces: | 2 |
| Park #1 | |
| Parking Type: | Private |
| Park #2 | |
| Parking Type: | Private |
| Pool: | None |
| Other Structures: | Shed, Fence - |
| Approximatly Age: | 31-50 |
| Approximatly Square Footage: | 1100-1500 |
| Property Features: | Public Trans, School |
| CAC Included: | N |
| Water Included: | N |
| Cabel TV Included: | N |
| Common Elements Included: | N |
| Heat Included: | N |
| Parking Included: | N |
| Condo Tax Included: | N |
| Building Insurance Included: | N |
| Fireplace/Stove: | N |
| Heat Type: | Heat Pump |
| Central Air Conditioning: | Other |
| Central Vac: | N |
| Laundry Level: | Syste |
| Ensuite Laundry: | F |
| Elevator Lift: | False |
| Sewers: | Sewer |
$
%
Years
This calculator is for demonstration purposes only. Always consult a professional
financial advisor before making personal financial decisions.
| Although the information displayed is believed to be accurate, no warranties or representations are made of any kind. |
| RE/MAX A-B Realty Ltd |
- Listing -1 of 0
|
|

Kambiz Farsian
Sales Representative
Dir:
416-317-4438
Bus:
905-695-7888
Fax:
905-695-0900
| Virtual Tour | Book Showing | Email a Friend |
Jump To:
At a Glance:
| Type: | Freehold - Att/Row/Townhouse |
| Area: | Perth |
| Municipality: | Stratford |
| Neighbourhood: | Stratford |
| Style: | 2-Storey |
| Lot Size: | x 122.74(Feet) |
| Approximate Age: | 31-50 |
| Tax: | $3,269.7 |
| Maintenance Fee: | $0 |
| Beds: | 3 |
| Baths: | 4 |
| Garage: | 0 |
| Fireplace: | N |
| Air Conditioning: | |
| Pool: | None |
Locatin Map:
Payment Calculator:

Listing added to your favorite list
Looking for resale homes?

By agreeing to Terms of Use, you will have ability to search up to 301451 listings and access to richer information than found on REALTOR.ca through my website.


