$1,280,000
Available - For Sale
Listing ID: X12085923
7837 Erie Road , Dutton/Dunwich, N0L 2M0, Elgin
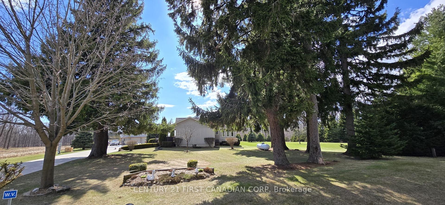
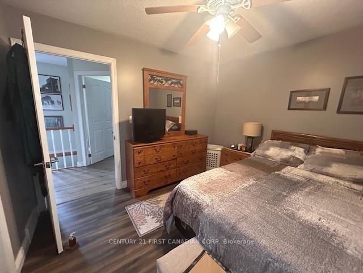
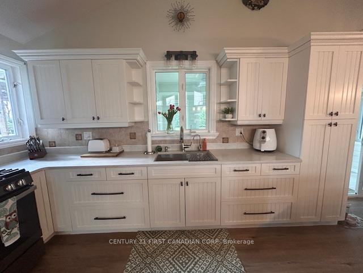
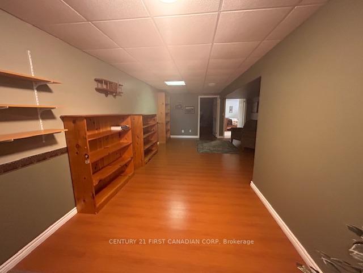
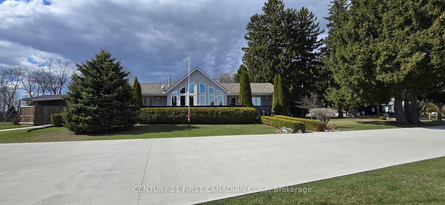
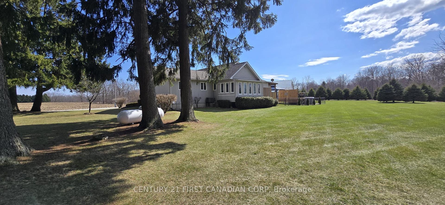
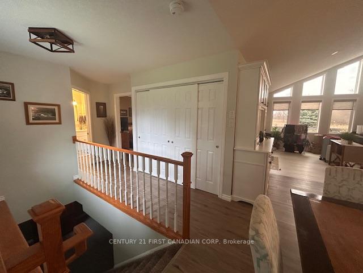
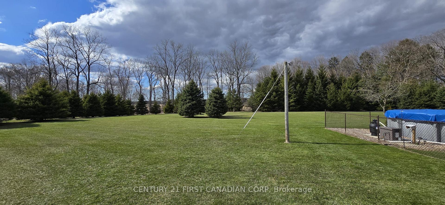
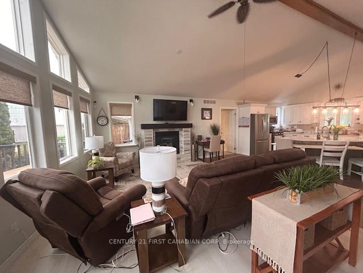
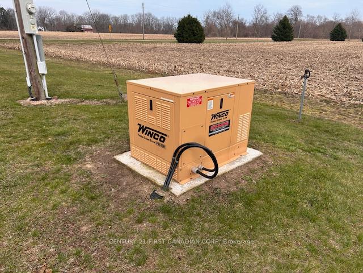
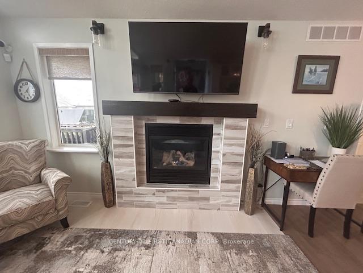
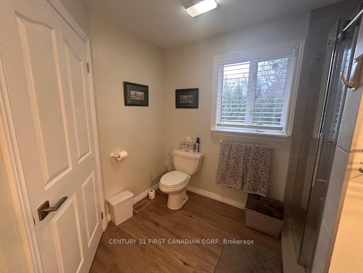
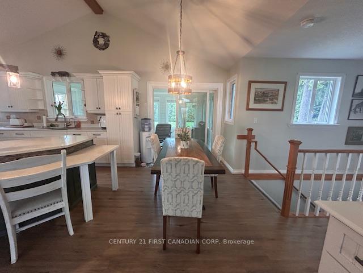
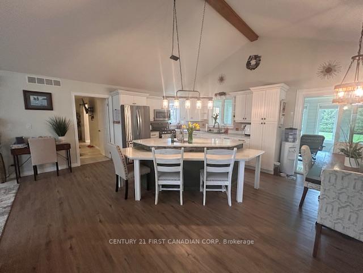
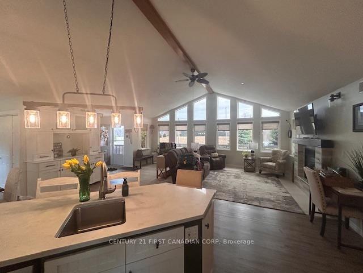
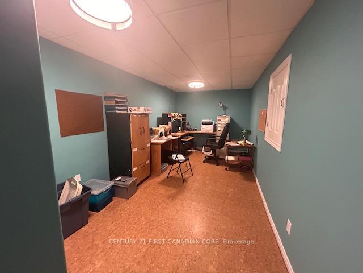
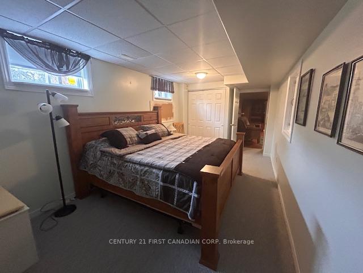
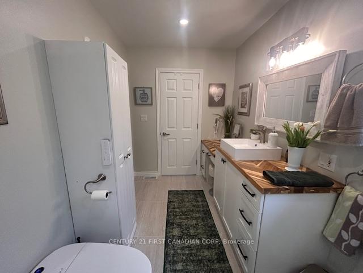
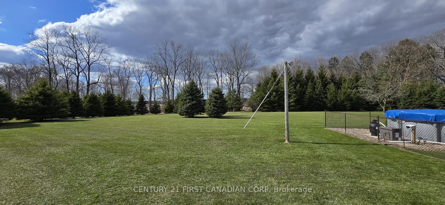
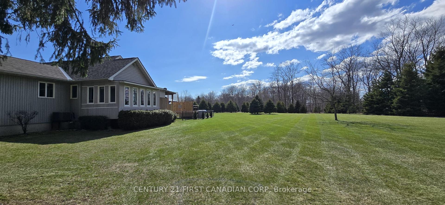
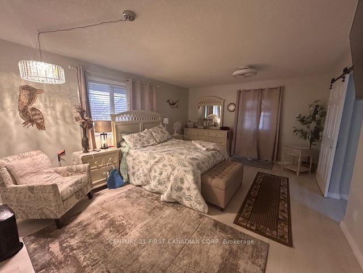
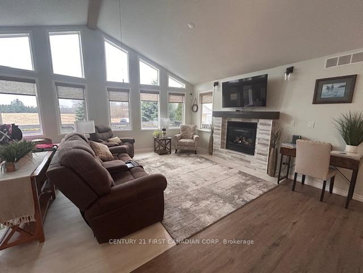
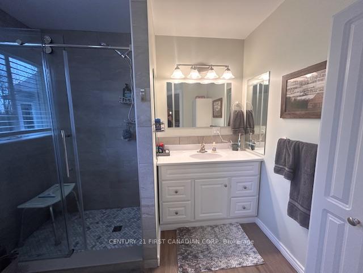
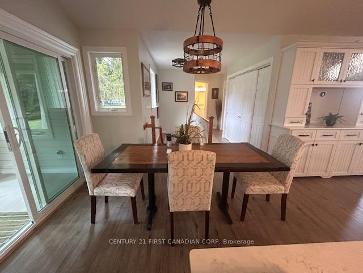
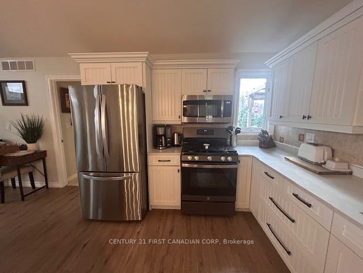
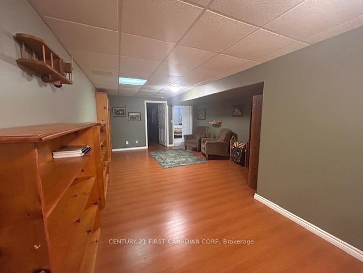
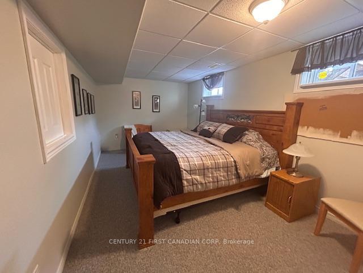
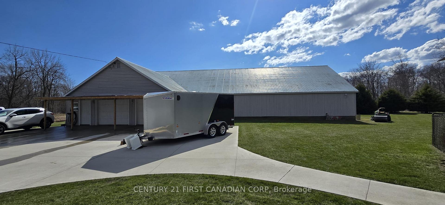
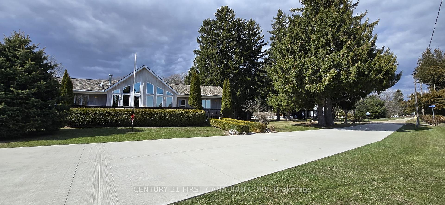
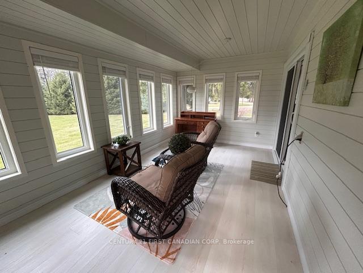
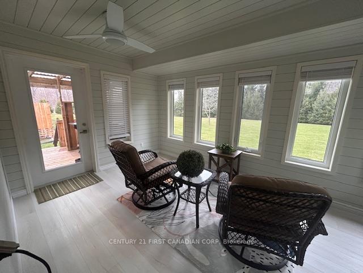
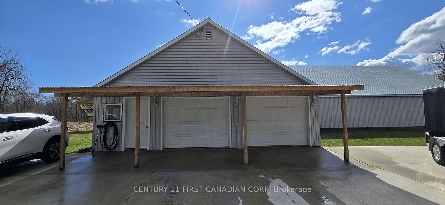
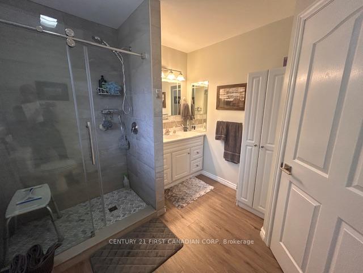
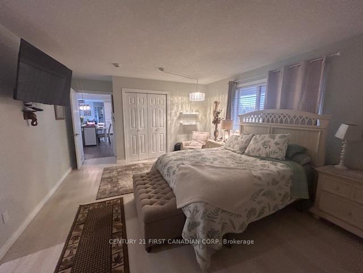
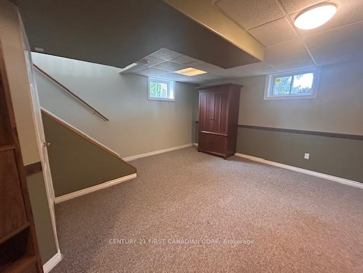
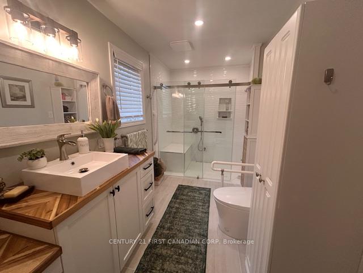




































| Welcome to 7837 Erie Road, a beautifully maintained 1665 sq. ft. one-floor home nestled on 2.596 acres in the charming and historic lakeside community of Tyrconnell, in Dutton/Dunwich, Elgin County. Offering stunning Lake Erie views and surrounded by tranquil farmland, this rare property blends comfort, accessibility, and country living at its finest. Featuring 2+2 bedrooms and 2 full bathrooms, this home is thoughtfully designed with open-concept living, soaring cathedral ceilings, and a cozy gas fireplace in the family room. The renovated kitchen (2024) boasts quartz countertops, a gas stove, and stainless steel appliances (2022). The sunroom was also fully updated in 2024 with stylish shiplap and insulation. The accessible layout includes 36 doors, ramps, and a zero-threshold walk-in shower in the ensuite, along with a heated bidet seat and walk-in closet. Downstairs, enjoy a games room, an extra bedroom, office/bedroom and workshop/craftroom room. The home is well-equipped with propane heat, a generator, central air (2019), central vac, Nest thermostat, alarm system, 100-amp service, and vinyl windows throughout. Shingles on house was replaced in 2019. Step outside to enjoy a beautifully treed and landscaped lot with a fenced yard, three decks, an above-ground heated pool (2024), and an incredible summer kitchen with a Blackstone grill, fridge, cabinets, and dual fans. BBQ is included.The property includes a two-car garage and an 80x40 drive shed with an attached woodworking shop, complete with propane heat, ventilation, and a steel roof. The shop also features a separate electrical panel and access to a mezzanine-level barn. Additional features: municipal water, septic, concrete drive (2020), 426.89 frontage, two hydro meters, screened porch, and fibre optic internet. A truly unique opportunity to live and work in a peaceful rural setting with all the modern amenities you need. Book your private showing today! |
| Price | $1,280,000 |
| Taxes: | $5707.00 |
| Assessment Year: | 2024 |
| Occupancy: | Owner |
| Address: | 7837 Erie Road , Dutton/Dunwich, N0L 2M0, Elgin |
| Acreage: | 2-4.99 |
| Directions/Cross Streets: | LAKEVIEW LINE |
| Rooms: | 8 |
| Rooms +: | 6 |
| Bedrooms: | 2 |
| Bedrooms +: | 2 |
| Family Room: | T |
| Basement: | Partially Fi |
| Level/Floor | Room | Length(ft) | Width(ft) | Descriptions | |
| Room 1 | Main | Foyer | 6.07 | 6.07 | |
| Room 2 | Main | Great Roo | 21.29 | 16.56 | |
| Room 3 | Main | Kitchen | 21.29 | 13.58 | Combined w/Dining |
| Room 4 | Main | Primary B | 17.09 | 13.28 | 3 Pc Bath, Walk-In Closet(s) |
| Room 5 | Main | Bedroom 2 | 11.18 | 10.89 | |
| Room 6 | Main | Laundry | 7.87 | 3.38 | |
| Room 7 | Lower | Recreatio | 18.89 | 17.97 | |
| Room 8 | Lower | Game Room | 21.98 | 13.09 | |
| Room 9 | Lower | Office | 17.48 | 8.07 | |
| Room 10 | Lower | Bedroom 3 | 17.38 | 9.77 | |
| Room 11 | Lower | Workshop | 18.99 | 5.9 | |
| Room 12 | Lower | Utility R | 15.09 | 9.77 |
| Washroom Type | No. of Pieces | Level |
| Washroom Type 1 | 3 | Main |
| Washroom Type 2 | 0 | Main |
| Washroom Type 3 | 0 | |
| Washroom Type 4 | 0 | |
| Washroom Type 5 | 0 |
| Total Area: | 0.00 |
| Approximatly Age: | 16-30 |
| Property Type: | Detached |
| Style: | Bungalow |
| Exterior: | Vinyl Siding |
| Garage Type: | Detached |
| (Parking/)Drive: | Private Tr |
| Drive Parking Spaces: | 15 |
| Park #1 | |
| Parking Type: | Private Tr |
| Park #2 | |
| Parking Type: | Private Tr |
| Pool: | Above Gr |
| Other Structures: | Barn, Fence - |
| Approximatly Age: | 16-30 |
| Approximatly Square Footage: | 1500-2000 |
| CAC Included: | N |
| Water Included: | N |
| Cabel TV Included: | N |
| Common Elements Included: | N |
| Heat Included: | N |
| Parking Included: | N |
| Condo Tax Included: | N |
| Building Insurance Included: | N |
| Fireplace/Stove: | Y |
| Heat Type: | Forced Air |
| Central Air Conditioning: | Central Air |
| Central Vac: | Y |
| Laundry Level: | Syste |
| Ensuite Laundry: | F |
| Sewers: | Septic |
$
%
Years
This calculator is for demonstration purposes only. Always consult a professional
financial advisor before making personal financial decisions.
| Although the information displayed is believed to be accurate, no warranties or representations are made of any kind. |
| CENTURY 21 FIRST CANADIAN CORP |
- Listing -1 of 0
|
|

Kambiz Farsian
Sales Representative
Dir:
416-317-4438
Bus:
905-695-7888
Fax:
905-695-0900
| Book Showing | Email a Friend |
Jump To:
At a Glance:
| Type: | Freehold - Detached |
| Area: | Elgin |
| Municipality: | Dutton/Dunwich |
| Neighbourhood: | Rural Dutton/Dunwich |
| Style: | Bungalow |
| Lot Size: | x 264.87(Feet) |
| Approximate Age: | 16-30 |
| Tax: | $5,707 |
| Maintenance Fee: | $0 |
| Beds: | 2+2 |
| Baths: | 2 |
| Garage: | 0 |
| Fireplace: | Y |
| Air Conditioning: | |
| Pool: | Above Gr |
Locatin Map:
Payment Calculator:

Listing added to your favorite list
Looking for resale homes?

By agreeing to Terms of Use, you will have ability to search up to 301451 listings and access to richer information than found on REALTOR.ca through my website.


