$988,000
Available - For Sale
Listing ID: X12080758
631 Thornwood Cour , London, N6H 5J5, Middlesex
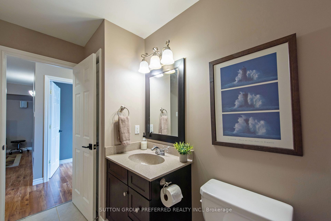
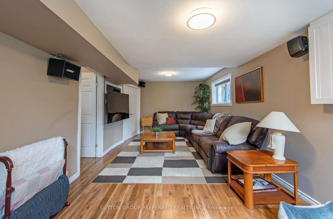
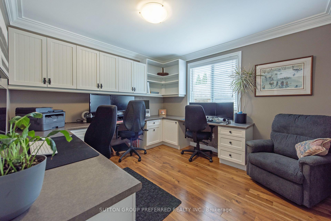
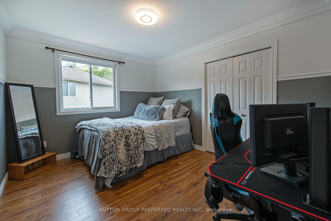
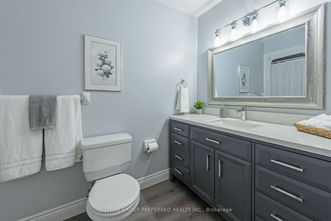
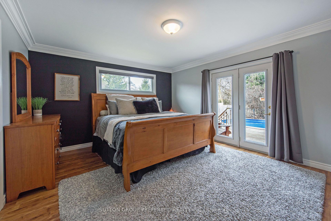
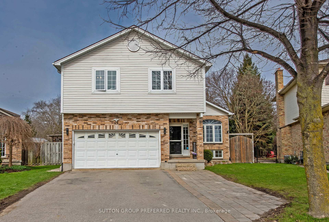
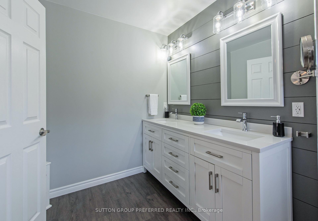
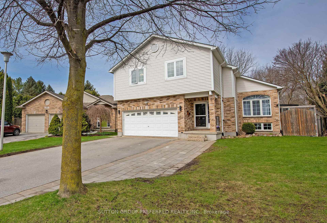
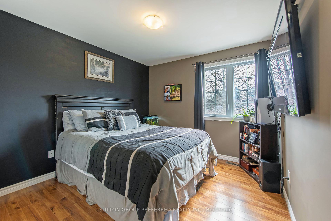
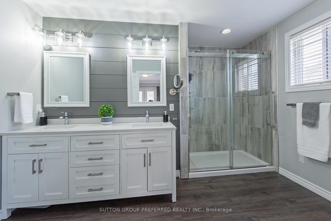
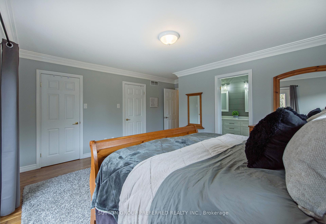
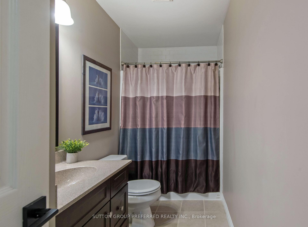
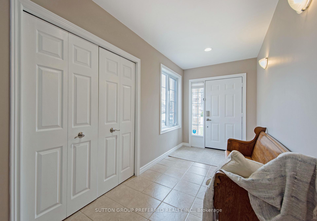
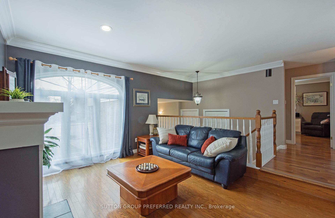
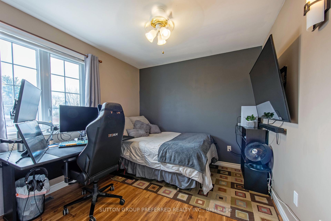
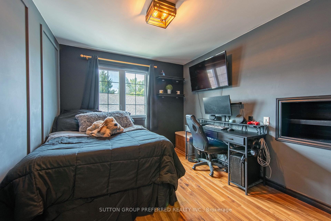
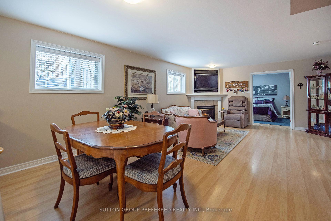
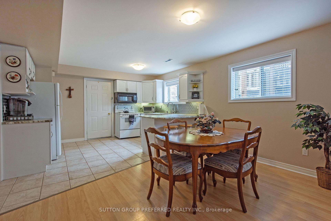
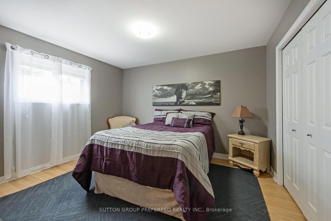
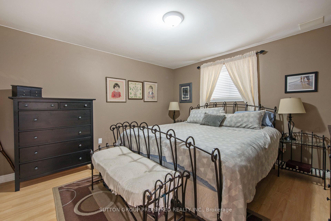
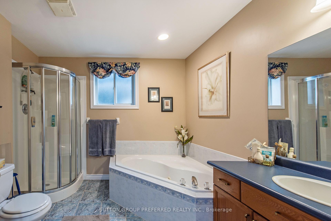
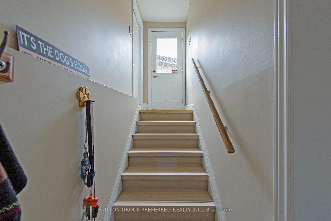
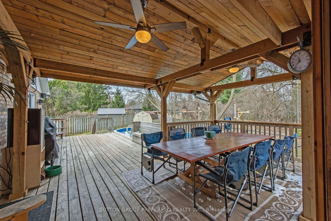
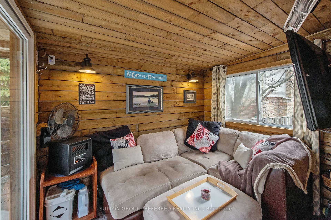
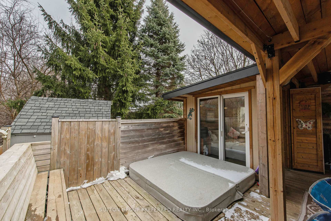
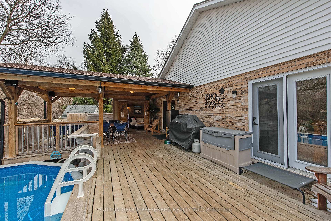

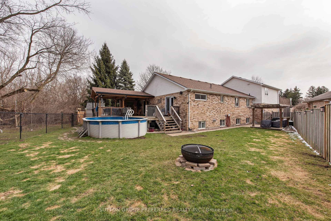
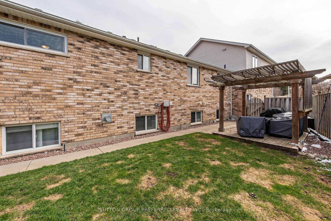
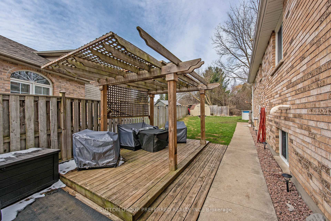
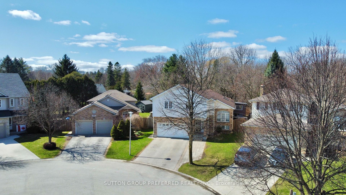
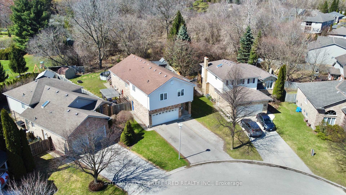
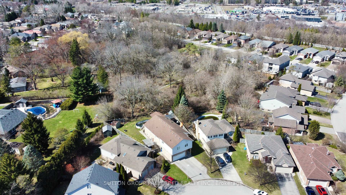
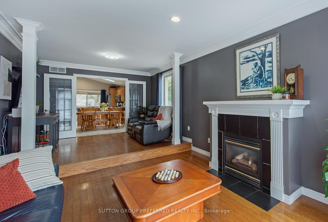
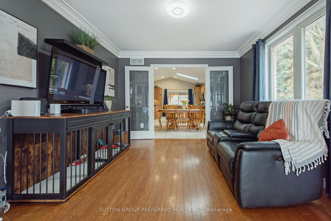
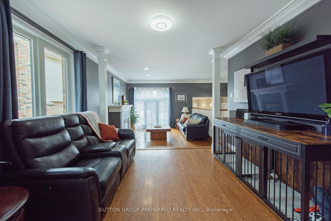
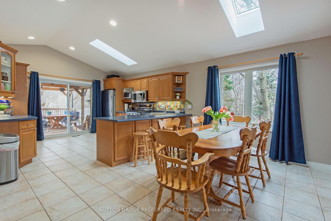

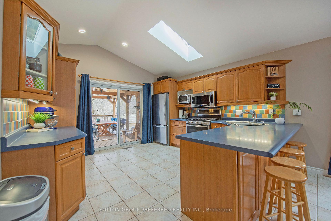
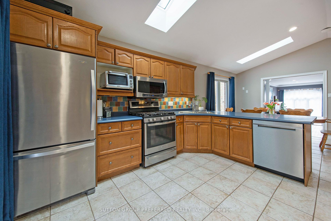
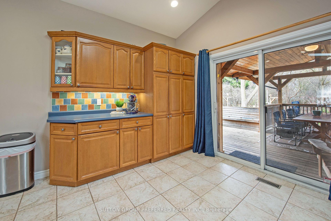
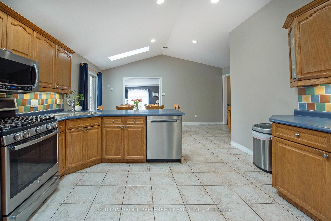

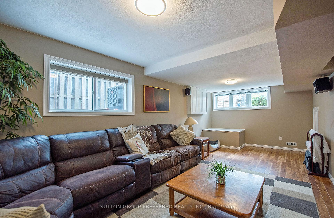
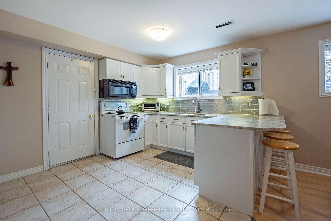
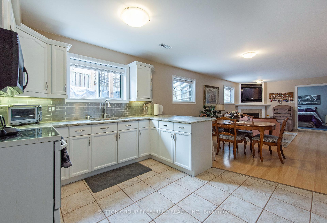
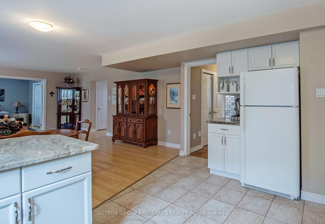
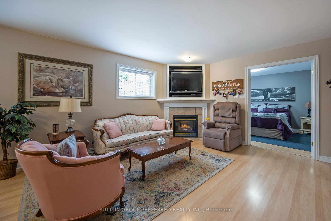
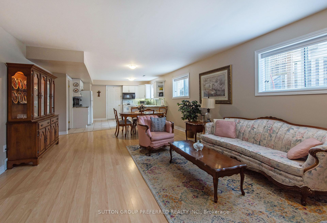


















































| Prepare to be captivated by this exceptional property, a true gem nestled in the heart of Oakridge! This multi-generational home, a definite must-see, offers a lifestyle of tranquility and convenience. Picture yourself backing onto protected woodlands and the lush expanse of Thornwood Park, all while residing on a quiet court just minutes from downtown. Commuting to U.W.O. is a breeze with the nearby bus route, and families will appreciate the proximity to top-rated schools, an ice rink, ball diamonds, tennis courts, and a public pool. Designed with the growing family in mind, this home boasts two distinct living spaces, each complete with its own kitchen and private entrance. The main residence features two bedrooms on the main floor, a custom office, a sunken living room and an incredible rec-room in the lower level, while the upper level offers three bedrooms and a media room complete with a built-in surround sound system. The bright, open-concept kitchen with vaulted ceilings and skylights is a chef's dream, and the custom board and beam roof on the deck provides the perfect setting for outdoor dining. Relax and unwind in the cozy three season mom/dad cave for movie nights or soak in the hot tub or maybe a swim in your pool while enjoying the peaceful woodland views. The lower level offers a private suite with a large kitchen, and two comfortable bedrooms, and a spa-like 4-piece bathroom. This is the home you've been waiting for - a dream realized! |
| Price | $988,000 |
| Taxes: | $6418.00 |
| Occupancy: | Owner |
| Address: | 631 Thornwood Cour , London, N6H 5J5, Middlesex |
| Directions/Cross Streets: | Wonderland |
| Rooms: | 11 |
| Rooms +: | 7 |
| Bedrooms: | 5 |
| Bedrooms +: | 2 |
| Family Room: | F |
| Basement: | Apartment, Separate Ent |
| Level/Floor | Room | Length(ft) | Width(ft) | Descriptions | |
| Room 1 | Main | Sunroom | 7.87 | 9.35 | |
| Room 2 | Main | Kitchen | 17.25 | 22.57 | |
| Room 3 | Main | Dining Ro | 11.68 | 10.56 | |
| Room 4 | Main | Foyer | 6.69 | 22.7 | |
| Room 5 | Main | Living Ro | 11.51 | 13.28 | |
| Room 6 | Main | Bedroom | 11.87 | 10.46 | |
| Room 7 | Main | Office | 10.53 | 11.45 | |
| Room 8 | Main | Primary B | 15.45 | 16.2 | |
| Room 9 | Second | Bedroom | 11.48 | 9.64 | |
| Room 10 | Second | Bedroom | 10.14 | 13.05 | |
| Room 11 | Second | Bedroom | 11.48 | 9.32 | |
| Room 12 | Basement | Bedroom | 12.86 | 15.32 | |
| Room 13 | Basement | Bedroom | 15.09 | 11.02 | |
| Room 14 | Basement | Kitchen | 13.68 | 11.78 | |
| Room 15 | Basement | Dining Ro | 15.06 | 7.51 |
| Washroom Type | No. of Pieces | Level |
| Washroom Type 1 | 4 | Lower |
| Washroom Type 2 | 3 | Main |
| Washroom Type 3 | 4 | Main |
| Washroom Type 4 | 4 | Second |
| Washroom Type 5 | 0 |
| Total Area: | 0.00 |
| Property Type: | Detached |
| Style: | Bungalow-Raised |
| Exterior: | Brick |
| Garage Type: | Attached |
| Drive Parking Spaces: | 4 |
| Pool: | Above Gr |
| Other Structures: | Gazebo |
| Approximatly Square Footage: | 2000-2500 |
| CAC Included: | N |
| Water Included: | N |
| Cabel TV Included: | N |
| Common Elements Included: | N |
| Heat Included: | N |
| Parking Included: | N |
| Condo Tax Included: | N |
| Building Insurance Included: | N |
| Fireplace/Stove: | Y |
| Heat Type: | Forced Air |
| Central Air Conditioning: | Central Air |
| Central Vac: | Y |
| Laundry Level: | Syste |
| Ensuite Laundry: | F |
| Sewers: | Sewer |
$
%
Years
This calculator is for demonstration purposes only. Always consult a professional
financial advisor before making personal financial decisions.
| Although the information displayed is believed to be accurate, no warranties or representations are made of any kind. |
| SUTTON GROUP PREFERRED REALTY INC. |
- Listing -1 of 0
|
|

Kambiz Farsian
Sales Representative
Dir:
416-317-4438
Bus:
905-695-7888
Fax:
905-695-0900
| Virtual Tour | Book Showing | Email a Friend |
Jump To:
At a Glance:
| Type: | Freehold - Detached |
| Area: | Middlesex |
| Municipality: | London |
| Neighbourhood: | North P |
| Style: | Bungalow-Raised |
| Lot Size: | x 142.90(Feet) |
| Approximate Age: | |
| Tax: | $6,418 |
| Maintenance Fee: | $0 |
| Beds: | 5+2 |
| Baths: | 4 |
| Garage: | 0 |
| Fireplace: | Y |
| Air Conditioning: | |
| Pool: | Above Gr |
Locatin Map:
Payment Calculator:

Listing added to your favorite list
Looking for resale homes?

By agreeing to Terms of Use, you will have ability to search up to 301451 listings and access to richer information than found on REALTOR.ca through my website.


