$899,000
Available - For Sale
Listing ID: W12085708
9 Cavendish Cres , Brampton, L6T 1Z3, Peel
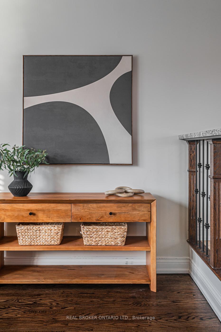
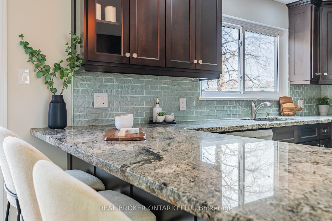
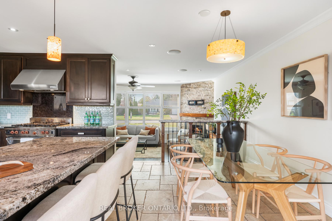
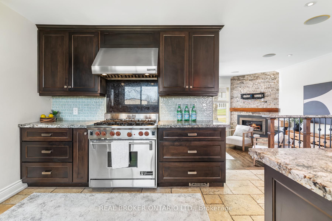

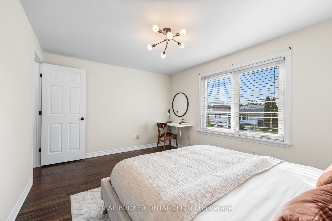
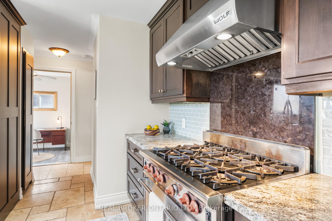
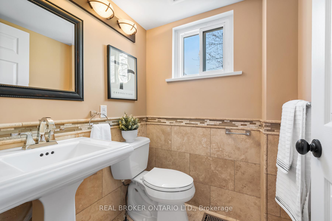
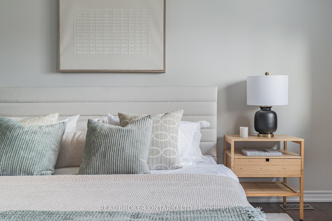
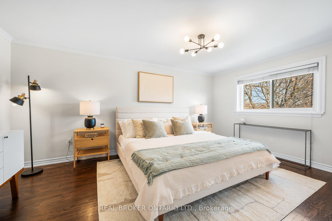
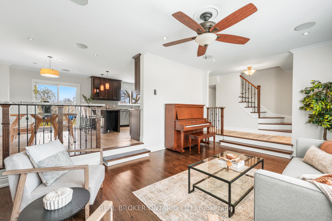
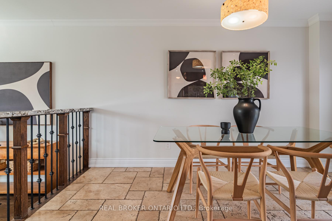
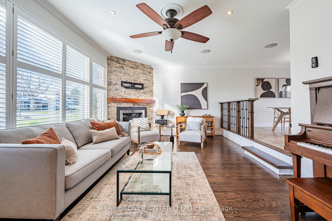
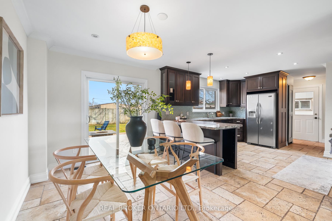
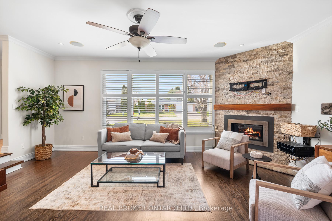
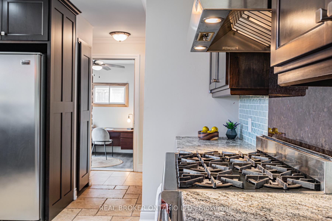
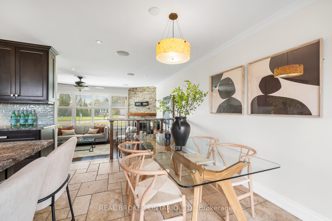
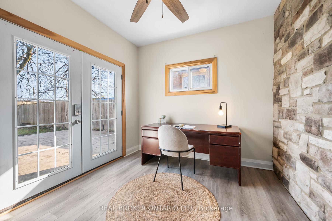
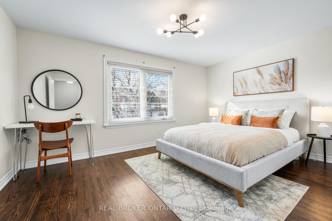
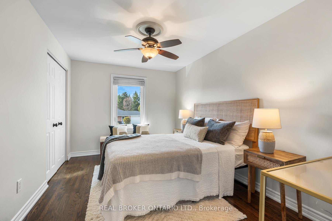
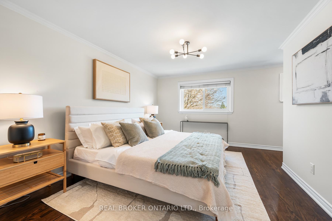
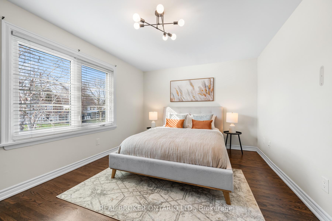
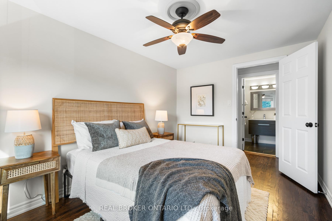
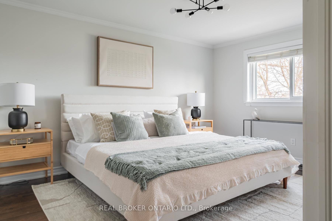
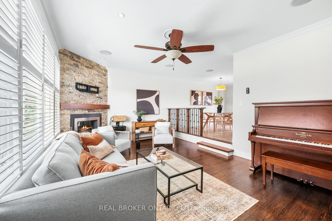
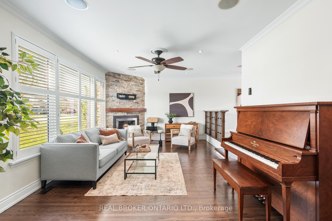
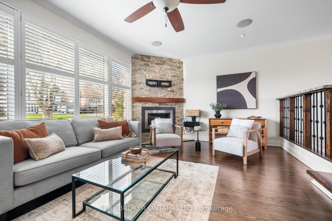
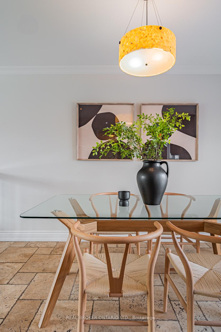
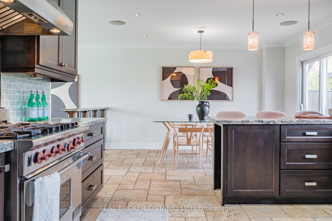
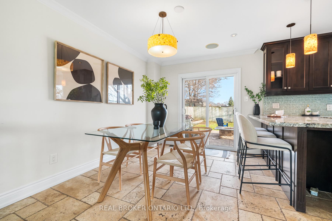
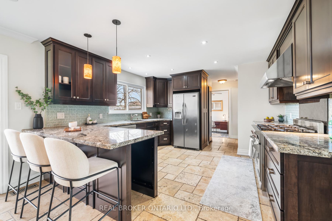

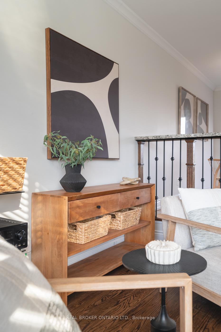
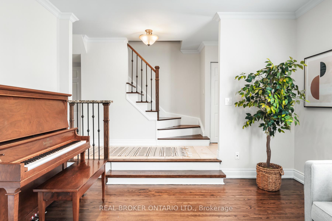
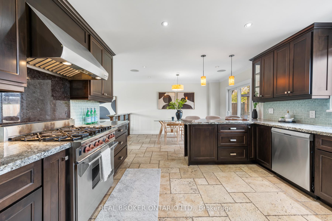

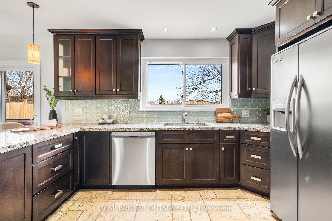


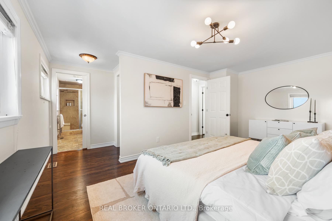
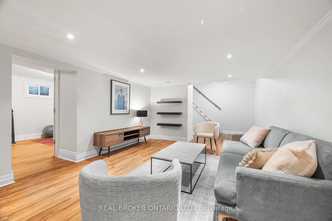
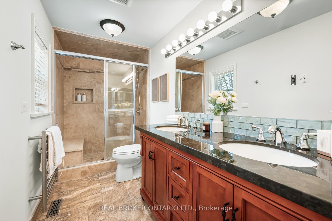
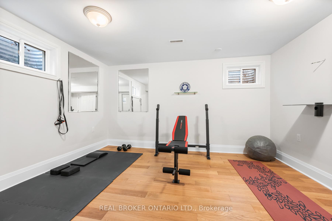
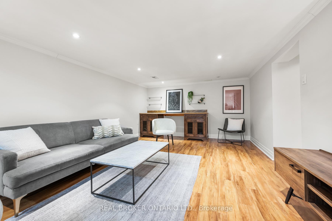
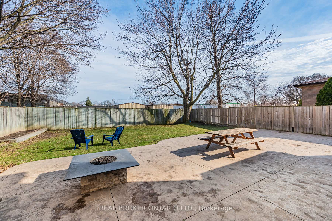
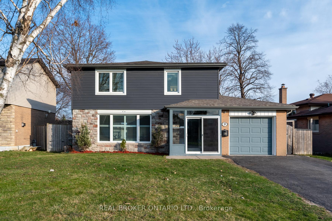
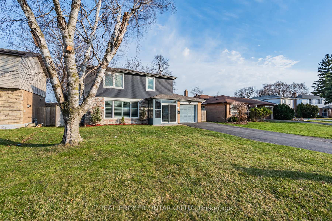
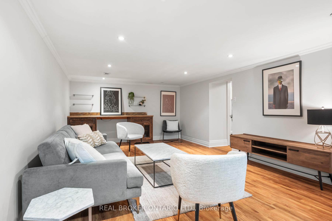
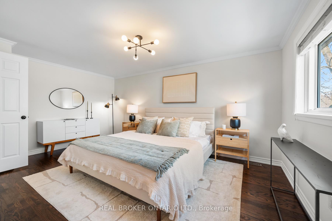
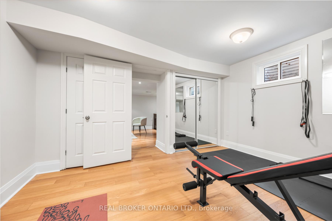


















































| Welcome to 9 Cavendish Crescent - a stunning, fully upgraded detached home in one of Bramptons most convenient and family-friendly neighbourhoods. Featuring a striking stone façade, stamped concrete driveway and patio, and elegant California shutters throughout, this home exudes curb appeal and quality craftsmanship. Inside, you'll find high-end finishes including granite countertops, a walnut island, premium Wolf appliances, a wine fridge and a garburator hook up, and built-in main floor speaker system.Enjoy the bright, converted sunroom for year-round relaxation, plus added value with natural gas BBQ hookup and wiring ready for a hot tub.Upstairs, the spacious primary retreat offers a walk-in closet, built-in safe, and a luxurious spa-inspired ensuite with heated floors and a jetted tub. The finished basement includes an additional bedroom perfect for in-law suite potential or extended family.Additional features include central vacuum, Nest thermostat, roof and furnace (approx. 10 yrs), and an owned hot water tank.Ideally located minutes from Bramalea City Centre, Chinguacousy Park, Professors Lake, Brampton Civic Hospital, top-rated schools, rec centres, grocery stores, public transit, and Hwy 410! This home truly has it all! Simply move in, and enjoy! |
| Price | $899,000 |
| Taxes: | $5014.00 |
| Assessment Year: | 2024 |
| Occupancy: | Vacant |
| Address: | 9 Cavendish Cres , Brampton, L6T 1Z3, Peel |
| Directions/Cross Streets: | Bramalea Rd & Balmoral |
| Rooms: | 9 |
| Rooms +: | 1 |
| Bedrooms: | 3 |
| Bedrooms +: | 1 |
| Family Room: | T |
| Basement: | Finished, Full |
| Washroom Type | No. of Pieces | Level |
| Washroom Type 1 | 2 | Main |
| Washroom Type 2 | 3 | Second |
| Washroom Type 3 | 0 | |
| Washroom Type 4 | 0 | |
| Washroom Type 5 | 0 |
| Total Area: | 0.00 |
| Property Type: | Detached |
| Style: | 2-Storey |
| Exterior: | Brick, Vinyl Siding |
| Garage Type: | Attached |
| Drive Parking Spaces: | 4 |
| Pool: | None |
| Approximatly Square Footage: | 1500-2000 |
| CAC Included: | N |
| Water Included: | N |
| Cabel TV Included: | N |
| Common Elements Included: | N |
| Heat Included: | N |
| Parking Included: | N |
| Condo Tax Included: | N |
| Building Insurance Included: | N |
| Fireplace/Stove: | Y |
| Heat Type: | Forced Air |
| Central Air Conditioning: | Central Air |
| Central Vac: | N |
| Laundry Level: | Syste |
| Ensuite Laundry: | F |
| Sewers: | Sewer |
$
%
Years
This calculator is for demonstration purposes only. Always consult a professional
financial advisor before making personal financial decisions.
| Although the information displayed is believed to be accurate, no warranties or representations are made of any kind. |
| REAL BROKER ONTARIO LTD. |
- Listing -1 of 0
|
|

Kambiz Farsian
Sales Representative
Dir:
416-317-4438
Bus:
905-695-7888
Fax:
905-695-0900
| Book Showing | Email a Friend |
Jump To:
At a Glance:
| Type: | Freehold - Detached |
| Area: | Peel |
| Municipality: | Brampton |
| Neighbourhood: | Avondale |
| Style: | 2-Storey |
| Lot Size: | x 110.00(Feet) |
| Approximate Age: | |
| Tax: | $5,014 |
| Maintenance Fee: | $0 |
| Beds: | 3+1 |
| Baths: | 3 |
| Garage: | 0 |
| Fireplace: | Y |
| Air Conditioning: | |
| Pool: | None |
Locatin Map:
Payment Calculator:

Listing added to your favorite list
Looking for resale homes?

By agreeing to Terms of Use, you will have ability to search up to 301451 listings and access to richer information than found on REALTOR.ca through my website.


