$924,900
Available - For Sale
Listing ID: X12085872
45 Queensline Driv , Qualicum - Bruce Farm - Greenbelt and Ar, K2H 7J3, Ottawa
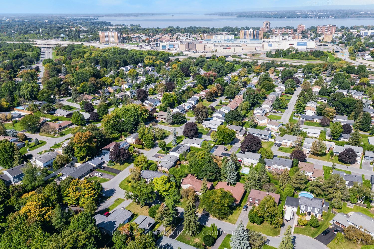


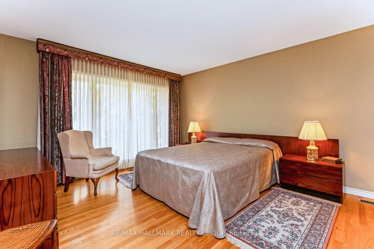
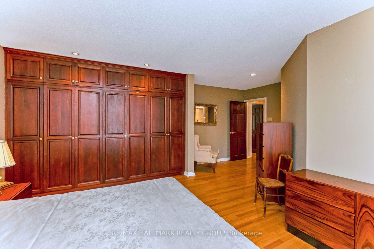
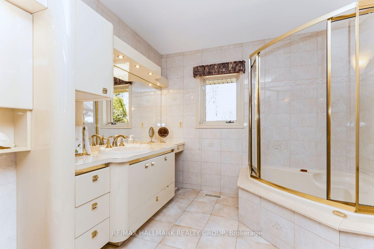
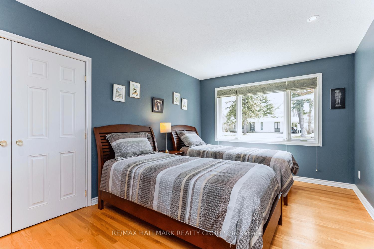
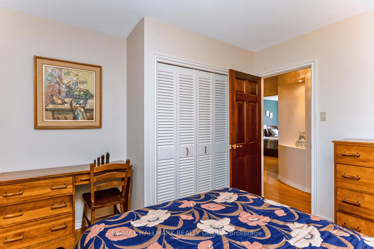
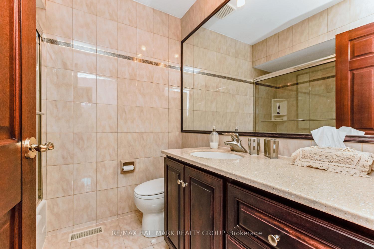
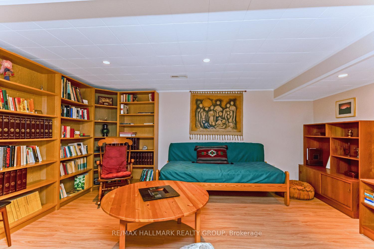
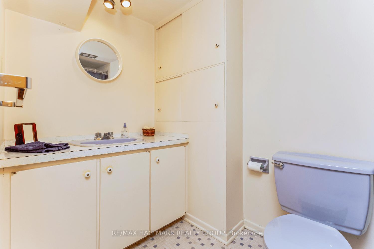
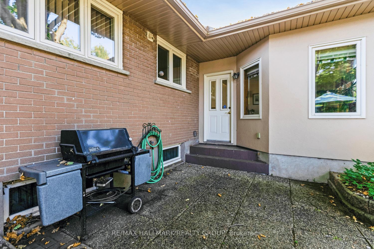
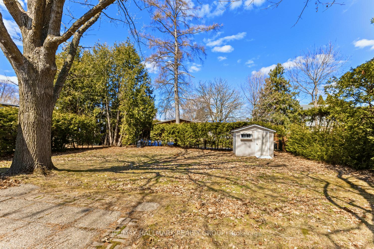
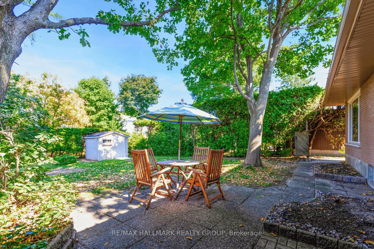

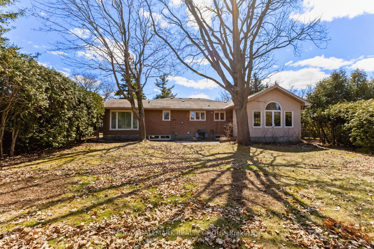
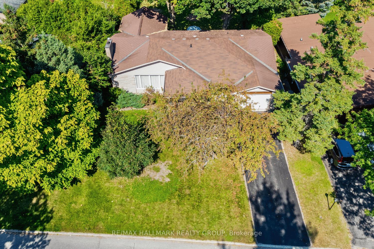
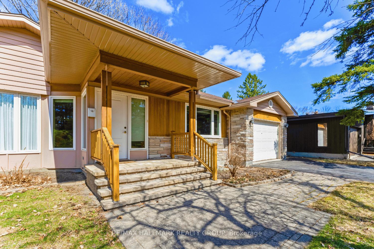
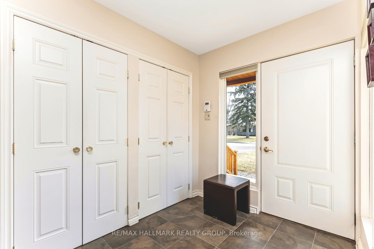
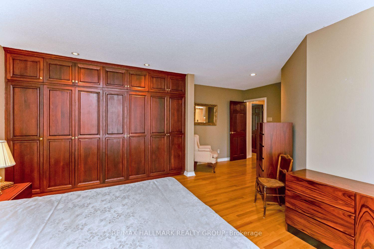
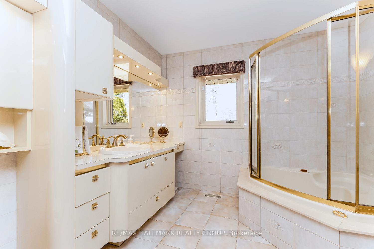
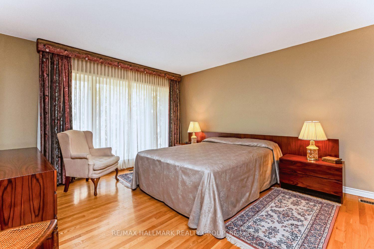
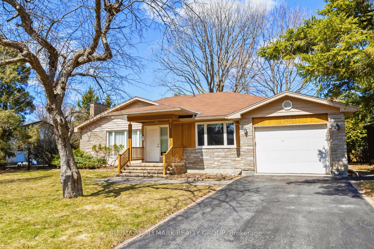
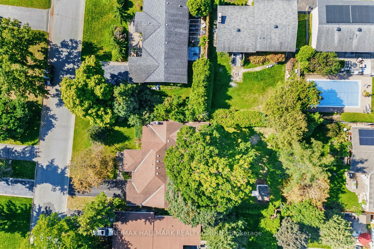
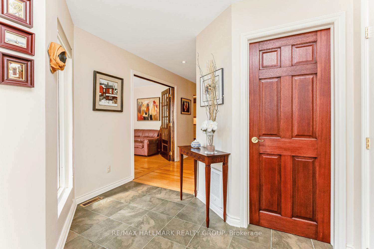
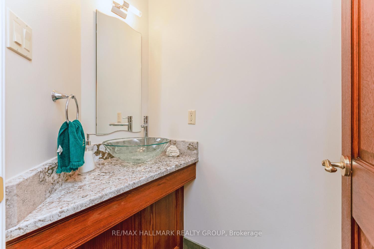

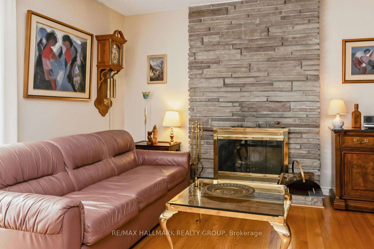
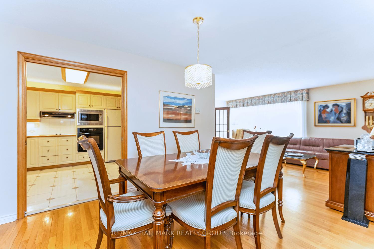
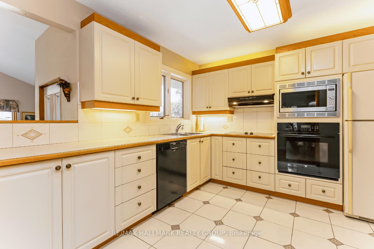
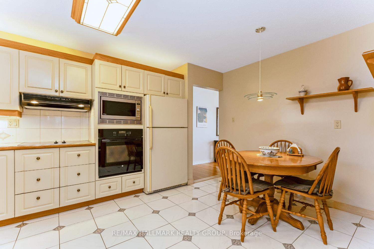
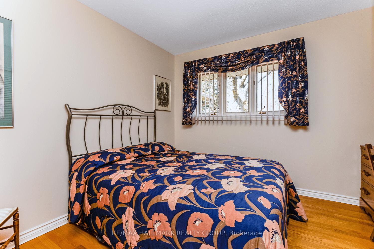
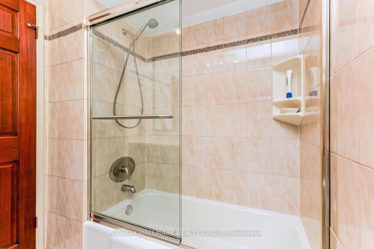
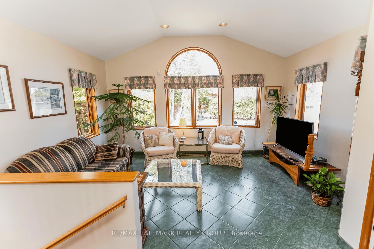
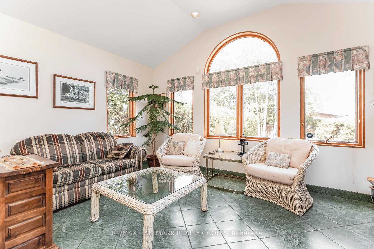
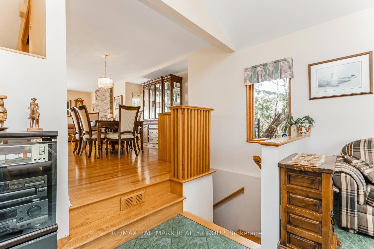
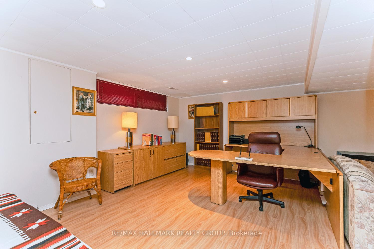
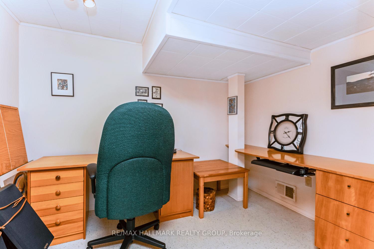
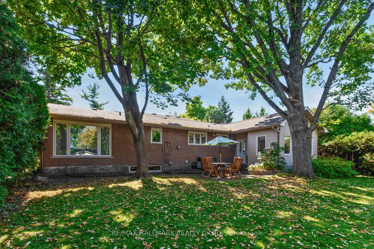
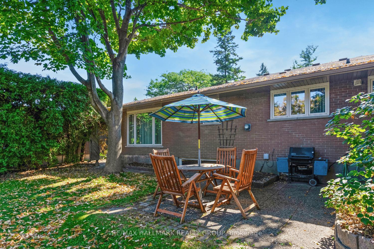
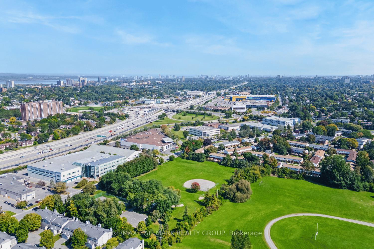









































| Welcome to 45 Queensline Drive, a rare 3-bed, 3.5-bath bungalow in the Qualicum. This home stands out w/ thoughtful updates, extra living space, and a functional layout designed for modern living.Step into a bright, tiled foyer with large windows that immediately bring in natural light. Just off the entry, a convenient powder room adds functionality for guests. The spacious living and dining areas feature hardwood floors and are surrounded by windows, creating an open, airy atmosphere. A wood-burning fireplace with a brick surround adds a warm focal point in the living room.The kitchen is generous in size with a dedicated eating area, tile flooring, and easy access to the family room. Just off the kitchen, the family room addition overlooks the private backyard and features plenty of windows - perfect for relaxing or entertaining.The primary bedroom offers generous space, a large wall to wall closet, and a rare ensuite featuring a modern vanity w/ gold accents and a clean look. The second and third bedroom, w/hardwood floors, offer ample space, and great natural light. Downstairs, the basement opens up additional living space w/ a large recreation room that can be customized to suit your needs; whether it's a playroom, media space, or extra lounge area. There's also a separate bonus room, ideal for a home office, gym, or hobby space. A bathroom, laundry area, and a dedicated storage room complete the basement, offering both flexibility and convenience.The backyard is private, spacious and extra deep (130ft), offering a great extension of the living space. It features a storage shed and plenty of room for gardening. Located in the heart of Qualicum, this home is just minutes from Queensway Carleton Hospital, Bayshore, top-rated schools, and everyday amenities. Enjoy easy access to walking trails, bike paths, making this a prime location for both comfort and convenience.*No conveyance offers until April 24th. Please submit an offer by 3:00 PM, reviews at 5:00 PM. |
| Price | $924,900 |
| Taxes: | $6135.16 |
| Assessment Year: | 2024 |
| Occupancy: | Owner |
| Address: | 45 Queensline Driv , Qualicum - Bruce Farm - Greenbelt and Ar, K2H 7J3, Ottawa |
| Directions/Cross Streets: | Nanaimo Drive |
| Rooms: | 11 |
| Rooms +: | 6 |
| Bedrooms: | 3 |
| Bedrooms +: | 1 |
| Family Room: | T |
| Basement: | Finished, Full |
| Level/Floor | Room | Length(ft) | Width(ft) | Descriptions | |
| Room 1 | Main | Foyer | 9.51 | 19.68 | Tile Floor |
| Room 2 | Main | Living Ro | 18.37 | 11.81 | Hardwood Floor, Brick Fireplace |
| Room 3 | Main | Dining Ro | 11.48 | 13.78 | Hardwood Floor, Combined w/Dining |
| Room 4 | Main | Kitchen | 10.82 | 14.1 | Tile Floor, Eat-in Kitchen |
| Room 5 | Main | Powder Ro | 7.22 | 3.28 | |
| Room 6 | Main | Primary B | 19.02 | 17.06 | Hardwood Floor, W/W Closet, Ensuite Bath |
| Room 7 | Main | Bathroom | 9.51 | 9.51 | 4 Pc Bath, Ensuite Bath |
| Room 8 | Main | Bedroom 2 | 10.82 | 10.5 | Closet |
| Room 9 | Main | Bedroom 3 | 10.17 | 16.07 | Closet |
| Room 10 | Main | Bathroom | 7.22 | 6.89 | 4 Pc Bath |
| Room 11 | Main | Family Ro | 15.09 | 13.12 | Tile Floor |
| Room 12 | Basement | Recreatio | 15.74 | 24.6 | |
| Room 13 | Basement | Bedroom | 9.51 | 9.84 | |
| Room 14 | Basement | Bathroom | 9.51 | 4.92 | 4 Pc Bath |
| Room 15 | Basement | Laundry | 16.73 | 7.22 |
| Washroom Type | No. of Pieces | Level |
| Washroom Type 1 | 2 | Main |
| Washroom Type 2 | 4 | Main |
| Washroom Type 3 | 4 | Main |
| Washroom Type 4 | 4 | Basement |
| Washroom Type 5 | 0 |
| Total Area: | 0.00 |
| Property Type: | Detached |
| Style: | Bungalow |
| Exterior: | Brick, Stucco (Plaster) |
| Garage Type: | Attached |
| (Parking/)Drive: | Private |
| Drive Parking Spaces: | 2 |
| Park #1 | |
| Parking Type: | Private |
| Park #2 | |
| Parking Type: | Private |
| Pool: | None |
| Other Structures: | Garden Shed, S |
| Approximatly Square Footage: | 1500-2000 |
| Property Features: | Hospital, School |
| CAC Included: | N |
| Water Included: | N |
| Cabel TV Included: | N |
| Common Elements Included: | N |
| Heat Included: | N |
| Parking Included: | N |
| Condo Tax Included: | N |
| Building Insurance Included: | N |
| Fireplace/Stove: | Y |
| Heat Type: | Forced Air |
| Central Air Conditioning: | Central Air |
| Central Vac: | N |
| Laundry Level: | Syste |
| Ensuite Laundry: | F |
| Sewers: | Sewer |
$
%
Years
This calculator is for demonstration purposes only. Always consult a professional
financial advisor before making personal financial decisions.
| Although the information displayed is believed to be accurate, no warranties or representations are made of any kind. |
| RE/MAX HALLMARK REALTY GROUP |
- Listing -1 of 0
|
|

Kambiz Farsian
Sales Representative
Dir:
416-317-4438
Bus:
905-695-7888
Fax:
905-695-0900
| Book Showing | Email a Friend |
Jump To:
At a Glance:
| Type: | Freehold - Detached |
| Area: | Ottawa |
| Municipality: | Qualicum - Bruce Farm - Greenbelt and Ar |
| Neighbourhood: | 7102 - Bruce Farm/Graham Park/Qualicum/Bella |
| Style: | Bungalow |
| Lot Size: | x 129.00(Feet) |
| Approximate Age: | |
| Tax: | $6,135.16 |
| Maintenance Fee: | $0 |
| Beds: | 3+1 |
| Baths: | 4 |
| Garage: | 0 |
| Fireplace: | Y |
| Air Conditioning: | |
| Pool: | None |
Locatin Map:
Payment Calculator:

Listing added to your favorite list
Looking for resale homes?

By agreeing to Terms of Use, you will have ability to search up to 301451 listings and access to richer information than found on REALTOR.ca through my website.


