$1,058,888
Available - For Sale
Listing ID: C12085796
10 Bloorview Plac , Toronto, M2J 0B1, Toronto
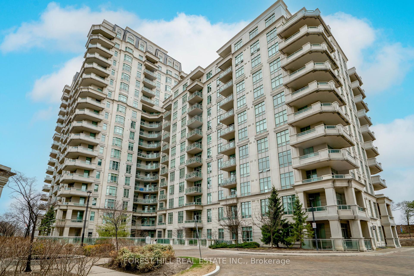
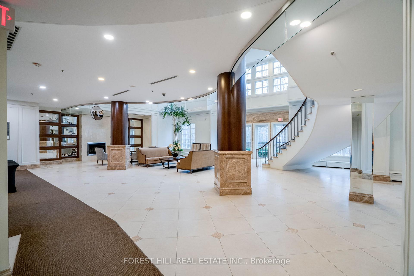
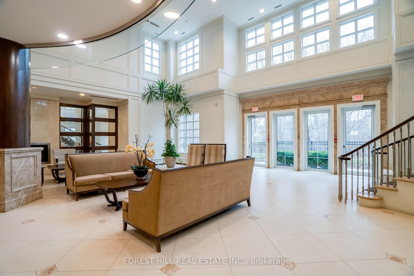

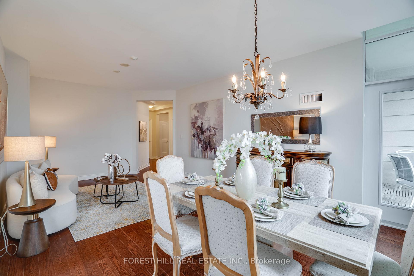
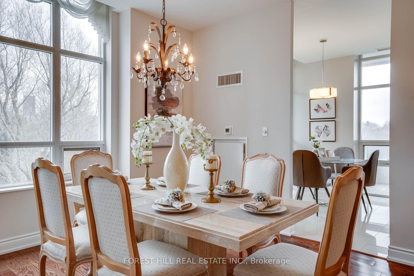
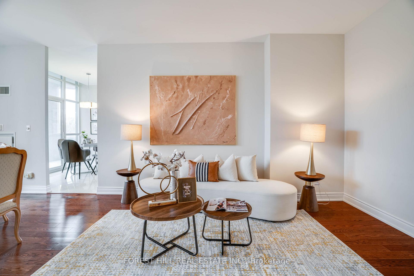
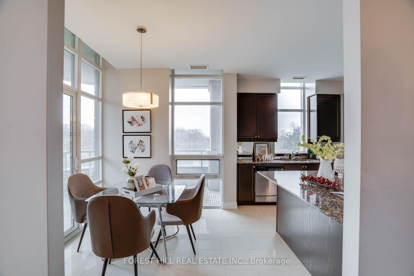
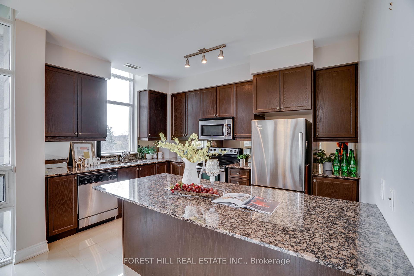
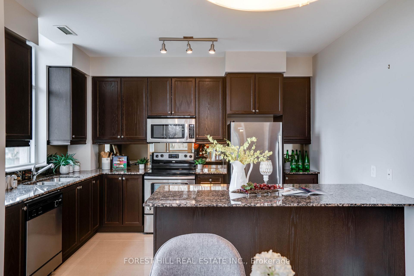
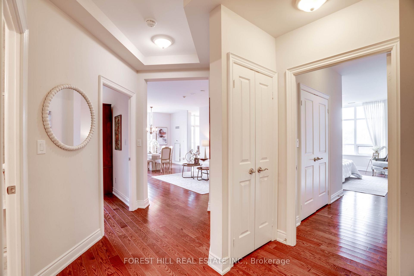
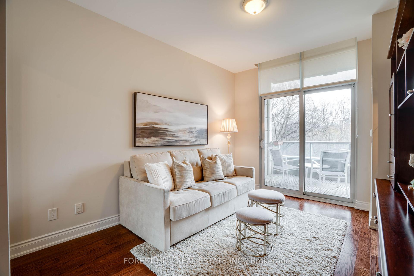
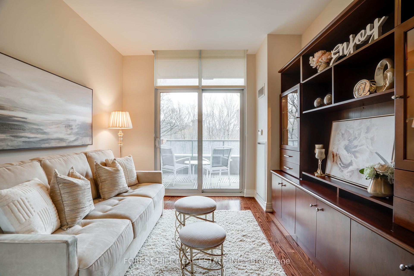
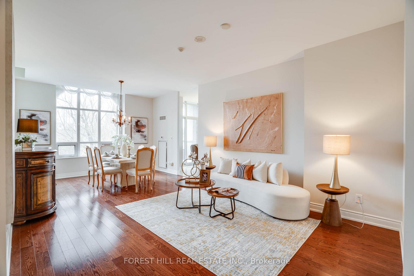
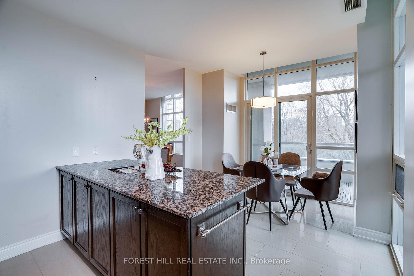
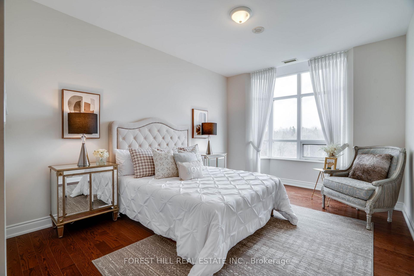
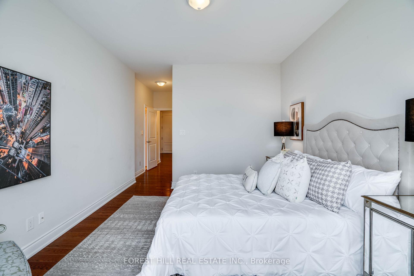
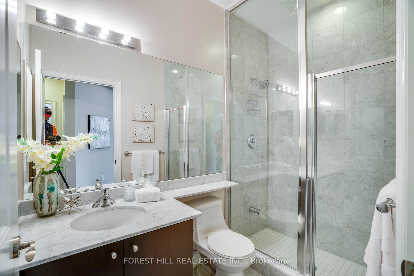
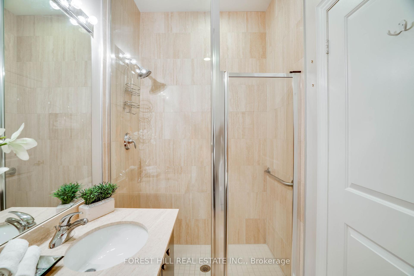
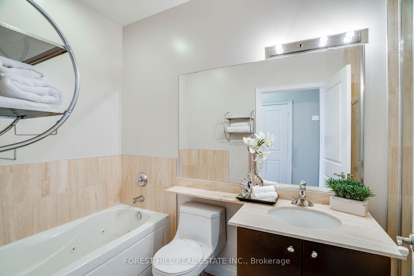
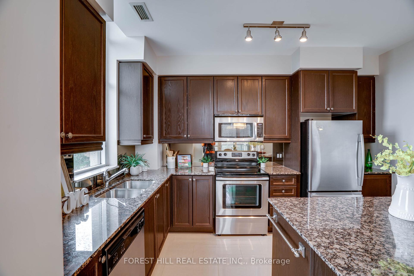
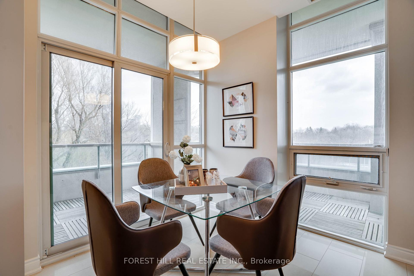
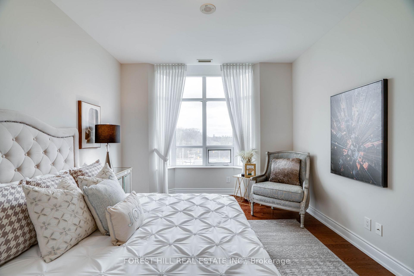
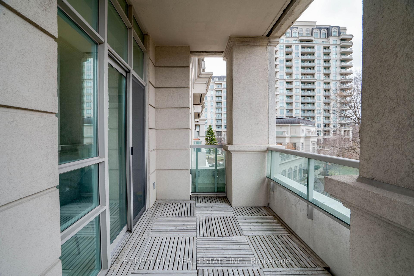
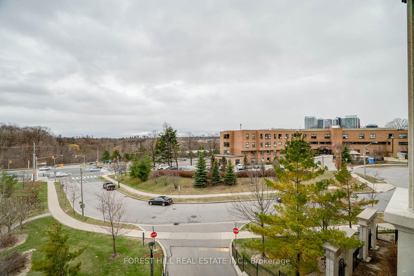
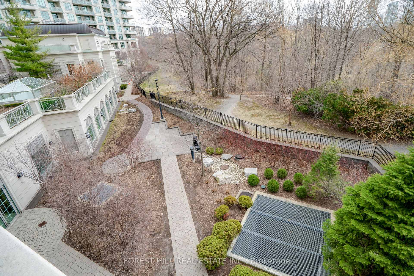
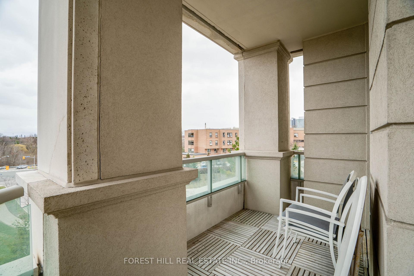
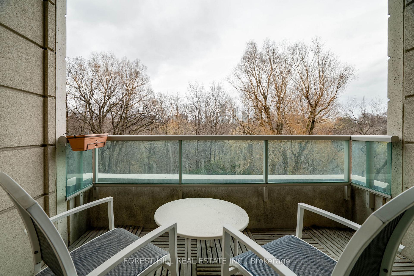
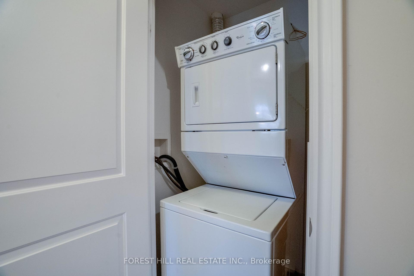
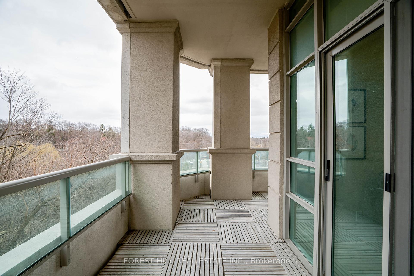






























| Experience unparalleled luxury in this exquisite 2-bedroom, 2-bathroom condo at Aria, boasting two expansive balconies with breathtaking south/east-facing views. The spacious, unit showcases a designer kitchen equipped with premium stone countertops, stainless steel appliances, and abundant custom cabinetry perfect for culinary enthusiasts. The lavish primary suite includes a spa-like ensuite, while the second bedroom offers elegance and comfort for guests or a refined workspace. Arias exclusive amenities include a state-of-the-art fitness center, indoor pool, sauna, and24-hour concierge. Situated close to upscale premier Bayview Village, scenic parks with nature trails, North York General hospital, walking distance to subway, and easy TTC access. This sophisticated residence promises the finest in urban living. |
| Price | $1,058,888 |
| Taxes: | $4699.44 |
| Occupancy: | Owner |
| Address: | 10 Bloorview Plac , Toronto, M2J 0B1, Toronto |
| Postal Code: | M2J 0B1 |
| Province/State: | Toronto |
| Directions/Cross Streets: | Leslie & Sheppard |
| Level/Floor | Room | Length(ft) | Width(ft) | Descriptions | |
| Room 1 | Flat | Living Ro | 23.58 | 12.99 | Combined w/Dining, W/O To Balcony, Hardwood Floor |
| Room 2 | Flat | Dining Ro | 23.58 | 12.99 | Combined w/Living, Hardwood Floor, South View |
| Room 3 | Flat | Kitchen | 13.28 | 8.59 | Stainless Steel Appl, Stone Counters, Large Window |
| Room 4 | Flat | Primary B | 15.58 | 10.99 | 4 Pc Ensuite, Walk-In Closet(s), Large Window |
| Room 5 | Flat | Bedroom 2 | 12.99 | 10.27 | Large Closet, Hardwood Floor, Large Window |
| Washroom Type | No. of Pieces | Level |
| Washroom Type 1 | 4 | |
| Washroom Type 2 | 3 | |
| Washroom Type 3 | 0 | |
| Washroom Type 4 | 0 | |
| Washroom Type 5 | 0 |
| Total Area: | 0.00 |
| Washrooms: | 2 |
| Heat Type: | Forced Air |
| Central Air Conditioning: | Central Air |
$
%
Years
This calculator is for demonstration purposes only. Always consult a professional
financial advisor before making personal financial decisions.
| Although the information displayed is believed to be accurate, no warranties or representations are made of any kind. |
| FOREST HILL REAL ESTATE INC. |
- Listing -1 of 0
|
|

Kambiz Farsian
Sales Representative
Dir:
416-317-4438
Bus:
905-695-7888
Fax:
905-695-0900
| Book Showing | Email a Friend |
Jump To:
At a Glance:
| Type: | Com - Condo Apartment |
| Area: | Toronto |
| Municipality: | Toronto C15 |
| Neighbourhood: | Don Valley Village |
| Style: | Apartment |
| Lot Size: | x 0.00() |
| Approximate Age: | |
| Tax: | $4,699.44 |
| Maintenance Fee: | $1,135.84 |
| Beds: | 2 |
| Baths: | 2 |
| Garage: | 0 |
| Fireplace: | N |
| Air Conditioning: | |
| Pool: |
Locatin Map:
Payment Calculator:

Listing added to your favorite list
Looking for resale homes?

By agreeing to Terms of Use, you will have ability to search up to 301451 listings and access to richer information than found on REALTOR.ca through my website.


