$464,900
Available - For Sale
Listing ID: X12080725
182 REYNOLDS Driv , Brockville, K6V 1X6, Leeds and Grenvi
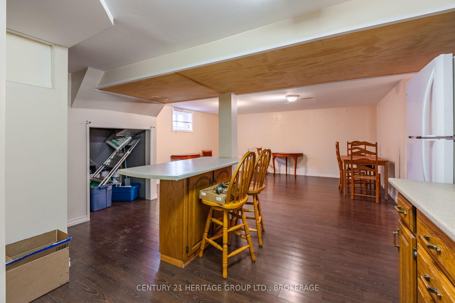
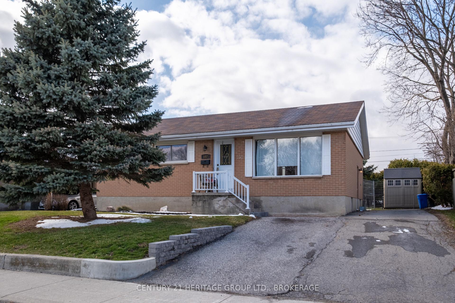
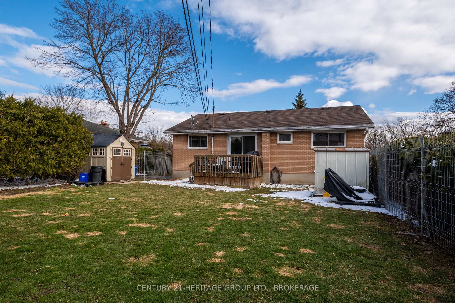
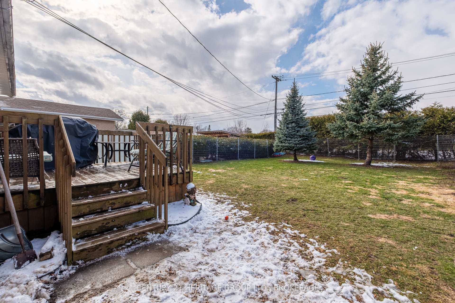
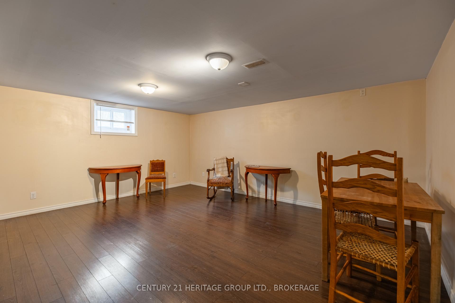
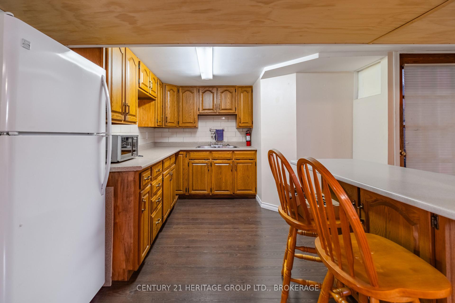
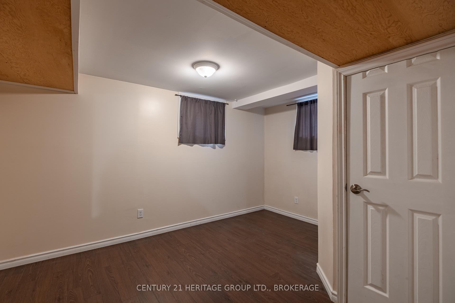
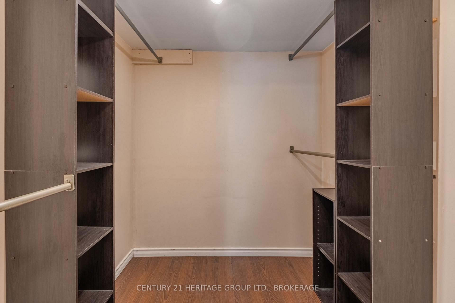
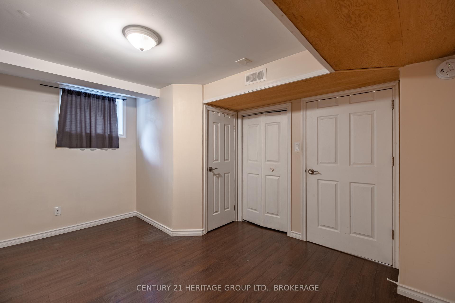
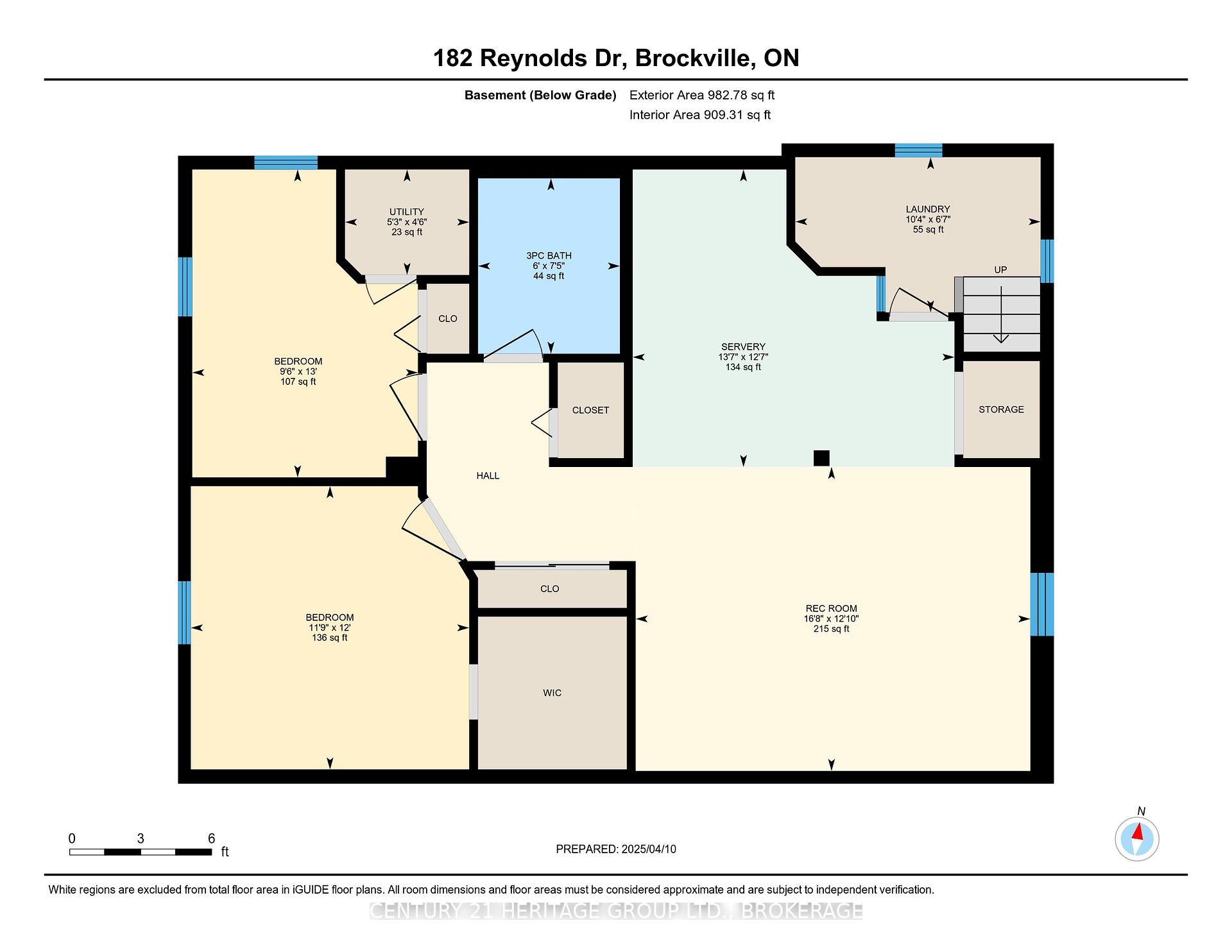
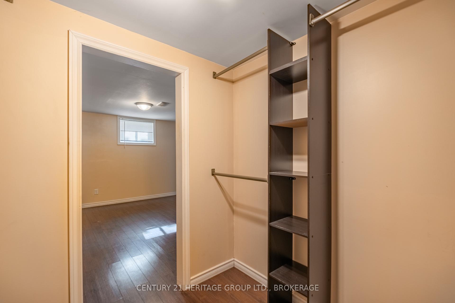
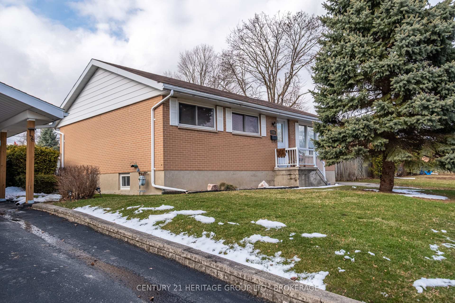
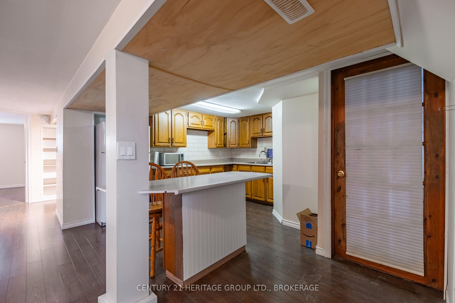
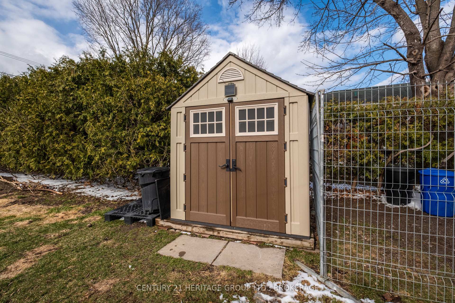
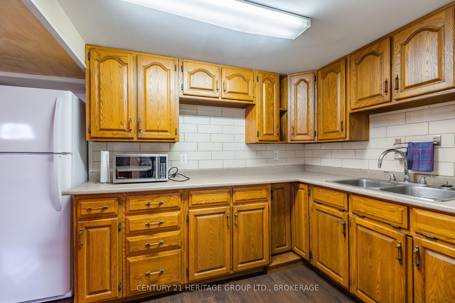
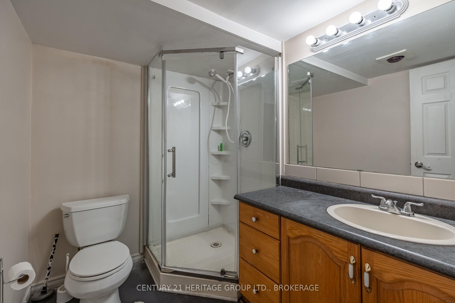
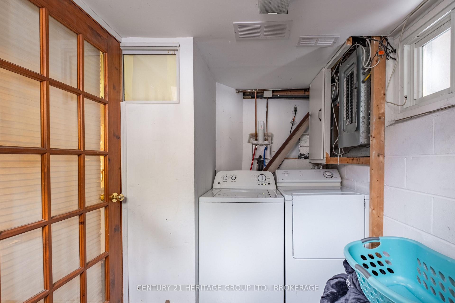
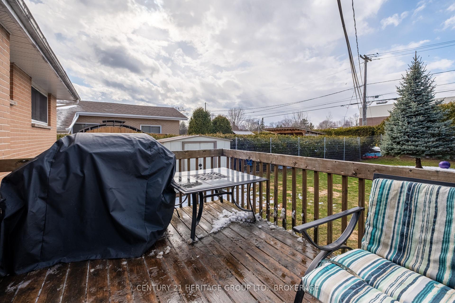
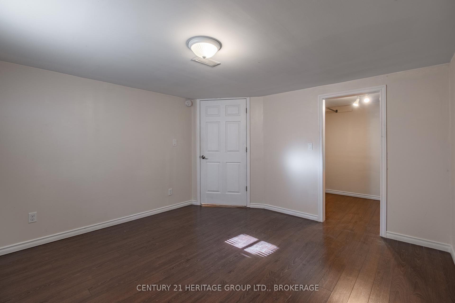
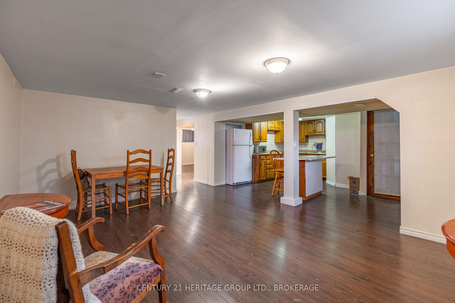
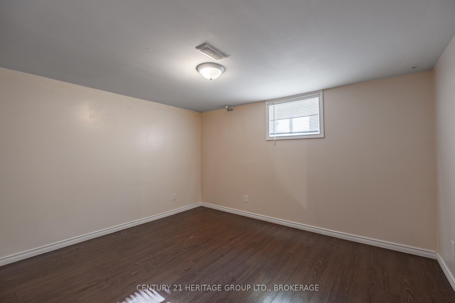
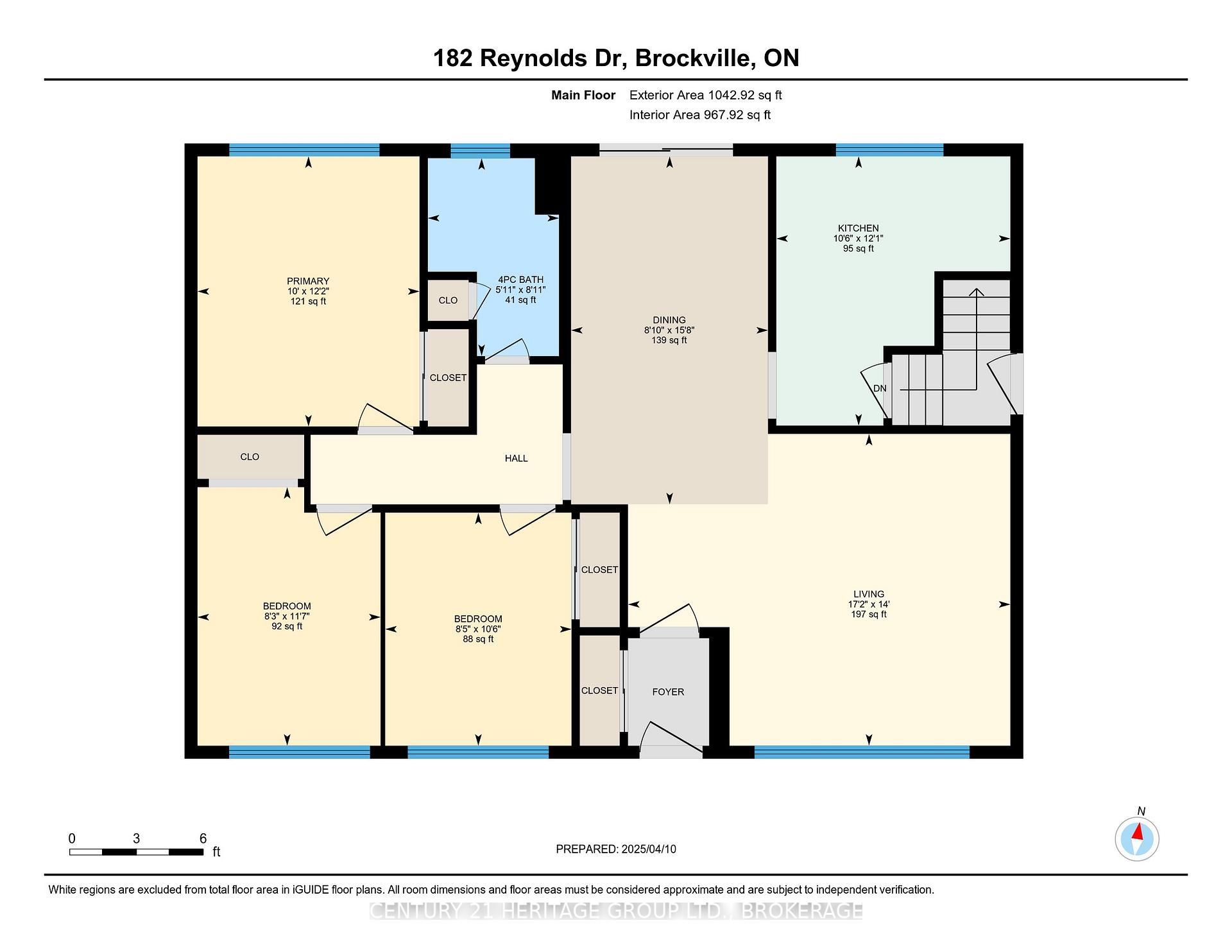
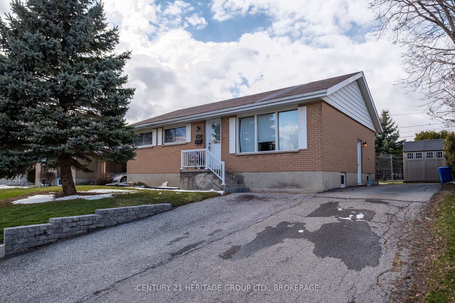
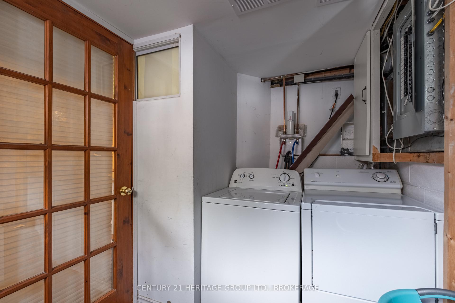
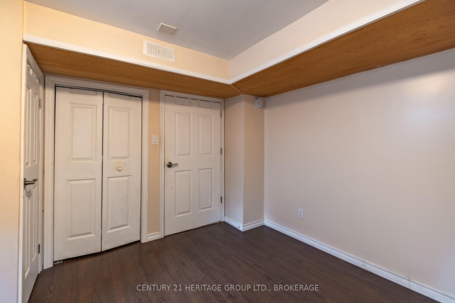
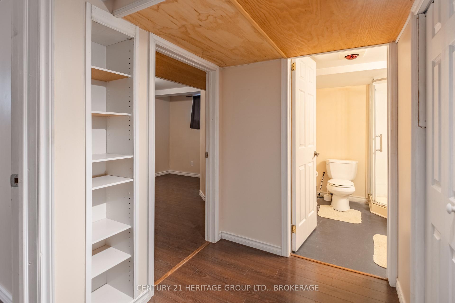
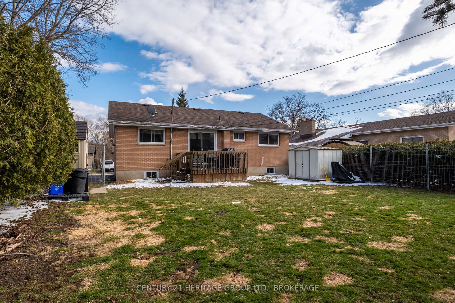
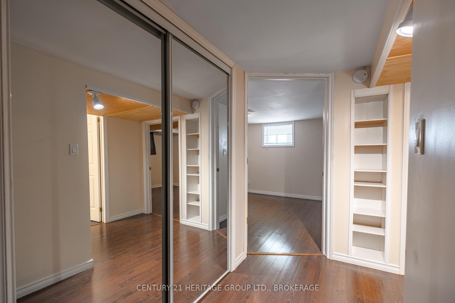




























| Welcome to 182 Reynolds Drive, a charming bungalow with 2,000 sqft +/- of finished living space perfect for young families, downsizers, and investors alike, with a new furnace in 2021 and a new air conditioning unit in 2023. Your main floor holds 3 bedrooms, a 4-piece bath, an open living/dining room, and a kitchen. A walkout from the dining room leads to a charming deck that overlooks your private backyard, backing onto green space. Downstairs you will find 2 additional bedrooms, a 3pc bath, and a second kitchen, perfect for an in-law suite, additional living space, or turning into income to offset your mortgage. Steps from your front door, you will find everything you need while still maintaining peace and quiet from the main arterial traffic. Across the street you have public transit, around the corner is the French Immersion Elementry school, down the street is Brackenreid Park or hop in your car and drive 3 minutes to the waterfront, 5 minutes to shopping centers, or 10 minutes to the friendly downtown where you can find a thriving community of local businesses that are looking forward to welcoming you to the area. 182 Reynolds Drive is waiting to adapt to your lifestyle and provide you with the perfect balance of practicality and adventure! |
| Price | $464,900 |
| Taxes: | $3172.76 |
| Occupancy: | Tenant |
| Address: | 182 REYNOLDS Driv , Brockville, K6V 1X6, Leeds and Grenvi |
| Acreage: | < .50 |
| Directions/Cross Streets: | North Augusta Road |
| Rooms: | 7 |
| Rooms +: | 4 |
| Bedrooms: | 3 |
| Bedrooms +: | 2 |
| Family Room: | T |
| Basement: | Full |
| Level/Floor | Room | Length(ft) | Width(ft) | Descriptions | |
| Room 1 | Main | Living Ro | 14.01 | 17.19 | |
| Room 2 | Main | Dining Ro | 15.65 | 8.86 | |
| Room 3 | Main | Kitchen | 12.1 | 10.53 | |
| Room 4 | Main | Primary B | 12.14 | 9.97 | |
| Room 5 | Main | Bedroom 2 | 11.61 | 8.23 | |
| Room 6 | Main | Bedroom 3 | 10.46 | 8.36 | |
| Room 7 | Main | Bathroom | 8.89 | 5.9 | |
| Room 8 | Lower | Bedroom 4 | 11.78 | 11.97 | |
| Room 9 | Lower | Bedroom 5 | 9.54 | 13.02 | |
| Room 10 | Lower | Kitchen | 13.61 | 12.6 | |
| Room 11 | Lower | Bathroom | 6 | 7.41 | |
| Room 12 | Lower | Living Ro | 16.7 | 12.86 |
| Washroom Type | No. of Pieces | Level |
| Washroom Type 1 | 4 | Main |
| Washroom Type 2 | 3 | Lower |
| Washroom Type 3 | 0 | |
| Washroom Type 4 | 0 | |
| Washroom Type 5 | 0 |
| Total Area: | 0.00 |
| Approximatly Age: | 51-99 |
| Property Type: | Detached |
| Style: | Bungalow |
| Exterior: | Brick |
| Garage Type: | None |
| Drive Parking Spaces: | 3 |
| Pool: | None |
| Other Structures: | Shed, Garden S |
| Approximatly Age: | 51-99 |
| Approximatly Square Footage: | 700-1100 |
| Property Features: | Level, Park |
| CAC Included: | N |
| Water Included: | N |
| Cabel TV Included: | N |
| Common Elements Included: | N |
| Heat Included: | N |
| Parking Included: | N |
| Condo Tax Included: | N |
| Building Insurance Included: | N |
| Fireplace/Stove: | N |
| Heat Type: | Forced Air |
| Central Air Conditioning: | Central Air |
| Central Vac: | N |
| Laundry Level: | Syste |
| Ensuite Laundry: | F |
| Elevator Lift: | False |
| Sewers: | Sewer |
$
%
Years
This calculator is for demonstration purposes only. Always consult a professional
financial advisor before making personal financial decisions.
| Although the information displayed is believed to be accurate, no warranties or representations are made of any kind. |
| CENTURY 21 HERITAGE GROUP LTD., BROKERAGE |
- Listing -1 of 0
|
|

Kambiz Farsian
Sales Representative
Dir:
416-317-4438
Bus:
905-695-7888
Fax:
905-695-0900
| Book Showing | Email a Friend |
Jump To:
At a Glance:
| Type: | Freehold - Detached |
| Area: | Leeds and Grenville |
| Municipality: | Brockville |
| Neighbourhood: | 810 - Brockville |
| Style: | Bungalow |
| Lot Size: | x 110.00(Feet) |
| Approximate Age: | 51-99 |
| Tax: | $3,172.76 |
| Maintenance Fee: | $0 |
| Beds: | 3+2 |
| Baths: | 2 |
| Garage: | 0 |
| Fireplace: | N |
| Air Conditioning: | |
| Pool: | None |
Locatin Map:
Payment Calculator:

Listing added to your favorite list
Looking for resale homes?

By agreeing to Terms of Use, you will have ability to search up to 301451 listings and access to richer information than found on REALTOR.ca through my website.


