$1,575,000
Available - For Sale
Listing ID: C12085788
51 Bowerbank Driv , Toronto, M2M 1Z9, Toronto

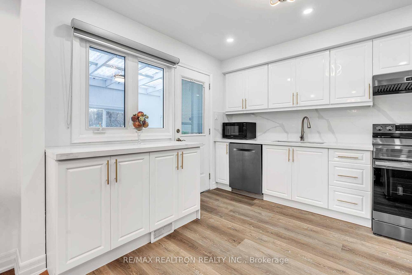
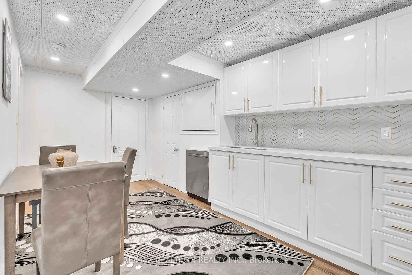
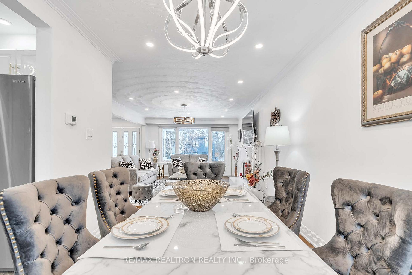
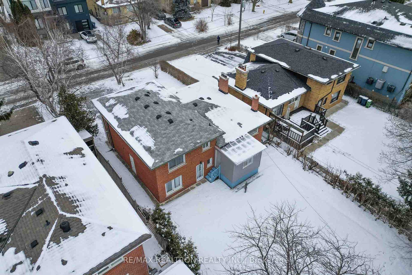
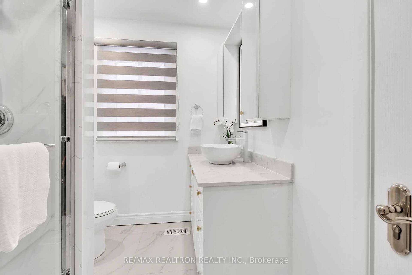
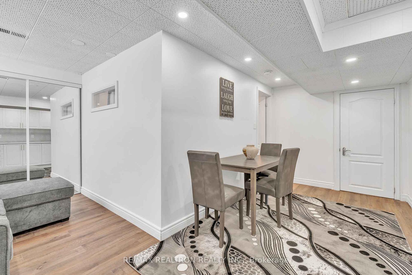
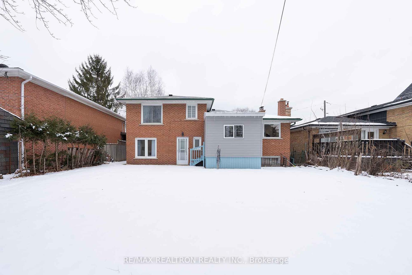
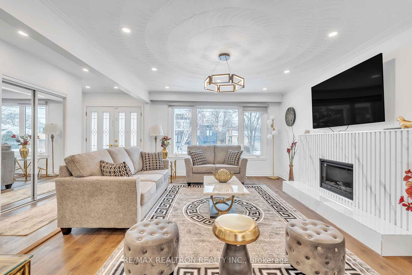
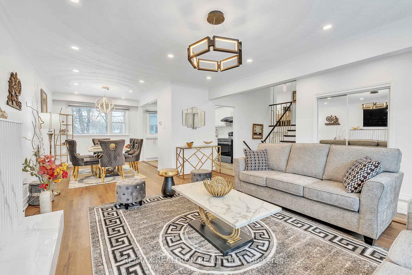
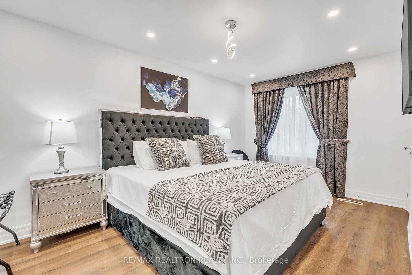
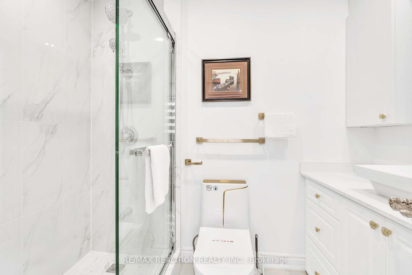
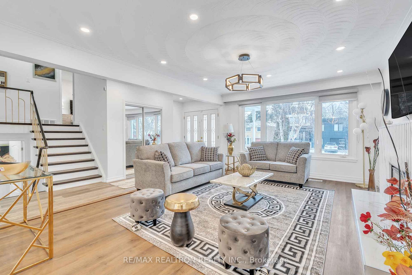
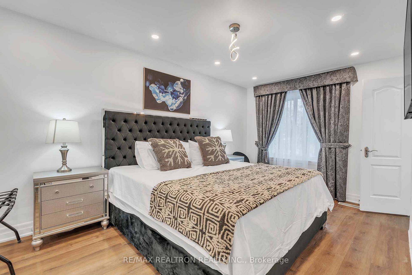
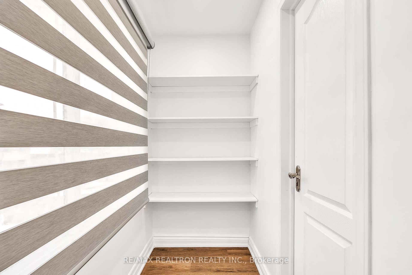
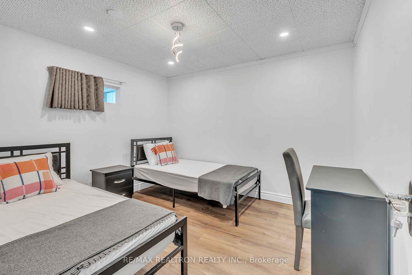
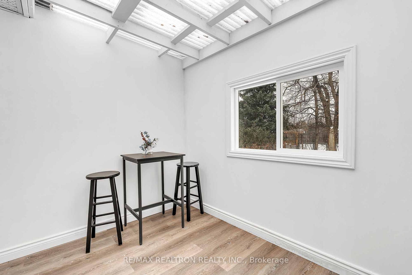
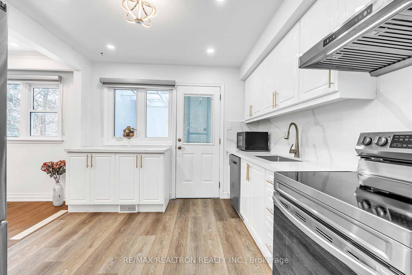
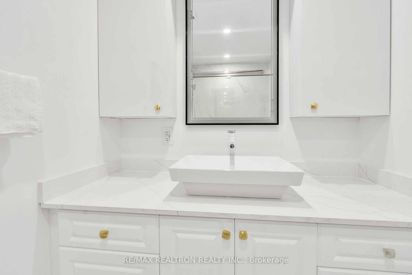
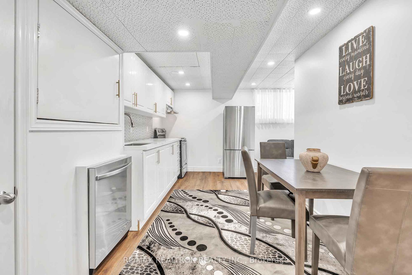
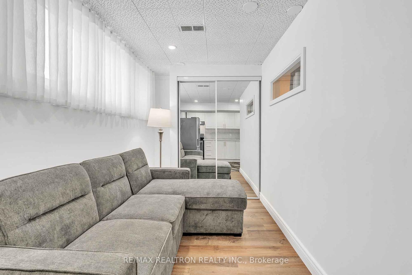
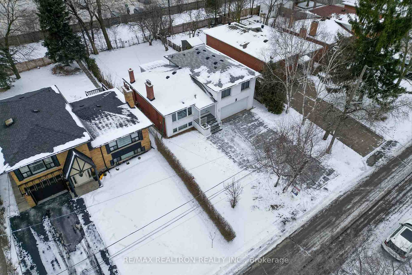
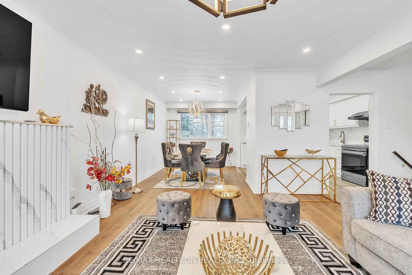
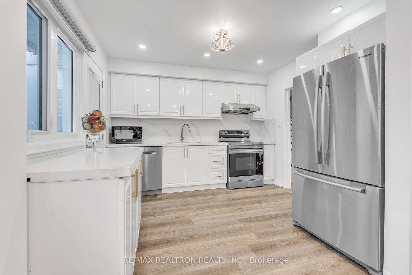
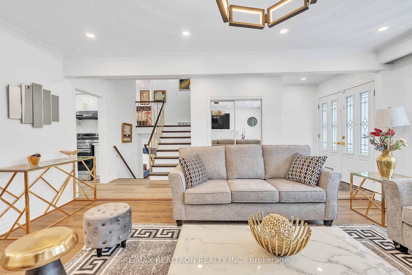
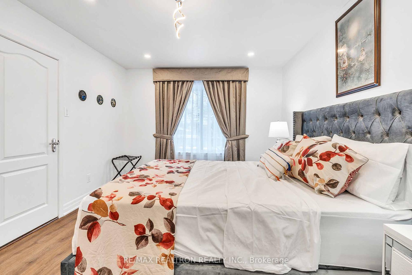
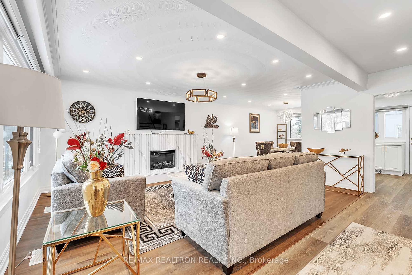
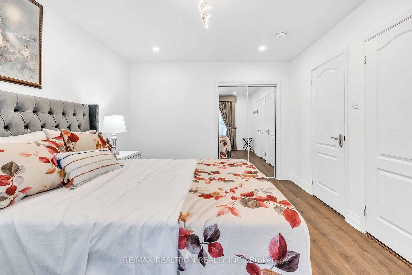
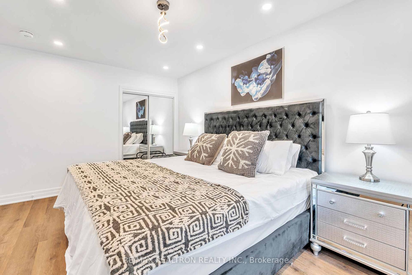





























| **PRICED REDUCED TO SELL***Nestled in a Prime, Quiet Location Near Yonge Street.*no house at the back*This house is Fully Renovated in 2024 from Top to Bottom with Stylish and modern updates throughout the home*Exceptional Location Situated on a quiet street, backing onto a walking trail , Walking distance to Yonge Street shopping, dining, and amenities.**Spacious 4-Level Sidesplit with Features 3+1 bedrooms and 4 bathrooms on a sunny south-facing lot in the highly sought-after North York Yonge/Finch area.**Bright & Functional Open-Concept Layout that Includes a spacious living/dining room, open-concept kitchen, and generously sized rooms, perfect for family gatherings.**The house has Modern Features likes A Separate Entrance To POTENTIAL INCOME OPPORTUNITY BASEMENT(KITCHEN--DEN--WASHROOM--LAUNDRY ROOM)----Newly-Refinished Basement(POTENTIAL RENTAL INCOME $$$)---Double(2) Car Garage W/New Interlocking Driveway***Walking Distance To Finch Subway Station,Yonge Shopping,Park,Much More*****Do Not Miss Your Future Home Here------Perfectly Move-In Condition*****Convenient & Quiet Location To Yonge/Finch Subway-Shopping****Perfectly Move-In Condition & The Options are endless for investors and end-users.**FURNITURE ALL INCLUDED*** |
| Price | $1,575,000 |
| Taxes: | $5929.84 |
| Occupancy: | Owner |
| Address: | 51 Bowerbank Driv , Toronto, M2M 1Z9, Toronto |
| Directions/Cross Streets: | E.Yonge St/N.Finch Ave |
| Rooms: | 8 |
| Bedrooms: | 3 |
| Bedrooms +: | 1 |
| Family Room: | F |
| Basement: | Finished |
| Level/Floor | Room | Length(ft) | Width(ft) | Descriptions | |
| Room 1 | Main | Living Ro | 17.78 | 13.12 | Fireplace, Laminate, Large Window |
| Room 2 | Main | Dining Ro | 10.1 | 8.1 | Laminate, Moulded Ceiling, Combined w/Living |
| Room 3 | Main | Kitchen | 10.82 | 10.5 | Stone Counters, Modern Kitchen, Updated |
| Room 4 | Main | Sunroom | 10.36 | 7.08 | Overlooks Backyard, Window |
| Room 5 | Upper | Primary B | 15.42 | 11.12 | 3 Pc Ensuite, Laminate, Large Window |
| Room 6 | Upper | Bedroom 2 | 10.82 | 10.82 | Closet, Laminate, Overlooks Backyard |
| Room 7 | Ground | Bedroom 3 | 10.14 | 10.14 | Laminate, Window, Overlooks Backyard |
| Room 8 | Basement | Living Ro | 7.97 | 6.59 | Laminate, Mirrored Closet, Combined w/Kitchen |
| Room 9 | Basement | Kitchen | 14.66 | 6.59 | Stainless Steel Appl, Laminate, Open Concept |
| Room 10 | Basement | Den | 10.56 | 9.97 | Laminate |
| Room 11 | Basement | Laundry | 9.97 | 6.99 | Laminate |
| Room 12 | Basement | Furnace R | Open Concept |
| Washroom Type | No. of Pieces | Level |
| Washroom Type 1 | 3 | Upper |
| Washroom Type 2 | 2 | Ground |
| Washroom Type 3 | 3 | Basement |
| Washroom Type 4 | 0 | |
| Washroom Type 5 | 0 |
| Total Area: | 0.00 |
| Property Type: | Detached |
| Style: | Sidesplit 4 |
| Exterior: | Brick, Other |
| Garage Type: | Built-In |
| (Parking/)Drive: | Private |
| Drive Parking Spaces: | 6 |
| Park #1 | |
| Parking Type: | Private |
| Park #2 | |
| Parking Type: | Private |
| Pool: | None |
| Approximatly Square Footage: | 1500-2000 |
| Property Features: | Public Trans, School |
| CAC Included: | N |
| Water Included: | N |
| Cabel TV Included: | N |
| Common Elements Included: | N |
| Heat Included: | N |
| Parking Included: | N |
| Condo Tax Included: | N |
| Building Insurance Included: | N |
| Fireplace/Stove: | Y |
| Heat Type: | Forced Air |
| Central Air Conditioning: | Central Air |
| Central Vac: | N |
| Laundry Level: | Syste |
| Ensuite Laundry: | F |
| Elevator Lift: | False |
| Sewers: | Sewer |
| Utilities-Cable: | A |
| Utilities-Hydro: | Y |
$
%
Years
This calculator is for demonstration purposes only. Always consult a professional
financial advisor before making personal financial decisions.
| Although the information displayed is believed to be accurate, no warranties or representations are made of any kind. |
| RE/MAX REALTRON REALTY INC. |
- Listing -1 of 0
|
|

Kambiz Farsian
Sales Representative
Dir:
416-317-4438
Bus:
905-695-7888
Fax:
905-695-0900
| Virtual Tour | Book Showing | Email a Friend |
Jump To:
At a Glance:
| Type: | Freehold - Detached |
| Area: | Toronto |
| Municipality: | Toronto C14 |
| Neighbourhood: | Newtonbrook East |
| Style: | Sidesplit 4 |
| Lot Size: | x 120.15(Feet) |
| Approximate Age: | |
| Tax: | $5,929.84 |
| Maintenance Fee: | $0 |
| Beds: | 3+1 |
| Baths: | 4 |
| Garage: | 0 |
| Fireplace: | Y |
| Air Conditioning: | |
| Pool: | None |
Locatin Map:
Payment Calculator:

Listing added to your favorite list
Looking for resale homes?

By agreeing to Terms of Use, you will have ability to search up to 301451 listings and access to richer information than found on REALTOR.ca through my website.


