$2,190,000
Available - For Sale
Listing ID: W12085602
538 FOURTH Line , Oakville, L6L 5A8, Halton

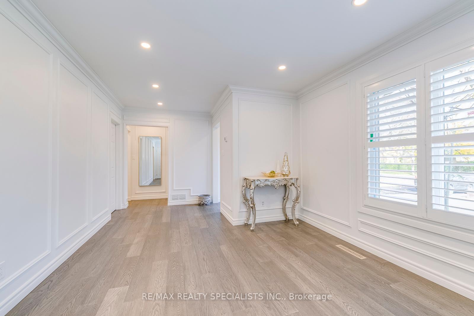
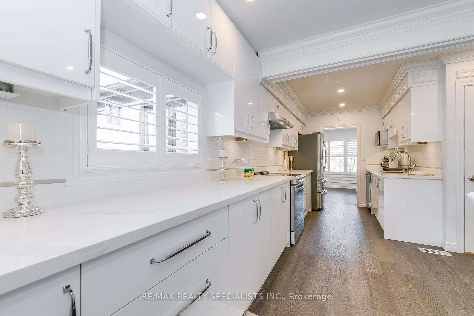
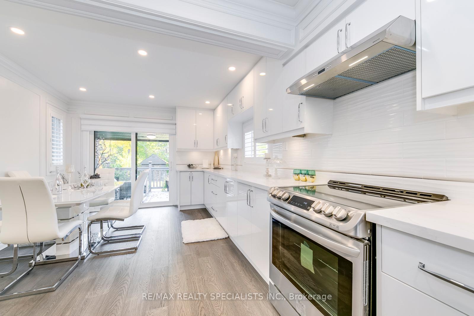
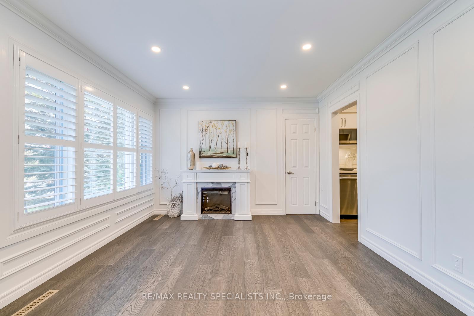
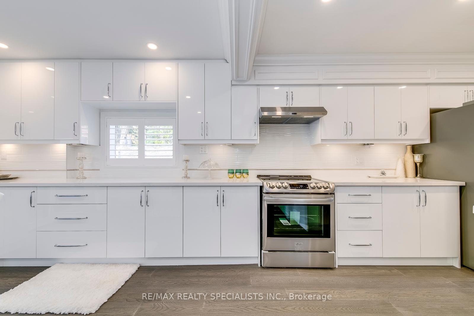
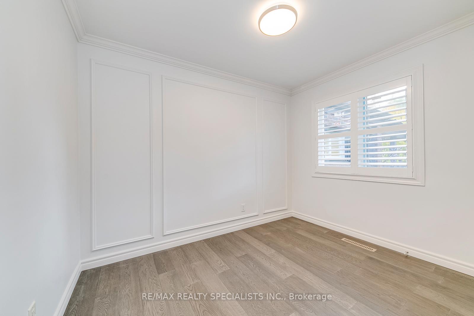
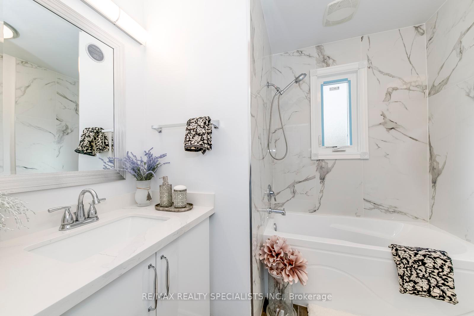

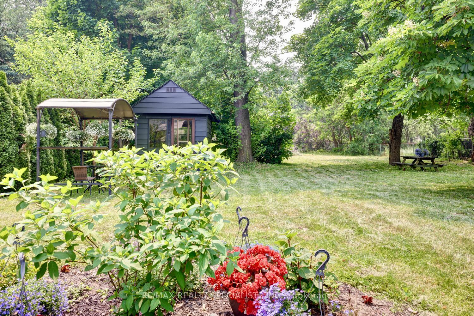
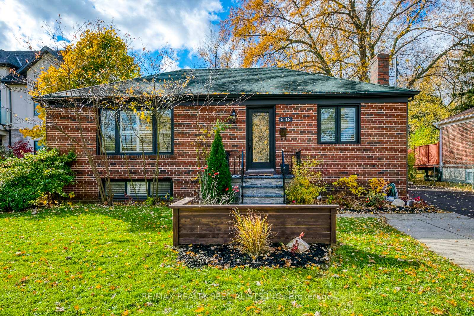
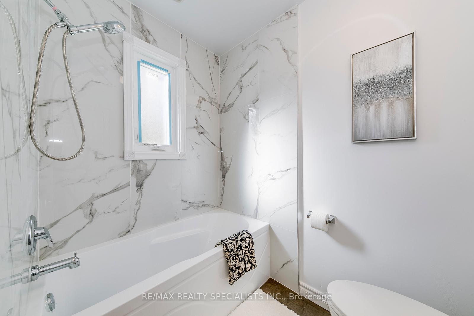
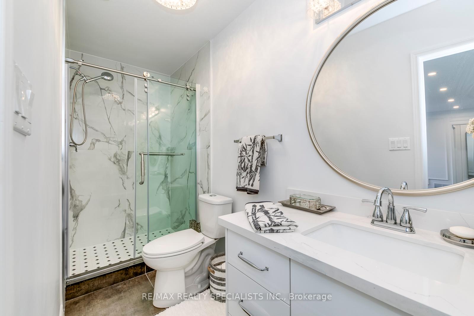
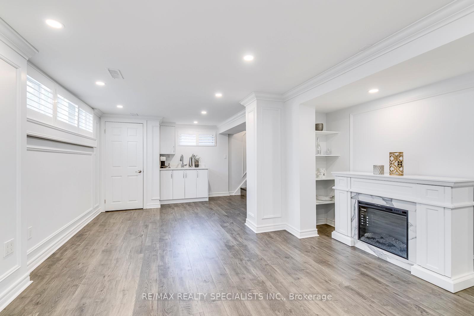
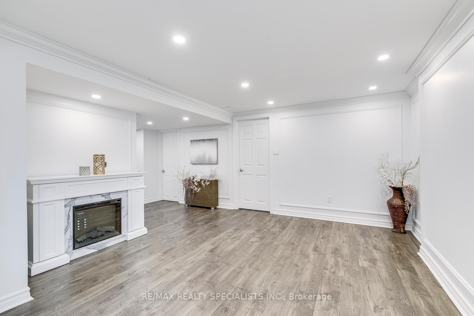
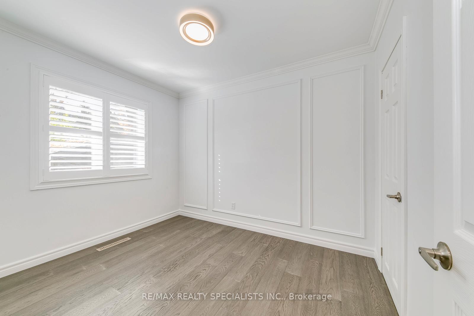
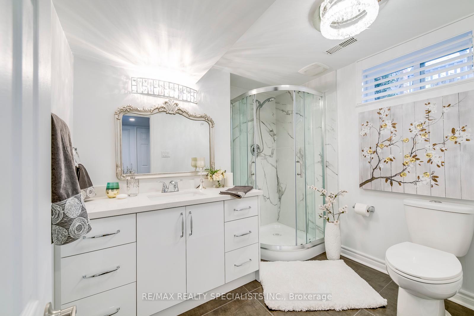
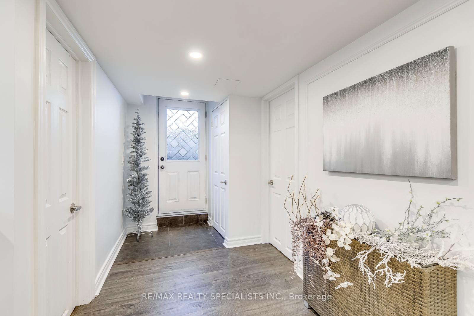
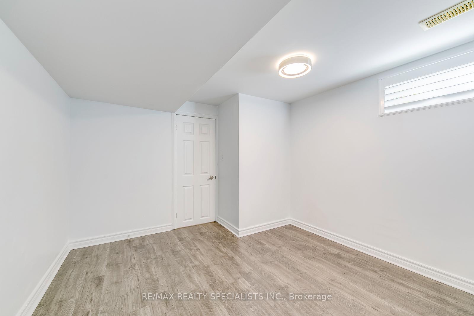
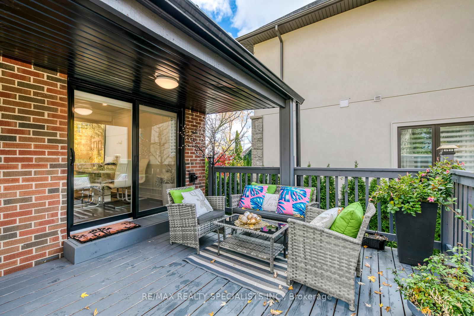
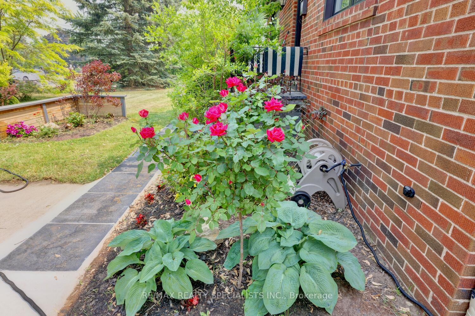
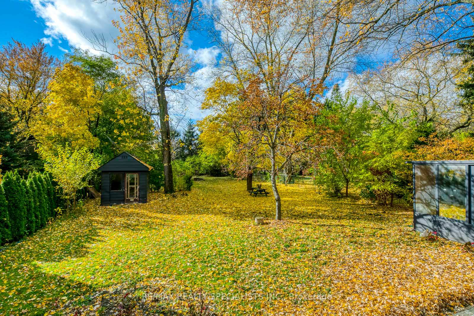
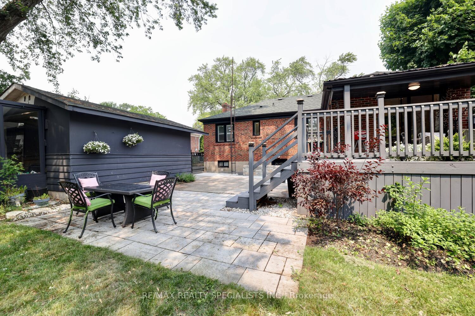
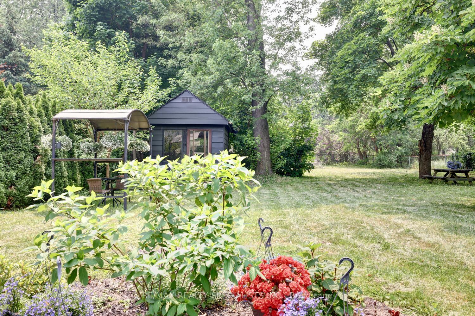
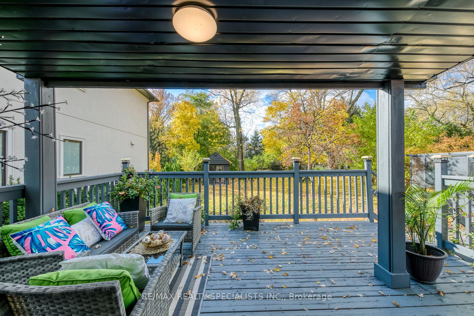

























| Gorgeous South Oakville Brick Bungalow on Over 1/3 Acre Lot! Rare opportunity to own a 16,415 sq ft western exposure lot (273 ft deep) in prestigious South Oakville. Zoning (RL3) allows construction of a 3-storey home up to 12m high and over 17,000 sq ft an incredibly rare offering in an area surrounded by newly built custom mansions. This is one of the last remaining oversized lots in the neighbourhood, offering unmatched potential for future development. The current 5-bedroom, 3-bathroom raised bungalow has been completely renovated with premium finishes and craftsmanship. Like a brand new home: high-gloss lacquer kitchen with quartz counters, porcelain backsplash & floors, pot lights, valance lighting, and walk-out to covered 16'4" x 12'6" deck. " hardwood floors throughout main level, crown molding, wainscoting, California shutters, and modern light fixtures. Two new electric fireplaces add warmth and style. Lower level with separate entrance features two bedrooms, a playroom, laundry, a spacious rec room with wet bar and fireplace perfect as an in-law suite or income opportunity. Bright above-grade windows throughout. All-new bathrooms with quartz and porcelain finishes, Moen faucets, dual-flush toilets. New windows, doors, appliances, Lennox furnace, 200 amp electrical, and extra-wide detached tandem garage. New double driveway with turnaround. Walk to Lake Ontario, marinas, parks, GO Station, Downtown Oakville, and Kerr Village. Surrounded by top-rated schools including École Pinegrove, St. Marys, Appleby College, and St. Thomas Aquinas. Zoning flexibility + luxury location = rare value. Live in, rent out, or build a dream estate among Oakvilles finest homes. |
| Price | $2,190,000 |
| Taxes: | $5547.00 |
| Occupancy: | Vacant |
| Address: | 538 FOURTH Line , Oakville, L6L 5A8, Halton |
| Acreage: | < .50 |
| Directions/Cross Streets: | Rebecca, north on 4th Line. |
| Rooms: | 8 |
| Rooms +: | 5 |
| Bedrooms: | 3 |
| Bedrooms +: | 2 |
| Family Room: | T |
| Basement: | Walk-Up, Separate Ent |
| Level/Floor | Room | Length(ft) | Width(ft) | Descriptions | |
| Room 1 | Main | Living Ro | 19.48 | 11.41 | |
| Room 2 | Main | Dining Ro | 15.15 | 11.25 | |
| Room 3 | Main | Kitchen | 22.73 | 11.25 | |
| Room 4 | Main | Primary B | 11.68 | 8.99 | |
| Room 5 | Main | Bedroom | 10.33 | 8.17 | |
| Room 6 | Main | Bedroom | 10.33 | 7.84 | |
| Room 7 | Main | Bathroom | 9.84 | 7.22 | |
| Room 8 | Main | Bathroom | 9.84 | 6.56 | |
| Room 9 | Lower | Family Ro | 22.01 | 13.58 | |
| Room 10 | Lower | Bedroom | 12 | 10.82 | |
| Room 11 | Lower | Bedroom | 12 | 10.33 | |
| Room 12 | Lower | Play | 10.33 | 10.17 | |
| Room 13 | Lower | Bathroom | 9.84 | 7.22 |
| Washroom Type | No. of Pieces | Level |
| Washroom Type 1 | 3 | Main |
| Washroom Type 2 | 3 | Lower |
| Washroom Type 3 | 4 | Main |
| Washroom Type 4 | 0 | |
| Washroom Type 5 | 0 |
| Total Area: | 0.00 |
| Approximatly Age: | 51-99 |
| Property Type: | Detached |
| Style: | Bungalow-Raised |
| Exterior: | Brick |
| Garage Type: | Detached |
| (Parking/)Drive: | Private Do |
| Drive Parking Spaces: | 8 |
| Park #1 | |
| Parking Type: | Private Do |
| Park #2 | |
| Parking Type: | Private Do |
| Pool: | None |
| Approximatly Age: | 51-99 |
| Approximatly Square Footage: | 700-1100 |
| Property Features: | Golf, Hospital |
| CAC Included: | N |
| Water Included: | N |
| Cabel TV Included: | N |
| Common Elements Included: | N |
| Heat Included: | N |
| Parking Included: | N |
| Condo Tax Included: | N |
| Building Insurance Included: | N |
| Fireplace/Stove: | Y |
| Heat Type: | Forced Air |
| Central Air Conditioning: | Central Air |
| Central Vac: | N |
| Laundry Level: | Syste |
| Ensuite Laundry: | F |
| Elevator Lift: | False |
| Sewers: | Sewer |
| Water: | Unknown |
| Water Supply Types: | Unknown |
$
%
Years
This calculator is for demonstration purposes only. Always consult a professional
financial advisor before making personal financial decisions.
| Although the information displayed is believed to be accurate, no warranties or representations are made of any kind. |
| RE/MAX REALTY SPECIALISTS INC. |
- Listing -1 of 0
|
|

Kambiz Farsian
Sales Representative
Dir:
416-317-4438
Bus:
905-695-7888
Fax:
905-695-0900
| Book Showing | Email a Friend |
Jump To:
At a Glance:
| Type: | Freehold - Detached |
| Area: | Halton |
| Municipality: | Oakville |
| Neighbourhood: | 1020 - WO West |
| Style: | Bungalow-Raised |
| Lot Size: | x 273.00(Acres) |
| Approximate Age: | 51-99 |
| Tax: | $5,547 |
| Maintenance Fee: | $0 |
| Beds: | 3+2 |
| Baths: | 3 |
| Garage: | 0 |
| Fireplace: | Y |
| Air Conditioning: | |
| Pool: | None |
Locatin Map:
Payment Calculator:

Listing added to your favorite list
Looking for resale homes?

By agreeing to Terms of Use, you will have ability to search up to 301451 listings and access to richer information than found on REALTOR.ca through my website.


