$669,900
Available - For Sale
Listing ID: X12085813
51 Christians Plac , London East, N5V 4N9, Middlesex
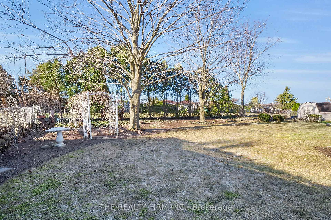
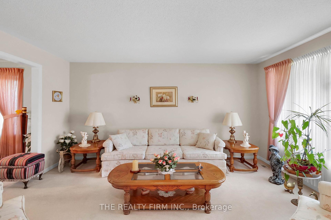
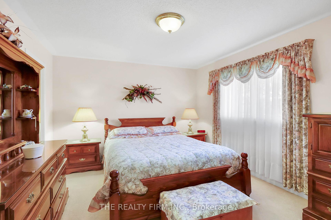
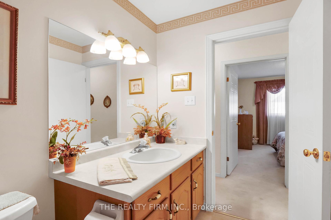
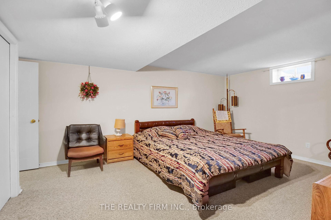
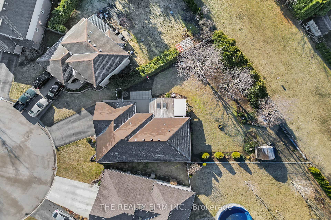
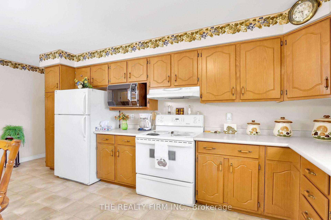
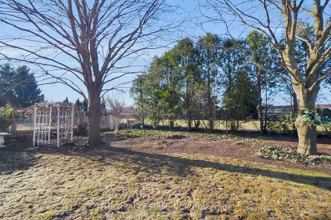
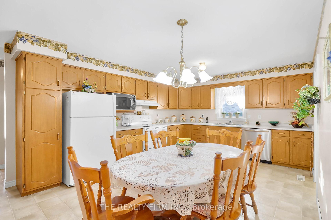
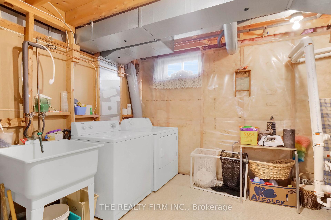

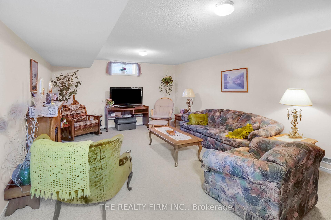
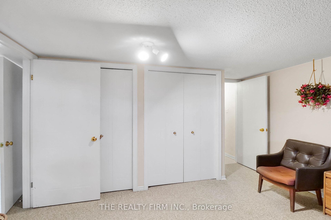
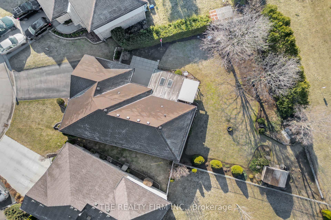
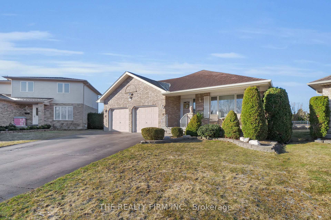
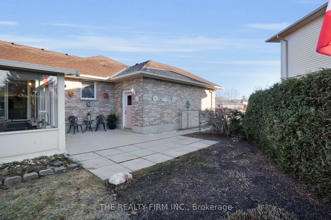
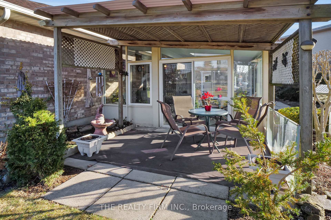
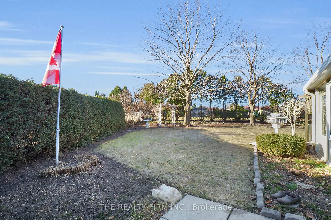
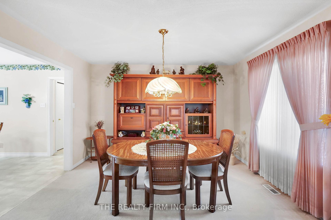
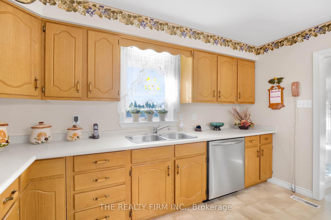
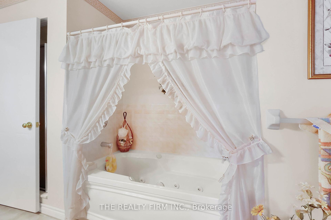
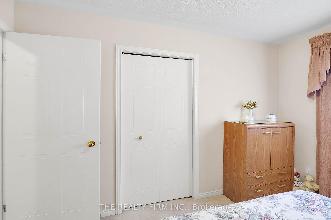
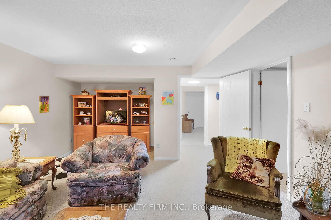
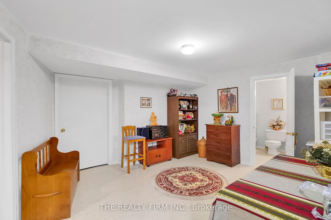
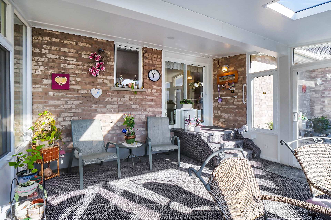
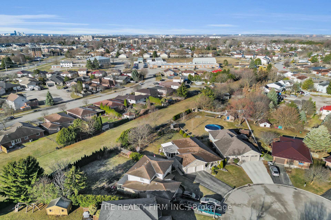
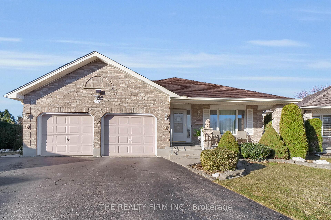
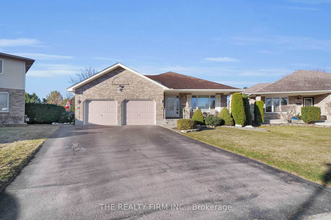
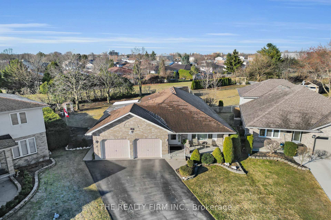

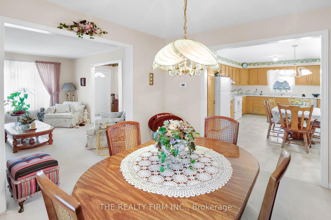

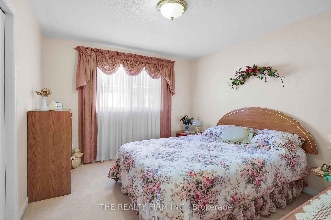
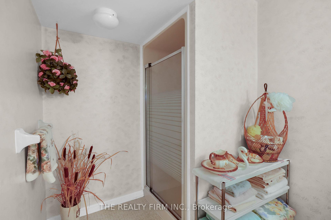
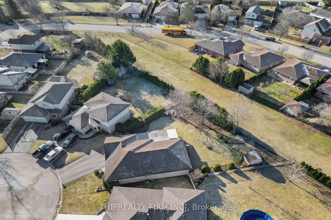
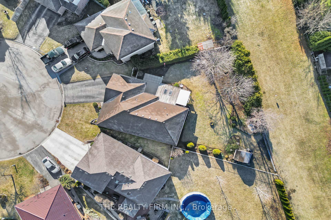
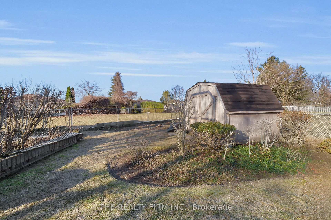
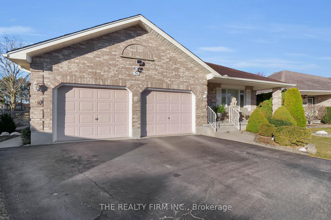
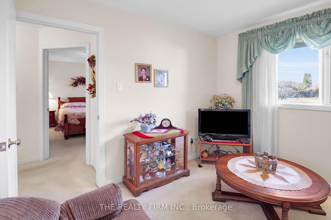
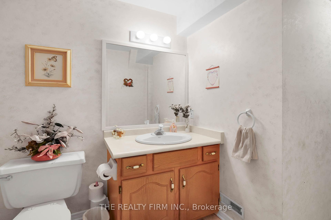
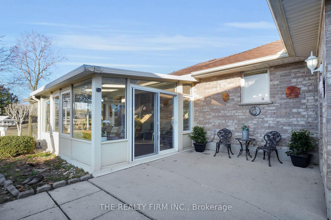
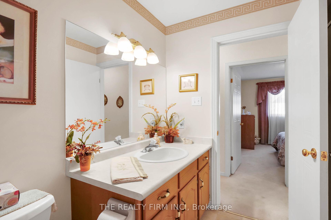
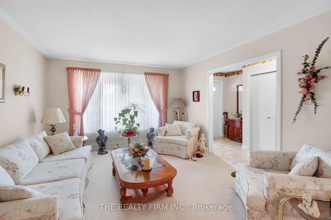
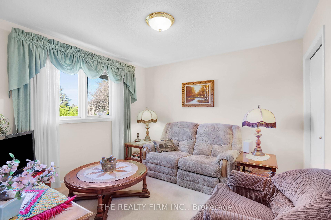
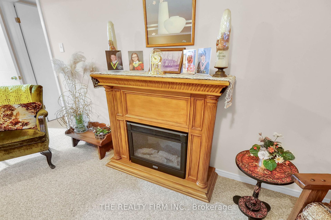
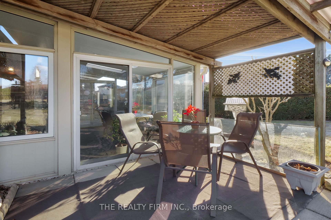
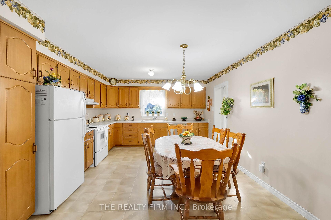
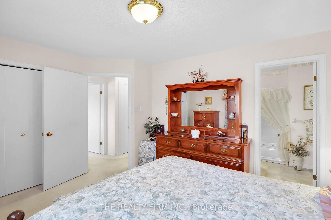
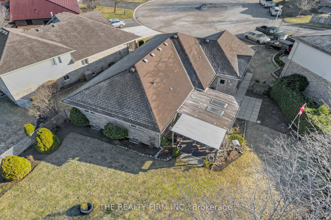
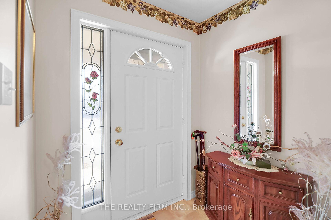


















































| Welcome to this meticulously maintained, all-brick bungalow nestled in a quiet cul-de-sac! Offering exceptional privacy with no rear neighbours, this property boasts an immaculately landscaped, large pie-shaped lot that truly must be seen to be appreciated. Step inside to discover a spacious layout featuring a formal living and dining room, perfect for entertaining, a large eat-in kitchen provides ample space for family meals. plus you'll find three comfortable bedrooms. Enjoy the beauty of every season in the stunning 3-season sunroom, which opens to a delightful, private backyard with professional landscaping touches everywhere. .The finished lower level expands your living space with a cozy family room, an additional bedroom, a 3 piece bathroom, and plenty of additional storage. Other features include a double car garage with extensive driveway parking. All brick construction, ensuring durability and timeless appeal. This is a quiet, family-friendly neighbourhood. Don't miss this opportunity to own a piece of paradise at 51 Christians Place. Schedule your private showing today! |
| Price | $669,900 |
| Taxes: | $4940.00 |
| Occupancy: | Owner |
| Address: | 51 Christians Plac , London East, N5V 4N9, Middlesex |
| Acreage: | < .50 |
| Directions/Cross Streets: | Christian's Drive |
| Rooms: | 7 |
| Rooms +: | 5 |
| Bedrooms: | 3 |
| Bedrooms +: | 1 |
| Family Room: | F |
| Basement: | Finished |
| Level/Floor | Room | Length(ft) | Width(ft) | Descriptions | |
| Room 1 | Ground | Living Ro | 11.15 | 14.53 | |
| Room 2 | Ground | Dining Ro | 11.15 | 11.32 | |
| Room 3 | Ground | Bedroom | 11.15 | 9.84 | |
| Room 4 | Ground | Bedroom | 9.74 | 10.2 | |
| Room 5 | Ground | Primary B | 12.89 | 10.79 | |
| Room 6 | Ground | Kitchen | 59.04 | 39.69 | |
| Room 7 | Ground | Sunroom | 15.06 | 14.2 | |
| Room 8 | Ground | Bathroom | 10.79 | 7.51 | |
| Room 9 | Lower | Utility R | 15.19 | 11.28 | |
| Room 10 | Lower | Laundry | 9.22 | 12.27 | |
| Room 11 | Lower | Den | 12.76 | 12.27 | |
| Room 12 | Lower | Family Ro | 11.22 | 21.91 | |
| Room 13 | Lower | Bedroom | 11.91 | 16.01 | |
| Room 14 | Lower | Bathroom | 5.71 | 11.22 |
| Washroom Type | No. of Pieces | Level |
| Washroom Type 1 | 4 | Ground |
| Washroom Type 2 | 3 | Lower |
| Washroom Type 3 | 0 | |
| Washroom Type 4 | 0 | |
| Washroom Type 5 | 0 |
| Total Area: | 0.00 |
| Approximatly Age: | 31-50 |
| Property Type: | Detached |
| Style: | Bungalow |
| Exterior: | Brick |
| Garage Type: | Attached |
| (Parking/)Drive: | Private Do |
| Drive Parking Spaces: | 4 |
| Park #1 | |
| Parking Type: | Private Do |
| Park #2 | |
| Parking Type: | Private Do |
| Pool: | None |
| Other Structures: | Garden Shed, F |
| Approximatly Age: | 31-50 |
| Approximatly Square Footage: | 1100-1500 |
| Property Features: | Cul de Sac/D, Fenced Yard |
| CAC Included: | N |
| Water Included: | N |
| Cabel TV Included: | N |
| Common Elements Included: | N |
| Heat Included: | N |
| Parking Included: | N |
| Condo Tax Included: | N |
| Building Insurance Included: | N |
| Fireplace/Stove: | N |
| Heat Type: | Forced Air |
| Central Air Conditioning: | Central Air |
| Central Vac: | N |
| Laundry Level: | Syste |
| Ensuite Laundry: | F |
| Elevator Lift: | False |
| Sewers: | Sewer |
| Utilities-Hydro: | Y |
$
%
Years
This calculator is for demonstration purposes only. Always consult a professional
financial advisor before making personal financial decisions.
| Although the information displayed is believed to be accurate, no warranties or representations are made of any kind. |
| THE REALTY FIRM INC. |
- Listing -1 of 0
|
|

Kambiz Farsian
Sales Representative
Dir:
416-317-4438
Bus:
905-695-7888
Fax:
905-695-0900
| Virtual Tour | Book Showing | Email a Friend |
Jump To:
At a Glance:
| Type: | Freehold - Detached |
| Area: | Middlesex |
| Municipality: | London East |
| Neighbourhood: | East D |
| Style: | Bungalow |
| Lot Size: | x 150.80(Acres) |
| Approximate Age: | 31-50 |
| Tax: | $4,940 |
| Maintenance Fee: | $0 |
| Beds: | 3+1 |
| Baths: | 2 |
| Garage: | 0 |
| Fireplace: | N |
| Air Conditioning: | |
| Pool: | None |
Locatin Map:
Payment Calculator:

Listing added to your favorite list
Looking for resale homes?

By agreeing to Terms of Use, you will have ability to search up to 301451 listings and access to richer information than found on REALTOR.ca through my website.


