$1,799,000
Available - For Sale
Listing ID: C12085799
223 Willowdale Aven , Toronto, M2N 4Z4, Toronto

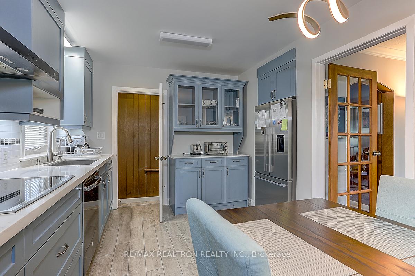
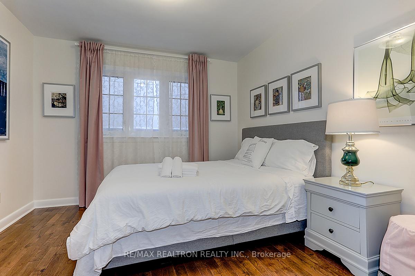
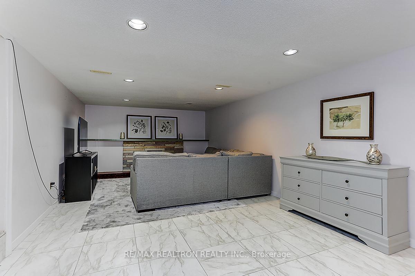
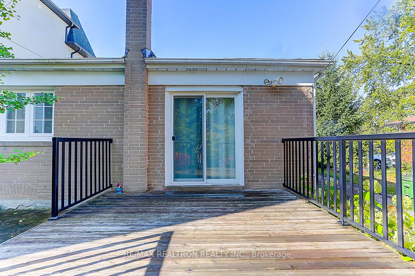
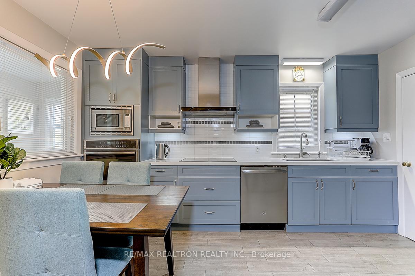
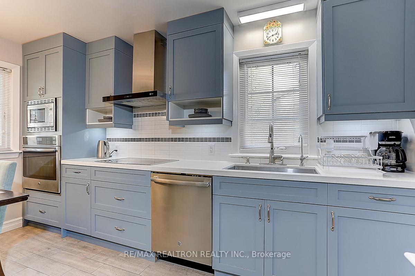
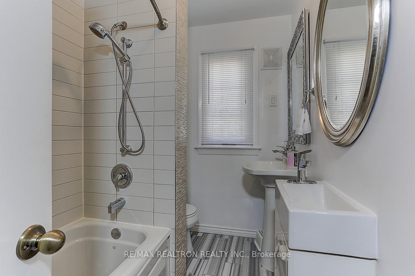
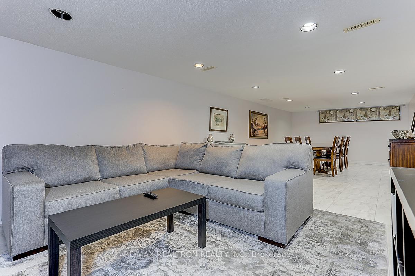
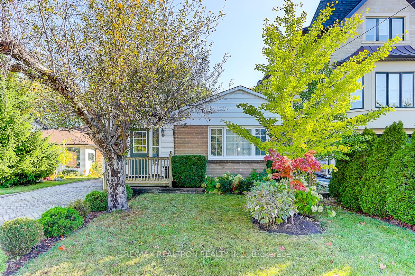
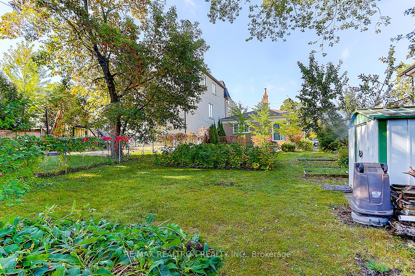
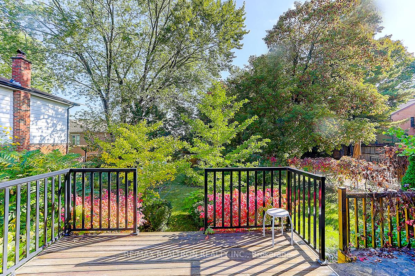
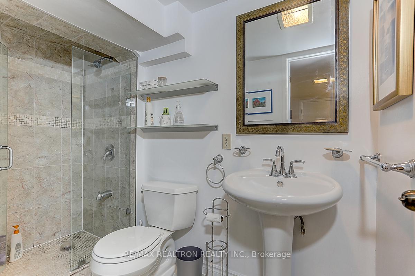
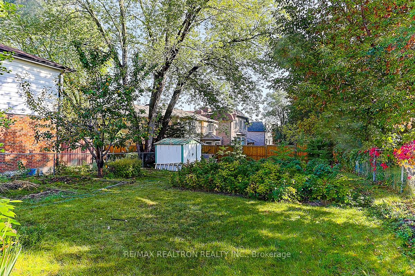
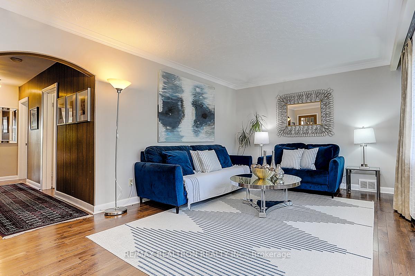
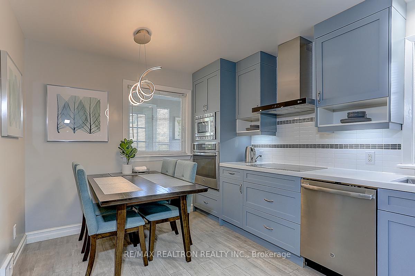
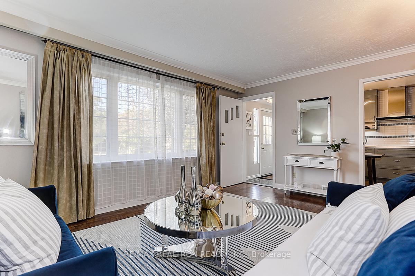
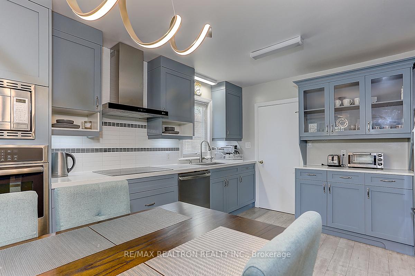
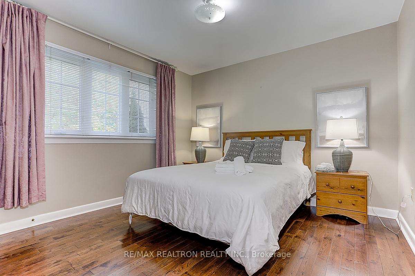
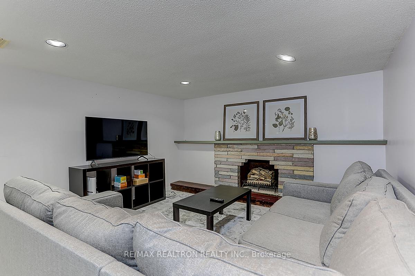
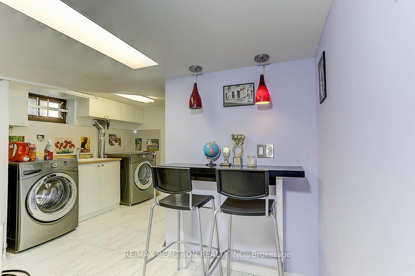
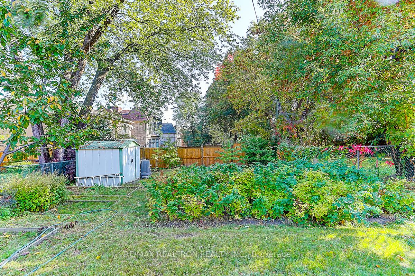
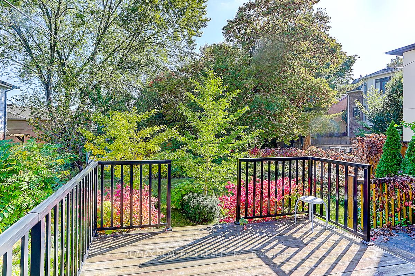
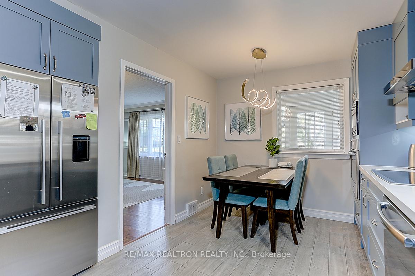
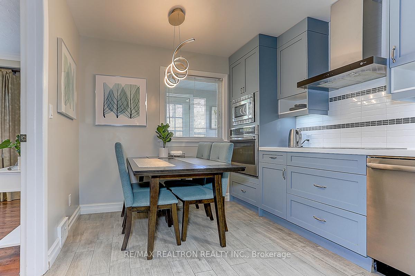
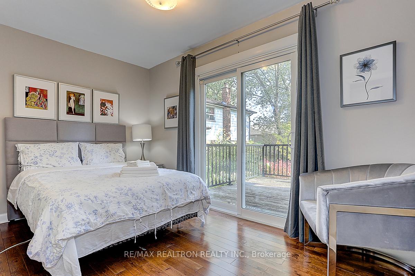
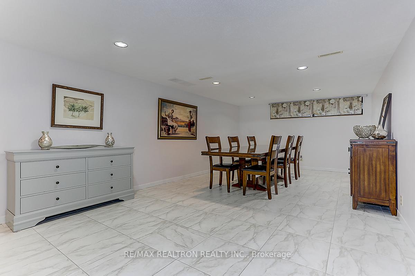
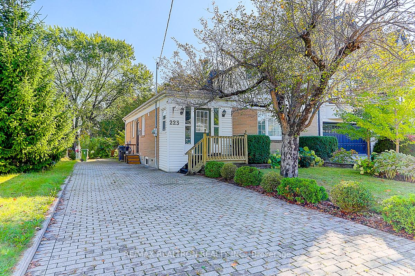
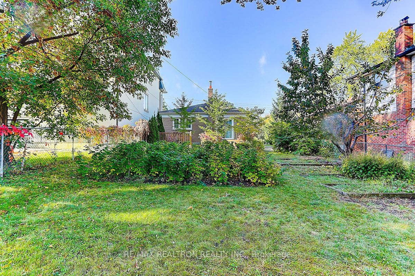
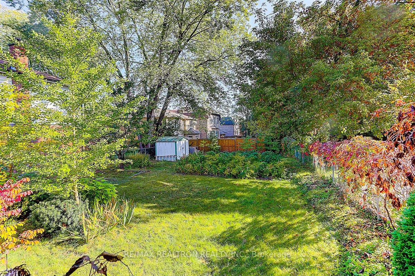
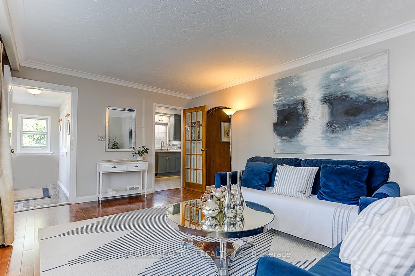































| Exceptional Opportunity in One of North Yorks Most Sought-After Neighbourhoods Willowdale East!Located within the highly coveted Hollywood Public School and Earl Haig Secondary School district, and within walking distance to the renowned Claude Watson School for the Arts, this property offers incredible potential for end-users, investors, or developers alike.Sitting on a rare 41.67 x 140.06 FT Premium Rectangle Lot with a clear and open backyard view the possibilities here are endless: live in, rent out, or plan and build your future custom dream home or multi-unit development (subject to city approval).This fully renovated, move-in-ready bungalow features a bright and functional layout, including 3 spacious bedrooms on the main floor + 1 bedroom basement apartment with a private/separate entrance perfect for generating rental income or multi-generational living.Thousands have been spent on upgrades:New WindowsUpdated Porch & Front EntranceRenovated Kitchen & BathroomsNew Furnace & Hot Water TankGorgeous Hardwood FlooringNewly Built Backyard DeckAn unbeatable central location just steps away from TTC, Subway, Parks, Community Centres, Yonge Street Shopping, and all urban conveniences.This is more than a property its a lifestyle and a smart investment for both today and tomorrow! |
| Price | $1,799,000 |
| Taxes: | $9113.00 |
| Occupancy: | Owner |
| Address: | 223 Willowdale Aven , Toronto, M2N 4Z4, Toronto |
| Acreage: | < .50 |
| Directions/Cross Streets: | Yonge St.and Sheppard E. |
| Rooms: | 10 |
| Bedrooms: | 3 |
| Bedrooms +: | 1 |
| Family Room: | T |
| Basement: | Separate Ent, Finished |
| Level/Floor | Room | Length(ft) | Width(ft) | Descriptions | |
| Room 1 | Main | Foyer | 3.61 | 8.2 | Picture Window, Granite Floor, Overlooks Garden |
| Room 2 | Main | Living Ro | 13.12 | 13.12 | Large Window, Hardwood Floor, French Doors |
| Room 3 | Main | Primary B | 10.5 | 13.61 | 4 Pc Ensuite, Hardwood Floor, Overlooks Backyard |
| Room 4 | Main | Bedroom 2 | 9.84 | 12.79 | Hardwood Floor, Large Window |
| Room 5 | Main | Bedroom 3 | 9.84 | 9.51 | Hardwood Floor, Overlooks Backyard |
| Room 6 | Main | Kitchen | 9.84 | 13.12 | Ceramic Floor, Ceramic Backsplash, Galley Kitchen |
| Room 7 | Main | Dining Ro | 9.84 | 13.12 | Overlooks Frontyard, Combined w/Kitchen, LED Lighting |
| Room 8 | Lower | Bedroom 4 | 9.84 | 11.48 | Ceramic Floor, 3 Pc Bath |
| Room 9 | Lower | Great Roo | 13.12 | 16.4 | Ceramic Floor, Pot Lights |
| Room 10 | Lower | Laundry | 9.84 | 12.63 | Ceramic Floor, B/I Appliances |
| Washroom Type | No. of Pieces | Level |
| Washroom Type 1 | 4 | Main |
| Washroom Type 2 | 3 | Lower |
| Washroom Type 3 | 0 | |
| Washroom Type 4 | 0 | |
| Washroom Type 5 | 0 |
| Total Area: | 0.00 |
| Property Type: | Detached |
| Style: | Bungalow |
| Exterior: | Brick Veneer |
| Garage Type: | None |
| (Parking/)Drive: | Private |
| Drive Parking Spaces: | 6 |
| Park #1 | |
| Parking Type: | Private |
| Park #2 | |
| Parking Type: | Private |
| Pool: | None |
| Approximatly Square Footage: | 700-1100 |
| CAC Included: | N |
| Water Included: | N |
| Cabel TV Included: | N |
| Common Elements Included: | N |
| Heat Included: | N |
| Parking Included: | N |
| Condo Tax Included: | N |
| Building Insurance Included: | N |
| Fireplace/Stove: | N |
| Heat Type: | Forced Air |
| Central Air Conditioning: | Central Air |
| Central Vac: | N |
| Laundry Level: | Syste |
| Ensuite Laundry: | F |
| Sewers: | Sewer |
| Utilities-Cable: | A |
| Utilities-Hydro: | Y |
$
%
Years
This calculator is for demonstration purposes only. Always consult a professional
financial advisor before making personal financial decisions.
| Although the information displayed is believed to be accurate, no warranties or representations are made of any kind. |
| RE/MAX REALTRON REALTY INC. |
- Listing -1 of 0
|
|

Kambiz Farsian
Sales Representative
Dir:
416-317-4438
Bus:
905-695-7888
Fax:
905-695-0900
| Book Showing | Email a Friend |
Jump To:
At a Glance:
| Type: | Freehold - Detached |
| Area: | Toronto |
| Municipality: | Toronto C14 |
| Neighbourhood: | Willowdale East |
| Style: | Bungalow |
| Lot Size: | x 140.00(Feet) |
| Approximate Age: | |
| Tax: | $9,113 |
| Maintenance Fee: | $0 |
| Beds: | 3+1 |
| Baths: | 2 |
| Garage: | 0 |
| Fireplace: | N |
| Air Conditioning: | |
| Pool: | None |
Locatin Map:
Payment Calculator:

Listing added to your favorite list
Looking for resale homes?

By agreeing to Terms of Use, you will have ability to search up to 301451 listings and access to richer information than found on REALTOR.ca through my website.


