$1,099,000
Available - For Sale
Listing ID: C12085754
408 Balliol Stre , Toronto, M4S 1E2, Toronto
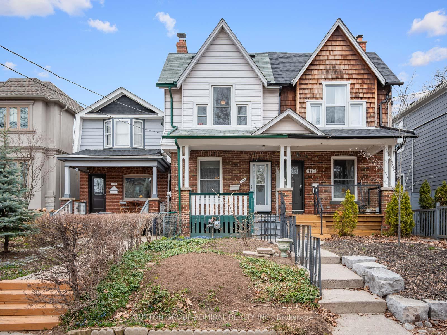
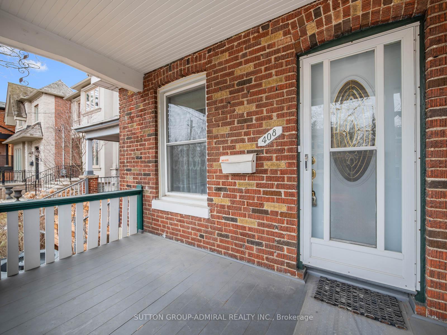
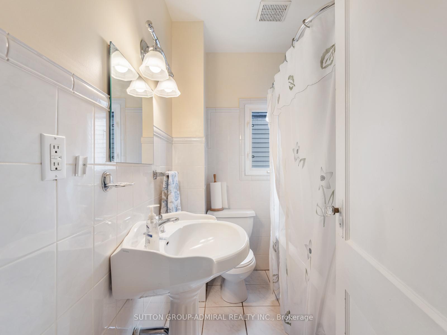
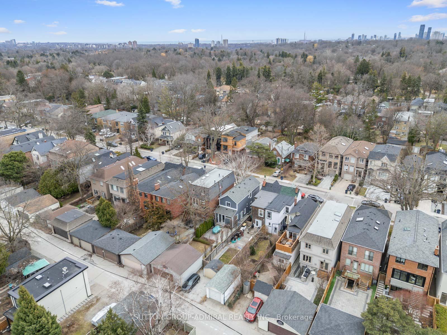
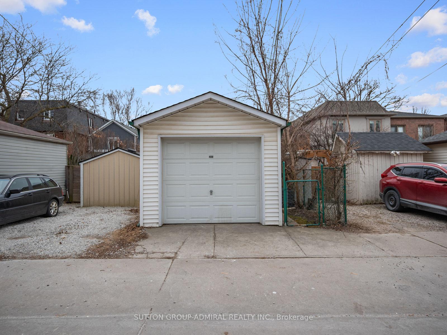
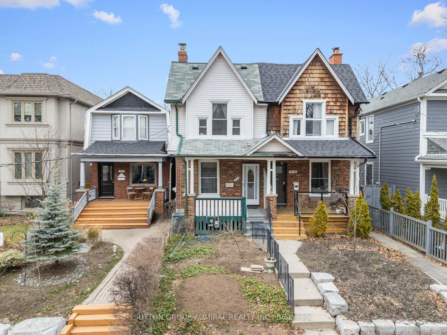
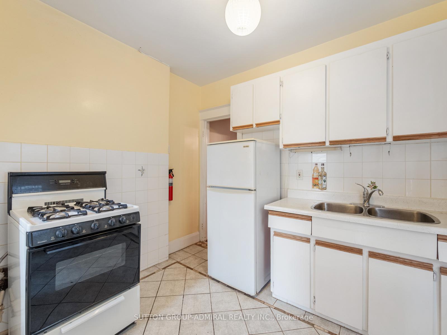
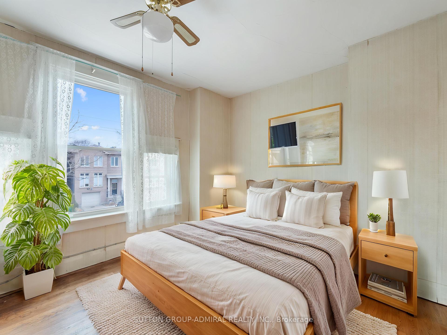


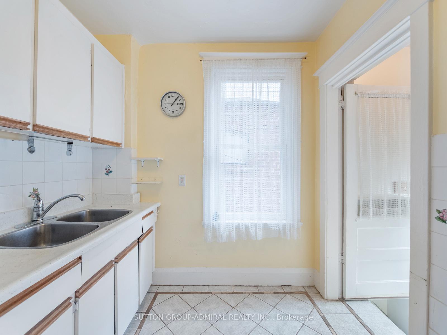
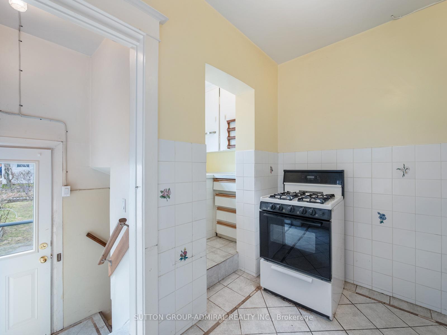


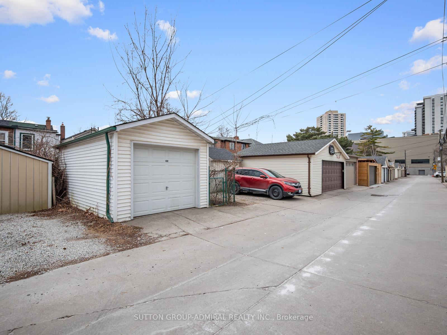
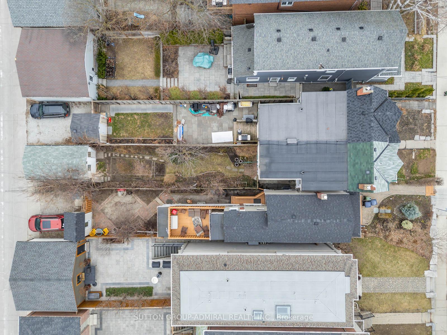
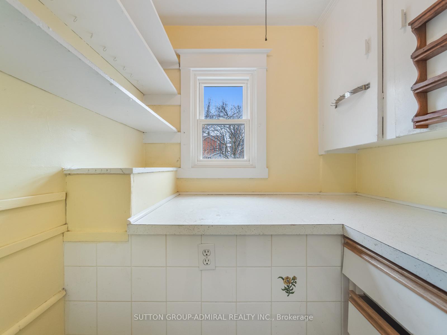
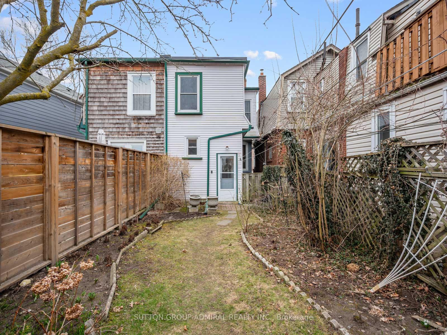
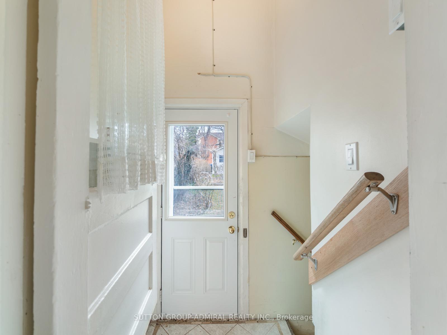
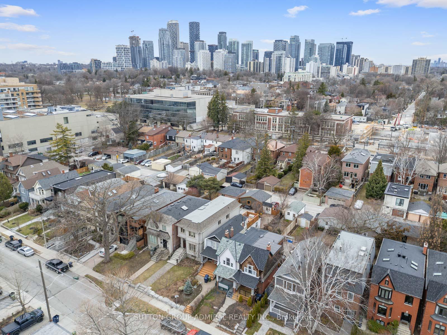
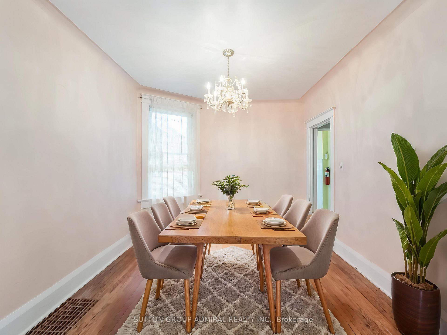
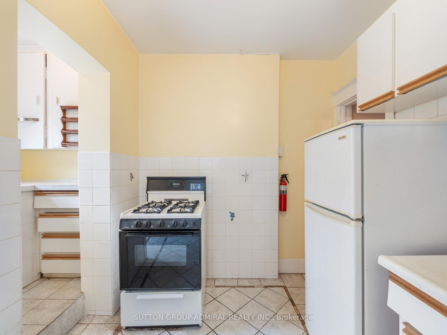

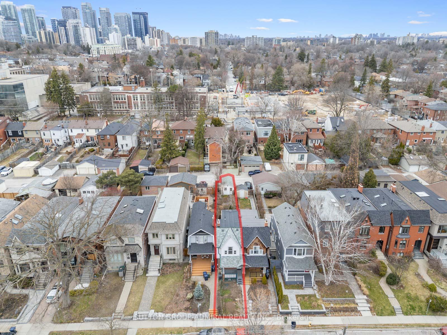
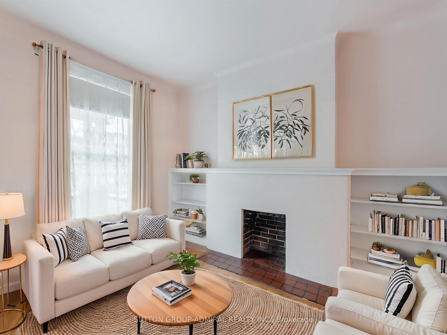
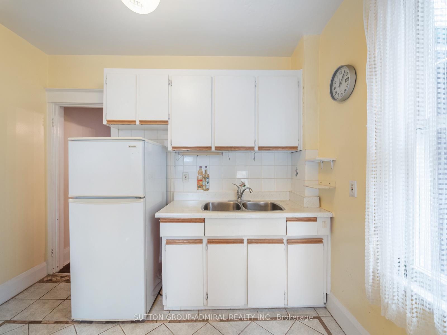
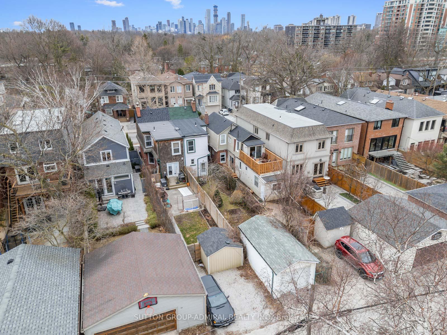
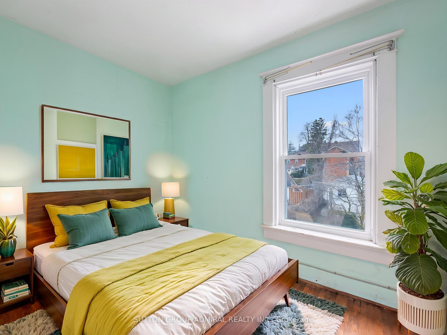




























| Welcome to 408 Balliol Street, nestled in the prime Toronto. Calling all investors and builders! This bright home offers endless potential, awaiting your personal touch with its unbeatable location. Featuring large windows that flood the space with natural light, hardwood floors throughout, and a layout with separate living and dining areas, complete with a cozy fireplace. The kitchen boasts ample cabinetry, appliances, backsplash, and built-in shelves, with a convenient separate door leading to the backyard and basement. Upstairs, you will find three generous bedrooms with plenty of closet space and a 4-piece bathroom with a tub. Located in the heart of Davisville Village, you are just steps away from schools, scenic parks, Davisville subway station, TTC, shopping, restaurants, Farm Boy, Loblaws, and all the amenities of Yonge Street. An ideal opportunity to renovate, build, or invest in a sought-after neighbourhood! ***EXTRAS*** Listing contains virtually staged photos. |
| Price | $1,099,000 |
| Taxes: | $6294.55 |
| Occupancy: | Vacant |
| Address: | 408 Balliol Stre , Toronto, M4S 1E2, Toronto |
| Acreage: | < .50 |
| Directions/Cross Streets: | Mt Pleasant Rd & Balliol St |
| Rooms: | 6 |
| Bedrooms: | 3 |
| Bedrooms +: | 0 |
| Family Room: | F |
| Basement: | Unfinished |
| Level/Floor | Room | Length(ft) | Width(ft) | Descriptions | |
| Room 1 | Main | Living Ro | 11.18 | 7.84 | Hardwood Floor, Fireplace, Overlooks Frontyard |
| Room 2 | Main | Dining Ro | 11.94 | 10.33 | Hardwood Floor, Large Window, Open Concept |
| Room 3 | Main | Kitchen | 9.74 | 7.54 | Ceramic Floor, Backsplash, B/I Shelves |
| Room 4 | Second | Primary B | 11.94 | 11.15 | Hardwood Floor, Large Window, Closet |
| Room 5 | Second | Bedroom 2 | 13.87 | 9.81 | Hardwood Floor, Overlooks Frontyard, Closet |
| Room 6 | Second | Bedroom 3 | 10.59 | 6.92 | Hardwood Floor, Overlooks Backyard, Open Concept |
| Washroom Type | No. of Pieces | Level |
| Washroom Type 1 | 4 | Second |
| Washroom Type 2 | 0 | |
| Washroom Type 3 | 0 | |
| Washroom Type 4 | 0 | |
| Washroom Type 5 | 0 |
| Total Area: | 0.00 |
| Property Type: | Semi-Detached |
| Style: | 2-Storey |
| Exterior: | Brick |
| Garage Type: | Detached |
| (Parking/)Drive: | Lane |
| Drive Parking Spaces: | 0 |
| Park #1 | |
| Parking Type: | Lane |
| Park #2 | |
| Parking Type: | Lane |
| Pool: | None |
| Approximatly Square Footage: | 700-1100 |
| Property Features: | Library, Park |
| CAC Included: | N |
| Water Included: | N |
| Cabel TV Included: | N |
| Common Elements Included: | N |
| Heat Included: | N |
| Parking Included: | N |
| Condo Tax Included: | N |
| Building Insurance Included: | N |
| Fireplace/Stove: | Y |
| Heat Type: | Forced Air |
| Central Air Conditioning: | Central Air |
| Central Vac: | N |
| Laundry Level: | Syste |
| Ensuite Laundry: | F |
| Sewers: | Sewer |
$
%
Years
This calculator is for demonstration purposes only. Always consult a professional
financial advisor before making personal financial decisions.
| Although the information displayed is believed to be accurate, no warranties or representations are made of any kind. |
| SUTTON GROUP-ADMIRAL REALTY INC. |
- Listing -1 of 0
|
|

Kambiz Farsian
Sales Representative
Dir:
416-317-4438
Bus:
905-695-7888
Fax:
905-695-0900
| Virtual Tour | Book Showing | Email a Friend |
Jump To:
At a Glance:
| Type: | Freehold - Semi-Detached |
| Area: | Toronto |
| Municipality: | Toronto C10 |
| Neighbourhood: | Mount Pleasant East |
| Style: | 2-Storey |
| Lot Size: | x 145.00(Feet) |
| Approximate Age: | |
| Tax: | $6,294.55 |
| Maintenance Fee: | $0 |
| Beds: | 3 |
| Baths: | 1 |
| Garage: | 0 |
| Fireplace: | Y |
| Air Conditioning: | |
| Pool: | None |
Locatin Map:
Payment Calculator:

Listing added to your favorite list
Looking for resale homes?

By agreeing to Terms of Use, you will have ability to search up to 301451 listings and access to richer information than found on REALTOR.ca through my website.


