$1,485,000
Available - For Sale
Listing ID: X12026872
15 Canadian Driv , Stittsville - Munster - Richmond, K0A 1B0, Ottawa

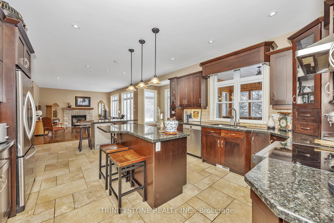
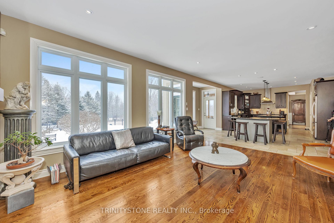
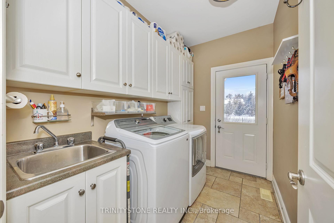
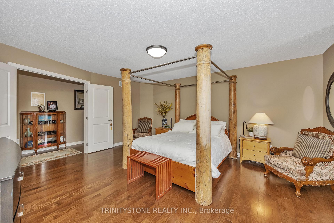
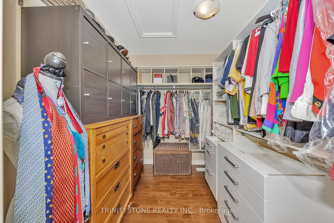
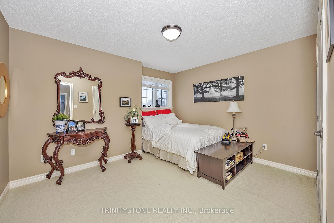
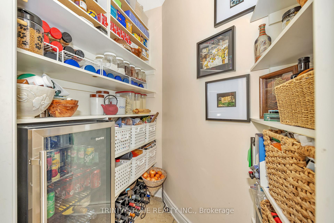
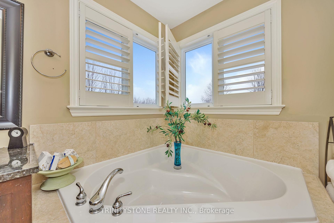
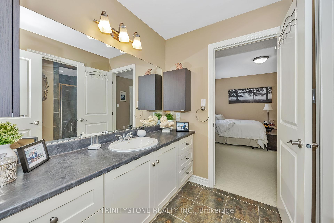
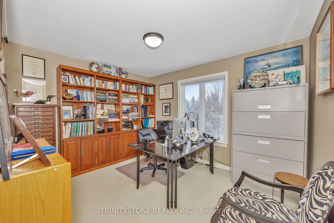
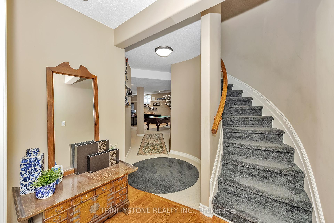
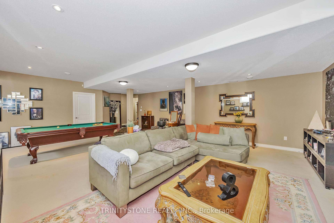
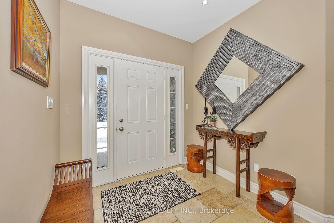
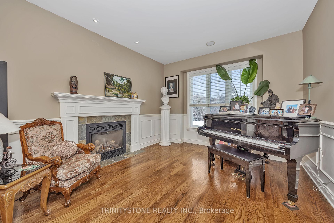
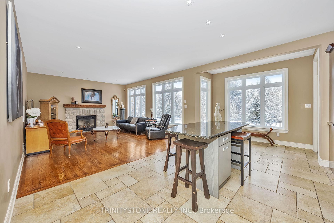
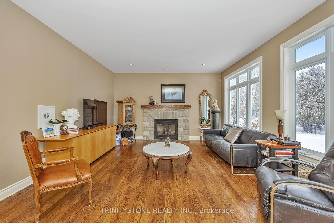
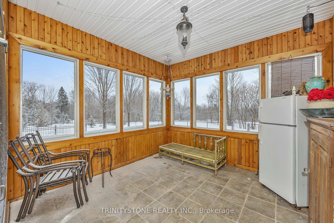
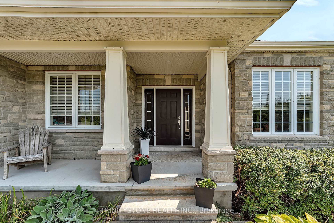
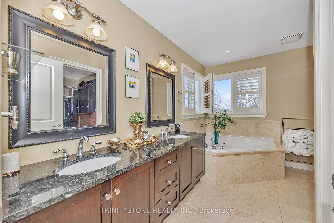
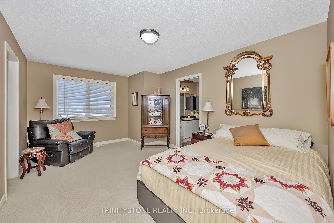

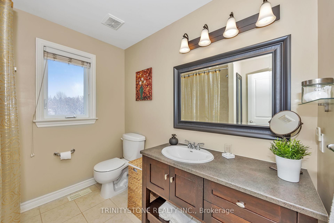
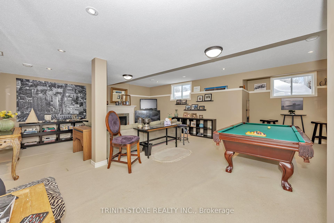
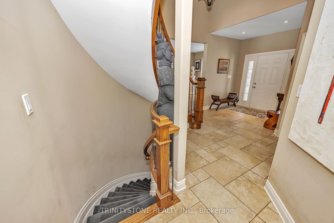
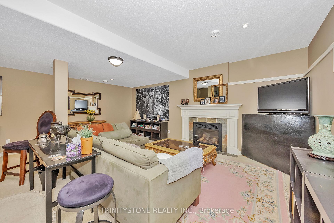
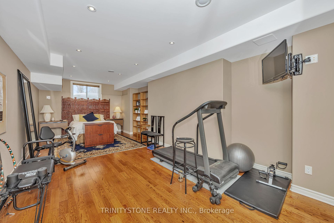
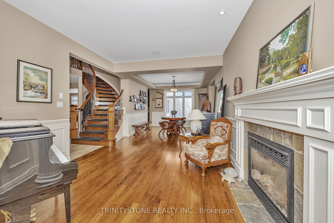
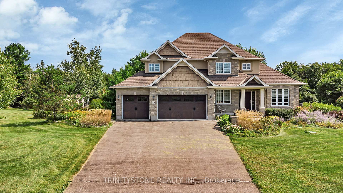
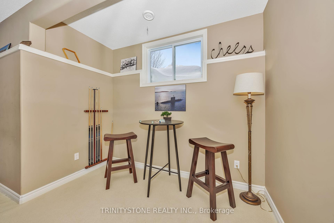
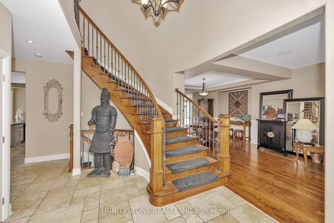
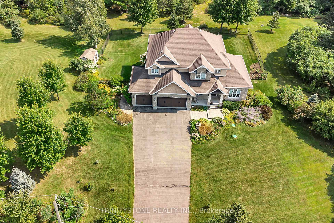
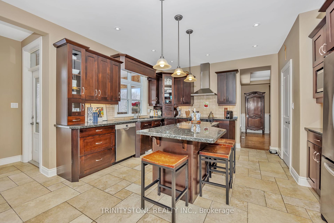
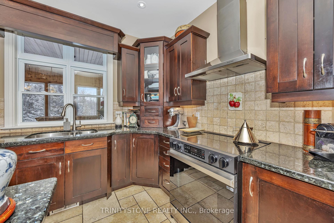
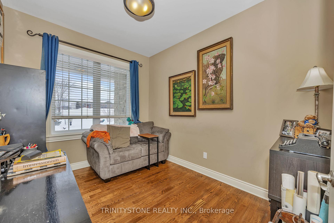
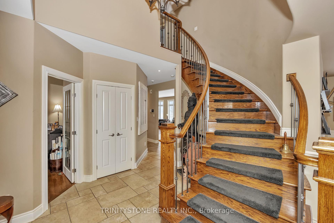
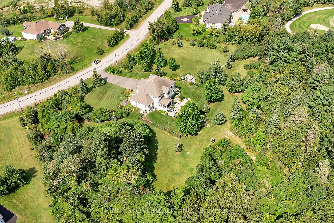
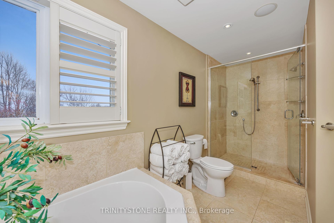
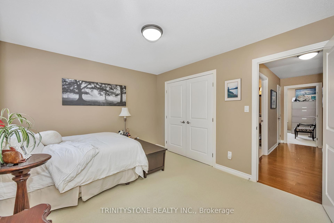
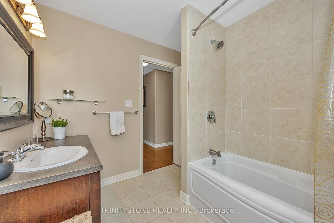
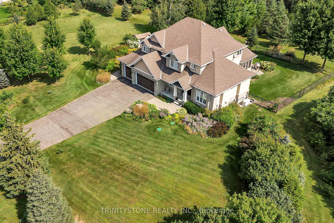
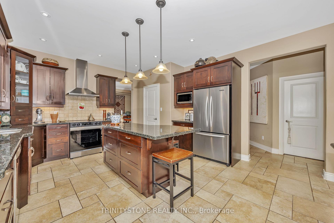
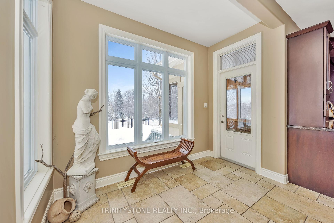
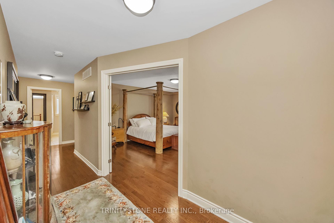
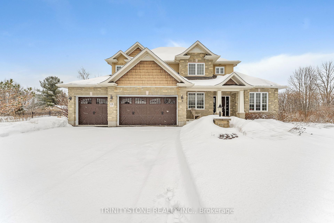
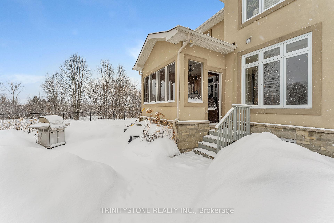
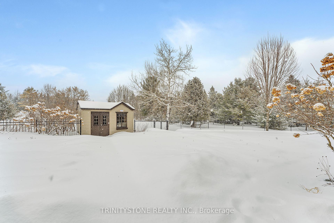
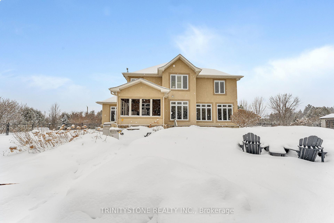
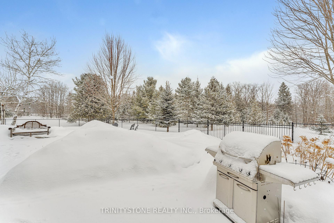
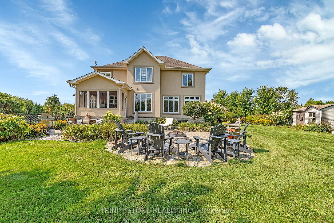
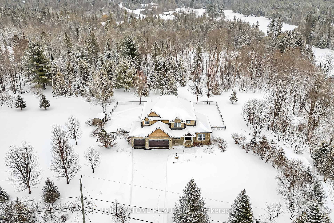
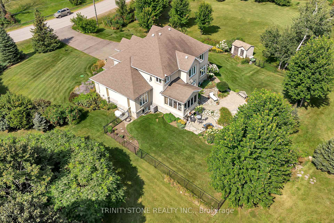
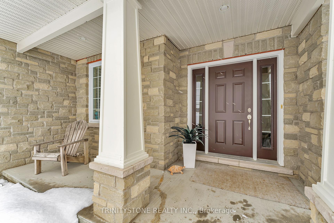
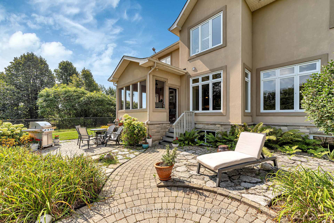
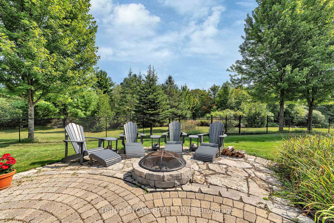
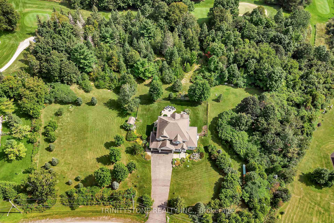
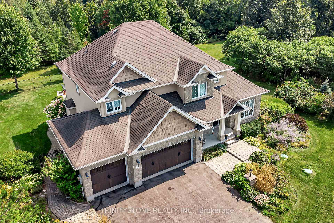
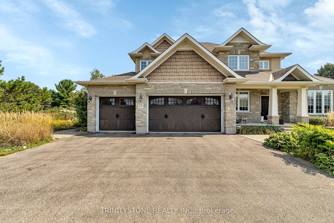
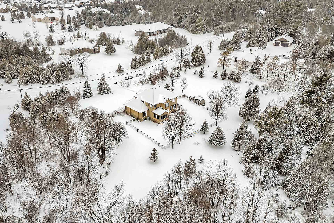



























































| SOUGHT AFTER COUNTRY CLUB COMMUNITY! Meticulously custom-built Tomar home, situated on premium 2 acre Golf Course lot on the outskirts of Stittsville. This exceptional property offers unparalleled privacy, with a fully fenced, beautifully landscaped yard and direct access to the Canadian Golf Course, creating the perfect retreat. The main level boasts 9-foot ceilings throughout, highlighting the chef-inspired kitchen featuring luxurious granite countertops and a spacious walk-in pantry. The open-concept layout includes a generously sized dining area and a bright family room, both of which are complemented by elegant fireplaces. On the second level, the expansive primary suite offers a tranquil seating area and a breathtaking 5-piece ensuite, complete with a walk-in glass shower. Three additional spacious bedrooms, a well-appointed main bathroom, and a Jack & Jill bath complete this floor, ensuring ample space for family and guests. The lower level presents 8'6" foot ceilings and an oversized rec room with a cozy gas fireplace, perfect for relaxing or entertaining. A versatile spare room offers the potential to serve as a fifth bedroom. Step outside to the serene backyard, where privacy is paramount. Enjoy a stone patio with a new fire pit, a 3 season sunroom flooded with natural light, and a peaceful atmosphere ideal for outdoor living. This stunning home is nestled within a desirable community, offering both luxury and convenience less than 10 minutes from Stittsville and within all of their school district. Bell Fibe internet available, New Water Softener with transferable warranty. Don't miss the opportunity to experience this beautiful property and a community. schedule your private showing today! |
| Price | $1,485,000 |
| Taxes: | $8031.00 |
| Occupancy: | Owner |
| Address: | 15 Canadian Driv , Stittsville - Munster - Richmond, K0A 1B0, Ottawa |
| Acreage: | 2-4.99 |
| Directions/Cross Streets: | Dwyer Hill Rd/Crawford Side Rd |
| Rooms: | 16 |
| Rooms +: | 2 |
| Bedrooms: | 4 |
| Bedrooms +: | 0 |
| Family Room: | T |
| Basement: | Finished |
| Level/Floor | Room | Length(ft) | Width(ft) | Descriptions | |
| Room 1 | Main | Living Ro | 14.24 | 11.48 | Fireplace |
| Room 2 | Main | Kitchen | 14.46 | 12.5 | Pantry |
| Room 3 | Main | Family Ro | 16.89 | 14.46 | Fireplace |
| Room 4 | Main | Den | 10.99 | 8.89 | |
| Room 5 | Second | Primary B | 16.07 | 14.07 | 5 Pc Ensuite |
| Room 6 | Second | Bedroom | 14.3 | 11.05 | Walk-In Closet(s) |
| Room 7 | Second | Bedroom 2 | 12.99 | 10.3 | |
| Room 8 | Second | Bedroom 3 | 12.4 | 10.4 | |
| Room 9 | Main | Mud Room | 12.99 | 2.98 | |
| Room 10 | Main | Laundry | 8.99 | 4.99 | |
| Room 11 | Main | Dining Ro | 10.99 | 13.97 | |
| Room 12 | Main | Other | 18.99 | 8.99 | Breakfast Area |
| Room 13 | Lower | Recreatio | 25.98 | 18.99 | Gas Fireplace |
| Room 14 | Lower | Other | 24.99 | 11.97 |
| Washroom Type | No. of Pieces | Level |
| Washroom Type 1 | 3 | Second |
| Washroom Type 2 | 4 | Second |
| Washroom Type 3 | 5 | Second |
| Washroom Type 4 | 2 | Main |
| Washroom Type 5 | 0 |
| Total Area: | 0.00 |
| Property Type: | Detached |
| Style: | 2-Storey |
| Exterior: | Stucco (Plaster), Stone |
| Garage Type: | Attached |
| (Parking/)Drive: | Available, |
| Drive Parking Spaces: | 5 |
| Park #1 | |
| Parking Type: | Available, |
| Park #2 | |
| Parking Type: | Available |
| Park #3 | |
| Parking Type: | Private |
| Pool: | None |
| Other Structures: | Garden Shed |
| Approximatly Square Footage: | 3500-5000 |
| Property Features: | Golf, Fenced Yard |
| CAC Included: | N |
| Water Included: | N |
| Cabel TV Included: | N |
| Common Elements Included: | N |
| Heat Included: | N |
| Parking Included: | N |
| Condo Tax Included: | N |
| Building Insurance Included: | N |
| Fireplace/Stove: | Y |
| Heat Type: | Forced Air |
| Central Air Conditioning: | Central Air |
| Central Vac: | N |
| Laundry Level: | Syste |
| Ensuite Laundry: | F |
| Sewers: | Septic |
$
%
Years
This calculator is for demonstration purposes only. Always consult a professional
financial advisor before making personal financial decisions.
| Although the information displayed is believed to be accurate, no warranties or representations are made of any kind. |
| TRINITYSTONE REALTY INC. |
- Listing -1 of 0
|
|

Kambiz Farsian
Sales Representative
Dir:
416-317-4438
Bus:
905-695-7888
Fax:
905-695-0900
| Book Showing | Email a Friend |
Jump To:
At a Glance:
| Type: | Freehold - Detached |
| Area: | Ottawa |
| Municipality: | Stittsville - Munster - Richmond |
| Neighbourhood: | 8207 - Remainder of Stittsville & Area |
| Style: | 2-Storey |
| Lot Size: | x 260.70(Feet) |
| Approximate Age: | |
| Tax: | $8,031 |
| Maintenance Fee: | $0 |
| Beds: | 4 |
| Baths: | 4 |
| Garage: | 0 |
| Fireplace: | Y |
| Air Conditioning: | |
| Pool: | None |
Locatin Map:
Payment Calculator:

Listing added to your favorite list
Looking for resale homes?

By agreeing to Terms of Use, you will have ability to search up to 301451 listings and access to richer information than found on REALTOR.ca through my website.


