$579,900
Available - For Sale
Listing ID: X12085714
57 Buckingham Priv , Hunt Club - Windsor Park Village and Are, K1V 0K9, Ottawa
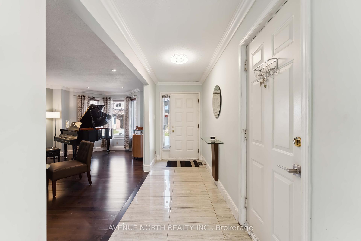
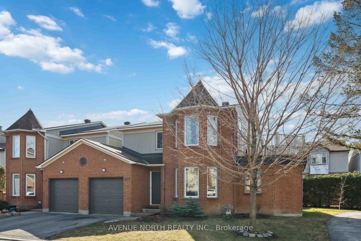

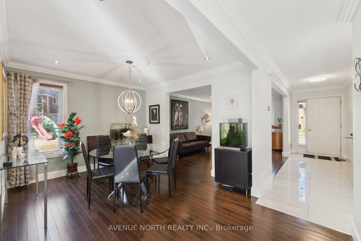
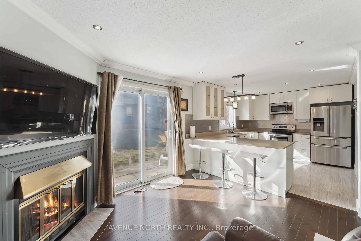
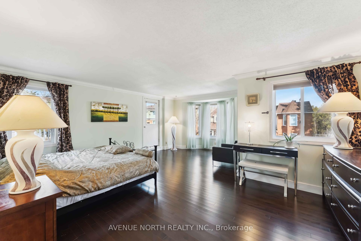
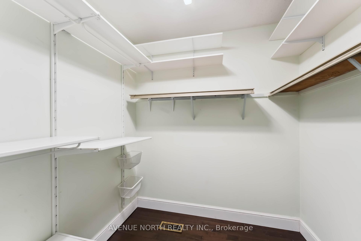
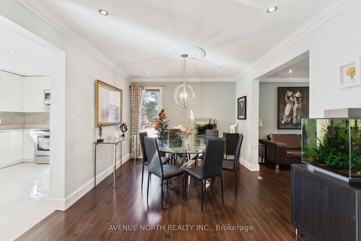
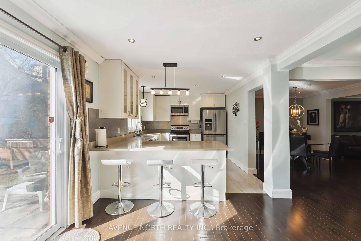
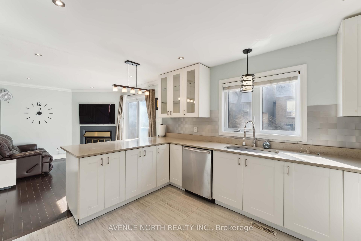
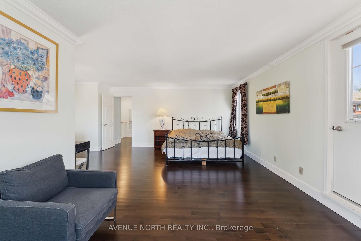
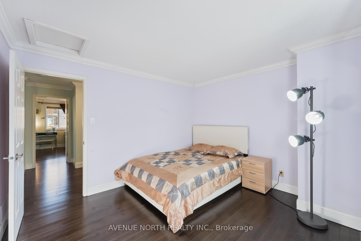
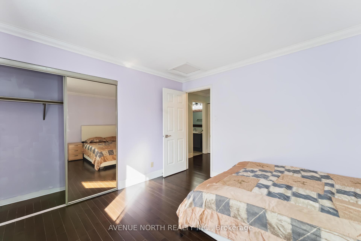
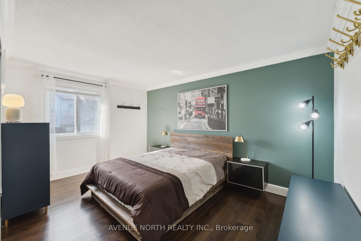
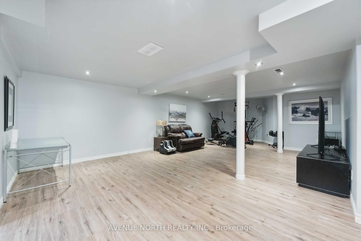
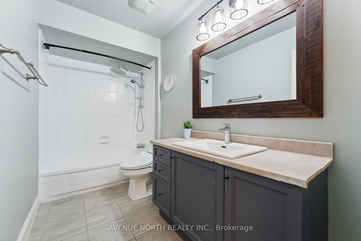
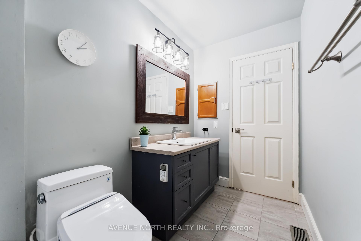

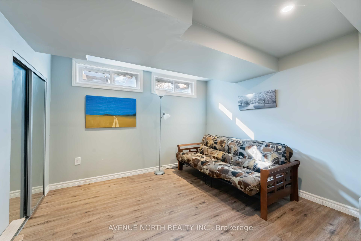
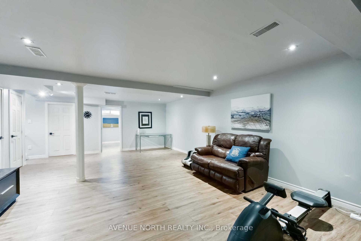
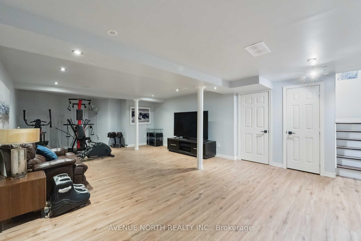
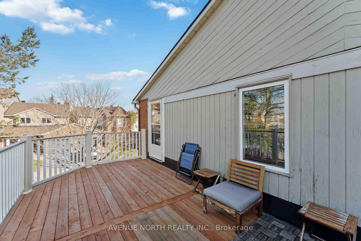
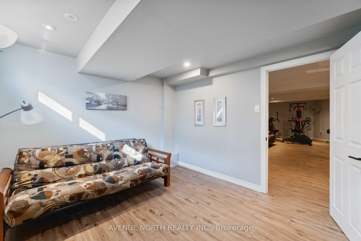
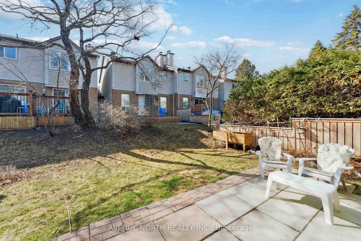
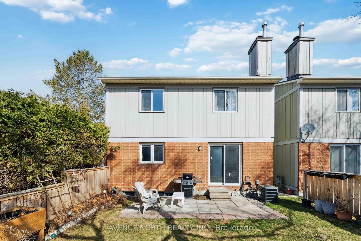
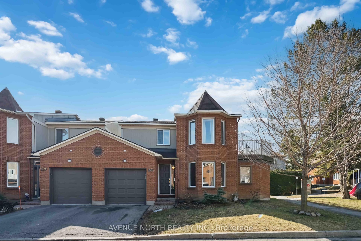
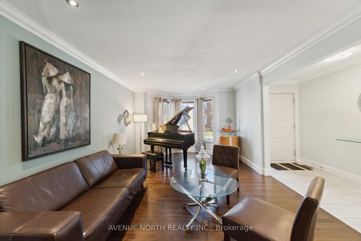
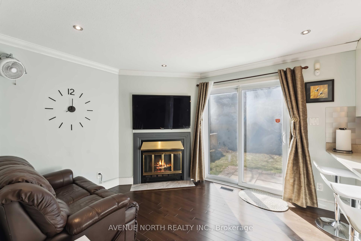
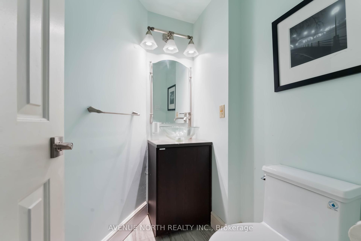

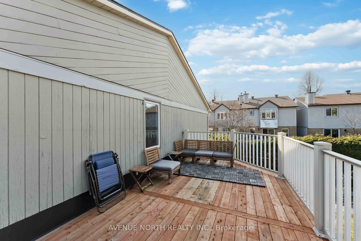
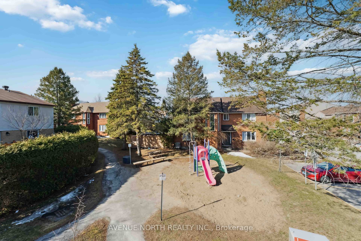
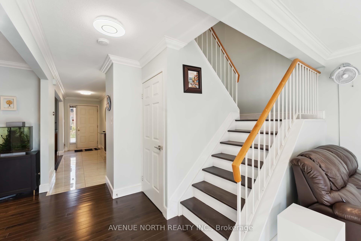
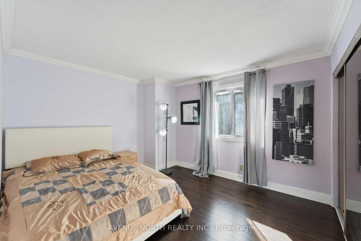
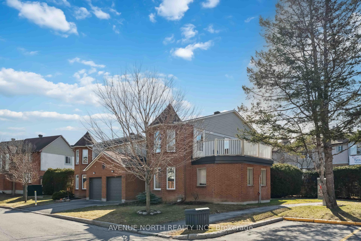
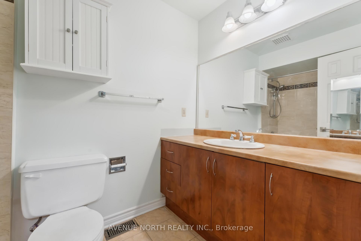
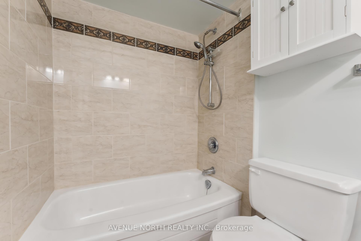
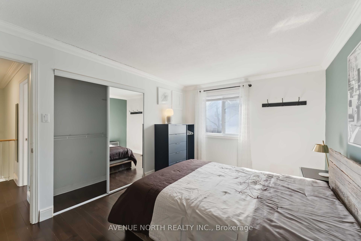
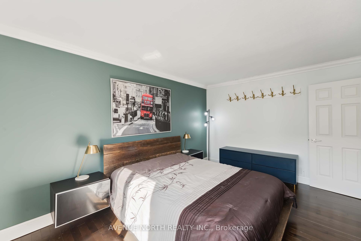
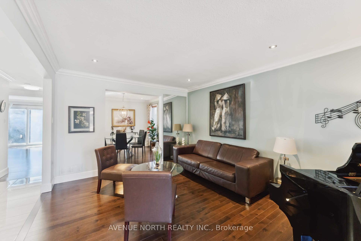
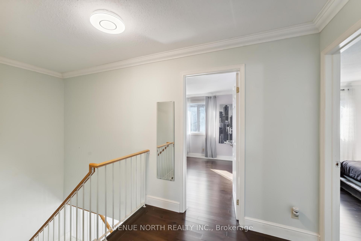
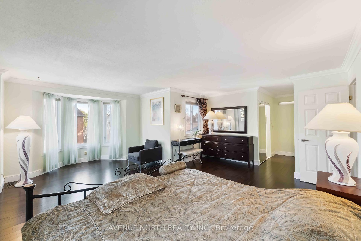
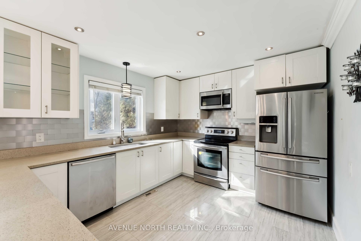
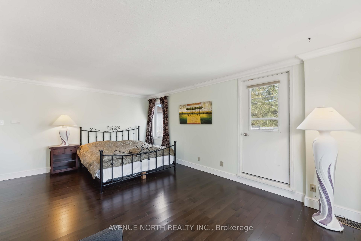












































| Welcome to 57 Buckingham Private! This move-in ready condo semi-detached home is located on a quiet, family friendly street in the beautiful neighborhood of Hunt Club Woods. Only attached by the garage, this rarely offered 3 bedroom, 3 bathroom home is just as big on the inside than it appears on the outside. An inviting tiled floor front foyer, the main level has gorgeous hardwood floors, formal living & dining rooms with pot lights, filled with natural light. Bright, modern and upgraded kitchen with an abundance of cabinetry, quartz counters, SS appliances, breakfast bar, tiled flooring & backsplash. Adjacent family room with fireplace offers views of the private rear yard. The second level has one of the largest primary bedrooms you'll ever find! Boasts multiple windows, hardwood flooring, a large walk-in closet, 3pc en suite bathroom and access to your private and enormous balcony overlooking the park. The two sizeable guest bedrooms with hardwood flooring and full guest bathroom complete the upper level. The finished lower level features a spacious rec room with vinyl flooring and a den ideal for home office or hobby room. Lots of storage space. Unwind in the backyard or play in the park right next to the home! Quick closing possible. Visit today! |
| Price | $579,900 |
| Taxes: | $3863.46 |
| Occupancy: | Vacant |
| Address: | 57 Buckingham Priv , Hunt Club - Windsor Park Village and Are, K1V 0K9, Ottawa |
| Postal Code: | K1V 0K9 |
| Province/State: | Ottawa |
| Directions/Cross Streets: | Buckingham Pvt and Cardiff Pvt |
| Level/Floor | Room | Length(ft) | Width(ft) | Descriptions | |
| Room 1 | Main | Living Ro | 17.29 | 11.87 | Hardwood Floor, Pot Lights |
| Room 2 | Main | Dining Ro | 11.09 | 11.87 | Hardwood Floor, Pot Lights |
| Room 3 | Main | Kitchen | 10.36 | 10.79 | Tile Floor, Quartz Counter, Stainless Steel Appl |
| Room 4 | Main | Family Ro | 12.66 | 11.28 | Hardwood Floor, Pot Lights, Fireplace |
| Room 5 | Second | Primary B | 19.16 | 23.62 | Hardwood Floor |
| Room 6 | Second | Bedroom 2 | 14.66 | 10.23 | Hardwood Floor |
| Room 7 | Second | Bedroom 3 | 10.5 | 11.18 | Hardwood Floor |
| Room 8 | Basement | Recreatio | 27.42 | 16.73 | Vinyl Floor, Pot Lights |
| Room 9 | Basement | Den | 10.43 | 11.28 | Vinyl Floor, Pot Lights |
| Washroom Type | No. of Pieces | Level |
| Washroom Type 1 | 2 | Main |
| Washroom Type 2 | 3 | Second |
| Washroom Type 3 | 3 | Second |
| Washroom Type 4 | 0 | |
| Washroom Type 5 | 0 |
| Total Area: | 0.00 |
| Washrooms: | 3 |
| Heat Type: | Forced Air |
| Central Air Conditioning: | Central Air |
$
%
Years
This calculator is for demonstration purposes only. Always consult a professional
financial advisor before making personal financial decisions.
| Although the information displayed is believed to be accurate, no warranties or representations are made of any kind. |
| AVENUE NORTH REALTY INC. |
- Listing -1 of 0
|
|

Kambiz Farsian
Sales Representative
Dir:
416-317-4438
Bus:
905-695-7888
Fax:
905-695-0900
| Virtual Tour | Book Showing | Email a Friend |
Jump To:
At a Glance:
| Type: | Com - Semi-Detached Cond |
| Area: | Ottawa |
| Municipality: | Hunt Club - Windsor Park Village and Are |
| Neighbourhood: | 4802 - Hunt Club Woods |
| Style: | 2-Storey |
| Lot Size: | x 0.00() |
| Approximate Age: | |
| Tax: | $3,863.46 |
| Maintenance Fee: | $615 |
| Beds: | 3 |
| Baths: | 3 |
| Garage: | 0 |
| Fireplace: | Y |
| Air Conditioning: | |
| Pool: |
Locatin Map:
Payment Calculator:

Listing added to your favorite list
Looking for resale homes?

By agreeing to Terms of Use, you will have ability to search up to 301451 listings and access to richer information than found on REALTOR.ca through my website.


