$859,000
Available - For Sale
Listing ID: X12085712
10 Sandpiper Plac , St. Thomas, N5R 0A9, Elgin

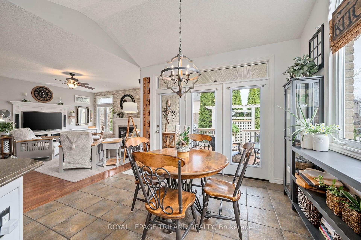
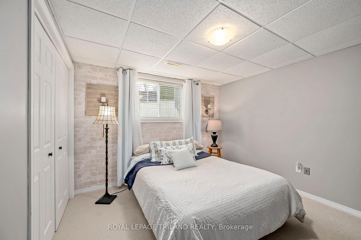
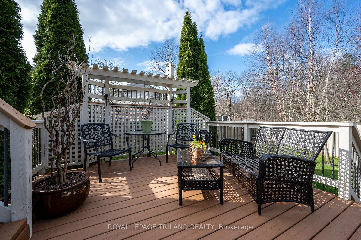
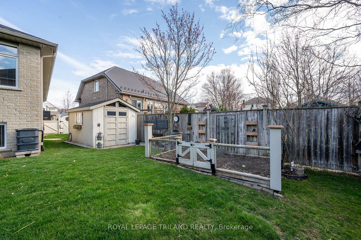
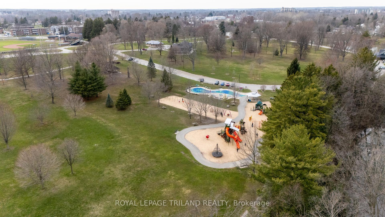

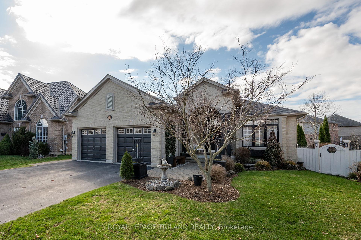
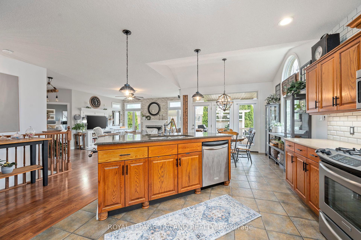
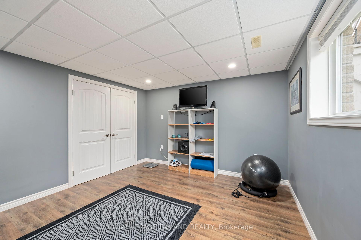
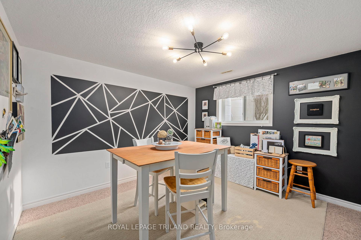
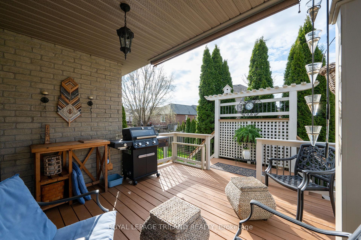
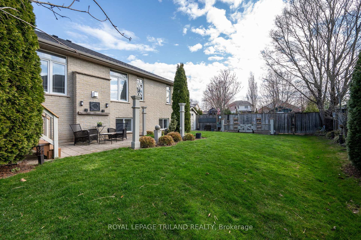
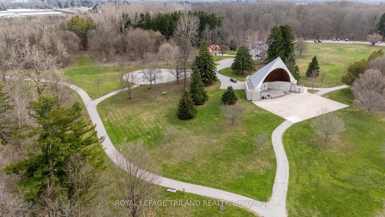
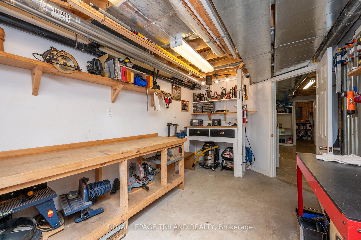
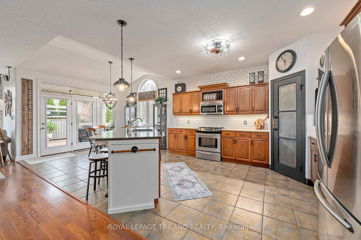
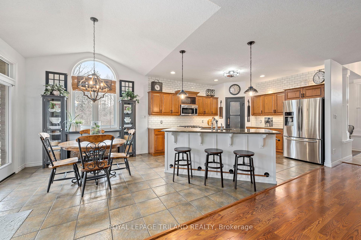
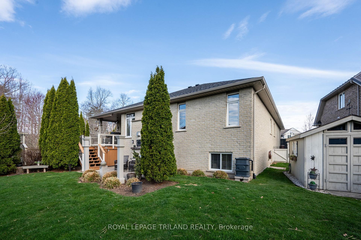
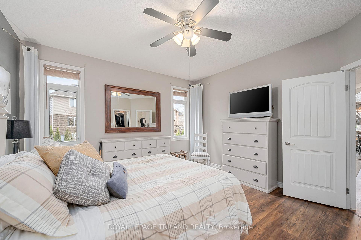
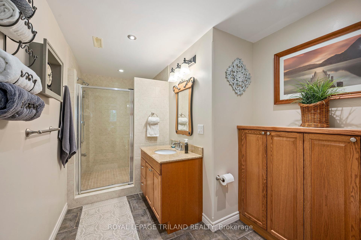
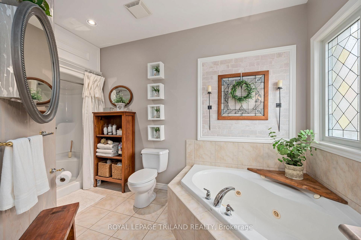
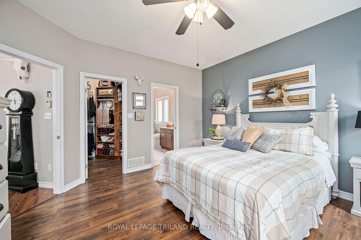
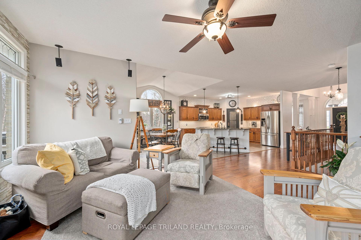
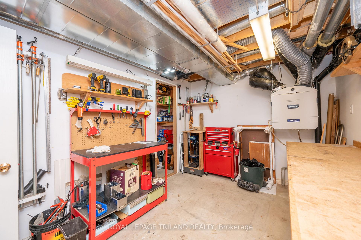
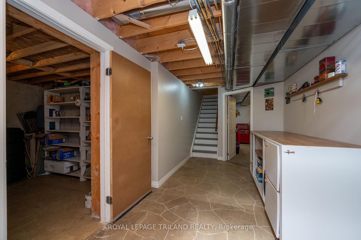
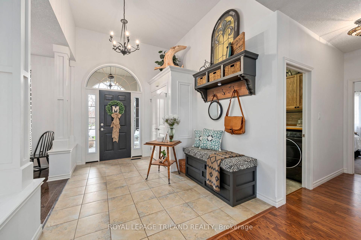
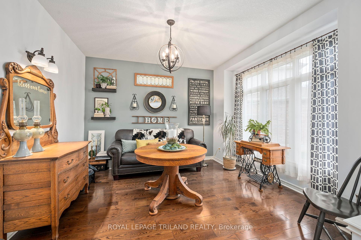
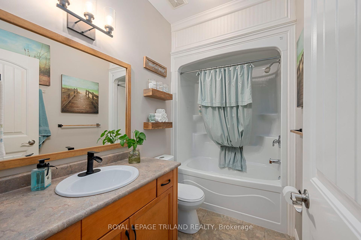

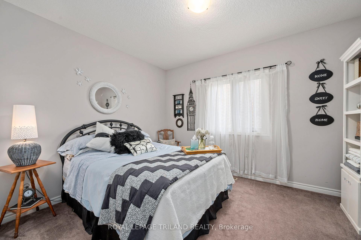
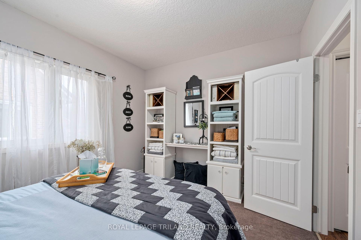
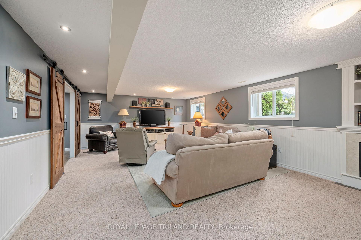
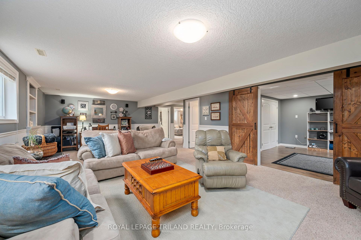
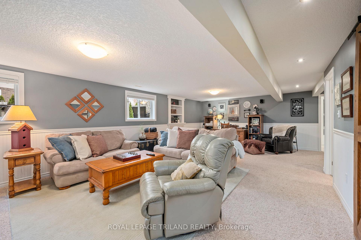

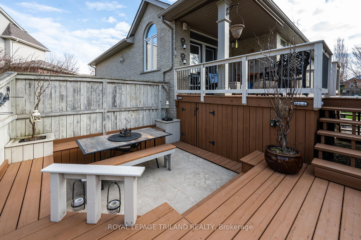

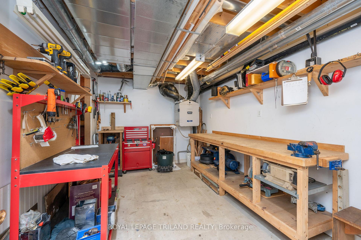
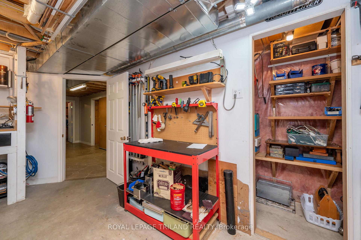
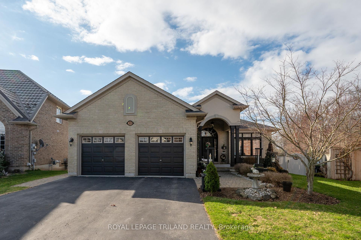

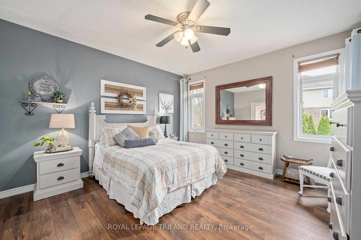
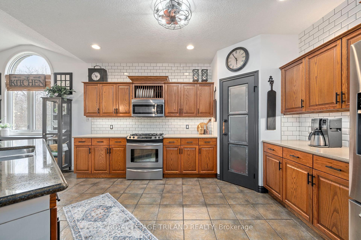
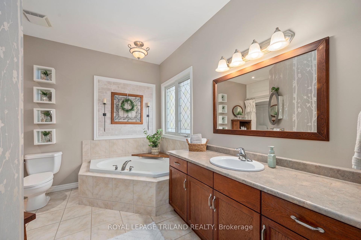
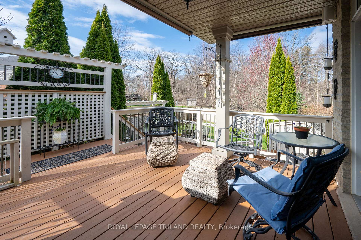
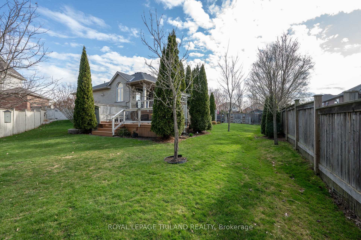

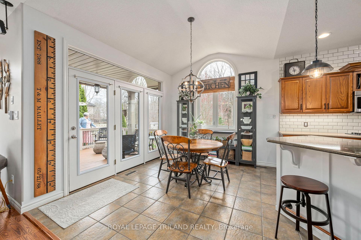
















































| IMMACULATE BUNGALOW IN PRESTIGIOUS LAKE MARGARET ESTATES! This stunning light-filled home offers sophisticated single-level living with a thoughtfully designed open concept main floor. Elegant kitchen featuring warm oak cabinetry, white subway tile backsplash, stainless steel appliances and large centre quartz island perfect for entertaining. Vaulted ceilings in the dining area create an airy atmosphere with abundant natural light. Living room showcases a striking gas fireplace flanked by beautiful windows overlooking the private backyard. Primary retreat offers a luxurious ensuite with jetted soaker tub, separate 4' shower with seat, and custom walk-in closet. Main floor also features a dedicated office/den, additional bedroom, 4-piece bath and convenient laundry. Lower level impresses with 3 additional bedrooms, spacious family room, full bathroom and workshop with access to garage. Outdoor living at its finest with multiple entertainment spaces including an elevated deck with pergola, lower concrete patio, and additional deck area - all meticulously landscaped with mature evergreens providing natural privacy. Double car garage with direct access to the basement and side yard. Simply move in and enjoy! |
| Price | $859,000 |
| Taxes: | $6023.00 |
| Assessment Year: | 2024 |
| Occupancy: | Owner |
| Address: | 10 Sandpiper Plac , St. Thomas, N5R 0A9, Elgin |
| Directions/Cross Streets: | Hummingbird & Mourning Dove |
| Rooms: | 9 |
| Rooms +: | 8 |
| Bedrooms: | 2 |
| Bedrooms +: | 3 |
| Family Room: | T |
| Basement: | Finished, Full |
| Level/Floor | Room | Length(ft) | Width(ft) | Descriptions | |
| Room 1 | Main | Den | 12.76 | 12.23 | |
| Room 2 | Main | Kitchen | 15.61 | 12.17 | |
| Room 3 | Main | Breakfast | 8.99 | 12.14 | |
| Room 4 | Main | Living Ro | 18.24 | 18.2 | |
| Room 5 | Main | Bedroom 2 | 12.96 | 10.56 | |
| Room 6 | Main | Laundry | 11.35 | 6.3 | |
| Room 7 | Main | Bathroom | 8.79 | 5.08 | 4 Pc Bath |
| Room 8 | Main | Primary B | 14.07 | 13.51 | |
| Room 9 | Main | Bathroom | 11.15 | 14.37 | 4 Pc Ensuite |
| Room 10 | Lower | Bedroom 3 | 12.92 | 11.84 | |
| Room 11 | Lower | Bedroom 4 | 13.19 | 11.74 | |
| Room 12 | Lower | Bedroom 5 | 13.05 | 11.68 | |
| Room 13 | Lower | Family Ro | 17.25 | 28.9 | |
| Room 14 | Lower | Workshop | 9.12 | 16.07 | |
| Room 15 | Lower | Bathroom | 12.92 | 7.28 | 3 Pc Bath |
| Washroom Type | No. of Pieces | Level |
| Washroom Type 1 | 4 | Main |
| Washroom Type 2 | 4 | Main |
| Washroom Type 3 | 3 | Lower |
| Washroom Type 4 | 0 | |
| Washroom Type 5 | 0 |
| Total Area: | 0.00 |
| Approximatly Age: | 16-30 |
| Property Type: | Detached |
| Style: | Bungalow |
| Exterior: | Brick Veneer |
| Garage Type: | Attached |
| (Parking/)Drive: | Private Do |
| Drive Parking Spaces: | 2 |
| Park #1 | |
| Parking Type: | Private Do |
| Park #2 | |
| Parking Type: | Private Do |
| Pool: | None |
| Approximatly Age: | 16-30 |
| Approximatly Square Footage: | 1500-2000 |
| CAC Included: | N |
| Water Included: | N |
| Cabel TV Included: | N |
| Common Elements Included: | N |
| Heat Included: | N |
| Parking Included: | N |
| Condo Tax Included: | N |
| Building Insurance Included: | N |
| Fireplace/Stove: | Y |
| Heat Type: | Forced Air |
| Central Air Conditioning: | Central Air |
| Central Vac: | N |
| Laundry Level: | Syste |
| Ensuite Laundry: | F |
| Sewers: | Sewer |
$
%
Years
This calculator is for demonstration purposes only. Always consult a professional
financial advisor before making personal financial decisions.
| Although the information displayed is believed to be accurate, no warranties or representations are made of any kind. |
| ROYAL LEPAGE TRILAND REALTY |
- Listing -1 of 0
|
|

Kambiz Farsian
Sales Representative
Dir:
416-317-4438
Bus:
905-695-7888
Fax:
905-695-0900
| Virtual Tour | Book Showing | Email a Friend |
Jump To:
At a Glance:
| Type: | Freehold - Detached |
| Area: | Elgin |
| Municipality: | St. Thomas |
| Neighbourhood: | SW |
| Style: | Bungalow |
| Lot Size: | x 118.00(Feet) |
| Approximate Age: | 16-30 |
| Tax: | $6,023 |
| Maintenance Fee: | $0 |
| Beds: | 2+3 |
| Baths: | 3 |
| Garage: | 0 |
| Fireplace: | Y |
| Air Conditioning: | |
| Pool: | None |
Locatin Map:
Payment Calculator:

Listing added to your favorite list
Looking for resale homes?

By agreeing to Terms of Use, you will have ability to search up to 301451 listings and access to richer information than found on REALTOR.ca through my website.


