$649,000
Available - For Sale
Listing ID: W12085711
3025 Finch Aven West , Toronto, M9M 0A2, Toronto
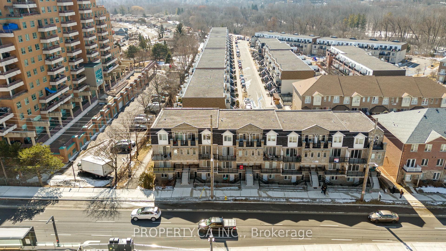
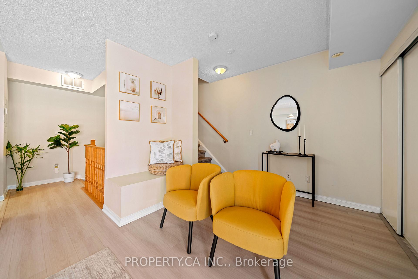
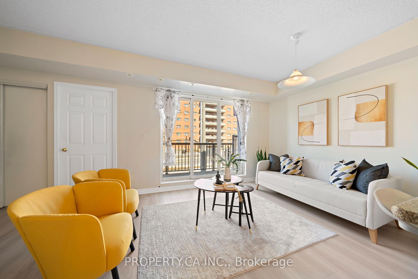
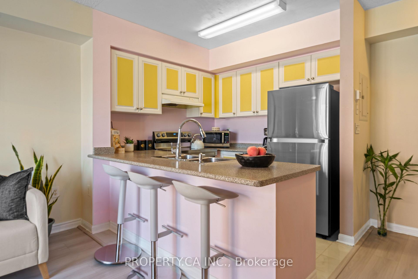
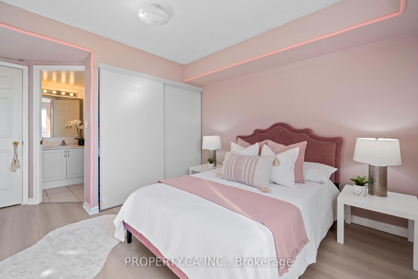
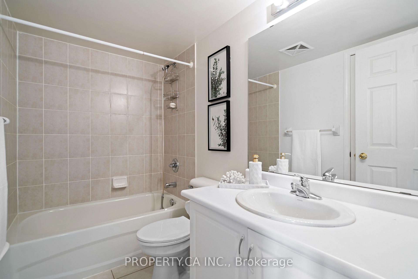
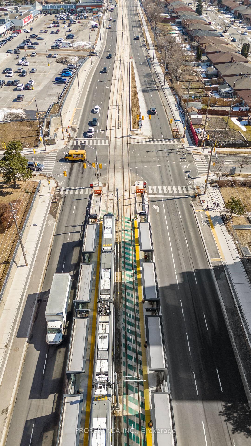
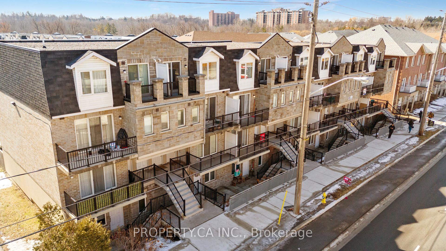
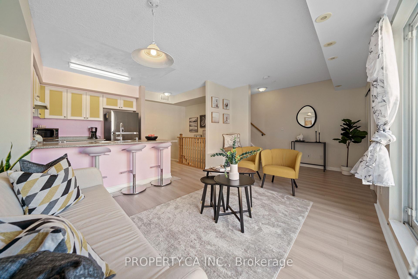
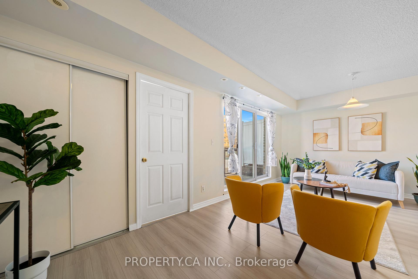
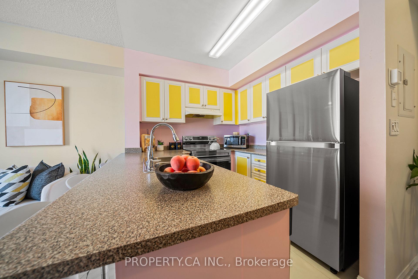
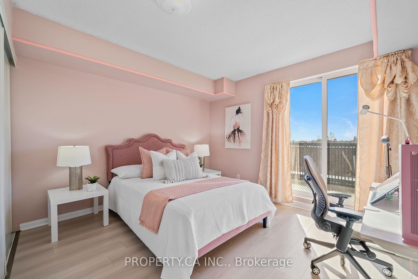
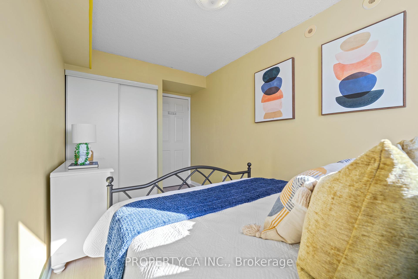
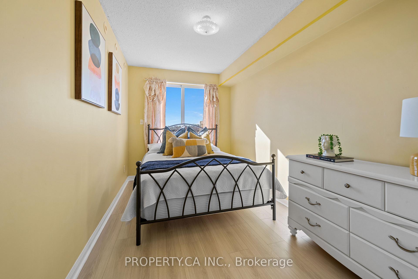
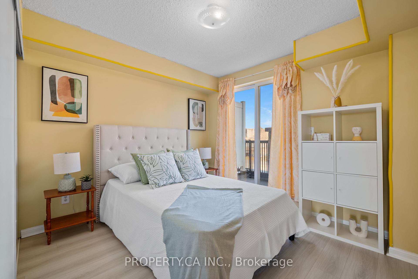
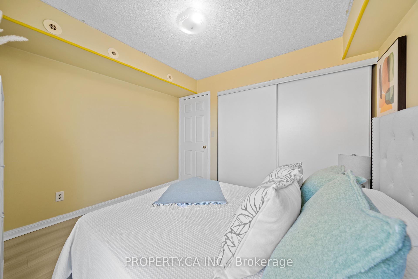
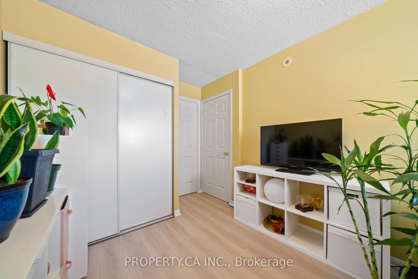
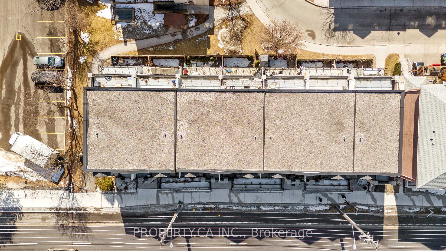
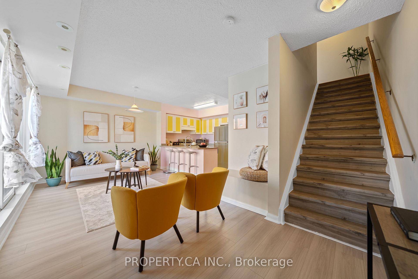
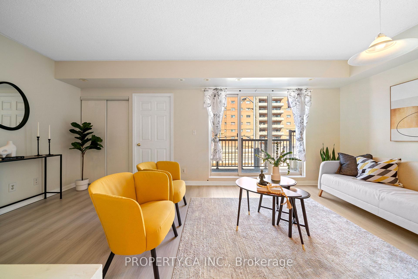
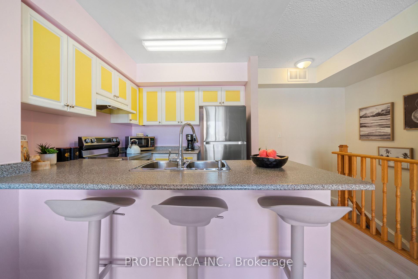
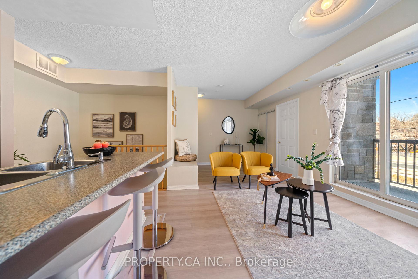
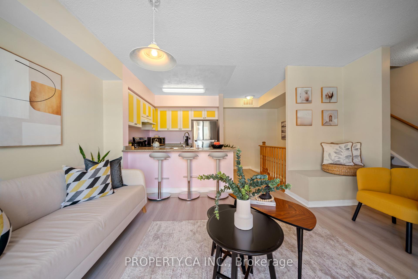
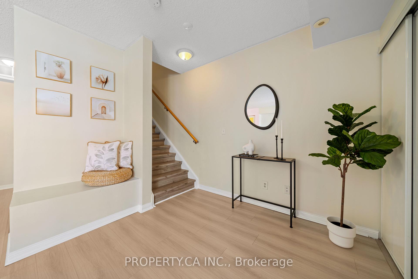
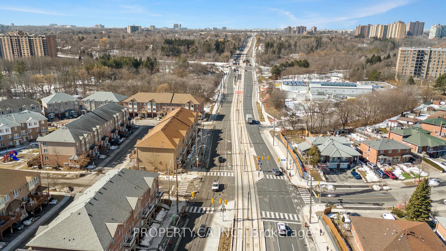
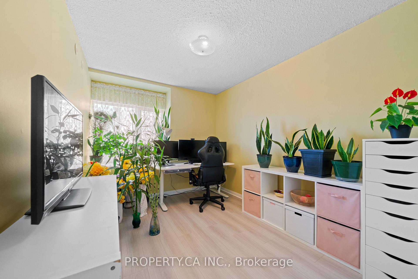
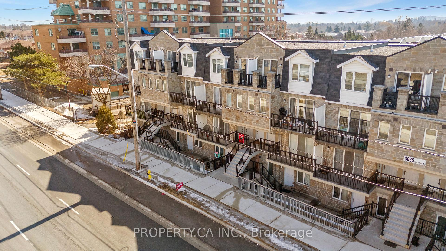
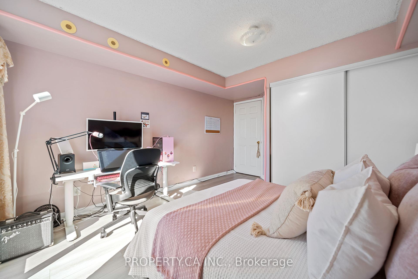
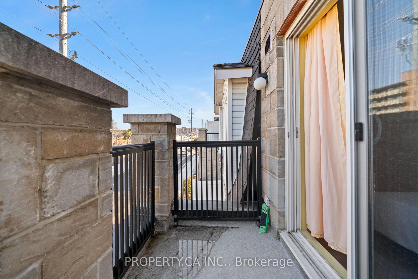
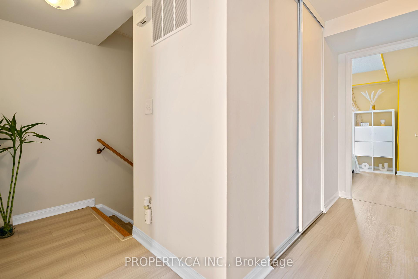
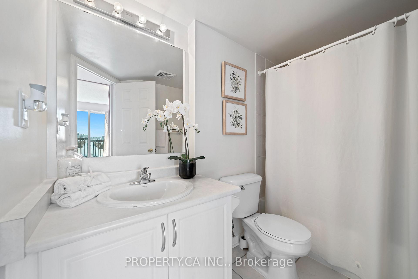
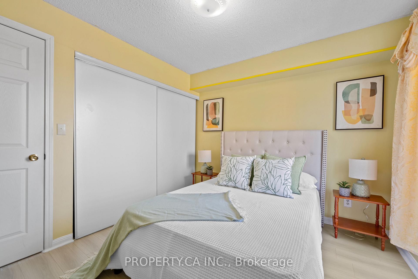
































| Amazing Location & Updated Unit! Situated in the heart of Islington & Finch along the LRT line, this beautifully updated carpet-free 4-bedroom, 3-bathroom townhouse offers the perfect blend of convenience and modern living. Featuring three balconies, the open-concept living and dining area seamlessly extends to a spacious balcony overlooking Finch Ave, ideal for relaxing or entertaining. The primary bedroom includes a 4-piece ensuite, closet, and a private walkout balcony, while the second bedroom shares a balcony with the primary. The third bedroom boasts its own private walkout balcony, and the fourth bedroom features a 4-piece semi-ensuite and closet. Additional highlights include upper-level laundry for added convenience and a carpet-free design for a sleek, low-maintenance lifestyle. Within walking distance to public transit, shopping plazas, schools, parks, and scenic trails this home is a fantastic opportunity. Don't miss out-schedule your viewing today! **EXTRAS** S/S Appl: Fridge (2024), stove(2024), Dishwasher, Washer/Dryer, All Elf's All Window Coverings, Exhaust Fan. |
| Price | $649,000 |
| Taxes: | $2467.75 |
| Occupancy: | Owner |
| Address: | 3025 Finch Aven West , Toronto, M9M 0A2, Toronto |
| Postal Code: | M9M 0A2 |
| Province/State: | Toronto |
| Directions/Cross Streets: | Islington/Finch |
| Level/Floor | Room | Length(ft) | Width(ft) | Descriptions | |
| Room 1 | Main | Kitchen | 8.99 | 8.5 | Ceramic Floor, B/I Dishwasher, Open Concept |
| Room 2 | Main | Living Ro | 19.78 | 10.56 | Combined w/Dining, W/O To Balcony, 2 Pc Bath |
| Room 3 | Main | Dining Ro | 19.78 | 10.56 | Combined w/Living, 2 Pc Bath, W/O To Balcony |
| Room 4 | Second | Primary B | 11.74 | 11.15 | Closet, W/O To Balcony, Ensuite Bath |
| Room 5 | Second | Bedroom 2 | 11.51 | 7.41 | Closet, W/O To Balcony, Semi Ensuite |
| Room 6 | Second | Bedroom 3 | 12.79 | 8.59 | Closet, W/O To Balcony, Large Window |
| Room 7 | Second | Bedroom 4 | 10.66 | 9.32 | Closet, Large Window |
| Washroom Type | No. of Pieces | Level |
| Washroom Type 1 | 4 | Second |
| Washroom Type 2 | 2 | Main |
| Washroom Type 3 | 0 | |
| Washroom Type 4 | 0 | |
| Washroom Type 5 | 0 |
| Total Area: | 0.00 |
| Approximatly Age: | 16-30 |
| Washrooms: | 3 |
| Heat Type: | Forced Air |
| Central Air Conditioning: | Central Air |
$
%
Years
This calculator is for demonstration purposes only. Always consult a professional
financial advisor before making personal financial decisions.
| Although the information displayed is believed to be accurate, no warranties or representations are made of any kind. |
| PROPERTY.CA INC. |
- Listing -1 of 0
|
|

Kambiz Farsian
Sales Representative
Dir:
416-317-4438
Bus:
905-695-7888
Fax:
905-695-0900
| Virtual Tour | Book Showing | Email a Friend |
Jump To:
At a Glance:
| Type: | Com - Condo Townhouse |
| Area: | Toronto |
| Municipality: | Toronto W05 |
| Neighbourhood: | Humbermede |
| Style: | Stacked Townhous |
| Lot Size: | x 0.00() |
| Approximate Age: | 16-30 |
| Tax: | $2,467.75 |
| Maintenance Fee: | $642.19 |
| Beds: | 4 |
| Baths: | 3 |
| Garage: | 0 |
| Fireplace: | N |
| Air Conditioning: | |
| Pool: |
Locatin Map:
Payment Calculator:

Listing added to your favorite list
Looking for resale homes?

By agreeing to Terms of Use, you will have ability to search up to 301451 listings and access to richer information than found on REALTOR.ca through my website.


