$674,900
Available - For Sale
Listing ID: X11822574
37 VICTORIA Stre North , Norwich, N0J 1P0, Oxford
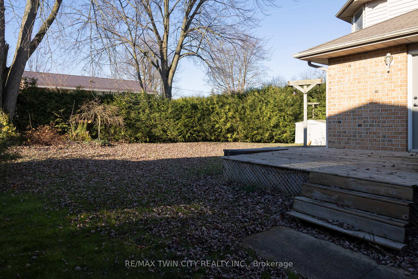
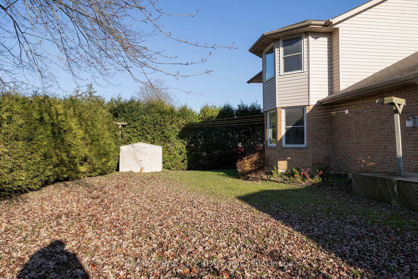
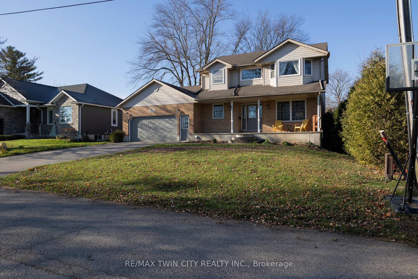
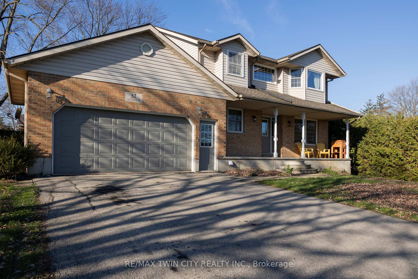
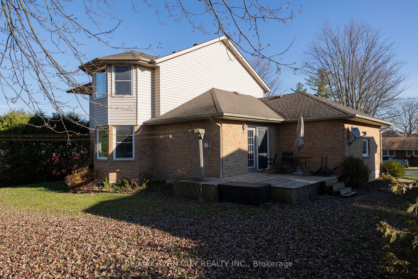
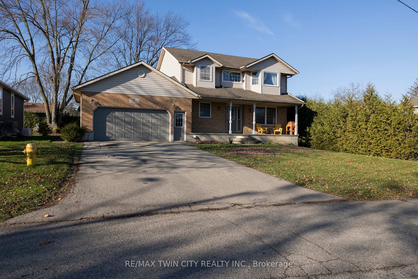
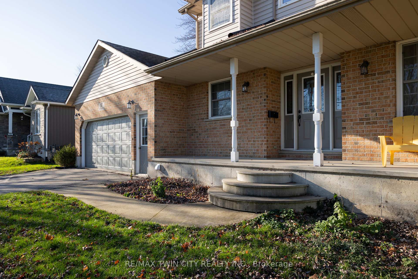
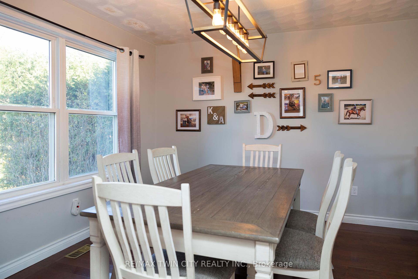
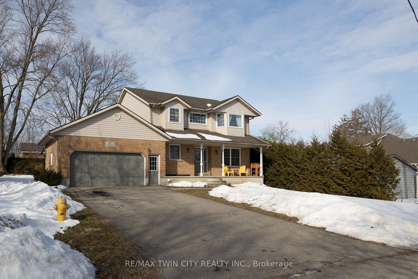
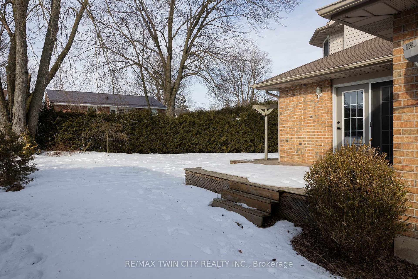
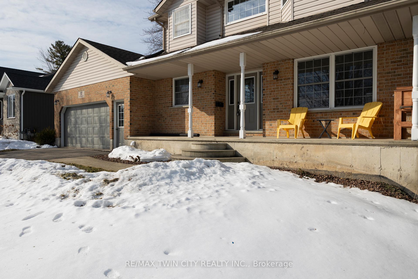
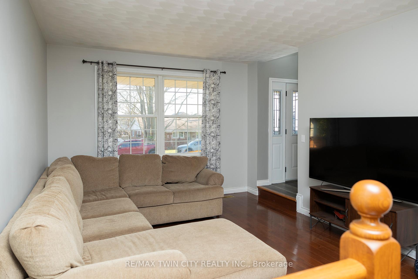
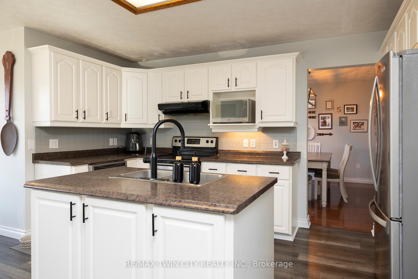
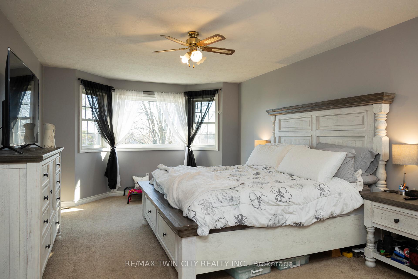
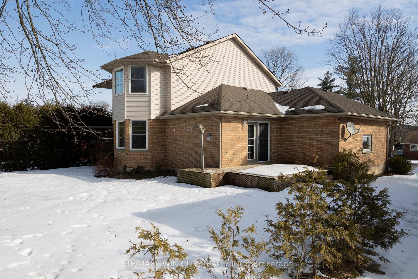
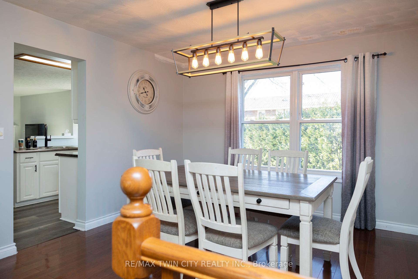
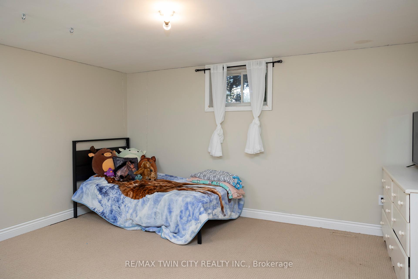
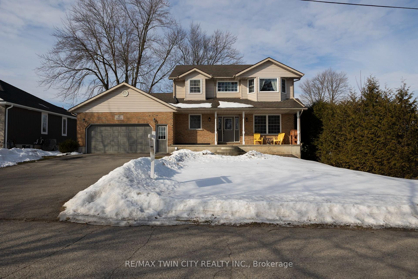
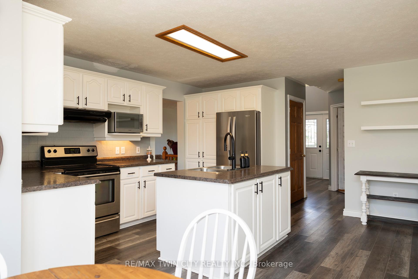
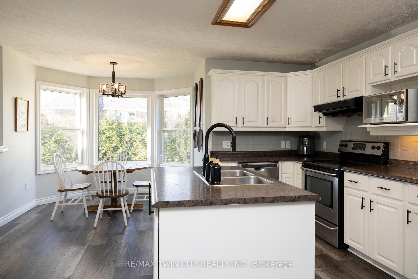
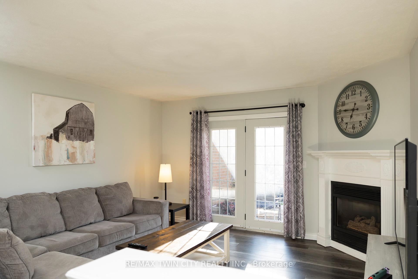
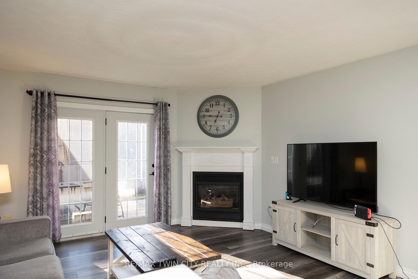
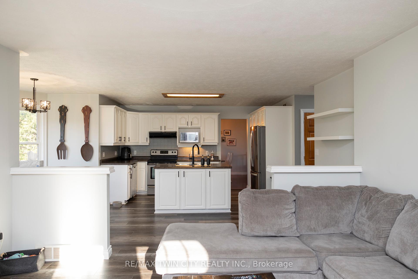
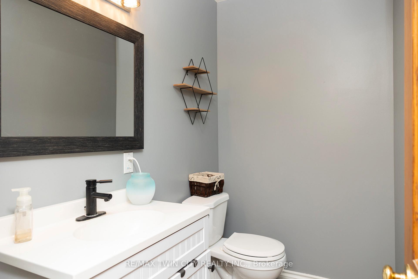
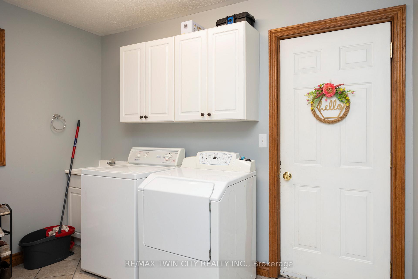
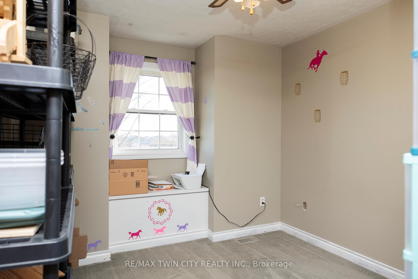
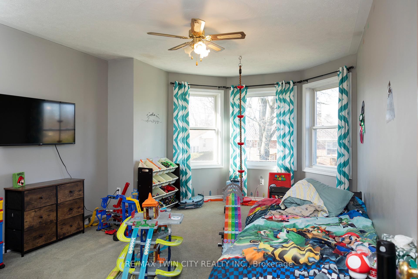
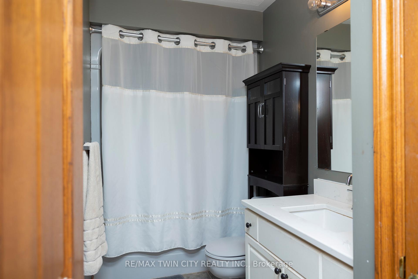
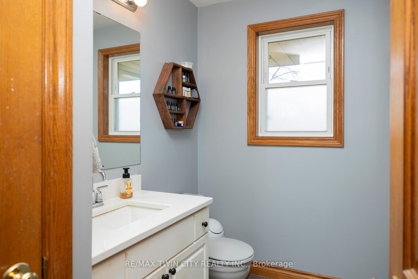
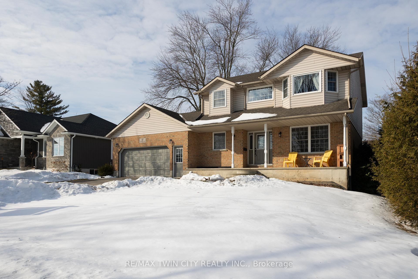
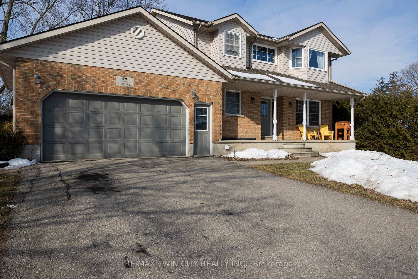
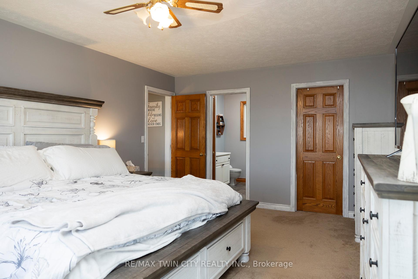
































| Fantastic 2 storey family-home on a quiet, mature street. This wonderful 3+1 bedroom, 2.5 bath home features a functional floor plan with spacious principle rooms, large windows, a formal dining area, and a full basement with another bedroom and lots of unfinished space awaiting your personal touches. The eat-in kitchen is the heart of the home and comes complete with stainless steel appliances, while opening to the living room with cozy gas fireplace and also provides access to the side yard deck and also the back yard. Three good sized bedrooms on the upper level, the primary with a walk-in closet and three piece ensuite. The double car attached garage with inside entry is the perfect place to house your toys or use as that coveted mancave. The four-car paved driveway is nice and there is plenty of street parking. Located super close to all amenities, parks and schools and a short and easy commute to either Hwy 403 or 401. Immediate possession is available. Do not delay a single moment, book your private viewing today. |
| Price | $674,900 |
| Taxes: | $4383.21 |
| Assessment Year: | 2024 |
| Occupancy: | Owner |
| Address: | 37 VICTORIA Stre North , Norwich, N0J 1P0, Oxford |
| Acreage: | < .50 |
| Directions/Cross Streets: | NORTH ST. E |
| Rooms: | 11 |
| Rooms +: | 4 |
| Bedrooms: | 3 |
| Bedrooms +: | 1 |
| Family Room: | F |
| Basement: | Full, Partially Fi |
| Level/Floor | Room | Length(ft) | Width(ft) | Descriptions | |
| Room 1 | Main | Living Ro | 13.48 | 13.58 | Fireplace |
| Room 2 | Main | Kitchen | 15.25 | 20.66 | Eat-in Kitchen |
| Room 3 | Main | Dining Ro | 11.74 | 11.41 | |
| Room 4 | Main | Den | 14.5 | 11.91 | |
| Room 5 | Main | Laundry | 10.4 | 7.41 | |
| Room 6 | Second | Bedroom | 9.84 | 9.84 | |
| Room 7 | Second | Bedroom | 16.33 | 16.83 | |
| Room 8 | Second | Primary B | 12.33 | 20.4 | Walk-In Closet(s) |
| Room 9 | Basement | Utility R | 18.01 | 11.41 | |
| Room 10 | Basement | Bedroom | 13.84 | 11.84 | |
| Room 11 | Basement | Other | 13.48 | 14.99 | |
| Room 12 | Basement | Recreatio | 14.5 | 22.4 |
| Washroom Type | No. of Pieces | Level |
| Washroom Type 1 | 2 | Main |
| Washroom Type 2 | 3 | Second |
| Washroom Type 3 | 4 | Second |
| Washroom Type 4 | 0 | |
| Washroom Type 5 | 0 |
| Total Area: | 0.00 |
| Approximatly Age: | 16-30 |
| Property Type: | Detached |
| Style: | 2-Storey |
| Exterior: | Brick, Vinyl Siding |
| Garage Type: | Attached |
| (Parking/)Drive: | Private Do |
| Drive Parking Spaces: | 4 |
| Park #1 | |
| Parking Type: | Private Do |
| Park #2 | |
| Parking Type: | Private Do |
| Pool: | None |
| Approximatly Age: | 16-30 |
| Approximatly Square Footage: | 2000-2500 |
| Property Features: | Park, Place Of Worship |
| CAC Included: | N |
| Water Included: | N |
| Cabel TV Included: | N |
| Common Elements Included: | N |
| Heat Included: | N |
| Parking Included: | N |
| Condo Tax Included: | N |
| Building Insurance Included: | N |
| Fireplace/Stove: | Y |
| Heat Type: | Forced Air |
| Central Air Conditioning: | Central Air |
| Central Vac: | N |
| Laundry Level: | Syste |
| Ensuite Laundry: | F |
| Sewers: | Sewer |
| Utilities-Cable: | A |
| Utilities-Hydro: | Y |
$
%
Years
This calculator is for demonstration purposes only. Always consult a professional
financial advisor before making personal financial decisions.
| Although the information displayed is believed to be accurate, no warranties or representations are made of any kind. |
| RE/MAX TWIN CITY REALTY INC. |
- Listing -1 of 0
|
|

Kambiz Farsian
Sales Representative
Dir:
416-317-4438
Bus:
905-695-7888
Fax:
905-695-0900
| Book Showing | Email a Friend |
Jump To:
At a Glance:
| Type: | Freehold - Detached |
| Area: | Oxford |
| Municipality: | Norwich |
| Neighbourhood: | Norwich Town |
| Style: | 2-Storey |
| Lot Size: | x 99.41(Feet) |
| Approximate Age: | 16-30 |
| Tax: | $4,383.21 |
| Maintenance Fee: | $0 |
| Beds: | 3+1 |
| Baths: | 3 |
| Garage: | 0 |
| Fireplace: | Y |
| Air Conditioning: | |
| Pool: | None |
Locatin Map:
Payment Calculator:

Listing added to your favorite list
Looking for resale homes?

By agreeing to Terms of Use, you will have ability to search up to 301451 listings and access to richer information than found on REALTOR.ca through my website.


