$3,500
Available - For Rent
Listing ID: C12085695
3 Berkinshaw Cres , Toronto, M3B 2T1, Toronto
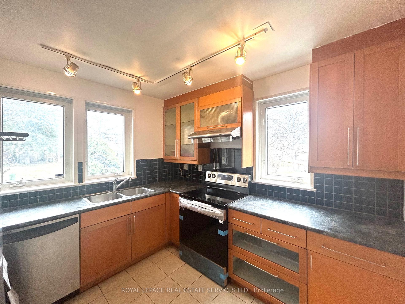
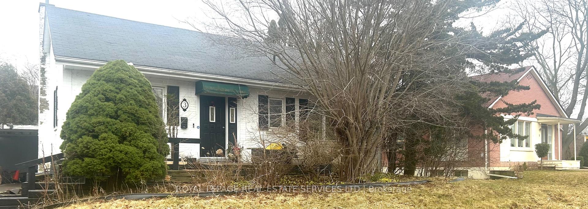
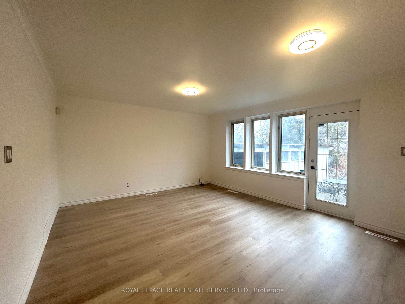
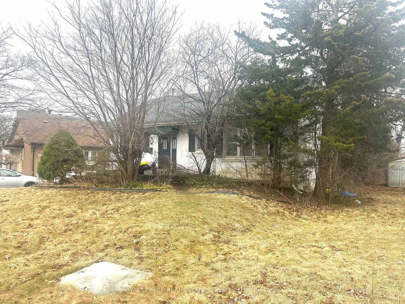
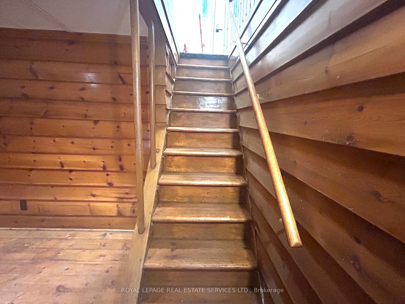
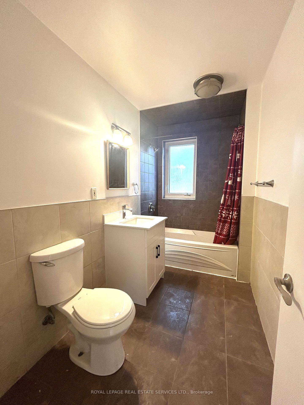

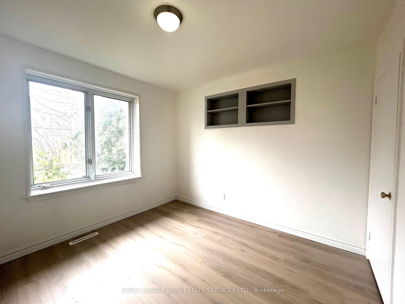
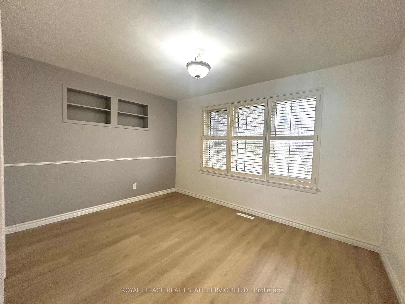
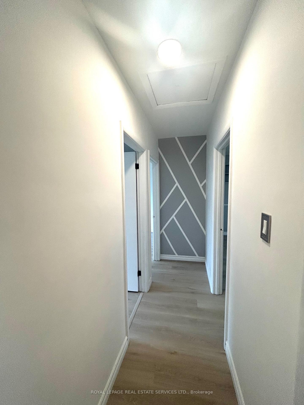
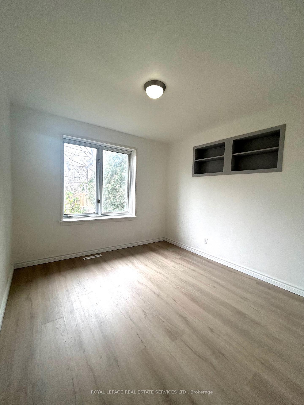
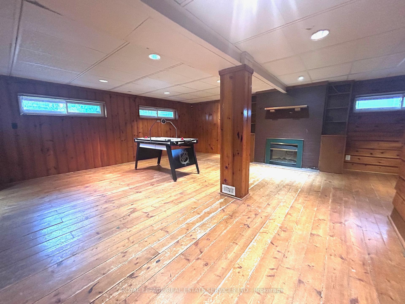
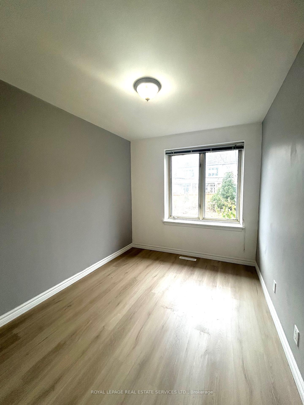
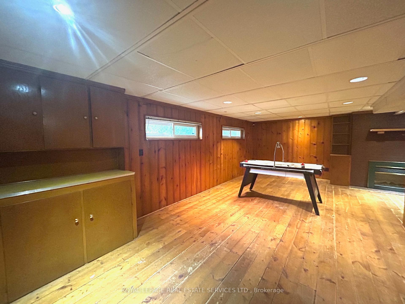
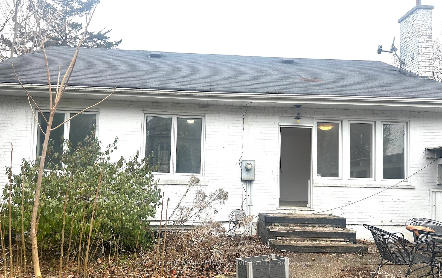
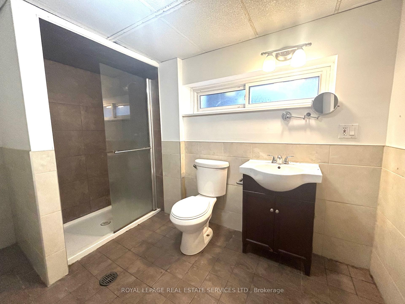
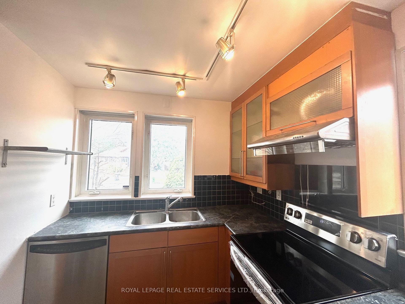

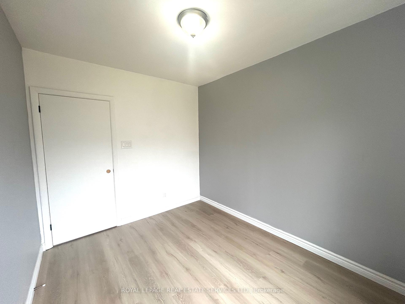
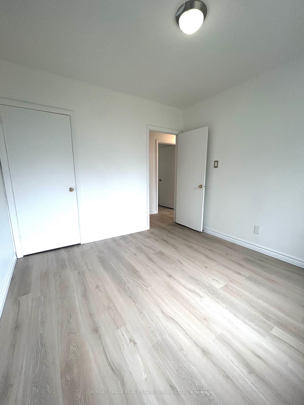
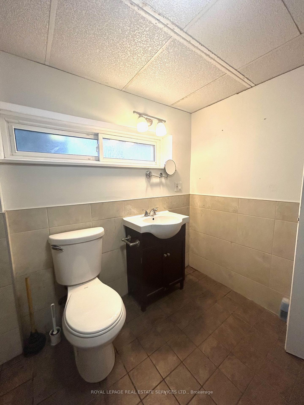
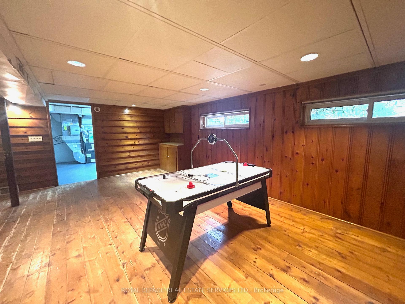
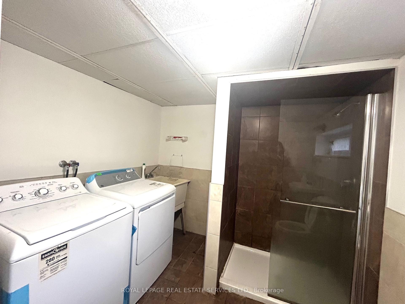
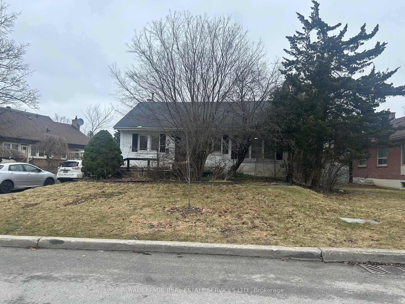
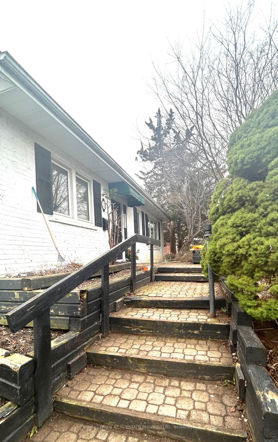
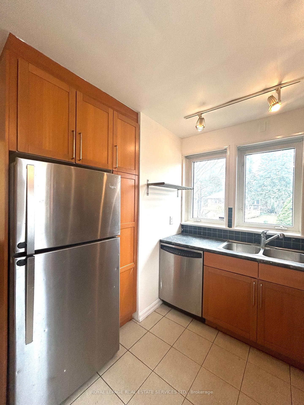
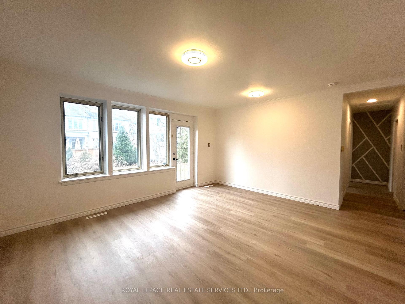
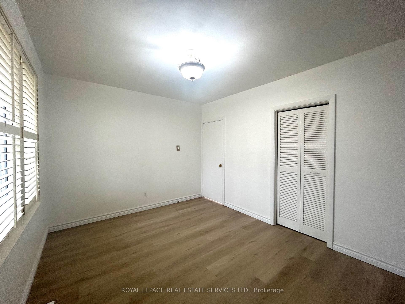

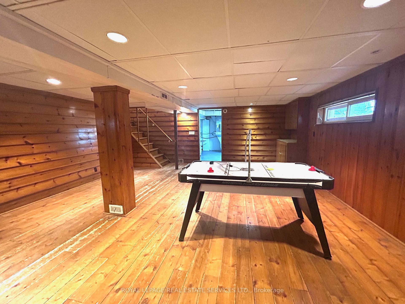
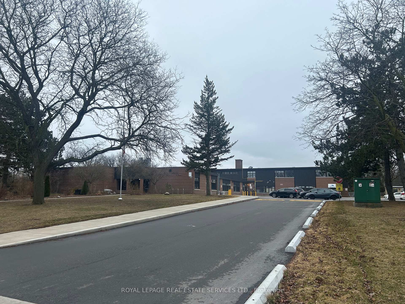































| Prime & Accessible Location To Dvp/401, 20-Minite Driving To Center Of Toronto Downtown. Steps To Parks, Trails, Shops At Don Mills, Great Schools Area, Close to TTC. Gorgeous Private Lot. Charming Bungalow located at a Quiet, Friendly Neighborhood. 3 good sized bedroom, Freshly Painted. Many upgrades, Cozy Cottage Finished Basement with 3pc bath. Larger Windows bring in lots of natural lights. 3Cars On Drive Way. Very quiet neighborhood. Steps To Popular Schools: Norman Ingram Public Schools, Don Mills Middle School, Don Mills Collegiate Institute, St. Bonaventure Catholic school. Tech programmed of Northern SS. The Laurel and York Mill Ci private schools. |
| Price | $3,500 |
| Taxes: | $0.00 |
| Occupancy: | Vacant |
| Address: | 3 Berkinshaw Cres , Toronto, M3B 2T1, Toronto |
| Directions/Cross Streets: | Don Mills/Lawrence |
| Rooms: | 6 |
| Rooms +: | 1 |
| Bedrooms: | 3 |
| Bedrooms +: | 0 |
| Family Room: | F |
| Basement: | Finished |
| Furnished: | Unfu |
| Level/Floor | Room | Length(ft) | Width(ft) | Descriptions | |
| Room 1 | Main | Living Ro | 16.24 | 14.07 | Vinyl Floor, W/O To Yard, Window |
| Room 2 | Main | Dining Ro | 16.24 | 14.07 | Vinyl Floor, Open Concept, Window |
| Room 3 | Main | Kitchen | 10.5 | 10.17 | Stainless Steel Appl, Granite Counters, Separate Room |
| Room 4 | Main | Primary B | 13.12 | 10.17 | Vinyl Floor, Window, Closet |
| Room 5 | Main | Bedroom 2 | 10.82 | 9.84 | Vinyl Floor, Window, Closet |
| Room 6 | Main | Bedroom 3 | 10.82 | 9.84 | Vinyl Floor, Window, Closet |
| Room 7 | Lower | Recreatio | 24.27 | 21.32 | Hardwood Floor, Window, 3 Pc Bath |
| Room 8 | Basement | Other | 24.27 | 21.32 | Hardwood Floor, Window, Combined w/Great Rm |
| Washroom Type | No. of Pieces | Level |
| Washroom Type 1 | 4 | Main |
| Washroom Type 2 | 3 | Basement |
| Washroom Type 3 | 0 | |
| Washroom Type 4 | 0 | |
| Washroom Type 5 | 0 |
| Total Area: | 0.00 |
| Property Type: | Detached |
| Style: | Bungalow |
| Exterior: | Brick |
| Garage Type: | Carport |
| (Parking/)Drive: | Private Do |
| Drive Parking Spaces: | 3 |
| Park #1 | |
| Parking Type: | Private Do |
| Park #2 | |
| Parking Type: | Private Do |
| Pool: | None |
| Laundry Access: | In-Suite Laun |
| Property Features: | Park, Public Transit |
| CAC Included: | N |
| Water Included: | N |
| Cabel TV Included: | N |
| Common Elements Included: | N |
| Heat Included: | N |
| Parking Included: | Y |
| Condo Tax Included: | N |
| Building Insurance Included: | N |
| Fireplace/Stove: | N |
| Heat Type: | Forced Air |
| Central Air Conditioning: | Central Air |
| Central Vac: | N |
| Laundry Level: | Syste |
| Ensuite Laundry: | F |
| Sewers: | Sewer |
| Although the information displayed is believed to be accurate, no warranties or representations are made of any kind. |
| ROYAL LEPAGE REAL ESTATE SERVICES LTD. |
- Listing -1 of 0
|
|

Kambiz Farsian
Sales Representative
Dir:
416-317-4438
Bus:
905-695-7888
Fax:
905-695-0900
| Book Showing | Email a Friend |
Jump To:
At a Glance:
| Type: | Freehold - Detached |
| Area: | Toronto |
| Municipality: | Toronto C13 |
| Neighbourhood: | Banbury-Don Mills |
| Style: | Bungalow |
| Lot Size: | x 108.00(Feet) |
| Approximate Age: | |
| Tax: | $0 |
| Maintenance Fee: | $0 |
| Beds: | 3 |
| Baths: | 2 |
| Garage: | 0 |
| Fireplace: | N |
| Air Conditioning: | |
| Pool: | None |
Locatin Map:

Listing added to your favorite list
Looking for resale homes?

By agreeing to Terms of Use, you will have ability to search up to 301451 listings and access to richer information than found on REALTOR.ca through my website.


